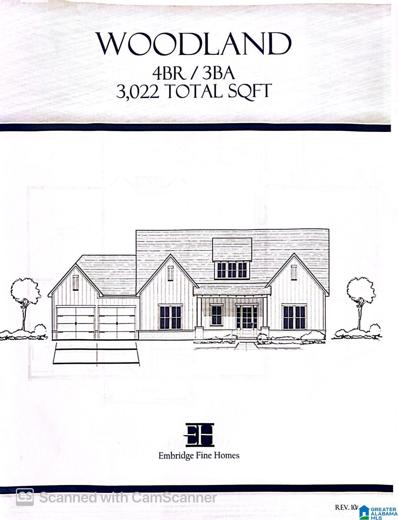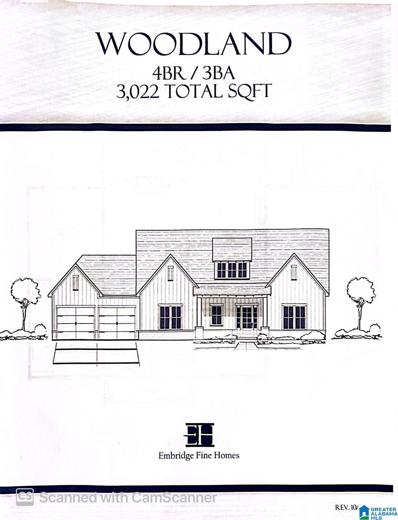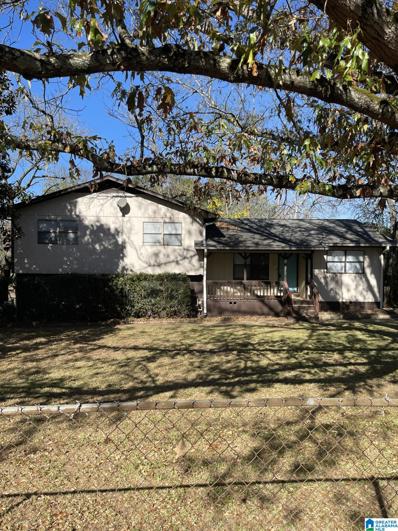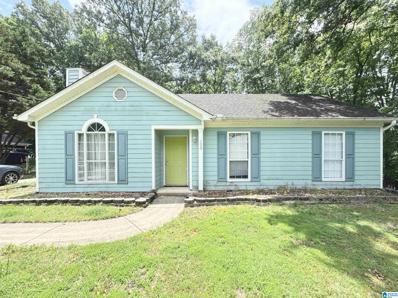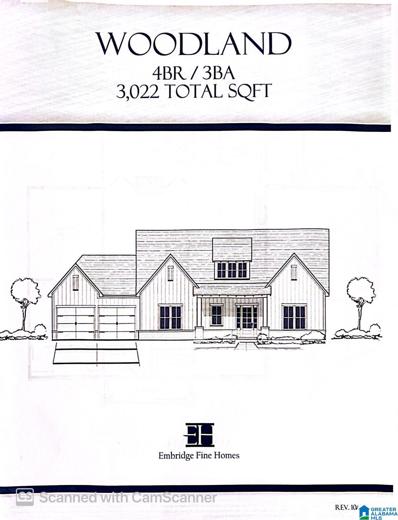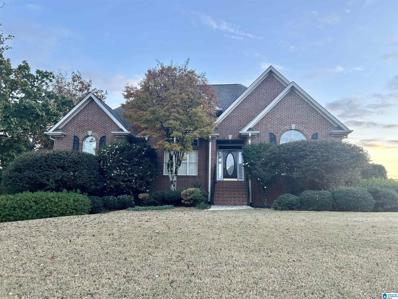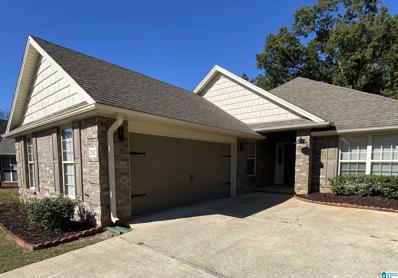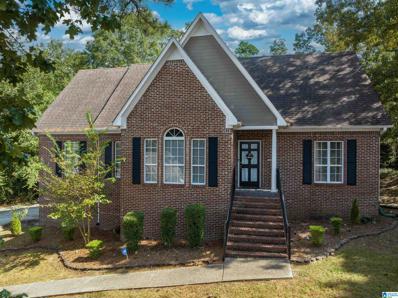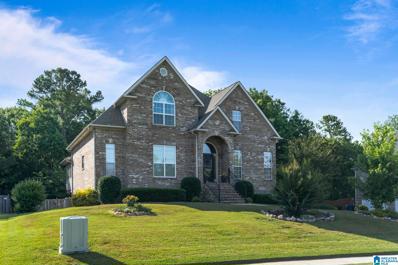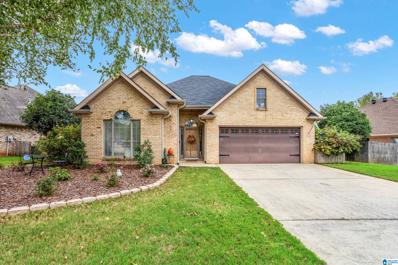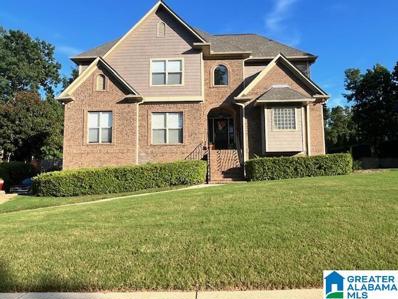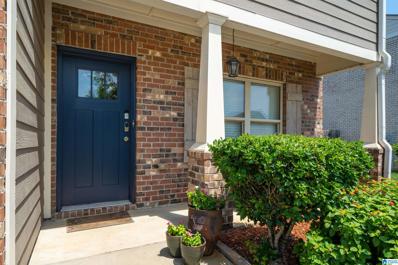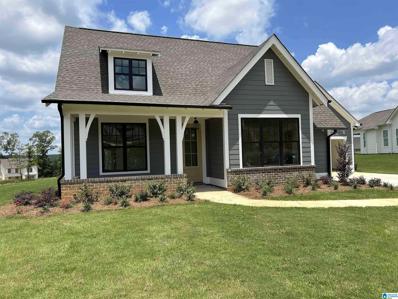Maylene AL Homes for Sale
- Type:
- Single Family
- Sq.Ft.:
- 2,493
- Status:
- Active
- Beds:
- 4
- Lot size:
- 0.36 Acres
- Year built:
- 1996
- Baths:
- 3.00
- MLS#:
- 21404416
- Subdivision:
- GRANDE VIEW
ADDITIONAL INFORMATION
Welcome to the Grande View community in Alabaster. Convenience and award winning schools collide in this vibrant community. Greatroom features vaulted ceiling with fireplace. Separate formal dining room, would also make a great music room or office. Kitchen with eating area, pantry, lots of cabinets & stainless appliances. Split Bedroom plan with laundry conveniently located on main level. Daylight basement offers bedroom, full bath and den. HUGE deck overlooks flat backyard...perfect for grilling, entertaining & play. Convenient to shopping!! HVAC 2016. Water heater 2016. Roof 10 years old.
$499,900
217 MAYFAIR PARK Alabaster, AL 35114
- Type:
- Single Family
- Sq.Ft.:
- 2,947
- Status:
- Active
- Beds:
- 4
- Lot size:
- 0.2 Acres
- Year built:
- 2024
- Baths:
- 3.00
- MLS#:
- 21403764
- Subdivision:
- THE ENCLAVE
ADDITIONAL INFORMATION
Welcome to The Enclave at Cedar Grove. We have a new plan that everyone is so excited about, The Woodland Plan. 4 Bedrooms and 3 Bathrooms. 2 Bedrooms are on the main level. Two Large Bedrooms and a Large loft is upstairs and situated perfectly. The Jack N Jill Bathroom upstairs offers the perfect layout. The Owners suite is very large and will give you lots of space so you can relax after a long days work. Our finishes are so much fun to pick. Our Designer is a fantastic person to help guide you to the dream home you are wishing for, without breaking the bank. You are just in time to pick your finishes. Please do not delay once the selections are ordered we are unable to make the changes at that time. This home will have a very nice size back yard and a fantastic view...Be one of the first to build our Newest Plan, The Woodland!!! This home will have a side load garage which really adds a lot of curb appeal.
- Type:
- Single Family
- Sq.Ft.:
- 2,947
- Status:
- Active
- Beds:
- 4
- Lot size:
- 0.2 Acres
- Year built:
- 2024
- Baths:
- 3.00
- MLS#:
- 21403762
- Subdivision:
- THE ENCLAVE
ADDITIONAL INFORMATION
Welcome to The Enclave at Cedar Grove. We have a new plan that everyone is so excited about, The Woodland Plan. 4 Bedrooms and 3 Bathrooms. 2 Bedrooms are on the main level. Two Large Bedrooms and a Large loft is upstairs and situated perfectly. The Jack N Jill Bathroom upstairs offers the perfect layout. The Owners suite is very large and will give you lots of space so you can relax after a long days work. Our finishes are so much fun to pick. Our Designer is a fantastic person to help guide you to the dream home you are wishing for, without breaking the bank. You are just in time to pick your finishes. Please do not delay once the selections are ordered we are unable to make the changes at that time. This home will have a very nice size back yard and a fantastic view...Be one of the first to build our Newest Plan, The Woodland!!!
$299,995
8464 HIGHWAY 17 Maylene, AL 35114
- Type:
- Single Family
- Sq.Ft.:
- 1,900
- Status:
- Active
- Beds:
- 4
- Lot size:
- 4.75 Acres
- Year built:
- 1986
- Baths:
- 2.00
- MLS#:
- 21402686
- Subdivision:
- NONE
ADDITIONAL INFORMATION
Check it out! Back on market due to no fault of its own. Hereâ??s your second chance at this amazing property!!! This 4-bedroom, single-level home with a 2+ car workshop sits on nearly 5 peaceful ACRES in Alabaster! While the home could use some cosmetic updates, it offers plenty of potential for sweat equity. Whether you're a DIY enthusiast or an investor seeking your next project, this property is full of opportunity. The spacious kitchen features newer granite countertops with a tile backsplash and the HVAC was updated in 2020. The metal roof is approximately 20 years old and the home has low-maintenance 4-sided vinyl siding. This one owner home has been very well maintained! Spacious, flat yard is a real retreat and perfect for pets and kids to play. Like to fish? Cast a line in the beautiful spring located on the side of the property! Donâ??t wait, come see this beautiful property before it's gone!
$190,000
212 HIGHWAY 270 Maylene, AL 35114
- Type:
- Single Family
- Sq.Ft.:
- 2,456
- Status:
- Active
- Beds:
- 3
- Lot size:
- 0.39 Acres
- Year built:
- 1980
- Baths:
- 2.00
- MLS#:
- 21403030
- Subdivision:
- NONE
ADDITIONAL INFORMATION
This home is minutes away from shopping, fine dining, and the interstate. It features a fenced in back and front yard. It has lamented flooring and carpet in the all the bedrooms. It is a good fit for an investor.
- Type:
- Single Family
- Sq.Ft.:
- 1,252
- Status:
- Active
- Beds:
- 3
- Lot size:
- 0.36 Acres
- Year built:
- 1989
- Baths:
- 2.00
- MLS#:
- 21402924
- Subdivision:
- CARRIAGE HILL
ADDITIONAL INFORMATION
This adorable 3-bedroom, 2-bathroom cottage-style home is perfect for those looking for a cozy retreat with modern touches and a classic feel. The inviting living room features a vaulted ceiling, creating an open, airy ambiance, complemented by an abundance of natural light streaming through large windows. Enjoy wood laminate flooring throughout the home, adding warmth and elegance with easy maintenance.The large, flat yard is lined with mature trees, offering privacy and natural beauty. It's ideal for outdoor activities, gardening, or simply relaxing under the shade. A matching shed provides extra storage or workspace options, while the one-car garage and expansive back deck make it easy to entertain or enjoy the outdoors.This cottage combines character, style, and convenience, offering a serene setting that feels like home. Donâ??t miss the opportunity to make it your own!
- Type:
- Single Family
- Sq.Ft.:
- 2,357
- Status:
- Active
- Beds:
- 4
- Lot size:
- 0.39 Acres
- Year built:
- 2001
- Baths:
- 3.00
- MLS#:
- 21402786
- Subdivision:
- LAKE FOREST
ADDITIONAL INFORMATION
Recently remodeled 186 Lake Forest Way, Four Bedrooms, 3 Baths, located in beautiful Forest Lake. Step into the Living Room, with vaulted ceiling and fireplace. Separate Dining Room and Kitchen, with new appliances and granite counter tops. Additionally on the main floor is the primary Bedroom, 2 large Bedrooms, primary Bath and a full Bath. Downstairs is an additional living area with another Bedroom, full Bath and the Laundry room. The Laundry room is so large it could be used for an Exercise room or an Office. We took special care with the remodel, including new HVAC, new hot water heater, new carpet and all new neutral paint. Come add your touches to this home and make it yours,
- Type:
- Single Family
- Sq.Ft.:
- 2,947
- Status:
- Active
- Beds:
- 4
- Lot size:
- 0.2 Acres
- Year built:
- 2024
- Baths:
- 3.00
- MLS#:
- 21402679
- Subdivision:
- THE ENCLAVE
ADDITIONAL INFORMATION
Welcome to The Enclave at Cedar Grove. We have a new plan that everyone is so excited about, The Woodland Plan. 4 Bedrooms and 3 Bathrooms. 2 Bedrooms are on the main level. The Owners suite is very large and will give you lots of space. The Kitchen is definitely a Chefs dream. Gas Cook top, wall oven, wooden hood, double trash can drawer, quartz counters are just a few finishes you'll want to see. The painted cabinets in the Kitchen and Bathrooms really add a level of class to this home. Granite counter tops in Bathrooms really bring this home to the level you have been hoping for. The LVP will be in the Kitchen Great Room Dining Room, main level hallways & stairs. The drop zone bench is perfect. The 2nd level has two large bedrooms, a unique full Jack and Jill bathroom that is a Wow factor as well. The frameless shower, free standing tub, brick fireplace with shiplap, Cedar mantle, and cedar beams are just a few of the Designer finishes we have added. Ask about promo!!!
- Type:
- Single Family
- Sq.Ft.:
- 2,891
- Status:
- Active
- Beds:
- 4
- Lot size:
- 0.55 Acres
- Year built:
- 2000
- Baths:
- 3.00
- MLS#:
- 21402259
- Subdivision:
- GRANDE VIEW ESTATES
ADDITIONAL INFORMATION
Discover your perfect oasis in the heart of one of the cityâ??s most desirable neighborhoods! This 4-bedroom, 3-bathroom home combines modern elegance with cozy charm, making it the ideal retreat for anyone. As you enter, youâ??re welcomed by a spacious living area adorned with high ceilings and large windows, filling the space with natural light. Retreat to the master suite, which offers a private bath with a double vanity and walk-in shower. Two additional bedrooms plus a 4th bedroom, full bath and family room, downstairs provide versatility for guests, a home office, or playroom, all with ample storage space. The outdoor area is a true highlight, featuring a beautifully landscaped yard with a patio thatâ??s perfect for dining or relaxing evenings under the stars. Enjoy community perks such as nearby parks, walking trails, local shops, and restaurants. With its prime location this home is a rare find. (Original owners, Nest Smoke/CO2 Detectors/Backs up to the preserve)
$324,900
202 STONEY TRAIL Maylene, AL 35114
- Type:
- Single Family
- Sq.Ft.:
- 2,142
- Status:
- Active
- Beds:
- 3
- Lot size:
- 0.44 Acres
- Year built:
- 2006
- Baths:
- 2.00
- MLS#:
- 21401862
- Subdivision:
- STONEY MEADOWS
ADDITIONAL INFORMATION
WOW! Awesome Open floor plan. Ready to Move Into!! , 2 Car Garage, 4 sided brick home with 3 Bedrooms and 2 Baths. Beautiful Elegant White Cabinets and Gleaming Quarts Countertops in Kitchen, wonderful master bedroom with walk in closet and master bath with separate garden tub and shower, Garage Door Opener with remote, Ceiling fan/light combo in Master bedroom and Family Room, Trey Ceilings in Family Room. Gutters and Downspouts, Covered rear patio with access to large back yard. What A Great Home...
- Type:
- Single Family
- Sq.Ft.:
- 2,252
- Status:
- Active
- Beds:
- 5
- Lot size:
- 0.51 Acres
- Year built:
- 1996
- Baths:
- 3.00
- MLS#:
- 21398607
- Subdivision:
- GRANDE VIEW ESTATES
ADDITIONAL INFORMATION
Discover your perfect oasis in this stunning 5-bedroom, 3-bathroom home nestled within the highly acclaimed Thompson school district. Enjoy being just minutes away from shopping and dining. This home features spacious living room with a fireplace, kitchen with stainless steel appliances, and large backyard with a deck. The master suite is a true retreat, complete with a walk-in closet and a spacious ensuite bathroom. There are 2 additional bedrooms and bathroom on the main level with the master, and 2 bedrooms plus a full bathroom upstairs. Don't miss this incredible opportunity to make this your forever home. Schedule a private showing today!
$565,000
228 RED BAY DRIVE Maylene, AL 35114
- Type:
- Single Family
- Sq.Ft.:
- 5,505
- Status:
- Active
- Beds:
- 6
- Lot size:
- 0.28 Acres
- Year built:
- 2018
- Baths:
- 5.00
- MLS#:
- 21399598
- Subdivision:
- LAKE FOREST
ADDITIONAL INFORMATION
Welcome to 228 Red Bay Drive, located in the beautiful Lake Forest Community in Maylene, AL. Spacious, Stylish, Serenity at its best. The main level boasts a lovely formal dining room with wainscoting panels and a coffered ceiling; a kitchen with black and stainless steel appliances, granite countertops, breakfast bar and hardwood floors. The den has a cozy gaslit brick fireplace with gorgeous double doors that lead to the outside deck. A lovely Master Suite finishes off the main floor with a relaxing garden tub, separate stone shower, and walk in closets. Upstairs boasts of 2 bedrooms along with a second master suite. All joined by a spacious loft. EVEN MORE awaits you on the lower level of this magnificent home. A spacious kitchen, den area, and a backyard with a view of the lake that will take your breath away. Schedule your showing today!
$269,000
61 MAYLENE DRIVE Alabaster, AL 35114
- Type:
- Single Family
- Sq.Ft.:
- 1,772
- Status:
- Active
- Beds:
- 3
- Lot size:
- 2 Acres
- Year built:
- 1930
- Baths:
- 2.00
- MLS#:
- 21398839
- Subdivision:
- NONE
ADDITIONAL INFORMATION
Looking for a house with 2 ACRES!!! This is it! This stunning 3-bedroom, 2-bath and 1 office space home features a 2 acres clean and flat. Remodeled in 2022 HVAC, electrical, plumbing, paint inside and out, granite countertops, hardwood floors, and beautiful tile showers. The kitchen boasts stainless steel appliances, adding a modern touch. Enjoy an extra space perfect for a home office or kids playroom. With these features and more, this home is a true gem. Schedule your showing today and see the potential for yourself!
- Type:
- Single Family
- Sq.Ft.:
- 3,190
- Status:
- Active
- Beds:
- 4
- Lot size:
- 1 Acres
- Year built:
- 2001
- Baths:
- 4.00
- MLS#:
- 21398831
- Subdivision:
- GRAND VIEW
ADDITIONAL INFORMATION
Stunning single-family home in Grande View Estates, sits on almost 1-acre wooded lot. Built in 2001 boasts a spacious 3,308 sq.ft. of finished living area and 1,500 sq. ft. garage. 4 bedrooms, 3.5 baths, fully insulated, including garage. Window and doors monitored security system with video cameras, motion lights and flood lights, fire and carbon monoxide detectors. Fans throughout, whole house backup generator, storm shelter, lots of storage, 10-inch crown molding, 4-inch baseboard. Swim and tennis club, close to nature hiking trail. Large, level, grass backyard. Features Sunroom with glass French doors, wood tile floor, large screen tv/media center with surround sound, custom gas rock fireplace with see through to outside deck. Large composite deck for entertaining with grill, see through fireplace, TV, speakers, watch movies, sports, the stars, fireworks and wildlife. Don't miss out on the opportunity to own this beautiful home in a desirable neighborhood.
- Type:
- Single Family
- Sq.Ft.:
- 1,643
- Status:
- Active
- Beds:
- 3
- Lot size:
- 0.17 Acres
- Year built:
- 2004
- Baths:
- 2.00
- MLS#:
- 21398185
- Subdivision:
- CEDAR GROVE AT STERLING GATE
ADDITIONAL INFORMATION
WELCOME to this move-in ready, all-brick home located in the desirable Cedar Grove at Sterling Gates. This charming 3-bedroom, 2-bath home boasts main-level living with an inviting living and dining room, complete with cathedral ceilings and a cozy gas fireplaceâ??Perfect for entertaining family and friends. The home has been thoughtfully updated, featuring a New Roof, a beautifully renovated Eat-in Kitchen with New Quartz Countertops, a Stylish Backsplash, and Freshly Painted Cabinets. The Bathrooms have also been Upgraded with Elegant Granite Countertops. Step outside to ENJOY the Newly added Covered, Screened Patio overlooking a Professionally Landscaped Backyardâ??ideal for Relaxing or Hosting Gatherings. Located in a Community that offers Walking Trails and an optional Swim/tennis Club, this home is within the sought-after Alabaster City Schools district and is convenient to shopping and I-65. Don't miss your chance to schedule a showing of this stunning property today!
- Type:
- Single Family
- Sq.Ft.:
- 3,565
- Status:
- Active
- Beds:
- 5
- Year built:
- 2005
- Baths:
- 5.00
- MLS#:
- 21395176
- Subdivision:
- GRANDE VIEW ESTATES
ADDITIONAL INFORMATION
Awesome XL 4-5BR/3.5BA Brick basement home w/ 3-car garage, fenced yard & over 3560+ sqft. Best Buy! NEW HVAC 2024, NEW Roof 2021, NEW water heater 2021, NEW microwave & DW 2021. Hardwoods on main. Formal dining rm, Open Great room w/ gas fireplace. Primary BR on main w/ his/her closets, his/her sinks, jet tub, sep shower. XL Open Eat-in Kitchen, breakfast bar, pantry. Walk-in laundry w sink, folding table, cabinets & shelves. Guest half bath. Up: 3 bedrooms 2 full baths, large & walk-in closets. 3 attics access. Down: XL play/game room, Bonus room/5thBR, XL closet, half bath. XL 3-car garage w/ workshop area & room for trucks & toys. Covered deck, open grill deck, patio fire pit area, fenced yard w/ room for pool, kids & pets. Cul-de-sac street. Swim/tennis community. XL Brick home--BEST BUY! Preapproved buyers only--Call Today!!
$336,600
724 CRIDER ROAD Maylene, AL 35114
- Type:
- Single Family
- Sq.Ft.:
- 2,472
- Status:
- Active
- Beds:
- 3
- Lot size:
- 0.26 Acres
- Year built:
- 2016
- Baths:
- 3.00
- MLS#:
- 21394939
- Subdivision:
- LACEYS GROVE
ADDITIONAL INFORMATION
A must see in SOUGHT AFTER LACEY'S GROVE subdivision. Walking distance to Creek View Elementary and short drive to all the other schools!! Pool and Clubhouse overlook a beautiful, private lake for fishing. Sidewalks and Streetlights throughout the neighborhood!!! The backyard is fenced and backs up to pastureland for ultimate privacy. As for the house... this one has it all. 3 bedrooms and 2.5 baths with an additional bonus/extra living space upstairs with a closet! The main level boasts an open family room/kitchen area, and dining room, perfect for entertaining. In addition, there's a sun room that leads to the back porch and fenced in backyard. Don't let this one pass you by. Homes in LG SELL FAST and this one is no exception!!!
- Type:
- Single Family
- Sq.Ft.:
- 2,703
- Status:
- Active
- Beds:
- 4
- Year built:
- 1998
- Baths:
- 3.00
- MLS#:
- 21391362
- Subdivision:
- GRANDE VIEW ESTATES
ADDITIONAL INFORMATION
Try & find a better backyard! UPDATED 4BR/3BA home w/ XL fenced wooded lot. Backs up to 4-5 acres, XL covered deck & open deck overlook One of the Best lots here. Hardwoods, Granite, NEW paint in most rooms, NEW carpet. NEW microwave, New 30-year roof 2018, NEW HVAC Dec 2022, NEW hot water heater Aug 2023. Primary w/ his/her closets, his/her sinks, jet tub, sep shower & connect to laundry room. Eat-in Kitchen w/ Granite, breakfast bar & walk-in pantry & laundry. Great room w/ hardwoods, formal dining w/ hardwoods, tray & cathedral ceilings, almost all rooms have update fans & lights. Down: XL play/game room w/ new LVP, 4thBR, full bath, drop zone/mud room, XL 2-car garage w/ workshop area & room for trucks & toys. Cul-de-sac street. Swim/tennis community. Awesome home, awesome covered deck and yard--BEST BUY! Updated & Move-in Ready! Call Today!!
$525,000
224 RED BAY DRIVE Maylene, AL 35114
- Type:
- Single Family
- Sq.Ft.:
- 4,174
- Status:
- Active
- Beds:
- 6
- Lot size:
- 0.34 Acres
- Year built:
- 2017
- Baths:
- 4.00
- MLS#:
- 21391357
- Subdivision:
- LAKE FOREST
ADDITIONAL INFORMATION
Welcome to this spacious and versatile home offering ample room for all your needs. This beautifully maintained property features 6 bedrooms, 4 baths, 2 offices, a theater room, playroom and bonus room. Relax on your covered deck or patio and enjoy the peaceful water views. Inside, the open floor plan and fully finished basement are an entertainer's dream. The kitchen features a walk-in pantry, gorgeous granite countertops, double ovens and a gas cooktop. Upstairs you will find a generous master suite with a large master bath featuring a soaking tub, make-up vanity and walk-in closet. Recent updates include new carpet on the upper level and a new tankless water heater. For peace of mind, a home warranty is included, providing coverage for your investment. Make this home your own today!
- Type:
- Single Family
- Sq.Ft.:
- 3,307
- Status:
- Active
- Beds:
- 4
- Lot size:
- 0.18 Acres
- Year built:
- 2024
- Baths:
- 3.00
- MLS#:
- 21389392
- Subdivision:
- THE ENCLAVE
ADDITIONAL INFORMATION
SHEETROCK NEARLY COMPLETE! Christmas Bells are ringing!!! What a great Holiday is would be to be cuddled by the fire drinking hot cocoa and happy as a Lark. This home will be finished in the blink of they eye! Two bedrooms on the main level, large loft upstairs, 2 large bedrooms up and a large bathroom with two separate vanities for the upstairs folks to large family room with 11 foot ceilings, open concept living, 10 foot ceilings on main level, three car basement garage, and a great backyard! Ask about our preferred lender rate buy down specials, CHA CHING!!!!
- Type:
- Single Family
- Sq.Ft.:
- 2,011
- Status:
- Active
- Beds:
- 3
- Lot size:
- 0.17 Acres
- Year built:
- 2024
- Baths:
- 2.00
- MLS#:
- 21384036
- Subdivision:
- THE ENCLAVE
ADDITIONAL INFORMATION
**PROPOSED CONSTRUCTION** This is our last lot that we can build this spacious 1 level home plan! The lofty vaulted family room gives you a feel of grandeur with an open concept design in the living space. Huge walk in pantry with a double window for great light! The primary suite is tucked on the back of the house for privacy and easy access from the attached garage. Two nicely sized bedrooms are toward the front of the home with a nice hall bath with easy access. Come build this home and pick all your selections!
- Type:
- Single Family
- Sq.Ft.:
- 2,953
- Status:
- Active
- Beds:
- 5
- Lot size:
- 0.2 Acres
- Year built:
- 2024
- Baths:
- 5.00
- MLS#:
- 21377424
- Subdivision:
- THE ENCLAVE
ADDITIONAL INFORMATION
RATE BUY DOWN, ASK!!!! 5 BEDROOMS 4.5 BATHROOMS BASEMENT HOME with 3 CAR GARAGE!!! The timeless influence of this traditional basement home is seen from the gorgeous exterior to the interior layout. The Mansfield basement is a must see! The foyer lends a warm welcome to the lovely open floor plan. Two sets of French doors open the great room to wide views and extended living on the covered deck. A gourmet kitchen is prepared for any occasion with plenty of counter space, an ample pantry and eat at island. The over sized laundry room is a dream! An additional bedroom and full bath is also located on the main floor. Three more bedrooms and two full baths are upstairs . The basement is unfinished with a 3 car garage, plumbed for future bathroom too. Fantastic Touches: Deluxe Kitchen, Gas cook top, 2 large pots and pans drawers, hardwood stairs, farmhouse sink, wall oven, cedar mantle with brick fireplace surround, painted brick, floor plug in Great Room and so much more!!! COME SEE!!!

Maylene Real Estate
The median home value in Maylene, AL is $261,500. This is lower than the county median home value of $331,600. The national median home value is $338,100. The average price of homes sold in Maylene, AL is $261,500. Approximately 82.21% of Maylene homes are owned, compared to 13.37% rented, while 4.42% are vacant. Maylene real estate listings include condos, townhomes, and single family homes for sale. Commercial properties are also available. If you see a property you’re interested in, contact a Maylene real estate agent to arrange a tour today!
Maylene 35114 is more family-centric than the surrounding county with 41.74% of the households containing married families with children. The county average for households married with children is 36.51%.
Maylene Weather

