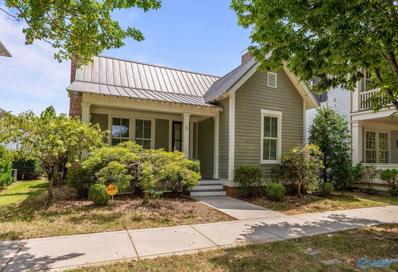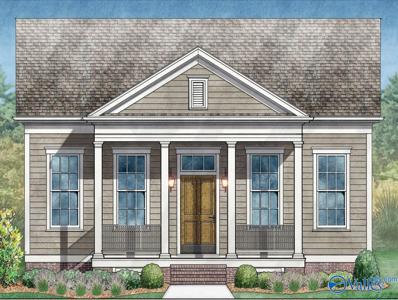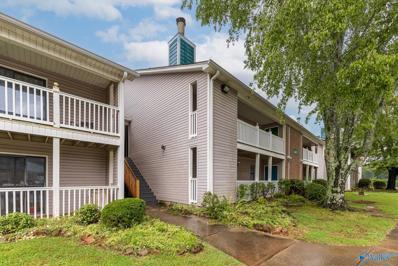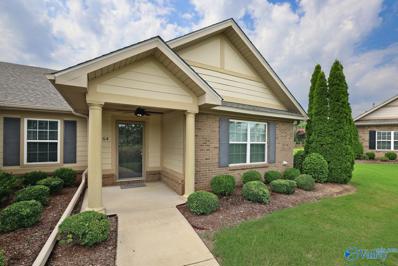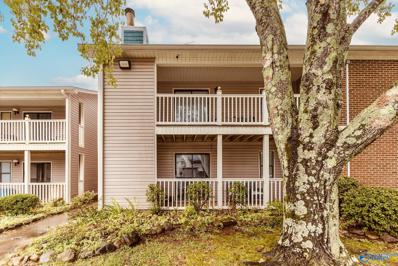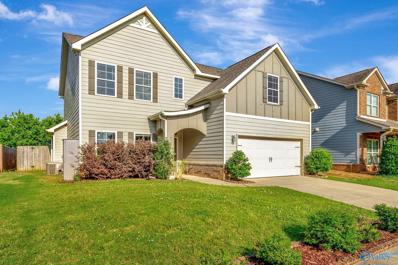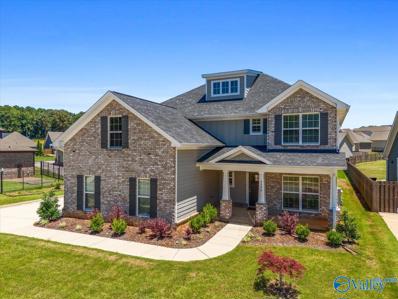Huntsville AL Homes for Sale
- Type:
- Single Family
- Sq.Ft.:
- 1,448
- Status:
- Active
- Beds:
- 3
- Baths:
- 2.00
- MLS#:
- 21869244
- Subdivision:
- Village Of Providence
ADDITIONAL INFORMATION
Fabulous home in immaculate condition ready for a new family to enjoy the Village of Providence lifestyle. This home is loaded w/ upscale features & amenities including 10ft. ceilings, crown moldings, 8ft. interior doors, hardwood & tile flooring. The family room features columns leading to the dining room. Dining Room w/ built in serving station. Spacious kitchen. The master is a perfect place to relax w/ an attached upscale bath. This home is made for enjoyable living including covered front & side porch. Rear entry garage. With the pools, clubhouses, workout facilities, walking trails, restaurants and shops, you'll never have to leave the place you call home. Quick access to Research Park
- Type:
- Townhouse
- Sq.Ft.:
- 1,736
- Status:
- Active
- Beds:
- 2
- Lot size:
- 0.08 Acres
- Year built:
- 2014
- Baths:
- 2.25
- MLS#:
- 21869120
- Subdivision:
- Overland Cove
ADDITIONAL INFORMATION
Stunning 2 Bedroom, 2.5 Bath Townhome flooded with beautiful natural light. This home features fresh paint, open floor plan that seamlessly connects the Living Room, Dining Room and Kitchen, providing an inviting and spacious feel throughout. The luxurious owners suite is conveniently located on the main level, boasting a large bath w/ custom designed zero entry tiled shower. 2nd Bedroom and Large flex room upstairs. Step outside and enjoy the lovely outdoor patio space, great for entertaining. Rear yard has access to Alley with 2 car garage and storage space. Overland Cove is a well established community. Conveniently located to Redstone Arsenal, Research Park, Bridge Street & much more.
- Type:
- Condo
- Sq.Ft.:
- 525
- Status:
- Active
- Beds:
- 1
- Lot size:
- 0.01 Acres
- Year built:
- 1985
- Baths:
- 1.00
- MLS#:
- 21869060
- Subdivision:
- Willow Pointe
ADDITIONAL INFORMATION
Check out this smartly updated,well maintained,ground level,end unit at Willow Pointe.This 1 BR,1 BA condo has newer paint & LVP flooring throughout (installed 2022).The full kitchen offers SS appliances,lge pantry & opens to LR.Appliances included(fridge,dw,stove & mw).Living room supplies lots of natural light with sliding glass dr to a covered patio,Perfect spot to drink your morning coffee.Bathroom features an updated vanity,storage cabinet & toilet (2021).Enjoy the convenience of In-unit washer & dryer-plus outdoor storage, Stay warm or cool with central HVAC & 2 CF(installed 2021).Willow Pte provides clubhouse,gym,tennis cts,pool,dog park & well-maintained grounds.Conveniently located!
- Type:
- Single Family
- Sq.Ft.:
- 1,642
- Status:
- Active
- Beds:
- 3
- Baths:
- 2.00
- MLS#:
- 21868827
- Subdivision:
- Midtowne On The Park
ADDITIONAL INFORMATION
The Kellie is one of our newest cottage floor plans at WrEn Homes. Featuring 3 bedrooms, 2 full baths, an open living layout with a vaulted ceiling in the living room, eat in kitchen, all on one level. The primary bedroom includes an ensuite bathroom with a large zero entry shower, separate vanities and a walk-in closet with custom wood shelving. The wrap around covered back porch is surely a space to enjoy all year. 2" Faux Wood Blinds!
- Type:
- Single Family
- Sq.Ft.:
- 2,522
- Status:
- Active
- Beds:
- 4
- Baths:
- 3.50
- MLS#:
- 21868743
- Subdivision:
- Village Of Providence
ADDITIONAL INFORMATION
Under Construction-This 4BR features Italianate Vernacular architecture offers amazing custom finishes. Welcome guest with open concept flow into Great Room. Kitchen is located in the heart of the home and includes island, gas range, walk-in pantry and adjoining dining room with delightful bay window. Main level primary bedroom with generous walk-in closet; Plus, the en-suite features tile shower and free-standing tub. Three upstairs bedrooms with cozy loft space. Outdoor living features include wonderful front porch, covered side porch and custom landscape design. Neighborhood amenities include 2 swimming pools, 2 clubhouses, fitness center, parks and more!
- Type:
- Single Family
- Sq.Ft.:
- 1,612
- Status:
- Active
- Beds:
- 3
- Baths:
- 1.75
- MLS#:
- 21868739
- Subdivision:
- Village Of Providence
ADDITIONAL INFORMATION
Under Construction-Enter this adorable Cottage through the large front porch into the open floor plan. Living room with fireplace flanked by windows is open to Dining room. Kitchen is wrapped with custom in-set cabinetry, features island with seating, & Z-Line Appliances. Primary Bedroom boost WIC and en-suite with dual sink vanity. Two secondary bedrooms share a full Guest Bath. Designer custom features include Lighting, Quartzite & Marble Countertops, all hard surface floors (hardwood/tile), built-in drop zone, & custom-built closet systems. Two-car rear-entry garage with storage.
- Type:
- Single Family
- Sq.Ft.:
- 1,720
- Status:
- Active
- Beds:
- 3
- Baths:
- 1.75
- MLS#:
- 21868738
- Subdivision:
- Village Of Providence
ADDITIONAL INFORMATION
Under Construction- This sweet cottage is going to be a stunner! Split bedroom plan giving the Primary Suite quite privacy. Kitchen is designed with a large dining room and is open to the Kitchen. The living room custom designed built-ins on both side of the gas fireplace with wonderful natural light Primary Bedroom has a nice oversized walk in closet. Lots of room for outdoor entertaining on wither the covered front porch in courtyard raised patio.
- Type:
- Single Family
- Sq.Ft.:
- 1,594
- Status:
- Active
- Beds:
- 3
- Baths:
- 2.50
- MLS#:
- 21868428
- Subdivision:
- Ashton Springs
ADDITIONAL INFORMATION
The Marlin. A perfect home for entertaining friends & gathering the family. Put some appetizers on the granite island in the kitchen for all to gather around. Turn the TV on to never miss a play from the kitchen on football Saturday. Serve dinner in the eat-in kitchen or step outside the dining area to the patio and throw some food on the grill. Upstairs you have an amazing primary suite fit for a Queen. The soaking tub will be the perfect way to end your days. The other 2 bedrooms on the same level are down the hallway & feature trey ceilings. Plenty of room for your cars & toys in the 2-car garage. Photos/video of similar home, options may not be included in price.
- Type:
- Single Family
- Sq.Ft.:
- 1,815
- Status:
- Active
- Beds:
- 3
- Baths:
- 2.00
- MLS#:
- 21868257
- Subdivision:
- Village Of Providence
ADDITIONAL INFORMATION
Welcome home to The Village of Providence! This modern craftsman-style home highlights a chic interior with three spacious bedrooms, two bathrooms and an inviting open layout. The kitchen boasts stunning quartz counters and Cafe appliances while the living room showcases a gas-log fireplace. The primary suite features a walk-in closet, separate vanities, a beautiful tile shower with dual shower heads, and a large soaking tub. Check out the drop zone, relaxing front & back porches, and rear-entry garage! Neighborhood amenities include resort-style community pool, 24-hr gym, playgrounds and parks. An easy walk to award-winning restaurants, retail shops, and local businesses in the Village!
- Type:
- Condo
- Sq.Ft.:
- 522
- Status:
- Active
- Beds:
- 1
- Year built:
- 1985
- Baths:
- 1.00
- MLS#:
- 21868085
- Subdivision:
- Willow Point Condo
ADDITIONAL INFORMATION
Gorgeous condo centrally located in Huntsville near Research Park and Mid City! Fully furnished with style! Enjoy all the amenities the clubhouse has to offer and relax on your own spacious covered patio!
- Type:
- Condo
- Sq.Ft.:
- 2,040
- Status:
- Active
- Beds:
- 3
- Baths:
- 2.00
- MLS#:
- 21867843
- Subdivision:
- The Villas At Research Park
ADDITIONAL INFORMATION
This stunning end-unit condo offers the perfect blend of comfort and style in the upscale Villas at Research Park. Ideally located just minutes from Redstone Arsenal, Research Park, shopping, and dining, this home offers low-maintenance living at its finest. Step inside to find beautiful hardwood floors, a modern kitchen with stainless steel appliances, a stylish tile backsplash, and elegant granite countertops. The heated and cooled sunroom is perfect for relaxing year-round. Enjoy the convenience of the double car rear-entry garage.
- Type:
- Condo
- Sq.Ft.:
- 741
- Status:
- Active
- Beds:
- 1
- Year built:
- 1985
- Baths:
- 1.00
- MLS#:
- 21867691
- Subdivision:
- Willow Point Condo
ADDITIONAL INFORMATION
Gorgeous, updated condo centrally located near Mid City, local colleges and Research Park! Beautiful wood floors and granite countertops! Spacious bedroom and open floor plan kitchen and Livingroom! Relax on the covered back patio or at the community pool!
- Type:
- Single Family
- Sq.Ft.:
- 2,810
- Status:
- Active
- Beds:
- 3
- Year built:
- 2004
- Baths:
- 1.75
- MLS#:
- 21866490
- Subdivision:
- Terrace Lake Gardens
ADDITIONAL INFORMATION
Discover a meticulously maintained home nestled in a highly sought-after neighborhood, situated on a spacious corner lot, just 7 minutes away from Providence! This large open floor plan gem boasts a large kitchen with ample counter space, perfect for culinary enthusiasts and entertaining guests. Beautiful Plantation shutters throughout the home. Skylights in the large open sunroom just right off the ensuite with his and her closets. Enjoy the charm and elegance of this well-kept property, designed for those who appreciate quality living. Don’t miss the opportunity to make this dream home yours, it’s truly a must-see for anyone seeking the perfect blend of luxury and convenience.
- Type:
- Townhouse
- Sq.Ft.:
- 1,759
- Status:
- Active
- Beds:
- 3
- Year built:
- 2008
- Baths:
- 2.50
- MLS#:
- 21865048
- Subdivision:
- Indian Creek Townhomes
ADDITIONAL INFORMATION
Seller will pay closing costs. This lovely and well-maintained 3 bedroom townhome sports a large, main-level master suite; open concept kitchen with dining area; and a high, vaulted ceiling in the living room. It has beautiful hardwood floors throughout the main level, NEWER carpet in the master bed and upstairs, ceramic tile in all wet rooms, and sparkling newer kitchen appliances! An upstairs loft would be a great home office or media room. Relax with no worries on lawn care & exterior pest control. Gorgeous common area with creek & picnic area. Convenient to Research Park, Village of Providence, Redstone Arsenal and more! Washer, dryer and refrigerator stay.
- Type:
- Single Family
- Sq.Ft.:
- 1,594
- Status:
- Active
- Beds:
- 3
- Baths:
- 2.50
- MLS#:
- 21864585
- Subdivision:
- Ashton Springs
ADDITIONAL INFORMATION
The Marlin. A perfect home for entertaining friends & gathering the family. Put some appetizers on the granite island in the kitchen for all to gather around. Turn the TV on to never miss a play from the kitchen on football Saturday. Serve dinner in the eat-in kitchen or step outside the dining area to the patio and throw some food on the grill. Upstairs you have an amazing primary suite fit for a Queen. The soaking tub will be the perfect way to end your days. The other 2 bedrooms on the same level are down the hallway & feature trey ceilings. Plenty of room for your cars & toys in the 2-car garage. Photos/video of similar home, options may not be included in price.
- Type:
- Single Family
- Sq.Ft.:
- 3,640
- Status:
- Active
- Beds:
- 4
- Lot size:
- 0.57 Acres
- Year built:
- 1968
- Baths:
- 3.50
- MLS#:
- 21864017
- Subdivision:
- Metes And Bounds
ADDITIONAL INFORMATION
PRICE IMPROVEMENT! DON'T MISS OUT ON THIS ONE! Back on the market by no fault of the sellers. Sprawling, large, tri-level home with lots of open spaces. Kitchen with Corian counter tops, cabinets w/pull out shelves, tile flooring. 2 upper-level bedrooms provide access to outdoor patio. Many extra details throughout this home. Make it your own with custom updates. Beautiful patios, built in grill. 4 fireplaces throughout home. Awesome potential income property with separate entrance. Centrally located within the city of Huntsville. Siting on 1/2-acre lot with beautiful mature trees. Cul-de-sac with NO HOA.
- Type:
- Single Family
- Sq.Ft.:
- 2,561
- Status:
- Active
- Beds:
- 4
- Lot size:
- 0.18 Acres
- Year built:
- 2016
- Baths:
- 2.50
- MLS#:
- 21863331
- Subdivision:
- Ashton Springs
ADDITIONAL INFORMATION
This move in ready home boasts wood floors on the entire first floor with coffered ceilings, chair rail & wainscoting. The dining room can alternatively be used as an office, play room or den. The family room opens up to the eat in kitchen for easy entertaining. The kitchen has a walk in pantry, gas stove, large island & premium refrigerator. The laundry room & 1/2 bath conveniently finish out the first floor. Upstairs you'll find all 4 bedrooms w/ vaulted ceilings & ceiling fans. The primary bedroom has a large walk in closet & en-suite. Brand new soft water system installed. Epoxy concrete floor in garage Close to Research Park & Redstone Arsenal.
- Type:
- Single Family
- Sq.Ft.:
- 2,960
- Status:
- Active
- Beds:
- 5
- Lot size:
- 0.25 Acres
- Year built:
- 2021
- Baths:
- 3.50
- MLS#:
- 21863251
- Subdivision:
- Midtowne On The Park
ADDITIONAL INFORMATION
The Whitney plan is a 5 bedroom/3.5 bath plan built by Stoneridge Homes. Open floor concept for living and kitchen area. Owner suite on the main floor with a large bonus room upstairs. There is a large storage area beside the bonus room with plywood flooring down. The neighborhood is located in Research Park and minutes from Blue Origin, Adtran, and other companies. Also, minutes from RSA and Bridgestreet. The amenities are amazing with walking paths, a pond, club house, and pool. The sidewalk connecting the neighborhood to the Indian Creek Greenway is just up the street. Natural Gas fireplace & stove. Tankless waterheater.
- Type:
- Single Family
- Sq.Ft.:
- 2,303
- Status:
- Active
- Beds:
- 3
- Lot size:
- 0.2 Acres
- Year built:
- 2020
- Baths:
- 2.00
- MLS#:
- 21862241
- Subdivision:
- Cedar Brook
ADDITIONAL INFORMATION
3 bed, 2 bath home with office/flex room in the Cedar Brook community in Huntsville just North of Providence. Open floorplan, with tons of upgrades. Granite counter tops in the kitchen, fenced-in back yard with water view, huge walk-in master closet and so much more! Storm shelter in garage floor.
$861,900
1 Thayer Street Huntsville, AL 35806
- Type:
- Single Family
- Sq.Ft.:
- 4,122
- Status:
- Active
- Beds:
- 4
- Year built:
- 2007
- Baths:
- 3.50
- MLS#:
- 21862197
- Subdivision:
- Village Of Providence
ADDITIONAL INFORMATION
Experience the tranquil charm of Village of Providence, where every stroll through its picturesque street feels like a leisurely escape, enjoy shops and restaurants. Lifestyle that prioritizes relaxation and connection. Discover exceptional living in this 4,100 sq. ft. residence featuring a main-floor owner’s suite, two additional bedrooms, a study, and a gourmet kitchen with commercial-grade appliances. Enjoy the expansive gathering room, elegant dining area, and serene sunroom. The upper level offers a versatile bonus room, bedroom, and bath. Outdoor highlights include a fenced courtyard with brick pavers, while the three-car garage includes a workshop and extra storage. Option to lease.
- Type:
- Single Family
- Sq.Ft.:
- 2,835
- Status:
- Active
- Beds:
- 4
- Year built:
- 2002
- Baths:
- 3.50
- MLS#:
- 21861815
- Subdivision:
- Indian Creek Cove
ADDITIONAL INFORMATION
Updates: Completely Painted and New Deck. This home offers the best Monrovia has to offer. Situated in a private cul-de-sac, this home is located in the Indian Creek Cove subdivision. This executive brick rancher features 4 bedrooms and 4 baths, including 2 primary suites. Hardwood flooring, complemented with lots of crown molding. Very open floor plan that includes a lge great room and formal dining area. 2 bedrooms share a private Jack -n-Jill bath. Large deck overlooks a large shady backyard that includes a patio area with a firepit. The large, 31x25, detached garage/workshop has a 29x10 finished loft, perfect for game or exercise rm. Don’t miss this exceptional home!
- Type:
- Single Family
- Sq.Ft.:
- 2,133
- Status:
- Active
- Beds:
- 3
- Year built:
- 2013
- Baths:
- 2.50
- MLS#:
- 21861636
- Subdivision:
- Village Of Providence
ADDITIONAL INFORMATION
Enjoy life in the Village of Providence! This charming property exudes simple elegance w/open floor plan, 10’ceilings and a private covered patio. This 3 BR, 3 BA beauty has everything on one level for easy living. Spacious Master BR has hardwood floors, walk-in tile shower & 2 closets. The kitchen is luxurious with granite countertops; tile backsplash; stainless-steel appliances; large island & lots of storage. A multi-functional bonus room & bathroom upstairs extends your living space and could be a 4th bedroom. An extra-long 2-car garage has built-in storage & plenty of room for a workspace. This home is move-in ready! Come enjoy fall in Village of Providence!
- Type:
- Single Family
- Sq.Ft.:
- 1,667
- Status:
- Active
- Beds:
- 3
- Baths:
- 2.00
- MLS#:
- 21861437
- Subdivision:
- Midtowne On The Park
ADDITIONAL INFORMATION
The Allie by WrEn Homes features 3 bedrooms, 2 full baths, an open living style floorpan, all on one level. The craftsman style ranch home with a double front door entry and large cedar columns on the front porch for incredible curb appeal has vaulted ceilings in the living room, 10' ceilings throughout, large walk in tile shower in the primary bath, solid wood shelving in the primary bedroom walk in closet and pantry, RevWood flooring in the kitchen, living, foyer, hallway, primary bedroom and primary closet, quartz countertops throughout and an extensive trim package. 2" Faux Wood Blinds included!
- Type:
- Single Family
- Sq.Ft.:
- 1,594
- Status:
- Active
- Beds:
- 3
- Baths:
- 2.50
- MLS#:
- 21861443
- Subdivision:
- Ashton Springs
ADDITIONAL INFORMATION
The Marlin. MOVE IN READY! A perfect home for entertaining friends & gathering the family. Put some appetizers on the granite island in the kitchen for all to gather around. Turn the TV on to never miss a play from the kitchen on football Saturday. Serve dinner in the eat-in kitchen or step outside the dining area to the patio and throw some food on the grill. Upstairs you have an amazing primary suite fit for a Queen. The soaking tub will be the perfect way to end your days. The other 2 bedrooms on the same level are down the hallway & feature trey ceilings. Plenty of room for your cars & toys in the 2-car garage. Photos/video of similar home, options may not be included in price.
- Type:
- Single Family
- Sq.Ft.:
- 1,855
- Status:
- Active
- Beds:
- 4
- Baths:
- 2.50
- MLS#:
- 21861441
- Subdivision:
- Ashton Springs
ADDITIONAL INFORMATION
The Wallace. Step into the comfort of your home & make your way to the social hub where the kitchen, family & dining area flow seamlessly together for the best entertaining. Gather around the huge granite island in the kitchen to share stories about your day. Step out back to the patio & throw some food on the grill. Retreat upstairs to the spacious primary suite with trey ceiling & enjoy a soak in the garden tub to end your day. There are 2 sinks, a separate shower & walk-in closet. The other 3 bedrooms also feature trey ceilings. Plenty of room for cars & toys in the 2 car garage. Photos/videos are of a similar home, options & upgrades shown may not be included in price.
Huntsville Real Estate
The median home value in Huntsville, AL is $259,100. This is lower than the county median home value of $293,900. The national median home value is $338,100. The average price of homes sold in Huntsville, AL is $259,100. Approximately 52.55% of Huntsville homes are owned, compared to 39.67% rented, while 7.79% are vacant. Huntsville real estate listings include condos, townhomes, and single family homes for sale. Commercial properties are also available. If you see a property you’re interested in, contact a Huntsville real estate agent to arrange a tour today!
Huntsville, Alabama 35806 has a population of 210,081. Huntsville 35806 is less family-centric than the surrounding county with 22.13% of the households containing married families with children. The county average for households married with children is 29.38%.
The median household income in Huntsville, Alabama 35806 is $60,959. The median household income for the surrounding county is $71,153 compared to the national median of $69,021. The median age of people living in Huntsville 35806 is 37.1 years.
Huntsville Weather
The average high temperature in July is 90.1 degrees, with an average low temperature in January of 29.6 degrees. The average rainfall is approximately 54.7 inches per year, with 1.6 inches of snow per year.
