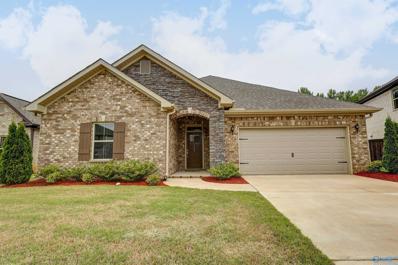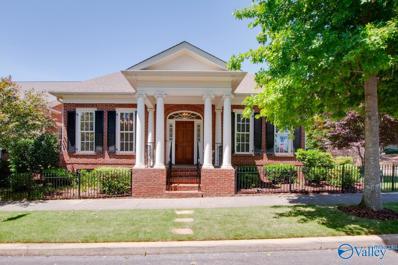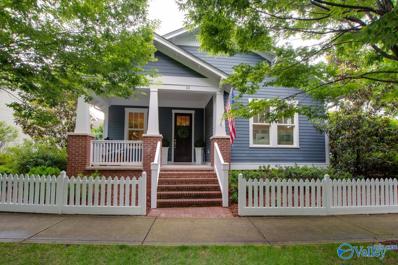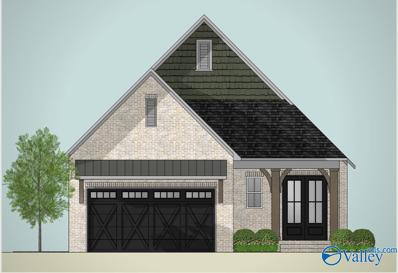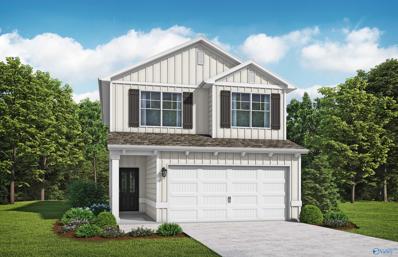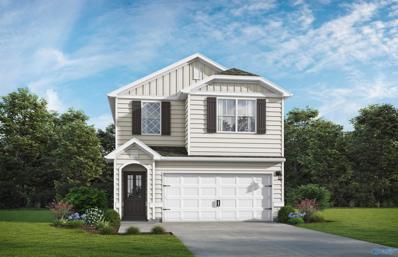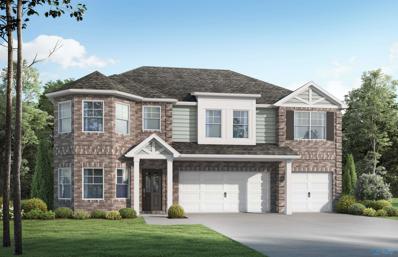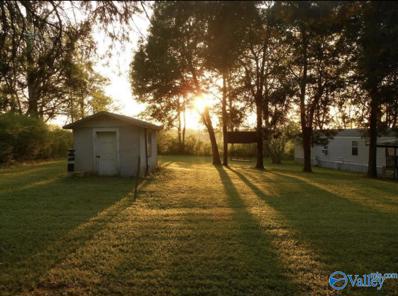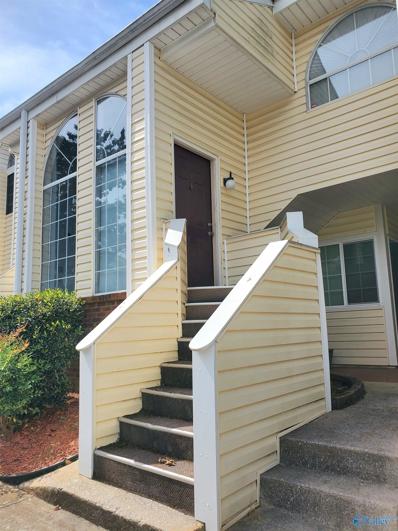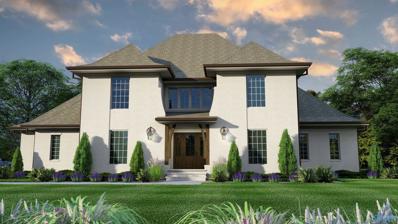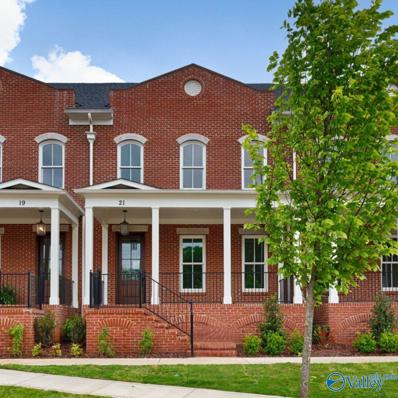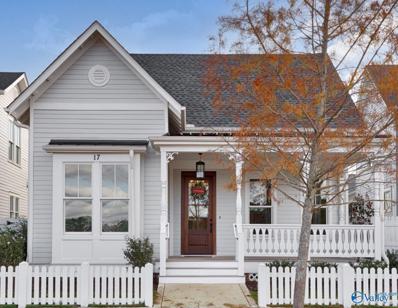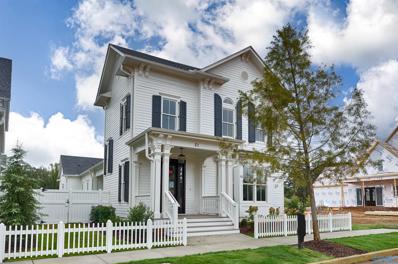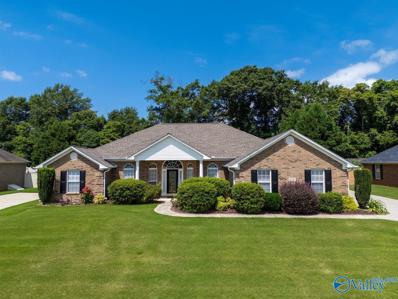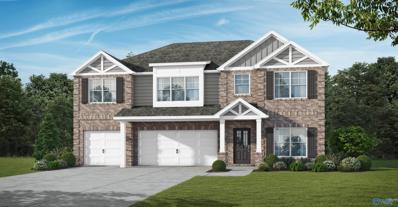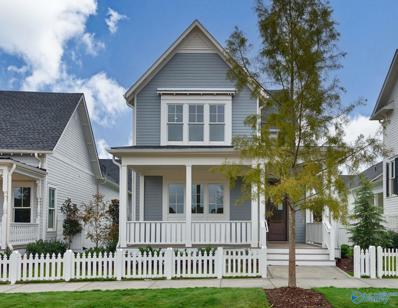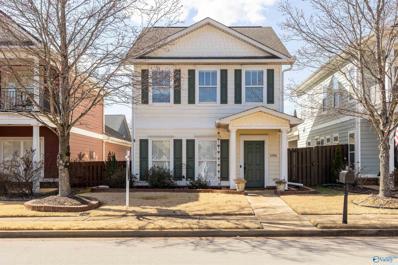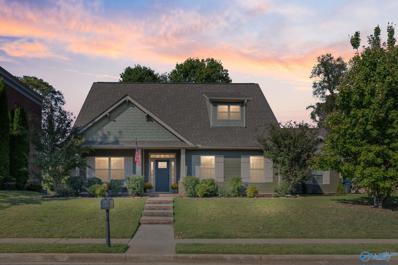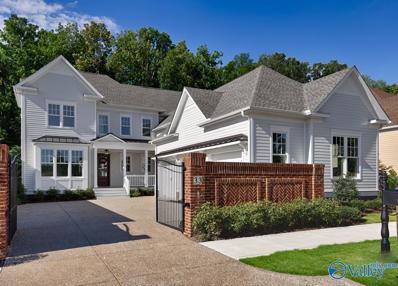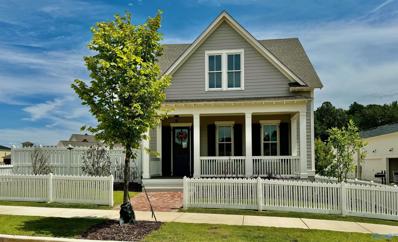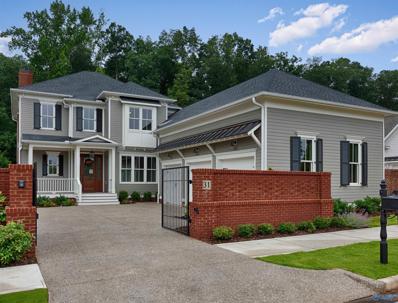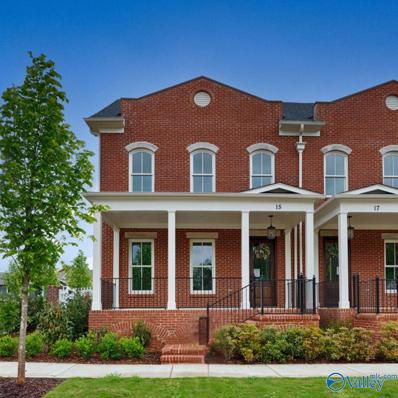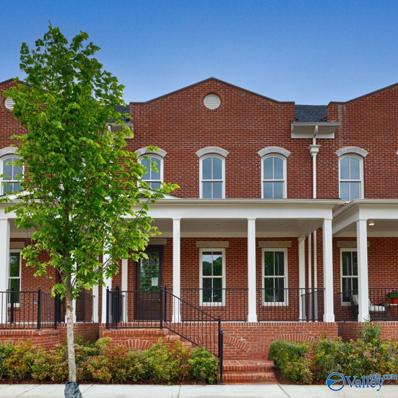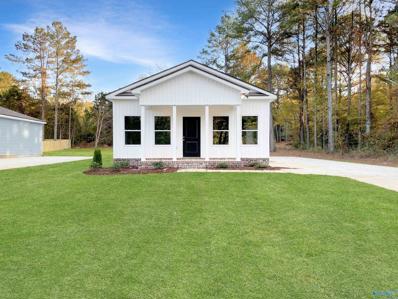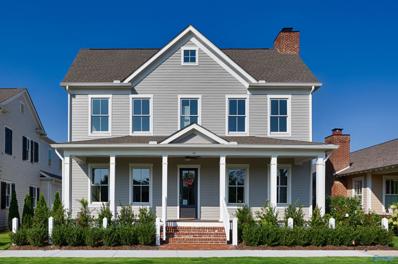Huntsville AL Homes for Sale
- Type:
- Single Family
- Sq.Ft.:
- 2,303
- Status:
- Active
- Beds:
- 3
- Lot size:
- 0.2 Acres
- Year built:
- 2020
- Baths:
- 2.00
- MLS#:
- 21862241
- Subdivision:
- Cedar Brook
ADDITIONAL INFORMATION
3 bed, 2 bath home with office/flex room in the Cedar Brook community in Huntsville just North of Providence. Open floorplan, with tons of upgrades. Granite counter tops in the kitchen, fenced-in back yard with water view, huge walk-in master closet and so much more! Storm shelter in garage floor.
$911,900
1 Thayer Street Huntsville, AL 35806
- Type:
- Single Family
- Sq.Ft.:
- 4,122
- Status:
- Active
- Beds:
- 4
- Year built:
- 2007
- Baths:
- 3.50
- MLS#:
- 21862197
- Subdivision:
- Village Of Providence
ADDITIONAL INFORMATION
Experience the tranquil charm of Village of Providence, where every stroll through its picturesque street feels like a leisurely escape, enjoy shops and restaurants. Lifestyle that prioritizes relaxation and connection. Discover exceptional living in this 4,100 sq. ft. residence featuring a main-floor owner’s suite, two additional bedrooms, a study, and a gourmet kitchen with commercial-grade appliances. Enjoy the expansive gathering room, elegant dining area, and serene sunroom. The upper level offers a versatile bonus room, bedroom, and bath. Outdoor highlights include a fenced courtyard with brick pavers, while the three-car garage includes a workshop and extra storage. Option to lease.
- Type:
- Single Family
- Sq.Ft.:
- 2,133
- Status:
- Active
- Beds:
- 3
- Year built:
- 2013
- Baths:
- 2.50
- MLS#:
- 21861636
- Subdivision:
- Village Of Providence
ADDITIONAL INFORMATION
OPEN HOUSE 11/17 from 2-4. Enjoy life in the Village of Providence! This charming property exudes simple elegance w/open floor plan, 10’ceilings and a private covered patio. This 3 BR, 3 BA beauty has everything on one level for easy living. Spacious Master BR has hardwood floors, walk-in tile shower & 2 closets. The kitchen is luxurious with granite countertops; tile backsplash; stainless-steel appliances; large island & lots of storage. A multi-functional bonus room & bathroom upstairs extends your living space and could be a 4th bedroom. An extra-long 2-car garage has built-in storage & plenty of room for a workspace. This home is move-in ready! Come enjoy fall in Village of Providence!
- Type:
- Single Family
- Sq.Ft.:
- 1,667
- Status:
- Active
- Beds:
- 3
- Baths:
- 2.00
- MLS#:
- 21861437
- Subdivision:
- Midtowne On The Park
ADDITIONAL INFORMATION
The Allie by WrEn Homes features 3 bedrooms, 2 full baths, an open living style floorpan, all on one level. The craftsman style ranch home with a double front door entry and large cedar columns on the front porch for incredible curb appeal has vaulted ceilings in the living room, 10' ceilings throughout, large walk in tile shower in the primary bath, solid wood shelving in the primary bedroom walk in closet and pantry, RevWood flooring in the kitchen, living, foyer, hallway, primary bedroom and primary closet, quartz countertops throughout and an extensive trim package. 2" Faux Wood Blinds included!
- Type:
- Single Family
- Sq.Ft.:
- 1,594
- Status:
- Active
- Beds:
- 3
- Baths:
- 2.50
- MLS#:
- 21861443
- Subdivision:
- Ashton Springs
ADDITIONAL INFORMATION
The Marlin. MOVE IN READY! A perfect home for entertaining friends & gathering the family. Put some appetizers on the granite island in the kitchen for all to gather around. Turn the TV on to never miss a play from the kitchen on football Saturday. Serve dinner in the eat-in kitchen or step outside the dining area to the patio and throw some food on the grill. Upstairs you have an amazing primary suite fit for a Queen. The soaking tub will be the perfect way to end your days. The other 2 bedrooms on the same level are down the hallway & feature trey ceilings. Plenty of room for your cars & toys in the 2-car garage. Photos/video of similar home, options may not be included in price.
- Type:
- Single Family
- Sq.Ft.:
- 1,855
- Status:
- Active
- Beds:
- 4
- Baths:
- 2.50
- MLS#:
- 21861441
- Subdivision:
- Ashton Springs
ADDITIONAL INFORMATION
The Wallace. Step into the comfort of your home & make your way to the social hub where the kitchen, family & dining area flow seamlessly together for the best entertaining. Gather around the huge granite island in the kitchen to share stories about your day. Step out back to the patio & throw some food on the grill. Retreat upstairs to the spacious primary suite with trey ceiling & enjoy a soak in the garden tub to end your day. There are 2 sinks, a separate shower & walk-in closet. The other 3 bedrooms also feature trey ceilings. Plenty of room for cars & toys in the 2 car garage. Photos/videos are of a similar home, options & upgrades shown may not be included in price.
- Type:
- Single Family
- Sq.Ft.:
- 2,786
- Status:
- Active
- Beds:
- 5
- Lot size:
- 0.21 Acres
- Baths:
- 4.00
- MLS#:
- 21860840
- Subdivision:
- Anslee Farms
ADDITIONAL INFORMATION
The Laurel. From the beautiful exterior with bay windows, enter the 2 story foyer. The dining room w/coffered ceiling opens conveniently to the eat in kitchen & flows seamlessly into the dramatic 2 story family room w/fireplace. Enjoy all the natural light cascading inside from the multitude of windows. As you make your way upstairs you experience the spaciousness of the home design. The primary suite has a separate sitting area featuring bay windows & the perfect bathroom to relax & rejuvenate. The 2nd floor has 3 additional bedrooms, 2 full baths & a loft. One more bedroom & bath downstairs. Covered porch, 3 car. Photos/videos of a similar home, options may not be includ
$325,000
218 Travis Road Huntsville, AL 35806
- Type:
- Single Family
- Sq.Ft.:
- 1,670
- Status:
- Active
- Beds:
- 3
- Lot size:
- 1.6 Acres
- Baths:
- 3.00
- MLS#:
- 21860459
- Subdivision:
- Metes And Bounds
ADDITIONAL INFORMATION
UNIQUE INVESTOR OPPY w/multiple revenue streams possible. This property is secluded, surrounded by trees and woods, yet in the middle of everything. Approx 1600 SF home has 3 BRs, ea w/a private bath. There are 4 septic sys. on property & at least 2 remote elec hookups. There are no restrictions, and it is NOT in any city limits. Mobile homes or RVs could be added for additional rev streams. Within NOW OFFERED WITH 2 ADJACENT PROPERTIES (Listed and priced separately): 206 Travis Rd and 2.05 acres Research Park Blvd for a total of 4.67 ac and 700' of frontage on Research Park Blvd!
- Type:
- Condo
- Sq.Ft.:
- 1,062
- Status:
- Active
- Beds:
- 2
- Year built:
- 1987
- Baths:
- 2.00
- MLS#:
- 21859689
- Subdivision:
- Stepping Stone Condo
ADDITIONAL INFORMATION
*** NEW PRICE*** JUST IN TIME FOR SUMMER! COME ENJOY LIFE WITH NO YARD WORK AND DAYS SPENT BY THE POOL!! THIS ADORABLE 2 BEDROOM/ 2 FULL BATH CONDO IS CONVENIENTLY LOCATED CLOSE TO MID CITY, TONS OF RESTAURANTS AND SHOPPING. LOADED WITH AMENITIES SUCH AS A COMMUNITY POOL, CLUBHOUSE AND TENNIS COURT, THIS CONDO IS A MUST SEE! INSIDE THIS UPSTAIRS UNIT YOU WILL FIND VAULTED CEILINGS, OPEN FLOORPLAN WHICH IS PERFECT FOR ENTERTAINING. EACH BEDROOM HAS A FULL BATHROOM. ADDITIONAL OUTDOOR LIVING ON THE LARGE, COVERED PORCH. CALL TODAY FOR YOUR PRIVATE SHOWING!!
$1,350,000
160 Bishop Road Huntsville, AL 35806
- Type:
- Single Family
- Sq.Ft.:
- 4,000
- Status:
- Active
- Beds:
- 4
- Lot size:
- 1.05 Acres
- Year built:
- 2024
- Baths:
- 3.50
- MLS#:
- 21859029
- Subdivision:
- Bishop Row
ADDITIONAL INFORMATION
Under Construction-Luxury Build with 1+ acre wooded lot conveniently located to Madison, Research Park, Village of Providence, and Mid City. Custom finishes throughout with wood floors, stone counters, stainless appliances, and a huge covered veranda overlooking the wooded backyard. Call today to schedule an appointment to view the interior features selected for this home.
- Type:
- Townhouse
- Sq.Ft.:
- 2,088
- Status:
- Active
- Beds:
- 3
- Baths:
- 3.50
- MLS#:
- 21858853
- Subdivision:
- Village Of Providence
ADDITIONAL INFORMATION
Picturesque example of traditional townhome architecture featuring spacious front porch, charming interior courtyard, & 2-car alley load garage. Generous kitchen with stunning cabinetry, large island, and quartz countertops set the stage for wonderful meals at home. Main level Primary Bedroom features lovely tile shower, double vanity & custom closet. Upstairs, find two generous bedrooms with ensuites & a smartly designed bonus space perfect for movie night or gaming! Minimal maintenance with location near newest amenity, the Village of Providence Bridgeham House! Maintenance Fee listed is an estimate, TBV ASAP.
- Type:
- Single Family
- Sq.Ft.:
- 2,756
- Status:
- Active
- Beds:
- 4
- Baths:
- 3.00
- MLS#:
- 21858851
- Subdivision:
- Village Of Providence
ADDITIONAL INFORMATION
Under Construction-Traditional Foyer welcomes guest into this lovely Victorian Vernacular home. Formal Study and 2 main level Guest Bedrooms smartly positioned at the home's front create a centrally placed Kitchen, Dining, & Great Room with easy access to covered Side Porch. Gourmet Kitchen boasts flush island, gas range, double ovens & walk-in pantry. Isolated Primary Suite features free-standing tub, walk-in shower, quartz countertops, & a spacious closet. Generous upper-level bonus plus rough-ins for a future bathroom. Enjoy strolls to the town center along beautiful tree-lined sidewalks with the convenience of nearby schools, parks, stores, restaurants, & work.
- Type:
- Single Family
- Sq.Ft.:
- 2,688
- Status:
- Active
- Beds:
- 3
- Baths:
- 2.50
- MLS#:
- 21858850
- Subdivision:
- Village Of Providence
ADDITIONAL INFORMATION
Under Construction-If you are looking for curb appeal, look no further than the distinguished Annabelle. Delicate design elements such as soffit bracketry, arched windows, & front bay window perfectly dress this 2-story Italianate. The Primary Retreat is tucked away & offers 2 walk-in closets plus a luxurious bath. Upstairs you'll find 2 additional bedrooms & generous Bonus Room. You will love the storage features like wonderful closets, pantry, drop-zone, walk-out attic storage, & a smart garage design. Outdoor living has tons of possibilities between the generous side porch, spacious private yard, & a location steps from the Village of Providence town center where you will enjoy the conven
- Type:
- Single Family
- Sq.Ft.:
- 2,876
- Status:
- Active
- Beds:
- 4
- Year built:
- 2006
- Baths:
- 2.75
- MLS#:
- 21857767
- Subdivision:
- Indian Creek Cove
ADDITIONAL INFORMATION
Welcome home to this spacious brick rancher situated on a large lot in the prestigious Indian Creek Cove neighborhood. Just mins from Providence, shopping & restaurants this location has it all. Step inside and you'll find a functional layout with 4 bedrooms, one of which is a studio suite w/full kitchen. The isolated primary bedroom has plenty of natural light and opens to a glamour bath with dual sinks, oversized tub, sep shower, & two walk-in closets. Working from home has never been easier thanks to this home's private office. The living room boasts a trey ceiling, fireplace & quick access to the sunroom. The rear patio has upgraded hardscape w/perimeter lighting. This is a must-see!
- Type:
- Single Family
- Sq.Ft.:
- 2,843
- Status:
- Active
- Beds:
- 5
- Lot size:
- 0.21 Acres
- Baths:
- 4.00
- MLS#:
- 21855113
- Subdivision:
- Anslee Farms
ADDITIONAL INFORMATION
The Ramsey II. Gather around the granite island in the kitchen to share appetizers & stories about your day. The dining room w/coffered ceiling opens conveniently to the kitchen & breakfast area which seamlessly flow into the family room w/fireplace. Step outside to the covered porch & put some food on the grill. Retreat upstairs to your master suite with trey ceilings & sitting area. Enjoy a soak in the tub in your spacious bathroom or wash away any worries in your tile shower. A huge loft, 3 more generously sized bedrooms with trey ceilings & laundry room on this level. 1 bedroom & full bath on the first floor. Photos/videos of similar home, options may not be included.
- Type:
- Single Family
- Sq.Ft.:
- 2,675
- Status:
- Active
- Beds:
- 3
- Baths:
- 2.50
- MLS#:
- 21854517
- Subdivision:
- Village Of Providence
ADDITIONAL INFORMATION
Under Construction-Large front Deck welcomes guest into the formal foyer and open floor plan. Chef's Kitchen features natural light with triple windows to the porch, generous island with quartz countertops, KitchenAid appliances, apron sink, & walk-in pantry w/ wood shelving. Great Room is brightly lit with windows on each side of the fireplace & triple windows to covered side porch. Isolated Primary Suite with two WIC w/ built-in organization, dual vanity, quartz, freestanding tub, & tile shower. Half bath off Laundry. Second floor offers Bonus Room, shared Bath with dual quartz vanity, & two bedrooms with WICs w/ wood shelving. Two-car rear-entry garage connects to side porch. Conditioned
- Type:
- Single Family
- Sq.Ft.:
- 2,042
- Status:
- Active
- Beds:
- 3
- Lot size:
- 0.1 Acres
- Year built:
- 2011
- Baths:
- 2.50
- MLS#:
- 21854096
- Subdivision:
- Midtowne On The Park
ADDITIONAL INFORMATION
This charming 3 bedroom, 2.5 bath with a bonus room, has no shortage of character inside and out! You will find hardwood floors, 9-foot ceilings with 8-foot doors, upgraded trim and cabinets, and a well-designed floor plan with the master bedroom on the first floor. MidTowne is a sought-after community with a resort style pool, clubhouse, playground, and fitness center. It is minutes from dozens of restaurants, shopping, entertainment and the Indian Creek Greenway! 1 Year Home Warranty!
- Type:
- Single Family
- Sq.Ft.:
- 2,346
- Status:
- Active
- Beds:
- 3
- Lot size:
- 0.2 Acres
- Baths:
- 2.50
- MLS#:
- 21850571
- Subdivision:
- Midtowne On The Park
ADDITIONAL INFORMATION
Stylish home boasts an open floor plan with stunning wood flooring on the main level and archway designs for an added touch of elegance. The spacious kitchen has a large granite island and flows seamlessly into the living space, there’s also a dedicated office/flex space. The spacious primary bedroom is tucked away for privacy has a large luxury bathroom that offers a separate shower & tub, double sink vanity, framed mirror and a large closet that includes an additional storage room. Upstairs, there's a versatile loft area along with 2 bedrooms and new carpet. The private backyard is an oasis. The exterior of the home has been freshly painted. Located to close to everything!!!!
$1,149,500
33 Weybosset Street NW Huntsville, AL 35806
- Type:
- Single Family
- Sq.Ft.:
- 3,494
- Status:
- Active
- Beds:
- 4
- Baths:
- 3.50
- MLS#:
- 21846864
- Subdivision:
- Village Of Providence
ADDITIONAL INFORMATION
Under Construction-Exquisite 2-story estate home with 3-car garage! Hardwoods flow throughout most main level rooms. Design elements like a wood burning great room fireplace, spacious-covered porch with 2nd fireplace & rear landscape offer wonderful gathering spaces for entertaining. Incredible open concept layout with enormous kitchen, & dining room. Don't miss the smartly designed laundry room! Generous master suite features tile shower, quartz countertops, free-standing tub & custom built-in closet shelving. Upstairs, find 2 sizeable bedrooms & bonus room. Tons of storage! Enjoy location near the VOP Town Center w/restaurants, parks, greenway, hotels & amenities such as the Meeting House
- Type:
- Single Family
- Sq.Ft.:
- 2,667
- Status:
- Active
- Beds:
- 3
- Baths:
- 2.50
- MLS#:
- 21845203
- Subdivision:
- Village Of Providence
ADDITIONAL INFORMATION
Adorable 2-story Cottage with generous front porch. Formal entry flanked by large Dining Room brightly lit with 2 walls of windows with access to Kitchen through Butler's Pantry. Large Kitchen with exceptional counter space, island & Pantry. Living Room features fireplace flanked by doors to Covered Side Porch. Primary Suite boasts walk-in closet with built-in storage, dual vanities, soaking tub, over-sized shower with dual showerheads, & doorway to Side Porch. Office Nook, Drop Zone & Laundry off rear hall connecting to 3-car rear-entry garage. Upstairs find Loft, 2 Bedrooms with walk-in closets, & shared bath.
$1,249,500
31 Weybosset Street NW Huntsville, AL 35806
- Type:
- Single Family
- Sq.Ft.:
- 3,758
- Status:
- Active
- Beds:
- 4
- Baths:
- 4.50
- MLS#:
- 21844963
- Subdivision:
- Village Of Providence
ADDITIONAL INFORMATION
Under Construction-Stately 2-story home with traditional brick motor court welcomes owners & guest while providing privacy. The light filled 2-story foyer flanked by dining/office will draw you into a wonderfully planned great room, kitchen, & dining space that flows out to a generous covered porch with fireplace and a private wooded view. Master suite features vaulted ceiling, huge walk-in closet with custom wood built-ins & direct access to laundry, free standing soaking tub, large tile shower, & more. Second Guest bedroom on main level. Upstairs find 2 bedrooms each with full bath, an incredible bonus with ceiling beams & large deck for walkout to treehouse experience.
- Type:
- Townhouse
- Sq.Ft.:
- 2,144
- Status:
- Active
- Beds:
- 3
- Baths:
- 3.25
- MLS#:
- 21844735
- Subdivision:
- Village Of Providence
ADDITIONAL INFORMATION
Full Brick traditional townhome featuring spacious front porch, delightful courtyard space, & 2-car garage. This end-unit, 3-bedroom open concept design with first floor master is perfect for owner expecting low maintenance living! Amenities include traditional mill work, granite or quartz counter tops throughout kitchen & all bathrooms. Cozy master suite complete with walk-in closet, tile shower, & double vanity. Enjoy a location on the Creekside of the Village about 1/2 mile from the Heart of the Village of Providence's Town Center. Maintenance Fee listed is an estimate, TBV as soon as possible.
- Type:
- Townhouse
- Sq.Ft.:
- 2,088
- Status:
- Active
- Beds:
- 3
- Baths:
- 2.75
- MLS#:
- 21843791
- Subdivision:
- Village Of Providence
ADDITIONAL INFORMATION
This "Lily" townhome offers the perfect combination of low maintenance, timeless curb appeal, & modern interior style. The classic front porch adds southern charm while setting the stage for "neighbor to neighbor" interaction. Open concept design complete with smartly designed kitchen. The well-appointed primary bedroom offers tile shower, & custom closet. Cozy Courtyard & 2-Car Garage. Enjoy strolls to the town center along picturesque tree-lined sidewalks with the convenience of nearby schools, parks, stores, restaurants, & work. Ask about new Meeting House & Pool! Maintenance Fee listed is an estimate, TBV as soon
- Type:
- Single Family
- Sq.Ft.:
- 1,120
- Status:
- Active
- Beds:
- 3
- Lot size:
- 0.32 Acres
- Baths:
- 2.00
- MLS#:
- 21843557
- Subdivision:
- Metes And Bounds
ADDITIONAL INFORMATION
Check out this stunning new construction home in the heart of Huntsville! Only minutes from UAH, Bridge Street, Orion Amphitheater, Redstone Arsenal and the Space and Rocket Center, this new home is situated on a quiet street only minutes from all the action! Highlighting a spacious open concept floor plan along with three sizable bedrooms and two bathrooms, this new home wows around every corner. With stainless appliances, energy efficient lighting, and gorgeous LVP flooring throughout, this home glows with new construction features. This new build is officially ready for its first homeowners!
- Type:
- Single Family
- Sq.Ft.:
- 2,537
- Status:
- Active
- Beds:
- 4
- Baths:
- 3.50
- MLS#:
- 21843159
- Subdivision:
- Village Of Providence
ADDITIONAL INFORMATION
Offered with a Special buyer incentive - 2 Points. Enter through the full width front porch into the foyer flanked by the light-filled dining and great rooms. Kitchen features extra seating w/ over-sized island, walk-in pantry, & views to courtyard. Outdoor living features a covered side porch with easy access to drop zone & half bath. Isolated master suite with walk-in closet, dual vanities, soaking tub, & tile shower. Upstairs offers two bedrooms w/ walk-in closets & shared bath w/ dual vanities. Three car rear entry garage w/ pedestrian door & storage at basement level. Finished apartment over garage connecting to the side porch.
Huntsville Real Estate
The median home value in Huntsville, AL is $259,100. This is lower than the county median home value of $293,900. The national median home value is $338,100. The average price of homes sold in Huntsville, AL is $259,100. Approximately 52.55% of Huntsville homes are owned, compared to 39.67% rented, while 7.79% are vacant. Huntsville real estate listings include condos, townhomes, and single family homes for sale. Commercial properties are also available. If you see a property you’re interested in, contact a Huntsville real estate agent to arrange a tour today!
Huntsville, Alabama 35806 has a population of 210,081. Huntsville 35806 is less family-centric than the surrounding county with 22.13% of the households containing married families with children. The county average for households married with children is 29.38%.
The median household income in Huntsville, Alabama 35806 is $60,959. The median household income for the surrounding county is $71,153 compared to the national median of $69,021. The median age of people living in Huntsville 35806 is 37.1 years.
Huntsville Weather
The average high temperature in July is 90.1 degrees, with an average low temperature in January of 29.6 degrees. The average rainfall is approximately 54.7 inches per year, with 1.6 inches of snow per year.
