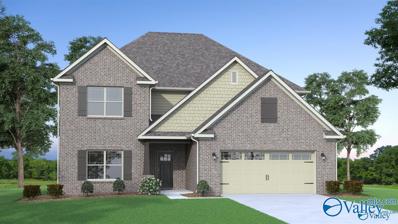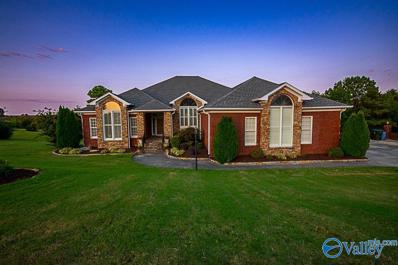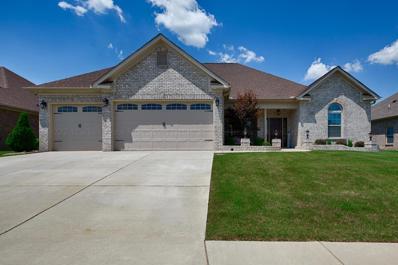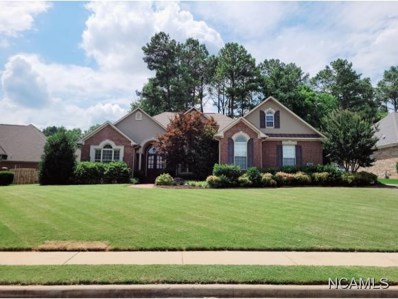Harvest AL Homes for Sale
- Type:
- Single Family
- Sq.Ft.:
- 3,418
- Status:
- Active
- Beds:
- 4
- Lot size:
- 0.24 Acres
- Baths:
- 4.00
- MLS#:
- 1836223
- Subdivision:
- Monrovia Springs
ADDITIONAL INFORMATION
2% Your Way OR 4.99% Fixed Rate Conv 30 Yr. Must purchase in Dec 2024 and close by Feb 1,.Indulge in luxury in this upscale open 4 bed 4 bath Craftsman that seamlessly merges the living room with a cozy gas fireplace and a chef's dream kitchen shines with gorgeous features of an oversize island, quartz countertops, large walk-in pantry. Elegant hardwood floors grace the first floor master with vaulted ceilings enhancing a sophisticated ambiance a versatile bonus room adds flexibility to the well-thought-out design. Complete with 2-car garage, meticulous landscaping, this residence beckons you to savor comfort and style in the lap of upscale living. Welcome to your dream home! MOVE-IN-READY!!
- Type:
- Single Family
- Sq.Ft.:
- 2,949
- Status:
- Active
- Beds:
- 3
- Lot size:
- 0.12 Acres
- Baths:
- 2.50
- MLS#:
- 1835938
- Subdivision:
- Charleston
ADDITIONAL INFORMATION
MODEL HOME-NOT FOR SALE! For Homes that can close by MAR, Special Fixed Rate Options! 4.49% FHA/VA or 5.25% Conventional! The 2950 Plan- 3-5BD/2-3BA- Our Lifestyle Triangle joins together the Living Room, Dining, & Kitchen to create an open concept. Chef's Kitchen features large Chef's Island, granite counters, and SS appliances! Cul-de-sac lots available! Large, secluded Owner's Suite w/ a large walk-in closet. Full Brick exterior! Come see our Charleston community which features flat, fully sodded lots! Only 8min to Clift Farm in Madison & 9min to Athens City! High Speed Fiber Internet & Public Sewer! 100% Financing eligible! Mortgage-related CC covered w/ Silverton Mtg.
$429,900
106 Virtue Way Harvest, AL 35749
- Type:
- Single Family
- Sq.Ft.:
- 3,670
- Status:
- Active
- Beds:
- 4
- Baths:
- 2.50
- MLS#:
- 1835800
- Subdivision:
- Abbington
ADDITIONAL INFORMATION
THIS IS A MODEL HOME NOT FOR SALE! Come & pick one of our amazing lots & BUILD this awesome Shelburne Plan! The Shelburne Plan has a nice open layout with plenty of space for entertaining as well a private master retreat with HUGE master closet attached. Upstairs you will find 3 large guest rooms and bonus room. Features throughout the home include granite counters, stainless appliances, smooth ceilings, and much more. Come check out the BRAND NEW ABBINGTON community which features large lots, convenient access to Highway 53 & the Research Park, and just 10 to 15 minutes away from Mid-CIty! 100% FINANCING with NO CLOSING COST AVAILABLE!
$649,900
200 Midvale Circle Harvest, AL 35749
- Type:
- Single Family
- Sq.Ft.:
- 3,418
- Status:
- Active
- Beds:
- 3
- Lot size:
- 0.29 Acres
- Baths:
- 4.00
- MLS#:
- 1826488
- Subdivision:
- Monrovia Springs
ADDITIONAL INFORMATION
Model Now Available! 2%"Your Way" on Inventory Homes Must purchase in Dec and close by Feb 1, 2025 an Or 4.99% Fixed-Rate Conventional Loan! Stunning 3,418 sq ft Craftsman home featuring 3 bedrooms and 4 bathrooms. The main level is has beautiful hardwood floors that set the tone for the home’s meticulous craftsmanship. The spacious owner’s suite includes a vaulted ceiling, a luxurious soaker tub, a walk-in shower, double vanities, and dual closets, creating a serene retreat. The chef-inspired kitchen is a dream, offering a walk-in pantry, gas cooktop, Advanitum oven, wall oven, and a convenient pot filler. Charming shiplap in your dining & cozy brick gas fireplace in the gathering room
$850,000
119 Maverick Drive Harvest, AL 35749
- Type:
- Single Family
- Sq.Ft.:
- 5,824
- Status:
- Active
- Beds:
- 4
- Lot size:
- 0.75 Acres
- Baths:
- 4.00
- MLS#:
- 1818608
- Subdivision:
- Anderson Hills
ADDITIONAL INFORMATION
***Assumable Mortgage (VA Loan)***This beautiful custom-built basement ranch style home nestled on a .75-acre lot has enough space for two families. This home boasts spacious rooms with hardwood floors, soaring ceilings, beautiful cabinetry and all of the latest amenities to call home. Convenient to Research Park & Redstone Arsenal. Gourmet kitchen with top-of-the-line stainless steel appliances & large island perfect for entertaining! Master retreat with spa like master bath on main level along with two other bedrooms adjoined to the library / study. Walkout basement features a bonus room, bedroom w/ full bath, gym and game room. Perfect for entertaining. Schedule your tour today!
- Type:
- Single Family
- Sq.Ft.:
- 1,784
- Status:
- Active
- Beds:
- 3
- Lot size:
- 0.14 Acres
- Baths:
- 2.00
- MLS#:
- 1815297
- Subdivision:
- Charleston
ADDITIONAL INFORMATION
Proposed Construction- The 1780 Plan- 3BD/2BA Home. $15,000 FLEX CASH for 1st Customer in January! Can be used to lower payment! Our Lifestyle Triangle joins together the Living Room, Dining, & Kitchen to create an open concept. Chef's Kitchen features large Chef's peninsula, granite counters, and SS appliances! Cul-de-sac lots available! Large, secluded Owner's Suite w/ a large walk-in closet. Full Brick exterior! Come see our Charleston community which features flat, fully sodded lots available to build on. Only 8min to Clift Farm in Madison and 9min to Athens City! High Speed Fiber Internet & Public Sewer! 100% Financing eligible! Builder covers mortgage related CC w/ Silverton Mtg!
- Type:
- Single Family
- Sq.Ft.:
- 2,949
- Status:
- Active
- Beds:
- 5
- Lot size:
- 0.14 Acres
- Baths:
- 3.00
- MLS#:
- 1815296
- Subdivision:
- Charleston
ADDITIONAL INFORMATION
Proposed Construction-The 2950 Plan- 3-5BD/2-3BA Home. $15,000 FLEX CASH for 1st Customer in January! Can be used to lower payment! Our Lifestyle Triangle joins together the Living Room, Dining, & Kitchen to create an open concept. Chef's Kitchen features large Chefs Island, granite counters, and SS appliances! Cul-de-sac lots available! Large, secluded Owner's Suite w/ large Bath & walk-in closet. Full Brick exterior! Come see our Charleston community which features flat, fully sodded lots available to build on. Only 8min to Clift Farm in Madison and 9min to Athens City! High Speed Fiber Internet & Public Sewer! 100% Financing eligible! Builder covers mortgage related CC w/ Silverton Mtg!
- Type:
- Single Family
- Sq.Ft.:
- 1,580
- Status:
- Active
- Beds:
- 3
- Lot size:
- 0.14 Acres
- Baths:
- 2.00
- MLS#:
- 1815293
- Subdivision:
- Charleston
ADDITIONAL INFORMATION
Proposed Construction-The 1580 Plan- 3BD/2BA Home. $15,000 FLEX CASH for 1st Customer in January! Funds can be used to lower payment! Our Lifestyle Triangle joins together the Living Room, Dining, & Kitchen to create an open concept. Chef's Kitchen features large Chef's peninsula, granite counters, and SS appliances! Cul-de-sac lots available! Large, secluded Owner's Suite w/ a large walk-in closet. Full Brick exterior! Come see our Charleston community which features flat, fully sodded lots available to build on. Only 8min to Clift Farm in Madison and 9min to Athens City! High Speed Fiber Internet & Public Sewer! 100% Financing eligible! Builder covers mortgage related CC w/ Silverton Mtg!
- Type:
- Single Family
- Sq.Ft.:
- 1,402
- Status:
- Active
- Beds:
- 3
- Lot size:
- 0.14 Acres
- Baths:
- 2.00
- MLS#:
- 1815291
- Subdivision:
- Charleston
ADDITIONAL INFORMATION
Proposed Construction-The 1400 Plan- 3BD/2BA Home. $15,000 FLEX CASH for 1st Customer in January! Funds can be used to lower payment! Our Lifestyle Triangle joins together the Living Room, Dining, & Kitchen to create an open concept. Chef's Kitchen features large Chef's peninsula, granite counters, and SS appliances! Cul-de-sac lots available! Spacious, secluded Owner's Suite w/ walk-in closet. Full Brick exterior! Come see our Charleston community which features flat, fully sodded lots available to build on. Only 8min to Clift Farm in Madison and 9min to Athens City! High Speed Fiber Internet & Public Sewer! 100% Financing eligible! Builder covers mortgage related CC w/ Silverton Mtg!
- Type:
- Single Family
- Sq.Ft.:
- 2,010
- Status:
- Active
- Beds:
- 3
- Lot size:
- 0.14 Acres
- Baths:
- 2.50
- MLS#:
- 1815295
- Subdivision:
- Charleston
ADDITIONAL INFORMATION
Proposed Construction-The 2000 Plan- 3BD/2.5BA Home. $15,000 FLEX CASH for 1st Customer in January! Can be used to lower payment! Our Lifestyle Triangle joins together the Living Room, Dining, & Kitchen to create an open concept. Chef's Kitchen features large Chef's island, granite counters, and SS appliances! Cul-de-sac lots available! Large, secluded Owner's Suite w/ a large bath & walk-in closet. Full Brick exterior! Come see our Charleston community which features flat, fully sodded lots available to build on. Only 8min to Clift Farm in Madison and 9min to Athens City! High Speed Fiber Internet & Public Sewer! 100% Financing eligible! Builder covers mortgage related CC w/ Silverton Mtg!
- Type:
- Single Family
- Sq.Ft.:
- 2,416
- Status:
- Active
- Beds:
- 4
- Lot size:
- 0.14 Acres
- Baths:
- 2.50
- MLS#:
- 1815294
- Subdivision:
- Charleston
ADDITIONAL INFORMATION
Proposed Construction- The 2400 Plan- 3-4BD/2.5BA. $15,000 FLEX CASH for 1st Customer in January! Can be used to lower payment! Our Lifestyle Triangle joins together the Living Room, Dining, & Kitchen to create an open concept. Chef's Kitchen features large Chef's island, granite counters, and SS appliances! Cul-de-sac lots available! Large, secluded Owner's Suite w/ a large Bath & walk-in closet. Full Brick exterior! Come see our Charleston community which features flat, fully sodded lots available to build on. Only 8min to Clift Farm in Madison and 9min to Athens City! High Speed Fiber Internet & Public Sewer! 100% Financing eligible! Builder covers mortgage related CC w/ Silverton Mtg!
- Type:
- Single Family
- Sq.Ft.:
- 2,673
- Status:
- Active
- Beds:
- 3
- Lot size:
- 0.5 Acres
- Year built:
- 2019
- Baths:
- 3.00
- MLS#:
- 22-1520
- Subdivision:
- Kelly Cove
ADDITIONAL INFORMATION
New on the Market in highly desirable neighborhood near Sparkman High School. Just outside Huntsville this home offers too many upgrades and amenities to list! Call to schedule your showing now!
- Type:
- Single Family
- Sq.Ft.:
- 2,267
- Status:
- Active
- Beds:
- 4
- Lot size:
- 0.46 Acres
- Year built:
- 2004
- Baths:
- 2.00
- MLS#:
- 107636
- Subdivision:
- Other See Remarks
ADDITIONAL INFORMATION
BEAUTIFUL HOME IN KELLY PLANTATION IN THE HEART OF HARVEST, JUST MINUTES FROM SPARKMAN HIGH! FROM THE SPACIOUS KITCHEN/LIVING AREA, THE COVERED OUTDOOR PATIO FLOWS INTO A MAGNIFICENT BACK YARD W/FIREPIT, HOT TUB & GAZEBO, MAKING IT PERFECT FOR FAMILY FUN AS WELL AS ENTERTAINING! THE ROOMY MASTER AND EN SUITE BATHROOM PROVIDES THE PERFECT OWNERS RETREAT! YOU'LL LOVE ALL THE EXTRA LUXURIES THIS HOME OFFERS, SUCH AS WINE FRIDGE, COFFEE BAR, PANTRY AND BUILT IN SPICE CABINET. THIS HOME HAS SO MANY WONDERFUL FEATURES THAT MAKE IT A MUST SEE!
IDX information is provided exclusively for consumers' personal, non-commercial use and may not be used for any purpose other than to identify prospective properties consumers may be interested in purchasing, and that the data is deemed reliable by is not guaranteed accurate by the MLS. Copyright 2025 , Walker Board of REALTORS®, Inc.
Listing information Copyright 2025 Cullman Association of REALTORS®. The information being provided is for consumers’ personal, non-commercial use and will not be used for any purpose other than to identify prospective properties consumers may be interested in purchasing. The data relating to real estate for sale on this web site comes in part from the IDX Program of the Cullman Association of REALTORS®. Real estate listings held by brokerage firms other than Xome Inc. are governed by MLS Rules and Regulations and detailed information about them includes the name of the listing companies.
Harvest Real Estate
The median home value in Harvest, AL is $285,000. This is lower than the county median home value of $293,900. The national median home value is $338,100. The average price of homes sold in Harvest, AL is $285,000. Approximately 83.78% of Harvest homes are owned, compared to 8.13% rented, while 8.09% are vacant. Harvest real estate listings include condos, townhomes, and single family homes for sale. Commercial properties are also available. If you see a property you’re interested in, contact a Harvest real estate agent to arrange a tour today!
Harvest, Alabama 35749 has a population of 6,655. Harvest 35749 is more family-centric than the surrounding county with 32.91% of the households containing married families with children. The county average for households married with children is 29.38%.
The median household income in Harvest, Alabama 35749 is $106,059. The median household income for the surrounding county is $71,153 compared to the national median of $69,021. The median age of people living in Harvest 35749 is 38.4 years.
Harvest Weather
The average high temperature in July is 90.2 degrees, with an average low temperature in January of 29.8 degrees. The average rainfall is approximately 54.9 inches per year, with 1.5 inches of snow per year.












