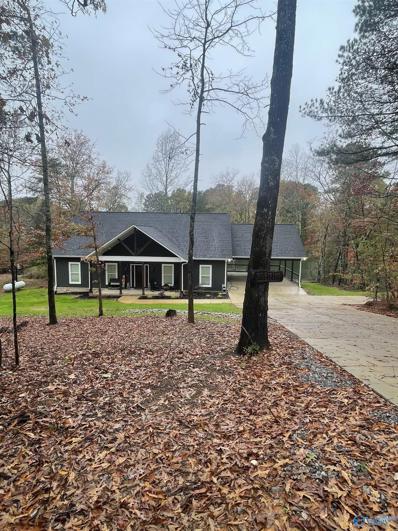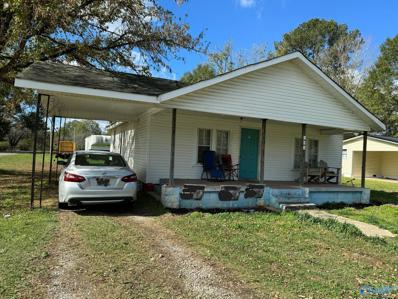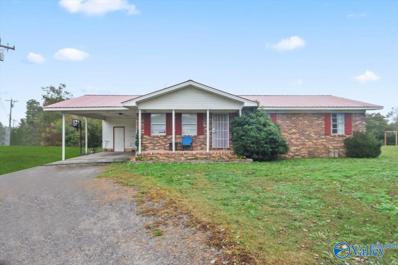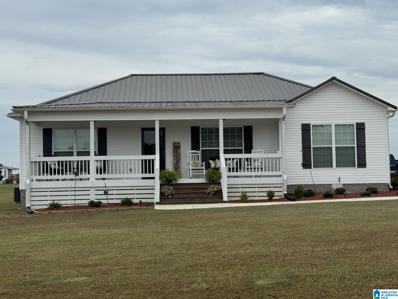Hanceville AL Homes for Sale
$379,900
1289 Co Rd 558 Hanceville, AL 35077
- Type:
- Single Family
- Sq.Ft.:
- 2,649
- Status:
- NEW LISTING
- Beds:
- 3
- Lot size:
- 3.62 Acres
- Year built:
- 1900
- Baths:
- 2.00
- MLS#:
- 520525
ADDITIONAL INFORMATION
Make lifetime memories at this fully remodeled home! Offering 3 bedrooms, 2 baths, and office space that can be converted to a 4th bedroom. Primary bedroom has a large walk in closet, private deck with pond view. Upper level has an additional sitting area. Main level has an open living & kitchen floor plan. The kitchen has new cabinets with two lazy susans, granite counter tops, tile backsplash, new double gas oven range, and a huge walk in pantry/laundry combo room. New Electric, plumbing, LVP flooring, sheetrock, fixtures, central unit, tankless hot water heater, and much more. Natural sunlight beams in all rooms. You have 3.62 acres with a pond to enjoy and relax! Plenty of space in the 5 car carport to park your farm equipment or convert to barn stalls for livestock! Imagine yourself here!
$2,450,000
662 County Road 655 Hanceville, AL 35077
- Type:
- Single Family
- Sq.Ft.:
- 1,700
- Status:
- Active
- Beds:
- 2
- Lot size:
- 5 Acres
- Baths:
- 2.00
- MLS#:
- 21879396
- Subdivision:
- Metes And Bounds
ADDITIONAL INFORMATION
Endless possibilities await on this unique 5-acre property! Featuring three homes, this estate is perfect for multi-generational living, income producing opportunities, or entrepreneurial ventures. The farmhouse exudes charm, while the partially finished 5,000+ sqft home offers 3 finished bedrooms/baths and an unfinished lower level ready for your vision. A third 6,000+ sqft structure includes a basement, tall ceilings, a tornado shelter, and a covered porch. The centerpiece? A 20k sqft licensed hemp grow & processing facility with 3 operational grow rooms and room for expansion. This property is a rare gem, with so many additonal features. Please see attached documents for more information.
- Type:
- Single Family
- Sq.Ft.:
- 1,468
- Status:
- Active
- Beds:
- 3
- Lot size:
- 0.35 Acres
- Year built:
- 2022
- Baths:
- 1.75
- MLS#:
- 21879268
- Subdivision:
- Metes And Bounds
ADDITIONAL INFORMATION
Welcome to 301 Self Ave. This 3-bedroom, 2-bath home offers the perfect blend of comfort and style. As you step inside, you’ll be greeted by a spacious open floor plan featuring vaulted ceilings that fill the home with natural light. The kitchen boasts granite countertops, stainless steel appliances, and a breakfast bar—ideal for entertaining or family gatherings. The primary suite features a walk-in shower and walk-in closet while the two additional bedrooms provide flexibility for guests, a home office, or a growing family. LVP flooring throughout with vinyl in wet areas! Step outside to your fully fenced-in backyard, perfect for pets, play, or relaxing evenings under the stars.
$166,000
210 OHIO AVENUE Hanceville, AL 35077
- Type:
- Single Family
- Sq.Ft.:
- 1,275
- Status:
- Active
- Beds:
- 3
- Lot size:
- 0.32 Acres
- Year built:
- 1966
- Baths:
- 1.00
- MLS#:
- 21407188
- Subdivision:
- NONE
ADDITIONAL INFORMATION
Charming!! Full Brick 3 bed 2 bath home with large yard!!! Property is owned by the US Dept. Of HUD. Case Number 011-921461 It is listed as IE subject to Appraisal. Seller makes no representation or warranties as to property condition. HUD homes are ''as is'' IN, Seller may contribute up to 3% for buyers closing cost, upon buyer request.
- Type:
- Single Family
- Sq.Ft.:
- 2,088
- Status:
- Active
- Beds:
- 3
- Lot size:
- 13.65 Acres
- Year built:
- 2020
- Baths:
- 2.00
- MLS#:
- 21407099
- Subdivision:
- NONE
ADDITIONAL INFORMATION
This stunning 3-bedroom, 2-bathroom all-brick home is nestled on 13.65 acres of level, partially fenced pastureland. The spacious open floor plan is thoughtfully designed for both comfortable family living and seamless entertaining. The kitchen features high-end upgrades, including custom-built cabinets, gorgeous granite countertops, a pantry, and elegant wainscoting that extends throughout the main living areas. Adding to the home's versatility, a cozy den provides an ideal space for a study, home office, or man cave. Step outside and enjoy multiple outdoor spaces tailored for relaxation or entertainment. Start your day on the expansive covered front porch that spans the entire length of the home, unwind in the evening on the wide-open back deck perfect for star gazing, or make the most of the 30x40 poured concrete pad, ideal for parking or hosting game nights. All within minutes to downtown Cullman, I-65, and Wallace State Community College.
- Type:
- Single Family
- Sq.Ft.:
- 1,205
- Status:
- Active
- Beds:
- 2
- Lot size:
- 0.55 Acres
- Baths:
- 1.00
- MLS#:
- 21878979
- Subdivision:
- Williams Addition
ADDITIONAL INFORMATION
This charming home is situated in the heart of Hanceville.Enjoy the convenience of being within walking distance to Hanceville City Schools businesses and churches.Enhancing this homes appeal you will find a fenced yard, a spacious deck, and a beautiful magnolia tree. These ammenities provide the perfect setting for family activities, entertaining, relaxation, and back yard cookouts.This home is well-suited for first-time buyers, retirees, or as an investment opportunity, and it encompasses two lots, providing ample space for various uses.Age of roof is appoximatley 14 years old, hvac was installed in 2017, and PVC was replaced with PEX PLUMBING. Fireplace is NOT operable
- Type:
- Single Family
- Sq.Ft.:
- 1,941
- Status:
- Active
- Beds:
- 4
- Lot size:
- 0.17 Acres
- Year built:
- 2025
- Baths:
- 3.00
- MLS#:
- 21406745
- Subdivision:
- HIGH POINT
ADDITIONAL INFORMATION
Ask about our interest rates (AS LOW AS 5.50%) and up to $15,000 in incentives. The gorgeous Madison plan presents a charming single-level home with 4 bedrooms, 3 bathrooms, a generous covered patio, and a 3-car garage. This home boasts a spacious breakfast nook, a separate dining area, and a large living area, creating an inviting open design perfect for effortless entertaining. The kitchen features a sizable island bar and a convenient corner pantry. Bedroom 1 offers ample space and is accompanied by an adjoining bath that includes a double vanity, a luxurious garden tub, a separate shower, and a sizable walk-in closet. Additionally, there are 3 other bedrooms throughout the home, accompanied by 2 bathrooms. One-year builderâ??s warranty. Your new home also includes our smart home technology package! Talk to a New Home Sales Agent for details.
- Type:
- Single Family
- Sq.Ft.:
- 1,774
- Status:
- Active
- Beds:
- 4
- Lot size:
- 0.19 Acres
- Year built:
- 2025
- Baths:
- 2.00
- MLS#:
- 21406741
- Subdivision:
- HIGH POINT
ADDITIONAL INFORMATION
Ask about our interest rates (AS LOW AS 5.50%) and up to $15,000 in incentives. The one-level Cali plan provides an efficient, four-bedroom, two-bath design in 1,774 square feet. One of the unique features is the integration of the kitchen, breakfast area and great room in an open concept design perfect for entertaining. Enjoy early morning coffee or quiet evenings under the shaded covered patio. The bedroom on-suite is your private getaway with a separate shower, double vanity and large walk-in closet. A two-car garage, laundry room and pantry provide utility and storage. Quality materials and workmanship throughout, with superior attention to detail, plus a one-year builders' warranty. Your new home also includes our smart home technology package!
- Type:
- Single Family
- Sq.Ft.:
- 2,012
- Status:
- Active
- Beds:
- 5
- Lot size:
- 0.19 Acres
- Year built:
- 2025
- Baths:
- 3.00
- MLS#:
- 21406729
- Subdivision:
- HIGH POINT
ADDITIONAL INFORMATION
Ask about our interest rates (AS LOW AS 5.50%) and up to $15,000 in incentives. The spacious Lakeside offers 5 bedrooms and 3 bathrooms in 2,012 square feet â?? all on one level. It also features a two-car garage. The chef-inspired kitchen has an oversized breakfast island and a pantry, then opens onto a spacious great room. The expansive Bedroom One features a luxurious bathroom with a walk-in shower, double vanities, and an oversized walk-in closet. The additional bedrooms all have generous closets, a laundry room and linen closet completes the plan. Quality materials and workmanship throughout, with superior attention to detail, plus a one-year builders' warranty. Your new home also includes our smart home technology package!
- Type:
- Single Family
- Sq.Ft.:
- 1,512
- Status:
- Active
- Beds:
- 3
- Lot size:
- 0.87 Acres
- Year built:
- 1900
- Baths:
- 2.00
- MLS#:
- 21406624
- Subdivision:
- NONE
ADDITIONAL INFORMATION
Seller offering $5000 towards buyer concessions!!!! Completely Remodeled and updated!! Just minutes from Cullman you will find this darling home with all of the modern-day convenience's buyers are looking for. Walk into an open floor plan highlighting the island and granite countertops in the kitchen. Located just off the kitchen find laundry room and pantry. New LVP flooring throughout, perfect for those unexpected accidents. French doors open up to the back deck, which overlooks private back yard. Master suite offers new vanity and shower. 2 guests bedrooms share fresh bathroom. FULL basement offers lots of opportunity to use storage, garage or finish out as you desire.
- Type:
- Single Family
- Sq.Ft.:
- 1,628
- Status:
- Active
- Beds:
- 3
- Lot size:
- 3.2 Acres
- Year built:
- 1979
- Baths:
- 3.00
- MLS#:
- 7504622
ADDITIONAL INFORMATION
This 4-bedroom, 3-bathroom home, built in 1979, boasts hickory hardwood floors in the living room with a vaulted ceiling. Inviting bookcases flank a brick fireplace in this space. The kitchen and dining room feature tile flooring and an abundance of cabinets, some with glass fronts, creating a warm and functional space. Don't miss this opportunity!
- Type:
- Single Family
- Sq.Ft.:
- 1,941
- Status:
- Active
- Beds:
- 4
- Year built:
- 2024
- Baths:
- 3.00
- MLS#:
- 21405802
- Subdivision:
- HIGH POINT
ADDITIONAL INFORMATION
Ask about our interest rates (AS LOW AS 4.99%) and up to $15,000 in incentives. The gorgeous Madison plan presents a charming single-level home with 4 bedrooms, 3 bathrooms, a generous covered patio, and a 3-car garage. This home boasts a spacious breakfast nook, a separate dining area, and a large living area, creating an inviting open design perfect for effortless entertaining. The kitchen features a sizable island bar and a convenient corner pantry. Bedroom 1 offers ample space and is accompanied by an adjoining bath that includes a double vanity, a luxurious garden tub, a separate shower, and a sizable walk-in closet. Additionally, there are 3 other bedrooms throughout the home, accompanied by 2 bathrooms. One-year builderâ??s warranty. Your new home also includes our smart home technology package! Talk to a New Home Sales Agent for details.
$200,000
609 3rd St SE Hanceville, AL 35077
- Type:
- Single Family
- Sq.Ft.:
- 1,930
- Status:
- Active
- Beds:
- 4
- Lot size:
- 0.36 Acres
- Year built:
- 1900
- Baths:
- 3.00
- MLS#:
- 520115
ADDITIONAL INFORMATION
This beautifully remodeled 4-bedroom, 3-bathroom home is move-in ready with modern upgrades throughout! Enjoy peace of mind with a brand-new metal roof, HVAC system, water heater, and appliances. The interior features fresh paint, new LVP flooring, and completely updated bathrooms. Step outside to relax on the covered back porch or take advantage of the spacious backyard, complete with a convenient storage building. A perfect blend of style and functionality—this home is a must-see!
$224,500
747 COLONY ROAD Hanceville, AL 35077
- Type:
- Single Family
- Sq.Ft.:
- 1,800
- Status:
- Active
- Beds:
- 6
- Lot size:
- 0.35 Acres
- Year built:
- 2012
- Baths:
- 3.00
- MLS#:
- 21405547
- Subdivision:
- NONE
ADDITIONAL INFORMATION
Charming 6-Bedroom Home with Modern Upgrades and Prime Location! Discover this beautifully updated one-level home featuring 6 bedrooms and 3 bathrooms, offering a generous 1,800 square feet of living space on a 0.35-acre lot. This home offers a recently remodeled kitchen and new flooring that flows throughout the home. Conveniently located near I-65, enjoy easy access to both Birmingham and Huntsville, while being a short drive from Cullman and the charming amenities of Cullman County.
- Type:
- Single Family
- Sq.Ft.:
- 2,112
- Status:
- Active
- Beds:
- 3
- Lot size:
- 0.68 Acres
- Year built:
- 1993
- Baths:
- 2.00
- MLS#:
- 21876964
- Subdivision:
- Metes And Bounds
ADDITIONAL INFORMATION
Front Porch charm. Nice Deep lot 300' x 100' street. Family room and dining area have lots of natural light from ample windows overlooking rear and side yards. Low price per s.f. Seller has made recent upgrades to include new HVAC and New large deck both side and Rear. Multiple offer situation 01/27/25 Highest & Best. The deadline for submission is (01/29/2024 12 pm CST) Please complete the Multiple Offer Form, including the deadline, and provide to all interested parties.
- Type:
- Single Family
- Sq.Ft.:
- 3,427
- Status:
- Active
- Beds:
- 4
- Lot size:
- 16.4 Acres
- Year built:
- 2008
- Baths:
- 3.00
- MLS#:
- 21404508
- Subdivision:
- NONE
ADDITIONAL INFORMATION
Nestled on over 16 private acres, this stunning property offers a spacious 4-bedroom, 3-bathroom main home with granite countertops and an impressive owner's suite featuring a large ensuite bath. A unique guest suite on the main level provides a private bedroom and bath just off the main living area, ideal for visitors. Enjoy the added luxury of a rooftop balcony, perfect for relaxing or entertaining while taking in the serene surroundings. The property also includes a charming 1-bedroom, 1-bathroom cabin, perfect as a guesthouse or rental opportunity. Conveniently located near I-65, this property is ideal for commuters traveling to Huntsville or Birmingham. With ample acreage and versatile features, this property offers endless possibilities for a family home, multi-generational living, or a tranquil retreat. Property can be annexed into the city of Cullman for Cullman City Schools. Donâ??t miss this exceptional opportunity!
- Type:
- Single Family
- Sq.Ft.:
- 1,774
- Status:
- Active
- Beds:
- 4
- Year built:
- 2024
- Baths:
- 2.00
- MLS#:
- 21404111
- Subdivision:
- HIGH POINT
ADDITIONAL INFORMATION
Ask about our interest rates (AS LOW AS 5.50%) and up to $15,000 in incentives. The one-level Cali plan provides an efficient, four-bedroom, two-bath design in 1,774 square feet. One of the unique features is the integration of the kitchen, breakfast area and great room in an open concept design perfect for entertaining. Enjoy early morning coffee or quiet evenings under the shaded covered patio. The bedroom on-suite is your private getaway with a separate shower, double vanity and large walk-in closet. A two-car garage, laundry room and pantry provide utility and storage. Quality materials and workmanship throughout, with superior attention to detail, plus a one-year builders' warranty. Your new home also includes our smart home technology package!
- Type:
- Single Family
- Sq.Ft.:
- 2,012
- Status:
- Active
- Beds:
- 5
- Year built:
- 2025
- Baths:
- 3.00
- MLS#:
- 21404107
- Subdivision:
- HIGH POINT
ADDITIONAL INFORMATION
Ask about our interest rates (AS LOW AS 5.50%) and up to $15,000 in incentives. The spacious Lakeside offers 5 bedrooms and 3 bathrooms in 2,012 square feet â?? all on one level. It also features a two-car garage. The chef-inspired kitchen has an oversized breakfast island and a pantry, then opens onto a spacious great room. The expansive Bedroom One features a luxurious bathroom with a walk-in shower, double vanities, and an oversized walk-in closet. The additional bedrooms all have generous closets, a laundry room and linen closet completes the plan. Quality materials and workmanship throughout, with superior attention to detail, plus a one-year builders' warranty. Your new home also includes our smart home technology package!
- Type:
- Single Family
- Sq.Ft.:
- 1,388
- Status:
- Active
- Beds:
- 3
- Lot size:
- 0.56 Acres
- Year built:
- 2018
- Baths:
- 2.00
- MLS#:
- 21403793
- Subdivision:
- HANCEVILLE
ADDITIONAL INFORMATION
Peaceful, country living featuring a charming, meticulously maintained home surrounded by great neighbors. This home has solar panels with two battery backups, emphasizing sustainability. The beautiful cabinets in this kitchen have soft close doors and drawers. A large, neatly fenced yard encloses the property, ideal for pets, gardening and privacy. A cozy screened deck extends from the back of the home, perfect for enjoying the outdoors without bugs. Nest thermostat and cloud monitored smoke & carbon monoxide detectors, Alexa operated lights & fans, Ring doorbell system with security on windows and doors. This home is ready to be loved by new owners!
- Type:
- Single Family
- Sq.Ft.:
- 1,920
- Status:
- Active
- Beds:
- 3
- Lot size:
- 1.51 Acres
- Year built:
- 2024
- Baths:
- 2.00
- MLS#:
- 21875769
- Subdivision:
- Lake Alaqua
ADDITIONAL INFORMATION
Welcome to this stunning home nestled in a wonderful neighborhood, offering convenience to Birmingham and Huntsville. This home has 3/2. Home features a open floor plan designed for simple living. This layout provides plenty of room for family gatherings and boost plenty of room for entertaining guests. Enjoy cooking in the open kitchen with quartz countertops, all stainless still appliances. This home was custom built in 2024 on a Floating slab with storm shelter, that leads from the back porch. Down from the back porch, you will have 230 feet of water front to enjoy those great days to kayak or fish. Don't miss the opportunity to make this exceptional property your new home.
$169,000
201 Ohio Avenue Hanceville, AL 35077
- Type:
- Single Family
- Sq.Ft.:
- 1,080
- Status:
- Active
- Beds:
- 3
- Lot size:
- 0.21 Acres
- Year built:
- 1950
- Baths:
- 2.00
- MLS#:
- 21875470
- Subdivision:
- Williams Addition
ADDITIONAL INFORMATION
Welcome to 201 Ohio Ave. Smack dab in the heart of Hanceville, this charming house embodies modern comfort. As you approach, you'll notice a cute front yard as well as front porch. The exterior is adorned with welcoming colors, creating an inviting atmosphere. Step inside to discover a spacious living room, a cozy kitchen with modern appliances. Each room flows seamlessly into the next with laminate flooring. This home is just minutes from town. It offers both convenience and sense of belonging whether you're looking for a family home or weekend retreat. What a wonderful place to create lasting memories! We invite you to explore and imagine what this home has to offer.
- Type:
- Single Family
- Sq.Ft.:
- 1,193
- Status:
- Active
- Beds:
- 3
- Lot size:
- 0.41 Acres
- Year built:
- 1982
- Baths:
- 1.00
- MLS#:
- 21875467
- Subdivision:
- Steve Warrens
ADDITIONAL INFORMATION
Let me introduce you to the house that you're going to make a home. Where you can have Christmas's and Thanksgiving's to come. This three-bedroom 1 bath home has spacious rooms with LVP flooring throughout. This metal roof gives it a great accent. To boost this home comes with a New HVAC system still under warranty. So, are you ready to turn your house dreams into a reality?
- Type:
- Single Family
- Sq.Ft.:
- 1,536
- Status:
- Active
- Beds:
- 3
- Lot size:
- 0.34 Acres
- Year built:
- 2024
- Baths:
- 2.00
- MLS#:
- 21399725
- Subdivision:
- NONE
ADDITIONAL INFORMATION
This custom-built new construction located just outside the Cullman city limits is convenient to restaurants and shopping. The home offers an open floor plan featuring a spacious living and dining area with a vaulted ceiling. The kitchen boasts granite countertops, a huge oversized pantry and soft-close cabinets and drawers. The kitchen comes fully equipped with a refrigerator, stove, built-in dishwasher, and built-in microwave. Conveniently located near the master bedroom, youâ??ll find a laundry area and a large walk-in closet. Each bedroom, along with the living room, is outfitted with ceiling fans. The entire home features durable vinyl plank flooring. recessed lighting and tankless hot water heater. On the exterior, you'll appreciate the smart board siding, a concrete driveway, a charming covered front porch, and an open back patio. The seller will pay $7000 toward buyer's closing costs.
- Type:
- Single Family
- Sq.Ft.:
- 1,774
- Status:
- Active
- Beds:
- 4
- Year built:
- 2024
- Baths:
- 2.00
- MLS#:
- 21399109
- Subdivision:
- HIGH POINT
ADDITIONAL INFORMATION
Ask about our interest rates (AS LOW AS 5.50%) and up to $15,000 in incentives. The one-level Cali plan provides an efficient, four-bedroom, two-bath design in 1,774 square feet. One of the unique features is the integration of the kitchen, breakfast area and great room in an open concept design perfect for entertaining. Enjoy early morning coffee or quiet evenings under the shaded covered patio. The bedroom on-suite is your private getaway with a separate shower, double vanity and large walk-in closet. A two-car garage, laundry room and pantry provide utility and storage. Quality materials and workmanship throughout, with superior attention to detail, plus a one-year builders' warranty. Your new home also includes our smart home technology package!
- Type:
- Single Family
- Sq.Ft.:
- 1,324
- Status:
- Active
- Beds:
- 3
- Lot size:
- 0.77 Acres
- Year built:
- 2021
- Baths:
- 2.00
- MLS#:
- 21397303
- Subdivision:
- NONE
ADDITIONAL INFORMATION
Country living at its finest. Beautiful custom built home located minutes from downtown Hanceville and conveniently close to Cullman. A large workshop is located on property.


Price and Tax History when not sourced from FMLS are provided by public records. Mortgage Rates provided by Greenlight Mortgage. School information provided by GreatSchools.org. Drive Times provided by INRIX. Walk Scores provided by Walk Score®. Area Statistics provided by Sperling’s Best Places.
For technical issues regarding this website and/or listing search engine, please contact Xome Tech Support at 844-400-9663 or email us at [email protected].
License # 367751 Xome Inc. License # 65656
[email protected] 844-400-XOME (9663)
750 Highway 121 Bypass, Ste 100, Lewisville, TX 75067
Information is deemed reliable but is not guaranteed.
Hanceville Real Estate
The median home value in Hanceville, AL is $191,500. This is lower than the county median home value of $215,200. The national median home value is $338,100. The average price of homes sold in Hanceville, AL is $191,500. Approximately 43.26% of Hanceville homes are owned, compared to 39.04% rented, while 17.7% are vacant. Hanceville real estate listings include condos, townhomes, and single family homes for sale. Commercial properties are also available. If you see a property you’re interested in, contact a Hanceville real estate agent to arrange a tour today!
Hanceville, Alabama 35077 has a population of 3,174. Hanceville 35077 is less family-centric than the surrounding county with 22.14% of the households containing married families with children. The county average for households married with children is 30.4%.
The median household income in Hanceville, Alabama 35077 is $34,111. The median household income for the surrounding county is $52,690 compared to the national median of $69,021. The median age of people living in Hanceville 35077 is 46.9 years.
Hanceville Weather
The average high temperature in July is 90.1 degrees, with an average low temperature in January of 29.3 degrees. The average rainfall is approximately 58.1 inches per year, with 1.2 inches of snow per year.
























