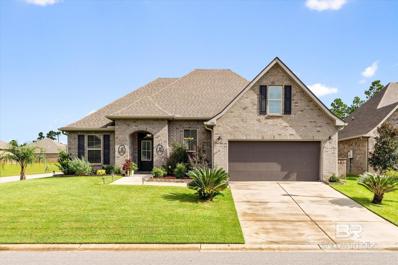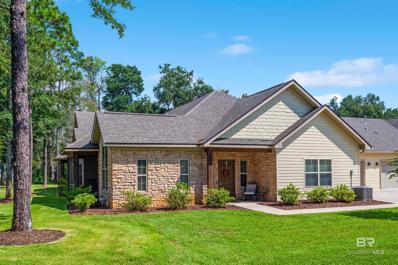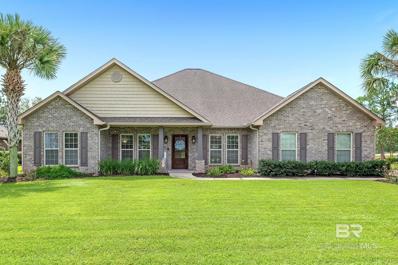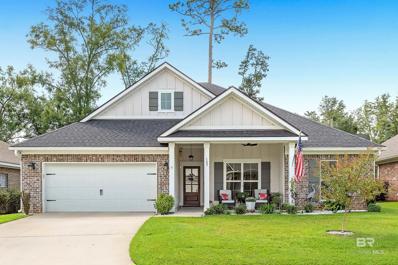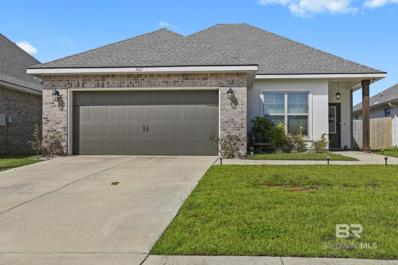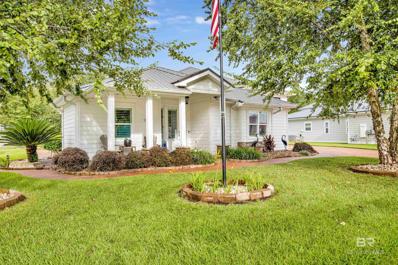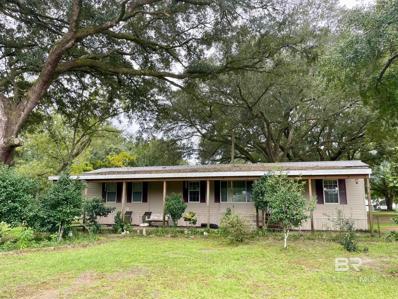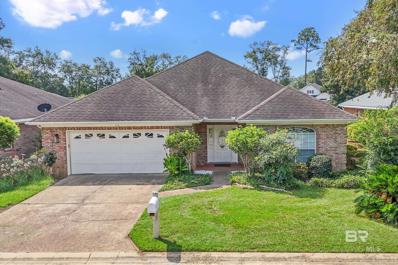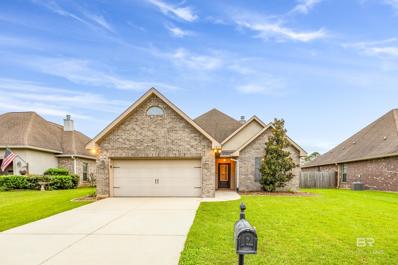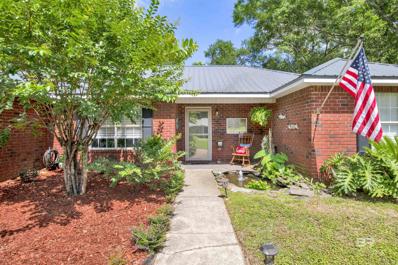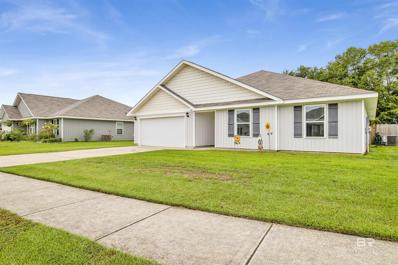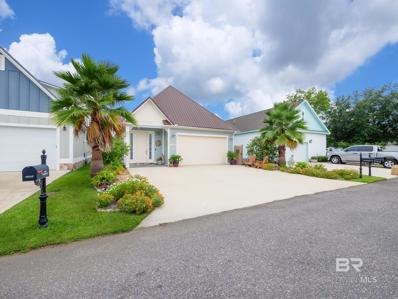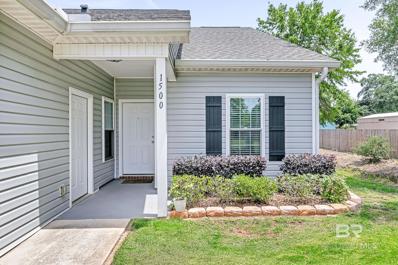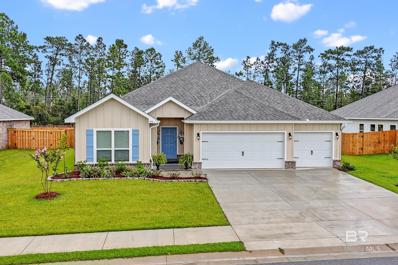Foley AL Homes for Sale
$389,000
1786 Vivace Drive Foley, AL 36535
- Type:
- Ranch
- Sq.Ft.:
- 1,936
- Status:
- Active
- Beds:
- 3
- Lot size:
- 0.24 Acres
- Year built:
- 2020
- Baths:
- 2.00
- MLS#:
- 368257
- Subdivision:
- Ledgewick
ADDITIONAL INFORMATION
Step into this stunning French County style brick home featuring 12' ceilings in the open-concept foyer, living, dining, and eat-in kitchen. With 3 bedrooms, 2 bathrooms, and 1,936 square feet, this home blends style and functionality. The primary bedroom boasts a tray ceiling, two walk-in closets, and an en-suite bathroom with a double vanity, separate tub, and shower. The kitchen and bathrooms feature granite countertops, a walk-in pantry with custom wood shelving, and Venetian bronze fixtures. Builder upgrades include hardwood floors, recessed lighting, crown molding, an electric fireplace with a granite surround, upgraded carpet in the bedrooms, and blinds throughout. Outside, enjoy an extended 18'x22' patio with a 10' circular concrete fire pit area, surrounded by lush landscaping and an upgraded irrigation sprinkler system. The brick-lined garden wall in the front, along with the custom brick wall on the side for garbage can storage, adds to the home’s curb appeal. This home is a showplace with exceptional attention to detail! Built Gold Fortified and with hurricane shutters. Buyer to verify all information during due diligence.
- Type:
- Other
- Sq.Ft.:
- 1,747
- Status:
- Active
- Beds:
- 4
- Lot size:
- 0.18 Acres
- Year built:
- 2015
- Baths:
- 2.00
- MLS#:
- 368245
- Subdivision:
- Hidden Lakes
ADDITIONAL INFORMATION
What a fantastic opportunity to own a Gold Fortified home with a newer roof. Seller is motivated and is offering $5,000 in concessions at closing due to carpet needing to be replaced. This 4/2 Cali floor plan is spacious, providing plenty of room for entertaining. The kitchen has a large island that seats 4 persons along with a walk-in pantry. Need a little extra privacy? The split bedroom floor plan provides just that! The primary bedroom's ensuite bath features double sinks, step in shower, water closet, linen closet and a large walk-in closet. Step out back to the covered patio and enjoy sunsets. The backyard is fenced from the surrounding neighbors so there are no gates to secure the yard. Roof was replaced in 2021, Water Heater in 2024 and Garbage Disposal in 2024. Hidden Lakes offers many amenities including a pool, tennis court, basketball court, pickle ball, lighted streets, ponds for fishing, sidewalks for strolling and a grilling area at the pool. Don't miss your chance to see this home! Buyer to verify all information during due diligence.
$378,400
502 Holmes Avenue Foley, AL 36535
- Type:
- Condo
- Sq.Ft.:
- 1,820
- Status:
- Active
- Beds:
- 2
- Year built:
- 2022
- Baths:
- 2.00
- MLS#:
- 368221
- Subdivision:
- Sea Pines at Bon Secour
ADDITIONAL INFORMATION
Discover the perfect blend of elegance and convenience in this luxurious community conveniently located just minutes from the beautiful sandy beaches of Gulf Shores. Look no further, you have found a quaint, village-like atmosphere at Sea Pines at Bon Secour. Notable characteristics of this spacious and splendid 2 bed/2 bath "condo" include an optional third bedroom/office, unique exterior European stone, LVP flooring, crown molding, gas fireplace, a gourmet kitchen with granite countertops and stainless steel appliances, abundant windows for natural lighting, screened-in porch with gas hookup and more! The primary suite features large handicap accessible tile shower, double vanities and walk in closet. Also, there is an oversized and insulated 2 Car garage plus separate area that is climate controlled perfect for additional storage. In this serene community, you can enjoy the welcoming clubhouse with catering kitchen, game room, billiards table, fireplace, fitness center and an outdoor pool. This home is ideal for those looking for an active lifestyle just minutes from recreation, shopping and the beach. Schedule a showing TODAY. Buyer to verify all information during due diligence.
$334,635
968 Ashville Circle Foley, AL 36535
- Type:
- Other
- Sq.Ft.:
- 1,765
- Status:
- Active
- Beds:
- 3
- Lot size:
- 0.15 Acres
- Year built:
- 2024
- Baths:
- 2.00
- MLS#:
- 368135
- Subdivision:
- Live Oak Village
ADDITIONAL INFORMATION
The NOLANA IV G in Live Oak Village community offers a 3 bedroom, 2 full bathroom, open design. Upgrades for this home include wood look ceramic tile flooring throughout, blinds for the windows, quartz countertops, upgraded cabinets and hardware, upgraded kitchen backsplash, undercabinet lighting, and more! Special Features: double vanity, garden tub, separate custom tiled shower with frameless door, and walk-in closet in master suite, walk-in closet in bedroom 2, kitchen island, walk-in pantry, covered front porch and rear patio, boot bench in mudroom, recessed lighting, crown molding, framed mirrors in all bathrooms, smoke and carbon monoxide detectors, seasonal landscaping package, architectural 30-year shingles, and more! Energy Efficient Features: water heater, kitchen appliance package, vinyl low E MI tilt-in windows and more! Energy Star Partner. Gold Fortified Certified Home. Estimated completion December 2024. Buyer to verify all information during due diligence.
Open House:
Sunday, 12/22 2:00-4:00PM
- Type:
- Other
- Sq.Ft.:
- 3,551
- Status:
- Active
- Beds:
- 5
- Lot size:
- 0.35 Acres
- Year built:
- 2006
- Baths:
- 3.00
- MLS#:
- 368126
- Subdivision:
- Glenlakes
ADDITIONAL INFORMATION
NEW IMPROVED PRICE on this fantastic location in sought after Glenlakes Subdivision in Foley. Custom built beautiful & mostly furnished large home with room for you and all your company, with 3 bedrooms and 2 baths downstairs and a large bonus room and 2 bedrooms and a bath upstairs. This home boast plantation shutters, wood floors and trey ceiling in the family dining room. From the living area you have an eastern view from the French doors of the 13th hole of Glenlakes Golf Course. There is a small but lovely covered porch just outside the living area to enjoy the peaceful view and overlook the patio area. Bullnose corners and crown molding finishes throughout the entire main floor make this home an outstanding find. Upstairs there is a bonus room with games for the family or guest. Completely furnished with several beds in each bedroom, ready for their stay! Outside, the lawn that is maintained by the HOA, also has a sprinkler system. Gutters around the entire home are an added quality of this home. Master BR furniture, Dining Room furniture and portable fireplace do not remain. Make your appointment today. Buyer to verify all information during due diligence.
- Type:
- Condo
- Sq.Ft.:
- 1,820
- Status:
- Active
- Beds:
- 2
- Lot size:
- 0.3 Acres
- Year built:
- 2019
- Baths:
- 2.00
- MLS#:
- 368092
- Subdivision:
- Sea Pines at Bon Secour
ADDITIONAL INFORMATION
You will be BLOWN AWAY by this beautiful 2bed/2bath home! The owners have lovingly poured **extensive** upgrades into the property, and the location is unbeatable! Right off of Hwy 59, the cozy home enjoys peace and quiet in the Sea Pines at Bon Secour neighborhood, while still convenient to dining, shopping, golf courses and recreational opportunities. Some of the gated community's resort-style amenities include: Clubhouse with activities & Meeting Room, Kitchen, Library, Fitness Room, Game Room, and Saltwater pool with furnished lounge area! The home itself stands out beautifully with a stone exterior and Oversized Garage complete with additional storage room. The spacious Kitchen is equipped with all SS appliances including a gas range/oven, and is open to the large Living/Dining area as well as the double-door Sunroom with vaulted ceiling! And here are some of the many UPGRADES completed in the last several years: custom Kitchen cabinets w/ adjustable shelves, lazy Susan, and soft-close doors & drawers. TWO Pantries including a walk-in Pantry/Closet off the entry hall, Solaris whole-house air purifier, top-of-the-line LVP flooring throughout & Ceramic tile, updated light fixtures and faucets, Custom raised-height bathroom vanities with soft-close doors & drawers, and SO MUCH MORE! You will love the simplicity of life here, perfectly complimented by the tasteful modern touches of your surroundings. Maybe best of all...you're only 6 miles from the Gulf Shores beach, with Orange Beach just beyond that! Say hello to home! Buyer to verify all information during due diligence.
$378,900
1056 Chloe Street Foley, AL 36535
Open House:
Saturday, 12/21 12:00-2:00PM
- Type:
- Other
- Sq.Ft.:
- 2,219
- Status:
- Active
- Beds:
- 4
- Lot size:
- 0.18 Acres
- Year built:
- 2021
- Baths:
- 2.00
- MLS#:
- 368032
- Subdivision:
- Majestic Manor
ADDITIONAL INFORMATION
Welcome home to your own slice of paradise. Seller is offering up to $5000 in closing cost and prepaids or rate reduction (with approved contract) This Gold Fortified Brick 4 bed 2 bath is sure to wow you when you enter. Tastefully decorated, this home is a show stopper. Craftsman style home with a beach theme, granite countertops and Luxury Vinyl Plank thru out. The large living, dining and kitchen are a sure to please. Plenty of space and storage for your family and visitors. All appliances convey, located in South Foley, just moments away from all Baldwin County has to offer and minutes away from the white sand beaches. Call your favorite Realtor and come see this home before it is gone. It won't last long! Buyer to verify all information during due diligence.
- Type:
- Other
- Sq.Ft.:
- 3,007
- Status:
- Active
- Beds:
- 4
- Lot size:
- 0.36 Acres
- Year built:
- 2015
- Baths:
- 3.00
- MLS#:
- 368026
- Subdivision:
- Glenlakes
ADDITIONAL INFORMATION
Stunning 4-Bedroom Ranch on Glenlakes Golf Course with $75K in Upgrades!Experience luxury living on the 17th fairway of the Glenlakes Golf Course in this beautifully upgraded 4-bedroom, 3-bathroom home located in the Glenlakes subdivision. This spacious 3,000 sq. ft. ranch-style home is designed for both comfort and elegance. Key Features:$75,000 in Upgrades: Including a brand-new Lanai, whole-home generator, crown molding throughout, and a Gold Fortified Roof for maximum durability and insurance savings.Gourmet Kitchen: Featuring a high-end Forno gas stove, granite countertops, and a spacious walk-in pantry, Dining Room: Enjoy meals in the separate formal dining room. Master Suite:The luxurious master bath includes a double vanity, a relaxing soaking tub, and a separate tiled shower, creating the ultimate retreat.Additional Features:This home is all on one level, offering easy accessibility and flow.A 2-car garage provides ample space for vehicles and storage.Outdoor Living:Relax and enjoy your mornings or evenings on the brand-new Lanai with stunning views of the golf course.Prime Location:Nestled in the serene Glenlakes subdivision, this home offers not only a golfer’s paradise but also proximity to shopping, dining, and other amenities.This exquisite home is move-in ready, boasting high-end features and upgrades for the discerning buyer. Don’t miss out on this rare opportunity to own a golf course home with all the luxury touches! Buyer to verify all information during due diligence.
- Type:
- Other
- Sq.Ft.:
- 2,320
- Status:
- Active
- Beds:
- 4
- Lot size:
- 0.24 Acres
- Year built:
- 2020
- Baths:
- 2.00
- MLS#:
- 367994
- Subdivision:
- Myrtlewood
ADDITIONAL INFORMATION
This charming home in Foley’s Myrtlewood neighborhood is situated at the end of a cul-de-sac and is conveniently located just minutes from schools, the hospital, and just a short drive to the white sand beaches. This location allows you quick access to it all. The well-designed floor plan offers ample space for comfortable living. It includes 4 bedrooms, 2 bathrooms, a formal dining room, and a generously sized living area. The open kitchen is equipped with granite countertops, stainless appliances, a large island, and a pantry. There is also a breakfast nook with a bay window that fills the space with natural light. Providing privacy and comfort, the master suite is situated on its own side of the home. It features tray ceilings, a walk-in closet, and a master bath complete with a soaking tub and separate shower. The hallway mud bench is a great bonus! It is designed with beadboard backing and coat hangers, and is conveniently located just as you enter from the garage. The fully fenced backyard offers a patio and there is a gate on one side for easy access. If you’re looking for a move in ready home in a great neighborhood, don’t miss this opportunity! Buyer to verify all information during due diligence.
$409,900
185 Mark Twain Loop Foley, AL 36535
- Type:
- Single Family
- Sq.Ft.:
- 2,065
- Status:
- Active
- Beds:
- 3
- Lot size:
- 0.15 Acres
- Year built:
- 2020
- Baths:
- 2.00
- MLS#:
- 367971
- Subdivision:
- Live Oak Village
ADDITIONAL INFORMATION
Welcome to your new sanctuary in the heart of Live Oak Village, a vibrant 55+ community that offers an abundance of amenities and a welcoming atmosphere! This beautifully designed smart home features WIDE DOORWAYS and a thoughtfully crafted ROLL-IN SHOWER, ensuring comfort and accessibility for all of your needs. As you step inside, you'll be greeted by a spacious open floor plan that seamlessly blends style and functionality, perfect for entertaining friends and family. The kitchen is a chef's dream, equipped with modern appliances including a refrigerator and a gas range! Washer and dryer remain as well! One of only a few homes in the community with NATURAL GAS! There’s ample counter space, and plenty of storage for all your culinary adventures. Enjoy your morning coffee in the private sunroom, surrounded by the beautifully fenced backyard retreat that enhances your outdoor living experience. This home also features a WHOLE HOUSE GENERATOR and more than ample attic storage that’s even equipped with a pulley system to make navigating the attic stairs a breeze. In addition to the fantastic home features, Live Oak Village offers a wealth of amenities designed to enhance your lifestyle. Take advantage of the clubhouse, indoor and outdoor pools, fitness center, tennis and pickle ball courts, and social activities that foster a true sense of community. Enjoy leisurely strolls through beautifully maintained gardens or participate in various recreational activities designed for your enjoyment. Located near shopping, dining, and entertainment, you’ll appreciate the perfect balance of relaxation and activity in this wonderful 55+ community. Buyer to verify all information during due diligence.
$330,000
1421 Aldon Street Foley, AL 36535
- Type:
- Other
- Sq.Ft.:
- 1,688
- Status:
- Active
- Beds:
- 3
- Lot size:
- 0.14 Acres
- Year built:
- 2022
- Baths:
- 2.00
- MLS#:
- 367960
- Subdivision:
- River Oaks
ADDITIONAL INFORMATION
Beautiful BUTTERCUP III B plan in River Oaks. This home is a two year old ranch that has an open split bedroom plan. 3 bedrooms and 2 full bathrooms. This home shows like a model home! Upgrades include luxury wood-like tile, recessed lighting, undermounted sinks, blinds through out home and crown molding. The kitchen is a chef's kitchen with quartz countertops, large center kitchen island for prepping and entertaining, brick tiled backsplash, LED lighting package, stainless steel appliances and a gas range. The primary bedroom is very spacious and has tiled floors, decorative wood paneling on the bed wall, recessed lighting, and lots of natural light. The primary bathroom features a frameless shower door with custom tile, large walk-in closet, double vanity, separate shower with Venetian bronze plumbing fixtures and hardware. Additional features: tankless hot water heater, smoke and carbon monoxide detectors, architectural 30 year shingles, vinyl low E MI tilt windows, covered rear patio and a fully fenced rear yard! Buyer to verify all information during due diligence.
$229,900
7 Verbena Circle Foley, AL 36535
- Type:
- Ranch
- Sq.Ft.:
- 1,545
- Status:
- Active
- Beds:
- 4
- Lot size:
- 0.48 Acres
- Year built:
- 1983
- Baths:
- 2.00
- MLS#:
- 366608
- Subdivision:
- Pine Village
ADDITIONAL INFORMATION
Prime Foley Location.Home nestled in a peaceful cul-de-sac just 15 minutes from the beach and near allmajor shopping destinations. 1/2 +/- acre lot in a low-density neighborhood with noHOA fees.1,587 sq. ft. home with an expansive backyard. It includes a 400 sq. ft. two-car carportand a 384 sq. ft. workshop with 125-amp power, multiple outlets, welder outlet, and anRV outlet. Notably, the structure is approved as an Accessory Dwelling Unit (ADU),offering potential for conversion into an apartment (subject to approvals), addingpotential rental income possibilities.Home features hardwired Ethernet throughout, internet speeds up to 8GB available vianewly installed fiber.Recent updates include new plank flooring throughout and a Fortified roof installed onthe main house in 2022. Additional features; ceiling fans in every room, ample closetspace, and a fully equipped kitchen with all appliances included.Laundry room can include a newer washer and dryer set, still under a 5-year warranty.Master bedroom and en-suite bathroom with a full bath and accessory closet. 4thbedroom is perfect for an office. Enjoy being within walking distance to the library, shops, restaurants, parks, and downtown Foley.Sold "As Is", it’s a handyman’s dream and allows you to benefit from a limited timediscounted price.Some updates and repairs are needed, and some are currently being addressed.As updates are made the selling price will increase accordingly.Don’t miss out on owning this unique property in a prime location!Buyer to verify all information during due diligence. Buyer to verify all information during due diligence.
$314,865
1355 Fenton Circle Foley, AL 36535
- Type:
- Other
- Sq.Ft.:
- 1,680
- Status:
- Active
- Beds:
- 3
- Lot size:
- 0.13 Acres
- Year built:
- 2024
- Baths:
- 2.00
- MLS#:
- 367912
- Subdivision:
- River Oaks
ADDITIONAL INFORMATION
Awesome builder rate + choose 2 of the following free: front gutters, refrigerator, smart home package, or window blinds. Restrictions apply. The BUTTERCUP IV B in River Oaks community offers a 3 bedroom, 2 full bathroom, open design with a study. Upgrades for this home include wood look ceramic tile flooring throughout, blinds for the windows, upgraded granite countertops, custom tiled shower with frameless door in master bath, upgraded cabinets and hardware, undercabinet lighting, and more! Special Features: double vanity, garden tub, separate shower, and walk-in closet in master suite, master closet opens into laundry room for added convenience, walk-in closet in bedroom 2, kitchen island, pantry, study, covered rear patio, recessed lighting, ceiling fans in living room and master bedroom, custom framed mirrors in all baths, smoke and carbon monoxide detectors, seasonal landscape package, architectural 30-year shingles, and more! Energy Efficient Features: tankless gas water heater, kitchen appliance package with gas range, vinyl low E MI tilt-in windows and more! Gold Fortified Certified Home. Estimated completion December 2024. Buyer to verify all information during due diligence.
$653,300
12307 Reunion Place Foley, AL 36535
- Type:
- Other
- Sq.Ft.:
- 3,000
- Status:
- Active
- Beds:
- 3
- Lot size:
- 0.23 Acres
- Year built:
- 2016
- Baths:
- 3.00
- MLS#:
- 367909
- Subdivision:
- Reunion Pointe
ADDITIONAL INFORMATION
Sitting on the perfect corner lot with a water and fountain view! Thiscustom-built home has features too many to list. With over 3,000 SF ofheated and cool space. This includes an 18x50 storage/garage that isover 14 feet high and can accommodate almost any recreational vehicle(which includes any recreational vehicle, boat/trailer, golf cart,etc.). A courtyard/outdoor kitchen, stained concrete, epoxy garagefloor, whole house generator, built-in cabinets throughout, porcelaintile flooring, custom window coverings, upgraded appliances, and laundryroom. The primary bedroom boasts a large walk-in custom closet with easy-closedrawers and adjustable hanging space. The master bath has twin vanitiesand a tiled shower with double glass doors. The second bedroom is spacious enough to accommodate a king-size bed and has an adjacent full bath. There's an additional area off of the garage that can be used for extra storage or as a workshop. The home has been professionally landscaped with a concrete walkway. You'll spend endless summer nights enjoying your covered courtyard complete with an outdoor kitchen. Mowing, irrigation, and high-speed internet are all included in the community’s monthly assessments. Buyer to verify all information during due diligence.
- Type:
- Mobile Home
- Sq.Ft.:
- 960
- Status:
- Active
- Beds:
- 2
- Lot size:
- 2.11 Acres
- Year built:
- 2007
- Baths:
- 2.00
- MLS#:
- 367822
ADDITIONAL INFORMATION
Set on a gorgeous 2.11 acre lot, this older single-wide mobile home is surrounded by large, mature live oaks, creating a peaceful Southern atmosphere that feels like a private retreat. The towering trees offer shade, natural beauty, and a sense of Southern charm. While the home shows some age, it offers a cozy space with plenty of potential for easy updates. The large, covered patio is the perfect place to relax and enjoy your morning coffee. With over two fenced acres, three outbuildings, and no HOA restrictions, you will have plenty of room to grow! The property has two wells and two power poles. Property is being sold “As is, Where is”. Various personal items and furnishings will be removed before closing. Buyer to verify all information deemed important. Buyer to verify all information during due diligence.
$284,900
108 Natchez Trace Foley, AL 36535
- Type:
- Ranch
- Sq.Ft.:
- 1,623
- Status:
- Active
- Beds:
- 2
- Lot size:
- 0.15 Acres
- Year built:
- 2003
- Baths:
- 2.00
- MLS#:
- 367816
- Subdivision:
- Live Oak Village
ADDITIONAL INFORMATION
Highly sought-after 55+ gated community in the heart of Foley! This beautifully updated 2-bedroom, 2-bath home features new flooring, fresh paint, and a sleek stainless steel touch-screen SAMSUNG refrigerator. Enjoy an open floor plan and take advantage of the community's top-notch amenities, including an indoor pool and clubhouse. Lawn care is provided along with every other year side walk driveways and home- power washed, scheduled for 2025. Contact via email for further amenity and restriction information. Conveniently located near shopping, hospitals, and just a short drive to stunning white sandy beaches.Buyer to verify all information during due diligence. Buyer to verify all information during due diligence.
$425,000
1897 Carly Street Foley, AL 36535
- Type:
- Single Family
- Sq.Ft.:
- 2,785
- Status:
- Active
- Beds:
- 4
- Lot size:
- 0.25 Acres
- Year built:
- 2022
- Baths:
- 4.00
- MLS#:
- 367815
- Subdivision:
- Peachtree
ADDITIONAL INFORMATION
This distinguished Camden floor plan includes 4 bedrooms and 3.5 baths, situated on a desirable corner lot that has a Mother-in-Law PLUS a 3 CAR GARAGE!!!. The property is conveniently located in the Peachtree Subdivision, close to South Baldwin Infirmary. The sellers have thoughtfully added a door from the garage into the sitting area of the mother-in-law suite, enhancing privacy. Granite countertops in kitchen and baths!! Stainless steel appliances (the refrigerator inside does not convey, but will be replace with a double sided refrigerator. The home has upgraded lighting in the foyer and dining room. The seller is relocating and is offering this property for $44,000 + less than the last Camden sale in the neighborhood. With preferred lender, USDA, FHA, VA interest rate is 5.50%, and 5.99% Conv loan. Buyer to verify all information during due diligence.
- Type:
- Single Family
- Sq.Ft.:
- 1,722
- Status:
- Active
- Beds:
- 3
- Lot size:
- 0.18 Acres
- Year built:
- 2015
- Baths:
- 2.00
- MLS#:
- 367749
- Subdivision:
- Crown Walk
ADDITIONAL INFORMATION
This fantastic 3-bedroom, 2-bath home is located in the convenient Crown Walk subdivision in Foley, AL. Offers a prime location with easy access to shopping, restaurants, the Foley Sports Complex, OWA, Tropic Falls Indoor Water Park, and the stunning beaches of Gulf Shores and Orange Beach. Built by DSLD, the home welcomes you with a spacious living room featuring 10' ceilings and a wood-burning fireplace with a granite surround.The open layout flows seamlessly from the living area to the breakfast room and kitchen. The kitchen is well-appointed with stainless steel appliances, granite countertops, and maple cabinets. Adjacent to the kitchen, you'll find a laundry room with a washer and dryer that stay with the home, leading to a double garage.The primary bedroom boasts an attached bath with dual undermount sinks, two walk-in closets, a separate shower, and a whirlpool tub. Outdoors, enjoy a large, fenced backyard with a covered patio, perfect for relaxation or entertaining. This home combines comfort and convenience in a desirable location. Buyer to verify all information during due diligence.
$425,900
1061 Tampa Avenue Foley, AL 36535
- Type:
- Single Family
- Sq.Ft.:
- 2,151
- Status:
- Active
- Beds:
- 4
- Lot size:
- 0.28 Acres
- Year built:
- 2024
- Baths:
- 2.00
- MLS#:
- 367618
- Subdivision:
- Pebble Creek
ADDITIONAL INFORMATION
The "Miramar". This well-organized single-story home boasts a 4-bedroom, 2-bath split floor plan. Upon entering, you're greeted by 9-foot ceilings and a welcoming foyer that leads to the spacious great room, which seamlessly connects to the kitchen and dining nook. The modern kitchen offers ample counter space, a central island and stainless steel appliances. Located just off of the kitchen is the spacious primary suite, featuring a large walk-in closet and an on-suite bathroom with a walk-in shower and dual vanities. On the opposite side of the home, three additional bedrooms share a full bath and are located near the front entry, providing flexibility for family or guests. A conveniently located laundry room provides additional storage and access to the home’s side-entry garage. Move in package with acceptable offer! Package includes blinds, washer/dryer, and refrigerator. Buyer to verify all information is correct during due diligence. Estimated Completion December 2024. Buyer to verify all information during due diligence.
- Type:
- Other
- Sq.Ft.:
- 1,415
- Status:
- Active
- Beds:
- 3
- Lot size:
- 0.24 Acres
- Year built:
- 2019
- Baths:
- 2.00
- MLS#:
- 367702
- Subdivision:
- The Villages at Arbor Walk
ADDITIONAL INFORMATION
This 3 bed 2 bath all brick home features a wide entry foyer that leads directly to the large open common area which includes the great room, kitchen and dining area. Granite kitchen countertops and stainless appliances and marble in bathrooms with Luxury Vinyl plank throughout home. Walk in launder room. Pleasing color palette. Very clean and well kept home. Villages at Arbor Walk offers a quiet escape with mature trees, and deep lots. Minutes away from desired area attractions such as Glenlakes golf course, OWA amusement park, and just 20 minutes to the beautiful white sand beaches and so much more! Come see how the covered back porch is the perfect spot to sit and relax or sit around a cozy fire in the big back yard. This Truland home is built at the Gold Fortified Level. House and drive have just been professionally pressure washed. Buyer to verify all information during due diligence.
- Type:
- Other
- Sq.Ft.:
- 1,720
- Status:
- Active
- Beds:
- 3
- Lot size:
- 0.44 Acres
- Year built:
- 1995
- Baths:
- 2.00
- MLS#:
- 367687
- Subdivision:
- Amelia Woods
ADDITIONAL INFORMATION
Rare find! A house in this neighborhood does not come up for sale often. It is centrally located and minutes to shops, restaurants, a City Park/sports complex with fishing ponds, downtown Foley and the sandy white beaches are not a far drive. This 3-bedroom 2 bath home has been updated in 2024. The kitchen has soft close cabinets, granite countertops, and new appliances. Fresh paint throughout, updated light fixtures, high-end scratch resistant vinyl flooring, except in the two spare rooms that have brand new carpet. The primary bathroom has been updated with a double granite vanity, a tile double walk-in shower and has two walk-in closets. Per seller, the HVAC was replaced including the duct work in 2022; The 50-year commercial grade metal roof was replaced in 2013.The garage is set up to either house your cars or make it an entertainment/hobby area. As you head outside there is covered patio on a large lot, mature trees and a fenced in backyard. There are two storage buildings that will convey, one has power run to it. This neighborhood is well kept, quiet and no HOA. This is definitely a must see to appreciate all it has to offer. It has already been inspected and seller has already had it appraised. It is listed under appraisal. Buyer to verify all information during due diligence.
$300,000
309 Hartenstein Road Foley, AL 36535
- Type:
- Other
- Sq.Ft.:
- 2,047
- Status:
- Active
- Beds:
- 4
- Lot size:
- 0.23 Acres
- Year built:
- 2020
- Baths:
- 2.00
- MLS#:
- 367632
- Subdivision:
- Greystone Village
ADDITIONAL INFORMATION
Location is everything in this 4 bedroom GOLD FORTIFIED home! Just minutes from Foley's main thoroughfare, you live only 3 miles from Foley schools and have unbeatable access to the beach, OWA amusement park, east to Pensacola, or north to I-10! Living in Greystone Village affords you sidewalks for walking or jogging, and the home itself is outfitted with Smart Home technology to include control panel, doorbell, smartcode lock, two smart light switches, and thermostat. Additional benefits are energy efficient Double Pane Windows, 25-year shingles, and 10 year LED lighting throughout. With an open floor plan, the large Living Room, Dining Room, and Kitchen with Breakfast Bar create the ideal space for family evenings or hosting guests. You'll also love the Primary Suite which offers an oversized 16' Walk In Closet, Double Vanities, private water closet, Garden Tub and Separate Shower. Complete with Covered back Porch, Patio, and Privacy Fencing, this home is ready for you to walk in an make it your own! Plan to see it in person today! Buyer to verify all information during due diligence.
$450,000
1008 Sunnybell Lane Foley, AL 36535
- Type:
- Other
- Sq.Ft.:
- 2,422
- Status:
- Active
- Beds:
- 4
- Lot size:
- 0.09 Acres
- Year built:
- 2016
- Baths:
- 4.00
- MLS#:
- 367644
- Subdivision:
- Cottages on the Greene
ADDITIONAL INFORMATION
YOU WILL FALL IN LOVE WITH THIS BEAUTIFUL GOLD-FORTIFIED HOME IN COTTAGES ON THE GREENE IS CONVENIENTLY LOCATED CLOSE TO THE COMMUNITY ENTRANCE AND OFFERS PRIVACY FROM YOUR COZY FRONT PORCH (6X11) LOCATED BY THE COMMON AREA HOA OWNED PROPERTY. THIS HOME WAS BUILT IN 2016, BOUGHT NEW BY ONE OWNER, 2422 SQ.FT, 2- STORY 4/3.5-THIS UNIQUE OPEN FLOOR PLAN OFFERING A SPACIOUS FOYER GREETS YOU WITH 17+- CATHEDRAL CEILINGS! ALL WINDOW TREATMENTS AND APPLIANCES TO CONVEY, BEAUTIFUL GRANITE COUNTER TOPS IN KITCHEN! UNIQUE LIGHTING FIXTURES ADDS A SPECIAL TOUCH! PLENTY OF STORAGE THROUGHOUT! ON THE MAIN FLOOR AWAITS YOUR PRIMARY BEDROOM AND BATH PLUS A EXTRA SEATING AREA AND YOUR PRIVATE FRONT PORCH TO SHARE A MORNING CUP OF COFFEE! SPECIAL ACCENTS OF CERAMIC TILE ALONG SIDE OF STAIRWELL! CERAMIC FLOORING THROUGHOUT ADDS COZINESS TO THIS HOME! 2 BEDROOMS AND BATHS ALSO INCLUDED ON THE MAIN FLOOR WHICH INCLUDES LAUNDRY OFF FROM THE KITCHEN! GORGEOUS PINE STAIRWELL INVITES YOU UPSTAIRS WHICH INCLUDES A SPACIOUS THEATER/CRAFT ROOM/PLAYROOM ETC AND BEDROOM WHICH ADDS MORE ROOM TO ROAM AT THIS HOME! EXTERIOR HOME WAS RECENTLY PAINTED! THIS HOME IS IN MINT CONDITION! COTTAGES ON THE GREENE IS CONVENIENTLY LOCATED TO RESTAURANTS, SCHOOLS, OWA, SHOPPING, BEACHES AND FOLEY BEACH EXPRESS! OFFERING EACH RESIDENT POOL, CLUBHOUSE AND FITNESS CENTER, NOT TO MENTION THE BEAUTIFUL SIDEWALKS TO ENJOY A DAY OF WALKING OR BICYCLING! CALL YOUR FAVORITE REALTOR TODAY FOR YOUR PRIVATE SHOWING Buyer to verify all information during due diligence.
- Type:
- Condo
- Sq.Ft.:
- 1,335
- Status:
- Active
- Beds:
- 3
- Lot size:
- 0.1 Acres
- Year built:
- 2019
- Baths:
- 2.00
- MLS#:
- 364723
- Subdivision:
- Victoria Place
ADDITIONAL INFORMATION
NEW LOWER PRICE!!! AND NOW OFFERED WITH A HOME WARRANTY!! Absolutely stunning and move in ready unit!! Looking for low maintenance, security, and close proximity to shopping, restaurants, entertainment venues and the sugary, white sands of the world renowned beaches of Gulf Shores and Orange Beach? Look no further! This spacious, one level condo in a gated community, directly behind the Tanger Outlets might be the place for you!! This turnkey ready condo has over1300 square feet, with attached garage, 3 bedrooms, 2 bathrooms, granite countertops throughout, vinyl plank flooring throughout, large walk in closet off of the primary bedroom, back patio area, and so much more! Whether for a primary residence, investment property (3 month rental minimum), the location and features make this a must see!! This location is within close proximity to key attractions in the area The complex is directly behind the Tanger Outlet Mall, adjacent to the Foley Sports Complex (Soccer Fields), Gulf Bowl, and just a short distance from OWA and the new Tropic Falls indoor Water Park, and with the world renown beaches of Gulf Shores and Orange Beach just minutes away, this residence offers the perfect blend of convenience and coastal living!! Life doesn't get much easier or enjoyable!! Call to schedule your appointment today! Buyer to verify all information during due diligence.
- Type:
- Single Family
- Sq.Ft.:
- 2,486
- Status:
- Active
- Beds:
- 4
- Lot size:
- 0.28 Acres
- Year built:
- 2023
- Baths:
- 3.00
- MLS#:
- 367614
- Subdivision:
- Primland
ADDITIONAL INFORMATION
Newly built 4 bedroom, 3 bathroom home in the Primland Subdivision. This beautiful home features an open floor plan, quartz countertops, large kitchen island, stainless appliances, new lighting, luxury vinyl plank flooring, electric fireplace, spacious 3 car garage, new privacy fence and so much more!! Don't miss out on this amazing home...schedule your tour today! Buyer to verify all information during due diligence.

Foley Real Estate
The median home value in Foley, AL is $316,490. This is lower than the county median home value of $357,700. The national median home value is $338,100. The average price of homes sold in Foley, AL is $316,490. Approximately 64.15% of Foley homes are owned, compared to 22.97% rented, while 12.88% are vacant. Foley real estate listings include condos, townhomes, and single family homes for sale. Commercial properties are also available. If you see a property you’re interested in, contact a Foley real estate agent to arrange a tour today!
Foley, Alabama has a population of 20,170. Foley is less family-centric than the surrounding county with 18.33% of the households containing married families with children. The county average for households married with children is 29.71%.
The median household income in Foley, Alabama is $53,817. The median household income for the surrounding county is $64,346 compared to the national median of $69,021. The median age of people living in Foley is 52.9 years.
Foley Weather
The average high temperature in July is 90.4 degrees, with an average low temperature in January of 38.3 degrees. The average rainfall is approximately 65.7 inches per year, with 0 inches of snow per year.
