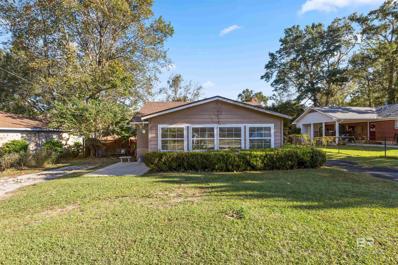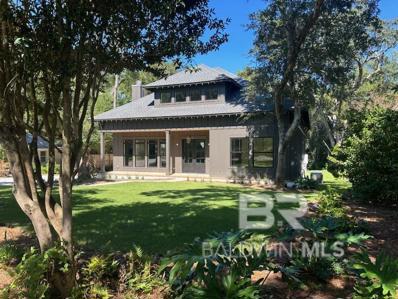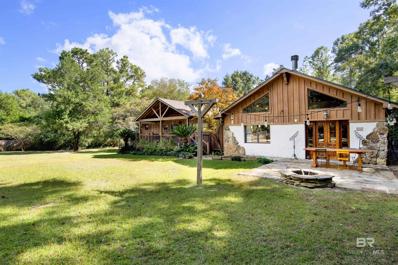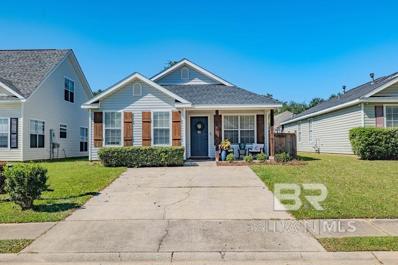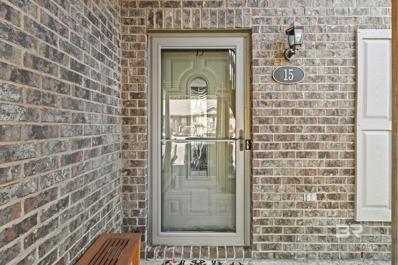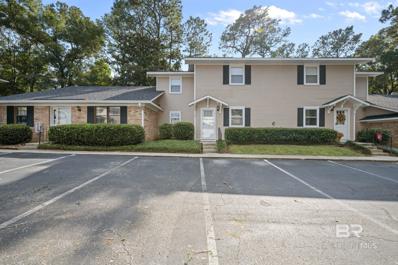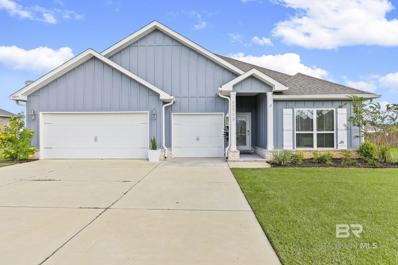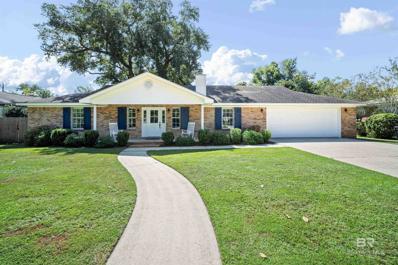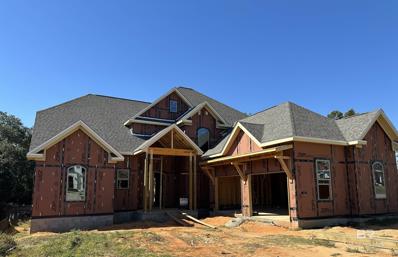Fairhope AL Homes for Sale
- Type:
- Condo
- Sq.Ft.:
- 2,180
- Status:
- Active
- Beds:
- 3
- Year built:
- 1994
- Baths:
- 2.50
- MLS#:
- 7482925
- Subdivision:
- Fairhope North Condo
ADDITIONAL INFORMATION
Gorgeous condo close to downtown Fairhope and perfectly situated across from Mobile Bay. This home was beautifully updated 4 years ago making it move-in ready and low maintenance. This stunning design offers high ceilings, private elevator, plantation shutters and updated baths and kitchen. The open living room and spacious kitchen featuring new stainless appliances, white cabinets, gleaming hardwood floors, cozy gas fireplace and many windows bringing in natural light and amazing views. There are three Large Bedrooms (one currently used as downstairs den), two and half bathrooms and large laundry. One of the most inviting spaces in this home is the New Orleans style courtyard with natural stone hardscape perfect for relaxing or entertaining. Just a golf cart ride or walk to quaint downtown Fairhope, the new Fly Creek nature park and gorgeous Mobile Bay. Unforgettable sunset views from your porch overlooking the Fairhope Yacht Club and one of Fairhope most popular restaurant. Enjoy relaxing on your private porch and courtyard or take a few steps to the gorgeous community pool. This property has so much to offer including 1 carport, 1 garage and several other first come parking spaces. Truly a must see. Buyer to verify all information during due diligence. Downstairs AC unit age 2019 Top Floor AC unit age 2022 Roof Age 2021 Tankless Hot Water Heater 2021. The HOA covers the water & electricity for the pool ONLY. Each condo owner is responsible for their own electric, water & trash which is Fairhope utilities. Per the property management company the 2025 Budget has been approved and at this time, there are no assessments.
$950,000
6875 Cedar Run Fairhope, AL 36532
- Type:
- Other
- Sq.Ft.:
- 2,666
- Status:
- Active
- Beds:
- 3
- Lot size:
- 0.82 Acres
- Year built:
- 1982
- Baths:
- 4.00
- MLS#:
- 369278
- Subdivision:
- Montrose
ADDITIONAL INFORMATION
FAIRHOPE UTOPIA! BAY, BEACH, PIER (no HOA’s). TOTAL RENOVATION (2022-24) NEW 50 YEAR FORTIFIED ROOF!!! PRICED BELOW APPRAISAL WITH$300K OF IMPROVEMENTS! Remarkable transformation on this property with fabulous curb appeal on a quiet lane, six minutes to downtown Fairhope! After docking your boat on your pier, enjoy the gentle embrace of twilight and the magical moment of sunset on the Bay, return home to all the enchantment of your trees on nearly an acre highlighted by low-voltage lighting. This art and light filled 3-bed, 3.5-bath residence offers a stunningly Gucci plus chic interior with 50’ of French doors leading to over 1,000sf of decking then spilling into your outdoor kitchen, and opening to the expansive botanical gardens with over 100 different botanical species(all under drip). For the seriously athletically inclined, the pea gravel paths lead to a lighted, regulation bocce ball/corn hole court. For the green thumb folks, there is a fenced 10’x20’ covered potting area. For the quiet, contemplative couple, the lighted pathways invite a romantic stroll to the covered wharf cantilevering over the meandering, free flowing Big Froggy Gulch. The interior flooring is Chicago brick, LVP, and tile - infusing an “on fleek” vibe. The stunning chef’s kitchen boasts stainless appliances(induction cooktop), quartz counters, and a coffee bar - catering to every culinary enthusiast. The urban bronzed family room with 15’ vaulted ceilings and 8’ Big Ass fan is the perfect entertaining venue. Each ensuite bedroom is stellar spacious with full bathrooms and walk-in contemporarily tiled shower/tub! The crawl space has a 12 mil vapor barrier. Stop the car, hit the brakes, grab your partner and bring your favorite vegan burger, because on a 10 scale, this is a 15+ oozing with the wow-factor that will make your friends jealous as you slowly sip that 2011 Napa Valley Screaming Eagle Cabernet Sauvignon!! Furniture to convey. Buyer to verify all information during due diligence.
- Type:
- Other
- Sq.Ft.:
- 1,756
- Status:
- Active
- Beds:
- 3
- Lot size:
- 0.31 Acres
- Year built:
- 2014
- Baths:
- 2.00
- MLS#:
- 369512
- Subdivision:
- Woodlawn
ADDITIONAL INFORMATION
HUGE BUYER CONCESSION OF UP TO $5,000.00 IN RATE BUY DOWN on this Charming 3 Bedroom, 2 Bathrooms + Bonus Room/Dining Room, 2 Car Garage with Covered Front Porch, Oversized Gourmet Kitchen with Granite and Island, Large Owners Retreat with Trey Ceilings and Ensuite Featuring a Soaking Tub, Separate Shower, Double Sink Vanity and a Super-Sized Walk-In-Closet. Two additional bedrooms are generous in size and have large closets. Laundry room is also spacious with a wall of cabinets for all your needs. Need a place to park your big toys, like a boat or camper? Then the side yard is the perfect spot - it is deep and wide and has tons of privacy. Want to entertain? The backyard is the perfect place for large gathering, celebrations, grilling out, game day fun, smores by the firepit or some good R&R in a hammock, as it is extra-large and private! This 4 Sides Brick Home is nestled on Private and Large Fenced Backyard... The home is move in ready with fresh paint, brand new carpet in the bedrooms, it features hardwood floors in main living areas and beautiful tile in kitchen and baths. All this in a highly sought after Fairhope community with Top Rated Schools, Shopping, Dining and Mobile Bay just 5 minutes away... Or enjoy all that Baldwin County has to offer like OWA, The Wharf, Lulu's, Tanger Outlets, Great Golf and the Beautiful white sugar sands of Gulf Shores and Orange Beach. Bonus Room / Dining Room could easily be turned into a 4th bedroom. Home is easy to show. All information deemed accurate. Buyer/Buyers Agent to verify during due diligence period. Buyer to verify all information during due diligence.
$449,900
523 Gayfer Avenue Fairhope, AL 36532
- Type:
- Other
- Sq.Ft.:
- 1,354
- Status:
- Active
- Beds:
- 3
- Lot size:
- 0.28 Acres
- Year built:
- 1956
- Baths:
- 1.00
- MLS#:
- 369556
- Subdivision:
- Volanta
ADDITIONAL INFORMATION
Tucked away in the charming heart of Fairhope, this delightful cottage evokes the warmth and nostalgia of days gone by. With its elegant stucco exterior and inviting interior featuring tile floors, bead board ceilings, and walls, this home harmoniously blends classic charm with easily added modern updates. Just a leisurely stroll away, you’ll find a variety of restaurants, coffee shops, and the vibrant atmosphere of downtown Fairhope, making it easy to enjoy everything this picturesque town has to offer. Set on a stunning 190-foot deep lot, the property boasts flourishing pecan and fig trees, along with a fenced backyard that provides a peaceful sanctuary. With two outbuildings and a covered parking area, this cottage is not just a home; it’s a lifestyle waiting to be embraced.All information provided is deemed reliable but not guaranteed. Buyer or buyer’s agent to verify all information. Buyer to verify all information during due diligence.
- Type:
- Single Family
- Sq.Ft.:
- 1,662
- Status:
- Active
- Beds:
- 3
- Lot size:
- 0.44 Acres
- Year built:
- 2002
- Baths:
- 2.00
- MLS#:
- 7474787
- Subdivision:
- Colony Place
ADDITIONAL INFORMATION
Welcome to 8704 Gale Rowe Lane in beautiful Fairhope, Alabama. This home is perfect for family living. Less than five minutes to schools and hospital, and 7 minutes to all downtown Fairhope and Mobile Bay have to offer. This home sits on a large lot with flay outdoor spaces in desirable, Colony Place. No HOA!! Split floor plan with both formal/informal dining areas and wood burning fireplace. Per seller, recent updates include new HVAC, home has been replumbed including a manabloc system for all waterlines, new luxury vinyl plank flooring throughout, new kitchen backsplash and granite countertops, new stone top vanities and toilets in bathrooms, painted throughout, new light fixtures, new baseboard trim, new smoke detectors. If you desire an updated home offering lot size and privacy unheard of in new construction, schedule your private tour today! Listing agent is related to seller.
- Type:
- Single Family
- Sq.Ft.:
- 3,637
- Status:
- Active
- Beds:
- 4
- Lot size:
- 0.4 Acres
- Year built:
- 2017
- Baths:
- 4.00
- MLS#:
- 369518
- Subdivision:
- The Waters at Fairhope
ADDITIONAL INFORMATION
Welcome to this beautiful Craftsman home in The Waters at Fairhope—a serene and well-established community offering the perfect blend of modern sophistication and natural beauty. This home was custom built by John Eckenstaler in 2017 and is situated in a quiet section in the back of the neighborhood. With 4 bedrooms, 4 bathrooms, chef’s kitchen and open concept living space this home is meticulously maintained and upgraded, offering both elegance and comfort. The primary bedroom is an oasis with a spa like bathroom, spacious walk-in closet and doors leading out to the back patio. The other three bedrooms each have well equipped bathrooms with two of the three being ensuite so convenient for guest and family members alike. Vintage brick detailing adds character to both the interior and exterior, while custom cabinetry and crown molding offer a refined touch. The main level boasts hardwood floors, while the upstairs has been upgraded with new carpet. The spacious living area is enhanced by a gas fireplace, and the screened back patio includes a wood-burning fireplace, perfect for cozy evenings. Recent modern upgrades have been thoughtfully added throughout the home, including new light fixtures, updated cabinet hardware and pulls, and custom brass fixtures in the primary bathroom. Each bathroom has been refreshed with new mirrors and lighting, and the primary bedroom is adorned with custom lined drapes. Both the outside and inside of the home have recently been painted as well. This home is not only stylish but also prepared for any situation. The three-car garage has ample space for extra storage and access directly to the back yard. The home includes custom galvanized steel hurricane/storm covers for all exterior doors and windows, a new cedar privacy fence, and a recently installed security system for added peace of mind. A full-home Generac QS 27kw generator, installed in 2021, ensures uninterrupted power. The home is Gold Fortified through April 2029. Buyer to Bu
$1,025,000
18269 Colony Drive 507 Fairhope, AL 36532
- Type:
- Condo
- Sq.Ft.:
- 2,330
- Status:
- Active
- Beds:
- 3
- Lot size:
- 3.4 Acres
- Year built:
- 2008
- Baths:
- 4.00
- MLS#:
- 369517
- Subdivision:
- Colony at the Grand Bayview II
ADDITIONAL INFORMATION
With 2,330 square feet of living space, Unit #507 is one of the largest condos in The Bayview II tower. This floorplan features 3 beds & 3 baths plus a powder bath providing beautiful views in not just one but three directions! The natural light that enters the home is incredible which reveals the most beautiful sunsets. And with most windows being treated with a special coating, 97% of the UV radiation is blocked from entering the condo. The ceilings are ten feet tall, include oversized crown/base moulding while the flooring is a timeless travertine. The kitchen has top-of-the line G.E. Monogram stainless steel appliances that includes a huge counter-depth refrigerator, a convection oven, Advantium microwave, warming drawer, dishwasher and wine cooler. There is a large screened patio porch facing Mobile Bay/Sweetwater Lake and also an additional north view porch with a retractable screen in the master bedroom suite. The air conditioning system is just a few years old which features an energy saving variable speed motor and a Remi-Halo system that purifies the air. Monthly electric bills average under $130/month!! All bedrooms have their own bathroom with the primary bath suite featuring a double vanity countertop, a self-heating water jet tub and a large walk-in travertine tiled shower. Oversized walk-in closets are also a wonderful asset. Another attribute of this condo is that because it does NOT have a bedroom window facing the exterior walkway, privacy is greatly enhanced. Assigned and covered parking is provided as well as an owner's exterior closet being located just outside the main door. Entertain your friends on the rooftop terrace that includes a community kitchen to enjoy unparalleled west-view sunsets! Lakewood C.C. membership available but not included with sale. Buyer to verify all information during due diligence. Information deemed to be accurate but not guaranteed.
$1,225,000
217 S Mobile Street Fairhope, AL 36532
- Type:
- Other
- Sq.Ft.:
- 2,400
- Status:
- Active
- Beds:
- 3
- Lot size:
- 0.34 Acres
- Year built:
- 1950
- Baths:
- 2.00
- MLS#:
- 369391
- Subdivision:
- Fairhope
ADDITIONAL INFORMATION
Huge price reduction!!! This 3/2 plus office has it all...Including a guest house!!! This house is a must see. They bay view from the sun porch will make the morning coffee taste better. The primary bath is a true retreat, complete with a luxurious freestanding soaker tub, a separate shower, and exquisite quartz finishes. It is a short walk to the Fairhope Pier and all downtown Fairhope has to offer. Hosting guests is a breeze with the spacious 600 square-foot house (not included in total square footage) which includes 1 bedroom, 1 bathroom, a generous living area, and a kitchen. It also has a stackable washer and dryer. Your visitors will love the wrap-around deck, complete with a screened-in patio—perfect for relaxing in the evenings. Both houses have brand-new HVAC systems in addition to new flooring, vanities, lighting, plumbing fixtures etc...There is also a boat launch just down the street! All listing information and measurements to be verified by the buyer or buyer's agent during due diligence. Buyer to verify all information during due diligence.
- Type:
- Townhouse
- Sq.Ft.:
- 1,376
- Status:
- Active
- Beds:
- 3
- Year built:
- 1998
- Baths:
- 2.00
- MLS#:
- 369480
- Subdivision:
- Osprey Ridge
ADDITIONAL INFORMATION
This light and airy, move-in-ready townhome located in lovely Point Clear is just what you have been waiting for! The beautiful REAL hardwood floors, Alabama white marble countertops & custom cabinets in the kitchen, separate dining room, large bedrooms, and the cozy front porch are just a few of the highlights you will love at this property. The primary bedroom is on the main floor, with two additional bedrooms upstairs. Other favorite features include an abundance of closet and attic space for storage, two pantries, custom hardscaped courtyard and an outside storage building. Basic lawn maintenance is included! This fantastic location is just minutes to the bay, downtown and all that Fairhope has to offer. Don't miss your chance to call Point Clear home! Buyer to verify all information during due diligence.
$1,170,000
13 Echo Lane Fairhope, AL 36532
- Type:
- Other
- Sq.Ft.:
- 3,713
- Status:
- Active
- Beds:
- 5
- Lot size:
- 0.3 Acres
- Year built:
- 2024
- Baths:
- 4.00
- MLS#:
- 369198
- Subdivision:
- Covered Bridge Estates
ADDITIONAL INFORMATION
This beautiful custom home is a gold-fortified property located in a welcoming neighborhood near Fruit and Nut. It features an open floor plan with five bedrooms and four full baths. The living room boasts ornamental crown molding, built-in cabinets, and a wood-burning fireplace, complemented by hardwood flooring. The dining area seamlessly connects to the kitchen, which is equipped with Quartz countertops, high-end appliances, pendant lighting, and white cabinets surrounding a large island. The first-floor primary suite includes a luxurious en-suite with exquisite tile work, a double vanity, a soaking tub, a separate shower, and a spacious walk-in closet. Upstairs, there are two bedrooms with attached nooks and a connecting Jack & Jill bath, plus a large bedroom with its own bath and walk-in closet, along with a bonus room that also has a walk-in closet. Additional features include a floored walk-in attic for ample storage, an oversized carport with attached storage, and a driveway for off-street parking. The home is conveniently located just a short distance from Mobile Bay and downtown Fairhope. Buyer to verify all information during due diligence.
- Type:
- Single Family
- Sq.Ft.:
- 1,213
- Status:
- Active
- Beds:
- 2
- Lot size:
- 0.23 Acres
- Year built:
- 1960
- Baths:
- 2.00
- MLS#:
- 369426
- Subdivision:
- Magnolia Beach
ADDITIONAL INFORMATION
Nestled on a coveted corner lot in Fairhope’s prestigious Fruit and Nut District, this charming cottage is ideally situated just 0.5 miles from scenic parks along historic Mobile Bay and 0.6 miles from Downtown Fairhope’s vibrant shops and restaurants. The home's inviting curb appeal features a beautifully maintained exterior, professional landscaping, and a classic wood-finished front door and porch. Inside, discover the warmth of hardwood floors, banks of windows bathing the home in natural light and spacious, open living areas filled with the charm of historic Fairhope. Gorgeous wood countertops in the kitchen with stainless appliances, move-in ready, this home boasts a new fortified roof (2/2023) and an updated AC (7/2020). The screened back porch offers a serene view of the tranquil backyard, while the detached carport provides extra storage space. If you’re seeking the quintessential Fairhope lifestyle, this is an opportunity you don’t want to miss. Priced to sell, schedule your tour today! Buyer to verify all information during due diligence.
- Type:
- Ranch
- Sq.Ft.:
- 2,140
- Status:
- Active
- Beds:
- 3
- Lot size:
- 1.93 Acres
- Year built:
- 1960
- Baths:
- 2.00
- MLS#:
- 369424
ADDITIONAL INFORMATION
Discover a blend of classic charm and modern luxury in this meticulously renovated 1960s home, nestled on approximately 2 acres of land. Renovated in 2019, this property showcases a spacious open-concept living and dining area, anchored by a stunning brick fireplace with a hand-hewn cedar mantle and an additional separate den area. The kitchen boasts custom soft-close cabinets, granite countertops, and a Frigidaire Gallery stainless steel appliance package, perfect for culinary enthusiasts. The primary suite is a true retreat, featuring a luxury en-suite bathroom complete with a soaking tub and oversized walk-in shower, while the guest bedroom offers a cedar-lined closet for added convenience. The third bedroom can be used for sleep or flex space. Throughout the home, you'll find luxury vinyl plank flooring and windows with built-in vertical blinds. A large utility room preserves the home's history by repurposing the home's original heart pine cabinets. Outside, the property continues to impress with a covered breezeway seating area and a beautiful screened-in porch off the den providing the perfect spot for relaxation and outdoor enjoyment. Additionally, the home also includes RV electrical and septic hookups, a two-car garage, and a large pole barn with ample storage for boats, ATVs, or additional vehicles. Recent upgrades include new ductwork throughout, a completely re-screwed roof, a whole-house Kohler generator, new exterior lighting with a timer, and gutters on both the house and garage. The property also boasts a newly updated septic system with a new leach field. This thoughtfully renovated home offers the perfect blend of comfort and function. Move-in-ready! All information is deemed reliable but not guaranteed. Please DO NOT Touch the piano. The seller would like to close in December. Buyer to verify all information during due diligence.
$449,000
10624 Pecan Drive Fairhope, AL 36532
- Type:
- Single Family
- Sq.Ft.:
- 1,963
- Status:
- Active
- Beds:
- 3
- Lot size:
- 1.94 Acres
- Year built:
- 1988
- Baths:
- 2.50
- MLS#:
- 7473807
- Subdivision:
- Turkey Branch Estates
ADDITIONAL INFORMATION
Are you looking for a home with a little land in Fairhope, one that won’t break the budget, and is not only picturesque but makes you feel right at home? Look no further than this UNIQUE property at 10624 Pecan Drive. This split floorplan home is situated on just under 2 acres with beautiful mature trees. Stepping into the home, the foyer opens to the separate dining as well as to an expansive great room, which is illuminated by natural light streaming through the skylights and double paned windows. The great room is also next to the kitchen and a cozy breakfast nook where you can enjoy your morning coffee. Modern features such as stainless-steel appliances, a gas range (propane-Blossman), granite counters, tile backsplash, under counter lighting, new faucet and 2 pantries well equip the kitchen to satisfy the inner chef inside of you. Features also in the home are a tankless water heater, comfort height toilets, marble counters in primary bath, granite in the ½ and bath 2, wood blinds throughout and extra storage on the backside of home off 278 sq ft deck. Outdoor features of this spacious property include a backyard fence, grilling area, and a detached double garage with area for a workspace. Also, there is a separate driveway on the east side of the property. Per seller: gutters on the home have leaf screens; there is a secluded RV pad with 50-amp electric connection from garage (there is a 39' 5th wheel parked there now); the garage is 32’ x 24’ (768 sq ft), insulated, has fiber concrete board walls and stained plywood ceilings, has a pull down attic access for additional storage and wiring is run so that new owners could add a ductless mini-split AC/heat unit. Also, per seller: dishwasher is 2 years old, and HVAC is 14 SEER/American Stand/4 years old (Oct/20). Seller says this is the very best floor plan he’s ever lived in. Items that will convey with the home: refrigerator, grill, chicken coup(s). Buyer to verify all information during due diligence.
- Type:
- Single Family
- Sq.Ft.:
- 2,381
- Status:
- Active
- Beds:
- 3
- Lot size:
- 3.6 Acres
- Year built:
- 1960
- Baths:
- 2.00
- MLS#:
- 369373
ADDITIONAL INFORMATION
Charming French County home nestled on 3.6 picturesque acres, this property offers a perfect blend of rustic elegance and modern convenience. Featuring stunning vaulted ceilings and split brick floors, the spacious living areas exude warmth and character. Ideal for horse enthusiasts, the property includes a stable and fenced areas for horses, with an equestrian facility next door. Enjoy the serenity of a private setting while being just minutes away from Fairhope and the beautiful Gulf Shores beaches. Recent updates make this a move-in-ready retreat. Dining room could be 4th bedroom or office. HVAC Replaced 2022, Gold Fortified Roof 2022, Generac Generator added 2023,Stone fireplace (interior) added 2023, Flagstone fire pit / patio added 2023... Buyer to verify all information during due diligence.
$1,495,000
17861 Section Street S Fairhope, AL 36532
- Type:
- Single Family
- Sq.Ft.:
- 3,826
- Status:
- Active
- Beds:
- 4
- Year built:
- 2007
- Baths:
- 4.00
- MLS#:
- 7471526
- Subdivision:
- Cottages At Point Clear
ADDITIONAL INFORMATION
Welcome to luxury at its finest, Unit #18, in the heart of the exclusive Cottages of Point Clear. This remarkable four bedroom, four bath home redefines elegance with its soaring ceilings, exquisite crown molding and spacious floorplan graces every inch of it expansive interior. As you step into the grand foyer, you're greeted by the warmth of the antique pine flooring and setting the tone for timeless beauty that defines this residence. The chef's kitchen is adorned with stunning cabinetry, stainless steel appliances and granite countertops. The wonderful large area screened porch overlooking the fabulous pool and spa area adds so much atmosphere for enjoying and entertaining. The living area are designed for comfort and style, with large windows that flood the home with natural light. Living in the Cottages of Point Clear offers not just a home but a lifestyle. Enjoy the tranquility of this exclusive community while being just moments from the vibrant downtown of Fairhope.
- Type:
- Other
- Sq.Ft.:
- 2,939
- Status:
- Active
- Beds:
- 4
- Lot size:
- 0.35 Acres
- Year built:
- 2022
- Baths:
- 3.00
- MLS#:
- 369316
- Subdivision:
- Fairhope Falls
ADDITIONAL INFORMATION
Start the New Year on a positive note with this exceptional opportunity! This property offers unparalleled value and stands out as a rare find in today’s market. Don’t wait to make it yours!Welcome to the Kingston Plan, a stunning home on a premier lot in the highly sought-after Fairhope Falls community. This open-concept design features a two-car, side-entry garage, abundant natural light, and thoughtfully curated upgrades throughout.The spacious living area boasts soaring 11-foot ceilings (up to 13 feet in the double trey) and flows seamlessly into the designer kitchen. Here, you’ll find painted cabinetry, a gas range, and a new commercial-grade sink with a sleek single basin and faucet. The master suite offers a large walk-in closet and an updated master bath with framed mirrors and lever-handle hardware on all doors.Step outside to a screened-in back porch with lighted ceiling fans, overlooking a professionally designed backyard complete with a hardscaped firepit, paved areas, and hardwired landscape lighting. The fully fenced yard features three gates and a full irrigation system with a rain sensor to keep the lush landscaping pristine. Enjoy sunset views over the privately owned farmland directly behind the property, offering added privacy and tranquility.Notable upgrades include framed mirrors in all three bathrooms, mounted TV brackets (TVs not included), new chandeliers and front porch sconces with dimmers, and freshly painted exterior and porches with durable elastomeric and textured outdoor paint. Additional features include a comprehensive security system and a private enclosed office/studio with custom doors.Energy-efficient highlights include thermal doors, Energy Star-rated windows, a Carrier heat pump, and Smart Home technology. Built to Gold FORTIFIED™ standards, this home provides significant insurance savings.Located minutes from downtown Fairhope and Mobile Bay, Fairhope Falls offers amenities such as a pool, fishing pier, etc. Buyer to verify a
- Type:
- Other
- Sq.Ft.:
- 1,361
- Status:
- Active
- Beds:
- 3
- Lot size:
- 0.1 Acres
- Year built:
- 1999
- Baths:
- 2.00
- MLS#:
- 369229
- Subdivision:
- Belle Chase
ADDITIONAL INFORMATION
This 3-bedroom, 2-bath cottage features a larger-than-average floor plan for the neighborhood. With new flooring and updated countertops completed in 2024 and a fortified roof completed in 2020, the home is move in ready. The smaller yard is a great bonus, providing outdoor space without the burden of extensive upkeep—perfect for those who want to enjoy their free time.The home is located perfectly to the Mobile bay, downtown and shopping. If you’re looking for a charming, low-maintenance home in a fantastic location, this one’s for you! Buyer to verify all information during due diligence.
- Type:
- Condo
- Sq.Ft.:
- 1,214
- Status:
- Active
- Beds:
- 3
- Year built:
- 2009
- Baths:
- 2.00
- MLS#:
- 369204
- Subdivision:
- The Oaks of Fairhope
ADDITIONAL INFORMATION
GROUND FLOOR END UNIT!! Condo living at it’s finest. This condo with 3 bedrooms 2 baths, walk-in primary closet and laundry room, open floor plan, 10 foot ceilings. Completely updated kitchen with a newer appliances including a convection air fryer range, Bosch dishwasher and georgous quartz counters. HVAC has been replaced and a new walk in shower in primary bathroom. This community offers a gated pool, beautiful landscaping and great convenience to downtown Fairhope. This unit has 2 assigned parking spaces, outside storage, private mailbox. Unit is also handicap accessible with wide doors and minimal carpet and room to roam. Must see! These units don't come up for sale very often. Buyer to verify all information during due diligence.
- Type:
- Townhouse
- Sq.Ft.:
- 1,489
- Status:
- Active
- Beds:
- 3
- Year built:
- 1983
- Baths:
- 2.00
- MLS#:
- 369169
- Subdivision:
- Windward Village
ADDITIONAL INFORMATION
Fabulous, quiet location, just up the street from Mobile Bay and Fairhope Yacht Club! Close to Downtown Fairhope shopping, restaurants and other amenities. Large 3 bedroom unit with appealing neutral colors, open kitchen with white cabinets, and smooth ceilings. Hardwood floors on the main level, tile in the kitchen and baths and carpet in upstairs bedrooms. Attractive back yard area featuring a large deck with retractable awning and alley with parking. Large mature trees and landscaping. Unit is move-in ready. Don't miss this opportunity to live in the heart of Fairhope!!Buyer to verify all information deemed pertinent to them. Buyer to verify all information during due diligence period. Buyer to verify all information during due diligence.
- Type:
- Single Family
- Sq.Ft.:
- 2,785
- Status:
- Active
- Beds:
- 4
- Lot size:
- 0.34 Acres
- Year built:
- 2021
- Baths:
- 4.00
- MLS#:
- 369166
- Subdivision:
- Fairhope Falls
ADDITIONAL INFORMATION
Welcome to this highly customized gold fortified Camden floor plan that is better than new. Every detail has been lovingly thought of in this 4 bedroom and 3.5 bath plan with an additional office or flex space. This exquisite home exudes quality and attention to detail at every turn. The entrance greets you with a stunning upgraded front door, setting the stage for the elegance found inside. Throughout the home, upgraded lighting fixtures illuminate the space beautifully, complemented by wood framed mirrors in bathrooms. The kitchen is a culinary enthusiast's dream, featuring a stylish backsplash that perfectly pairs with the brand-new LG gas stove equipped with an air fryer. There is a new larger microwave, with a pretty glass pantry door that opens to reveal custom wood shelving, offering ample storage and organization. In the primary bedroom, you'll find a closet that has been thoughtfully designed with custom wood shelving, providing abundant room for shoes and personal items, enhancing the room's functionality and style. Beyond the interior, the home's exterior continues to impress. A fully fenced yard on a large 100 foot lot provides privacy and security, while the added mature landscaping creates a serene and lush outdoor environment. A substantial wood deck extends the living space outdoors, perfect for entertaining or relaxing under the open sky. Additional amenities include a detached storage building, offering ample space for stowing away tools, equipment, or seasonal items. An inflatable hot tub allows for indulgent relaxation, adding to the home's leisure offerings. The house is equipped with gutters to maintain its pristine condition. This home includes a move in package of refrigerator, washer/dryer, blinds and outdoor tv. Buyer to verify all information during due diligence.
- Type:
- Ranch
- Sq.Ft.:
- 1,961
- Status:
- Active
- Beds:
- 4
- Lot size:
- 0.25 Acres
- Year built:
- 2017
- Baths:
- 2.00
- MLS#:
- 369119
- Subdivision:
- Woodlawn
ADDITIONAL INFORMATION
Close to the schools, shopping and hospital. This beautiful home features 4-bedroom, 2-bathroom and boasts an open-concept living space with 9ft ceiling. Bedrooms have walk-in closets and through out the home are bonus linen closets for extra storage. The spacious kitchen features brand new refrigerator and all appliances convey. Laundry room has custom cabinets, washer and dryer convey. Enjoy a cozy dining area. Living room has a gas log fireplace, all TV’s and soundbars convey. Bathrooms have custom showers with grab bars and master bathroom has a seat. Enjoy weekends out on the covered screened in porch. With a GENERAC GENERATOR you won’t have to worry about another storm, Garage has cabinets for storage. Gold Fortified roof, wifi enabled rain-bird irrigation system with rain sensor, security system features video cameras on all four corners of the house with the back yard cameras featuring motion detection. Buyer to verify all information during due diligence.
$745,000
452 Cole Court Fairhope, AL 36532
- Type:
- Other
- Sq.Ft.:
- 1,673
- Status:
- Active
- Beds:
- 3
- Lot size:
- 0.21 Acres
- Year built:
- 1976
- Baths:
- 3.00
- MLS#:
- 369115
- Subdivision:
- Stejskals
ADDITIONAL INFORMATION
Here is your chance to own this rare-to-come-by TWO homesite downtown Fairhope property!! You will have the opportunity of being able to fully immerse yourself in the one-of-a-kind Fairhope lifestyle! This property is tucked away on a more private and quiet corner lot, yet still only one street over from Section St. You will be able to enjoy with ease and convenience everything that downtown Fairhope has to offer year round! Numerous restaurants, clothing boutiques, art galleries and seasonal events including concerts, first Friday art walk, lighting of the trees and so much more are all available to you just outside your doorstep! This property consists of a main home with 2 bedrooms and 2 full bathrooms, as well as a 1 bedroom & 1 full bathroom guest cottage. Both homes exude charm and character consistent of that quintessential Fairhope vibe and feel! There are several options for this property to make it your own, for investment purposes with its income-producing potential, OR BOTH. Schedule a viewing today and discover the endless possibilities that await you in this remarkable Fairhope residence! This is one you must see in person to experience everything there is to offer! Buyer to verify all information during due diligence. Open House Sunday October 13th 2-4pm.
- Type:
- Ranch
- Sq.Ft.:
- 1,726
- Status:
- Active
- Beds:
- 3
- Lot size:
- 0.29 Acres
- Year built:
- 1993
- Baths:
- 3.00
- MLS#:
- 368907
ADDITIONAL INFORMATION
This beautifully updated 3-bedroom, 2.5-bath ranch home is perfectly situated on a spacious lot, offering both privacy and convenience. Located just minutes from downtown Fairhope, Thomas Hospital, and a variety of local dining and shopping options, this home puts you right in the middle of everything. Inside, you'll find elegant hardwood flooring that flows throughout the entire home. Major updates were completed in 2019 along with new HVAC system (2019) and water heater (2024), and an asphalt shingle roof (2017), ensuring comfort and efficiency year-round. The spacious split bedroom floor plan provides plenty of room to relax or entertain, making it ideal for both everyday living and hosting guests. The kitchen features butcher block countertops, stainless steel appliances, and a custom tile backsplash. The home also houses an extremely large garage (24.5ft x 32ft), built to house a boat or a wood worker/craftsman's area! The back yard is private and spacious with a lovely Oak Tree and swing! Don't miss out on this move-in ready gem in a prime Fairhope location! Buyer to verify all information during due diligence.
$749,000
161 Ettle Street Fairhope, AL 36532
- Type:
- Other
- Sq.Ft.:
- 1,480
- Status:
- Active
- Beds:
- 3
- Lot size:
- 0.17 Acres
- Year built:
- 2018
- Baths:
- 2.00
- MLS#:
- 368866
- Subdivision:
- Central Park
ADDITIONAL INFORMATION
Beautiful and thoughtful newer gold-fortified construction by Rob Littleton. This New Orleans style home, designed by Bob Chatham, is tucked on a private side street right off Morphy and is walkable to restaurants, shopping, town, the amphitheater, parks and library. The one-owner custom-built home was constructed in 2018 with ease of living all on one floor. Great storage above the main home and also above the oversized detached garage. The sweeping back porch is screened and offers great space for visits with friends or book reading. All appliances remain. Move right in and begin to enjoy all living "in town" entails. Buyer to verify all information during due diligence.
- Type:
- Single Family
- Sq.Ft.:
- 3,148
- Status:
- Active
- Beds:
- 4
- Lot size:
- 0.26 Acres
- Baths:
- 4.00
- MLS#:
- 368893
- Subdivision:
- The Meadows at Point Clear
ADDITIONAL INFORMATION
New Listing in The Meadows at Point Clear!This gorgeous French Country-style home, scheduled for completion in 2025, is located in the highly desirable community of The Meadows at Point Clear. Offering 3,148 square feet of expertly crafted living space, the home includes 4 spacious bedrooms and 3.5 bathrooms, making it perfect for families or those who love to entertain.The gourmet kitchen features a gas stove, ideal for the home chef, and a tankless hot water heater ensures efficient, on-demand hot water throughout the home. A two-car garage provides ample parking and storage space, while the screened-in back patio offers a peaceful outdoor retreat, perfect for enjoying the serene surroundings in any weather.This home is still under construction, giving buyers the unique opportunity to personalize the interior with custom design changes to suit their individual tastes. Whether you want to modify the layout or select specific finishes, you can truly make this home your own.Nestled in a quiet community, The Meadows at Point Clear provides a blend of luxury and comfort, while still being conveniently located near local amenities, shopping, and dining.Don't miss this opportunity to own a beautiful new home tailored to your style in one of Point Clear's most desirable neighborhoods! Buyer to verify all information during due diligence.
All information provided is deemed reliable but is not guaranteed or warranted and should be independently verified. The data relating to real estate for sale on this web site comes in part from the IDX/RETS Program of the Gulf Coast Multiple Listing Service, Inc. IDX/RETS real estate listings displayed which are held by other brokerage firms contain the name of the listing firm. The information being provided is for consumer's personal, non-commercial use and will not be used for any purpose other than to identify prospective properties consumers may be interested in purchasing. Copyright 2024 Gulf Coast Multiple Listing Service, Inc. All rights reserved. All information provided is deemed reliable but is not guaranteed or warranted and should be independently verified. Copyright 2024 GCMLS. All rights reserved.

Fairhope Real Estate
The median home value in Fairhope, AL is $510,000. This is higher than the county median home value of $357,700. The national median home value is $338,100. The average price of homes sold in Fairhope, AL is $510,000. Approximately 72.82% of Fairhope homes are owned, compared to 14.91% rented, while 12.27% are vacant. Fairhope real estate listings include condos, townhomes, and single family homes for sale. Commercial properties are also available. If you see a property you’re interested in, contact a Fairhope real estate agent to arrange a tour today!
Fairhope, Alabama has a population of 21,825. Fairhope is more family-centric than the surrounding county with 36.39% of the households containing married families with children. The county average for households married with children is 29.71%.
The median household income in Fairhope, Alabama is $83,258. The median household income for the surrounding county is $64,346 compared to the national median of $69,021. The median age of people living in Fairhope is 43.1 years.
Fairhope Weather
The average high temperature in July is 90.4 degrees, with an average low temperature in January of 38.3 degrees. The average rainfall is approximately 66.9 inches per year, with 0 inches of snow per year.



