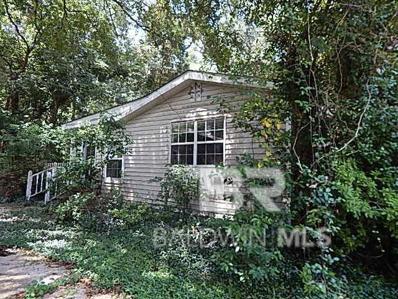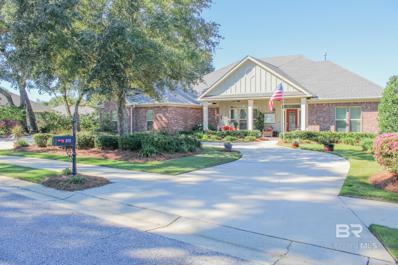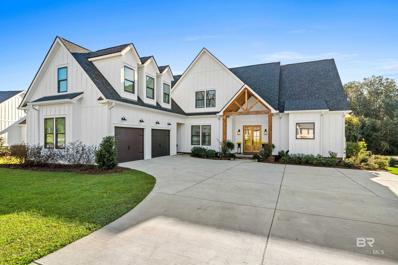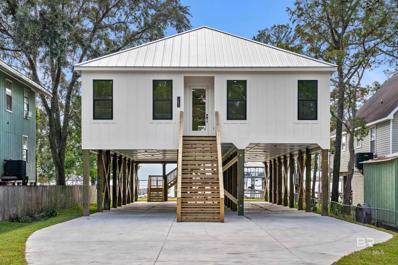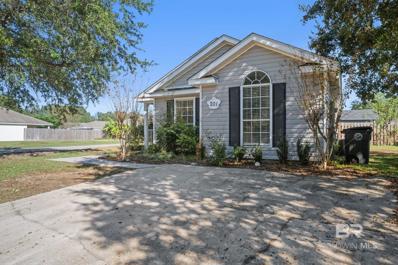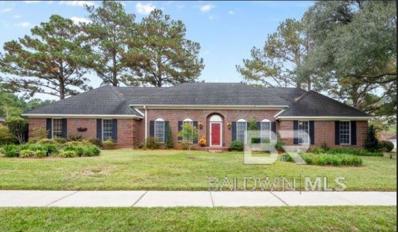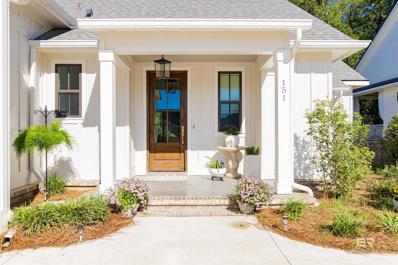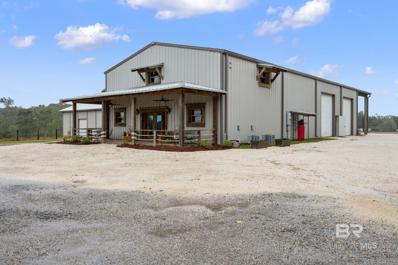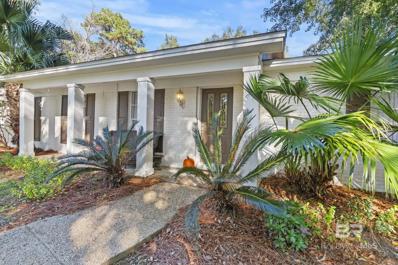Fairhope AL Homes for Sale
- Type:
- Other
- Sq.Ft.:
- 1,520
- Status:
- Active
- Beds:
- 3
- Lot size:
- 0.29 Acres
- Year built:
- 1939
- Baths:
- 2.00
- MLS#:
- 370776
- Subdivision:
- Fairhope
ADDITIONAL INFORMATION
One story vinyl sided cottage. Lovely Triangle Corner lot. 223' Road frontage. Many trees. Home is in need of total renovation or start from the ground. Great potential. Close to town and Mobile Bay. Subject to Alabama Right of Redemption Laws. Buyer to verify all information during due diligence.
$485,000
123 Wedge Loop Fairhope, AL 36532
- Type:
- Other
- Sq.Ft.:
- 2,671
- Status:
- Active
- Beds:
- 3
- Lot size:
- 0.35 Acres
- Year built:
- 1995
- Baths:
- 3.00
- MLS#:
- 370745
- Subdivision:
- Quail Creek Estates
ADDITIONAL INFORMATION
Welcome to 123 Wedge Loop in Fairhope, AL! This stunning home is nestled in the desirable Quail Creek Estates and offers a prime location on the 7th hole of the golf course. With 3 bedrooms, 2.5 bathrooms, and a heated and cooled sunroom (included in the square footage), this home offers both comfort and style. The whole home has new windows and fresh paint (Alabaster), and the kitchen and bathrooms have new flooring. The HVAC and roof are both also only five years old!Step into the inviting living room, featuring a tray ceiling, built-in shelving, and a cozy gas fireplace. The kitchen is a chef's dream, boasting granite countertops, ample cabinet space, oak cabinets, a built-in microwave and oven, and a convenient stove top on the island. Enjoy your meals in the breakfast area or host a memorable gathering in the separate dining room. The primary bedroom is spacious and includes a sitting area, perfect for relaxation. The walk-in closet provides ample storage space. The en suite bathroom is a retreat of its own, offering dual vanities, plenty of cabinet space, a luxurious jetted tub, and a separate shower.Outside, you'll find a charming patio in the backyard, ideal for outdoor entertaining or simply enjoying the fresh air. The location of this home is a true gem, with close proximity to downtown Fairhope and all its amenities. Don't miss the opportunity to make this beautiful home yours. Schedule a showing today and experience the perfect blend of elegance and convenience at 123 Wedge Loop. Buyer to verify all information during due diligence.
- Type:
- Single Family
- Sq.Ft.:
- 3,467
- Status:
- Active
- Beds:
- 4
- Lot size:
- 0.61 Acres
- Year built:
- 2016
- Baths:
- 4.00
- MLS#:
- 370738
- Subdivision:
- Sedgefield
ADDITIONAL INFORMATION
This one of a kind “Gold Fortified” custom home has 4 bedrooms and 3.5 baths and sits on almost 3/4s acre manicured lot. The home has heavy moldings and beautiful wood floors throughout. There are two master suits, each with large walk-in tiled showers, custom his and her vanities and walk-in closets. The gourmet kitchen has a brand new double wall oven as well as top-of-the-line KitchenAide gas cook top and dishwasher. There is also a deep single bowl, stainless farm sink and a huge working pantry with a countertop and floor to ceiling shelving. The living room has a gas fireplace with a marble surround and custom built-in cabinets. The formal dining room has a beautiful chandelier and an accent wall. All windows are adorned with custom 4’ wooden shutters. The 3 car garage has a built-in work bench and storage shelves. There are also walk-up stairs leading to a floored and open cell insulated attic for more great storage. The home is protected from power outages with a Generac Whole House generator! The grounds have been completely overhauled with over $50k worth of landscaping, including zoysia turf, mature oaks, hollys, crepe myrtles, and clump bamboo. The large screened porch leads to a multi-tiered back deck with composite decking and a built-in planter. The private fenced back yard is perfectly situated with 7 acres of community common parkland behind it. Don’t miss this special home! Buyer to verify all information during due diligence.
- Type:
- Single Family
- Sq.Ft.:
- 2,770
- Status:
- Active
- Beds:
- 4
- Lot size:
- 0.27 Acres
- Year built:
- 2024
- Baths:
- 3.00
- MLS#:
- 370727
- Subdivision:
- Harvest Green West
ADDITIONAL INFORMATION
109 Daybreak Trail. To be built-The WALNUT floorplan is waiting for you in the newest Fairhope community--Harvest Green West. A space for every imaginable use, this house exudes luxury and comfort. Enter through the heavy-wood door into the foyer. Open air layout allows formal dining room to open to family/great room area and continuously flow into the chef’s kitchen. Gourmet kitchen boasts beautiful painted cabinetry, gorgeous quartz counters, tankless water heater, large work island, farmhouse sink, gas cooktop stainless steel dishwasher, and built-in wall mounted oven and microwave. The bar overhang is perfect for entertaining and can easily seat guests with chairs or barstools. Convenient breakfast nook off the kitchen includes access to the large rear covered patio. Owner's quarters boast room for heavy furniture and hails a spa-like primary bath. Enter the lavish primary bathroom with a separate soaking tub, double vanities, seamless glass & tiled shower, linen closet and separate water closet. Enjoy a huge primary closet, utilized by sturdy wood shelving for plenty of storage. Floorplan showcases true “split” layout as two guest bedrooms and a full bath are on the opposing side of the home. Large Laundry room with wash sink and convenient “drop-zone” by door leading to garage includes a custom mud-bench for backpacks and coats. Retreat upstairs to a 3rd and 4th bedroom with large walk-in closets with both sharing a full bath. GOLD FORTIFIED, PWSC home warranty, Smart home Package and Transferable Termite Bond are just a few of the amenities that tie this amazing house together! PICTURES ARE OF SIMILAR PLAN AND MAY NOT BE SAME COLOR AND OPTIONS OF SUBJECTPROPERTY. Buyer's agent to verify all important information. Buyer to verify all information during due diligence.
- Type:
- Other
- Sq.Ft.:
- 2,497
- Status:
- Active
- Beds:
- 3
- Lot size:
- 0.15 Acres
- Year built:
- 2016
- Baths:
- 4.00
- MLS#:
- 370720
- Subdivision:
- Ingleside Highlands
ADDITIONAL INFORMATION
Located just minutes from downtown Fairhope, this stunning 3-bedroom, 3.5-bathroom home offers a beautifully crafted living space designed for a relaxed, yet refined lifestyle. Featuring wood floors throughout, the home exudes warmth and elegance, with plantation shutters adding timeless style to every room. The spacious primary suite is conveniently located on the main level, ensuring privacy and comfort. Large en-suite bedrooms upstairs and a large landing that can fit many needs complete this well-thought-out floorplan. This home boasts an array of high-end features that blend function and luxury:Marble countertops in the kitchen and quartz countertops in the baths for an upscale touch.A magazine-worthy butler's pantry and laundry area, with custom cabinetry and LG Slim washer & dryer. Impressive 10-foot ceilings and floor to ceiling windows on the first floor create an open and airy atmosphere.A large, tiled shower in the master bath that will feel like your own private spa.Outside, the property is beautifully landscaped with a fenced front and back yard for privacy and relaxation. Additional highlights include a full front porch with bed-swing, brick-edged driveway, irrigation system, and a back deck perfect for outdoor enjoyment. This home truly has it all, combining modern amenities with the quaint, walkable lifestyle that downtown Fairhope offers. Don't miss your chance to make this exceptional property yours—schedule a showing today before it’s gone! Buyer to verify all information during due diligence.
- Type:
- Single Family
- Sq.Ft.:
- 3,451
- Status:
- Active
- Beds:
- 4
- Lot size:
- 0.4 Acres
- Year built:
- 2022
- Baths:
- 3.00
- MLS#:
- 370708
- Subdivision:
- The Verandas
ADDITIONAL INFORMATION
Nestled in one of Fairhope, AL’s most coveted communities, this ARK-built Gold Fortified home in The Verandas is a masterpiece of thoughtful design and superior craftsmanship. With upscale amenities including a zero-entry swimming pool, stocked ponds, fruit orchards, and manicured common areas, The Verandas offers a lifestyle of unparalleled elegance and convenience. From the moment you arrive, the meticulously maintained landscaping and striking wood accents set the tone for the home’s impressive curb appeal. Step inside and prepare to be captivated by the sophisticated charm that defines every space. Custom light fixtures, rich wood floors, plantation shutters, and soaring ceilings create an ambiance of timeless luxury. The gourmet kitchen is a culinary dream, thoughtfully designed for cooking and entertaining alike. It features stainless steel appliances, including a gas range, a spacious island, and a walk-in pantry. Vance & Sons custom cabinetry, complete with pull-out drawers and a wood vent hood, pairs beautifully with a chic backsplash to elevate the space. The main-level primary suite is a sanctuary of comfort, with a lavish en-suite bathroom featuring double vanities, a freestanding soaking tub, a custom-tiled shower, and dual walk-in closets with custom shelving. Two additional downstairs bedrooms offers flexibility as a guest room or office, while the upper level hosts two generously sized bedrooms, each with walk-in closets and a bonus room above the garage. Outdoor living is equally impressive. The back porch, with its warm wood ceiling, invites relaxation, while the extended patio is perfect for grilling and entertaining. Additional features include: Impact-resistant windows, Pre-plumbing for a generator and outdoor kitchen, Large attic storage space, Tankless gas water heater, Irrigation system and Gutters on the front and back of the home.Every detail of this home has been curated to provide comfort, style, and functionality. Buyer to verify all inf
$1,495,000
12453 County Road 1 Fairhope, AL 36532
- Type:
- Other
- Sq.Ft.:
- 2,598
- Status:
- Active
- Beds:
- 4
- Lot size:
- 0.26 Acres
- Year built:
- 2024
- Baths:
- 4.00
- MLS#:
- 370340
- Subdivision:
- Eastern Shore Parkway
ADDITIONAL INFORMATION
Experience waterfront luxury in this stunning Gold-Fortified 4-bedroom, 4-bathroom custom home on Mobile Bay in Fairhope, Alabama. With 2,400 sqft of elegantly designed space, this residence features soaring 15-foot ceilings in the main living space and a chef’s kitchen with dual islands, an ice maker, and two dishwashers. The home is also framed to accommodate future enhancements such as an elevator and generator, allowing you to personalize it to your exact needs. Enjoy outdoor living with a new boat house and pier, and rip rap bulkhead for added protection. Seize the opportunity to own this exceptional coastal retreat. Buyer to verify all information during due diligence. Seller is licensed Real Estate Agent.
- Type:
- Single Family
- Sq.Ft.:
- 3,210
- Status:
- Active
- Beds:
- 4
- Lot size:
- 0.38 Acres
- Year built:
- 2024
- Baths:
- 3.50
- MLS#:
- 7488355
- Subdivision:
- Verandas
ADDITIONAL INFORMATION
Seller is offering $10,000 in SELLERS CONCESSIONS towards CLOSING COSTS AND PREPAIDS! New home in The Verandas in Fairhope that is designed and built just for you by local company, ARK Builders.This single-story haven offers 3,210 sq ft of pure luxury, blending comfort and opulence seamlessly. Imagine quartz countertops, a testament to the dedication poured into every inch of this abode, gold fortified for strength and durability. A tankless water heater promises endless warmth, and rich hardwood flooring invites you to dance through life with grace. Each bedroom boasts walk-in closets, and an irrigation system tends to the front and back yards, promising vibrant blooms and lush greenery. An oversized 32 x 22 two-car garage is a sanctuary for your treasures and memories. Upgraded plumbing and stainless steel appliances grace the kitchen, complemented by a generously sized 14 x 12 laundry room, a 9 x 6 pantry, and an 8 x 6 heated and cooled storage area. The primary bedroom beckons with dual vanities, an abundance of cabinets, a walk-in shower, and a standalone cast iron tub. Two oversized closets, one connecting to the laundry room, add convenience. Additional upgrades include a screened in back porch, open patio, epoxy garage floor and laundry room with entirely tiled walls.The Verandas community offers a zero-entry pool, clubhouse, serene lakes, a community garden, and more. Underground utilities, sidewalks, and streetlights enhance the neighborhood's charm. This Fairhope Single Tax property reflects a rich history and a commitment to community. As the finishing touches are applied, the builder ensures your dream home reflects your unique vision. Your dream home awaits, where every brick is laid with care and every room is filled with the promise of a beautiful life together. Completed Oct 2024. Listing agent is a licensed real estate agent/broker in the State of Alabama and is member of the selling entity. Buyer to verify all information during due diligence.
- Type:
- Single Family
- Sq.Ft.:
- 2,785
- Status:
- Active
- Beds:
- 4
- Year built:
- 2023
- Baths:
- 4.00
- MLS#:
- 370683
- Subdivision:
- Harvest Green East
ADDITIONAL INFORMATION
Harvest Green East is the newest communities unlike any other. Located in Fairhope convenient to the beaches, bay, shopping and a prime location for those who work on either side of Mobile Bay. Welcome to 23254 Bushel Drive, Fairhope, AL. This brand-new home features 2,785 square feet, 4 bedrooms, 3.5 bathrooms and a 3-car garage. It is a desirable one-story home.The Camden plan has been exquisitely designed to wow. You and your guests will be impressed by the attention to detail and endless features which include granite countertops, crown molding in the tray ceilings, stainless steel appliances, and a modern open floor plan. This model delivers 2 homes for the price of one thanks to the mother-in-law suite which includes a bedroom, full bath, walk-in closet, and separate living room. The 3-car garage is ideal for you’re an extra car or space or even a workshop.This home is a ''Smart Home'', a standard package that includes Kwikset lock, Sky Bell and digital thermostat, all of which are integrated with the Qolsys IQ touch panel and an Echo Dot device. This home is being built to Gold FORTIFIED HomeTM certification and includes a one-year builder warranty. See Sales Representative for details.Schedule your tour to find your brand-new home in Harvest Green East today!Pictures of similar home may be included and may not represent actual colors and options in subject property. Buyer to verify all information during due diligence.Harvest Green East is centrally located off of Highway 181 with great convenience to wherever life takes you, and this community also boasts award-winning Fairhope schools. With a community pool, two pickleball courts and multiple lakes, there is so much to do without even leaving the community. Whether exploring the endless options of nearby shopping, dining and entertainment or enjoying a laid-back day at home, this community has it all.
- Type:
- Other
- Sq.Ft.:
- 1,300
- Status:
- Active
- Beds:
- 3
- Lot size:
- 0.15 Acres
- Year built:
- 1999
- Baths:
- 2.00
- MLS#:
- 370669
- Subdivision:
- Belle Chase
ADDITIONAL INFORMATION
Welcome to your charming cottage in Fairhope! This cozy 3-bedroom, 2-bathroom home is nestled on a spacious lot just a short drive from downtown Fairhope, offering the perfect blend of comfort and convenience. Inside, you’ll find high ceilings and hard flooring in the living spaces and wet areas, creating an open and modern feel. The inviting living room features a fireplace, making it an ideal spot to relax and unwind. Step outside to a generously sized backyard, complete with a storage building for all your needs. Buyer to verify all information during due diligence.
- Type:
- Single Family
- Sq.Ft.:
- 2,615
- Status:
- Active
- Beds:
- 4
- Lot size:
- 0.32 Acres
- Year built:
- 2017
- Baths:
- 4.00
- MLS#:
- 370545
- Subdivision:
- Stone Creek
ADDITIONAL INFORMATION
Home sweet home located in the desirable Stone Creek neighborhood of Fairhope. This beautifully built home offers 4 spacious bedrooms, 3.5 bathrooms plus an office. With an open floor plan, this property works for both entertaining and everyday living. The kitchen flows seamlessly into the living and dining areas, creating a welcoming and airy atmosphere. Updates such as shiplap walls, brick backsplash and a screened in back patio add elegance to the home. Stone Creek provides a variety of amenities, including a sparkling pool, tennis courts and ponds with a community feel and essence. This home combines modern design, comfort, and a fantastic location. Move in ready! Buyer to verify all information during due diligence.
- Type:
- Condo
- Sq.Ft.:
- 1,899
- Status:
- Active
- Beds:
- 3
- Lot size:
- 3.4 Acres
- Year built:
- 2008
- Baths:
- 3.00
- MLS#:
- 370433
- Subdivision:
- Colony at the Grand Bayview II
ADDITIONAL INFORMATION
This is a remarkable upscale 3 bedroom, 3 bath condo on the fourth floor adjacent to the Grand Hotel and Lakewood Country Club. Enjoy a high end Southern lifestyle with tongue and groove ceilings, security, travertine floors, high end finishes, and a view of the lake and Mobile Bay. This open floor plan has split bedroom living, tall ceilings, exquisite trim work and marble bathrooms. New carpet in all the bedrooms. Gorgeous 10’ ceilings and 8’ doorways with wood doors. Enjoy an open gourmet kitchen with custom vented hood, decorative backsplash, French door refrigerator, waste can pullout, and GE Monogram stainless steel appliances. The master suite has a large walk in closet, large tiled shower, garden tub, and double vanities. This beautiful condo backs up to the lake at Lakewood. Depending on the season, you can see views of the resort's Sweetwater lake through the gorgeous oak trees. Walking trails abound here. Gated, covered parking is included as well as access to the rooftop terrace where you can see Mobile Bay and watch incredible sunsets. The Lakewood Club resort's recreational amenities (golf, tennis, fitness center, pools) are optional and require a separate Lakewood Club membership if desired. All utilities are on one bill through Fairhope Utilities. All information provided is deemed reliable but not guaranteed. Buyer or buyer’s agent to verify all information. Buyer to verify all information during due diligence.
$440,322
501 Huller Avenue Fairhope, AL 36532
- Type:
- Single Family
- Sq.Ft.:
- 2,431
- Status:
- Active
- Beds:
- 5
- Lot size:
- 0.24 Acres
- Year built:
- 2024
- Baths:
- 3.00
- MLS#:
- 370672
- Subdivision:
- Harvest Green East
ADDITIONAL INFORMATION
Welcome to 501 Huller Avenue in Fairhope, Alabama. The Taylor plan is a must see! Located in beautiful Harvest Green East, this home offers an open floorplan with wonderful functionality and flow. A spacious layout of 5 bedrooms and 2.5 bathrooms allows for maximum family or guest space with a split floorplan for extra privacy of the primary bedroom suite. This stunning home has a covered front and back porch and sits on a large corner lot with a side entry garage. Inside enjoy quartz countertops and EVP flooring throughout.The centrally located living room and dining room offer an open concept to the kitchen. The kitchen includes stainless steel appliances and beautiful quartz countertops. It also boasts a large pantry with shelving. This home will have a side-entry garage.Contact us to schedule a tour and find your brand-new home in Harvest Green East today!This energy efficient home includes thermal doors, Energy Star rated double pane windows, and 14 SEER Carrier Heat Pump. A 1-year builder's warranty and 10-year structural warranty are included. This home is built to Gold FORTIFIED HomeTM certification, which may save the buyer on their homeowner’s insurance (see Sales Representative for details). Pictures may be of similar, but not necessarily of subject property, including interior and exterior colors. Buyer to verify all information during due diligence.Harvest Green East is our brand-new community in beautiful Fairhope, Alabama. Harvest Green is centrally located off of Highway 181 with great convenience to wherever life takes you, and this community also boasts award-winning Fairhope schools. With a community pool, two pickleball courts and multiple lakes, there is so much to do without even leaving the community.
- Type:
- Single Family
- Sq.Ft.:
- 2,749
- Status:
- Active
- Beds:
- 4
- Lot size:
- 0.27 Acres
- Year built:
- 2024
- Baths:
- 3.00
- MLS#:
- 370507
- Subdivision:
- Harvest Green West
ADDITIONAL INFORMATION
106 Daybreak Trail. To be built-The spacious HICKORY floorplan is waiting for you in the newest Fairhope community--Harvest Green West. A space for every imaginable use, this house exudes luxury and comfort. Enter through the heavy-wood door into the foyer. Open air layout allows formal dining room to open to family/great room area and continuously flow into the chef’s kitchen. Gourmet kitchen boasts beautiful painted cabinetry, gorgeous quartz counters, tankless water heater, large work island, farmhouse sink, gas cooktop stainless steel dishwasher, and built-in wall mounted oven and microwave. The bar overhang is perfect for entertaining and can easily seat guests with chairs or barstools. Convenient breakfast nook off the kitchen includes access to the large rear covered patio. Owner's quarters boast room for heavy furniture and hails a spa-like primary bath. Enter the lavish primary bathroom with a separate soaking tub, double vanities, seamless glass & tiled shower, linen closet and separate water closet. Enjoy a huge primary closet, utilized by sturdy wood shelving for plenty of storage. Floorplan showcases true “split” layout as two guest bedrooms and a full bath are on the opposing side of the home. Large Laundry room with wash sink and convenient “drop-zone” by door leading to garage includes a custom mud-bench for backpacks and coats. Retreat upstairs to a large 4th bedroom with walk-in closet and full bath. GOLD FORTIFIED, PWSC home warranty, Smart home Package and Transferable Termite Bond are just a few of the amenities that tie this amazing house together! PICTURES ARE OF SIMILAR PLAN AND MAY NOT BE SAME COLOR AND OPTIONS OF SUBJECTPROPERTY. Buyer's agent to verify all important information. Buyer to verify all information during due diligence.
- Type:
- Single Family
- Sq.Ft.:
- 2,486
- Status:
- Active
- Beds:
- 4
- Baths:
- 3.00
- MLS#:
- 370608
- Subdivision:
- Harvest Green East
ADDITIONAL INFORMATION
Find your new home at 23246 Bushel Loop in Fairhope, Alabama. This desirable Hawthorne plan with 3 car garage is located in our newest Fairhope community, Harvest Green East. This home offers spacious, open concept living with 2,486 square feet and sits on a large pie shaped lot. This north facing home has a covered back porch perfect to unwind and take some in picturesque views.The heart of this home is the gourmet kitchen, featuring quartz countertops that exude sophistication and offer ample space for culinary creations. Equipped with stainless appliances, and a functional layout, this kitchen is a haven for any aspiring chef or culinary enthusiast. The attention to detail extends beyond the kitchen, as the entire home boasts luxurious EVP flooring, creating a seamless and visually stunning aesthetic. This high-quality flooring not only adds a touch of modern elegance but also provides durability and easy maintenance, ensuring that your home remains pristine for years to come.The open concept design allows for effortless flow between the living, dining, and kitchen areas, providing a perfect setting for entertaining guests or spending quality time with loved ones. The split bedroom plan ensures privacy and tranquility, with the master suite serving as a private retreat. Complete with a spacious layout, the primary bedroom offers a peaceful sanctuary to unwind and relax.As part of this beautiful community, you'll enjoy access to the community pool and pickleball courts, where you can connect with neighbors and friends. For those who enjoy an active lifestyle, the community trails provide a serene environment to explore the natural beauty of the surroundings. Schedule your viewing today to find your new home in Harvest Green East!Home is being built to Gold Fortified Home TM certification and will be equipped with Smart Home Technology. The Smart Home Connect Technology System includes your video doorbell, keyless entry door lock, programmable thermostat. Buyer to
$1,100,000
17305 Stillwood Lane Fairhope, AL 36532
- Type:
- Other
- Sq.Ft.:
- 4,868
- Status:
- Active
- Beds:
- 5
- Lot size:
- 0.49 Acres
- Year built:
- 1999
- Baths:
- 7.00
- MLS#:
- 370601
- Subdivision:
- Stillwood At Point Clear
ADDITIONAL INFORMATION
Gorgeous custom home in popular Stillwood Point Clear! You will find this home spacious indeed with five bedrooms and six and a half bathrooms, plus large office and upstairs bonus room. Gleaming hardwood floors throughout, with ceramic tile in baths. Formal dining room has beautiful etched glass pocket doors and two sets of french doors leading onto the front porch. Marvelous kitchen is thoughtfully designed with large breakfast nook, custom cabinetry, modern upscale appliances, and plenty of granite countertops including an island with prep sink...all under a beautiful punched tin ceiling. Living room features built-ins and a wood burning fireplace with two sets of french doors leading to the patio overlooking the large fenced backyard. The master bedroom has a beautiful attached sunroom with private access to the patio, and a gas fireplace of its own, along with walk in closet and ensuite bath. Upstairs are four additional bedrooms and full baths, with a large bonus room. The impressively landscaped yard is a nature lover's delight with a host of native plants including native azaleas, blueberries, big leaf magnolias, crabapple, bottlebrush buckeye, and oakleaf hydrangeas to name a few. The yard is both a National Wildlife Federation Certified Wildlife Habitat & a Certified & Registered Monarch Butterfly Waystation. As an added bonus, a new roof was installed 10/24. HOA $750 annually. $500 transfer fee. Co-listing agent is related to seller. All updates per the seller. Listing company makes no representation as to accuracy of square footage; buyer to verify. Co listing agent is related to seller. Buyer to verify all information during due diligence.
$718,500
155 Laurel Avenue Fairhope, AL 36532
- Type:
- Other
- Sq.Ft.:
- 2,235
- Status:
- Active
- Beds:
- 3
- Lot size:
- 0.42 Acres
- Year built:
- 1976
- Baths:
- 2.00
- MLS#:
- 370570
- Subdivision:
- Fruit & Nut District
ADDITIONAL INFORMATION
Welcome to your dream home in the heart of Fairhope! This stunning property offers a perfect blend of charm and modern elegance. Nestled on a picturesque street, 155 Laurel Ave boasts spacious 3 bedrooms, 2baths, open floor plan, update kitchen with wolf range, screened porch overlooking natural landscaped backyard. Home updates include 3 year old roof, HVAC 2 years old, re-plumbed with tankless water heater. Conveniently located just minutes from downtown Fairhope’s shops, dining, and the scenic bayfront, this home is a rare find. Don't miss the opportunity to own this slice of paradise! Buyer to verify all information during due diligence.
- Type:
- Other
- Sq.Ft.:
- 2,140
- Status:
- Active
- Beds:
- 3
- Lot size:
- 0.4 Acres
- Year built:
- 1992
- Baths:
- 2.00
- MLS#:
- 370553
- Subdivision:
- Quail Creek Estates
ADDITIONAL INFORMATION
Here it is....the home you've been looking for! It's immaculate, loved and well cared for. Enjoy the spacious yard with a deck that has cantilevered umbrellas or the patio area with unique architectural features to sit and listen to the lovely water fountain. At night appreciate the majestic up lit live oak tree. Or sit in the enclosed back porch and watch the birds and squirrels. The lawn has a sprinkler system with its own separate meter! It’s great for keeping up the beautiful landscaping. Inside provides plenty of storage in the kitchen with double opening cabinetry between the kitchen and dining room for easy entertaining and clean up. And speaking of storage there is an extra storage area in the garage and additional cabinetry and an area on the side of the home. The Primary bath has a large shower with easy access. Buyer to verify all information during due diligence.
- Type:
- Other
- Sq.Ft.:
- 2,156
- Status:
- Active
- Beds:
- 3
- Lot size:
- 0.19 Acres
- Year built:
- 2021
- Baths:
- 3.00
- MLS#:
- 370542
- Subdivision:
- Battles Trace at The Colony
ADDITIONAL INFORMATION
Welcome to this luxurious, Gold certified, 3-bedroom, 2.5-bathroom residence that redefines modern living. This exquisite home boasts a spacious, open floor plan with premium finishes and meticulous attention to detail in every corner. The gourmet kitchen is a chef’s dream, featuring top-of-the-line stainless steel appliances, quartz countertops, custom cabinetry, and a large island perfect for entertaining.The master suite is a private sanctuary with a walk-in closet and a spa-inspired bathroom that includes a soaking tub, rainfall shower, and double vanities with LED-lit mirrors. Two additional bedrooms are generously sized, offering ample closet space, and share a beautifully appointed full bathroom. A chic powder room is conveniently located near the living areas for guests.High ceilings, beautiful lighting, and large picture windows flood the home with natural light, while smart home features control lighting, temperature, and security seamlessly. Additional highlights include hardwood floors, lush landscaping, and a private outdoor space perfect for relaxing or hosting.This home offers elegance, comfort, and cutting-edge convenience – the perfect blend of luxury and functionality.Easy to show, call your favorite agent and make an appointment today! Buyer to verify all information during due diligence. Kitchen & Dine light fixture can convey along with window treatments & hardware with acceptable offer. Furnishings are negotiable seperate from sale of house.
$1,189,000
228 Cuban Lily Drive Fairhope, AL 36532
- Type:
- Other
- Sq.Ft.:
- 2,709
- Status:
- Active
- Beds:
- 4
- Lot size:
- 0.19 Acres
- Year built:
- 2020
- Baths:
- 4.00
- MLS#:
- 370533
- Subdivision:
- Battles Trace at The Colony
ADDITIONAL INFORMATION
Relaxed elegance in the Colony at the Grand in Fairhope! 228 Cuban Lily Drive winks & attention is stated. She's sophisticated but not stuffy, she's comfort- equipped for a party at a moment's notice, she's already planning next years' vacation & filed her taxes- she's the smart choice. Welcomed by a brick paver driveway leading up to the three-car garage & custom millwork upon entry! Ten foot ceilings, Tuscan Oak wood floors, shiplap feature wall with wood burning fireplace. A sophisticated green Quartz kitchen island greets you & is ready for soirees at any moment. The kitchen is an entertainer's dream with expansive countertop space, Thermador gas range & refrigerator, wet bar with wine cooler, Bosch dishwasher & ample cabinetry. A custom expanded dining room area, which once housed a baby grand is positioned right off the kitchen & screened porch! First floor master suite includes a 14 x 7 walk-in closet that opens directly into the laundry room. Dual vanities, tiled shower, soaking tub, & private water closet. Secondary downstairs bedroom en suite with double doors opens onto the screened porch. Powder half bath with Toto Washlet bidet seat & custom mud bench offers more storage organization off the garage. Upstairs are two additional bedrooms, bathroom, built in closets and bonus living space! Cozy fireside gatherings of hot cocoa & s'mores are easy on the screened in back porch with an ample 445 square feet. Lush landscaping & green Arbor wall offers serenity & privacy- this home is encapsulated by nature & backyard enclosed with black iron fencing. This Gold Fortified home was built in 2021, comes equipped with a Briggs Stratton whole house Generator, spray foam insulated, irrigation system- including the planters, 3 car garage has Ninja epoxy floor, AC Mini Split, utility sink, 400 amp Tesla charger. Lennox 20 Seer HVAC & dehumidifier. Lakewood Club Membership with zero entry pool, slide, lazy river, & splash-pad, Tennis, Pickle-ball, Spa, Lake & More! Buy
- Type:
- Other
- Sq.Ft.:
- 1,811
- Status:
- Active
- Beds:
- 3
- Lot size:
- 0.19 Acres
- Year built:
- 2021
- Baths:
- 2.00
- MLS#:
- 370523
- Subdivision:
- Battles Trace at The Colony
ADDITIONAL INFORMATION
Seller to Pay Lakewood Club Initiation Fee on behalf of Buyer!! Warm and Inviting Craftsman Cottage with Wrap-Around Porches, great view of Green Space. One level with Attached Garage. A beautiful Foyer welcomes you into this 3 bedroom, 2 bath home, Primary Bath has full glass shower with Vanity Tower between sinks, Ship-lapped and Dual Sinks in Guest Bath, Ship-Lapped Fireplace with Gas Logs, French Doors opening to all porches, Whole house Generac Generator, fully Fenced yard with electronic gate at driveway. Designer Farrow and Ball Blue-Black lower Cabinets with White Upper Cabinets, Cabinet panel covered Refrigerator and Dishwasher, Fisher and Paykel Gas Range and Refrigerator, Large Pantry, Upgraded Chandelier and Pendant lighting. Antique brass fixtures and Acrylic rectangular doorknobs, White oak hardwoods, Garage has workshop space with a utility tub and heating and cooling unit. Custom Window Shades throughout with Drapery panels. This was a former Model Home with additional upgrades throughout. Motivated Seller!! Buyer to verify all information during due diligence.
- Type:
- Single Family
- Sq.Ft.:
- 2,926
- Status:
- Active
- Beds:
- 4
- Year built:
- 2024
- Baths:
- 4.00
- MLS#:
- 370510
- Subdivision:
- Harvest Green West
ADDITIONAL INFORMATION
Welcome to 302 Morning Mist Way, Fairhope, AL 36532. This is the Hummingbird floorplan with side entry garage in our newest Fairhope community, Harvest Green West. A space for every imaginable use, this house exudes luxury and comfort.Enter through the heavy-wood door into the foyer. The open air layout allows the formal dining room to open to great room area with gas fireplace and the chef’s kitchen overlooking the family room. The gourmet kitchen boasts beautiful painted cabinetry, gorgeous quartz counters, tankless water heater, large work island, farmhouse sink, gas cooktop stainless steel dishwasher, and built-in wall mounted oven and microwave.The bar overhang is perfect for entertaining and can easily seat guests with chairs or barstools. The convenient breakfast nook off the kitchen includes access to the large rear covered patio. The owner’s suite boasts plenty of room for heavy furniture and hails a spa-like primary bath. Enter the lavish primary bathroom with a separate soaking tub, double vanities, seamless glass & tiled shower, linen closet and separate water closet. Enjoy a large primary walk-in closet, utilized by sturdy wood shelving for plenty of storage.This home showcases true “split” layout as two guest bedrooms and a full bath are on the opposing side of the home. You will find extra convenience with a large laundry room with wash sink and half bath by the door leading to the garage.Retreat upstairs to a large 4th bedroom with walk-in closet and a full bath and large bonus room. This home is being built to Gold FORTIFIED HomeTM certification. It is also a ''Smart Home'', a standard package that includes a Kwikset lock, Sky Bell, and digital thermostat, all of which are integrated with the Qolsys IQ touch panel and an Echo Dot device. In addition, the home includes a one-year builder warranty and a 10-year structural warranty.Don’t wait, contact us to schedule your tour and discover Harvest Green West today! Buyer to verify all information during
$1,600,000
14002 County Road 13 Fairhope, AL 36532
- Type:
- Single Family
- Sq.Ft.:
- 2,000
- Status:
- Active
- Beds:
- 1
- Lot size:
- 29.13 Acres
- Year built:
- 2018
- Baths:
- 2.00
- MLS#:
- 370498
ADDITIONAL INFORMATION
Embrace the possibilities on this expansive 29-acre property, located at 14002 County Road 13, Fairhope, where the blend of open space and functional structures offers a unique setup for comfortable living, working, storage, and hobbies. With two stocked ponds, this land provides not only practicality but also serene natural beauty. The barndominium spans an impressive 4,480 Sq. Ft. The front 2,000 Sq. Ft. is fully heated and cooled, offering versatile space for various uses. Currently outfitted with 4 offices and a half bath, the 1st floor is ideal as office space but could also be reimagined as additional living quarters, adding even more functionality to this unique property.Upstairs, you'll discover a beautifully designed and partially furnished living space. The open layout includes a living and dining area, seamlessly connected to the kitchen featuring marble countertops. The cozy bedroom boasts a generous walk-in closet with an adjacent laundry area and additional walk-in closet for added convenience, while the large bathroom offers a walk-in shower and double vanities. This stylish and comfortable apartment provides a private sanctuary with views of the property’s serene landscape from your private balcony.In the rear section (40x62), this building also includes a large workshop/storage area with 4 roll-up doors (12x14) and a bifold door (14x24), offering easy access for storing or working on large vehicles, equipment, or recreational items. The second building, measuring 42x50 feet and located next to the main building, features 7 roll-up doors: 2 (12x14), 2 (10x14), and 3 (10x10). This building is perfect for additional storage, workshop space, or any other needs.With its unique blend of comfort, potential for expanded living areas, and ample workspace, this property offers countless options for enjoying both life and work in one place. Schedule a viewing today to explore all the possibilities awaiting you on this beautiful property! Buyer to verify info B
$590,000
599 Hancock Road Fairhope, AL 36532
- Type:
- Ranch
- Sq.Ft.:
- 2,452
- Status:
- Active
- Beds:
- 4
- Lot size:
- 0.71 Acres
- Year built:
- 1961
- Baths:
- 3.00
- MLS#:
- 370495
- Subdivision:
- Colonial Acres
ADDITIONAL INFORMATION
Discover this charming ranch-style home on just under an acre in sought-after North Fairhope! Built in 1961, this property combines timeless charm with a spacious layout, an updated kitchen, and room for personalization. Featuring a private pool and a prime location, it’s perfect for those looking to enjoy Fairhope’s relaxed lifestyle. Chef’s Kitchen: This remodeled kitchen is ready for the home chef, featuring premium appliances, ample counter space, and custom cabinetry—perfect for cooking and entertaining. Original Bathrooms: Retaining their classic 1961 style, the bathrooms offer a blank canvas for modernization, adding your own touch and value to the home. Outdoor Space: The large, private backyard with a pool provides a serene setting for outdoor fun, from lounging to hosting. Mature landscaping and plenty of space allow for gardening and play. Ideal Location: Close to Volanta Park and Dyas Triangle Park for sports and recreation, and minutes from the Fairhope Yacht Club. Enjoy easy access to outdoor activities and community events in a tranquil setting. This North Fairhope ranch combines updated features with endless potential. Schedule a tour today to see why this home is an exceptional opportunity in one of Fairhope’s most desirable areas! Out of town? Check out the 3D walkthrough tour!!!Buyer to verify all information during due diligence. A full suite of high-quality photos, a 3D virtual tour, and a promotional video will be available later today. Buyer to verify all information during due diligence.
$1,445,000
785 Big Canoe Run Fairhope, AL 36532
- Type:
- Single Family
- Sq.Ft.:
- 3,900
- Status:
- Active
- Beds:
- 5
- Lot size:
- 0.65 Acres
- Year built:
- 2024
- Baths:
- 4.00
- MLS#:
- 370453
- Subdivision:
- The Waters at Fairhope
ADDITIONAL INFORMATION
2024 Parade Home custom built by John Eckenstaler in sought after The Waters at Fairhope. Open floor plan with 15’ vaulted ceilings, designer kitchen with breakfast bar and quartz counters, luxurious primary suite, 2 additional guest bedrooms and baths down and upstairs has 2 additional bedrooms and bath and craft room. 23x18 covered screened porch with tile floors and wood-burning fireplace. Wet bar off dining room, wood floors on main level, 3 car garage, and beautifully landscaped corner lot. Top end craftsmanship and features thru-out. All information provided is deemed reliable but not guaranteed. Buyer or buyer’s agent to verify all information. Buyer to verify all information during due diligence.

All information provided is deemed reliable but is not guaranteed or warranted and should be independently verified. The data relating to real estate for sale on this web site comes in part from the IDX/RETS Program of the Gulf Coast Multiple Listing Service, Inc. IDX/RETS real estate listings displayed which are held by other brokerage firms contain the name of the listing firm. The information being provided is for consumer's personal, non-commercial use and will not be used for any purpose other than to identify prospective properties consumers may be interested in purchasing. Copyright 2024 Gulf Coast Multiple Listing Service, Inc. All rights reserved. All information provided is deemed reliable but is not guaranteed or warranted and should be independently verified. Copyright 2024 GCMLS. All rights reserved.
Fairhope Real Estate
The median home value in Fairhope, AL is $510,000. This is higher than the county median home value of $357,700. The national median home value is $338,100. The average price of homes sold in Fairhope, AL is $510,000. Approximately 72.82% of Fairhope homes are owned, compared to 14.91% rented, while 12.27% are vacant. Fairhope real estate listings include condos, townhomes, and single family homes for sale. Commercial properties are also available. If you see a property you’re interested in, contact a Fairhope real estate agent to arrange a tour today!
Fairhope, Alabama has a population of 21,825. Fairhope is more family-centric than the surrounding county with 36.39% of the households containing married families with children. The county average for households married with children is 29.71%.
The median household income in Fairhope, Alabama is $83,258. The median household income for the surrounding county is $64,346 compared to the national median of $69,021. The median age of people living in Fairhope is 43.1 years.
Fairhope Weather
The average high temperature in July is 90.4 degrees, with an average low temperature in January of 38.3 degrees. The average rainfall is approximately 66.9 inches per year, with 0 inches of snow per year.
