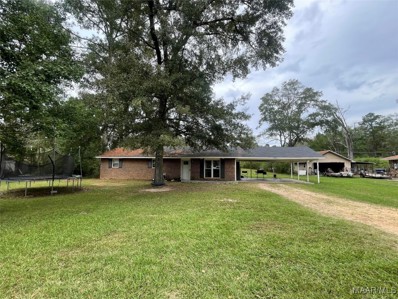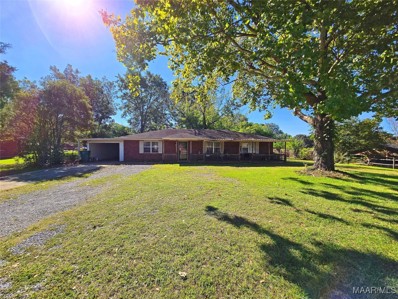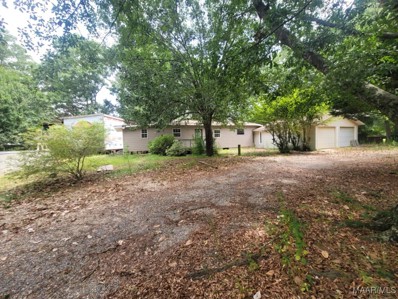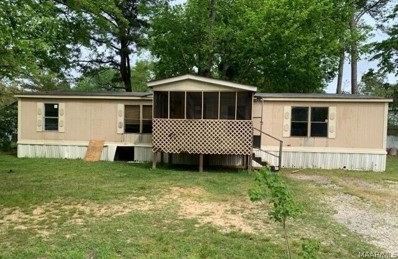Elmore AL Homes for Sale
- Type:
- Single Family
- Sq.Ft.:
- 1,681
- Status:
- NEW LISTING
- Beds:
- 3
- Lot size:
- 0.28 Acres
- Year built:
- 2013
- Baths:
- 2.00
- MLS#:
- 568138
- Subdivision:
- Charleston Place
ADDITIONAL INFORMATION
Welcome this charming 3-bedroom, 2-bathroom home nestled on a desirable corner lot in the heart of Elmore, Alabama. Built in 2014, this residence offers 1,681 square feet of comfortable living space and boasts energy-efficient spray foam insulation in both the walls and roof, ensuring year-round comfort and savings. As you enter, you'll be greeted by a spacious great room featuring a cozy fireplace, perfect for family gatherings and relaxation. The well-appointed kitchen includes modern appliances and ample cabinetry, catering to all your culinary needs. The master suite provides a serene retreat with its generous layout and en-suite bathroom. Additional highlights of this property include a 2-car garage, providing secure parking and extra storage space. The home is situated in a friendly and welcoming neighborhood, fostering a strong sense of community. Elmore is renowned for its beautiful lakes, rivers, trails, and parks, offering numerous recreational opportunities for residents and visitors alike. The town's hospitality and vibrant private sector make it an ideal place to call home. This property may qualify for USDA financing, presenting an excellent opportunity for eligible buyers. Don't miss the chance to make this delightful house your new home!
$299,000
113 Duck Cove Elmore, AL 36025
- Type:
- Single Family
- Sq.Ft.:
- 2,650
- Status:
- Active
- Beds:
- 4
- Lot size:
- 0.35 Acres
- Year built:
- 1977
- Baths:
- 3.00
- MLS#:
- 566661
- Subdivision:
- Crossgate
ADDITIONAL INFORMATION
Welcome to this delightful 4-bedroom, 3-bathroom brick home on a cul-de-sac in the heart of Elmore County. Recently renovated with a modern touch, this property combines timeless appeal with contemporary upgrades, making it perfect for families or anyone seeking a move-in-ready space. Inside, you’ll find a spacious layout enhanced by brand-new flooring and new paint throughout. The kitchen boasts new counter tops, updated cabinets, sleek light fixtures, and newly installed appliances included with the home. Step outside to enjoy the outdoor sitting area, ideal for relaxing or entertaining guests. Two outdoor storage sheds provides extra space for tools, equipment, or hobbies. This charming home in the CrossGates neighborhood is a must-see—schedule your private showing today and discover why this Elmore County gem is the perfect place to call home!
$173,000
1640 Ingram Road Elmore, AL 36025
- Type:
- Single Family
- Sq.Ft.:
- 1,400
- Status:
- Active
- Beds:
- 3
- Lot size:
- 0.34 Acres
- Year built:
- 1994
- Baths:
- 2.00
- MLS#:
- 566641
- Subdivision:
- Meadowview
ADDITIONAL INFORMATION
MEADOWVIEW BEAUTY! This three bedroom, two bathroom home in the rural Meadowview neighborhood of Elmore sits on 1/3 of an ACRE and features extra living space in the SUNROOM, a two-car carport, and a wired storage building that can also be used as a workshop. Experience country living with a large flat backyard which is fully fenced.
- Type:
- Single Family
- Sq.Ft.:
- 1,813
- Status:
- Active
- Beds:
- 3
- Lot size:
- 0.12 Acres
- Year built:
- 2005
- Baths:
- 2.00
- MLS#:
- 566236
- Subdivision:
- Brittany Place
ADDITIONAL INFORMATION
Immaculate, well-maintained 3 bedroom, 2 bath home with 2-car garage in Brittany Place! The inviting entry welcomes you into the formal dining room which is open to the spacious great room featuring an electric fireplace with stunning granite tile surround. The attractive kitchen features warm wood cabinets, granite countertops, a pantry closet, and dining area. All kitchen appliances, including the refrigerator, will remain. The main suite includes an enormous bedroom with ample room for a sitting area, a walk-in closet, and a bathroom with double-sink vanity, combination jetted garden tub/shower, and a linen closet. The guest bedrooms are nice sized, and the hall bathroom includes a double-sink vanity and a large, tiled shower. The laundry room has cabinets, two storage closets plus the washer and dryer will stay. Double doors open onto the screened porch, where you can enjoy the fully privacy-fenced, nicely landscaped backyard. Additional amenities include newer roof and HVAC system, both less than 5 years old; new storm door at the front entry; split-bedroom plan; crown molding throughout; wider doorways; double garage; programmable irrigation system; wired security system; and low maintenance with brick, stone and vinyl-trim exterior. This property is the perfect blend of comfortable, convenient living with it being just a few minutes from shopping, dining and interstate access. Location is ideal being centrally located in the Millbrook area and only 10 minutes to Prattville, 15 minutes to Wetumpka and 20 minutes to Montgomery. Schedule your tour of this beautiful home today!
- Type:
- Single Family
- Sq.Ft.:
- 1,665
- Status:
- Active
- Beds:
- 4
- Lot size:
- 0.18 Acres
- Year built:
- 2022
- Baths:
- 2.00
- MLS#:
- 565903
- Subdivision:
- Sherwood Forest
ADDITIONAL INFORMATION
Welcome to your dream home! This stunning 4-bedroom, 2-bath residence, built in 2022, offers modern living at its finest. With energy-efficient spray foam insulation, you'll enjoy incredibly low utility bills year-round, making this home both eco-friendly and budget-conscious. Step inside to discover a beautifully designed open floor plan, perfect for entertaining family and friends. The spacious living area flows seamlessly into the kitchen, where you'll find stylish Luxury Vinyl Plank flooring that adds both durability and elegance throughout the home. The bathrooms are tastefully appointed with tile, providing a luxurious touch. The thoughtful split floor plan ensures privacy for the master suite, while the three additional bedrooms are ideal for guests or a growing family. Outside, the privacy-fenced backyard is a tranquil oasis, complete with a patio perfect for grilling out and enjoying warm evenings under the stars. With an HOA fee of just $150/year for entrance maintenance, you can relax knowing your community is well cared for. Don’t miss the opportunity to call this remarkable property your home! Schedule a showing today and experience all it has to offer.
- Type:
- Single Family
- Sq.Ft.:
- 1,600
- Status:
- Active
- Beds:
- 3
- Lot size:
- 0.3 Acres
- Year built:
- 1970
- Baths:
- 3.00
- MLS#:
- 565322
- Subdivision:
- Ferndale
ADDITIONAL INFORMATION
Property is being sold "AS-IS" no repairs
- Type:
- Single Family
- Sq.Ft.:
- 1,485
- Status:
- Active
- Beds:
- 3
- Lot size:
- 0.5 Acres
- Year built:
- 1978
- Baths:
- 3.00
- MLS#:
- 565364
- Subdivision:
- Paige Hill Estate
ADDITIONAL INFORMATION
Do you love to entertain from a large kitchen? This kitchen has what you need! Large work island, TONS of cabinets, built in wall oven, gas cooktop, microwave and dishwasher plus large dining area open to the kitchen. Living room features laminate wood floors and updated paint plus plenty of space for all of your furniture. Master bedroom features 2 Walk-in-Closets and its own full bathroom complete with tiled shower and new vanity. Roof is 12 years old, gas water heater is 50 gallons and 5 years old, gas heater is also 5 years old. Covered back porch is framed up to become a screened-in-porch (screen already available at house). Half acre lot makes a perfect spot for peace and quite plus space to enjoy! The yard features a fig tree, blueberry bushes, pecan tree and a peach tree. BEST OF ALL, a 30x40 Wired Workshop complete with a Half Bath! The workshop has TONS of plugs and 3 roll up doors and air tool hookups! When you're not in the large kitchen or doing projects in the large workshop, enjoy the huge covered front porch with a tall glass of tea! Welcome Home!
$187,000
2230 POLITIC Road Elmore, AL 36025
- Type:
- Single Family
- Sq.Ft.:
- 1,906
- Status:
- Active
- Beds:
- 2
- Lot size:
- 1 Acres
- Year built:
- 1961
- Baths:
- 2.00
- MLS#:
- 564960
- Subdivision:
- Rural
ADDITIONAL INFORMATION
Very unique home! Must see! 2 living areas, study, sunroom w/hot tub off the master bedroom, with car garage, carport, and a fenced back yard for the family pet. Not your cookie-cutter house!
- Type:
- Single Family
- Sq.Ft.:
- 1,152
- Status:
- Active
- Beds:
- 3
- Lot size:
- 0.23 Acres
- Year built:
- 1970
- Baths:
- 1.00
- MLS#:
- 563839
- Subdivision:
- Parkland
ADDITIONAL INFORMATION
Take advantage of LOW interest rates and stop paying rent!!! This charming home is located on a large corner lot in the desirable HOLTVILLE SCHOOL District!! Only minutes to Millbrook, Prattville and Wetumpka and has easy access to I-65. Also only minutes to Maxwell Air Force Base and beautiful Lake Jordan. It features 3 bedrooms, 1 full bath, a large back yard that is surrounded by a full privacy fence. The large detached storage building provides space to store lawn equipment, tools and other belongings. The kitchen has plenty of cabinet and counter space and a gas range. There is a separate laundry room located just off the kitchen. The water heater is located on the first floor! Low maintenance metal roof! Enjoy the upcoming fall evenings from your covered patio! See this home today!!
$190,000
1432 Ingram Road Elmore, AL 36025
- Type:
- Single Family
- Sq.Ft.:
- 2,159
- Status:
- Active
- Beds:
- 4
- Lot size:
- 4.95 Acres
- Year built:
- 1876
- Baths:
- 2.00
- MLS#:
- 553831
- Subdivision:
- 170
ADDITIONAL INFORMATION
"Encapsulating the quiet lifestyle of the country, while placing you a short distance from lots of conveniences found in the city (including grocery stores, retail shopping, restaurants and more) this property offers an array of possibilities. The property has approximately 4.9 acres of level terrain, and has been owned by the same family for several generations. Please contact your real estate professional of choice to schedule your showing. Thank you for your interest!"
$20,000
102 Clay Lane Elmore, AL 36025
- Type:
- Other
- Sq.Ft.:
- 1,400
- Status:
- Active
- Beds:
- 3
- Lot size:
- 0.15 Acres
- Year built:
- 1980
- Baths:
- 1.00
- MLS#:
- 554731
- Subdivision:
- Luckytown
ADDITIONAL INFORMATION
Nestled under trees in Elmore , this 3 bed 1 bath home has so much potential. Easy one-level living featuring an open floor plan, a welcoming family room, big kitchen and lots of sunshine. Huge yard for relaxing or entertaining. Close enough to everything for convenience, but feels a world away. Don’t miss this one! ***This property is eligible under the First Look Initiative which expires after 30 full days on market. No investor offers until first look period expires. No offers regardless of buyer type will not be negotiated within the first 7 days of listing.***
Information herein is believed to be accurate and timely, but no warranty as such is expressed or implied. Listing information Copyright 2024 Multiple Listing Service, Inc. of Montgomery Area Association of REALTORS®, Inc. The information being provided is for consumers’ personal, non-commercial use and will not be used for any purpose other than to identify prospective properties consumers may be interested in purchasing. The data relating to real estate for sale on this web site comes in part from the IDX Program of the Multiple Listing Service, Inc. of Montgomery Area Association of REALTORS®. Real estate listings held by brokerage firms other than Xome Inc. are governed by MLS Rules and Regulations and detailed information about them includes the name of the listing companies.
Elmore Real Estate
The median home value in Elmore, AL is $203,800. This is lower than the county median home value of $227,200. The national median home value is $338,100. The average price of homes sold in Elmore, AL is $203,800. Approximately 48.31% of Elmore homes are owned, compared to 36.44% rented, while 15.25% are vacant. Elmore real estate listings include condos, townhomes, and single family homes for sale. Commercial properties are also available. If you see a property you’re interested in, contact a Elmore real estate agent to arrange a tour today!
Elmore, Alabama 36025 has a population of 1,572. Elmore 36025 is less family-centric than the surrounding county with 20.76% of the households containing married families with children. The county average for households married with children is 28.72%.
The median household income in Elmore, Alabama 36025 is $26,650. The median household income for the surrounding county is $67,597 compared to the national median of $69,021. The median age of people living in Elmore 36025 is 29.7 years.
Elmore Weather
The average high temperature in July is 91.1 degrees, with an average low temperature in January of 35 degrees. The average rainfall is approximately 48.8 inches per year, with 0.2 inches of snow per year.










