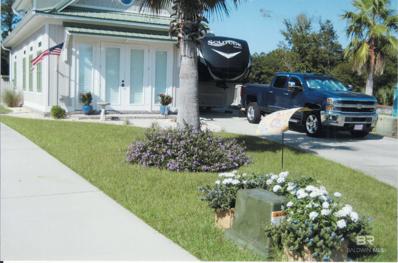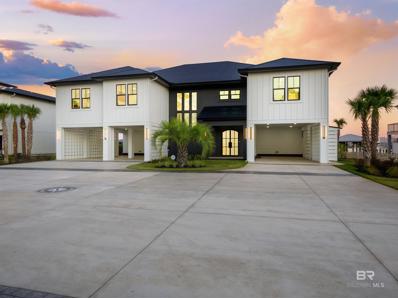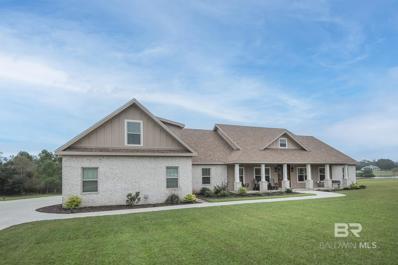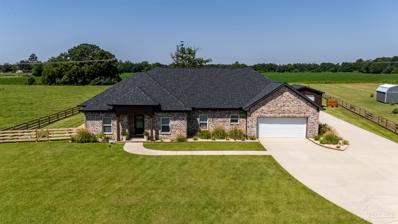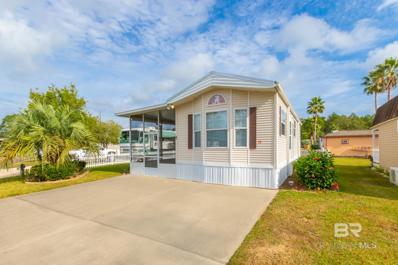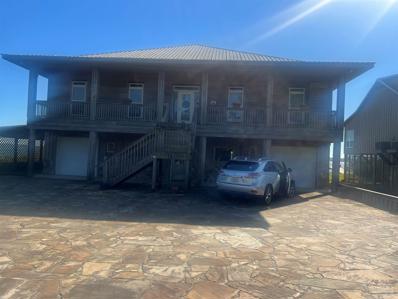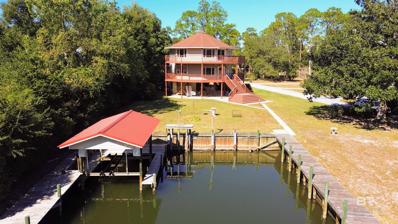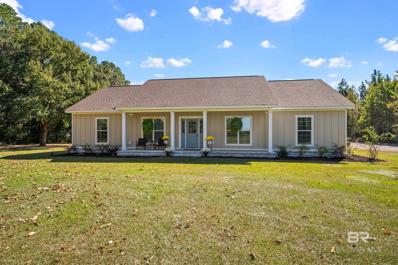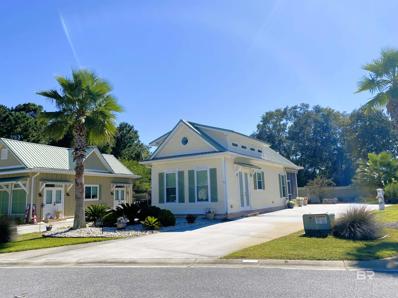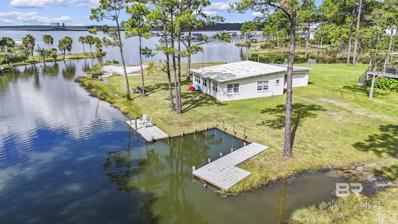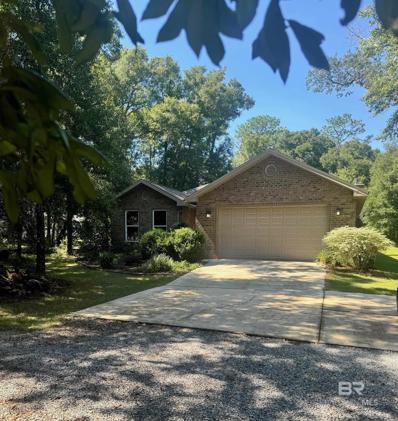Elberta AL Homes for Sale
$425,000
25121 State Street Elberta, AL 36530
- Type:
- Other
- Sq.Ft.:
- 1,008
- Status:
- NEW LISTING
- Beds:
- 2
- Lot size:
- 0.68 Acres
- Year built:
- 1952
- Baths:
- 1.00
- MLS#:
- 371512
- Subdivision:
- Elberta
ADDITIONAL INFORMATION
Prime location for commercial opportunity. This completely renovated cottage style building is right in the heart of downtown Elberta! Sitting on a 150' x 200.8' lot right on Hwy 98, this property features gorgeous wood floors, enclosed glass front porch and fenced in backyard. The property also includes a separate garage perfect for additional storage, workshops, or parking This property has endless possibilities for commercial or residential use. Buyer to verify all information during due diligence.
- Type:
- Single Family
- Sq.Ft.:
- 2,047
- Status:
- Active
- Beds:
- 4
- Lot size:
- 0.22 Acres
- Baths:
- 2.00
- MLS#:
- 371308
- Subdivision:
- Pheasant Run
ADDITIONAL INFORMATION
Pheasant Run has only a few homes available so come see us at the model home today! We invite you to come tour 24472 Ringneck Loop, a new home in our peaceful Pheasant Run community in Elberta, Alabama. This east-facing home backs up to a tree line, offering stunning sunset views and a level of privacy that’s rare in most neighborhoods. The premier pie-shaped lot features a spacious backyard, perfect for personalization, entertainment, and relaxation. This 4-bedroom, 2-bathroom home spans 2,047 square feet and features a welcoming entryway that leads into a spacious, naturally lit living room. The open layout seamlessly connects the living room to the kitchen and dining areas, making it ideal for family gatherings, entertaining guests, and everyday living. The kitchen is fully equipped with ample counter space, a central island, shaker-style cabinets, granite countertops, stainless-steel appliances, and a pantry for extra storage. The primary bedroom is generously sized, featuring a walk-in closet and an ensuite bathroom with a double vanity, shower, and soaking tub. Bedrooms two, three, and four are well-proportioned, making them ideal for children, guests, or a home office. These bedrooms share a conveniently located bathroom with a bathtub/shower combination. An attached two-car garage provides direct access to the house. The outdoor area includes a spacious backyard with a covered patio for dining and relaxation, and a landscaped front yard with a welcoming pathway leading to the front door. The Smart Home Connect Technology System includes your video doorbell, keyless entry door lock, programmable thermostat, a touchscreen control device, a smart light switch, and more. Homes include a one-year builder warranty and a 10-year structural warranty. These homes are built to Gold FORTIFIED HomeTM certification, which may save the buyer on their homeowner’s insurance (See Sales Representative for details). Buyer to verify all information during due diligence.
- Type:
- Single Family
- Sq.Ft.:
- 2,250
- Status:
- Active
- Beds:
- 4
- Year built:
- 2024
- Baths:
- 2.00
- MLS#:
- 370908
- Subdivision:
- Pheasant Run
ADDITIONAL INFORMATION
*SELLER IS OFFERING $10,000 OF USE IT YOUR WAY MONEY!* UPGRADES UPGRADES UPGRADES! Welcome to the Denton floor plan! This stunning home offers 4 bedrooms, 2 bathrooms, and 2,250 square feet of thoughtfully designed living space. As you step through the front door, you'll be greeted by a welcoming foyer. The front of the home features two spacious bedrooms and a beautifully appointed bathroom with double sinks, conveniently located near the laundry room. The split floor plan allows for privacy, with the owner's suite situated off the expansive living room. The large living area seamlessly connects to an open kitchen and dining space, perfect for family gatherings. The kitchen features a central island with a sink, making meal prep a breeze. The main bathroom is a true retreat, featuring double sinks, a luxurious soaker tub, a separate shower, and a generous walk-in closet. This home is not only designed for comfort and functionality but also built to Gold FORTIFIED Home™ certification, potentially providing savings on homeowner’s insurance. Additionally, enjoy the benefits of Smart Home Technology, which includes a control panel, smart doorbell, SmartCode lock, two smart light switches, and a thermostat— all easily managed through a single app. This is a fantastic family home that combines style, convenience, and modern technology! Seller Upgrades include: Crown molding on kitchen cabinets, fresh kitchen cabinet pulls in kitchen & bathrooms, heavy window casing throughout, under cabinet lighting, built in hall tree, wainscoting in foyer, dining room light, subway tile backsplash in kitchen, 6' wood privacy fence, refrigerator cabinet, NO CARPET! Buyer to verify all information during due diligence.
- Type:
- Single Family
- Sq.Ft.:
- 2,250
- Status:
- Active
- Beds:
- 4
- Lot size:
- 0.24 Acres
- Year built:
- 2024
- Baths:
- 2.00
- MLS#:
- 370864
- Subdivision:
- Pheasant Run
ADDITIONAL INFORMATION
Welcome to 24484 Ringneck Loop, a new home in our tranquil Pheasant Run community in Elberta, Alabama.This home is eligible for a pre-sale contract, allowing you to choose from our available colors and options to best fit your needs. We offer four popular interior paint colors and four different shades of low-maintenance engineered vinyl plank flooring.This spacious one-story home features a 2-car garage, 4 bedrooms, 2 bathrooms, and 2,250 square feet of thoughtful living space.As you step inside, you’ll immediately notice the attention to detail and high-quality finishes throughout. The foyer provides direct access to a bathroom, three bedrooms, the laundry room, the garage, and the living room. The open layout seamlessly blends the great room, kitchen, and dining area into one cohesive living space, perfect for family gatherings and entertaining guests.Bathed in natural light, the kitchen features ample counter space, a center island, elegant shaker-style cabinets, stainless steel Whirlpool appliances, granite countertops, and a pantry for extra storage.The primary bedroom includes a spacious walk-in closet and a private ensuite bathroom with a double vanity, shower, garden tub, and separate toilet. Bedrooms two, three, and four are ideal for children, guests, or a home office, and share a conveniently located bathroom with a bathtub/shower combination.The Smart Home Connect Technology System includes your video doorbell, keyless entry door lock, programmable thermostat, a touchscreen control device, a smart light switch, and more. Homes include a one-year builder warranty and a 10-year structural warranty. These homes are built to Gold FORTIFIED HomeTM certification, which may save the buyer on their homeowner’s insurance (See Sales Representative for details).Stop by our model or give us a call today before this home starts construction and materials are ordered to capitalize on the advantages of this premium pre-sale lot. Buyer to verify all information during
- Type:
- Other
- Sq.Ft.:
- 700
- Status:
- Active
- Beds:
- 1
- Lot size:
- 0.11 Acres
- Year built:
- 2018
- Baths:
- 1.00
- MLS#:
- 370765
- Subdivision:
- Lake Osprey RV Country Club
ADDITIONAL INFORMATION
Experience Paradise Living at Lake Osprey RV Resort Country Club in Coastal Alabama! This stunning coach home on lot #26 offers the ideal blend of RV living and the charm of a southern neighborhood. Nestled in the highly sought-after Lake Osprey community, this deeded property is perfect for full-time residence, a part-time vacation home, or even as an income-generating rental through the optional RV pad rental program. Property Features: • Prime Location: Conveniently situated near the clubhouse and activity center, putting you at the heart of this vibrant resort community. • Expansive RV Pad: A 75' driveway with full utility hookups provides ample space for your RV or guests.• Elegant Design: Step inside through charming French doors to discover high ceilings with decorative wood beams, plantation blinds, and meticulous upgrades throughout.• Accessible Layout: Features wide hallways, sliding barn-style doors with brushed nickel hardware, and a walk-in shower for added convenience. • Ample Storage: Includes easy attic access for extra storage. Resort-Style Amenities: Lake Osprey isn’t just a neighborhood—it’s a lifestyle. Enjoy: • A luxurious infinity pool and hot tub • State-of-the-art fitness center• Pickleball courts and putting green • Dog park, tiki bar, and much more! HOA Benefits: For just $320 per month, your dues cover water, trash pick-up, sewer, internet, cable TV, and lawn care, ensuring a worry-free experience. Perfect Location: Minutes from the beaches, shopping, and entertainment, Lake Osprey’s location is ideal for permanent or vacation living. RV-Friendly Community: While you don’t need an RV to live here, the resort accommodates Class A, Class C, and 5th-wheel RVs (age and length restrictions apply). Whether you're looking to embrace the RV lifestyle or simply enjoy the beauty of coastal Alabama, this home is your gateway to living the dream! Buyer to verify all information during due diligence.
$3,295,000
6570 County Road 95 Elberta, AL 36530
- Type:
- Other
- Sq.Ft.:
- 5,577
- Status:
- Active
- Beds:
- 4
- Lot size:
- 0.52 Acres
- Year built:
- 2023
- Baths:
- 5.00
- MLS#:
- 370603
- Subdivision:
- Josephine Place
ADDITIONAL INFORMATION
Come and experience the pinnacle of luxury waterfront living in the quaint community of Josephine, AL. This top tier custom home was hand crafted in 2023 and exceeds gold fortification standards of construction. With over 5,500 sf of living space, 4 bedrooms, 3 full baths and 2 half baths, the thoughtful planning of square footage takes full advantage of the stunning views of Arnica Bay. Upon entering the property, it is evident from the landscaping to the custom drive with engraved nautical compass, that no detail has been left to the imagination. Covered bays on both side entrances allow for ease of transition to both the elevator and stairway, while the front door is a grand invitation for visitors. The lower levels encompass endless possibilities such as media room and workshop or additional bedroom and storage. One half bath is down, perfectly placed for easy access from the back yard and boat dock. As you venture up the stairs, you will take note of the spectacular light fixture adorning the space. The primary level exhibits a space that feels warm and intimate, but also functions extremely well for entertaining. The extended sliders allow the inside and outside spaces to blend into one, a true luxury of living on the water. The well-designed kitchen is highlighted by several stunning amenities including a 14' quartz island, dreamy butler's pantry with custom shelving and cabinetry, Wolf range and Sub Zero fridge/freezer just to name a few. The primary is highlighted by stunning views, spa-like shower with three shower heads, spacious walk-in closet and safe room with high-impact metal door. The outdoor kitchen is expertly equipped with built in gas grill and plenty of counter space, while the views are simply heavenly. The yard is sodded with zoysia, leading to the new boat house complete with two lifts, fish cleaning table and all flow-thru decking. You won't find another custom waterfront home like this one! Buyer to verify all info during due diligence.
- Type:
- Mobile Home
- Sq.Ft.:
- 1,216
- Status:
- Active
- Beds:
- 2
- Lot size:
- 0.16 Acres
- Year built:
- 1997
- Baths:
- 2.00
- MLS#:
- 370436
- Subdivision:
- Pinewood Shores
ADDITIONAL INFORMATION
Welcome to Pinewood Shores! This peaceful and private community offers residents exclusive access to a community pier and boat launch. Perfect for boating enthusiasts, you’ll enjoy easy access to Pirate’s Cove Marina and other popular Orange Beach destinations by water. The neighborhood provides a quiet retreat while remaining close to OWA, the Tanger Outlet Mall, and the Foley Beach Express for quick trips to the white sand beaches of Gulf Shores and Orange Beach. Nature lovers will appreciate being just a short 10-minute drive from the scenic trails of Graham Creek Nature Preserve. Inside this charming 2 bedroom, 2 bathroom mobile home you will find a split floor plan with a spacious master suite, complete with a walk-in closet and a garden tub in the adjoining bathroom. Relax on the screened-in front porch or the covered back porch, which includes a ramp for easy access. You will also have the added convenience of a covered carport for your vehicles. Recent upgrades include a new HVAC installed in 2024, new grinder pump replaced in 2022, a roof replacement in 2020, and a gas water heater. The backyard also features a large storage shed with power and water, making it ideal for storage and hobby needs. Buyer to verify all information during due diligence.
- Type:
- Other
- Sq.Ft.:
- 3,142
- Status:
- Active
- Beds:
- 4
- Lot size:
- 1.25 Acres
- Year built:
- 2023
- Baths:
- 4.00
- MLS#:
- 370391
- Subdivision:
- Sandy Creek Farms
ADDITIONAL INFORMATION
GORGEOUS CUSTOM BUILT BRICK HOME on 1.25 acres in UPSCALE NEIGHBORHOOD ~ 4 BEDROOMS 4 BATHS ~ 3,142 SQUARE FEET ~ OPEN SPLIT FLOORPLAN ~ TWO HUGE PRIMARY BEDROOMS on MAIN FLOOR ~ TEENAGER BEDROOM/IN-LAW SUITE ON SECOND FLOOR ~ BEAUTIFUL KITCHEN WITH GRANITE COUNTERTOPS AND LOTS OF CABINETS ~ LUXURY FLOORING THROUGHOUT ~ FOAM INSULATION ~ GOLD CERTIFIED ROOF ~ ENJOY YOUR MORNING COFFEE ON THE COVERED PATIO WITH DEER & DUCKS FREQUENTLY SEEN IN BACKYARD ~ Buyer to verify all information during due diligence.
- Type:
- Other
- Sq.Ft.:
- 1,872
- Status:
- Active
- Beds:
- 3
- Lot size:
- 0.96 Acres
- Year built:
- 1994
- Baths:
- 3.00
- MLS#:
- 370355
ADDITIONAL INFORMATION
3BR/2.5BA 1,870+ square feet of living space LOG CABIN STYLE home. The perfect home for the family looking for peace, serenity, and privacy. The home boasts open concept with Primary Suite on Main level and an opportunity to make another Secondary Suite on 2nd level. There's another unfinished room upstairs that can be converted to a 4th bedroom. The 3rd bedroom upstairs has a half bath that can be converted to full bath as you live in home and reimagine your space to suit your needs. The entire lot is just shy of an acre lot (.96 acre) and fully fenced with a 750+ sq ft DETACHED 2 CAR GARAGE with CARPORT w electricity, meeting the needs for your Truck/SUV, storage/workshop, and RV. The home features newer S/S appliances to include Refrigerator & Washer/Dryer set (2022-2024), a metal roof (2016) on home and garage and a wraparound porch with swing set. The home main components have been updated recently with new HVAC system (2023), a newer water heater (2023), and an upgraded electrical panel (2023). The seller including existing American HomeShield Plus home warranty and existing termite/pests' bond at closing. The lot is perfect for a garden (side yard), pet area (front or backyard), and pool/pergola area (backyard). The home is located approximately 15-35 minutes from Foley Shopping/OWA, Perdido Key, Gulf Shores, Orange Beach,I-10, Pensacola Beach, and Mobile. If you looking for a Vacation Rental and Short/Long term rentals, there is NO HOA. Check out this unique home that can be a great retreat and a home you can customize. This home can be increased in equity becoming a 4BR/3BA or 5BR/4BA by finishing the bonus room and/or converting the Detached Garage to an ADU/MIL making living space well over 2600+ sq ft! Any renovations/upgrades can accrue instant equity in near future. If you looking for the perfect family retreat, family generational wealth, and/or place for privacy, this is your chance to do under $300k! Come check it out! Buyer to verify all info
$615,000
13189 Gopher Ct Elberta, AL 36530
- Type:
- Single Family
- Sq.Ft.:
- 2,188
- Status:
- Active
- Beds:
- 3
- Lot size:
- 1.45 Acres
- Year built:
- 2022
- Baths:
- 2.00
- MLS#:
- 654653
- Subdivision:
- The Grove Of Elberta
ADDITIONAL INFORMATION
Stunning Custom Built Home on 1.45 acres! It's better than new with lots of upgrades. You're greeted with a meticulously maintained yard and landscape set in a cul-de-sac location. When you enter the home you'll find 9' ceilings, LVP Flooring, 6" baseboards, 5" crown molding, and recessed lighting throughout. Off the foyer entry is a large office, overlooking the front yard. The Great Room features a 10' Step Ceiling, recessed lighting, an oversized fan, built in book case, and an exit to the Screened Porch. The Screened Porch offers a cozy place to enjoy morning coffee and the view of the ample sized backyard, plus the farmland behind. The Dining Area is light and bright, and spacious enough for a large table, plus you have a Breakfast Bar on the oversized Kitchen Island. The Kitchen is a Chef's Delight! You'll find Soft Close custom built Cabinets, with thick Solid Surface Countertops. The Appliances are GE Profile series. There's a Gas Cooktop and Range, along with an electric wall oven, a built in microwave, dishwasher and side by side fridge with ice maker. There's also a Huge Pantry. The Master Suite is spacious also, and overlooks the backyard, with its own exit to the screened porch. It also features an Ensuite Bath with 6x3 tile shower, comfort height cabinets, double vanity, a private wash closet, and an oversized closet. The two additional bedrooms both have Walk-In Closets, and the Hallway linen and coat closets are huge. The laundry has a built in folding cabinet and room for an extra fridge and freezer. There's an attached 2 car front entry garage, with access to a huge Attic for even more storage. PLUS a side entry 1 car garage with its own heat & air (not counted in the square footage). There's also a Detached 1 car garage, perfect for a workshop! This home is Gold Fortified and also has Impact Doors and Windows for extra low insurance, Plus a Whole House Generator for extra comfort! Don't miss your chance to make this one your own! Call Today!
- Type:
- Mobile Home
- Sq.Ft.:
- 456
- Status:
- Active
- Beds:
- 1
- Lot size:
- 0.1 Acres
- Year built:
- 2003
- Baths:
- 1.00
- MLS#:
- 369927
- Subdivision:
- Plantation Harbor
ADDITIONAL INFORMATION
This gorgeous Park Model is selling furnished! ( the tv in the living room, the personal items in cabinets ,closet and outdoor storage do not convey) This home has a large screened in porch to enjoy sitting outside with a TV mounted to enjoy football games. Inside you will find beautiful furniture that includes a sleeper sofa. The kitchen boasts a double oven and a dishwasher and a side by side refrigerator. A hall to the left leads you to the full bathroom. The bedroom includes a queen bed , a desk, built in dresser with plenty of drawer space. The closet has ample space with double doors. This home comes with a washer/dryer. The large yard is partially fenced with fruit trees. There is also a storage room that has electricity. Plantation Harbor is a gated community which includes a pool, clubhouse, walking trail and a boat ramp. Enjoy sitting and watching the wildlife and dolphins swimming in Miflin Creek. Spend your day fishing or just relaxing. Don't miss this chance to own property in this great community. Buyer to verify all information during due diligence.
$1,390,000
8240 Bay Harbor Rd Elberta, AL 36530
- Type:
- Single Family
- Sq.Ft.:
- 4,274
- Status:
- Active
- Beds:
- 3
- Lot size:
- 1.19 Acres
- Year built:
- 1998
- Baths:
- 3.00
- MLS#:
- 654500
- Subdivision:
- Bay Harbor
ADDITIONAL INFORMATION
View is absolutely mesmerizing, as well as the Sunsets. Located at the very end of this waterfront road on the Cul-de-sac! Land to the North of this home is dedicated as "Forever Wild" which will not ever be built on with the State of Alabama says the Owners, which is hundreds of Acres! A grassy march looking area for miles north on this private coastline! Just a nice piece of Paradise...
$1,050,000
30826 Carrel Lane Perdido Beach, AL 36530
- Type:
- Other
- Sq.Ft.:
- 3,184
- Status:
- Active
- Beds:
- 3
- Lot size:
- 0.76 Acres
- Year built:
- 1998
- Baths:
- 4.00
- MLS#:
- 369619
- Subdivision:
- Perdido Beach Terrace
ADDITIONAL INFORMATION
This custom Deltec home offers hurricane resistance, craftsmanship and coastal adventure with direct canal access to Soldiers Creek. Known for their hurricane-resistant design, Deltec homes provide peace of mind. Built on pilings to meet flood elevation standards, this home is tailor-made for waterfront living. There are wrap-around balconies on both floors to showcase serene water views from almost every room! A grand staircase leads to the main level, where the interior boasts 2431sf, wood cabinetry+, a spacious kitchen with newer 2023 appliances, and open living areas that flow effortlessly. With two bedrooms and a bonus room, there is plenty of space to host guests or create flexible living areas. The entire top floor is dedicated to the master suite, complete with his-and-her bathrooms, a private office, and direct access to the balcony. For even more versatility, the home includes a connecting garage apartment on the main level, perfect for visitors or additional living space of 753 sq ft. Outdoors, the property is designed for those who love the water. A private dock accommodates large boats, and the boat slip-lift make access to Soldiers Creek effortless. Beneath the elevated structure, the covered patio is ideal for entertaining or relaxing, with carport parking in addition to a two-car garage. An outdoor shower and storage room add extra convenience, keeping everything organized after days spent boating and fishing. If you prefer land adventure, there is the 30 amp outlet, water and septic hookup for your RV! Situated on a .76-acre lot, this home offers privacy, charm, and the joy of waterfront living. Roof installed in 2021, this property is move-in ready and waiting for you to experience all that Perdido Beach has to offer. Whether setting sail from your private dock or enjoying quiet mornings on the balcony, this home is your gateway to the best of Alabama’s coastal lifestyle. Schedule your private tour today and see it for yourself. Buyer to verify
- Type:
- Other
- Sq.Ft.:
- 2,228
- Status:
- Active
- Beds:
- 4
- Lot size:
- 6.3 Acres
- Year built:
- 2018
- Baths:
- 3.00
- MLS#:
- 368551
ADDITIONAL INFORMATION
Secluded, gold fortified home built in 2018 on 6.4 acres with 30x60 pole barn in Elberta now available! This property has everything you have been looking for! The home features four bedrooms, three baths and 2,228 sf with a separate dining room, split floor plan and open concept kitchen/living area. The kitchen is adorned with shaker style cabinets, granite countertops and stainless farmhouse sink. The living area and master both feature beautiful tray ceilings. The master bedroom is spacious and secluded and includes shiplap accent wall, dual walk-in closets, double vanity, garden tub and separate tile shower. The covered patio just off the kitchen is a beautiful spot for enjoying morning coffee or grilling out! Outside, you'll love the privacy this 6.4 acre lot boasts, as well as the pole barn complete with slab, power and water, which is perfect for toys and tools! You'll find this location incredibly convenient to the Beach Express, HWY 90 and HWY 98 for easy commuting. You don't want to miss this picture perfect, modern-day farm house or the chance to enjoy life in the country to the fullest! Buyer to verify all information during due diligence.
- Type:
- Other
- Sq.Ft.:
- 576
- Status:
- Active
- Beds:
- 1
- Lot size:
- 0.09 Acres
- Year built:
- 2016
- Baths:
- 1.00
- MLS#:
- 369516
- Subdivision:
- Lake Osprey RV Country Club
ADDITIONAL INFORMATION
Experience luxury RV living at its finest! This RV coach home at Lake Osprey RV Resort Country Club in coastal Alabama offers the perfect setting for full-time coastal living or a vacation escape. Whether you're looking for a permanent residence or a seasonal retreat, this home provides unparalleled beauty and convenience for RV enthusiasts.The charming one-bedroom house serves as an ideal extension of your living space, with an adjacent driveway accommodating even the largest RV on a 75' pad with a pedestal hookup. The home features a screened-in porch and an outdoor gas fire pit for your enjoyment.Lake Osprey is a deeded, fee-simple subdivision with an HOA of $320 per month, which includes water, trash, sewer, internet, cable TV, and lawn care. The community boasts a stunning array of amenities, including a clubhouse for social events, an infinity pool, hot tub, fitness center, pickleball courts, dog park, putting green, tiki bar, and more!For investment opportunities, the RV pad, pedestal, and outdoor spaces can be included in an onsite rental program while you’re away. The house is fully furnished with delightful cottage charm—ready for you to move in and start living your dream!You can live full or part-time in this home with or without an RV! You are invited to join our highly rated luxury RV/home neighborhood, near everything from gulf coast beaches, to entertainment, restaurants, tourism destinations and more! Buyer to verify all information during due diligence.
- Type:
- Single Family
- Sq.Ft.:
- 1,755
- Status:
- Active
- Beds:
- 3
- Lot size:
- 0.22 Acres
- Year built:
- 2024
- Baths:
- 2.00
- MLS#:
- 369410
- Subdivision:
- Pheasant Run
ADDITIONAL INFORMATION
Move-in-Ready! Come visit us at 24545 Ringneck Loop, a new home in our peaceful Pheasant Run community located in Elberta. This one-story home features 3 bedrooms, 2 bathrooms, and a 2-car garage and boasts 1,755 square feet of space.Facing East, this home protects from direct sunlight through the windows while still giving views of both sunrises and sunsets from the backyard. Upon entering, you’ll be welcomed by a cozy foyer that leads into the open concept living area. This space seamlessly connects the living room, kitchen, and dining room, creating a harmonious flow. The dining room connects to a covered porch, offering an ideal indoor-outdoor space for entertaining or relaxing. The kitchen features a spacious island, perfect for cooking, serving, or simply unwinding.The Alston features a split bedroom layout, with two bedrooms located at the front of the home near the bathroom and laundry room, while the primary bedroom is situated at the back. The primary bedroom includes an ensuite bathroom with a double vanity, a separate water closet, a shower, and a garden tub. Additionally, the primary bedroom boasts a spacious 16-foot-deep walk-in closet.These homes are built to Gold FORTIFIED HomeTM certification, which may save the buyer on their homeowner’s insurance (See Sales Representative for details). The Smart Home Connect Technology System includes your video doorbell, keyless entry door lock, programmable thermostat, a touchscreen control device, a smart light switch, and more. Homes include a one-year builder warranty and a 10-year structural warranty.Contact us today to take an in-person or virtual tour and plan your move to Pheasant Run! Buyer to verify all information during due diligence.
- Type:
- Other
- Sq.Ft.:
- 1,200
- Status:
- Active
- Beds:
- 2
- Lot size:
- 0.88 Acres
- Year built:
- 1965
- Baths:
- 2.00
- MLS#:
- 369132
- Subdivision:
- Fish Trap
ADDITIONAL INFORMATION
Welcome to paradise with this coastal cottage-style home with incredible water views! Breathtaking sunsets on Wolf Bay. Around the corner from Barber's Marina, Pirates Cove, and Orange Beach/The Gulf. Take the Inter-coastal waterway to the Wharf for lunch, shopping, or a movie or enjoy dinner at Lulu's or Tacky-Jacks! This home has been well-kept with an open floor concept with dining, kitchen and living area.This 2br/2ba beauty has a new metal roof over garage, new A.C., new waterlines and hot water heater. Large lot with room to enjoy that has a private boat ramp. Protected canal-side boat dock with flow-thru decking. Nice garage plus additional covered carport. The large outdoor covered area makes for great entertaining space and family time. Buyer to verify all information during due diligence.
- Type:
- Ranch
- Sq.Ft.:
- 2,353
- Status:
- Active
- Beds:
- 3
- Lot size:
- 0.71 Acres
- Year built:
- 2015
- Baths:
- 3.00
- MLS#:
- 368991
- Subdivision:
- Perdido Vista
ADDITIONAL INFORMATION
Welcome to your dream coastal home in the quaint community of Perdido Beach, nestled in a breathtaking setting featuring stunning Spanish oak trees and beautifully landscaped grounds. This meticulously maintained brick home, built to IBC wind-resistant standards, offers the perfect blend of modern design and serene living. Step inside to discover a bright and airy open floor plan, highlighted by a welcoming living room with a cozy wood-burning fireplace. The spacious layout includes three generous bedrooms, each with their own ensuite bath for added convenience. Enjoy seamless indoor-outdoor living with a large screened patio (16x23), ideal for entertaining or simply soaking in the tranquil surroundings. The horseshoe driveway provides ample parking for multiple vehicles. The well-appointed kitchen boasts stainless steel appliances, including a convection oven and additional wall oven, perfect for culinary enthusiasts. The home features a new roof (2021), ensuring comfort and peace of mind. For water lovers, this property includes deeded access to Soldiers Creek, complete with a private pier/dock and boat slip featuring a newer lift with Gem remote control. Storm shutters offer added protection during inclement weather. Don’t miss this unique opportunity to own a slice of coastal paradise with all the amenities you desire. Call listing agent to schedule your showing today! Buyer to verify all information during due diligence.
$899,000
26071 Woerner Road Elberta, AL 36530
- Type:
- Single Family
- Sq.Ft.:
- 2,658
- Status:
- Active
- Beds:
- 2
- Lot size:
- 14.95 Acres
- Year built:
- 2016
- Baths:
- 3.00
- MLS#:
- 368929
ADDITIONAL INFORMATION
Presenting the 'Elsie Jean Farm' located just outside Elberta, AL. Bring your country living dreams to life among the variety of fruit trees including Orange, Peach, Grapefruit, Pear, Blueberries, Fig and Banana. Bring your chickens! The large chicken coop (undamaged in Sally) will convey, The central location allows for easy access to Beaches, Marinas, Pensacola, Foley and North Baldwin County. The 15 acre parcel consists of 8 acres of Pecan trees to the east and 6 acres of 4 yr old Pine to the west. More square footage than what the county records show! Enjoy peace of mind with your secure gated entrance, CCTV camera system, dusk to dawn lighting over entrances and gate. The Barndominium style home welcomes you through a screened porch that wraps the front corner of the home. Inside you'll enjoy a cozy one bedroom primary suite with attached bath, walk in closet, eat in kitchen/ living room, double garage, bunk room, and storage over the garage. Prior to Hurricane Sally there were 60 yr old Cedar trees on the west side of the property. Wanting to preserve the history, the owner milled the fallen trees to create the ceiling of the 900 sqft Great Room which boasts a gas log fireplace, wet bar area, and a screened porch leading out to the enclosed, heated and chilled pool with outdoor shower. The pool covering has NoSeeum screen for additional insect protection. Also attached to the Great room is another bonus room and bath. To the North of the home is the large 30x30 shop with double roll up doors. This farm has been meticulously cared for and maintained. The owner worked with award winning local Pecan farmers alongside Auburn Univ. Ag Dept to ensure the soil an species (including the Pines) were ideal and planted properly. The new owner can harvest the pines at a later date if desired. This is a truly remarkable property providing the best of beach and farm living. Perfect for a retreat, horse stables, farming, or a family compound. Buyer to verify all information.
$295,000
25125 Olive Street Elberta, AL 36530
- Type:
- Ranch
- Sq.Ft.:
- 1,400
- Status:
- Active
- Beds:
- 4
- Lot size:
- 0.5 Acres
- Year built:
- 1992
- Baths:
- 2.00
- MLS#:
- 368785
- Subdivision:
- Elberta
ADDITIONAL INFORMATION
Your chance to own a beautiful home in a highly sought after location is right here! This 4 bedroom 2 bath brick home features a half acre of perfectly placed property in downtown Elberta, walking distance to most of everything this town has to offer, including The Elberta Grocery and the always popular Sausage Festival! The school district is Elberta Schools with Elberta Elementary School being recognized in 2022 as a National Blue Ribbon School! You can hear the sounds of the High School Band and local events right outside your doors, wether you're sitting at the front porch, or your screened-in back porch. This home is move-in ready with updates to the kitchen, a new roof put in after Hurricane Sally, and vinyl and laminate flooring throughout the home, no carpet to be seen here! With no HOA, you avoid any extra annual expenses and gain more freedom to make this home exactly the way you intend. Not to mention the backyard is completely fenced in with many trees, including magnolia, crepe myrtle, cherry, and oak trees! With the beaches being just 30 minutes away, and Pirates Cove a short 15 minutes, that's just the cherry on top! Don't miss this opportunity to live in this beautiful home in the beautiful Town of Elberta! Buyer/Buyers agent to verify all information deemed important before a successful closing. Buyer to verify all information during due diligence.
- Type:
- Single Family
- Sq.Ft.:
- 1,755
- Status:
- Active
- Beds:
- 3
- Lot size:
- 0.22 Acres
- Year built:
- 2024
- Baths:
- 2.00
- MLS#:
- 368762
- Subdivision:
- Pheasant Run
ADDITIONAL INFORMATION
Move-in-Ready! Come tour 24593 Ringneck Loop, a gorgeous new home in our peaceful Pheasant Run community in Elberta.This home features an upgraded craftsman-style front door with a glass windowpane, allowing more natural light to flow into the interior. The engineered vinyl plank flooring throughout the home offers high-quality, low-maintenance living. Modern white cabinets and granite countertops help to keep all areas of the home looking light and bright.This beautiful home offers 3 bedrooms, 2 bathrooms, and a 2-car garage. It is a highly sought-after one-story design, providing 1,755 square feet of comfortable living space.As you enter the home, you’ll be greeted by a cozy foyer that leads to the open concept living room, seamlessly flowing into the kitchen and dining room. The dining room opens to a covered porch, creating an ideal indoor-outdoor space for entertaining or unwinding. The kitchen features a large island, making cooking, serving, and relaxing a breeze.The Alston features a split bedroom layout, with two bedrooms located at the front of the home near the bathroom and laundry room, and the primary bedroom situated at the back. The primary bedroom includes an ensuite with a double vanity, a separate water closet, a shower, and a garden tub for soaking. It also boasts a spacious 16-foot-deep walk-in closet.The Smart Home Connect Technology System includes your video doorbell, keyless entry door lock, programmable thermostat, a touchscreen control device, a smart light switch, and more. Homes include a one-year builder warranty and a 10-year structural warranty. These homes are built to Gold FORTIFIED HomeTM certification, which may save the buyer on their homeowner’s insurance (See Sales Representative for details). Buyer to verify all information during due diligence.
- Type:
- Single Family
- Sq.Ft.:
- 1,387
- Status:
- Active
- Beds:
- 4
- Lot size:
- 0.16 Acres
- Year built:
- 2024
- Baths:
- 2.00
- MLS#:
- 368566
- Subdivision:
- The Porches
ADDITIONAL INFORMATION
Move in Ready!!! Welcome the FREEPORT floor plan. 4-bedroom 2 bath. Open the front door to a nice foyer. Nice spacious main owner's suite. Large living room with open kitchen and dining area. Island in the kitchen with the sink. The main bath has double sinks, soaker tub, and separate shower and a walk-in closet. This is a great family home. * This home is being built to Gold FORTIFIED HomeTM certification, which may save the buyer on their homeowner’s insurance. (See Sales Representative for details.) **This home features our Home is Connected (SM) Smart Home Technology, which includes control panel, doorbell, smart code lock, two smart light switches, and thermostat, all controlled by one app. (See Sales Representative for complete details on these smart home features.)* FRONT PICTURE FOR MARKETING ONLY, and not necessarily of subject property, including interior and exterior colors, options, and finishes. Buyer to verify all information during due diligence.
- Type:
- Mobile Home
- Sq.Ft.:
- 1,860
- Status:
- Active
- Beds:
- 3
- Lot size:
- 3.41 Acres
- Year built:
- 1999
- Baths:
- 2.00
- MLS#:
- 368224
- Subdivision:
- Ponderosa Estates
ADDITIONAL INFORMATION
Motivated Seller!! Here is what you have been looking for. Home on 3.4 acres with a huge shop!! This 3 bedroom, 2 bathroom 1860 sq ft home has been very well maintained. This residence features newer appliances which are around 5 years old as well as a roof installed approximately 2 years ago. It also has an electric insert fireplace and an HVAC system installed approximately 5 years ago. The water heater has recently been replaced as well. Outside the home you will find a 36x40 enclosed pole barn featuring 100amp service, filtered hot and cold water, and a wet bar. It is perfect for storing all of your tools and toys or having a great area to hold gatherings and entertainment. The barn accommodates a motorhome with a 30 amp plug, both inside and outside connections for a camper, and a 20x20 covered carport. Home was connected to city water earlier this year. Some furniture is negotiable. Additional storage includes a 9x11 shed which is where the well and filtration system is located. The back half of the property is still wooded for added privacy. This home is conveniently located just 5 minutes from the Elberta Elementary School. Here you are able to find the privacy and space that you are looking for and yet only be a few minutes from town. Buyer to verify all information during due diligence.
- Type:
- Other
- Sq.Ft.:
- 494
- Status:
- Active
- Beds:
- 2
- Lot size:
- 0.07 Acres
- Year built:
- 2020
- Baths:
- 2.00
- MLS#:
- 368084
- Subdivision:
- Plantation Harbor
ADDITIONAL INFORMATION
Welcome to Plantation Harbor with amenities galore! This 2/2 home hosts a custom primary bedroom with an ensuite bath adding additional square footage. Outdoor shed to convey. Relax on the screened in porch or take advantage of one of the many outdoor spaces like the gazebo, the pier or the pool. Boat ramp and boat storage available. Buyer to verify all information during due diligence.
$265,000
24851 Daw Road Elberta, AL 36530
- Type:
- Mobile Home
- Sq.Ft.:
- 1,216
- Status:
- Active
- Beds:
- 3
- Lot size:
- 3.04 Acres
- Year built:
- 1993
- Baths:
- 2.00
- MLS#:
- 367991
- Subdivision:
- Elberta
ADDITIONAL INFORMATION
Here’s your chance to own acreage in the desirable town of Elberta! This charming 3-bedroom, 2-bathroom 1993 mobile home sits on a fully fenced, cleared 3-acre lot with beautiful trees for shade. Both front and back porches are covered, offering a relaxing outdoor space year-round.This home comes with new HVAC and ductwork (2023) for your comfort and energy efficiency. The property also includes a newly purchased 14’ x 40’ lofted garage plus a convenient 50-amp RV hookup and waste disposal. The home is equipped with a septic tank and well for added efficiency. AND BIG BONUS: You’ll also enjoy deeded access (1/70th interest) to a boat launch on Sandy Creek, located in the Miflin Estates subdivision—a perfect feature for boat lovers!This property’s location is unbeatable, being close to the stunning Gulf Shores, Orange Beach, and Pensacola Beaches, famous for their soft, white sand. Plus, you'll be near plenty of shopping and entertainment options.Whether you’re looking for a peaceful retreat or an investment opportunity, this property has endless potential. Property will be sold "AS-IS, WHERE-IS."Call me or your favorite Realtor today to schedule a showing and make this gem your own! Buyer to verify all information during due diligence.


Elberta Real Estate
The median home value in Elberta, AL is $311,200. This is lower than the county median home value of $357,700. The national median home value is $338,100. The average price of homes sold in Elberta, AL is $311,200. Approximately 56.28% of Elberta homes are owned, compared to 31.07% rented, while 12.65% are vacant. Elberta real estate listings include condos, townhomes, and single family homes for sale. Commercial properties are also available. If you see a property you’re interested in, contact a Elberta real estate agent to arrange a tour today!
Elberta, Alabama 36530 has a population of 2,302. Elberta 36530 is less family-centric than the surrounding county with 22.32% of the households containing married families with children. The county average for households married with children is 29.71%.
The median household income in Elberta, Alabama 36530 is $48,657. The median household income for the surrounding county is $64,346 compared to the national median of $69,021. The median age of people living in Elberta 36530 is 47.2 years.
Elberta Weather
The average high temperature in July is 89.7 degrees, with an average low temperature in January of 39.1 degrees. The average rainfall is approximately 65.4 inches per year, with 0 inches of snow per year.




