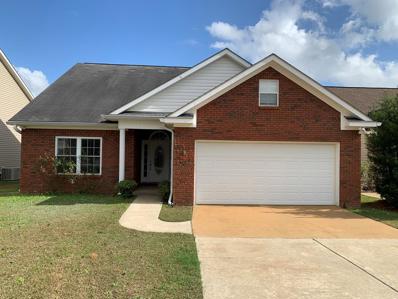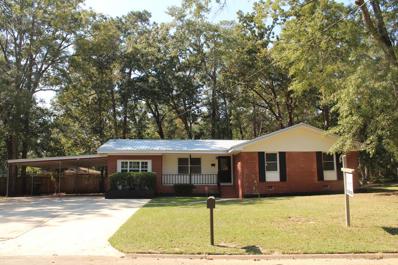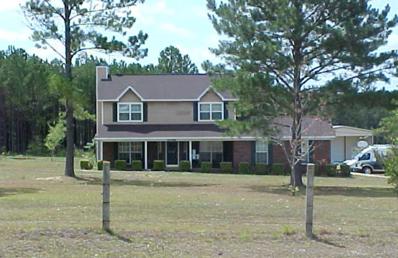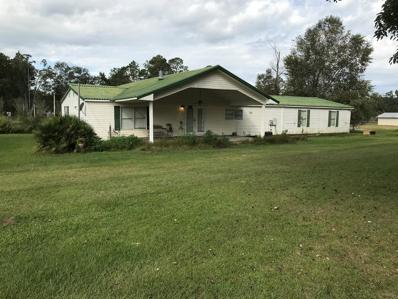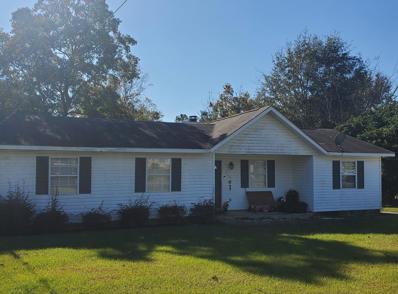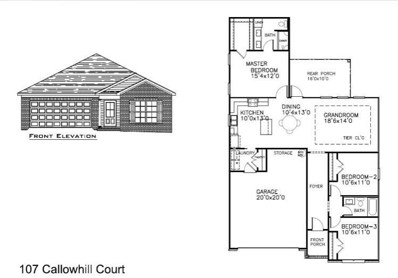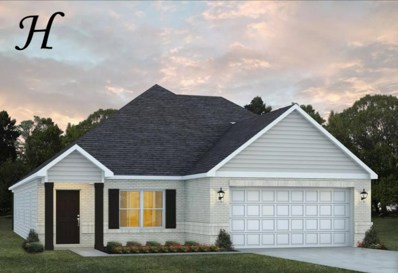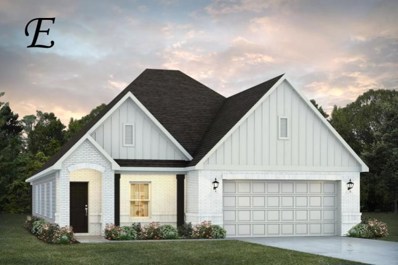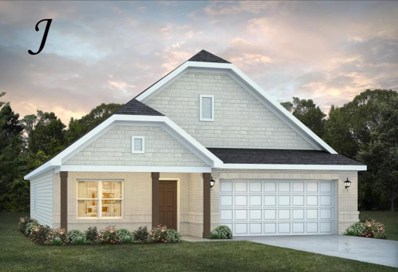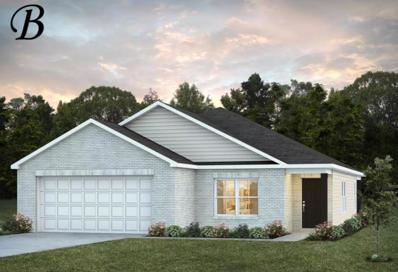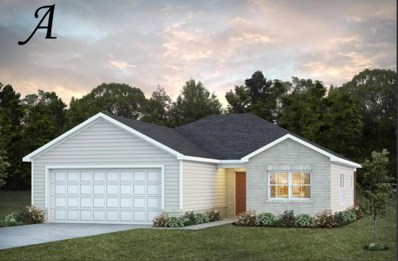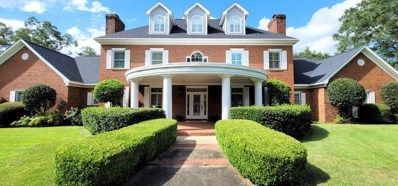Dothan AL Homes for Sale
$259,000
129 Princeton Dr Dothan, AL 36301
- Type:
- Single Family
- Sq.Ft.:
- n/a
- Status:
- Active
- Beds:
- 4
- Lot size:
- 0.05 Acres
- Year built:
- 2002
- Baths:
- 3.00
- MLS#:
- 185057
- Subdivision:
- Lexington Sub
ADDITIONAL INFORMATION
Remodeled Move-In ready house in established Lexington subdivision. Oval circular subdivision for peaceful walking and fair size between lots makes this 4 bedroom/3 bathroom fenced in house Ready To Go. Wood/LVT ALL throughout house. Screened in back patio/porch area and there is a landing area on the 2nd floor that could be used as like a 2nd living room. Incredible bang for your buck, schedule a tour pronto.
$145,000
404 Virginia Dothan, AL 36301
- Type:
- Single Family
- Sq.Ft.:
- 1,652
- Status:
- Active
- Beds:
- 3
- Lot size:
- 0.37 Acres
- Year built:
- 1963
- Baths:
- 3.00
- MLS#:
- 184964
- Subdivision:
- Edgewood Park
ADDITIONAL INFORMATION
Great opportunity with this conveniently located brick home with 3 bedrooms, 3 bathrooms and an extra room that could be used as a fourth bedroom. This home is ready for a new owner! New metal roof has been installed September 2022.
$267,500
2088 Forrester Road Dothan, AL 36301
- Type:
- Single Family
- Sq.Ft.:
- 1,844
- Status:
- Active
- Beds:
- 4
- Lot size:
- 5 Acres
- Year built:
- 1993
- Baths:
- 3.00
- MLS#:
- 184857
- Subdivision:
- Forrest Pine
ADDITIONAL INFORMATION
Nice home situated on a corner lot with 4.5 acres in a fantastic location. Large 30x50 Building with an additional 10x30 awning attached. 16 ft high ceilings and 12x12 roll up doors. Home can be bought with or without metal building. Price reflects all.
- Type:
- Manufactured Home
- Sq.Ft.:
- 1,344
- Status:
- Active
- Beds:
- 3
- Lot size:
- 3 Acres
- Year built:
- 1994
- Baths:
- 2.00
- MLS#:
- 184835
ADDITIONAL INFORMATION
Mobile home outside the circle on the east side of Dothan. Mobile home is sitting on a slab with a attached garage added. Mobile home and property needs some TLC. Property consist of 3.2 acres with approximately a 1 acre fenced in pond. One I-Beam pole barn and two storage buildings. The HVAC system and the well do not work. The sale of this property is subject to approval of the Judge of Probate.
$124,000
3107 Hickory Hill Dothan, AL 36303
- Type:
- Single Family
- Sq.Ft.:
- 1,225
- Status:
- Active
- Beds:
- 3
- Lot size:
- 1 Acres
- Year built:
- 1982
- Baths:
- 2.00
- MLS#:
- 184744
- Subdivision:
- Heritage Hills
ADDITIONAL INFORMATION
Seller in process of replacing roof and hvac. Tenant has moved out and will upload new photos after property is cleaned up. Great Buy on Northwest side of Dothan. Fireplace in living area. Galley style kitchen with breakfast area. Ceramic tile in kitchen, laundry. Partially fenced. As-Is.
- Type:
- Single Family
- Sq.Ft.:
- n/a
- Status:
- Active
- Beds:
- 3
- Lot size:
- 0.36 Acres
- Year built:
- 2021
- Baths:
- 2.00
- MLS#:
- 184028
- Subdivision:
- Millbrook
ADDITIONAL INFORMATION
CALL SOON TO CHOOSE YOUR COLORS & FINISHES IF YOU PREFER! QUALITY BUILT, HANDS-ON, LOCAL BUILDERS -WITH OVER 20 YEARS OF EXPERIENCE IN THE AREA! ALL GRANITE COUNTERS, ENERGY EFFICIENT GAS STOVE & WATER HEATER, LUXURY VINYL PLANK THROUGHOUT (NO CARPET!) SPLIT & OPEN FLOOR PLAN, COVERED BACK PORCH! *approx 6-7 months completion time from listing date
$303,499
54 Popcorn Court Dothan, AL 36301
- Type:
- Single Family
- Sq.Ft.:
- n/a
- Status:
- Active
- Beds:
- 3
- Lot size:
- 0.38 Acres
- Year built:
- 2021
- Baths:
- 3.00
- MLS#:
- 183891
- Subdivision:
- Chase Ridge
ADDITIONAL INFORMATION
THIS IS A PROPOSED PLAN THAT CAN BE BUILT IN CHASE RIDGE: Brick Front with Fiber Cement Board sides and back - SS appliances; granite countertops; Sprayfoam roof with Batt in walls; Master bath includes skirted fiberglass soaker tub with shower; Tanked water heater; Smart Home Package; LVP & Carpet. A cook's kitchen with an abundance of granite counter space, along with a vast open concept make this home desirable. Bonus room has full bath.
$288,299
199 Daffodil Court Dothan, AL 36301
- Type:
- Single Family
- Sq.Ft.:
- n/a
- Status:
- Active
- Beds:
- 4
- Lot size:
- 0.38 Acres
- Year built:
- 2021
- Baths:
- 2.00
- MLS#:
- 183881
- Subdivision:
- Chase Ridge
ADDITIONAL INFORMATION
THIS IS A PROPOSED PLAN THAT CAN BE BUILT IN CHASE RIDGE: Brick Front with Fiber Cement Board sides and back - SS appliances; granite countertops; Sprayfoam roof with Batt in walls; Master bath includes skirted fiberglass soaker tub with shower; Tanked water heater; Smart Home Package; LVP & Carpet. The refined foyer entry way, opens into a roomy living area. Next experience the open kitchen with large center island and adjoining dining room.
$272,099
267 Lantana Court Dothan, AL 36301
- Type:
- Single Family
- Sq.Ft.:
- n/a
- Status:
- Active
- Beds:
- 3
- Lot size:
- 0.38 Acres
- Year built:
- 2021
- Baths:
- 2.00
- MLS#:
- 183875
- Subdivision:
- Chase Ridge
ADDITIONAL INFORMATION
THIS IS A PROPOSED PLAN THAT CAN BE BUILT IN CHASE RIDGE: Brick Front with Fiber Cement Board sides and back - SS appliances; granite countertops; Sprayfoam roof with Batt in walls; Master bath includes skirted fiberglass soaker tub with shower; Tanked water heater; Smart Home Package; LVP & Carpet. Perfectly centered to the great room allowing open yet defined space, the kitchen is special in every way with granite island. Impressive great room offers excellent space for entertaining.
$260,699
285 Lantana Court Dothan, AL 36301
- Type:
- Single Family
- Sq.Ft.:
- 1,575
- Status:
- Active
- Beds:
- 3
- Lot size:
- 0.38 Acres
- Year built:
- 2021
- Baths:
- 2.00
- MLS#:
- 183870
- Subdivision:
- Chase Ridge
ADDITIONAL INFORMATION
PROPOSED CONST: Brick Front with Fiber Cement Board sides&back - SS appliances; granite countertops; Sprayfoam roof w/Batt in walls; Master bath includes skirted fiberglass soaker tub with shower; Tanked water heater; Smart Home Package; LVP & Carpet. The flex room gives you the freedom to make those dreams a reality any way you want!The foyer also leads into an open-concept kitchen&great room. The kitchen is complete w/island. Buyer/or Buyer's Agent to satisfy self to any & all pertinent info
$243,699
191 Lantana Court Dothan, AL 36301
- Type:
- Single Family
- Sq.Ft.:
- 1,342
- Status:
- Active
- Beds:
- 3
- Lot size:
- 0.38 Acres
- Year built:
- 2021
- Baths:
- 2.00
- MLS#:
- 183859
- Subdivision:
- Chase Ridge
ADDITIONAL INFORMATION
PROPOSED CONST:Brick Front w/Fiber Cement Board sides&back - SS appliances; granite countertops; Sprayfoam roof w/ Batt in walls; Master bath includes skirted fiberglass soaker tub with shower; Tanked water heater; Smart Home Package; LVP & Carpet. The entry way opens to a spacious dining area that flows into the great room&covered porch.This space was made for entertaining w/ a U-shaped kitchen off the dining.Buyer/or Buyer's Agent to satisfy self tTo any&all pertinent information.Garrett plan
$837,500
212 Asphodel Drive Dothan, AL 36303
- Type:
- Single Family
- Sq.Ft.:
- 5,492
- Status:
- Active
- Beds:
- 6
- Lot size:
- 2 Acres
- Year built:
- 1993
- Baths:
- 5.00
- MLS#:
- 183758
- Subdivision:
- Bocage
ADDITIONAL INFORMATION
6 BR 4 BA main house w/att. garage on lg. lot filled w/pecan trees and pool house. Marble and hardwood on main floor with granite counters. Master suite has his/hers closets, private study, double vanities and bidet. Custom wood built ins w/bookcases and ladder. 4 spacious BR on 2nd floor with walk in closets and 2 jack and jill BA, a flex room, 2 walk in attics. 3rd floor is a 700 sq ft private suite with full BA. Pool house has lg. BR, kitchen, bath, living room and laundry Gunite pool, deck and rear sidewalk has just received a resurfacing. .
IDX information is provided exclusively for consumers' personal, non-commercial use and may not be used for any purpose other than to identify prospective properties consumers may be interested in purchasing, and that the data is deemed reliable by is not guaranteed accurate by the MLS. Copyright 2024 , Dothan Multiple Listing Service, Inc.
Dothan Real Estate
The median home value in Dothan, AL is $205,000. This is higher than the county median home value of $166,100. The national median home value is $338,100. The average price of homes sold in Dothan, AL is $205,000. Approximately 49.21% of Dothan homes are owned, compared to 35.13% rented, while 15.67% are vacant. Dothan real estate listings include condos, townhomes, and single family homes for sale. Commercial properties are also available. If you see a property you’re interested in, contact a Dothan real estate agent to arrange a tour today!
Dothan, Alabama has a population of 70,318. Dothan is less family-centric than the surrounding county with 23.73% of the households containing married families with children. The county average for households married with children is 25.77%.
The median household income in Dothan, Alabama is $49,203. The median household income for the surrounding county is $50,222 compared to the national median of $69,021. The median age of people living in Dothan is 40 years.
Dothan Weather
The average high temperature in July is 92 degrees, with an average low temperature in January of 37.8 degrees. The average rainfall is approximately 54.7 inches per year, with 0.1 inches of snow per year.
