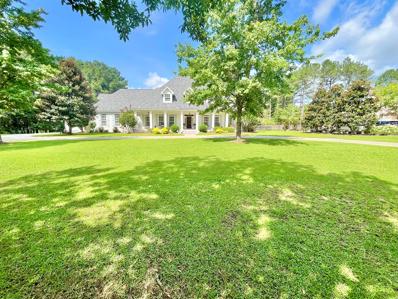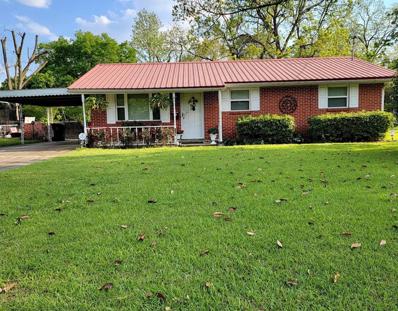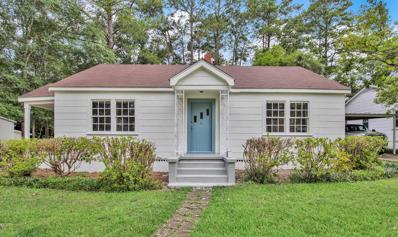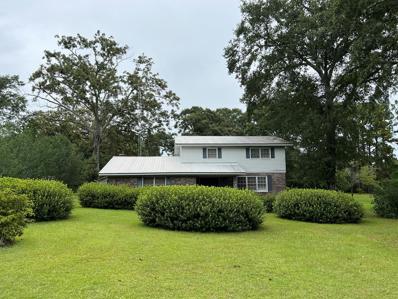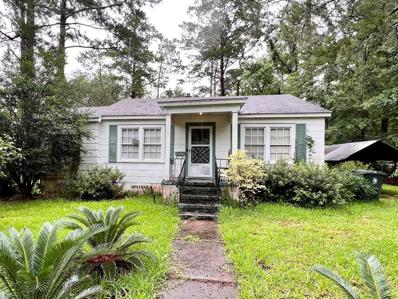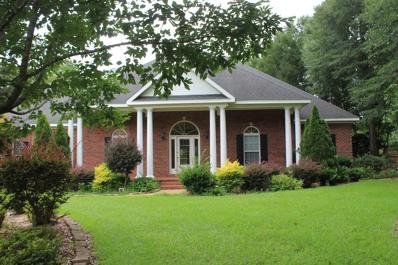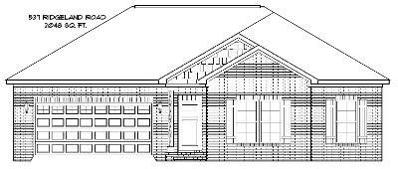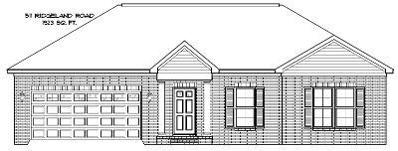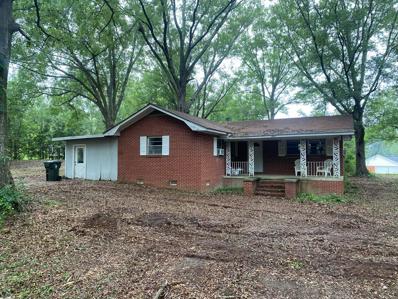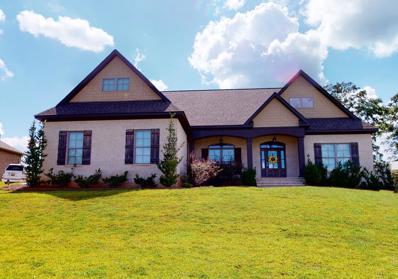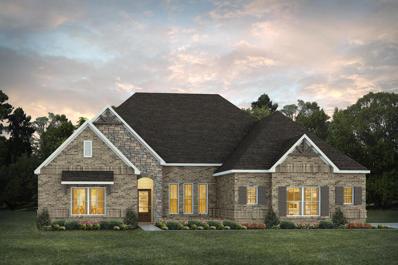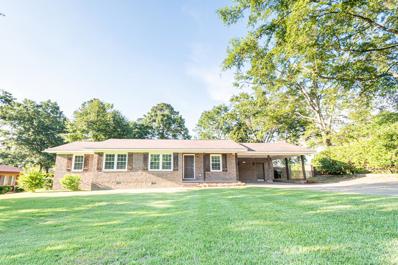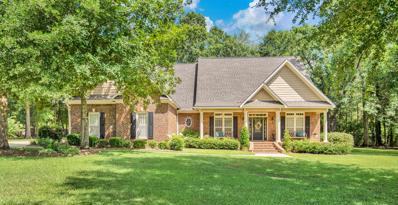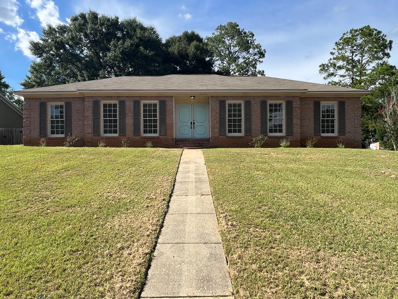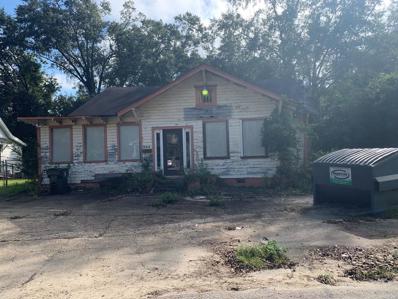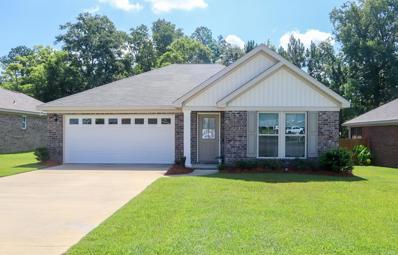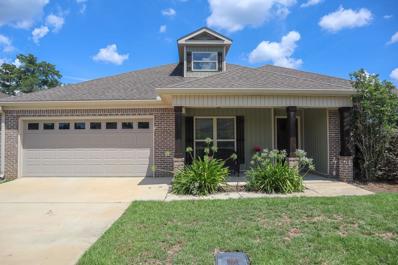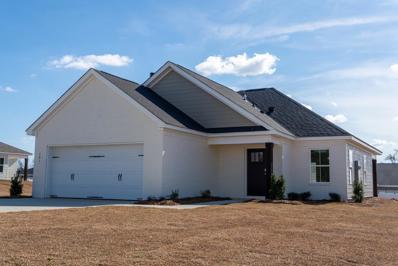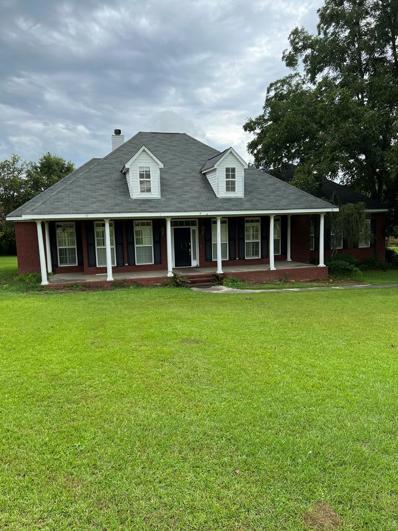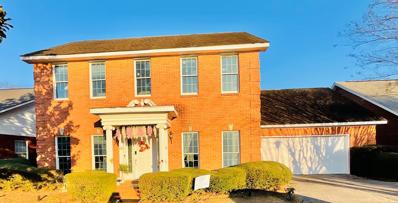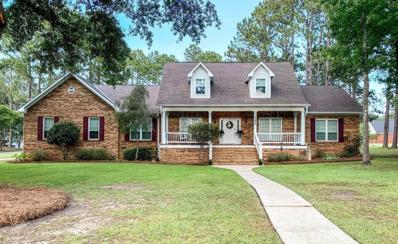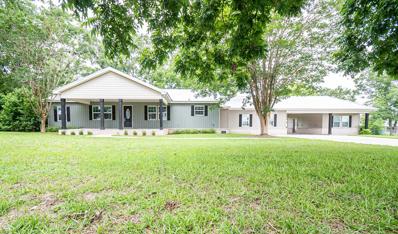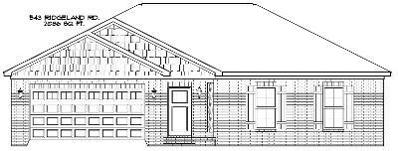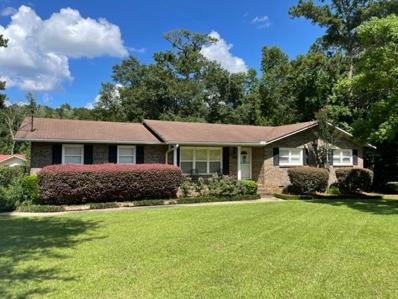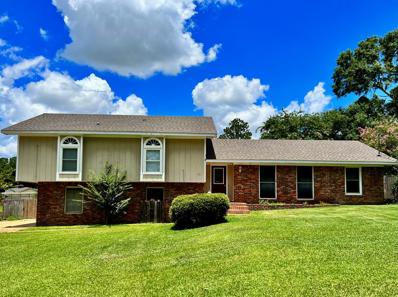Dothan AL Homes for Sale
$745,000
604 Royal Parkway Dothan, AL 36305
- Type:
- Single Family
- Sq.Ft.:
- 4,676
- Status:
- Active
- Beds:
- 5
- Lot size:
- 1 Acres
- Year built:
- 2003
- Baths:
- 4.00
- MLS#:
- 187297
- Subdivision:
- Highlands
ADDITIONAL INFORMATION
Stunning home in the highlands with all the things you could want in a home. This home, with plantation shutters throughout, boasts 5 bedrooms but can easily be considered a 6 bedroom home. The apartment can comfortably host guests such as family or even be a short term vacation rental. The gorgeous pool, with a diving board, overlooks a massive backyard, over an acre lot, complete with a deck for grilling out and a screened in sun porch, nice for an early morning coffee getaway. All major item updates include: roof 2021, heating and cooling (unit upgraded to a smart system in 2020, pool pump and controls 2020, new shutters 2022.
$115,000
509 Somerset Dothan, AL 36301
- Type:
- Single Family
- Sq.Ft.:
- 1,107
- Status:
- Active
- Beds:
- 3
- Lot size:
- 0.35 Acres
- Year built:
- 1965
- Baths:
- 1.00
- MLS#:
- 187294
- Subdivision:
- Lot 13 Blk E Urban Renewal
ADDITIONAL INFORMATION
IMMACULATELY kept BRICK home with metal roof MOVE-IN ready, convenient to shopping, parks and entertainment. Metal roof and alarm system in place. 2 gar brick garage and storage unit to stay. Lush carpet in great condition! Large eat-in kitchen with a deep pantry. Back utility room (in master bedroom) shares a wall with plumbing and could be converted into 2nd bathroom.
$115,000
106 Westmont Dothan, AL 36301
- Type:
- Single Family
- Sq.Ft.:
- 1,120
- Status:
- Active
- Beds:
- 2
- Lot size:
- 0.27 Acres
- Year built:
- 1955
- Baths:
- 1.00
- MLS#:
- 187291
- Subdivision:
- Westmont
ADDITIONAL INFORMATION
Cute cottage close to Dothan Country Club. Separate dining room and bonus room off bedroom. Large kitchen pantry. Two car attached car port behind the house. Recently painted inside and out. New/refinished floors.
$169,900
107 Paddock Drive Dothan, AL 36301
- Type:
- Single Family
- Sq.Ft.:
- 1,866
- Status:
- Active
- Beds:
- 4
- Lot size:
- 1 Acres
- Year built:
- 1967
- Baths:
- 3.00
- MLS#:
- 187290
ADDITIONAL INFORMATION
Two HP's newer, metal roof, outdoor buildings on property. Enclosed garage not counted in square footage due to not having CH&A but it does have a window unit. Small office off of dining room with built in desk. Storage under stairs in kitchen. Home needs some updating but overall is in good condition.
- Type:
- Single Family
- Sq.Ft.:
- 1,168
- Status:
- Active
- Beds:
- 2
- Lot size:
- 0.3 Acres
- Year built:
- 1948
- Baths:
- 1.00
- MLS#:
- 187289
- Subdivision:
- Parrish
ADDITIONAL INFORMATION
Shaded lot, original hardwood flooring, work shop/shed with power, spacious laundry room, bonus room/office - What more could you possibly want? With just a little TLC, this home could be back to it's original glory. The original hardwoods invite you into the front door to the spacious living room. To the left, you will find a bonus room/office space that could double as a small third bedroom (no closet). To the right of the living room is the hallway with built-in shelving, two bedrooms which have original hardwood flooring, and the bathroom with handicap bars. Through center of the living room is the kitchen which has a lot of cabinetry storage for the size of this home. The laundry room is in the rear of the home which leads to the covered back porch. The back yard features a lot of shrubbery and trees as well as the storage building/workshop which would make a great man-cave or she-shed. The lot is on a street that is one single loop and doesn't have a lot of through traffic.
- Type:
- Single Family
- Sq.Ft.:
- 3,071
- Status:
- Active
- Beds:
- 4
- Lot size:
- 1 Acres
- Year built:
- 2000
- Baths:
- 3.00
- MLS#:
- 187280
- Subdivision:
- Woodlands At Riveredge
ADDITIONAL INFORMATION
What a grand house!! As you walk up to the front porch, you see the beautiful landscaping throughout the front yard. Opening the door into the foyer with high ceilings and dark luxury vinyl plank on the floor, your overwhelmed as you enter into the living room. The fireplace is to the right waiting to be used when the weather turns cooler. You also notice that you can see straight to the backyard. You realize that much of the back is mostly windows. The formal dining room is to the left of the foyer. It is a large room. Behind the dining room is the kitchen. The kitchen is all white with a solid white quartz countertop. The kitchen has lots of cabinets with a large bar to eat breakfast, if you choose. The breakfast area can be used for dining or it can be used as a small den. At the back of the house is another den or sunroom. The back door in the sunroom goes out to the back yard. It is very large and at one time was a showplace on the tour of gardens. Going back to the kitchen there is a half bath between the kitchen and the garage door that leads to the 2 car attached garage. On the other side of the living room is the bedroom wing. It consists of 3 good size bedrooms and a large double sink bathroom. The master bedroom is on the back of the house. It is large with a large walk in closet and large master bathroom. There is a large walk in shower and separate tub. It also has double sinks. The home has a new roof and fresh painted ceilings, walls and trim.
$265,900
537 Ridgeland Dothan, AL 36301
- Type:
- Single Family
- Sq.Ft.:
- 2,048
- Status:
- Active
- Beds:
- 4
- Lot size:
- 0.22 Acres
- Year built:
- 2022
- Baths:
- 2.00
- MLS#:
- 187275
- Subdivision:
- Hidden Lake East
ADDITIONAL INFORMATION
$254,900
511 Ridgeland Dothan, AL 36301
- Type:
- Single Family
- Sq.Ft.:
- 1,923
- Status:
- Active
- Beds:
- 3
- Lot size:
- 0.22 Acres
- Year built:
- 2022
- Baths:
- 2.00
- MLS#:
- 187274
- Subdivision:
- Hidden Lake East
ADDITIONAL INFORMATION
$67,000
1057 Oppert Rd Dothan, AL 36301
- Type:
- Single Family
- Sq.Ft.:
- n/a
- Status:
- Active
- Beds:
- 2
- Lot size:
- 0.48 Acres
- Year built:
- 1950
- Baths:
- 1.00
- MLS#:
- 187268
- Subdivision:
- Unknown
ADDITIONAL INFORMATION
1243 sq ft, 2 Bed, 1 Bath, Brick House East of Dothan, Al on .48+-acre Lot. Scattared Mature Oaks Trees Throughout the Lot. Mobile Home in Back will stay. SALE AS IS. Great Area, Close to Southeast Health, ACOM, Farley, Shopping, and Restaurants.
$375,000
218 Kirksey Dothan, AL 36305
- Type:
- Single Family
- Sq.Ft.:
- 2,621
- Status:
- Active
- Beds:
- 3
- Lot size:
- 0.45 Acres
- Year built:
- 2019
- Baths:
- 2.00
- MLS#:
- 187271
- Subdivision:
- Greystone
ADDITIONAL INFORMATION
Beautiful brick home in Greystone just like new featuring open floor plan. Grandroom with gas fireplace, kitchen with awesome pantry, granite, gas range and large eat in bar area. Home features split bedrooms with Master BR with large master tile shower and double vanities. This home also features wood floors and large bonus room upstairs. This is situated on large lot with covered patio.
$425,614
102 Elizabeth Lane Dothan, AL 36350
- Type:
- Single Family
- Sq.Ft.:
- 2,568
- Status:
- Active
- Beds:
- 4
- Lot size:
- 0.33 Acres
- Year built:
- 2022
- Baths:
- 3.00
- MLS#:
- 187266
- Subdivision:
- Charleston Mills
ADDITIONAL INFORMATION
An amazing one-story floor plan starting with the striking foyer and dining room with coffered ceiling, the “Lakewood” is a beautiful 4-bedroom design with an open kitchen and vaulted great room. From the granite countertops to the built in appliances this kitchen provides ample space and amenities to suit your family's needs. Just off of the foyer you will find the large master bedroom and massive walk in closet. The master bath is attractively equipped with double granite vanities, garden/soaking tub and walk in tiled shower with glass door. This layout includes three additional family style bedrooms, a powder room, a large breakfast area and a bonus room ideal for a study or home office. Lot 28 2B
$205,000
2902 Evans Dr Dothan, AL 36301
- Type:
- Single Family
- Sq.Ft.:
- 1,751
- Status:
- Active
- Beds:
- 3
- Lot size:
- 0.45 Acres
- Year built:
- 1962
- Baths:
- 2.00
- MLS#:
- 187258
- Subdivision:
- Griffin Heights
ADDITIONAL INFORMATION
Nice 3 bedroom, 2 bathroom brick home in Brentwood! Many updates including completely renovated master bathroom. Granite countertops in kitchen that flows into the dining room and living room that opens to the covered patio. Nice backyard with covered gazebo. Conveniently located to shopping, dinning, and entertainment.
$404,900
216 Kilkenny Dr Dothan, AL 36303
- Type:
- Single Family
- Sq.Ft.:
- 2,976
- Status:
- Active
- Beds:
- 4
- Lot size:
- 1 Acres
- Year built:
- 2007
- Baths:
- 4.00
- MLS#:
- 187254
- Subdivision:
- Kelly Springs
ADDITIONAL INFORMATION
Wonderful brick home in Kelly Springs S/D sitting on a quiet Cul-de-Sac. This 4 bedroom, 3 1/2 bath home has a great split floor plan ready for a new owner. Master & 2 bedrooms down with the 4th bedroom/bonus room plus a bath upstairs. The 2nd floor space is perfect for an adult child or "in-laws"! This home has a very large lot with a covered back patio plus plenty of shade. There are stone tops & a spacious laundry with so much more coming with this amazing home!! Subdivision is located in Northwest Dothan & very convenient to most everything you will need for your family! Kelly Springs Elementary is super close by as well!! New roof in early 2019 & main HVAC unit replaced in 2020. This home will not last long...priced right & ready to sell!!
$225,000
3700 Pebblecreek Ln Dothan, AL 36303
- Type:
- Single Family
- Sq.Ft.:
- 1,966
- Status:
- Active
- Beds:
- 3
- Lot size:
- 0.35 Acres
- Year built:
- 1976
- Baths:
- 2.00
- MLS#:
- 187246
- Subdivision:
- Overlook At The Woodlands
ADDITIONAL INFORMATION
Charming ALL BRICK traditional style home located on a large corner lot with three bedrooms, two baths, storage room outside under carport, breakfast nook, formal dining, a family room, and a living room. Hardwood floors throughout the main areas. Located on the west side of Dothan convenient for shopping, entertainment, and dining. Take a stroll, jog or run around the neighborhood and stop by the pond for a nice rest or to feed the ducks. You could even bike or run/walk to The Westgate Trails as you are only two miles away. This home is very clean and well maintained. Cozy up to a wood-burning fire in the family room on a nice winter afternoon. Large fenced-in backyard! Enjoy a discount on your homeowner's insurance and have peace of mind as there is a fire hydrant located on the corner in the front yard. Roof 7+ years old/ HVAC 2015.
$40,000
209 Morgan St Dothan, AL 36301
- Type:
- Single Family
- Sq.Ft.:
- 2,970
- Status:
- Active
- Beds:
- 6
- Lot size:
- 0.22 Acres
- Year built:
- 1920
- Baths:
- 3.00
- MLS#:
- 187238
- Subdivision:
- Westover
ADDITIONAL INFORMATION
Property being sold as residential or commercial. Comes with 6 rooms, 3 bathrooms and full kitchen. Comes with updated wiring thoughout, parking area up front. Great fixer upper. Would make a good rental property, home for a large family or even an office or daycare. Possibilities are endless.
$225,000
105 Pepperridge Rd Dothan, AL 36301
- Type:
- Single Family
- Sq.Ft.:
- 1,663
- Status:
- Active
- Beds:
- 3
- Lot size:
- 0.22 Acres
- Year built:
- 2020
- Baths:
- 2.00
- MLS#:
- 187237
- Subdivision:
- Pine Lake
ADDITIONAL INFORMATION
Take a look at this 3-bedroom, 2 Full baths w/ 2 car garage in Pine Lake Subdivision. Home was built in 2020, 1663 sf. This home comes with 9'ceilings, custom window shades and luxury vinyl plank throughout. Living/Family room will accommodate a large sectional w/ ottoman & entertainment system. Kitchen comes with stainless steel appliances, double stainless sink w/garbage disposal, walk-in-pantry and a beautiful 3 seat island with accent pendants. The dining area overlooks the fenced in back yard. Laundry room has a huge walk-in washer & dryer area with shelving. This laundry room gives you that extra space that will also accommodate an upright freezer and utility appliances. Just off the garage door entrance & laundry is the mud room area with built in bench seat with storage area. The Master Bedroom space will easily accommodate a king size bed with nightstands and will allow extra space for a sitting area. In the master bath you have a large walk-in-closet, separate double vanities. For easy cleaning, you have glass walk-in-shower with fiberglass subway tile insert with a large sitting bench to boot! Back Patio, you got it! This outdoor living space gives you southern outdoor living at its best along with a screened in lanai w/fans and is pre-wired for TV & surround sound. This back yard is more than ready for your kids & furry friends. Not to worry about your furry friends running amok, they will be safe with the 6' wooden fence that backs up against a wooded lot.
$264,400
100 Sawtooth Dr Dothan, AL 36301
- Type:
- Single Family
- Sq.Ft.:
- 1,803
- Status:
- Active
- Beds:
- 3
- Lot size:
- 0.2 Acres
- Year built:
- 2015
- Baths:
- 2.00
- MLS#:
- 187236
- Subdivision:
- Seven Oaks
ADDITIONAL INFORMATION
One of the Newest & Largest in Neighborhood! And on a Corner Lot! A Quiet Cul de Sac with sidewalks and Central location. Mature landscaping. Cozy Front Porch for Impromptu visits. Custom Home with Wide Open Floor plan yet Separate Dining Space and Split Bedrooms. Elegant Entry with Lavish Wood flooring leads to Grand Room with Gas fireplace framed with Double windows overlooking a Fenced Backyard. Perfect Kitchen for Entertaining featuring Large Island/Breakfast area, Gorgeous Granite & Back splash. Perfect counter for Coffee Bar. Gas Range, SS Appliances and Pantry. Laundry with Custom Cabinetry, washer and dryer included! Spacious Master Suite offers double vanities, Custom Tiled Shower with dual heads, huge closet with organizers. Separate Front Guest Bedroom and Bath, as well as 3rd BR or Office. Detached Workshop with Electric that reflects the same design as the home. Covered Patio for Relaxing with furry Friends. A MUST SEE!
$253,057
181 Daffodil Court Dothan, AL 36301
- Type:
- Single Family
- Sq.Ft.:
- n/a
- Status:
- Active
- Beds:
- 3
- Lot size:
- 0.38 Acres
- Year built:
- 2021
- Baths:
- 2.00
- MLS#:
- 187234
- Subdivision:
- Chase Ridge
ADDITIONAL INFORMATION
Lot 12,Hardaway B Plan - Brick Front with Fiber Cement Board sides and back - The foyer opens to the open-concept great room, dining room, and kitchen. The kitchen boasts a large island and pantry that looks onto the dining space. Sectioned on the side of the house lies the master retreat. SS appliances; granite countertops; Sprayfoam roof with Batt in walls; Master bath includes skirted fiberglass soaker tub with shower; Tanked water heater; Vinyl Windows; Smart Home Package; LVP & Carpet.
- Type:
- Single Family
- Sq.Ft.:
- 2,784
- Status:
- Active
- Beds:
- 3
- Lot size:
- 1 Acres
- Year built:
- 2000
- Baths:
- 3.00
- MLS#:
- 187229
- Subdivision:
- Southern Oaks
ADDITIONAL INFORMATION
Opportunity to purchase this 3 bedroom 2.5 bath open concept home in the Rehobeth school zone in a quiet and peaceful neighborhood. The home features large rooms, a bonus room or man cave, with a large eat in kitchen and dining room. It also features a office/study or additional bedroom. Vaulted ceilings, gas fireplace, 2 car garage, huge master suite with lots of storage, covered back porch, wonderful outdoor space. It has an additional detached 3 car gagrage with loft space for she shed or man cave as well. Home is in need of updates and is being sold AS IS. Fantastic chance to buy a great home at a great value.
$277,000
29 Williamsburg Pl Dothan, AL 36305
- Type:
- Single Family
- Sq.Ft.:
- 2,286
- Status:
- Active
- Beds:
- 3
- Lot size:
- 0.21 Acres
- Year built:
- 1992
- Baths:
- 3.00
- MLS#:
- 187222
- Subdivision:
- Williamsburg Place 2nd Add
ADDITIONAL INFORMATION
EXCELLENT LOCATION ON DOTHAN'S WESTSIDE LOCATED A FEW MINUTES FROM FLOWERS HOSPITAL AND LOCAL SHOPPING. 3 BD/ 3 FULL BATH WITH 1.5 BATH. MASTER SUITE LOCATED DOWNSTAIRS/ EACH BEDROOM HAS WALK IN CLOSETS. EAT IN KITCHEN WITH STAINLESS STEEL APPLIANCES W/ SEPERATE DINING OR OFFICE SPACE, LARGE -DOUBLE CAR GARAGE NICE -SIZED FENCED IN BACK YARD WITH PLENTY OF PLAY SPACE FOR KIDS OR FAMILY GATHERING.
$320,000
106 Oakview Drive Dothan, AL 36301
- Type:
- Single Family
- Sq.Ft.:
- 2,482
- Status:
- Active
- Beds:
- 4
- Lot size:
- 1 Acres
- Year built:
- 1992
- Baths:
- 3.00
- MLS#:
- 187214
- Subdivision:
- Oakview Place 1st Add
ADDITIONAL INFORMATION
Beautiful One Owner Home Located In A Quiet Family Friendly Neighborhood! This Home Is Situated On A Large Corner Lot! Enjoy Views Of The Beautiful Landscaping And Mature Trees From The Large Porches! This Home Boast Of So Many Wonderful Features To Include A Spacious Family Room With Fireplace, Formal Dining Room, Bright Kitchen With Breakfast Area, Master Bedroom With Two Walk In Closets, Master Bath With Soaker Tub And Updated Walk In Shower, Beautiful Wood Floors, Additional Main Floor Bedroom/Office, Two Large Upstairs Bedrooms Which Share A Full Bath, And So Much More!!! This Amazing Home Is Definitely A MUST SEE!!! Make Your Appointment To View Today!
$299,999
711 Harrison Rd Dothan, AL 36303
- Type:
- Single Family
- Sq.Ft.:
- 2,314
- Status:
- Active
- Beds:
- 4
- Lot size:
- 2 Acres
- Year built:
- 1940
- Baths:
- 3.00
- MLS#:
- 187213
ADDITIONAL INFORMATION
Mother In Law Suite! Beautiful newly remodeled move in ready 3 bedroom, 2 bathroom home with In Law Suite. This home has many updates including new granite, new floors, new paint, new stainless steel appliances, new fixtures, new AC in In Law Suite, and spray foam insulation. Spacious living room that steps up to the dinning area off of the kitchen with granite, stainless steel appliances, and large pantry. Granite countertops with double vanity sinks in master with tile shower. Sit on the covered front porch or light up the grill on the covered patio and let the kids and dog play in the large fenced in backyard. Metal building in backyard.
$269,500
543 Ridgeland Dothan, AL 36301
- Type:
- Single Family
- Sq.Ft.:
- 2,086
- Status:
- Active
- Beds:
- 4
- Lot size:
- 0.22 Acres
- Year built:
- 2022
- Baths:
- 2.00
- MLS#:
- 187210
- Subdivision:
- Hidden Lake East
ADDITIONAL INFORMATION
- Type:
- Single Family
- Sq.Ft.:
- 2,000
- Status:
- Active
- Beds:
- 4
- Year built:
- 1971
- Baths:
- 2.00
- MLS#:
- 187208
- Subdivision:
- Lakewood
ADDITIONAL INFORMATION
Large corner lot, very nice updated kitchen and bathrooms, Open family room, large man cave or she shed downstairs Large covered patio in the rear of home. Plantation Shutters in home too.
$239,000
502 Burbank St Dothan, AL 36303
- Type:
- Single Family
- Sq.Ft.:
- 2,059
- Status:
- Active
- Beds:
- 4
- Lot size:
- 1 Acres
- Year built:
- 1975
- Baths:
- 3.00
- MLS#:
- 187203
- Subdivision:
- Brentwood
ADDITIONAL INFORMATION
Check out this beautiful, multi-level home located on Dothan's northwest side. This well maintained home features 4 bedroom and 2.5 bathrooms. It also boasts a large kitchen that opens into the family room and a big backyard with a pool. New flooring, new hvac, new water heater, new pool liner, and new roof. Need I say more? This home is located conveniently close to west Dothan's shopping centers, movie theaters, and recreation/sports activities. You don't want to miss this one. See it today. Don't wait!!
IDX information is provided exclusively for consumers' personal, non-commercial use and may not be used for any purpose other than to identify prospective properties consumers may be interested in purchasing, and that the data is deemed reliable by is not guaranteed accurate by the MLS. Copyright 2024 , Dothan Multiple Listing Service, Inc.
Dothan Real Estate
The median home value in Dothan, AL is $205,000. This is higher than the county median home value of $166,100. The national median home value is $338,100. The average price of homes sold in Dothan, AL is $205,000. Approximately 49.21% of Dothan homes are owned, compared to 35.13% rented, while 15.67% are vacant. Dothan real estate listings include condos, townhomes, and single family homes for sale. Commercial properties are also available. If you see a property you’re interested in, contact a Dothan real estate agent to arrange a tour today!
Dothan, Alabama has a population of 70,318. Dothan is less family-centric than the surrounding county with 23.73% of the households containing married families with children. The county average for households married with children is 25.77%.
The median household income in Dothan, Alabama is $49,203. The median household income for the surrounding county is $50,222 compared to the national median of $69,021. The median age of people living in Dothan is 40 years.
Dothan Weather
The average high temperature in July is 92 degrees, with an average low temperature in January of 37.8 degrees. The average rainfall is approximately 54.7 inches per year, with 0.1 inches of snow per year.
