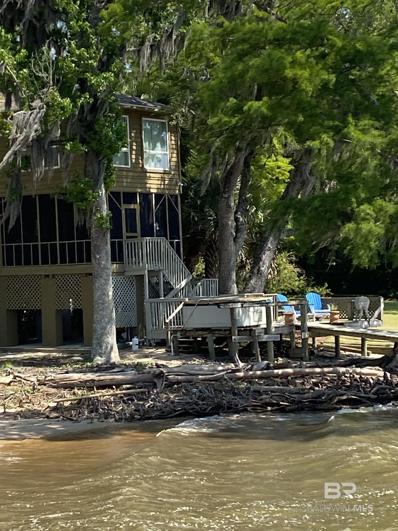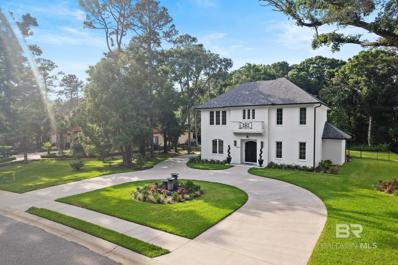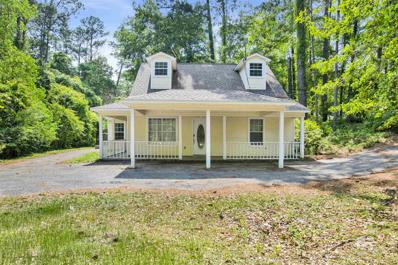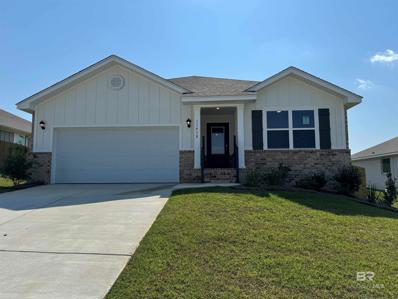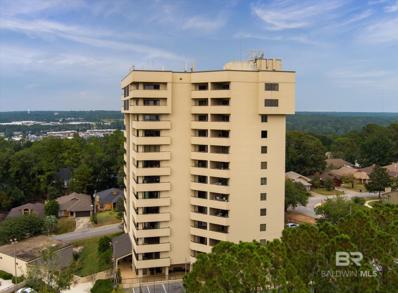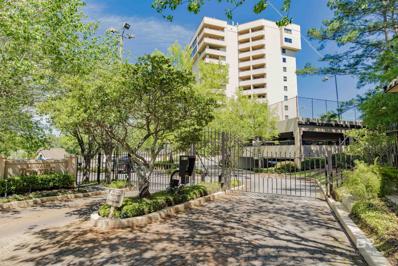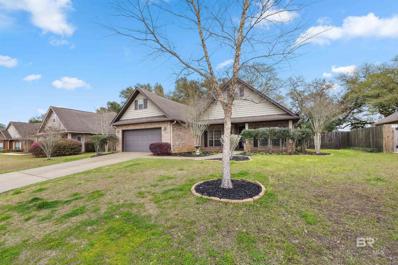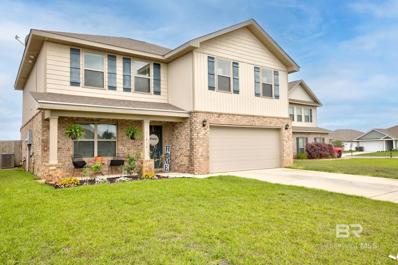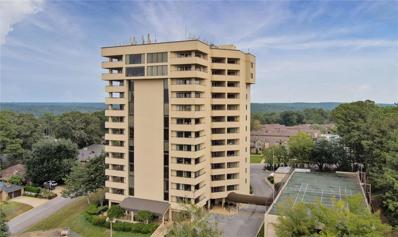Daphne AL Homes for Sale
$195,000
200 Parma Drive P1 Daphne, AL 36526
- Type:
- Townhouse
- Sq.Ft.:
- 1,378
- Status:
- Active
- Beds:
- 3
- Lot size:
- 0.04 Acres
- Year built:
- 1984
- Baths:
- 2.00
- MLS#:
- 364213
- Subdivision:
- Loma Alta Townhomes
ADDITIONAL INFORMATION
Close to everything! This sought after community makes for easy access to shopping, restaurants, entertainment, Mobile Bay, I-10 and more. Lovley corner unit with vaulted ceilings, open spaces, woodburning fireplace, and a fenced private courtyard off the primary suite. Two more bedrooms upstairs with a shared bath complete this townhome just waiting for you to make it your own! Call up your favorite agent or Angel to make an apptointment and come take a tour. Buyer to verify all information during due diligence.
- Type:
- Other
- Sq.Ft.:
- 2,100
- Status:
- Active
- Beds:
- 2
- Year built:
- 1974
- Baths:
- 3.00
- MLS#:
- 364186
- Subdivision:
- Deer Meador
ADDITIONAL INFORMATION
Seller offers $10,000.00 in Concessions. 2024 new roof Bronze Certified. When you live on the Bay some consider the front of the house is the side facing the water!This Is The Life! Magnificent Sunsets, Jubilees, Fishing, Water Skiing and the sound of nature. What more could you ask for. You willlove this cozy and charming 2 bedroom, 3 full bathrooms, two story home with spectacular views of Mobile Bay. The kitchen featurescustom cabinets, wood floors, stainless appliances, granite countertops and a wine cooler. The open and airy light filled family room haswood floors, a gas fireplace and many windows which allows for the great view of Mobile Bay and watching the sunset. You can enjoy yourmorning coffee on the screened-in porch which is off of the family room. Upstairs you will find the spacious master suite that will provideyou with the peaceful view of Mobile Bay. Imagine waking up to that view every day. The additional bedroom is also upstairs and has itsown private bath. Walk outside and choose your activity, sit and relax on your own private pier or maybe enjoy a few water activities. You can walk the beach area, trap crabs or even witness a Jubilee which can happen several times during the summer. I'm told the Jubilee only takes place in two areas of the world this 18 mile beach and Japan. The pier features a 5000 pound boat lift which makes water activitieseasier. Boat to the Grand Hotel, Fairhope Yacht Club or maybe over to the Causeway for dinner, you can choose your own destination.There is a whole house generator and hurricane covers for the windows of the house. Great location for a family to live or as a vacation retreat, this home is ideally positioned to enjoy the proximity to beaches, cafes, restaurants, shopping, and schools, Easy access to the interstate for travel to Mobile and Florida. This home provides all the elements for relaxing, comfortable and easy living. Buyer to verify all information during due diligence.
- Type:
- Other
- Sq.Ft.:
- 2,435
- Status:
- Active
- Beds:
- 4
- Lot size:
- 0.34 Acres
- Year built:
- 2021
- Baths:
- 3.00
- MLS#:
- 364162
- Subdivision:
- Jubilee Farms
ADDITIONAL INFORMATION
This gorgeous Craftsman home is located in Daphne, Al in the highly desirable and sought after subdivision, Jubilee Farms. This 4 bedroom, 3 bathroom home, features a split living plan including a large family room, spacious kitchen and breakfast area, dining area, and a corner gas log fireplace. All of this, making it the perfect floor plan for entertaining family and friends. The kitchen encompasses style and functionality with the stainless gas stove, dishwasher, microwave, and bar/island with granite countertops. The spacious Master suite leads to an amazing Master bath area complete with a soaking tub, double vanities, separate ceramic tile shower, and 2 large clothes closets. Other extras with this home include a 6 zone irrigation system, smart home package including Wi-Fi smart switches for the kitchen and living area. There is also a Smart Wi-Fi garage door opener, Ring doorbell, outdoor camera, hub, and Smart thermostat. Another plus is that this home is Gold Fortified, allowing you savings on your homeowners insurance! Enjoy the tranquility of your backyard within the privacy of a white vinyl fence (2 entry/exit gates) and a covered patio with free standing and secured 16 x 12 cedar pergola area extending from the covered patio. This area is perfect for grilling and entertaining. Jubilee Farms amenities boast a 6400 square foot Clubhouse, yoga room, fitness center, kitchen area and game rooms. The gated, zero entry swimming pool has a 20 foot water slide and a splash pad. Children can enjoy a playground with slides just outside the splash pad area. You can also enjoy a walk through Jubilee Farms on one of the many paved walking trails. This home is a must see! Buyer to verify all information during due diligence.
- Type:
- Single Family
- Sq.Ft.:
- 2,549
- Status:
- Active
- Beds:
- 4
- Lot size:
- 0.17 Acres
- Year built:
- 2006
- Baths:
- 4.00
- MLS#:
- 363670
- Subdivision:
- Historic Malbis
ADDITIONAL INFORMATION
Sellers have gone to travel the world! You are in luck, they remodeled this great home for you before they left! Plus we are going to pay $1,500 towards your closing costs!! Bring all offers and give me time to track them down to accept your offer!!Beautiful four bedroom , three and half bath home in Historic Malbis, the most central location in Baldwin County. Super convenient to Mobile , Alabama's beautiful beaches, and great shopping in Daphne, Fairhope, and Spanish Fort. Plumbing, HVAC, electrical and roof all recently renovated. This home is move in ready and easy to see anytime. Check out the narrated video walk through and come buy! Buyer to verify all information during due diligence.
$319,900
26035 Gilmore Way Daphne, AL 36526
- Type:
- Other
- Sq.Ft.:
- 2,029
- Status:
- Active
- Beds:
- 4
- Lot size:
- 0.14 Acres
- Year built:
- 2020
- Baths:
- 2.00
- MLS#:
- 363619
- Subdivision:
- Winged Foot
ADDITIONAL INFORMATION
Looking for a fantastic location in the heart of Daphne? Golf Fortified home just 4 years old and backs up to the common area. Open concept with vinyl plank floors in the common areas. Large kitchen Island with bar seating. Granite countertops throughout the home. Gas range with stainless appliances and undermount sink. Split floor plan with four bedrooms. Primary bedroom located on the rear of home with double vanities in bathroom, 5' Shower and walk in closets. Home is wired for Smart Home technology. Double Garage, Spacious screened back porch overlooking fenced yard. Neighborhood has resort style pool and 2 lakes. Located just 15 minutes south of I-10 and 15 minutes north of Fairhope! Buyer to verify all information during due diligence.
$499,000
24881 Bridges Drive Daphne, AL 36526
- Type:
- Single Family
- Sq.Ft.:
- 2,619
- Status:
- Active
- Beds:
- 4
- Lot size:
- 0.45 Acres
- Year built:
- 2002
- Baths:
- 2.50
- MLS#:
- 7401272
- Subdivision:
- Austin Bridges
ADDITIONAL INFORMATION
This meticulously maintained, “Showcase Home” by John Eckenstaler has been freshly painted throughout and features a Bronze Fortified Roof (2021) and 3 Car Garage! Additional upgrades include a tankless gas water heater (2018), 17 Seer HVAC (2017), whole house generator (2016), and plantation shutters. Quality craftmanship is the standard throughout as seen in the English Oak Flooring, Crown Molding, and Granite Counters. Abundant natural light flows through the 12 ft ceilings into the spacious family room and dining area. The kitchen offers beautiful oak cabinets, a gas cooktop, walk in pantry, and breakfast area. A spacious laundry room and 1/2 bath are located just off the kitchen along with a private office/study with an exterior entrance. The split bedroom plan provides privacy for the primary ensuite which is handicap accessible and features 10 ft Ceilings, double vanities, a whirlpool tub, and private water closet. Three additional bedrooms are located off the main living area with easy access to a spacious hall bath. Bedroom #2 also features 10 ft ceilings. Enjoy friends and family on the back patio, covered porch, or in the large, fenced backyard that also boasts an herb garden and mature citrus trees. The home, porch and garage are even wired for surround sound, and the system can be upgraded to Bluetooth. So much to love about this home and the Austin Bridges subdivision which offers a stocked pond, beautiful common area, and a pavilion for hosting birthday parties or family gatherings. Austin Bridges is also located near the new Belforest Elementary School and just minutes to I-10 for a quick commute to Mobile or Pensacola. Termite Policy with Repair Coverage through Wayne's Pest Control. Home is virtually staged. Buyer to verify all information during due diligence.
- Type:
- Other
- Sq.Ft.:
- 1,486
- Status:
- Active
- Beds:
- 3
- Lot size:
- 0.21 Acres
- Year built:
- 2008
- Baths:
- 2.00
- MLS#:
- 363363
- Subdivision:
- Franklin Square
ADDITIONAL INFORMATION
Beautiful home like new in Franklin Square centrally located off Whispering Pines. Close to shopping, Highway 98, and 3 miles to I-10. Home is at the end of a cul-de-sac with No HOA dues. Property is semiprivate with no neighbors in front or behind. Good room sizes in a well laid out- open floor plan. Has 3 bedrooms and 2 bathrooms in 1486 Sqft. The kitchen opens to the large living room and dining area, is divided by a breakfast bar. The kitchen has all new appliances (electric range, refrigerator, microwave, & dishwasher), quartz countertops, and recessed lighting. Great room has high ceilings. Double French doors in the living room look out onto the patio and wooded area. Large master suite with very large walk-in closet and bath/shower on one side of the home, two bedrooms and full bath/shower on the opposite side of home. New luxury vinyl plank flooring throughout, interior has been freshly painted including all trim and doors, interior truly looks like a new home. Separate laundry room. Double garage with shelving. Energy Star Qualified, Low E-Glass Energy Star windows, and superior insulation allow for much lower electric bills. Come take a look at this move in ready home! Home is vacant and easy to show. Buyer to verify all information during due diligence.
$1,400,000
10175 Rosewood Lane Daphne, AL 36526
- Type:
- Other
- Sq.Ft.:
- 4,758
- Status:
- Active
- Beds:
- 4
- Lot size:
- 0.99 Acres
- Year built:
- 2022
- Baths:
- 5.00
- MLS#:
- 363117
- Subdivision:
- The Woodlands at Malbis
ADDITIONAL INFORMATION
Motivated Seller. This newly constructed custom home boasts a desirable location and an array of luxurious features. Spanning 4700 square feet, the residence includes 4 bedrooms and 4.5 baths, each designed with soaring ceilings and designer details that create an atmosphere of elegance and comfort. Accent walls and exquisite lighting add character to each room, while the gourmet kitchen, equipped with Bosch appliances, is sure to delight any culinary enthusiast. The primary suite offers a private retreat, complete with high-end finishes. Outside, the inground gunite pool invites relaxation and entertainment, complemented by one acre of lavish landscaping with a waterfall accent. Modern conveniences such as a tankless water heater, a spacious 2 car garage plus golf cart storage, and a flexible room above the garage enhance the functionality of this stunning home. It's a true embodiment of luxury living. All information provided is deemed reliable but not guaranteed. Buyer or buyer’s agent to verify all information. Buyer to verify all information during due diligence.
- Type:
- Condo
- Sq.Ft.:
- 538
- Status:
- Active
- Beds:
- 1
- Year built:
- 1973
- Baths:
- 1.00
- MLS#:
- 362705
- Subdivision:
- Sea Cliff North
ADDITIONAL INFORMATION
Back on the market due to no fault of the seller. Welcome to 1082 Seacliff Drive North, located near Mobile Bay and just .5 miles from the D’Olive Bay Boat Launch. This single-story, main-level condo is now available! Boasting a spacious layout with one bedroom and one bathroom and is filled with natural light streaming through large windows. The galley kitchen seamlessly blends into the living space with easy access to the back patio. Washer and dryer are included and located inside the unit. Relax by the community pool or take a stroll to enjoy the stunning sunsets nearby. This residence offers easy access to I-10 and Hwy 98 and is close to various shopping and dining establishments. A public access fishing pier is located just a half a mile away at the D'Olive Bay Boat Launch. The pier is right beside The Waterfront Restaurant where you can take in gorgeous Mobile Bay sunsets! Schedule your tour today! Buyer to verify all information during due diligence.
$248,999
101 Pagan Circle Daphne, AL 36526
- Type:
- Other
- Sq.Ft.:
- 1,956
- Status:
- Active
- Beds:
- 3
- Lot size:
- 0.18 Acres
- Year built:
- 1999
- Baths:
- 2.00
- MLS#:
- 362301
- Subdivision:
- Lake Forest
ADDITIONAL INFORMATION
Welcome to 101 Pagan Circle in Daphne! This charming suburban home exudes warmth and comfort from the moment you step inside. With its impressive 16-foot soaring ceilings adorned with wood beams, you'll immediately feel at ease. The All-Seasons room floods with natural light, creating a serene atmosphere perfect for relaxation. Recent upgrades including Samsung Stainless Steel appliances, a new roof, sink, flooring, and carpet all done in 2021 to ensure modern convenience and style.The formal dining room sets the stage for creating lasting memories with loved ones. Located in the coveted neighborhood of Lake Forest, residents enjoy a plethora of amenities including a nationally ranked 18-hole Golf Course, three outdoor swimming pools, a racquet club, horse stables with riding paths, and dry boat storage. Experience the perfect blend of tranquility and recreation along the Eastern Shore of Mobile Bay. Once you experience it for yourself, you will see why this neighborhood with its coastal southern charm and mature trees is so highly sought after. Buyer to verify all information during due diligence.
- Type:
- Single Family
- Sq.Ft.:
- 1,641
- Status:
- Active
- Beds:
- 3
- Lot size:
- 0.22 Acres
- Year built:
- 2024
- Baths:
- 2.00
- MLS#:
- 362230
- Subdivision:
- The Reserve at Daphne
ADDITIONAL INFORMATION
SPECIAL LOWER INTEREST RATE with DHI Mortgage PLUS UP TO $3,000 towards closing cost!!! NEW PHASE IN THE RESERVE AT DAPHNE is Selling NOW!!! Desirable community with a resort-style pool, recreation area and a lazy river is located on CR 64 just east of Highway 181 in Daphne. The community is close to schools, shopping centers, restaurants, golf courses and local attractions. Popular entertainment venues, like OWA amusement park and the beautiful white sand beaches of Gulf Shores and Orange Beach are a short drive from The Reserve. The exterior features brick and Hardie board with an attached double garage. As you enter the Aria plan, the foyer leads to the fabulous open concept living and kitchen area featuring granite countertops, a deep, stainless, undermount sink, stainless appliances, a large pantry, and an island that overlooks the family room. The primary suite has a roomy bathroom, granite tops with undermount double bowl vanity, separate shower, and a large walk-in closet. The second and third bedrooms are to the front of the home, with a second full bath. This home is being built to Gold FORTIFIED Home™ certification, which may save the buyer on their homeowner’s insurance (see Sales Representative for details.) *This home will receive a one-year warranty from D.R. Horton and a ten-year structural warranty through RWC. **This home features our Home is Connected Smart Home Technology, which includes control panel, doorbell, smart code lock, two smart light switches, and thermostat, all controlled by one app. (See Sales Representative for complete details on these smart home features.) *** Pictures are of similar home and not necessarily of subject property, including interior and exterior colors, options, and finishes. Buyer to verify all information during due diligence.
$372,000
100 Tower Drive 501 Daphne, AL 36526
- Type:
- Other
- Sq.Ft.:
- 1,790
- Status:
- Active
- Beds:
- 3
- Year built:
- 1988
- Baths:
- 2.00
- MLS#:
- 361660
- Subdivision:
- Loma Alta Towers
ADDITIONAL INFORMATION
If you are searching for the most breathtaking views in Daphne, AL, look no further! Enjoy the picturesque scenery from your two very own private balconies, offering views of the sunrise out of the East and the sunset out of the West! Inside, you will find a clean crisp kitchen with white cabinets, bar area, and attached dining area that is perfect for entertaining. The cozy yet spacious living area is the perfect spot to relax, unwind and take in the stunning views of Mobile Bay. The primary bedroom includes a sitting area where you can curl up with a good book, or take in the sunrise from your private balcony. This thoughtful condo community offers a range of amenities to enhance your lifestyle, including gated security and restricted building access for your peace of mind. Amenities include outdoor pool, tennis courts, pickleball courts and an exercise room! This unit won't last long!! *(ANY/ALL UPDATES ARE PER SELLER). **LISTING BROKER MAKES NO REPRESENTATION TO SQUARE FOOTAGE ACCURACY. BUYER TO VERIFY. Buyer to verify all information during due diligence.
- Type:
- Condo
- Sq.Ft.:
- 1,790
- Status:
- Active
- Beds:
- 3
- Year built:
- 1988
- Baths:
- 2.00
- MLS#:
- 7378442
- Subdivision:
- Loma Alta Towers Condominium
ADDITIONAL INFORMATION
If you are searching for the most breathtaking views in Daphne, AL, look no further! Enjoy the picturesque scenery from your two very own private balconies, offering views of the sunrise out of the East and the sunset out of the West! Inside, you will find a clean crisp kitchen with white cabinets, bar area, and attached dining area that is perfect for entertaining. The cozy yet spacious living area is the perfect spot to relax, unwind and take in the stunning views of Mobile Bay. The primary bedroom includes a sitting area where you can curl up with a good book, or take in the sunrise from your private balcony. This thoughtful condo community offers a range of amenities to enhance your lifestyle, including gated security and restricted building access for your peace of mind. Amenities include outdoor pool, tennis courts, pickleball courts and an exercise room! This unit won't last long!! *(ANY/ALL UPDATES ARE PER SELLER). **LISTING BROKER MAKES NO REPRESENTATION TO SQUARE FOOTAGE ACCURACY. BUYER TO VERIFY.
$450,000
100 Tower Drive 703 Daphne, AL 36526
- Type:
- Condo
- Sq.Ft.:
- 1,730
- Status:
- Active
- Beds:
- 3
- Year built:
- 1988
- Baths:
- 2.00
- MLS#:
- 361461
- Subdivision:
- Loma Alta Towers
ADDITIONAL INFORMATION
Experience luxury living in this stunning condo at Loma Alta Towers in Daphne, Alabama. Admire panoramic views from your private balcony, offering a serene retreat. The modern kitchen is ideal for culinary delights. Relax in the cozy living area or retreat to the spacious primary bedroom with a sitting area. Enjoy gated security and restricted building access for peace of mind. Covered parking ensures your vehicle's safety, while amenities include an outdoor pool, whirlpool, tennis and pickleball courts, and a well-equipped gym with a private sauna. This three-bedroom, two-bathroom unit features an open floor plan, wood and tile flooring, a large primary bedroom suite, and two balconies showcasing breathtaking views of Mobile Bay. Conveniently located near shopping, dining, and I-10, this condo offers unparalleled comfort and convenience in a gated community with top-notch amenities. Buyer to verify all information during due diligence.
- Type:
- Single Family
- Sq.Ft.:
- 1,787
- Status:
- Active
- Beds:
- 4
- Lot size:
- 0.21 Acres
- Year built:
- 2024
- Baths:
- 2.00
- MLS#:
- 360858
- Subdivision:
- The Reserve at Daphne
ADDITIONAL INFORMATION
Welcome to 11432 Elemis Drive, Daphne, AL 36526 Welcome to the Cali. Desirable community with a resort-style pool, recreation area and a lazy river is located on CR 64 just east of Highway 181 in Daphne. The community is close to schools, shopping centers, restaurants, golf courses and local attractions. The Cali features 4 bedrooms, 2 bathrooms and a 2-car garage. It is a single-story home with 1,791 square feet. As you enter the Cali, the foyer leads to the fabulous open kitchen featuring a walk-in pantry and large island (with overhang) that overlooks the dining and living room combination leading outside to a covered porch for an extended living and entertaining space. A large bedroom with ensuite includes a double bowl vanity, 5’ shower, soaking tub and large walk-in closet. The Private Suite is filled with natural light from large windows creating an inviting, spacious retreat. The second and third bedrooms are to the front of the home, on either side of the second full bath. The fourth bedroom is directly across from the second and third bedrooms. Multiple storage closets are included to store all your accessories, and the laundry room, and big pantry offers plenty of room. Learn more and schedule your tour today. This home is a ''Smart Home'', a standard package that includes: Kwikset lock, Sky Bell and digital thermostat, all of which are integrated with the Qolsys IQ touch panel and an Echo Dot device. This home is being built to Gold FORTIFIED HomeTM certification (See Sales Representative for details.) Pictures are of similar home and not necessarily of subject property, including interior and exterior colors, options, and finishes. Buyer to verify all information during due diligence.
- Type:
- Single Family
- Sq.Ft.:
- 1,787
- Status:
- Active
- Beds:
- 4
- Lot size:
- 0.2 Acres
- Year built:
- 2024
- Baths:
- 2.00
- MLS#:
- 360857
- Subdivision:
- The Reserve at Daphne
ADDITIONAL INFORMATION
Welcome to 11507 Elemis Drive, Daphne, AL 36526 Welcome to the Cali. Desirable community with a resort-style pool, recreation area and a lazy river is located on CR 64 just east of Highway 181 in Daphne. The community is close to schools, shopping centers, restaurants, golf courses and local attractions. Popular entertainment venues, like OWA amusement park and the beautiful white sand beaches of Gulf Shores and Orange Beach are a short drive from The Reserve. The exterior features brick and Hardie board with an attached double garage. As you enter this Cali plan, the foyer leads to the fabulous open concept living and kitchen area featuring granite countertops, a deep, stainless, undermount sink, stainless appliances, a large pantry, and an island that overlooks the family room. The primary suite has a roomy bathroom, granite tops with undermount double bowl vanity, separate shower, garden tub and a large walk-in closet. The second, third and fourth bedrooms are to the front of the home, with a second full bath. This home is being built to Gold FORTIFIED Home™ certification, which may save the buyer on their homeowner’s insurance (see Sales Representative for details.) *This home will receive a one-year warranty from D.R. Horton and a ten-year structural warranty through RWC. **This home features our Home is Connected Smart Home Technology, which includes control panel, doorbell, smart code lock, two smart light switches, and thermostat, all controlled by one app. (See Sales Representative for complete details on these smart home features.) * Pictures are of similar home and not necessarily of subject property, including interior and exterior colors, options, and finishes. * Estimated completion in November/December 2024 Buyer to verify all information during due diligence.
- Type:
- Single Family
- Sq.Ft.:
- 1,641
- Status:
- Active
- Beds:
- 3
- Lot size:
- 0.22 Acres
- Year built:
- 2024
- Baths:
- 2.00
- MLS#:
- 359039
- Subdivision:
- The Reserve at Daphne
ADDITIONAL INFORMATION
Desirable community with a resort-style pool, recreation area and a lazy river is located on CR 64 just east of Highway 181 in Daphne. Discover this beautiful new home in The Reserve at Daphne at 11496 Elemis Drive, Daphne, AL 36526. This home features the charming Aria floorplan.The Aria offers 1,641 square feet of space with 3 bedrooms and 2 bathrooms. It also includes a 2-car garage so you will have plenty of space. Step into the Aria at The Reserve at Daphne to a seamless blend of modern design and functionality.As you enter the Aria, the foyer leads to the fabulous, open kitchen featuring a large pantry and island with overhang that overlooks the family room. The bedroom suite has a roomy attached bathroom, double bowl vanity, 5’ shower, a soaking tub and a large walk-in closet.The second and third bedrooms are to the front of the home, on either side of the second full bath. The Aria also includes multiple closets to store all your accessories. This hoe also includes a laundry room neat the kitchen for great convenience.This home is a ''Smart Home'', a standard package that includes: Kwikset lock, Sky Bell and digital thermostat, all of which are integrated with the Qolsys IQ touch panel and an Echo Dot device. This home is being built to Gold FORTIFIED HomeTM certification (See Sales Representative for details.)Contact us today to find your home in The Reserve at Daphne today. Check out this prime location with great schools, shopping centers, restaurants, and golf courses all nearby. Buyer to verify all information during due diligence.
- Type:
- Single Family
- Sq.Ft.:
- 2,323
- Status:
- Active
- Beds:
- 3
- Lot size:
- 0.28 Acres
- Year built:
- 2011
- Baths:
- 3.00
- MLS#:
- 358718
- Subdivision:
- Dunmore
ADDITIONAL INFORMATION
NEW, NEW AND NEW BEST DESCRIBES THIS FABULOUS 3 BEDROOM, 2 ½ BATH HOME. ALL NEW LAMINATED WOOD FLOORING IN FOYER, LIVING ROOM, DINING ROOM, GREAT ROOM, KITCHEN/BREAKFAST AREA AND HALLWAYS. FRESHLY PAINTED THROUGHOUT THE ENTIRE INTERIOR OF HOME INCLUDING THE GARAGE. NEW CARPET IN ALL THE BEDROOMS. NEW TUB AND SURROUND IN THE 2ND BATH. TREY CEILING IN PRIMARY BEDROOM AND DINING ROOM. THERE IS A 12X15 SUNROOM THAT YOU COULD MAKE HEATED AND COOLED. THERE IS AN 8X12 SHED FOR ALL YOUR GARDEN TOOLS AND A FENCED IN YARD WITH BEAUTIFUL TREES. Property tax does not reflect Homestead Exemption. All information provided is deemed reliable but not guaranteed. Buyer or buyer’s agent to verify all information. Buyer to verify all information during due diligence.
- Type:
- Single Family
- Sq.Ft.:
- 2,487
- Status:
- Active
- Beds:
- 4
- Lot size:
- 0.19 Acres
- Year built:
- 2020
- Baths:
- 3.00
- MLS#:
- 357343
- Subdivision:
- Oldfield
ADDITIONAL INFORMATION
MOTIVATED SELLER. Welcome to Oldfield Subdivision, a beautiful Galen Plan with features an open design with an amazing kitchen that overlooks a large family room. The kitchen features granite counter tops and stainless-steel appliance. The Subdivision is located just minutes from shopping, restaurants, and easy access to I-10. This home is Gold Fortified, certificate provided for new home owners. Energy efficient home includes thermal doors, Energy Star rated double pan windows, and Carrier Heat Pump. The home is overlooking a beautiful pond. The covered back patio is ready for summer grilling and family gathers. This home has been very well taken care of. All Information provided is deemed reliable but not guaranteed. Buyer or buyer’s agent to verify all information. Buyer to verify all information during due diligence.
- Type:
- Other
- Sq.Ft.:
- 2,691
- Status:
- Active
- Beds:
- 5
- Lot size:
- 0.35 Acres
- Year built:
- 2007
- Baths:
- 3.00
- MLS#:
- 357120
- Subdivision:
- Bay Branch Estates
ADDITIONAL INFORMATION
*BACK ON THE MARKET DUE TO NO FAULT OF THE SELLER* ASSUMABLE VA LOAN! Welcome to the sought-after Bay Branch Estates! This 5-bedroom 3-bath home has a lot to offer. This spacious home has a large front yard with 50 ft x 8 ft covered porch that offers plenty of entertaining space in this friendly neighborhood with sidewalks. Completely open floor plan with beautiful wood laminate floors in all common areas. Vaulted ceiling in the living room with a wood-burning fireplace and access to a massive backyard deck. Kitchen with vaulted ceiling and Super-size breakfast bar that seats 6. Lots of counter space and extra storage with a separate pantry. Separate Dining area filled with natural light. The primary bathroom has split vanities, a jetted tub, a large separate shower, and a private water closet. Two guest bedrooms have a Jack & Jill bath and two other guest bedrooms & a full bathroom on the other side of the home. The side entry garage comes with an overhead storage area. NEW WATER HEATER installed November 2024, NEW A/C UNIT installed April 2024 and a NEW ROOF installed August 2023. NEW CARPET will be installed before the holidays. Schedule an appointment to see this home today! All information & measurements are considered to be accurate. Buyer & Buyer's agent should verify all information & measurements deemed important to the buyer. Buyer to verify all information during due diligence.
- Type:
- Other
- Sq.Ft.:
- 1,536
- Status:
- Active
- Beds:
- 4
- Lot size:
- 3.66 Acres
- Year built:
- 1992
- Baths:
- 2.00
- MLS#:
- 355886
ADDITIONAL INFORMATION
Attention Investors, Or buyers who want to own a great piece of property! Two lots with a lot of potential!! Located in Daphne. This beautiful property is a prime location for those looking to live away from the city, but close enough a short drive will get you nearby business, shopping, and dining. Both homes are being sold "as is-where is" The First home on the property sits on .50 acres (currently not livable) & with quite a bit of TLC would be great for additional rental income, AirBnB, or small business. The primary home is nestled back from the road on 3.66 acres of beautiful trees and a large backyard. Primary home has unique additions and does need some TLC for the right buyer could become a dream home. Utilities are provided on both lots, which will be great for future development. Sellers are VERY motivated, ALL offers will be entertained. Buyer to verify all information during due diligence.
- Type:
- Other
- Sq.Ft.:
- 2,203
- Status:
- Active
- Beds:
- 4
- Lot size:
- 0.26 Acres
- Baths:
- 3.00
- MLS#:
- 356596
- Subdivision:
- Hope Vineyard
ADDITIONAL INFORMATION
Discover the perfect blend of style and functionality in The Huntington Plan - P Elevation! This single-story brick home offers 4 spacious bedrooms, 3 beautifully designed bathrooms and a 2-car attached garage with workshop. This home is both practical and spacious, with 2,203 square feet of beautiful living space. The interior boasts an open-concept design that flows seamlessly from the living area to the open kitchen. Experience energy efficiency with Stainless-Steel Samsung appliances. This home features EVP flooring and carpet in the bedrooms and closets and crown molding in the main living areas and primary bedroom. The kitchen features white cabinetry throughout with white granite countertops, and a stainless steel sink. The primary suite includes en-suite bath with tiled shower, double vanities with rectangular sinks. The 2nd, 3rd, and 4th bedrooms are spacious and make this design ideal. This home includes brushed nickel mushroom style door handles, tankless water heater, and a smarthome package that includes video doorbell, thermostat, keyless entry and more. The oversized covered back porch is a great place to have a cup of hot tea or your favorite beverage. Step into a world of comfort, luxury, and convenience with The Huntington, and make it your dream home today. Estimated completion date is Jan/2025. Buyer to verify all information during due diligence.
- Type:
- Other
- Sq.Ft.:
- 2,437
- Status:
- Active
- Beds:
- 4
- Lot size:
- 0.27 Acres
- Year built:
- 2024
- Baths:
- 3.00
- MLS#:
- 355963
- Subdivision:
- Hope Vineyard
ADDITIONAL INFORMATION
Casual yet elegant, this stunning four-bedroom, three-bath, 3-car garage, one-story home design provides it all. With over 2,400 square feet of living space, The Sierra Plan provides a cozy and casual atmosphere ideal for entertaining family & friends. As you enter the home, the separate dining room and flex space provides options for all your needs. This home boasts 9-foot ceilings throughout with trey ceilings in the dining room and primary bedroom. The openness of the great room leads you to an elegant kitchen with space to entertain and relax. The flex space, which makes the perfect home office, has double French doors for a open and airy room. The gourmet kitchen features white cabinets with Carrara Miksa stone countertops, tile backsplash, a farmhouse stainless steel sink and stainless steel Samsung appliance package. You will love the gas cooktop with separate wall oven and microwave. A dream primary suite with en-suite deluxe bath includes oversized tiled shower with rainfall showerhead and double vanities with rectangular sinks. The primary suite is secluded on one side of the house & also includes a beautiful spacious closet and a private water closet. This home also boasts three more bedrooms and two baths, providing comfort for the entire family. This home includes EVP flooring throughout, tankless water heater, and a smart home package that includes video doorbell, thermostat, keyless entry and more. The covered back porch is a great place to sip your morning coffee and watch the sunrise. Estimated completion date is Nov/Dec 2024. Buyer to verify all information during due diligence.
- Type:
- Condo
- Sq.Ft.:
- 1,152
- Status:
- Active
- Beds:
- 2
- Year built:
- 1985
- Baths:
- 2.00
- MLS#:
- 353124
- Subdivision:
- Bay Terrace
ADDITIONAL INFORMATION
This great investment rents for $1800/month according to seller. Fully furnished, 2br 2bath Daphne condo in a fantastic location just off 1-10. Walking distance to shopping, restaurants and nature walks including Alligator Alley. 15x15 living room has laminate floors and a vaulted ceiling. The 12x10 kitchen with pantry features stainless appliances and a breakfast bar opening to the 15x13 den with a closet. The den opens to a deck overlooking natural beauty. The washer/ dryer closet is near the kitchen. The upstairs has laminate floors, a 12x11 bedroom, a hall bath that opens to the 15x12 master bedroom. The master bedroom has a private balcony with a nature view. Every unit has 2 parking spots. The monthly HOA fee is $195. This unit is well maintained and ready for a new owner. “Buyer to verify all information during due diligence” Buyer to verify all information during due diligence.
- Type:
- Condo
- Sq.Ft.:
- 1,730
- Status:
- Active
- Beds:
- 2
- Year built:
- 1988
- Baths:
- 2.00
- MLS#:
- 7232042
- Subdivision:
- Loma Alta Towers Condominium
ADDITIONAL INFORMATION
The BEST DEAL in Sought-After Loma Alta Towers - where refined living meets breathtaking natural beauty. Revel in panoramic vistas of the majestic treetops and the shimmering waters of Mobile Bay. Each day, you'll wake up to the beauty of nature, creating a serene and tranquil ambiance. Experience the utmost privacy and security as you enter through the elegant gated entrance, ensuring peace of mind for residents and their guests., surrounded by a meticulously landscaped oasis. Complete with a pool & pool house, tennis & pickleball courts, & Community center with weights, etc, these amenities allow you to relax, sunbathe, exercise, or socialize in style. The wall between Bedrooms 2 & 3 has been removed to create a huge second primary with a bathroom - perfect for MULTI -GENERATIONAL LIVING! The wall could be added to return to 3 bed unit. Open living and dining areas showcase the beautiful views of Downtown Mobile. Don't miss the gorgeous Sunsets over Mobile Bay from the open porches and floor to ceiling windows in this unit. Primary Master suite is angled to allow maximum wall space for furniture while still preserving the spectacular views you are paying for. Its En-suite bathroom features a deep soaking tub, separate shower, dual vanities with a makeup area. Don’t miss the opportunity to live in the area’s only high-rise luxury living complex.

Listing information Copyright 2025 Baldwin REALTORS®. The information being provided is for consumers’ personal, non-commercial use and will not be used for any purpose other than to identify prospective properties consumers may be interested in purchasing. The data relating to real estate for sale on this web site comes in part from the IDX Program of Baldwin REALTORS®. Real estate listings held by brokerage firms other than Xome Inc. are governed by MLS Rules and Regulations and detailed information about them includes the name of the listing companies.
All information provided is deemed reliable but is not guaranteed or warranted and should be independently verified. The data relating to real estate for sale on this web site comes in part from the IDX/RETS Program of the Gulf Coast Multiple Listing Service, Inc. IDX/RETS real estate listings displayed which are held by other brokerage firms contain the name of the listing firm. The information being provided is for consumer's personal, non-commercial use and will not be used for any purpose other than to identify prospective properties consumers may be interested in purchasing. Copyright 2025 Gulf Coast Multiple Listing Service, Inc. All rights reserved. All information provided is deemed reliable but is not guaranteed or warranted and should be independently verified. Copyright 2025 GCMLS. All rights reserved.
Daphne Real Estate
The median home value in Daphne, AL is $314,900. This is lower than the county median home value of $357,700. The national median home value is $338,100. The average price of homes sold in Daphne, AL is $314,900. Approximately 65.74% of Daphne homes are owned, compared to 27.27% rented, while 7% are vacant. Daphne real estate listings include condos, townhomes, and single family homes for sale. Commercial properties are also available. If you see a property you’re interested in, contact a Daphne real estate agent to arrange a tour today!
Daphne, Alabama 36526 has a population of 27,088. Daphne 36526 is more family-centric than the surrounding county with 40.39% of the households containing married families with children. The county average for households married with children is 29.71%.
The median household income in Daphne, Alabama 36526 is $74,701. The median household income for the surrounding county is $64,346 compared to the national median of $69,021. The median age of people living in Daphne 36526 is 37.8 years.
Daphne Weather
The average high temperature in July is 90.4 degrees, with an average low temperature in January of 38.3 degrees. The average rainfall is approximately 66.9 inches per year, with 0.1 inches of snow per year.

