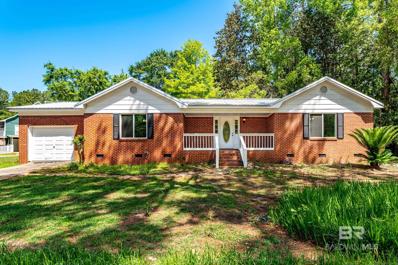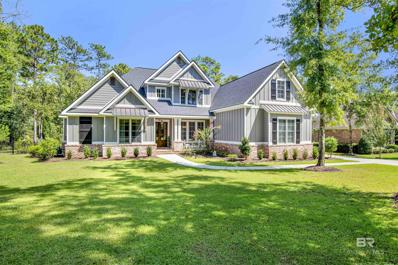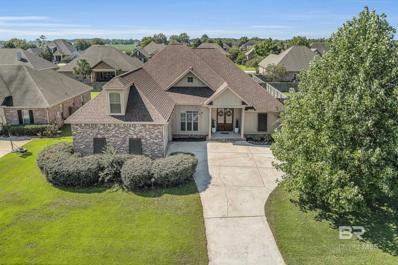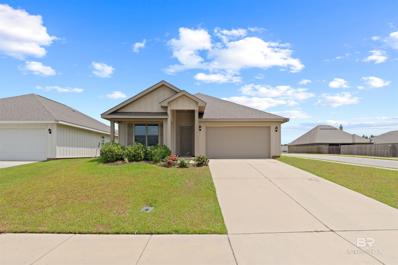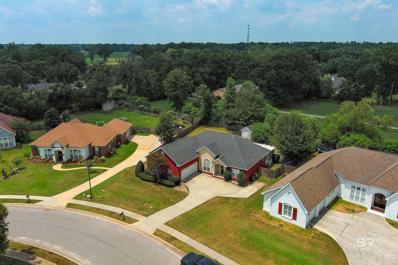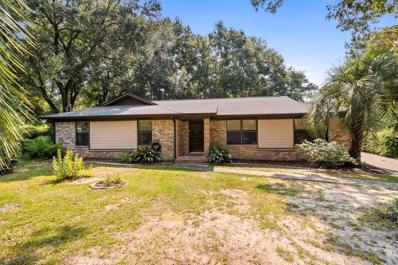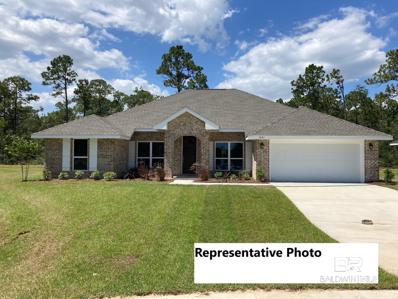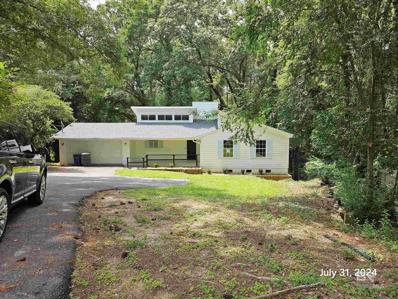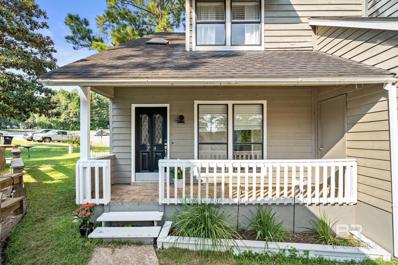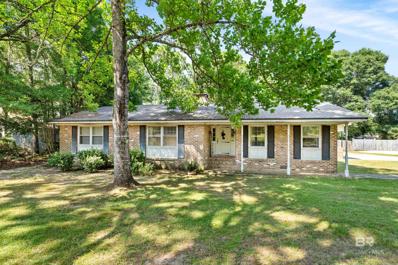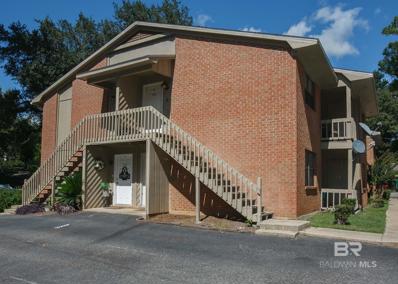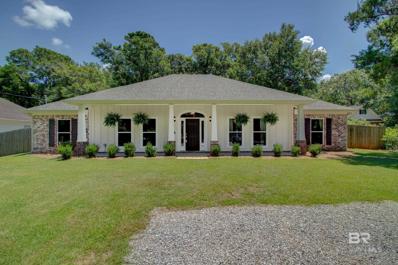Daphne AL Homes for Sale
$325,000
155 Brentwood Drive Daphne, AL 36526
- Type:
- Other
- Sq.Ft.:
- 1,824
- Status:
- Active
- Beds:
- 3
- Lot size:
- 0.25 Acres
- Year built:
- 1995
- Baths:
- 2.00
- MLS#:
- 367074
- Subdivision:
- Lake Forest
ADDITIONAL INFORMATION
Welcome to this charming 3/2 single owner, single level home in popular Lake Forest! Backyard Paradise that boats a screened porch built for outdoor living and relaxing. Also an additional shed and extra storage. New roof fortified. Lovely living room with wood burning fireplace and or gas logs. Dining Room offers natural light and located beside Kitchen. Functional kitchen includes quartz counters, stainless appliances that include refrigerator, big pantry with custom shelving. Primary bedroom suite with split floor plan. Large laundry room with access to garage and backyard. Extra large storage off laundry room. Nothing needs to be done in this home. Single owner. WHOLE HOUSE GENERATOR! Community amenities include swimming pools, kiddie pools, tennis courts, golf course, frisbee golf, horseback riding and a fishing pier. HOA of $60/month. Close to schools, hospital, shopping and dining. Buyer to verify all information. All information deemed reliable but not guaranteed. Buyer or Buyer's Agent to verify all pertinent information. Buyer to verify all information during due diligence.
$225,000
128 Richmond Road Daphne, AL 36526
- Type:
- Single Family
- Sq.Ft.:
- 1,792
- Status:
- Active
- Beds:
- 3
- Lot size:
- 0.25 Acres
- Year built:
- 1992
- Baths:
- 2.50
- MLS#:
- 7446248
- Subdivision:
- Plantation Hills
ADDITIONAL INFORMATION
Are you looking for a unique property possibly in Plantation Hills? This home is in a perfect location close to shopping, schools and medical services. This home has been completely renovated with such updates as: Fresh paint throughout the first floor, New LVP flooring, butcher block counter tops, new stove and over range vent with freshly painted cabinets and a tiled walk-in shower and walk in closet. This home is a must see and will not last long at this price! Call today for a private showing! No HOA!! There is also a wonderful enclosed porch on the back of house with a separate AC unit. Buyer to verify all information during due diligence.
$243,900
303 Ridgewood Drive Daphne, AL 36526
- Type:
- Ranch
- Sq.Ft.:
- 1,700
- Status:
- Active
- Beds:
- 3
- Lot size:
- 0.21 Acres
- Year built:
- 1994
- Baths:
- 2.00
- MLS#:
- 367016
- Subdivision:
- Lake Forest
ADDITIONAL INFORMATION
Motivated Sellers !New Driveway! Remodeled Brick Ranch in Beautiful Lake Forrest. New Flooring and Windows throughout. Split bedroom plan, open family room, with an attached garage with Epoxy flooring and vented HVAC for extra living space. New metal roof in 2020. HVAC 2013. The Lake Forest community features a nationally rated 18-hole Golf Course, three outdoor swimming pools, racquet club, horse stables with riding path and dry boat storage. Come make your new forever home along the Eastern Shore of Mobile Bay. Buyer to verify all information during due diligence.
$1,150,000
28310 Beau Chene Court Daphne, AL 36526
- Type:
- Other
- Sq.Ft.:
- 4,186
- Status:
- Active
- Beds:
- 6
- Lot size:
- 0.86 Acres
- Year built:
- 2022
- Baths:
- 4.00
- MLS#:
- 366432
- Subdivision:
- Beau Chene
ADDITIONAL INFORMATION
Welcome to the gated community of Beau Chene in Daphne - where luxury meets privacy! This tasteful and impressive home built in 2022 sits on an expansive, beautifully manicured lot complete with stately palm trees and an inviting pool oasis in the backyard. Step out of the summer heat and get ready for this gorgeous home with all the amenities! As you step through the grand entrance, a lovely dining room sure to please all of your guests is immediately to the right. Ahead, you'll be delighted at the spacious living room with lots of natural lighting and an open floor plan to the chef's kitchen featuring a 6-burner gas stove and gorgeous island. Through the looking glass window, set your gaze on the sparkling pool and deck along with elegant iron fencing that wraps the large backyard. This desirable home boasts 6 bedrooms and 4 bathrooms (or 5 bedrooms and an office/bonus room/hobby room/mancave, whatever your preference). This home is all about comfort and details. Read a good book in the lovely sunroom overlooking the pool or utilize the additional finished attic space upstairs which creates an awesome guest suite. This home is sure to check all the boxes! Buyer to verify all information during due diligence.
- Type:
- Single Family
- Sq.Ft.:
- 2,680
- Status:
- Active
- Beds:
- 4
- Lot size:
- 0.28 Acres
- Year built:
- 2007
- Baths:
- 3.00
- MLS#:
- 366946
- Subdivision:
- Canaan Place
ADDITIONAL INFORMATION
Stunning 4 BR, 2.5 bath CUSTOM BUILT home with newer fortified roof (2021) in the Belforest Community of Canaan Place! This home offers a split bedroom plan with the primary suite and 2 additional bedrooms on the main level plus a 4th bedroom or bonus room upstairs. The oversized primary suite features a double vanity, jetted tub, and a spacious walk-in closet with custom shelving. Bedrooms 2 and 3 share a Jack-n-Jill bath. From the front porch, stunning 7 ft wooden French doors welcome you into a true foyer that leads into the dining area or living room. Natural light flows throughout abundant windows and highlights the numerous upgrades including lofty ceilings, beautiful crown molding, built-in bookcase, and a gas log fireplace. Both the living and dining areas open to the updated kitchen with freshly painted cabinets, granite counters, stainless appliances, a gas stove, breakfast bar, and breakfast area or keeping room. The large, fenced backyard and covered back porch with surround sound are the perfect place to grill and entertain. The property also offers a sprinkler system for easy lawn maintenance. Not only is Canaan Place located just minutes from the new Belforest Elementary School, but the location also offers easy access to I-10 for a quick commute to Mobile or Pensacola. The neighborhood also features a community pool, beautiful gazebo and even a pier for fishing on the 6.5 acre stocked pond. Buyer to verify all information during due diligence.
$799,000
11794 Sedona Drive Daphne, AL 36526
- Type:
- Single Family
- Sq.Ft.:
- 2,800
- Status:
- Active
- Beds:
- 4
- Lot size:
- 2.39 Acres
- Year built:
- 2003
- Baths:
- 2.50
- MLS#:
- 7444307
- Subdivision:
- Logiotatos Family Div
ADDITIONAL INFORMATION
Want LUXURIOUS living, the peaceful lifestyle of the country, but still want to be close to town? Then, look no further! As you enter the foyer of this BEAUTIFUL 4bed/2bath + SUNROOM home, you'll notice immaculate hardwood floors, high ceilings, crown molding, the formal dining room, & an OPEN CONCEPT living space! The kitchen's great for entertaining & flaunts stainless steel appliances, over & under cabinet lighting, LARGE pantry, custom backsplash, granite, breakfast bar, LIGHTED gas stovetop with Wi-Fi capabilities, & a double oven! In the living room you'll notice the stylish & cozy fireplace wrapped with stone, next to built-in shelving that's second to none. Opposite the owner suite, the home has two SIZEABLE guest bedrooms with a shared bathroom, making for a split floor plan! The owner suite contains vaulted ceilings, a private entrance to the covered back porch, a SPACIOUS walk-in closet, & an amazing bathroom! The master bathroom features a built-in Bluetooth stereo, TANKLESS HOT WATER HEATER, jetted tub, & double vanities! Upstairs, situated above the over-sized double garage, you'll find a large room that serves as the fourth bedroom or can be used an incredible BONUS or MULTIMEDIA room. The covered back porch has plenty of space for entertaining & includes a full-sized hot tub. The FENCED gunite SALTWATER pool is gorgeous with its jetted cooling pool that flows into the main pool, double water features, & stone walkway. The 1800 square foot guest/pool house could make an amazing mother-in-law/guest suite & has a SEPARATE meter! It's fully equipped with its own carport, bathroom, fully functioning updated kitchen, & washer/dryer! This property also features a WHOLE HOME GENERATOR, STARLINK internet equipment, RV electrical & HOT / COLD water hookups, TRIPLE LOCKING composite doors, BRONZE FORTIFIED ROOF, city AND well water, & is EV CHARGE READY! Buyer to verify all information during due diligence.
- Type:
- Single Family
- Sq.Ft.:
- 1,787
- Status:
- Active
- Beds:
- 4
- Lot size:
- 0.14 Acres
- Year built:
- 2020
- Baths:
- 2.00
- MLS#:
- 366781
- Subdivision:
- Oldfield
ADDITIONAL INFORMATION
Wonderful Gold Fortified, 4 bedroom home on a CORNER LOT, with a split floorplan, an open kitchen with granite countertops, and stainless steel appliances. Large master bedroom and bath with a sizable walk-in closet. This home is still just like new. Energy efficient with thermal doors, Energy Star rated double pane windows, and 14 SEER Carrier Heat Pump. Gold Fortified can mean savings on insurance and peace of mind. Buyer to verify all information during due diligence.
- Type:
- Single Family
- Sq.Ft.:
- 2,900
- Status:
- Active
- Beds:
- 5
- Lot size:
- 0.41 Acres
- Year built:
- 2005
- Baths:
- 3.00
- MLS#:
- 366496
- Subdivision:
- Austin Brook
ADDITIONAL INFORMATION
Brand New Fortified Roof! Welcome to your dream home in the Austin Brook subdivision of Daphne, AL. This custom-built 5-bedroom, 3-bathroom residence offers a spacious 2,900 square feet of living space designed for comfort and luxury. The heart of the home features a cozy gas fireplace that serves as a focal point and can be enjoyed from both the dedicated dining room and the inviting living room, providing the perfect ambiance for family gatherings and entertaining.The home boasts a sunroom, beautifully heated and cooled for year-round enjoyment, and overlooks the expansive, fenced backyard. Outdoor living is enhanced by an extended patio, ideal for hosting barbecues or simply relaxing in the serene surroundings.Practicality meets convenience with a two-car garage and the home's close proximity to all the amenities that the Eastern Shore has to offer, including shopping, dining and enjoying all water activities near the Mobile Bay. Experience the perfect blend of custom craftsmanship and modern conveniences in this stunning Daphne residence.New fortified roof, new carpet, and freshly painted; waiting on new owners to own and love this home! Buyer to verify all information during due diligence.
$369,900
8765 Drifton Court Daphne, AL 36526
- Type:
- Other
- Sq.Ft.:
- 2,237
- Status:
- Active
- Beds:
- 4
- Lot size:
- 0.32 Acres
- Year built:
- 2008
- Baths:
- 3.00
- MLS#:
- 366602
- Subdivision:
- Brookhaven
ADDITIONAL INFORMATION
This well-maintained 4-bedroom, 2.5-bath home is located in the highly sought-after Brookhaven subdivision in Daphne! This beautiful home is brimming with features, including a spacious living room filled with natural light, engineered hardwood flooring in the living room, dining room, and all bedrooms, and tile in the kitchen and wet areas? No carpet throughout the home. The separate breakfast and dining rooms offer versatility, with the dining room showcasing elegant Picture Frame Molding. The kitchen is equipped with granite countertops, stainless steel appliances, freshly painted cabinets, and a large pantry. All four bedrooms boasts vaulted ceilings, adding a sense of openness and space. The second-story master suite features a newly remodeled master bathroom with dual vanity sinks, a walk-in closet, and a garden tub with a separate shower. The exterior is just as impressive, with a lawn featuring an irrigation system, a large fenced backyard, and a paved patio with a fire pit perfect for outdoor entertaining. Home offers both privacy and space. This home is well-kept and move in ready-make it for your family “Buyer to verify all information during due diligence” Buyer to verify all information during due diligence.
$640,000
27688 Rigsby Road Daphne, AL 36526
- Type:
- Other
- Sq.Ft.:
- 3,460
- Status:
- Active
- Beds:
- 5
- Lot size:
- 2.97 Acres
- Year built:
- 2001
- Baths:
- 4.00
- MLS#:
- 366568
ADDITIONAL INFORMATION
27688 Rigsby Road, Daphne, AL 36526Welcome to your dream home! This stunning custom built property features a spacious 5-bedroom, 3.5-bathroom residence with a versatile bonus room upstairs. Nestled on a beautifully landscaped 3.16 acres, this home offers a perfect blend of comfort and tranquility. With a brand New (2022) Fortified roof and AC 2022. Property Highlights:5 Bedrooms & 3.5 Bathrooms: Generous living space with a thoughtfully designed layout.Bonus Room: An extra room upstairs for endless possibilities—home office, playroom, or media center.Detached Shop: Fully equipped with AC and electricity, perfect for hobbies or additional storage.2-Car Garage: Convenient and spacious for your vehicles.Landscaped Acreage: Enjoy the serenity of mature trees and well-maintained grounds. This home seamlessly combines modern amenities with natural beauty, offering a peaceful retreat while still being close to everything. Don’t miss out on this unique opportunity to own a piece of paradise in Daphne! Contact your favorite agent today for a private showing and experience all that this exceptional property has to offer. Buyer to verify all measurements and home is be sold in AS-IS where is condition. Buyer to verify all information during due diligence.
$359,000
24422 Alydar Loop Daphne, AL 36526
- Type:
- Other
- Sq.Ft.:
- 2,496
- Status:
- Active
- Beds:
- 4
- Lot size:
- 0.25 Acres
- Year built:
- 2019
- Baths:
- 4.00
- MLS#:
- 366559
- Subdivision:
- Jubilee Farms
ADDITIONAL INFORMATION
Welcome home to 24422 Alydar Loop! Located within Jubilee Farms neighborhood with the only resort style community in Daphne! Seller is offering a $3500 Buyer use your way incentive!! This MOVE IN READY 4 bedroom 3.5 bath Gold Fortified home features granite countertops, stainless steel appliances, split floor plan, high ceilings, extended driveway, extended back porch and a fully fenced in yard. The open living space allows you to relax and enjoy guests! Kitchen offers granite counters, breakfast bar, plenty of cabinet space, dining area, and a pantry! Off the kitchen you will find the primary en-suite that boosts high ceilings, natural light, and private primary bathroom. Primary bathroom has dual sink vanity, soaking tub, separate shower, and oversized walk in closet! Upstairs you are greeted by an extra living space/ flex room with endless options! Bedrooms 2 and 3 have a Jack and Jill bathroom with dual sink vanity and shower/tub combo. Bedroom 4 is located across the hall with the third full bathroom located right outside of it. Backyard is fully fenced with an extended covered back patio to enjoy your morning coffee. This home has so much to offer you dont want to miss it! Buyer to verify all information during due diligence.
Open House:
Sunday, 12/22 2:00-4:00PM
- Type:
- Ranch
- Sq.Ft.:
- 1,848
- Status:
- Active
- Beds:
- 3
- Lot size:
- 1.03 Acres
- Year built:
- 1964
- Baths:
- 2.00
- MLS#:
- 366555
ADDITIONAL INFORMATION
Welcome to this beautifully remodeled ranch-style home situated on a spacious 1-acre lot! This 3-bedroom, 1.5-bathroom gem offers 1,848 square feet of thoughtfully updated living space. Step inside to a huge living room for gatherings, featuring new flooring throughout. The fully upgraded kitchen is a chef’s dream, complete with a large island, stunning quartz countertops, and a walk-in pantry. The bathrooms have been tastefully modernized and new windows and doors have been installed, adding to the home’s fresh, contemporary feel. Step outside to enjoy the large back deck for outdoor entertaining. The oversized garage provides ample space for all your toys, while the hot tub sits under a newly built outdoor shop with double awnings. The fenced-in backyard offers privacy and security. Conveniently located close to shops, schools, and restaurants, this home truly has it all! Don’t miss the opportunity to make this move-in-ready home yours! Buyer to verify all information during due diligence.
$290,000
106 Lively Circle Daphne, AL 36526
- Type:
- Single Family
- Sq.Ft.:
- 1,982
- Status:
- Active
- Beds:
- 3
- Lot size:
- 0.23 Acres
- Year built:
- 1981
- Baths:
- 2.00
- MLS#:
- 7439781
- Subdivision:
- Lake Forest
ADDITIONAL INFORMATION
You’ll love this charming, single story, brick home located at the end of a cul-de-sac near the Windsor Entrance of Lake Forest. Per seller, updates and features include: FORTIFIED ROOF (July 2021), interior and exterior AC UNIT (2020/2021), electric range (2024), WATER HEATER (2022), DISHWASHER (2021), METAL HURRICANE SHIELDS, storage shed, various fruit trees and existing HOME WARRANTY good through December 2025. With mature trees, and a private setting, this 3-bedroom, 2-bathroom home with office and 2-car side entry garage will give you almost 2000 sq ft of generous space without losing that quaint, cozy feeling. The pantry is off the kitchen and all shelving will convey. Conveniently located in Daphne, you'll enjoy easy access to a plethora of amenities including, 3 pools, tennis courts, golf course, top-rated schools, shopping destinations, dining options and quick access to I-10 for an easy commute to Mobile or Pensacola. Buyer/Buyer's Agent to verify all information deemed important. Buyer to verify all information during due diligence.
$372,010
1419 Wilson Avenue Daphne, AL 36526
- Type:
- Single Family
- Sq.Ft.:
- 2,202
- Status:
- Active
- Beds:
- 4
- Lot size:
- 0.46 Acres
- Year built:
- 2024
- Baths:
- 2.00
- MLS#:
- 366487
- Subdivision:
- Wilson Place
ADDITIONAL INFORMATION
Gold Fortified Home ! This 2202 sq ft 4 bed 2 bath split floor plan home is in Wilson Place Our newest Community. Nestled in a small community complete with sidewalks. Great for those family walks. Just 6 miles from the historical area of Fairhope Al. Also only 3 1/2miles from I-10. Making an easy commute to Pensacola and to Mobile. The kitchen is open to the Family room with soring ceilings. A breakfast nook, great for sipping your morning coffee and starring out at your expansive back yard to start your day. Special features include: No HOA, approximately 1/2 acre homesite, Two car garage, granite throughout 26' covered back porch for family barbeques or for those times when you just want solitude to read your favorite book, great flow to this home including a door from the primary closet to the Laundry room. The kitchen has stunning granite countertops with a deep farm sink. The owners suite has an en-suite double vanity with a separate Garden tub and shower , a private water closet and a huge walk in closet. 5 1/4" base boards thru-out including in the finished garage. There is a pull down attic stairs in the garage with a well lit attic. 14" of insulation above the home and reinforcements on the two car garage door .Rated for 160mile an hour winds. The hallway from the garage has a cute shoe nook for storing your shoes when you come in. This home also has High efficiency double pane windows that tilt in for easy cleaning, the latest light weight storm shields that are predesigned for each window and door on the home. Don't miss your chance to secure this home . Hurry to pick your colors !! Seller will pay closing cost with a approved lender. Buyer to verify all information during due diligence.
$399,480
2201 Pollard Road Daphne, AL 36526
- Type:
- Single Family
- Sq.Ft.:
- 2,508
- Status:
- Active
- Beds:
- 4
- Lot size:
- 0.46 Acres
- Year built:
- 2024
- Baths:
- 3.00
- MLS#:
- 366470
- Subdivision:
- Wilson Place
ADDITIONAL INFORMATION
Under Construction Gold Fortified Home ! This 2508 sq ft 4 bed 3 bath split floor plan home is in Wilson Place. Our newest Community. Nestled in a small community complete with sidewalks. Great for those family walks. Just 6 miles from the historical area of Fairhope Al. Also only 3 1/2miles from I-10. Making an easy commute to Pensacola and to Mobile. The kitchen bar is open to the Family room and breakfast nook areas. Great for sipping your morning coffee and starring out at your expansive back yard to start your day. Special features include: No HOA, approximately 1/2 acre homesite, Two car garage, granite throughout 25' long covered back porch for family barbeques or for those times when you just want solitude to read your favorite book, great flow to this home . Stunning granite countertops throughout with a deep farm sink in the kitchen. The owner suite that has an en-suite has 2 vanities with a separate Garden tub and shower , a private water closet and two walk in closets. 5 1/4" base boards thru-out including in the finished garage. There is a pull down attic stairs in the garage with a well lit attic. 14" of insulation above the home and reinforcements on the two car garage door .Rated for 160mile an hour winds. Anticipated finish date late summer/early fall. This home also has High efficiency double pane windows that tilt in for easy cleaning, the latest light weight storm shields that are predesigned for each window and door on the home. Hurry to pick your colors !! ““Builder reserves the right to modify the interior and exterior design Modifications and pricing may vary by home and are subject to change without notice. All dimensions and square footage are approx. and may vary. No representations are made by this floor plan. Photos, finishes and colors shown are representations of actual materials and are not intended to be an exact match. Please consult our sales representative for complete details “. Buyer to verify all information during due di
$199,900
102 Dewayne Circle Daphne, AL 36526
- Type:
- Other
- Sq.Ft.:
- 2,464
- Status:
- Active
- Beds:
- 3
- Lot size:
- 0.3 Acres
- Year built:
- 1987
- Baths:
- 3.00
- MLS#:
- 366435
- Subdivision:
- Lake Forest
ADDITIONAL INFORMATION
Just a little elbow grease will turn this fantastic Lake Forest house into your home! Main level consists of Living / Dining/ Kitchen, bedrooms and 2 baths. Living room has a raised ceiling making it feel extra spacious! Take a turn down the spiral staircase to find the finished walk out basement and what could be a 4th bedroom with a bath and a generously sized den or play room with exterior access! Cul de sac lot and additional storage under home. Square footage is not guaranteed and buyer to satisfy themselves as to factors deemed important. Alabama Right of Redemption may apply. Buyer to verify all information during due diligence.
- Type:
- Other
- Sq.Ft.:
- 1,908
- Status:
- Active
- Beds:
- 3
- Lot size:
- 0.13 Acres
- Year built:
- 2006
- Baths:
- 3.00
- MLS#:
- 366287
- Subdivision:
- Historic Malbis
ADDITIONAL INFORMATION
Discover this charming two-story patio home nestled in the picturesque Historic Malbis neighborhood. Designed for comfort and style, this residence boasts a range of modern features and classic touches. Step into the welcoming foyer, which sets the tone for the rest of the home with its elegant design. The main level features ceramic tile flooring in the foyer, breakfast area, kitchen, and half bath, offering durability and a sleek appearance. The family room exudes warmth with its hardwood floors and a charming corner gas fireplace, perfect for relaxing evenings. Enjoy meals in the separate dining room, complete with beautiful hardwood floors that add a touch of sophistication. Kitchen boasts granite countertops, and stunning faux cabinets, combining functionality with visual appeal. On the second level you'll find three bedrooms and full bath, which includes the primary bedroom/bathroom featuring a garden tub and separate shower. Additional Features: Double Carport with an alleyway entry and storage closet. Embrace the charm and convenience of this lovely home in Historic Malbis. Contact us today to schedule a viewing and see all that this property has to offer! New Fortified Roof in 2024 - Buyer to verify all information during due diligence.
$228,900
28 Lake Shore Drive Daphne, AL 36526
- Type:
- Townhouse
- Sq.Ft.:
- 1,440
- Status:
- Active
- Beds:
- 2
- Lot size:
- 0.05 Acres
- Year built:
- 1982
- Baths:
- 2.00
- MLS#:
- 366231
- Subdivision:
- Lakeview
ADDITIONAL INFORMATION
* LAKEVIEW TOWNHOME WITH ONE-YEAR HOME WARRANTY * This beautiful townhome is an end unit and has 2 bedrooms and a full bath upstairs and a 1/2 bath, laundry, kitchen, living/dining area downstairs. Upstairs bedrooms have luxury vinyl plank, stairs have carpet, downstairs has a beautiful tile pattern. Termite bond was just renewed. The back of the townhome overlooks the disc golf course and pet-friendly walking trails. There is a balcony and a deck on the backside as well for your grilling and coffee-sipping pleasures. You get all the amenities of Lake Forest: walking trails, stables, pools, tennis, golf, disc golf & boating on Mobile Bay. Schedule your showing today and get this one before it's gone! Buyer to verify all information during due diligence.
- Type:
- Ranch
- Sq.Ft.:
- 1,862
- Status:
- Active
- Beds:
- 3
- Lot size:
- 0.39 Acres
- Year built:
- 1970
- Baths:
- 2.00
- MLS#:
- 366069
- Subdivision:
- Lake Forest
ADDITIONAL INFORMATION
Welcome to this delightful older ranch home, brimming with character and warmth. As you step inside, you'll immediately notice the gorgeous hardwood flooring that flows throughout the living areas, lending a timeless elegance to each room. The oversized living spaces offer ample room for relaxation and entertaining, making it the perfect setting for gatherings with family and friends. The kitchen, den with fireplace, formal dining, and living areas are seamlessly connected, creating a welcoming and open atmosphere. Step outside onto the large deck, ideal for outdoor dining and enjoying the fresh air. The expansive backyard is a true oasis, featuring a magnificent magnolia tree that provides shade and beauty year-round. This home is a rare find, offering both charm and space. Property also includes parcel 43-03-06-0-002-116.001 that adjoins the back property line. Subdivision amenities include 3 pools, tennis courts, stables, golf course, and marina. Swim and Racquet Club (pool and tennis) is located at the end of the street. Don’t miss the opportunity to make it yours! Buyer to verify all information during due diligence.
- Type:
- Condo
- Sq.Ft.:
- 873
- Status:
- Active
- Beds:
- 2
- Year built:
- 1983
- Baths:
- 2.00
- MLS#:
- 366111
- Subdivision:
- Bay Forest
ADDITIONAL INFORMATION
MOTIVATED SELLER - [Current price drop (10/23/24) reflects sellers have begun construction on their new home]- Two Bedroom / 1.5 Bath Condominium centrally located in Daphne near I-10. New paint and new Luxury Vinyl Tile this Spring. New Roof - March 2024. New HVAC - August 2024. All Appliances, Washer and Dryer, Balcony Furniture, and Dining Table are included. The property is occupied by the owners. HOA details:$187 monthly$143 monthly insurance ($1,716 yearly)$100 restoration assessment per month through December 2024 Extras: Large Pool (shaded in the afternoon), Association Dumpster, and Assigned Parking (closest parking spot to this unit's stairs) Enjoy the VIRTUAL TOUR to see the details of this property. https://my.matterport.com/show/?m=p7tjJarU9Gf . Buyer to verify all information during due diligence.
$270,000
104 Golmon Circle Daphne, AL 36526
- Type:
- Single Family
- Sq.Ft.:
- 2,091
- Status:
- Active
- Beds:
- 5
- Lot size:
- 0.29 Acres
- Year built:
- 1983
- Baths:
- 3.50
- MLS#:
- 7433623
- Subdivision:
- Lake Forest
ADDITIONAL INFORMATION
Nestled within the picturesque Lake Forest community, this 5-bedroom, 3-bathroom extensively renovated home is a captivating blend of contemporary elegance and modern comfort. This home has brand a new roof with architectural shingles (fortified). With a generous 2,100 square feet of living space, this residence provides the ideal setting for both family living and entertaining. As you step onto the property, you'll notice the sizable backyard, complete with a second-floor balcony, offering a great space for a morning coffee and quiet meditation. Step inside, and you'll be greeted by an open-concept floorplan that seamlessly connects the living, dining, and kitchen areas. The main living spaces are bathed in natural light, thanks to large windows that allow for a seamless indoor-outdoor flow. Five bedrooms offer flexibility for family, guests, or even a home office. Each bedroom is generously proportioned, boasting ample closet space and large windows that illuminate the rooms with natural light. The loft area on the second floor offers additional space for relaxation, a play area, or a home office. The Lake Forest community offers an array of amenities, including tennis courts, a sparkling pool, a golf course, and a playground. Residents can enjoy an active and vibrant lifestyle within their own neighborhood. Don't miss the chance to make this stunning property your own and be a part of the vibrant Lake Forest community.
$500,000
27390 Main Street Daphne, AL 36526
- Type:
- Other
- Sq.Ft.:
- 2,344
- Status:
- Active
- Beds:
- 3
- Lot size:
- 0.69 Acres
- Year built:
- 2019
- Baths:
- 3.00
- MLS#:
- 365248
- Subdivision:
- Jackson Oak
ADDITIONAL INFORMATION
***Charming Custom-Built Home in Daphne***Discover the perfect blend of modern luxury and serene living in this beautiful three-bedroom, two-and-a-half-bath custom-built home. Constructed in 2019, this home sits on a generous .73-acre lot in the heart of Daphne, offering both space and privately with a fully fenced wood backyard. Key Features: Gold Fortified Construction, ensuring durability and peace of mind. Tesla Charging Connection, conveniently located in front of the home. Jacuzzi Hookup, Ready for your relaxation on the expansive 1,000 sq ft patio. Spacious Living Areas, Ideal for entertaining, featuring a cozy family hearth area and a large Great room. Gourmet Kitchen, equipped with custom white cabinets and elegant granite countertops. Elegant Flooring, wood-look ceramic tile throughout the home, combining beauty with easy maintenance. Luxurious Primary Suite, includes a glamour bath, perfect for unwinding. This home is in like-new condition and move-in ready, with immediate possession possible. Enjoy the natural beauty and wildlife, with deer visiting your backyard almost daily. Don't miss the opportunity to own this exceptional property. Schedule your appointment today to experience all that this home has to offer! Buyer to verify all information during due diligence.
$399,900
23763 Dominus Drive Daphne, AL 36526
- Type:
- Other
- Sq.Ft.:
- 1,913
- Status:
- Active
- Beds:
- 3
- Lot size:
- 0.18 Acres
- Year built:
- 2024
- Baths:
- 2.00
- MLS#:
- 365992
- Subdivision:
- Hope Vineyard
ADDITIONAL INFORMATION
Welcome home to the Drexel! This 3-bedroom, 2 bath home with flex space has an attached 2-car garage and 1,913 square feet of living space. Upon entry, the foyer guides you through the home past the 2nd and 3rd bedrooms and leads you into the open floor living space. EVP flooring throughout. The kitchen features long oversized island, eat-in bar, stainless-steel Samsung appliances including dishwasher, gas range, and microwave. The great room is inviting and open, with a 13x10 flex space that can be turned into an office or formal dining area. Your laundry room is complete with base and top cabinets for extra storage. The primary suite with en-suite bath includes large shower, double vanities with rectangular sinks, and walk in closet. Bedrooms 2 & 3 are separated by the guest bath. Enjoy your favorite morning beverage on the 10x10 covered back patio. This home includes tankless water heater, and a smart home package that includes video doorbell, thermostat, keyless entry and more. Estimated completion date is December 2024. Buyer to verify all information during due diligence.
- Type:
- Other
- Sq.Ft.:
- 2,540
- Status:
- Active
- Beds:
- 4
- Lot size:
- 0.37 Acres
- Year built:
- 2013
- Baths:
- 3.00
- MLS#:
- 365706
- Subdivision:
- French Settlement
ADDITIONAL INFORMATION
You won't want to miss this beautifully kept Truland home in French Settlement subdivision. This 4 bedroom, 3 bath home has so much to love: inside you'll find a brand new Trane HVAC (inside and out!), fresh paint, new carpet in bedrooms, plantation shutters on front windows, open concept kitchen and living, gas fireplace and gas range in kitchen, huge walk-in pantry, office nook, large laundry room with an adjacent 'mud-room', and so much more! To keep things clean and fresh, the home is equipped with a Rainsoft water conditioning system as well as a UV water purifier system, and Rainsoft HVAC UV air scrubber. The cherry on top is the outdoor living! A gunite salt water pool with hot tub and water fall, outdoor shower, outdoor kitchen with propane gas grill, pergola, and a Rainbird sprinkler system round out this fabulous property. The exterior of the home has also been freshly painted. Don't let this one ge away! Buyer to verify all information during due diligence.
$354,000
8651 Rosedown Lane Daphne, AL 36526
- Type:
- Other
- Sq.Ft.:
- 1,903
- Status:
- Active
- Beds:
- 4
- Lot size:
- 0.17 Acres
- Year built:
- 2011
- Baths:
- 3.00
- MLS#:
- 365941
- Subdivision:
- French Settlement
ADDITIONAL INFORMATION
Convenient location in popular French Settlement of Daphne. Close proximity to schools and shopping and easy access to I-10. Plenty of room for the entire family in this spacious 4 bedroom home + bonus room with closet, ideal for home office or 5th bedroom. Soaring vaulted ceiling in the great room leads to the dining area and kitchen overlooking the privacy fenced backyard and patio. Lots of natural light with open, easy living floorplan. Primary bedroom suite on the main level includes a bath with garden tub, separate shower and large walk in closet. Additional bedrooms are upstairs with a full bath. Neighborhood offers a community pool and clubhouse pavilion, sidewalks and streetlights. Buyer to verify all information during due diligence.

All information provided is deemed reliable but is not guaranteed or warranted and should be independently verified. The data relating to real estate for sale on this web site comes in part from the IDX/RETS Program of the Gulf Coast Multiple Listing Service, Inc. IDX/RETS real estate listings displayed which are held by other brokerage firms contain the name of the listing firm. The information being provided is for consumer's personal, non-commercial use and will not be used for any purpose other than to identify prospective properties consumers may be interested in purchasing. Copyright 2024 Gulf Coast Multiple Listing Service, Inc. All rights reserved. All information provided is deemed reliable but is not guaranteed or warranted and should be independently verified. Copyright 2024 GCMLS. All rights reserved.
Daphne Real Estate
The median home value in Daphne, AL is $314,900. This is lower than the county median home value of $357,700. The national median home value is $338,100. The average price of homes sold in Daphne, AL is $314,900. Approximately 65.74% of Daphne homes are owned, compared to 27.27% rented, while 7% are vacant. Daphne real estate listings include condos, townhomes, and single family homes for sale. Commercial properties are also available. If you see a property you’re interested in, contact a Daphne real estate agent to arrange a tour today!
Daphne, Alabama 36526 has a population of 27,088. Daphne 36526 is more family-centric than the surrounding county with 40.39% of the households containing married families with children. The county average for households married with children is 29.71%.
The median household income in Daphne, Alabama 36526 is $74,701. The median household income for the surrounding county is $64,346 compared to the national median of $69,021. The median age of people living in Daphne 36526 is 37.8 years.
Daphne Weather
The average high temperature in July is 90.4 degrees, with an average low temperature in January of 38.3 degrees. The average rainfall is approximately 66.9 inches per year, with 0.1 inches of snow per year.


