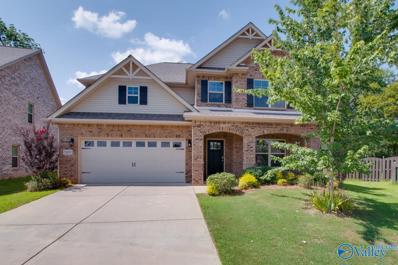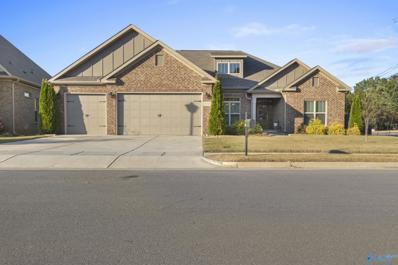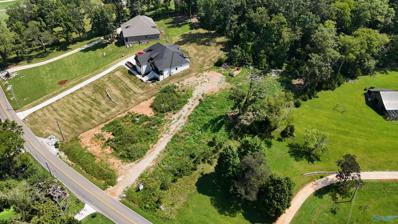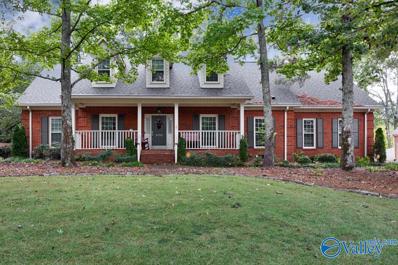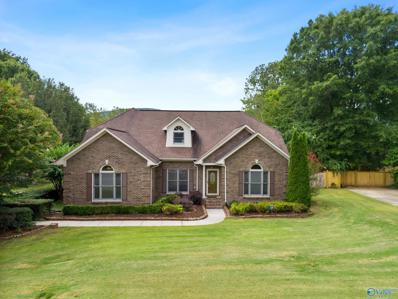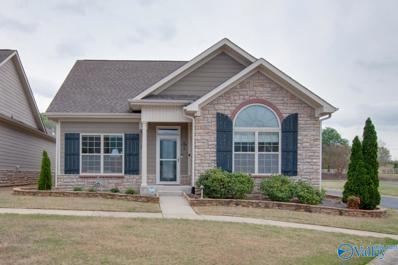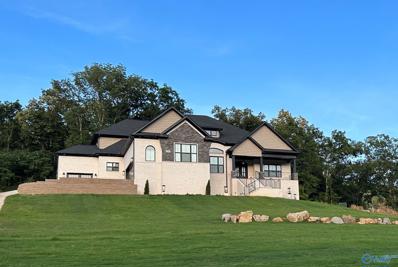Brownsboro AL Homes for Sale
- Type:
- Condo
- Sq.Ft.:
- 1,637
- Status:
- NEW LISTING
- Beds:
- 2
- Baths:
- 1.75
- MLS#:
- 21880434
- Subdivision:
- Timbers Edge At Hampton Cove
ADDITIONAL INFORMATION
Easy living in this one-story condo in Timber's Edge that features 2 generous bedrooms, 1.75 baths & large walk-in closets. Beautiful sunroom with hardwood floors, new carpet in bedrooms and living area. This home has loads of storage and large kitchen with granite countertops. Amenities Incl. pool, clubhouse & fitness center. Located 2.5 miles from the golf course, 2 miles from Owens Cross Roads shopping & dining & a short drive to Huntsville/Madison.
$399,000
8 Timbers Main Brownsboro, AL 35741
- Type:
- Single Family
- Sq.Ft.:
- 1,970
- Status:
- Active
- Beds:
- 2
- Lot size:
- 0.1 Acres
- Year built:
- 2018
- Baths:
- 2.00
- MLS#:
- 21879505
- Subdivision:
- Timbers Edge At Hampton Cove
ADDITIONAL INFORMATION
Enjoy low maintenance living in this 2 bedroom 2 bath single family home in beautiful Timbers Edge! One level home has great living spaces with formal dining room, open concept kitchen/living area, office and sunroom. The kitchen has beautiful and unique granite counter tops, stainless appliances and plentiful cabinet storage/countertop space. The master suite has a spacious bathroom with double vanities and large walk in closet. Easy entry into the home from the attached 2 car garage. Enjoy the beautiful location surrounded by mountains and convenient to hospital and shopping. The community features clubhouse, pool, fitness center and walking trails. HOA takes care of lawn maintenance.
- Type:
- Single Family
- Sq.Ft.:
- 1,695
- Status:
- Active
- Beds:
- 3
- Lot size:
- 1.34 Acres
- Year built:
- 1958
- Baths:
- 2.00
- MLS#:
- 21879306
- Subdivision:
- Mills
ADDITIONAL INFORMATION
Situated on a 1.34-acre lot, this one of a kind 3-bedroom 2-bath home is just what you're looking for! From the breath-taking views to the beautiful original solid hardwood floors, you won't be disappointed. There's a large bonus room right off the kitchen that's perfect for a home office or playroom. Oversized deck also serves as a double carport. Detached building w/heat and AC. 13' X 9' workshop/storage room in the crawl space (not included in sq ft). Ideally located, just 10 minutes to downtown Huntsville.
- Type:
- Single Family
- Sq.Ft.:
- 3,100
- Status:
- Active
- Beds:
- 4
- Lot size:
- 0.31 Acres
- Year built:
- 1998
- Baths:
- 3.50
- MLS#:
- 21879048
- Subdivision:
- Cheval
ADDITIONAL INFORMATION
Beautiful brick home in quiet neighborhood on a cul de sac, minutes from downtown and medical district. Underground utilities, walking paths, 7 ponds and Mtn. views. Granite FP and granite tile flooring in family room, kitchen and breakfast room. Hardwood floors in upstairs family room. Primary suite and guestroom feature private baths. Primary bedroom has a huge walk- in closet and another walk- in closet. 10' ceilings in Primary room and upstairs Family room. New HVAC systems up and downstairs in 2018. New range and dishwasher in 2024. Privacy fenced back yard. .
- Type:
- Single Family
- Sq.Ft.:
- 3,016
- Status:
- Active
- Beds:
- 4
- Lot size:
- 0.43 Acres
- Baths:
- 3.00
- MLS#:
- 21877527
- Subdivision:
- Ryland Farms
ADDITIONAL INFORMATION
Under Construction-**THE RIDLEY** MADISON COUNTY’S NEWEST CUSTOM BUILT NEIGHBORHOOD, RYLAND FARMS! SEVERAL FLOORPLANS AVAILABLE! FULL BRICK HOMES SITTING ON LARGE LOTS WITH 3 CAR SIDE ENTRY GARAGES! FULLY SODDED LAWNS WITH IRRIGATION SYSTEM! 8FT CUSTOM WOOD FRONT DOORS! EXTENSIVE AMENITY PACKAGE TO INCLUDE EXTENSIVE TRIM, LVP, TILE, GRANITE, BACKSPLASHES, CUSTOM CABINETS, WOOD SHELVING IN THE PRIMARY CLOSET, TANKLESS WATER HEATER AND MUCH MORE! RIDLEY FLOORPLAN OFFERS 4 BEDROOMS AND 3 BATHS! KITCHEN WITH ISLAND AND WALK IN PANTRY, OVERSIZED LAUNDRY ROOM, MUDROOM OFF THE GARAGE. PRIMARY ON MAIN!
- Type:
- Single Family
- Sq.Ft.:
- 4,199
- Status:
- Active
- Beds:
- 5
- Lot size:
- 0.48 Acres
- Baths:
- 4.50
- MLS#:
- 21877462
- Subdivision:
- Monte Sano Cove
ADDITIONAL INFORMATION
Under Construction-**Under Construction. Move-In Ready Summer of 2025**This Beautiful Customized Washington Floor Plan has Everything You Could Want and More. This Beautiful Home is Nestled in the Mountains of North Alabama on an Oversized Estate Homesite Just a Short Drive from Downtown Huntsville.This Home Was Designed for the Custom Home Buyer Who Needed Move-in Ready. Oversized Open Concept Family/Kitchen with Custom Wood Box Cabinets. Mass Primary Bedroom and Ensuite Bathroom with Oversized Tile Shower, Free Standing Soaker Tub, and Custom Closet. Reach Out to Set Up Your Tour Today and Find Out about our Amazing Incentive Package on this Home.
$1,299,999
2 Huntleigh Place Brownsboro, AL 35741
- Type:
- Single Family
- Sq.Ft.:
- 6,864
- Status:
- Active
- Beds:
- 5
- Lot size:
- 1 Acres
- Year built:
- 2007
- Baths:
- 5.50
- MLS#:
- 21875019
- Subdivision:
- Mcmullen Cove
ADDITIONAL INFORMATION
Magnificent custom home with soring ceilings, gorgeous, stacked crown moldings, wonderful eat in kitchen open to the family room, gleaming hardwoods, master suite & second bedroom downstairs, 3 oversized bedrooms each with an ensuite bath upstairs, walk in closets galore, upgraded granite throughout, terrific theater room, expansive double lot with a wonderful pool with a new liner, new filter & new pump. Relax on the covered patio w/ nice outdoor kitchen, outdoor wood burning stacked stone fireplace, over an acre of private backyard and lush landscaping. Upgrades everywhere, 4 car garage. New carpet in upstairs bedrooms. Outstanding Home!
- Type:
- Single Family
- Sq.Ft.:
- 2,788
- Status:
- Active
- Beds:
- 4
- Lot size:
- 0.21 Acres
- Year built:
- 2019
- Baths:
- 3.50
- MLS#:
- 21874825
- Subdivision:
- Clearwater Creek
ADDITIONAL INFORMATION
This beautiful full-brick, two-story home in the Clearwater Creek subdivision at the base of Monte Sano Mountain offers an open-concept kitchen with custom cabinets, a spacious island, and seamless flow into the living and breakfast areas, perfect for entertaining. The private primary suite features a large walk-in closet, a soaking tub, and a custom frameless shower. Upstairs, three bedrooms share a bonus living area. Enjoy the privacy-fenced backyard with an extended patio, pergola, and a 2-car garage with overhead storage. Conveniently located near downtown Huntsville, shopping, and dining.
- Type:
- Condo
- Sq.Ft.:
- 2,009
- Status:
- Active
- Beds:
- 3
- Lot size:
- 0.12 Acres
- Year built:
- 2017
- Baths:
- 2.75
- MLS#:
- 21874816
- Subdivision:
- Timbers Edge At Hampton Cove
ADDITIONAL INFORMATION
Experience elegant, hassle-free living in this exquisite home! Enjoy hardwood floors, crown molding, trey ceilings, and granite accents. With three bedrooms, three baths, a laundry room by the master suite, ample storage, and a two-car garage, convenience is paramount. The community offers a clubhouse, pool, fitness room, walking trail, and dog park, all with scenic views. Positioned near greenways and shopping, Publix and Walmart are 2 miles away, Huntsville Hospital just 7 miles. Resort-style living with minimal exterior upkeep awaits!
- Type:
- Single Family
- Sq.Ft.:
- 3,115
- Status:
- Active
- Beds:
- 4
- Lot size:
- 0.32 Acres
- Year built:
- 2021
- Baths:
- 4.00
- MLS#:
- 21874714
- Subdivision:
- Chimney Creek
ADDITIONAL INFORMATION
Come check out this stunning 4-bedroom, 4-bathroom home! Featuring gorgeous hardwood floors, the gourmet kitchen offers quartz countertops, custom cabinets, a 5-burner gas cooktop, oven, tile backsplash, under-cabinet lighting, stainless appliances, and a cozy breakfast area. The spacious great room has a gas log fireplace. The master suite includes a walk-in shower and closet. Upstairs features a large rec room or a fifth bedroom with a full bath. Extras include a tankless water heater, storm shelter, and privacy fence. A must-see home!
- Type:
- Single Family
- Sq.Ft.:
- 3,713
- Status:
- Active
- Beds:
- 4
- Lot size:
- 0.26 Acres
- Baths:
- 3.50
- MLS#:
- 21873995
- Subdivision:
- Chimney Creek
ADDITIONAL INFORMATION
Custom built home w/every amenity you could ever want! This is a great open floor plan featuring formal dining & study. Beautiful hardwoods & detailedmoulding in main living areas. Gourmet Kitchen offers custom cabinets, tile back-splash w/under cabinet lighting large pantry and quartz countertops. Theowners suite has a designer worthy bathroom and HUGE walk in closet. 3 add'tl bedrooms and bonus upstairs. A MUST SEE!
$1,200,000
1242 Dug Hill Road Huntsville, AL 35741
- Type:
- Single Family
- Sq.Ft.:
- 4,760
- Status:
- Active
- Beds:
- 4
- Lot size:
- 4 Acres
- Baths:
- 3.50
- MLS#:
- 21872352
- Subdivision:
- Metes And Bounds
ADDITIONAL INFORMATION
Proposed Construction-5% interest rate on 15yr loan This exceptional estate-sized home site offers an expansive backyard that directly adjoins a protected land trust, providing stunning, unobstructed mountain views. The open floor plan includes multiple living areas, perfect for entertaining or family gatherings. The home features premium finishes such as stamped concrete, a tankless water heater, and extensive crown molding. The kitchen boasts custom cabinetry with soft-close features, a large walk-in pantry, and high-end framed mirrors throughout. The fully irrigated yard is complemented by buried downspouts, while the iron front door adds an elegant touch. Next door to 1256 Dug Hill Rd
- Type:
- Condo
- Sq.Ft.:
- 2,318
- Status:
- Active
- Beds:
- 3
- Lot size:
- 0.1 Acres
- Year built:
- 2018
- Baths:
- 2.75
- MLS#:
- 21872281
- Subdivision:
- Timbers Edge At Hampton Cove
ADDITIONAL INFORMATION
Wonderfully maintained detached home in Timbers Edge! This home is move-in ready & has 3 bedrooms & a cozy study. The main floor has 2 bedrooms & study, 2 full baths, & a laundry room adjacent to rear family entry foyer from the garage. This open plan has a built-in china hutch is great storage. The third bedroom on the main floor could easily be an office. The cozy sunroom offers a quiet spot between the great room & rear covered porch. Extra wide staircase to upper level. The upstairs bonus room & full bath would make a great guest suite, or game room - plenty of opportunities to use it in different ways. The wall mounted TVS in Great Room & Primary Bedroom to remain!
- Type:
- Single Family
- Sq.Ft.:
- 4,488
- Status:
- Active
- Beds:
- 7
- Lot size:
- 0.42 Acres
- Year built:
- 1992
- Baths:
- 4.00
- MLS#:
- 21871568
- Subdivision:
- Cove Creek
ADDITIONAL INFORMATION
Private tranquil treed backyard w/2 water features. Beautiful view of Monto Santo mountain. Kitchen remolded in 2018. External attached workshop 10x19 w/extra covered storage area. Enclosed sunroom. Family room has wood burning fireplace w/insert. Breakfast room has a beautiful coffee bar w/pot filler. Home offers 4 full baths. Granite countertops throughout. 4 full baths. Extra large Media Room w/projector, 120" screen & A/V receiver that convey. Refrigerator, washer & dryer to convey. Homes roof & gutter replaced 2 years ago. Both water heaters & downstairs HVAV replaced less than 2 years ago. Conveniently located between Huntsville & Hampton Cove just minutes from Huntsville Hospital.
- Type:
- Single Family
- Sq.Ft.:
- 3,265
- Status:
- Active
- Beds:
- 4
- Lot size:
- 0.43 Acres
- Year built:
- 2023
- Baths:
- 3.50
- MLS#:
- 21870724
- Subdivision:
- Ryland Farms
ADDITIONAL INFORMATION
This like new home is situated on a large lot in one of Madison County's newest custom built neighborhoods, Ryland Farms! The property boasts endless amenities, including 4 bedrooms, 3 full bathrooms, large kitchen with double oven and gas cooktop, and a 3-car side-entry garage. A fully sodded lawn with irrigation system and new fenced backyard. LVP flooring, tile, quartz countertops, custom cabinets, tankless water heater & EV charger outlet in the garage. Walk-in pantry, large laundry room, office, and a bonus upstairs. Refrigerator, washer, and dryer convey with the home. Relax on the covered patio or cozy up by the living room fireplace.
- Type:
- Single Family
- Sq.Ft.:
- 3,506
- Status:
- Active
- Beds:
- 3
- Lot size:
- 0.88 Acres
- Baths:
- 3.50
- MLS#:
- 21870381
- Subdivision:
- Dug Hill Estates
ADDITIONAL INFORMATION
Open House Sunday Oct 13th from 2-4pm!! Enjoy the valley views in Dug Hill Estates from your new home that sits on almost an acre lot! From the grand 2 story living room to the in ground pool you will love to relax or host the next game. With 2 master suites, one on each level, updated granite in the kitchen, new privacy fence, and a cozy sunroom you will have plenty of space to enjoy.
$1,175,000
355 Forrest Hills Drive Brownsboro, AL 35741
- Type:
- Single Family
- Sq.Ft.:
- 5,252
- Status:
- Active
- Beds:
- 5
- Lot size:
- 2.4 Acres
- Year built:
- 1988
- Baths:
- 3.50
- MLS#:
- 21870089
- Subdivision:
- Metes And Bounds
ADDITIONAL INFORMATION
Open House 10/19/24 10am-1pm. This one of a kind estate is a unique contemporary custom built home built by Chester West on a 2.4 acre cul de sac lot surrounded by majestic mountain views. This property is located within ten minutes to Huntsville Hospital and only 5 minutes to the 54 Hole Robert Trent Jones Championship Golf Course and minutes to Research Park, Redstone Arsenal, The Bridge Street Entertainment and Shopping Center and the new Madison Towne Center with Baseball Stadium. The great room has a 28' vaulted ceiling and the second level recreation room has a 20' Vaulted ceiling with both being supported by wooden beams. The must see main level bonus room is an entertaining dream.
- Type:
- Single Family
- Sq.Ft.:
- 2,504
- Status:
- Active
- Beds:
- 4
- Lot size:
- 0.2 Acres
- Year built:
- 2020
- Baths:
- 3.00
- MLS#:
- 21868698
- Subdivision:
- Clearwater Creek
ADDITIONAL INFORMATION
Exquisite 1.5 story home is surrounded by stunning mountain views & combines modern comfort w timeless elegance. 4b/3b open floor plan adorned w beautiful flooring throughout main living areas. Living room features stone fireplace & expansive windows that bathe the space in natural light. Gourmet kitchen w gleaming granite countertops, spacious island, & walk-in pantry which flows into charming breakfast area. Serene primary suite is complete w walk-in closet & luxurious ensuite bathroom featuring soaking tub & separate shower. Outside, the beautifully fenced yard & spacious patio offer perfect setting for relaxation & entertaining. Zoned Monte Sano Elementary & only 7 minutes to downtown.
- Type:
- Single Family
- Sq.Ft.:
- 3,685
- Status:
- Active
- Beds:
- 4
- Lot size:
- 2.1 Acres
- Year built:
- 1997
- Baths:
- 4.50
- MLS#:
- 21866271
- Subdivision:
- Preston Valley
ADDITIONAL INFORMATION
Nestled within the SECLUDED & esteemed Preston Valley Subdivision, this HIDDEN JEWEL on 2 acres welcomes you! On the main floor you will find BRICK FLOORS in the foyer, through the living room & into the dining room. The BUTLER'S PANTRY leads to the beautiful kitchen w/island & eat-in breakfast area. The COZY FAMILY ROOM offers a stacked stone gas log FIREPLACE, lots of BUILT-INs & WET BAR! Generous sized primary bedroom with ensuite. Upstairs, you will find 3 add'l bedrooms & a sprawling BONUS ROOM with its own full bath which could be used as a 5th bedroom. The beautiful back yard includes a COVERED PORCH, storage shed, koi pond & irrigation system. Underground dog fence. A MUST SEE!
$399,900
172 Day Drive Brownsboro, AL 35741
- Type:
- Single Family
- Sq.Ft.:
- 2,700
- Status:
- Active
- Beds:
- 3
- Lot size:
- 3 Acres
- Baths:
- 2.50
- MLS#:
- 21866191
- Subdivision:
- Metes And Bounds
ADDITIONAL INFORMATION
Move-in ready home with huge flat 3 acre lot & an excellent view; New paint in & out; Newer roof; Shed! Covered front porch & carport; 2nd driveway for parking galore, indoor pool (just serviced); Large driveway; Full basement - heated and cooled - ample closets/storage and perhaps another room to be used as an office; Vaulted ceiling; New granite counters and tile backsplash - stainless appliances; Newer water heater and just serviced HVAC; LVP throughout - large closets and room for expansion; Newer hardware; Fireplace; Crown & ceiling fans!! Basement square footage not included!! Have a quaint & quiet resort style living experience close to it all!! Near restaurants & schools!
- Type:
- Single Family
- Sq.Ft.:
- 3,621
- Status:
- Active
- Beds:
- 5
- Lot size:
- 0.58 Acres
- Baths:
- 4.50
- MLS#:
- 21860344
- Subdivision:
- Monte Sano Cove
ADDITIONAL INFORMATION
Move-In Ready! **This Beautiful Customized Revere Floor Plan has Everything You Could Want and More. This Beautiful Home is Nestled in the Mountains of North Alabama on an Oversized Estate Homesite Just a Short Drive from Downtown Huntsville.This Home Was Designed for the Custom Home Buyer Who Needed a Move-in Ready. Oversized Open Concept Family/Kitchen with Custom Wood Box Cabinets. Primary Bedroom Features Vaulted Trey Ceiling and an Ensuite Bathroom with Oversized Tile Shower, Free Standing Soaker Tub, and Custom Closet. Reach Out to Set Up Your Tour Today and Find Out about our Amazing Incentive Package on this Home.
$360,000
43 Timbers Main Brownsboro, AL 35741
- Type:
- Condo
- Sq.Ft.:
- 1,766
- Status:
- Active
- Beds:
- 2
- Year built:
- 2016
- Baths:
- 1.75
- MLS#:
- 21857144
- Subdivision:
- Timbers Edge At Hampton Cove
ADDITIONAL INFORMATION
This beautiful condo is located on a great corner lot with a large sunroom, open floor plan, hardwood or tile through out, and private master with walk-in closet. Custom rock work around flower beds, custom drapes in each room, and upgraded guest shower. This well-maintained condo is move-in ready with over $35K in custom upgrades! Resort-style living at Timbers Edge in Hampton Cove; including a pool, clubhouse, fitness center, lakes and ponds, and walking trails. Just minutes to downtown Huntsville, shopping, and restaurants.
- Type:
- Single Family
- Sq.Ft.:
- 4,300
- Status:
- Active
- Beds:
- 5
- Lot size:
- 0.48 Acres
- Year built:
- 2023
- Baths:
- 4.50
- MLS#:
- 1837775
- Subdivision:
- Monte Sano Cove
ADDITIONAL INFORMATION
4.99% FIXED RATE with preferred lender, must close by Feb 1 2025. Tucked away from the bustle of the city yet so close to parks, trails, Huntsville Hospital, restaurants & shopping. The Bordeaux plan is built for entertaining. Soaring ceilings, a beautifully appointed home office, a private owner's suite w 2 closets, 5 bedrooms, each with en suite baths, fenced, 4 main level bedrooms, upstairs, both media and bonus room are beautifully appointed. State of the art sound system, a back porch that can only be described as an outdoor room, this is living!
$1,200,000
1256 Dug Hill Road Huntsville, AL 35741
- Type:
- Single Family
- Sq.Ft.:
- 4,760
- Status:
- Active
- Beds:
- 4
- Lot size:
- 4.6 Acres
- Year built:
- 2022
- Baths:
- 3.50
- MLS#:
- 1836946
- Subdivision:
- Metes And Bounds
ADDITIONAL INFORMATION
LOOK!!!** 5% rate available on 15 yr loan with preferred lender ** Large estate size home site that backs up to a land trust with beautiful mountain views. Open floor plan with multiple living areas. Large veranda and deck look onto mountain views. Stamped concrete, tankless water heater, extensive crown molding, large walk in pantry. Framed mirrors, fully irrigated yard, buried downspouts, Iron front door, custom cabinetry with soft close, ceiling fans in bedrooms, Insulated garage doors, epoxy garage floors, Tile tub surrounds, master bath rain head and hand held, laundry chute from master to laundry, decked attic storage over garage.
The information provided by this website is for the personal, non-commercial use of consumers and may not be used for any purpose other than to identify prospective properties consumers may be interested in purchasing. The data relating to real estate for sale on this web site comes in part from the cooperative data exchange program of the ValleyMLS.com. Real estate listings held by brokerage firms other than the owner of this site are marked with the IDX logo (Broker Reciprocity) or name and detailed information about such listings includes the name of the listing brokers. Data provided is deemed reliable but is not guaranteed. Copyright 2025 ValleyMLS.com. All rights reserved.
Brownsboro Real Estate
The median home value in Brownsboro, AL is $259,100. This is lower than the county median home value of $293,900. The national median home value is $338,100. The average price of homes sold in Brownsboro, AL is $259,100. Approximately 52.55% of Brownsboro homes are owned, compared to 39.67% rented, while 7.79% are vacant. Brownsboro real estate listings include condos, townhomes, and single family homes for sale. Commercial properties are also available. If you see a property you’re interested in, contact a Brownsboro real estate agent to arrange a tour today!
Brownsboro 35741 is less family-centric than the surrounding county with 22.13% of the households containing married families with children. The county average for households married with children is 29.38%.
Brownsboro Weather







