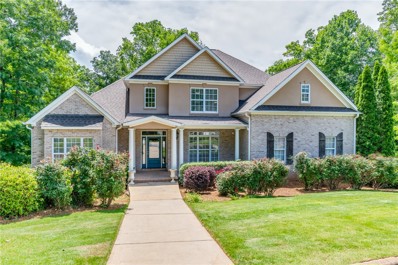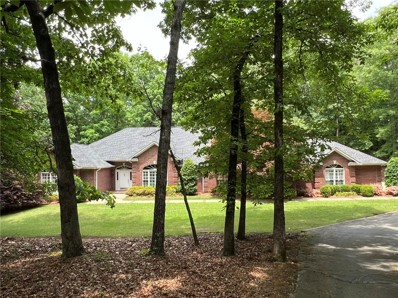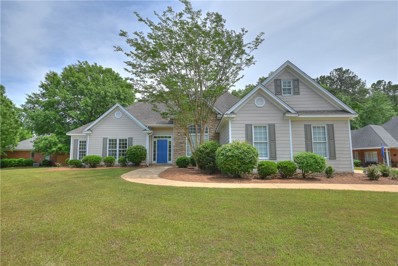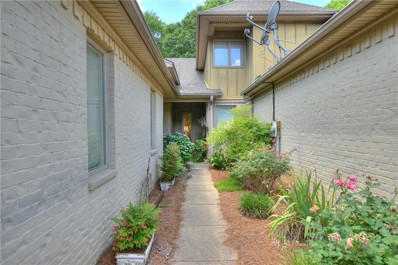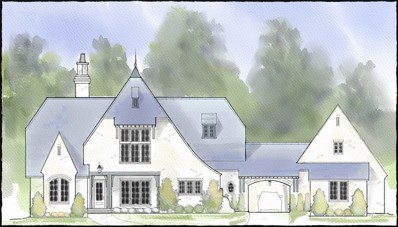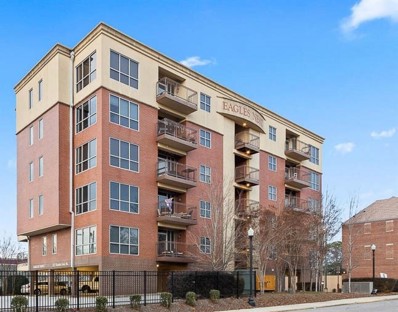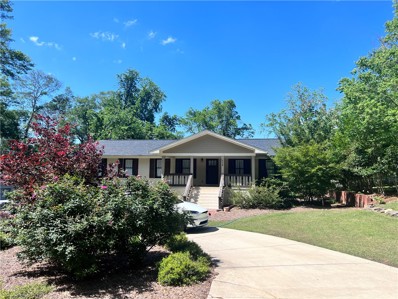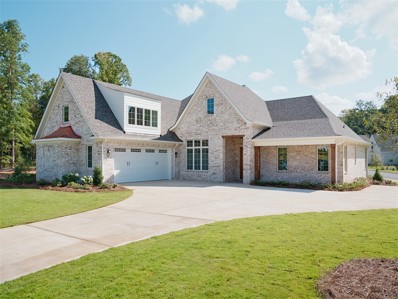Auburn AL Homes for Sale
$1,495,000
476 PEAR TREE Road Auburn, AL 36830
- Type:
- Single Family
- Sq.Ft.:
- 5,361
- Status:
- Active
- Beds:
- 5
- Lot size:
- 15.7 Acres
- Year built:
- 2006
- Baths:
- 6.00
- MLS#:
- 170196
- Subdivision:
- BILL PENNY
ADDITIONAL INFORMATION
*** NOW OFFERING A $15K YOUR WAY BUYER ALLOWANCE! *** This exquisite estate, nestled on 15.7 acres within the city limits of Auburn, is a once-in-a-lifetime find!! Unique historical elements, including reclaimed heart-pine floors & antique solid wood doors, set the stage for the home’s historic charm while adding remarkable character & warmth throughout. Soaring 12’ ceilings, 8' windows, & intricate crown molding enhances the sophisticated ambiance. A Schonbek chandelier graces the formal dining room, while the library features a cozy fireplace & built-in shelving. The main level master suite adds convenience for everyday living. Upstairs, each bedroom features its own private bathroom, offering comfort & privacy for family and guests. Multiple porches, including a second-level expansive porch with serene views, are perfect for relaxing and entertaining. Mature fruit trees! Schedule your private tour today & step into a timeless masterpiece that’s waiting to welcome you home.
$1,128,000
2589 PIERCE CHAPEL Road Auburn, AL 36830
- Type:
- Single Family
- Sq.Ft.:
- 3,369
- Status:
- Active
- Beds:
- 4
- Lot size:
- 4.35 Acres
- Year built:
- 2022
- Baths:
- 4.00
- MLS#:
- 170138
- Subdivision:
- FERNWOOD
ADDITIONAL INFORMATION
Custom home with acreage in Auburn! Set on 4.35 acres, this two-year-old property offers single-level living with the benefit of 800± sf of unfinished space on the 2nd level. Welcoming double doors lead to the great room with 19’ vaulted ceilings, fireplace, & tall built-ins. The open kitchen, complete with ceiling-height cabinets, double ovens, a gas stove, custom hood, deep drawers, leathered counters, & custom walk-in pantry, is phenomenal. The wide wood floors carry into the primary bedroom, also outfitted with a vaulted ceiling & porch access. The bath features two large vanities, a frameless walk-in shower, a clawfoot tub beneath a barrel-vault ceiling, & a tremendous closet with laundry access. The secondary bedrooms include a suite and two large rooms—one currently used as a playroom—that share a sizable jack-&-jill bath. An office with a dedicated exterior entrance offers a flex space. The 2nd floor is plumbed and ready to finish. The yard is beyond compare—sod for days...
- Type:
- Single Family
- Sq.Ft.:
- 1,353
- Status:
- Active
- Beds:
- 3
- Lot size:
- 0.2 Acres
- Year built:
- 2024
- Baths:
- 2.00
- MLS#:
- 170076
- Subdivision:
- WOODWARD OAKS
ADDITIONAL INFORMATION
*Through our exclusive partnership with Silverton Mortgage, Harris Doyle will now have the ability to pay for all closing costs for buyers in Arrowhead Phase 1!* This listing is for the LIMESTONE spec home completed on lot 195 in Woodward Oaks, Arrowhead Phase 1.This home includes a one car garage and double vanity in primary bathroom! Home is complete. *RENDERINGS & PHOTOGRAPHY INCLUDED DOES NOT REPRESENT THE ACTUAL PROPERTY AND IS TO BE USED FOR VISUAL PURPOSES ONLY. FINISHES WILL DIFFER.
- Type:
- Single Family
- Sq.Ft.:
- 5,388
- Status:
- Active
- Beds:
- 6
- Lot size:
- 1.01 Acres
- Year built:
- 2005
- Baths:
- 5.00
- MLS#:
- 170005
- Subdivision:
- MOORES MILL
ADDITIONAL INFORMATION
NEW ARCHITECTURAL ROOF IN DECEMBER 2023, NEW MICROWAVE, MAY 2024. NEW PAINT MAY 2024, REPLACE NEW SCREENS IN REAR PORCH MAY 2024, NEW WATER HEATER 2022. EXTENDING DRIVEWAY CONCRETE 2022 AND MORE. Welcome to 1652 Covington Ridge, an exquisite custom-built residence in the prestigious Moores Mill Golf & Country Club community—tons of living space. The 2-story foyer opens to a formal dining room & vaulted living room/study. Two-story Great Room w/ gas logs fireplace open to gourmet kitchen w/ granite-topped island w/ eat-in bar & custom cabinetry throughout w/ incredible storage. Breakfast room flows out to huge screened-in porch w/ swinging porch bed & view of golf course. Master Suite on main level w/ sitting area. Bedroom 2 w/ private bath on main level. Upper level w/ 3 bedrooms, full bath & kids' loft. Basement-level master suite for in-laws, long-term guests, etc. The center room has a large screen for projected TV or golf simulator and practice green indoor turf.
$1,399,000
2811 HAMILTON Road Auburn, AL 36830
- Type:
- Single Family
- Sq.Ft.:
- 4,106
- Status:
- Active
- Beds:
- 4
- Lot size:
- 4.12 Acres
- Year built:
- 1995
- Baths:
- 5.00
- MLS#:
- 169975
- Subdivision:
- HAMILTON WOODS
ADDITIONAL INFORMATION
Allow me to introduce you to this stunning Hamilton Woods estate home within the Auburn city limits. It's nestled on a private 4+ acre lot covered with mature Oaks and Dogwoods. This secluded 4 bedroom, 5 bath home features over 4100 square feet with 4 bedrooms and 4 baths all on one level, along with a huge bonus room with bath on the lower level which is accessed by stairs or a discretely hidden elevator. The excellent floorplan is perfect for entertaining or cozy family gatherings and leaves nothing to be desired. With many unique features including beautiful workmanship, hardwood floors throughout the main level, a three-car garage, screened porch, office (or bedroom 5), and storage galore, you won't want to miss out on this most desirable custom home that is also ADA accessible. The location is convenient to all the attractions that both Auburn and Opelika have to offer.
$550,000
1933 WINDWAY Road Auburn, AL 36830
- Type:
- Single Family
- Sq.Ft.:
- 2,881
- Status:
- Active
- Beds:
- 4
- Lot size:
- 0.36 Acres
- Year built:
- 2001
- Baths:
- 3.00
- MLS#:
- 169927
- Subdivision:
- GROVE HILL
ADDITIONAL INFORMATION
Exquisitely renovated one level home in the Windway section of Grove Hill. This breathtaking home offer soaring ceilings, spacious rooms, designer touches, & BRAND NEW EVERYTHING! With walls of floor-to-ceiling windows & French doors, the enormous sunroom is absolutely stunning! The chef's kitchen boasts gorgeous granite, tile backsplash, SS appliances, & tons of storage & prep space. Dining spaces include a lovely breakfast area as well as the elegant formal dining room. A split floorplan allows for a private & peaceful primary retreat, & its spa-like bath makes it even more relaxing! Laundry includes sink & loads of extra storage. Patio overlooks a private, fully fenced backyard. Neighborhood offers miles of sidewalks, TWO pools, clubhouse, playground. Desirable Moores Mill area location provides easy access to Publix as well as multiple gourmet restaurants & coffee shops. Convenient to Auburn Univ, downtown Auburn, I85, & literally just around the corner from Ogletree Elementary!
- Type:
- Single Family
- Sq.Ft.:
- 1,353
- Status:
- Active
- Beds:
- 3
- Lot size:
- 0.19 Acres
- Year built:
- 2024
- Baths:
- 2.00
- MLS#:
- 169941
- Subdivision:
- WOODWARD OAKS
ADDITIONAL INFORMATION
*Through our exclusive partnership with Silverton Mortgage, Harris Doyle will now have the ability to pay for all closing costs for buyers in Arrowhead Phase 1!* This listing is for the LIMESTONE spec home completed on lot 198 in Woodward Oaks, Arrowhead Phase 1.This home includes a one car garage, kitchen island, and tile shower and double vanity in primary bathroom! Home is complete. *RENDERINGS & PHOTOGRAPHY INCLUDED DOES NOT REPRESENT THE ACTUAL PROPERTY AND IS TO BE USED FOR VISUAL PURPOSES ONLY. FINISHES WILL DIFFER.
$325,000
675 MIDTOWNE Court Auburn, AL 36830
- Type:
- Townhouse
- Sq.Ft.:
- 1,809
- Status:
- Active
- Beds:
- 3
- Lot size:
- 0.07 Acres
- Year built:
- 2005
- Baths:
- 3.00
- MLS#:
- 169891
- Subdivision:
- VILLAS AT MIDTOWNE
ADDITIONAL INFORMATION
Stellar location! 2 minutes to Kroger & Starbucks, 5 minutes to Auburn University campus & downtown Auburn, convenient access to both I-85 & 280. Living space includes spacious great room with cozy gas log fireplace, 9’ ceilings, plus large windows & French door overlooking the tranquil back yard. Fabulous chef's kitchen includes plenty of storage/prep space. In addition to the center island, there's also a lovely breakfast area as well as a formal dining room, which can also serve nicely as an office/flex space. Main level primary bedroom boasts private en suite bathroom with jetted tub, step-in shower, extended dual sink vanity, & large walk-in closet. Upstairs, bedrooms 2-3 share a second full bath. Laundry room & convenient half bath for guests located on the main level. Two car attached garage. Private, covered back porch PLUS open adjacent patio overlook a tranquil natural area & provide the perfect location for both entertaining or relaxing. Quiet cul-de-sac location!
$2,100,000
370 E THACH Avenue Auburn, AL 36830
- Type:
- Single Family
- Sq.Ft.:
- 3,696
- Status:
- Active
- Beds:
- 4
- Lot size:
- 0.62 Acres
- Year built:
- 1925
- Baths:
- 4.00
- MLS#:
- 169798
- Subdivision:
- PINEVIEW
ADDITIONAL INFORMATION
RARE FIND Current owners walk less than 1/3 mile to downtown and AU campus from this IMMACULATE 3696 square foot 4-bedroom 4-bath home on 2 lots completely renovated and expanded in 2014. During renovation the lighting, electrical, plumbing, & hardware were replaced with a combination of period style and modern selections. The kitchen was modernized with new cabinets, granite countertops, stainless steel appliances & SubZero refrigerator. There is a massive great room that opens to a Tennessee Blue Stone patio (with fireplace, gas fire pit, and water feature) large enough to host special events. Attached is a 2-car garage with a driveway that can hold up to 8 additional vehicles. Other features are hardwood flooring, gas utilities, tankless water heaters, whole-house water filtration, CAT-5 wiring, large basement storage, foam roof insulation, & emergency generator. Beautiful landscaping includes dogwoods, oaks, Japanese maples, camellias,& azaleas. Adjacent to Graham McTeer Park
$1,417,139
6804 BRAMBLE Lane Auburn, AL 36830
- Type:
- Other
- Sq.Ft.:
- 4,206
- Status:
- Active
- Beds:
- 5
- Lot size:
- 3.11 Acres
- Year built:
- 2024
- Baths:
- 5.00
- MLS#:
- 169848
- Subdivision:
- GLENWOOD FARM
ADDITIONAL INFORMATION
Impressive design and coveted privacy are hallmarks of Dilworth Residential and Glenwood Farm! This Sought after location offers a 3.11 acre serene setting and Charming Proposed French Country Home built by Dilworth Residential. Convenience is also key as it is just minutes from the Heart of Auburn, I85 and Tiger Town! The Chelsea D Plan offers Gourmet Kitchen w/ large Breakfast Bar, SS Appl, walk-in pantry & formal/family dining room. Located on the main level is the Primary Suite & offers a spa-like retreat w/ a freestanding soak-in tub & separate walk-in shower. En Suite Bedroom 2, 3 and 4 are also on the main level! Bedroom 5 or bonus and bath is located on level 2. The home plan is complete w/ mudroom and 2 car garage! This residence will provide regal entertainment spaces, luxury specification along w/lush landscaping & exceptional outdoor living!
- Type:
- Single Family
- Sq.Ft.:
- 3,096
- Status:
- Active
- Beds:
- 4
- Lot size:
- 0.54 Acres
- Year built:
- 2000
- Baths:
- 4.00
- MLS#:
- 169799
- Subdivision:
- GROVE HILL
ADDITIONAL INFORMATION
This incredible house has everything that you could want. From the ample kitchen space, low maintenance yard and much more. Upon walking in the house, you are greeting by a foyer with a formal dining room on the right and a study on the left. Both rooms feature wainscoting and plantation shutters. Through the foyer is the large living room boasting natural light, ample sitting room and views of the private back yard. Attached to the living room is the kitchen that features a double oven, bar seating for 4 and a breakfast room. On the other side of the house is the master suite featuring a trey ceiling, walk-in closet and large master bath with a split vanity, jetted tub and walk-in shower. Upstairs features the other three bedrooms as well as a playroom/bonus room. One bedroom has a private bathroom. The other two bedrooms share a Jack and Jill bathroom. The back deck is perfectly sized for entertaining or relaxing while enjoying the quietness and privacy of the cul-de-sac lot.
- Type:
- Single Family
- Sq.Ft.:
- 3,256
- Status:
- Active
- Beds:
- 5
- Lot size:
- 0.26 Acres
- Year built:
- 2024
- Baths:
- 4.00
- MLS#:
- 169817
- Subdivision:
- WOODWARD OAKS
ADDITIONAL INFORMATION
Harris Doyle Homes is proud to offer the Kingston plan in the beautiful Woodward Oaks Community. This 5-bedroom 4-bath 3-car garage home offers primary bedroom and bath downstairs as well as an additional bedroom and bath on the main level. The huge back patio on this home makes for a great area to enjoy the outdoors with friends and family. The second level of this home also features a large loft for extra entertaining space are or a perfect play area for children. The second level of this home has 3 large bedrooms and 2 full baths. Home is complete.
- Type:
- Single Family
- Sq.Ft.:
- 2,753
- Status:
- Active
- Beds:
- 4
- Lot size:
- 0.25 Acres
- Year built:
- 2024
- Baths:
- 3.00
- MLS#:
- 169816
- Subdivision:
- WOODWARD OAKS
ADDITIONAL INFORMATION
Harris Doyle Homes is proud to offer the Tanglewood plan to the beautiful Woodward Oaks community. This two level 4-bedroom 3 bath home has a large formal dining room perfect for hosting family and friends. The primary bedroom in this home is located downstairs, as well as an additional guest bedroom and bath on the main level. The homes outdoor area has a large back patio with 12-foot sliding glass doors and an outdoor gas fireplace. The second level features a large loft and 2 bedrooms with a Jack and Jill bath. Home is complete. *RENDERINGS & PHOTOGRAPHY INCLUDED DOES NOT REPRESENT THE ACTUAL PROPERTY AND IS TO BE USED FOR VISUAL PURPOSES ONLY. FINISHES WILL BE DIFFER
$1,030,391
4023 BLACKBERRY Lane Auburn, AL 36830
Open House:
Thursday, 1/2 12:00-5:00PM
- Type:
- Single Family
- Sq.Ft.:
- 5,080
- Status:
- Active
- Beds:
- 6
- Lot size:
- 3.02 Acres
- Year built:
- 2024
- Baths:
- 5.00
- MLS#:
- 168040
- Subdivision:
- HUNTERS HILL
ADDITIONAL INFORMATION
MOVE-IN READY home is under construction! The Amelia floor-plan boasts six bedrooms, five bathrooms and is 5080 square feet. As you enter the home, you will find yourself in the grand foyer, which leads to the formal dining room. The large gourmet kitchen features bar seating, a walk-in pantry and a breakfast area. The great room includes a wood burning fireplace and opens up to a beautiful covered porch. In the spacious Owners Retreat, there are two walk in closets, his and her vanities and a luxurious walk-in shower. The main level also features three bedrooms, three full baths, and laundry room. The upper level of The Amelia has two bedrooms, two full bathrooms, a bonus room and a media room.
- Type:
- Single Family
- Sq.Ft.:
- 2,325
- Status:
- Active
- Beds:
- 3
- Lot size:
- 0.22 Acres
- Year built:
- 2024
- Baths:
- 3.00
- MLS#:
- 169576
- Subdivision:
- CAPE RESERVE
ADDITIONAL INFORMATION
MOVE IN READY - Up to $20k your way limited time incentive! Please see the onsite agent for details (subject to terms and can change at any time) The ”Kirkland” offers 2,155 square feet with 3 bedrooms and 2.5 bathrooms. This unique floorplan showcases the perks of open-concept living. The front of the house boasts a large great room that opens to the dining room. The dining room flows seamlessly into the kitchen, which is complete with an elegant bar top and ample counterspace. The “Kirkland” provides a true upstairs retreat with all bedrooms on this level. The primary retreat is tucked on one side for maximum privacy and includes a separate bathroom with a double vanity and large walk-in closet. Along with the other 2 bedrooms, the upstairs space enters into a loft area that is guaranteed to fit any need you may have for this space.
$699,000
930 CLUBVIEW Court Auburn, AL 36830
- Type:
- Townhouse
- Sq.Ft.:
- 3,175
- Status:
- Active
- Beds:
- 5
- Lot size:
- 0.16 Acres
- Year built:
- 2024
- Baths:
- 4.00
- MLS#:
- 169556
- Subdivision:
- CLUBVIEW AT AUBURN UNIVERSITY CLUB
ADDITIONAL INFORMATION
Move in ready!Golf and Social Membership included with the purchase of your unit. Clubview at AU Club is golf course living at its finest. Home features: Gas lantern w/electronic ignition, Pella Aluminum Clad windows, Vaulted beadboard rear porch ceiling,Custom Van Nostrand cabinetry, KitchenAid appliances. This new twin home development in Yarborough Farms is close to everything you love about Auburn. 2.3 miles from Jordan-Hare Stadium/Auburn Arena. Easy access to shopping, fine dining, recreation & cultural activities. As a member of the AU Golf Club, you’ll play where the Auburn University Golf Teams practice & prepare for SEC & NCAA competition.A long list of neighborhood amenities includes 5-star clubhouse dining, exceptional fitness & workout facilities as well as 2 recreational pools. Clubview’s elegantly designed new homes are constructed exclusively by award-winning, custom-builder, Michael Allen Homes.
- Type:
- Condo
- Sq.Ft.:
- 1,848
- Status:
- Active
- Beds:
- 3
- Lot size:
- 0.25 Acres
- Year built:
- 2006
- Baths:
- 3.00
- MLS#:
- 169555
- Subdivision:
- GARDENS AT GATEWOOD
ADDITIONAL INFORMATION
HIGHLY SOUGHT AFTER AREA OFF E UNIVERSITY-PERFECT GAME DAY RENTAL W/NO EXTERIOR MAINT-EASY LIVING SO CONVENIENT-JUST REDUCED--SELLER MOTIVATED!!!!TIGR TRANSIT MIN AWAY AT MALL-3BR OR 4 BR W/BONUS/OFFICE 2.5BA IS OVER 1800 SQFT-THIS 2 STORY OFFERS PRIMARY LIVING SPACES ON THE MAIN LEVEL & 3BR UP- 2 BRS HAVE 2 CLOSETS EA & 3RD ROOM IS HUGE 17X12 CAN BE BR/OFFICE. SPACIOUS KITCHEN IS EATIN-ELEC APPL-REF-WASHER-DRYER REMAIN-NEW ROOF-HVAC-WATERHEATER & SELLER OFFERING $4500 NEW FLOOR ALLOWANCE-- LARGE DINING AREA IS OPEN TO GREATROOM FOR LOTS OF FAMILY FELLOWSHIP & STAY WARM & COZY BY THE FIRE. PRIMARY BR IS LARGE & BRIGHT-HAS WONDERFUL HUGE WALKIN SHOWER-DBL VANITY SINKS & WALKIN CLOSET...OUT BACK IS PORCH/BREEZEWAY TO SINGLE CAR GAR W/REAR ENTRY -WALK TO COOL POOL..HOA MONTHLY FEE COVERS NEIGHBORHOOD POOL-LAWN MAINTENANCE-EXTERIOR BLDG MAINTENANCE-EXTERIOR BLDG INS-TERMITE BOND-ROOF & COMMON AREA LIGHTING--EASY LIVING IN THIS WELL LOVED BEAUTY CALL TODAY !!!
- Type:
- Single Family
- Sq.Ft.:
- 2,331
- Status:
- Active
- Beds:
- 4
- Lot size:
- 0.25 Acres
- Year built:
- 2024
- Baths:
- 3.00
- MLS#:
- 169529
- Subdivision:
- CAPE RESERVE
ADDITIONAL INFORMATION
Evermore Homes presents the "Longleaf Craftsman". The welcoming foyer leads you to the gorgeous formal dining room with space for everyone making it the perfect place for hosting your next dinner party. Through the foyer you enter the family room that is adjoining to stunning kitchen with its granite counter tops, and stainless-steel appliances, perfect for preparing all your favorite family recipes. The kitchen also offers a breakfast area that is open to sliding glass doors which leads to the patio area. Upstairs you’ll find all the bedrooms, separate laundry room and additional bathroom. The impressive primary suite and a substantial walk-in closet, as well as a spa inspired bathroom with its dual vanities. Make this house your home and more with Evermore! *This is a Rendering Photo* Colors may differ. *Home is under construction.
- Type:
- Condo
- Sq.Ft.:
- 1,118
- Status:
- Active
- Beds:
- 2
- Year built:
- 2008
- Baths:
- 3.00
- MLS#:
- 169449
- Subdivision:
- EAGLES NEST CONDOS
ADDITIONAL INFORMATION
Eagles Nest around the corner from Samford Hall, the Hey Day Market, The Laurel, Amsterdam's Cafe & Alumni Center! Quiet complex conveniently located to Auburn University & downtown Auburn. Two bedrooms each enjoy an en-suite bathroom for privacy, and the unit also has a half bath for guests. Bamboo flooring in the living areas & tile in the kitchen and baths. Kitchen includes stainless steel appliances, granite countertops, under cabinet lighting, pantry & full size frig. Bright living room with windows opens through a sliding glass door to a roomy covered patio facing Jordan-Hare stadium to enjoy the sounds & sites of Game Day on The Plains! Enjoy rolling Toomer's Corner with an easy trip home after the game! Eagles Nest is in the heart of Auburn in the middle of it all! WAR EAGLE!! This unit is on the second level with access via elevator or gated stairway. Two parking passes are assigned per unit. Dues are currently $844/quarter.
$1,072,000
118 CECIL Lane Auburn, AL 36830
- Type:
- Single Family
- Sq.Ft.:
- 3,360
- Status:
- Active
- Beds:
- 5
- Lot size:
- 0.25 Acres
- Year built:
- 1966
- Baths:
- 4.00
- MLS#:
- 169278
- Subdivision:
- MEADOWS
ADDITIONAL INFORMATION
Once in a lifetime Opportunity to own a compound close to the Heart of Auburn. .5 miles to Toomer's Corner. 2 homes in 1. This home was completely renovated to the studs in 2018. All new plumbing, electrical, roof, windows, etc. etc.. Wood throughout the entire home other than the tile in the bathrooms. The top level is 4BR/2BA with a full kitchen and full living room. The bottom level (1BA/1.5BA) also has a full kitchen and living room as well as a massive bedroom with a truly impressive bathroom (Double Sinks, Fully tiled shower and Stand alone Tub). Nothing else exists in Auburn like this as ***this home ALSO has a .5 Acre lot*** that adjoins the property- 120 Cecil Lane. It and home will be sold together. The price on the lot is $375,000. Owner will not sell separately.
$945,000
111 NEWTON Way Auburn, AL 36830
- Type:
- Single Family
- Sq.Ft.:
- 3,729
- Status:
- Active
- Beds:
- 5
- Lot size:
- 0.35 Acres
- Year built:
- 2024
- Baths:
- 4.00
- MLS#:
- 169266
- Subdivision:
- BRIDGEWATER AT CARY CREEK
ADDITIONAL INFORMATION
Listed below appraisal price! LOVE THIS NEIGHBORHOOD! This designer plan by Michael Allen Homes is tried and true! Functionality and spaciousness combined make this an ideal place to call home. Highlights include a gourmet kitchen with custom cabinetry and stainless steel appliances, formal dining room and breakfast area, oversized primary suite with sizable closet, two other bedrooms on the main level, and a 4th bedroom plus HUGE bonus room/5th bedroom on level 2. Always using spectacular, designer finishes, this new construction in the coveted Bridgewater at Cary Creek neighborhood will not last. Pre-engineered hardwood floors, quartz or high end granite, custom cabinets by Van Nostrand, gorgeous lighting, zero entry tiled shower with frameless glass. Efficient basics include spray foam insulation in the attic, tankless hot water heaters, and dual zoned HVAC systems. Zoyzia grass and irrigation included. Michael Allen Homes provides an upscale home that sells itself.
- Type:
- Condo
- Sq.Ft.:
- 1,909
- Status:
- Active
- Beds:
- 3
- Lot size:
- 0.1 Acres
- Year built:
- 2023
- Baths:
- 3.00
- MLS#:
- 169208
- Subdivision:
- GARDENS AT GATEWOOD
ADDITIONAL INFORMATION
This fabulous home has all the right features including hardwood floors, master on the main level, walk-in shower, blinds, and much more. Upon entering the home you are greeted by a quaint foyer that leads you into the spacious living room and dining room area. Through the living room is the kitchen, which includes all granite countertops, stainless steel appliances, breakfast room, and access to the back patio. The laundry room is also conveniently located right off the kitchen. The spacious master is on the main level and boasts natural light, double vanity, large walk-in shower and large walk-in closet. Upstairs features 2 additional bedrooms and bathroom with double vanity as well as a tub unit with tiled walls. There is also nicely sized bonus room upstairs.
- Type:
- Single Family
- Sq.Ft.:
- 2,846
- Status:
- Active
- Beds:
- 5
- Lot size:
- 0.34 Acres
- Year built:
- 1974
- Baths:
- 3.00
- MLS#:
- 171802
- Subdivision:
- PINE HILLS
ADDITIONAL INFORMATION
MOTIVATED SELLER! LOCATION LOCATION LOCATION! 5-minute drive to downtown Auburn and Auburn University from this beautiful, brick single-story home! This fantastic home is nested in the established and sought-after Cary Woods area. Upon entrance you will immediately notice the updates made to the home to include fresh interior paint throughout, a fully remodeled kitchen with gorgeous cabinets and top of the line appliances and updated bathrooms. The home offers 5 bedrooms, and 3 full bathrooms all encapsulated in over 2,800 square feet. A formal living room is multi-functional and could be used as a playroom, home office, hobby space or living room. At the back of the home, you also have a sunroom that overlooks the pool and fenced yard. The primary suite on the left wing of the home showcases a brand-new walk-in updated closet system and a newly remodeled bathroom with a floor-to-ceiling tile shower and updated vanity. Each secondary bedroom is a great size as well.
- Type:
- Condo
- Sq.Ft.:
- 1,909
- Status:
- Active
- Beds:
- 3
- Lot size:
- 0.1 Acres
- Year built:
- 2023
- Baths:
- 3.00
- MLS#:
- 169182
- Subdivision:
- GARDENS AT GATEWOOD
ADDITIONAL INFORMATION
This fabulous home has all the right features including hardwood floors, master on the main level, walk-in shower, blinds, and much more. Upon entering the home you are greeted by a quaint foyer that leads you into the spacious living room and dining room area. Through the living room is the kitchen, which includes all granite countertops, stainless steel appliances, breakfast room, and access to the back patio. The laundry room is also conveniently located right off the kitchen. The spacious master is on the main level and boasts natural light, double vanity, large walk-in shower and large walk-in closet. Upstairs features 2 additional bedrooms and bathroom with double vanity as well as a tub unit with tiled walls. There is also nicely sized bonus room upstairs.
$567,644
1675 SCARSBORO Lane Auburn, AL 36830
- Type:
- Single Family
- Sq.Ft.:
- 3,094
- Status:
- Active
- Beds:
- 4
- Lot size:
- 0.43 Acres
- Year built:
- 2024
- Baths:
- 5.00
- MLS#:
- 169120
- Subdivision:
- CAMDEN RIDGE
ADDITIONAL INFORMATION
Up to $20k limited time incentive - close before Jan 1, 2025! Please see the onsite agent for details (subject to terms and can change at any time)One of our most unique floorplans, the “Bellemeade II” features 4 bedrooms and 4.5 bathrooms with optimized living space. When entering through the covered porch, you are immediately met with an elegant study off the foyer. The foyer leads into the abundant kitchen and great room. The great room boasts vaulted ceilings and a center fireplace for all those cozy gatherings. The kitchen features a grand island with plenty of sitting space and a large pantry. The primary suite has a roomy design, and the primary bath is equipped with double granite vanities, garden/soaking tub, separate tiled shower with a glass door and a spacious walk-in closet. The 2nd floor offers a spacious bonus room with a full bath and closet.
Auburn Real Estate
The median home value in Auburn, AL is $335,000. This is higher than the county median home value of $270,900. The national median home value is $338,100. The average price of homes sold in Auburn, AL is $335,000. Approximately 41.94% of Auburn homes are owned, compared to 40.93% rented, while 17.13% are vacant. Auburn real estate listings include condos, townhomes, and single family homes for sale. Commercial properties are also available. If you see a property you’re interested in, contact a Auburn real estate agent to arrange a tour today!
Auburn, Alabama 36830 has a population of 74,637. Auburn 36830 is more family-centric than the surrounding county with 34.34% of the households containing married families with children. The county average for households married with children is 32.83%.
The median household income in Auburn, Alabama 36830 is $54,700. The median household income for the surrounding county is $57,191 compared to the national median of $69,021. The median age of people living in Auburn 36830 is 26.6 years.
Auburn Weather
The average high temperature in July is 90.3 degrees, with an average low temperature in January of 33 degrees. The average rainfall is approximately 53.6 inches per year, with 0.5 inches of snow per year.



