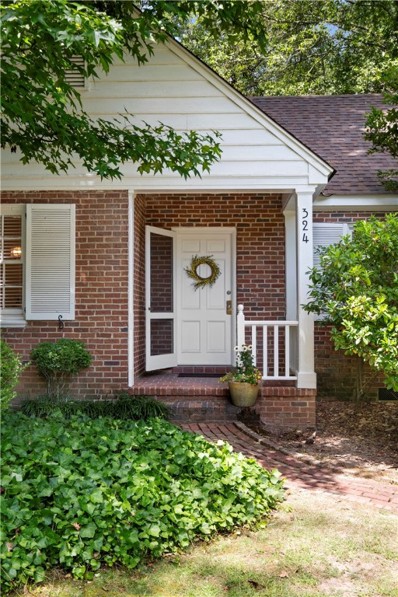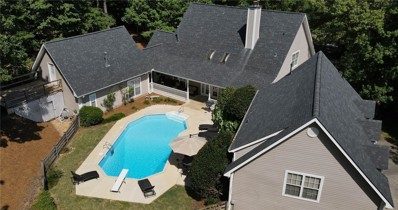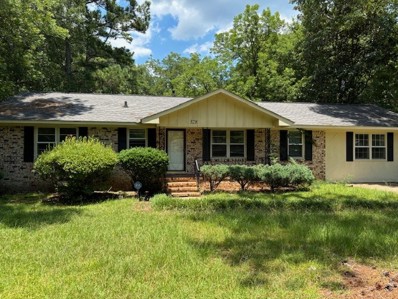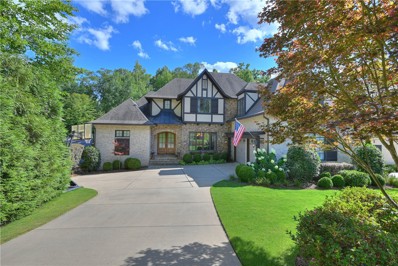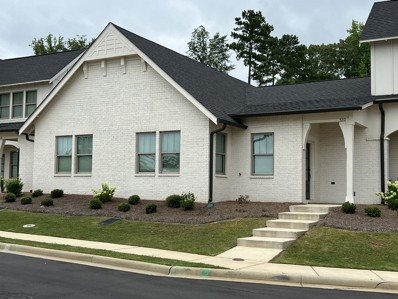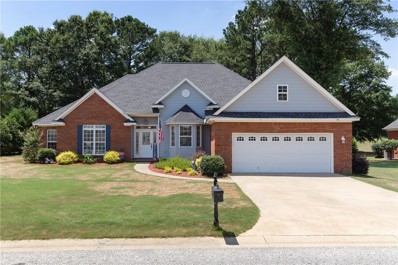Auburn AL Homes for Sale
$850,000
324 PAYNE Street Auburn, AL 36830
- Type:
- Single Family
- Sq.Ft.:
- 1,019
- Status:
- Active
- Beds:
- 2
- Lot size:
- 0.26 Acres
- Year built:
- 1935
- Baths:
- 1.00
- MLS#:
- 171063
- Subdivision:
- CORR-ALLISON
ADDITIONAL INFORMATION
L-O-C-A-T-I-O-N!!! This is a rare opportunity to own an adorable cottage that sits at one of Auburn's most desired locations: Payne Street.Payne Street was developed in the early 1900's & is right around the corner from Auburn University Campus & Jordan Hare Stadium. This neighborhood consists of a one way street lined with cottages displaying distinct architectural styles that are the quintessential image of the American South. This particular charmer has 2 bedrooms & 1 beautiful bathroom, a proper dining room, living room and a designated laundry! 324 Payne has been known as one of the "sister cottages". It has been restored to its original beauty with new electrical, new plumbing, a new kitchen & bath, fresh paint throughout and a brand new roof. The lot is .26 acres and offers plenty of room for expansion. All appliances including the refrigerator, washer and dryer will remain. A one year lease from August 2024- July 2025 is binding and will transfer with this sale.
$494,300
1231 RUTH Way Auburn, AL 36830
- Type:
- Single Family
- Sq.Ft.:
- 2,394
- Status:
- Active
- Beds:
- 5
- Lot size:
- 0.23 Acres
- Year built:
- 2021
- Baths:
- 3.00
- MLS#:
- 171055
- Subdivision:
- OWENS CROSSING
ADDITIONAL INFORMATION
Seller offering $5,000 credit toward closing costs. Owens Crossing is a quaint 2-street, farmhouse-style neighborhood. Can’t beat this location in a cul-de-sac near Well Read Coffee, Wine & Books. Around the corner from groceries, restaurants, shops & less than 1.5 from campus & stadium. Open floor plan with vaulted ceilings, fireplace, island seating, spacious eat-in kitchen, walk-in pantry & abundant cabinets. Ideal for entertaining inside as well as out on your covered & private back porch. Level lot perfect for corn hole games! 2-car garage & smart home security system. Primary en-suite with walk-in closet, garden tub & dual-sink vanity. Guest bedroom on 1st level with full bathroom & laundry room. The 2nd level of the Pinedale plan has 3 bedrooms, 1 full bathroom, plentiful attic & walk-in storage. Close proximity to downtown, I85, Hwy 280, hospitals & everything needed in less than 10 minute drive! What’s not to love?
$504,900
1305 MCALPINE Ridge Auburn, AL 36830
- Type:
- Single Family
- Sq.Ft.:
- 3,158
- Status:
- Active
- Beds:
- 5
- Lot size:
- 0.44 Acres
- Year built:
- 2024
- Baths:
- 3.00
- MLS#:
- 170966
- Subdivision:
- THE LANDINGS AT ACADEMY DRIVE
ADDITIONAL INFORMATION
The Belmont B plan is a Favorite w/ 3158 SF of Living Space. Two Story Entry Foyer, Formal Dining w/ Coffered Ceilings. Great Room w/ Gas Fireplace. The Gourmet Kitchen includes Ample Quality Cabinetry, Built-in Stainless Appliances w/ Gas Cooktop & Stylish Vent Hood. Granite Countertops & Tile Backsplash. Large Kitchen Island, Breakfast Area & Walk-in Pantry. Owner’s Entry w/ our Signature Drop Zone. 5th Bedroom & Full Bath on Main Level. Upstairs leads to an Expansive Media Room. Owner’s Suite w/ Sitting Area, Owner’s Bath w/ Tile Shower, Garden Tub, Vanity w/ Quartz Countertops & Gigantic Walk-in Closet. Additional Bedrooms are Spacious. THREE Car Garage & Signature Gameday Patio perfect for Outdoor Entertaining! Many Included Home Automation Options w/ Additional Smart Home Options available. Tons of Included Features such as Spray Foam Insulation, Gas Tankless Water Heater, 2” Blinds on Front of the Home, Gourmet Kitchen, Gameday Patio & Quality Craftsman Style will set us apart.
- Type:
- Single Family
- Sq.Ft.:
- 2,347
- Status:
- Active
- Beds:
- 4
- Lot size:
- 0.16 Acres
- Year built:
- 2018
- Baths:
- 2.00
- MLS#:
- 170963
- Subdivision:
- AUBURN UNIVERSITY CLUB
ADDITIONAL INFORMATION
This custom built Dilworth home is nestled within the AU Club and is move in ready! Just minutes from the heart of downtown Auburn & Auburn University granting convenient access to local fine dining, boutique shopping & renowned schools. The residence is a 3 bedroom, 2 bathroom home w/ an upstairs flex space that could be considered another bedroom, used for office retreat, guest/play room or bonus room. The kitchen features custom cabinetry, a large quartz island with marble subway backsplash, walk in pantry w custom shelving & plenty of storage. The spacious primary suite features a trey ceiling, crown molding, his & hers closets & an ensuite w/ marble top double vanity, tiled walk in shower, large linen closet. Split floor plan w/2 additional bedrooms on main. Great room has beautiful stone fireplace w/ gas logs & double french doors leading to the private fenced in back yard and game day ready patio! MUST SEE in this beautiful golf community!
- Type:
- Single Family
- Sq.Ft.:
- 5,499
- Status:
- Active
- Beds:
- 6
- Lot size:
- 4.78 Acres
- Year built:
- 1994
- Baths:
- 6.00
- MLS#:
- 170899
- Subdivision:
- WRIGHTS MILL ESTATES
ADDITIONAL INFORMATION
Private 5 acre estate with 3 bed/2.5 bath main house+an attached 2 bed/2 bath pool house w/kitchen+a 1 bed/1 bath apartment over a 3-car garage. Zoned for short term rentals/VRBO/AirBnB! Private courtyard with a gorgeous swimming pool! All of this w/out a neighbor in sight! Main house boasts no carpet & plantation shutters throughout, a 2 story great room with fireplace & built-ins. French doors open from the great room to the backyard & patios. Updated kitchen w/6-burner gas range, stainless farm sink & ceiling-height custom cabinetry. Both primary & upstairs baths have recently been renovated! Pool house offers a full kitchen, laundry, large bedrm & bath on main level w/ 2nd bed/bonus upstairs w/en-suite bath & a deck overlooking pool. 6th bedrm located in the apartment above the garage, along w/a huge open living space & full bath. Large detached workshop & garden! Around the corner: the new Lake Wilmore Community Center, easy access to I-85 & Chewalca & Auburn University!
$399,500
328 W DRAKE Avenue Auburn, AL 36830
- Type:
- Single Family
- Sq.Ft.:
- 1,740
- Status:
- Active
- Beds:
- 4
- Lot size:
- 0.5 Acres
- Year built:
- 1972
- Baths:
- 3.00
- MLS#:
- 170940
- Subdivision:
- NONE
ADDITIONAL INFORMATION
Amazing home just 3/4 of a mile from Jordan-Hare Stadium. This home has tons of space for you to make it anything you want it to be. Seller is a licensed real estate agent in the state of Alabama.
Open House:
Thursday, 1/2 12:00-5:00PM
- Type:
- Townhouse
- Sq.Ft.:
- 1,700
- Status:
- Active
- Beds:
- 3
- Lot size:
- 0.06 Acres
- Year built:
- 2024
- Baths:
- 3.00
- MLS#:
- 170927
- Subdivision:
- NORTHGATE
ADDITIONAL INFORMATION
Northgate Townhome 23 is a newly released Designer Townhome! - Estimated completion: December 2024. The Townhome Interior Unit is a three bedroom two and a half bathroom plan that spans across 1700 square feet. As you enter into the home, you enter into the living room that leads to the open concept kitchen and dining area. The kitchen features a large center island and pantry. Across the hall from the kitchen is the powder bathroom. Down the hall you will find a hall closet, access to the primary suite, laundry room.The primary suite features a spacious bedroom and en suite bathroom with a large single vanity and spacious walk-in closet. As you make your way upstairs, you will find two guest bedrooms and a full bathroom. The upstairs also includes walk-in attic space. Three rail farm fence is included. Phase 1 amenities include a dog run and fire pit area. Pool, pavilion, and pickleball court to be amenities in a future phase.
Open House:
Thursday, 1/2
- Type:
- Townhouse
- Sq.Ft.:
- 1,700
- Status:
- Active
- Beds:
- 3
- Lot size:
- 0.06 Acres
- Year built:
- 2024
- Baths:
- 3.00
- MLS#:
- 170928
- Subdivision:
- NORTHGATE
ADDITIONAL INFORMATION
Northgate Townhome 22 is a Newly released Designer Townhome! - Estimated Completion: December 2024. This Townhome Interior Unit is a three bedroom two and a half bathroom plan that spans across 1700 square feet and also includes a single-car garage. As you enter into the home, you are welcomed into the living room that leads to the open concept kitchen and dining area. The kitchen features a large center island and pantry. Across the hall from the kitchen is the powder bathroom. Down the hall you will find a hall closet, access to the primary suite, laundry room.The primary suite features a spacious bedroom and en suite bathroom with a large single vanity and spacious walk-in closet. Making your way upstairs, you will find two guest bedrooms and a full bathroom. The upstairs also includes walk-in attic space. Three rail farm fence is included. Phase 1 amenities include a dog run and fire pit area. Pool, pavilion, and pickle-ball court amenities to be added in a future phase.
Open House:
Thursday, 1/2
- Type:
- Townhouse
- Sq.Ft.:
- 1,700
- Status:
- Active
- Beds:
- 3
- Lot size:
- 0.06 Acres
- Year built:
- 2024
- Baths:
- 3.00
- MLS#:
- 170926
- Subdivision:
- NORTHGATE
ADDITIONAL INFORMATION
Northgate Townhome 24 is a Newly released Designer Townhome! - Estimated Completion: November 2024. This Townhome Interior Unit is a three bedroom two and a half bathroom plan that spans across 1700 square feet and also includes a single-car garage. As you enter into the home, you are welcomed into the living room that leads to the open concept kitchen and dining area. The kitchen features a large center island and pantry. Across the hall from the kitchen is the powder bathroom. Down the hall you will find a hall closet, access to the primary suite, laundry room.The primary suite features a spacious bedroom and en suite bathroom with a large single vanity and spacious walk-in closet. Making your way upstairs, you will find two guest bedrooms and a full bathroom. The upstairs also includes walk-in attic space. Three rail farm fence is included. Phase 1 amenities include a dog run and fire pit area. Pool, pavilion, and pickle-ball court amenities to be added in a future phase.
Open House:
Thursday, 1/2 12:00-5:00PM
- Type:
- Townhouse
- Sq.Ft.:
- 1,700
- Status:
- Active
- Beds:
- 3
- Lot size:
- 0.06 Acres
- Year built:
- 2024
- Baths:
- 3.00
- MLS#:
- 170925
- Subdivision:
- NORTHGATE
ADDITIONAL INFORMATION
Northgate Townhome 25 is a newly released Designer Townhome! - Estimated completion of November 2024. The Townhome Interior Unit is a three bedroom two and a half bathroom plan that spans across 1700 square feet. As you enter into the home, you enter into the living room that leads to the open concept kitchen and dining area. The kitchen features a large center island and pantry. Across the hall from the kitchen is the powder bathroom. Down the hall you will find a hall closet, access to the primary suite, laundry room.The primary suite features a spacious bedroom and en suite bathroom with a large single vanity and spacious walk-in closet. As you make your way upstairs, you will find two guest bedrooms and a full bathroom. The upstairs also includes walk-in attic space. Three rail farm fence is included. Phase 1 amenities include a dog run and fire pit area. Pool, pavilion, and pickleball court to be amenities in a future phase.
$1,230,000
286 BENTLEY Court Auburn, AL 36830
- Type:
- Single Family
- Sq.Ft.:
- 3,727
- Status:
- Active
- Beds:
- 6
- Lot size:
- 0.45 Acres
- Year built:
- 2013
- Baths:
- 5.00
- MLS#:
- 170913
- Subdivision:
- WHITE OAKS
ADDITIONAL INFORMATION
Custom built by Dilworth. Main level with primary bedroom suite on main level, as well as two additional bedrooms sharing a Jack-N-Jill bath. Formal Dining is connected to the kitchen by a lovely butler’s pantry. Kitchen features under cabinet lighting, gas cooktop, tiled backsplash, center island with storage underneath. Convenient powder room off the Kitchen. Kitchen opens to the Great Room, which features built-ins, stack stone gas log fireplace & French doors leading to the screened porch. Screened porch offers wood burning fireplace & leads to an open grilling deck. Upstairs includes 2 bedrooms each with en suite baths & en suite office/study areas! Large bonus room could serve at bedroom #6. Unfinished basement is stubbed for plumbing & has a safe room/poured concrete walls. Basement opens to a second covered patio overlooking the very private backyard! 10’ ceilings & 8’ doors. Spray foam insulation+tankless hot water heater. Structured shelving in closets. Welcome home!
- Type:
- Single Family
- Sq.Ft.:
- 2,245
- Status:
- Active
- Beds:
- 3
- Lot size:
- 0.19 Acres
- Year built:
- 2024
- Baths:
- 3.00
- MLS#:
- 170889
- Subdivision:
- CAPE RESERVE
ADDITIONAL INFORMATION
Up to $10k your way limited time incentive! Please see the onsite agent for details (subject to terms and can change at any time)It’s not fair how charming the “Fairbanks” plan is. With 3 bedrooms and 2.5 bathrooms, this plan maximizes every square foot for the optimal living experience. The first floor boasts a covered porch for all of those dreamy, porch sitting evenings. The foyer opens to the spacious kitchen, complete with an elegant island and ample counter space. The kitchen flows seamlessly into the dining area and cozy great room. The upstairs provides 3 bedrooms and the primary retreat – complete with a double vanity and large walk-in closet. The laundry room is just off of the stairs away from guests and close to all of the bedrooms in the house. The “Fairbanks” plan offers the flexibility to adapt to any and all needs to fit your lifestyle!
$320,000
520 GREY OAK Circle Auburn, AL 36830
- Type:
- Townhouse
- Sq.Ft.:
- 1,260
- Status:
- Active
- Beds:
- 2
- Year built:
- 2021
- Baths:
- 2.00
- MLS#:
- 170817
- Subdivision:
- WOODWARD OAKS
ADDITIONAL INFORMATION
This Pebble Hill town home at Woodward Oaks offers a care-free lifestyle. All the association provided amenities such as lawn maintenance, exterior maintenance, neighborhood pool, gym and future walking trails are included under the HOA fees. This "like-new" freshly painted unit features LVP, carpet, and ceramic tile floors, quartz countertops, a large kitchen island and spacious primary bedroom and bath. Both front and rear porches are covered, and the single car garage leads to the rear yard with privacy fence.
$419,000
744 BELMONTE Drive Auburn, AL 36830
- Type:
- Single Family
- Sq.Ft.:
- 2,623
- Status:
- Active
- Beds:
- 4
- Lot size:
- 0.31 Acres
- Year built:
- 2001
- Baths:
- 2.00
- MLS#:
- 170649
- Subdivision:
- MILL CREEK
ADDITIONAL INFORMATION
This beautiful one story home offers a perfect blend of comfort and modern updates. Bright airy open floor plan ideal for entertaining or everyday living. Updates galore: roof, HVAC and front door replaced February 2021, kitchen remodel 2022 with all new cabinets(multiple pull outs), soft close drawers, counter tops and coffee bar. 4th bedroom can also be used as a study. Spacious primary bedroom with sitting area and en suite spa like bath featuring an extra large walk-in shower and separate soaking tub. Conveniently located near the community pool. Mill Creek S/D is an established neighborhood with well-maintained custom built homes. Close vicinity to Auburn University, Chewacla Sate Park, and I-85.
$386,111
3139 BOTTLE Way Auburn, AL 36830
Open House:
Thursday, 1/2 12:00-5:00PM
- Type:
- Single Family
- Sq.Ft.:
- 1,757
- Status:
- Active
- Beds:
- 5
- Lot size:
- 0.12 Acres
- Year built:
- 2024
- Baths:
- 3.00
- MLS#:
- 170583
- Subdivision:
- NORTHGATE
ADDITIONAL INFORMATION
MOVE-IN READY! The Eli is a 5 bedroom, 3 bathroom, 1,757 square foot home. Upon entering the home, you are greeted by a living room with vaulted ceilings & large windows. The living area flows into the kitchen & dining room perfect for entertaining. As you continue through the home, you find the owner's retreat with a spacious bedroom, en-suite bathroom with a double vanity & large walk-in closet. The 2nd, 3rd, 4th and 5th bedrooms can be found across the hall from owner's retreat. Bedrooms 2 & 3 share a jack-and-jill bathroom, as well as bedrooms 4 & 5. The laundry room is in the hall just outside of the owner's retreat, conveniently accessible from all bedrooms. On the back of the home is a covered porch, perfect for outdoor entertaining. Phase 1 amenities include a dog run and fire pit area. Pool, pavilion, and pickle-ball court to be amenities in a future phase.
Open House:
Thursday, 1/2 12:00-5:00PM
- Type:
- Townhouse
- Sq.Ft.:
- 1,700
- Status:
- Active
- Beds:
- 3
- Lot size:
- 0.06 Acres
- Year built:
- 2024
- Baths:
- 3.00
- MLS#:
- 170582
- Subdivision:
- NORTHGATE
ADDITIONAL INFORMATION
MOVE-IN READY! This Townhome Interior Unit is a three bedroom two and a half bathroom plan that spans across 1700 square feet and also includes a single-car garage. As you enter into the home, you are welcomed into the living room that leads to the open concept kitchen and dining area. The kitchen features a large center island and pantry. Across the hall from the kitchen is the powder bathroom. Down the hall you will find a hall closet, access to the primary suite, laundry room.The primary suite features a spacious bedroom and en suite bathroom with a large single vanity and spacious walk-in closet. Making your way upstairs, you will find two guest bedrooms and a full bathroom. The upstairs also includes walk-in attic space. Three rail farm fence included. Phase 1 amenities include a dog run and fire pit area. Pool, pavilion, and pickle-ball court amenities to be added in a future phase.
Open House:
Thursday, 1/2 12:00-5:00PM
- Type:
- Townhouse
- Sq.Ft.:
- 1,700
- Status:
- Active
- Beds:
- 3
- Lot size:
- 0.06 Acres
- Year built:
- 2024
- Baths:
- 3.00
- MLS#:
- 170579
- Subdivision:
- NORTHGATE
ADDITIONAL INFORMATION
MOVE-IN READY! This Townhome Interior Unit is a three bedroom two and a half bathroom plan that spans across 1700 square feet and also includes a single-car garage. As you enter into the home, you are welcomed into the living room that leads to the open concept kitchen and dining area. The kitchen features a large center island and pantry. Across the hall from the kitchen is the powder bathroom. Down the hall you will find a hall closet, access to the primary suite, laundry room.The primary suite features a spacious bedroom and en suite bathroom with a large single vanity and spacious walk-in closet. Making your way upstairs, you will find two guest bedrooms and a full bathroom. The upstairs also includes walk-in attic space. Three rail farm fence included. Phase 1 amenities include a dog run and fire pit area. Pool, pavilion, and pickle-ball court amenities to be added in a future phase.
$1,225,000
544 SHERWOOD Drive Auburn, AL 36830
- Type:
- Single Family
- Sq.Ft.:
- 3,046
- Status:
- Active
- Beds:
- 5
- Lot size:
- 0.31 Acres
- Year built:
- 2024
- Baths:
- 4.00
- MLS#:
- 170435
- Subdivision:
- GRIMES & ISBELL
ADDITIONAL INFORMATION
Welcome to 544 Sherwood Dr, a stunning residence in the heart of Auburn! This is a custom home built by Hooper Homes. With exceptional location and luxury living this home has everything you could ever want. You will be invited up the front steps, greeted by beautiful masonry on the large welcoming of front porch to step inside to discover a meticulously designed interior of over 3,000 square feet of spacious living and a functional floorplan. The main floor is perfect for entertaining with an incredible kitchen featuring a 36” gas range, integrated refrigerator, custom cabinetry, high end appliances, an island for additional seating & large walk-in pantry. Additionally on the first floor you will find the primary suite, complete with a spa-like ensuite bathroom and a walk-in closet. Upstairs you will find 3 more large bedrooms, 2 more bathrooms, and additional bonus space or bedroom.
- Type:
- Single Family
- Sq.Ft.:
- 2,831
- Status:
- Active
- Beds:
- 4
- Lot size:
- 0.44 Acres
- Year built:
- 1965
- Baths:
- 5.00
- MLS#:
- 170452
- Subdivision:
- COUNTRY CLUB WOODS
ADDITIONAL INFORMATION
Incredible remodel in the heart of Auburn! Nestled in a prime location (just around the corner from Kroger/Starbucks & only 2 miles from downtown Auburn & AU. One-level brick home blends original charm w/modern conveniences! 4 bedrooms+4bathrooms+Studio. Lovely primary suite! Sand & finish oak hardwoods+tons of natural light throughout create a warm & inviting ambiance. Thoughtful layout features multiple living spaces: an open great room off the kitchen as well as a formal living room. Chef's kitchen w/ plenty of storage, breakfast area, & extended bar w/ seating. Electric stove but stubbed for gas, too. Laundry w/additional pantry storage & attached halfbath. Roof, 2 tankless water heaters, appliances, electrical, plumbing updated 2016. Detached heated/cooled workshop can serve as home office or studio! Large, flat, beautifully manicured backyard w/amazing covered patio! Separate irrigation meter makes lawn maintenance effortless. Circular drive. Encapsulated crawl space. HVAC 2023!
$1,448,930
9441 SOCIETY HILL Road Auburn, AL 36830
- Type:
- Other
- Sq.Ft.:
- 4,178
- Status:
- Active
- Beds:
- 5
- Lot size:
- 4.17 Acres
- Year built:
- 2024
- Baths:
- 4.00
- MLS#:
- 170194
- Subdivision:
- HUNTER'S GLEN
ADDITIONAL INFORMATION
Proposed construction in the new & exclusive Hunter's Glen development in south Auburn. With only 4 estate lots situated beyond a gated entrance, Hunter's Glen affords privacy & comfort. With a stunning front elevation, the plan offers ample square footage in a desirable layout. Immense open living spaces—both inside & out—take full advantage of the space afforded by the setting. With two main-floor bedrooms, along with a study adjacent to the primary suite, the first floor presents a retreat for owners & guests. Upstairs, three additional bedrooms—one with a dedicated bath & two with direct access to a second bath, complete with a double-sink vanity & separate tub/shower/toilet room—plus an enormous bonus room, offer ample space for play & rest. The living room, with impressive beams, porch access, & gas fireplace, leads directly to the open kitchen featuring ceiling-height cabinets and stone counters. A walk-in pantry, mudroom, & spacious laundry offer functional zones and storage.
$744,900
2048 LAMB Lane Auburn, AL 36830
- Type:
- Single Family
- Sq.Ft.:
- 3,321
- Status:
- Active
- Beds:
- 4
- Lot size:
- 0.38 Acres
- Year built:
- 2017
- Baths:
- 4.00
- MLS#:
- 170363
- Subdivision:
- ASHETON LAKES - HERITAGE RIDGE
ADDITIONAL INFORMATION
Welcome to this exquisite Michael Allen home located in the highly sought-after Asheton Lakes-Heritage Ridge community. With 4 bedrooms and 3.5 bathrooms, this home provides plenty of room for your family to flourish. Upon entering, you’ll find a dedicated home office, ideal for working remotely or quiet study time. The formal dining room, featuring Pella windows, is bathed in natural light, creating an inviting space for meals and special occasions. The open-concept living area flows seamlessly into the chef’s kitchen, perfect for everyday living and entertaining. The primary bedroom is located on the main floor, complete with a spa-inspired ensuite, creating a tranquil retreat. Upstairs, additional bedrooms and a bonus room offer versatility for kids or guests, ensuring everyone has their own space. Enjoy peaceful mornings on the back patio overlooking the serene, wooded backyard. The neighborhood features a community pool, pavilion, pickleball courts, and a lake.
$538,800
167 VINCI Way Auburn, AL 36830
- Type:
- Single Family
- Sq.Ft.:
- 3,259
- Status:
- Active
- Beds:
- 5
- Lot size:
- 0.37 Acres
- Year built:
- 2013
- Baths:
- 5.00
- MLS#:
- 170384
- Subdivision:
- TIVOLI MILAN
ADDITIONAL INFORMATION
Selling offering 10k toward buyer's rate buydown! Welcome to 167 Vinci Way, a spacious 5-bedroom, 4.5-bathroom home in Auburn, Alabama. This residence features a large master bedroom with two walk-in closets and a sitting area, offering plenty of space to unwind. Additionally, there's a sizable bedroom on the first floor with its own ensuite bath, perfect for guests or as a second master bedroom. One of the highlights of this home is the large screened-in back porch with a wood-burning fireplace. It's the perfect spot for enjoying fall football games. Conveniently located near Auburn University, US 280, and zoned for Auburn City Schools, this home is ideal for those seeking accessibility and proximity to amenities. It's been well-maintained and is move-in ready, making it a fantastic opportunity for any buyer looking for a comfortable and convenient living space in Auburn. Schedule a showing today to experience all that 167 Vinci Way has to offer!
$370,599
1841 WATERFALL Road Auburn, AL 36830
- Type:
- Single Family
- Sq.Ft.:
- 2,526
- Status:
- Active
- Beds:
- 4
- Lot size:
- 0.16 Acres
- Year built:
- 2024
- Baths:
- 3.00
- MLS#:
- 170343
- Subdivision:
- CAPE RESERVE
ADDITIONAL INFORMATION
Up to $10k your way limited time incentive! Please see the onsite agent for details (subject to terms and can change at any time)Luxury living is the name of the game with the “Harrison” plan. The covered entry opens to the large flex room and cozy entry way. Always dreamed of a home office, home gym, or even just a quiet place to relax? The flex room gives you the freedom to make those dreams a reality any way you want! This dream room connects to the open-concept kitchen, breakfast nook, and great room. This all-in-one entertainment space caters to all of your quiet weeknights or friendly weekend gatherings. Upstairs boasts 4 bedrooms and 2 bathrooms. The primary suite is complete with a double vanity and large closet.
$447,000
2236 VINCENTE Drive Auburn, AL 36830
- Type:
- Single Family
- Sq.Ft.:
- 2,950
- Status:
- Active
- Beds:
- 4
- Lot size:
- 0.45 Acres
- Year built:
- 2008
- Baths:
- 4.00
- MLS#:
- 170199
- Subdivision:
- TIVOLI
ADDITIONAL INFORMATION
This beautiful home is move-in ready, featuring fresh paint, a newer roof, and energy-efficient spray foam insulation. The bright and airy layout offers an abundance of natural light throughout. The spacious kitchen is a chef's and baker's dream, with ample cabinetry, a large pantry, and plenty of counter space for all your culinary creations. The open floor plan is perfect for entertaining or relaxing with family and friends. With 4 bedrooms, 3.5 baths, generous storage space, and an oversized 2-car garage, this home offers the ideal balance of comfort and functionality. Nestled on a large wooded lot, it backs up to the Kreher Preserve and Nature Center Trail in the highly desirable Tivoli subdivision. Just 2 miles from downtown Auburn and only half a mile to Cary Creek Publix, this location is both peaceful and convenient.
$1,495,000
476 PEAR TREE Road Auburn, AL 36830
- Type:
- Single Family
- Sq.Ft.:
- 5,361
- Status:
- Active
- Beds:
- 5
- Lot size:
- 15.7 Acres
- Year built:
- 2006
- Baths:
- 6.00
- MLS#:
- 170196
- Subdivision:
- BILL PENNY
ADDITIONAL INFORMATION
*** NOW OFFERING A $15K YOUR WAY BUYER ALLOWANCE! *** This exquisite estate, nestled on 15.7 acres within the city limits of Auburn, is a once-in-a-lifetime find!! Unique historical elements, including reclaimed heart-pine floors & antique solid wood doors, set the stage for the home’s historic charm while adding remarkable character & warmth throughout. Soaring 12’ ceilings, 8' windows, & intricate crown molding enhances the sophisticated ambiance. A Schonbek chandelier graces the formal dining room, while the library features a cozy fireplace & built-in shelving. The main level master suite adds convenience for everyday living. Upstairs, each bedroom features its own private bathroom, offering comfort & privacy for family and guests. Multiple porches, including a second-level expansive porch with serene views, are perfect for relaxing and entertaining. Mature fruit trees! Schedule your private tour today & step into a timeless masterpiece that’s waiting to welcome you home.
Auburn Real Estate
The median home value in Auburn, AL is $335,000. This is higher than the county median home value of $270,900. The national median home value is $338,100. The average price of homes sold in Auburn, AL is $335,000. Approximately 41.94% of Auburn homes are owned, compared to 40.93% rented, while 17.13% are vacant. Auburn real estate listings include condos, townhomes, and single family homes for sale. Commercial properties are also available. If you see a property you’re interested in, contact a Auburn real estate agent to arrange a tour today!
Auburn, Alabama 36830 has a population of 74,637. Auburn 36830 is more family-centric than the surrounding county with 34.34% of the households containing married families with children. The county average for households married with children is 32.83%.
The median household income in Auburn, Alabama 36830 is $54,700. The median household income for the surrounding county is $57,191 compared to the national median of $69,021. The median age of people living in Auburn 36830 is 26.6 years.
Auburn Weather
The average high temperature in July is 90.3 degrees, with an average low temperature in January of 33 degrees. The average rainfall is approximately 53.6 inches per year, with 0.5 inches of snow per year.
