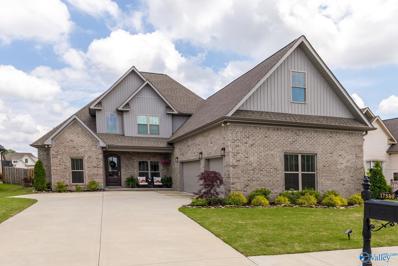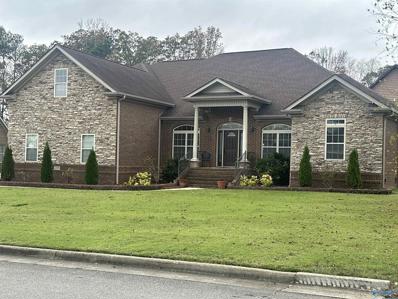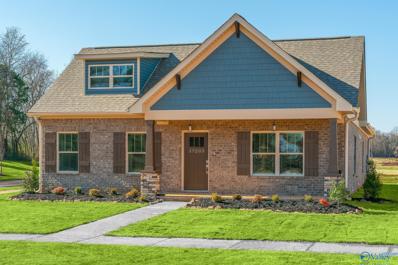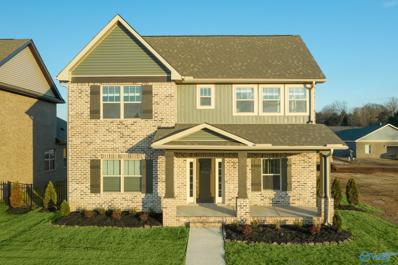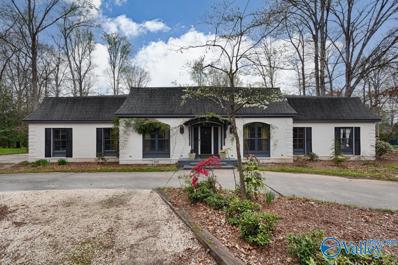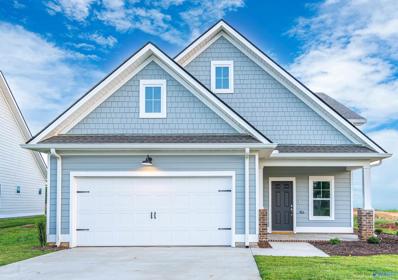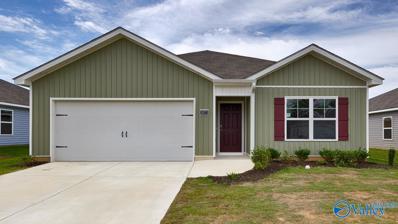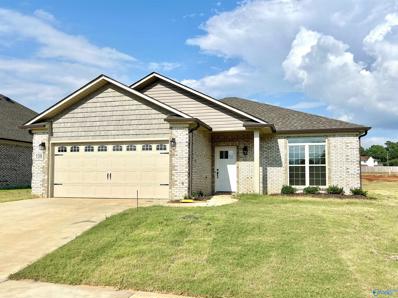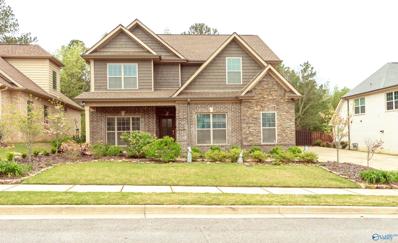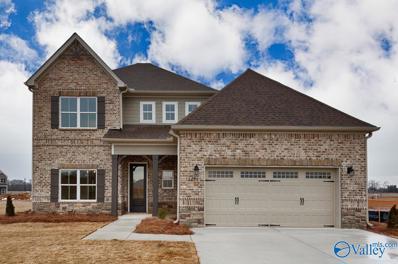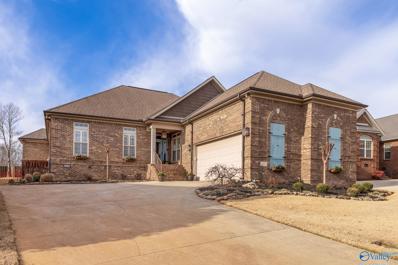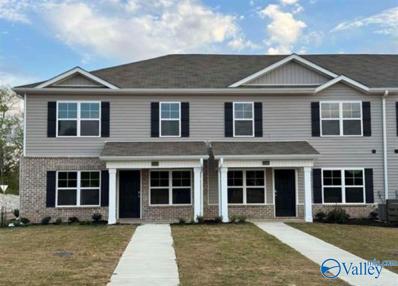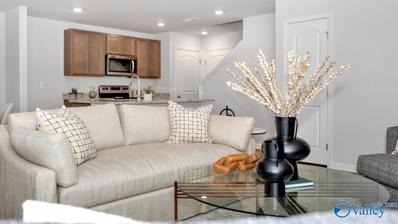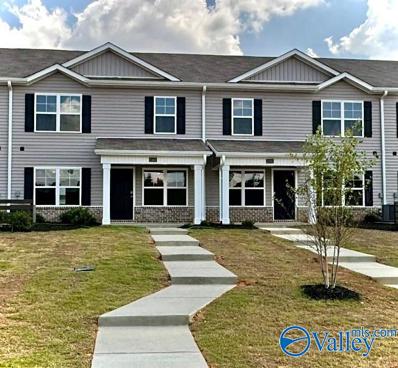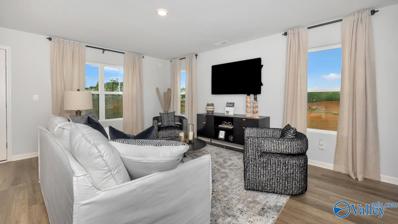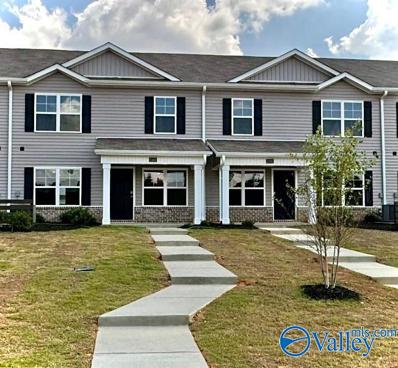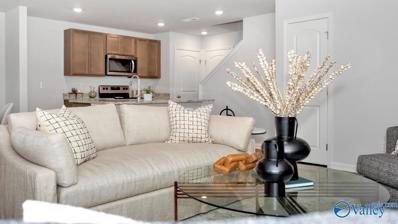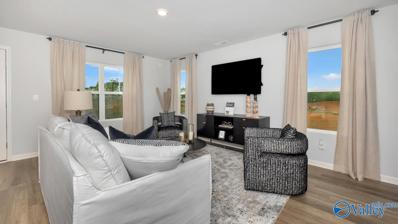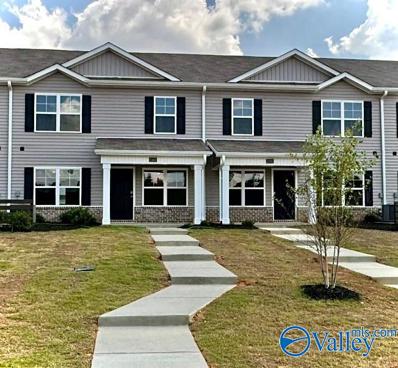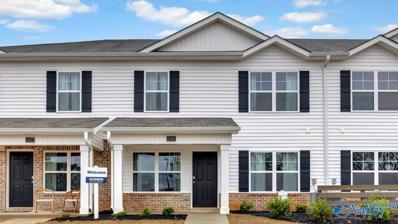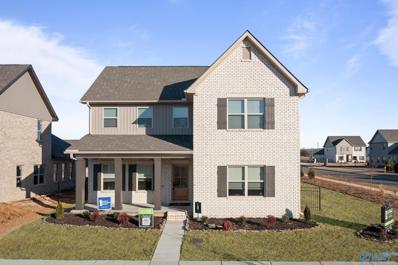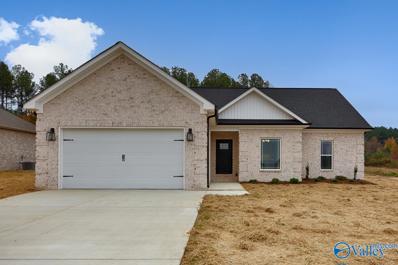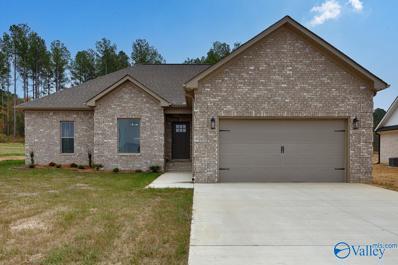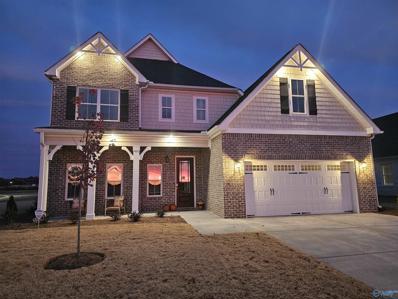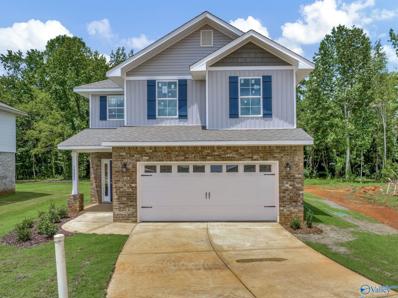Athens AL Homes for Sale
- Type:
- Single Family
- Sq.Ft.:
- 3,385
- Status:
- Active
- Beds:
- 5
- Lot size:
- 0.24 Acres
- Year built:
- 2022
- Baths:
- 2.50
- MLS#:
- 21854983
- Subdivision:
- The Meres
ADDITIONAL INFORMATION
Absolute deal on this beautiful home that can be yours for the holiday's! Come take a look a at this gorgeous home located in the family friendly Meres neighborhood! As you enter, you can't help but notice the quality of craftsmanship and level of detail that is found throughout. Just over 3300 sq ft, this wonderful home includes 5 bedrooms, 2.5 bathrooms, a large bonus room, screened in back porch, giant laundry room and 3 car garage.The coffered ceiling in the dining room, beautiful accent beams in the family room, along with granite counters and custom cabinetry in the kitchen all come together to make you immediately feel at home. Community pool and basketball court.
- Type:
- Single Family
- Sq.Ft.:
- 3,985
- Status:
- Active
- Beds:
- 5
- Year built:
- 2012
- Baths:
- 3.75
- MLS#:
- 21854954
- Subdivision:
- Canebrake
ADDITIONAL INFORMATION
DON'T MISS THIS GORGEOUS 5 Bedroom/4 Bath home situated on a corner lot. Located in the beautiful Canebrake Golf Community, the home offers an open floor plan that is perfect for your growing family!! Floor plan includes 4 bedrooms on 1st floor including a very large isolated master suite. 2nd floor features a large BONUS room, bedroom, full bath & lots of storage. Other features include STORM SHELTER, 2 sunrooms, immaculate landscaping & so much more!! A 2021 EZ GO RX Freedom golf cart stays w/home. New paint in 3 bedrooms including master, 2 baths and hallways Enjoy amenities of Canebrake including pool, tennis, pickle ball courts & playground. CALL TODAY!!
- Type:
- Single Family
- Sq.Ft.:
- 1,708
- Status:
- Active
- Beds:
- 3
- Lot size:
- 0.15 Acres
- Baths:
- 2.00
- MLS#:
- 21854559
- Subdivision:
- Boardwalk
ADDITIONAL INFORMATION
Proposed Construction-Come build the -ASHLAND- plan located in the highly desired Boardwalk community! Build time=6 months!! This is a charming 3 bed, 2 bath open floorplan. In the Lifestyle Triangle, you'll find our Designer Kitchen featuring a large island, soft close doors & drawers, & SS Whirlpool appliances w options for tile backsplash, quartz countertop & gas available! Secluded master bedroom with ensuite master bath. Rear-entry 2 car garage and a large covered patio with space for entertainment! Walking distance to Athens High School and the downtown square! Ask about possible flex cash incentive for presales!! Builder to pay up to 3500 in CC w/ Silverton MTG. LISTED AT BASE PRICE
- Type:
- Single Family
- Sq.Ft.:
- 2,486
- Status:
- Active
- Beds:
- 3
- Lot size:
- 0.15 Acres
- Baths:
- 2.50
- MLS#:
- 21854566
- Subdivision:
- Boardwalk
ADDITIONAL INFORMATION
Proposed Construction-Come build the -WHITESTONE- plan in the highly desired Boardwalk community! Buildtime=6 months!! This is a charming 3 bed, 2.5 bath open floorplan. In the Lifestyle Triangle, you'll find our Designer Kitchen featuring large islands, soft close doors & drawers, SS Whirlpool appliances w/ options for tile backsplash, quartz countertops & gas available! Secluded master bedroom on main level with ensuite master bath. Large bonus on 2nd level! Rear-entry 2 car gar. and a large covered patio! Walking distance to Athens High School and the downtown square! Ask about possible flex cash incentive for building!! Builder to pays 3500 in CC w/ Silverton MTG. LISTED AT BASE PRICE
$489,900
104 Hastings Road Athens, AL 35613
- Type:
- Single Family
- Sq.Ft.:
- 4,455
- Status:
- Active
- Beds:
- 5
- Year built:
- 1969
- Baths:
- 3.00
- MLS#:
- 21852596
- Subdivision:
- East Hampton
ADDITIONAL INFORMATION
** With acceptable offer seller is giving $10,000 towards purchaser's closing costs ** Welcome home to a beautiful 5 bedroom 3 bath house in the center of Athens. This wonderfully maintained brick home features an L shape saltwater pool, sunroom, and two ovens in the kitchen. With its 5th bedroom upstairs it features its own private bath. Downstairs holds the primary master bedroom with patio access and access to the home's very own hot tub. This home has so much to offer - schedule your tour today!
- Type:
- Single Family
- Sq.Ft.:
- 2,280
- Status:
- Active
- Beds:
- 3
- Lot size:
- 0.24 Acres
- Baths:
- 2.50
- MLS#:
- 21852885
- Subdivision:
- Summit Lakes
ADDITIONAL INFORMATION
Move-In Ready! The Ashland floorplan offers great space for entertaining. This home features a cute front porch with a foyer area leading into the open kitchen, dining, and living room with a cozy fireplace to enjoy during those cold winter months. The primary bedroom offers an on-suite bath with large walk-in closet. On the second floor you will be greeted with a spacious loft area and two additional bedrooms. The covered back porch is perfect for enjoying the outdoors at any time of day. You don't want to miss this cute craftsman style home! Ask about our Buyer Incentive!
- Type:
- Single Family
- Sq.Ft.:
- 1,281
- Status:
- Active
- Beds:
- 3
- Lot size:
- 0.19 Acres
- Baths:
- 1.75
- MLS#:
- 21852784
- Subdivision:
- Abbey Brook
ADDITIONAL INFORMATION
Available Now! As you enter the foyer, you'll find a private bedroom, ensuite bath offering a double sink vanity, large shower and closet. In the main living area, you'll find the open concept kitchen, dining & living room. LVP flooring in main living area and the wet areas. The kitchen offers granite counters, pantry, SS range/oven, microwave, dishwasher & disposal. From the great room is the 2nd and 3rd bedrooms, full bathroom and linen closet. Special Limited Time 2-1 Buydown 2.99%/3.99%/4.99-5.50% Conv with up to $5,000 towards closing costs with preferred lender DHI Mortgage, must close by Dec.31; specific parameters apply.
$259,900
109 Alamo Court Athens, AL 35611
- Type:
- Single Family
- Sq.Ft.:
- 1,400
- Status:
- Active
- Beds:
- 3
- Year built:
- 2024
- Baths:
- 1.75
- MLS#:
- 21852498
- Subdivision:
- Cloverleaf Village
ADDITIONAL INFORMATION
NEW! One level with 3 bedrooms convenient location to I65/Hwy 31 if commuting. Isolated Primary suite with private bath and walk-in closet. Space saving kitchen includes walk-in pantry, custom cabinets and dining area open to covered back porch. 9ft ceilings, on-demand hot water system, Double garage, sodded front yard are more reasons you'll want to see this one soon!
$589,900
22284 Kennemer Lane Athens, AL 35613
- Type:
- Single Family
- Sq.Ft.:
- 2,908
- Status:
- Active
- Beds:
- 4
- Year built:
- 2018
- Baths:
- 3.50
- MLS#:
- 21851647
- Subdivision:
- Canebrake
ADDITIONAL INFORMATION
Custom Built home by Winter Homes. The Bonita plan offers 4BR's, Bonus or 5th BR, Large Family Room with fp. Amenities galore featuring tons of crown molding, stunning wood floors & tile. Master Suite on main floor. Large master bath has stunning shower, tub & granite! Gourmet Kitchen features gorgeous granite, tiled backsplash, island with farm sink & designer lighting. Gas stovetop & microwave/oven stack make cooking a joy! Butlers pantry has beautiful cabinets & pantry storage. Large BR's & Bonus upstairs for your growing family. Private back yard. Two car garage. Championship Golf Course, Tennis Facility, Olympic sized pool & Clubhouse. Seller is offering a $5000 closing concession!!!
$467,048
17804 Denham Circle Athens, AL 35611
- Type:
- Single Family
- Sq.Ft.:
- 2,909
- Status:
- Active
- Beds:
- 4
- Lot size:
- 0.3 Acres
- Baths:
- 3.50
- MLS#:
- 21851272
- Subdivision:
- Covington Cove
ADDITIONAL INFORMATION
Up to $25k limited time incentive! Please ask for details (subject to terms and can change at any time). The "Brunswick" plan is a blend of space, convenience, and simplistic ideas. Rich open foyer adjoins dressed up formal dining room that is detailed to perfection and offers a place for more formal entertaining. Impressive kitchen with extravagant finishes, allows cooking and serving to be a breeze with its grand size and attention to functionality as well as it's openness to the fabulous great room.
- Type:
- Single Family
- Sq.Ft.:
- 2,419
- Status:
- Active
- Beds:
- 4
- Year built:
- 2007
- Baths:
- 2.50
- MLS#:
- 21851024
- Subdivision:
- Canebrake
ADDITIONAL INFORMATION
This wonderful home with new inground pool is located in Canebrake golf community. Single story living with open floor plan, 4 bedrooms & 3 baths. The kitchen and breakfast area connect to the large family room with gas fireplace and is open to the formal dining area. Study could be used as 4th bedroom or office. Isolated primary suite with glamour bath, walk-in closets, and access to the safe room. Wood floors throughout the main living areas. The covered back porch has sunshades overlooking your dream backyard which would be perfect for entertaining. New pool offers 2 tanning ledges & heated spa. New sod added, new metal gate, 2 car garage with storm shelter, new roof and HVAC
- Type:
- Townhouse
- Sq.Ft.:
- 1,721
- Status:
- Active
- Beds:
- 4
- Baths:
- 2.25
- MLS#:
- 21850969
- Subdivision:
- Bainbridge
ADDITIONAL INFORMATION
Athens City Schools! - Beautiful EXTERIOR UNIT Townhome! You'll Love This Great Location in the Heart of Athens Convenient to Schools, Restaurants and Shopping! The POPE Floorplan is an Exquisite Floor Plan with 4 BRs and 2.5 Baths! The First Floor Features Lots of Great Open Space with LVP Flooring Throughout! Also Features a Large Family Room, Dining Room, and Beautiful Kitchen with Granite Countertops, Stainless Steel Appliances and Large Island with Seating! You'll Love the Master Suite with a Walk-in Closet, Double Vanity and Large Shower! Quartz in Owner Bath &2nd Bathroom! Certified Smart Home Features Are Also Included! All showings welcome. Daily open house. 3D Tour of Similar Home.
- Type:
- Townhouse
- Sq.Ft.:
- 1,576
- Status:
- Active
- Beds:
- 3
- Baths:
- 2.25
- MLS#:
- 21850965
- Subdivision:
- Bainbridge
ADDITIONAL INFORMATION
MOVE-IN READY! Athens City Schools. - Beautiful INTERIOR UNIT Townhome. Great Location in the Heart of Athens Convenient to Schools, Restaurants and Shopping. The TWICKENHAM Floorplan is an Exquisite Floor Plan with 3 Bedrooms and 2.5 Baths. The First Floor Features Lots of Great Open Space with LVP Flooring Throughout. Also Features a Large Family Room, Dining Room, and Beautiful Kitchen with Granite Countertops, Stainless Steel Appliances and Large Island with Seating. You'll Love the Main Suite with a Walk-in Closet, Double Vanity and Large Shower. Quartz in Main and 2nd Bathroom. Smart Home Features are also included. All showings welcome. Daily open house. 3D Tour of Similar Home.
- Type:
- Townhouse
- Sq.Ft.:
- 1,576
- Status:
- Active
- Beds:
- 3
- Baths:
- 2.25
- MLS#:
- 21850964
- Subdivision:
- Bainbridge
ADDITIONAL INFORMATION
MOVE-IN READY! - MOVE-IN READY! - Athens City Schools! - Beautiful INTERIOR UNIT Townhome! You'll Love This Great Location in the Heart of Athens Convenient to Schools, Restaurants & Shopping! The TWICKENHAM Floorplan is a Delightful Plan with 3 Bedrooms and 2.5 Baths! All bedrooms are located upstairs with great spacing. Special Closing Cost/ Interest Rate Incentives Available: 2.99% first year, 3.99% second year, 4.99% rest of loan. +$5,000 towards Closing costs. Thank You For Your Interest In Bainbridge!!
- Type:
- Townhouse
- Sq.Ft.:
- 1,721
- Status:
- Active
- Beds:
- 4
- Baths:
- 2.25
- MLS#:
- 21850963
- Subdivision:
- Bainbridge
ADDITIONAL INFORMATION
MOVE-IN READY! Athens City Schools. - Beautiful END UNIT Townhome. You'll Love This Great Location in the Heart of Athens Convenient to Schools, Restaurants and Shopping. The POPE Floorplan is an Exquisite Floor Plan with 4 Bedrooms and 2.5 Baths. The First Floor Features Lots of Great Open Space with LVP Flooring Throughout. Also Features a Large Family Room, Dining Room, and Beautiful Kitchen with Granite Countertops, Stainless Steel Appliances and Large Island with Seating. You'll Love the Main Suite with a Walk-in Closet, Double Vanity and Large Shower. Quartz in Main and 2nd Bathroom. Smart Home Features are also included. All showings welcome. Daily open house. 3D Tour of Similar Home.
- Type:
- Townhouse
- Sq.Ft.:
- 1,576
- Status:
- Active
- Beds:
- 3
- Baths:
- 2.25
- MLS#:
- 21850960
- Subdivision:
- Bainbridge
ADDITIONAL INFORMATION
MOVE-IN READY! - MOVE-IN READY! - Athens City Schools! - Beautiful INTERIOR UNIT Townhome! You'll Love This Great Location in the Heart of Athens Convenient to Schools, Restaurants & Shopping! The TWICKENHAM Floorplan is a Delightful Plan with 3 Bedrooms and 2.5 Baths! All bedrooms are located upstairs with great spacing. Special Closing Cost/ Interest Rate Incentives Available: 2.99% first year, 3.99% second year, 4.99% rest of loan. +$5,000 towards Closing costs. Thank You For Your Interest In Bainbridge!!
- Type:
- Townhouse
- Sq.Ft.:
- 1,576
- Status:
- Active
- Beds:
- 3
- Baths:
- 2.25
- MLS#:
- 21850958
- Subdivision:
- Bainbridge
ADDITIONAL INFORMATION
MOVE-IN READY! Athens City Schools. - Beautiful INTERIOR UNIT Townhome. Great Location in the Heart of Athens Convenient to Schools, Restaurants and Shopping. The TWICKENHAM Floorplan is an Exquisite Floor Plan with 3 Bedrooms and 2.5 Baths. The First Floor Features Lots of Great Open Space with LVP Flooring Throughout. Also Features a Large Family Room, Dining Room, and Beautiful Kitchen with Granite Countertops, Stainless Steel Appliances and Large Island with Seating. You'll Love the Main Suite with a Walk-in Closet, Double Vanity and Large Shower. Quartz in Main and 2nd Bathroom. Smart Home Features are also included. All showings welcome. Daily open house. 3D Tour of Similar Home.
- Type:
- Townhouse
- Sq.Ft.:
- 1,721
- Status:
- Active
- Beds:
- 4
- Baths:
- 2.25
- MLS#:
- 21850956
- Subdivision:
- Bainbridge
ADDITIONAL INFORMATION
MOVE-IN READY! Athens City Schools. - Beautiful END UNIT Townhome. You'll Love This Great Location in the Heart of Athens Convenient to Schools, Restaurants and Shopping. The POPE Floorplan is an Exquisite Floor Plan with 4 Bedrooms and 2.5 Baths. The First Floor Features Lots of Great Open Space with LVP Flooring Throughout. Also Features a Large Family Room, Dining Room, and Beautiful Kitchen with Granite Countertops, Stainless Steel Appliances and Large Island with Seating. You'll Love the Main Suite with a Walk-in Closet, Double Vanity and Large Shower. Quartz in Main and 2nd Bathroom. Smart Home Features are also included. All showings welcome. Daily open house. 3D Tour of Similar Home.
- Type:
- Townhouse
- Sq.Ft.:
- 1,576
- Status:
- Active
- Beds:
- 3
- Baths:
- 2.25
- MLS#:
- 21850957
- Subdivision:
- Bainbridge
ADDITIONAL INFORMATION
MOVE-IN READY! - Athens City Schools! - Beautiful INTERIOR UNIT Townhome! You'll Love This Great Location in the Heart of Athens Convenient to Schools, Restaurants & Shopping! The TWICKENHAM Floorplan is a Delightful Plan with 3 Bedrooms and 2.5 Baths! First Floor Features Lots of Great Open Space with LVP Flooring Throughout! Features a Large Family Room, Dining Room, & Beautiful Kitchen with Granite Countertops, Stainless Steel Appliances and Large Island with Seating! You'll Love the Master Suite with a Walk-in Closet, Double Vanity & Large Shower! Quartz in Master & 2nd Bathroom! Certified Smart Home Features Are Also Included! All showings welcome. Daily open house.
- Type:
- Townhouse
- Sq.Ft.:
- 1,576
- Status:
- Active
- Beds:
- 3
- Baths:
- 2.25
- MLS#:
- 21850950
- Subdivision:
- Bainbridge
ADDITIONAL INFORMATION
MOVE-IN READY! Athens City Schools. - Beautiful INTERIOR UNIT Townhome. Great Location in the Heart of Athens Convenient to Schools, Restaurants and Shopping. The TWICKENHAM Floorplan is an Exquisite Floor Plan with 3 Bedrooms and 2.5 Baths. The First Floor Features Lots of Great Open Space with LVP Flooring Throughout. Also Features a Large Family Room, Dining Room, and Beautiful Kitchen with Granite Countertops, Stainless Steel Appliances and Large Island with Seating. You'll Love the Main Suite with a Walk-in Closet, Double Vanity and Large Shower. Quartz in Main and 2nd Bathroom. Smart Home Features are also included. All showings welcome. Daily open house. 3D Tour of Similar Home.
- Type:
- Single Family
- Sq.Ft.:
- 3,019
- Status:
- Active
- Beds:
- 4
- Lot size:
- 0.15 Acres
- Baths:
- 3.50
- MLS#:
- 21850364
- Subdivision:
- Boardwalk
ADDITIONAL INFORMATION
MOVE IN READY!!! CORNER lOT!4.99 FHA/VA OR 5.49 Conv. fixed rate while funds last! -The Delaware- 4 bed, 3.5 bath feat. large open living space, utilizing the lifestyle triangle. This home comes with ample space for any type of entertainment! Designer kitchen equipped with beautiful tile backsplash, gas stove, SS appliances, granite countertops, and a large island with bar seating. Large flex room that is great for office/formal dining. Formal living room on main level with large bonus room on 2nd level! Owners suite on main level with ensuite bath & large walkin closet. 1/2 bath located in foyer. ASK ABOUT FLEXCASH! Builder to pay mortgage related closing costs w/ pref. lender silverton MTG
$319,900
17770 Zehner Road Athens, AL 35611
- Type:
- Single Family
- Sq.Ft.:
- 1,920
- Status:
- Active
- Beds:
- 3
- Lot size:
- 0.5 Acres
- Baths:
- 2.00
- MLS#:
- 21849478
- Subdivision:
- Zehner Pines
ADDITIONAL INFORMATION
New Home move in ready. Very nice 3 Bed, 2 Bath brick home with attached two car garage on a half acre. Spacious open concept kitchen & living room with fireplace that is perfect for gatherings. Custom built cabinets, upgraded Quartz countertops, tiled backsplash & lots of crown moulding. There are ceiling fans in all the bedrooms & living room. LVP throughout. No carpet. Owners suite has a double quartz sink vanity with freestanding tub, separate tiled shower and a large walk in closet. The kitchen is equipped with stainless steel range, microwave & dishwasher. Out back is spacious covered back porch that has a very nice view. Call for your own private showing!
$319,900
17786 Zehner Road Athens, AL 35611
- Type:
- Single Family
- Sq.Ft.:
- 1,920
- Status:
- Active
- Beds:
- 3
- Lot size:
- 0.5 Acres
- Baths:
- 2.00
- MLS#:
- 21849379
- Subdivision:
- Zehner Pines
ADDITIONAL INFORMATION
New Home. Very nice 3 Bed, 2 Bath brick home with attached two car garage on half an acre. Spacious open concept kitchen & living room with fireplace that is perfect for gatherings. This home has custom built glazed cabinets, granite countertops, tiled backsplash & lots of crown moulding. There are ceiling fans in all the bedrooms & living room. LVP throughout. No carpet. Owners suite has a double sink vanity with freestanding tub, separate tiled shower and a large walk in closet. The kitchen is equipped with stainless steel range, microwave & dishwasher. Out back is spacious covered back porch that has a very nice view. Call for your own private showing!
$499,000
16946 Orleans Drive Athens, AL 35611
- Type:
- Single Family
- Sq.Ft.:
- 3,170
- Status:
- Active
- Beds:
- 4
- Lot size:
- 0.32 Acres
- Baths:
- 3.50
- MLS#:
- 21847847
- Subdivision:
- Covington Cove
ADDITIONAL INFORMATION
***Model Home Not For Sale*** The fresh style of the “Sutherland” floor plan is a great fit for the modern family. The large foyer leads into an expansive great room with a beautiful fireplace as the centerpiece. The open kitchen to the left flaunts gleaming granite countertops with a bar top island and breakfast area. Flowing through the kitchen to the right is the large butler’s pantry that conveniently passes into the dining room which will make those holiday family dinners a breeze to serve and clean up. The first floor also includes a private and grand primary suite with attached primary bath that contains a large soaking tub and separate shower, double vanity and water closet.
$299,900
15462 Lapwing Cove Athens, AL 35611
- Type:
- Single Family
- Sq.Ft.:
- 2,227
- Status:
- Active
- Beds:
- 4
- Lot size:
- 0.19 Acres
- Baths:
- 2.50
- MLS#:
- 21847301
- Subdivision:
- Town Creek Trails
ADDITIONAL INFORMATION
100% Financing Available! Proposed Construction-The 2227 floorplan, 2 story, offers an open downstairs floorplan. Welcoming foyer into the family room that opens to the kitchen and dining room with 9' smooth ceilings. Kitchen has soft close doors and drawers cabinets with SS Appliances. Kitchen Island. Large Pantry. Great space for entertaining. The Owners bedroom host 9' trey ceiling with ceiling fan. Extra large walk-in closet and the owners bathroom suite has double sinks. Bedrooms 2,3,4 all have walk-in closets. Upstairs Laundry Rm.. Make your own selections, interior and exterior. Conveniently located to shopping and restaurants. Within walking distance to Brookhill Elementary..
Athens Real Estate
The median home value in Athens, AL is $304,882. This is higher than the county median home value of $265,500. The national median home value is $338,100. The average price of homes sold in Athens, AL is $304,882. Approximately 58.67% of Athens homes are owned, compared to 32.88% rented, while 8.45% are vacant. Athens real estate listings include condos, townhomes, and single family homes for sale. Commercial properties are also available. If you see a property you’re interested in, contact a Athens real estate agent to arrange a tour today!
Athens, Alabama has a population of 25,213. Athens is less family-centric than the surrounding county with 26.72% of the households containing married families with children. The county average for households married with children is 35.47%.
The median household income in Athens, Alabama is $52,211. The median household income for the surrounding county is $70,736 compared to the national median of $69,021. The median age of people living in Athens is 41.9 years.
Athens Weather
The average high temperature in July is 90.1 degrees, with an average low temperature in January of 29.6 degrees. The average rainfall is approximately 54.7 inches per year, with 1.5 inches of snow per year.
