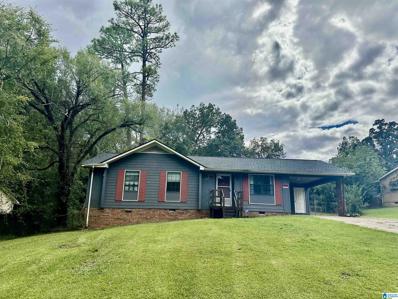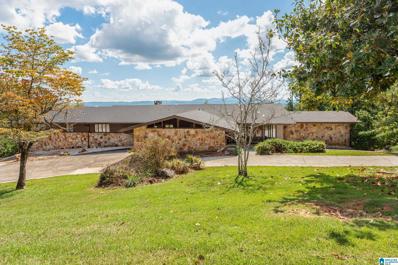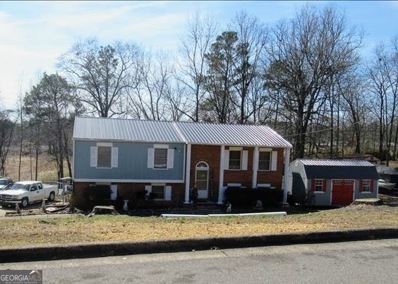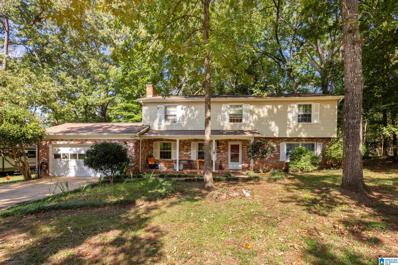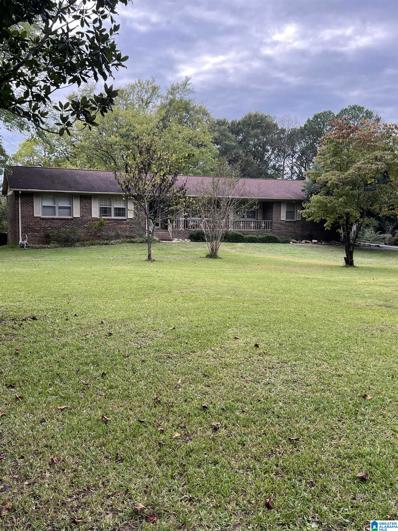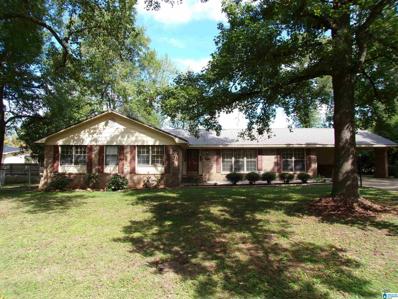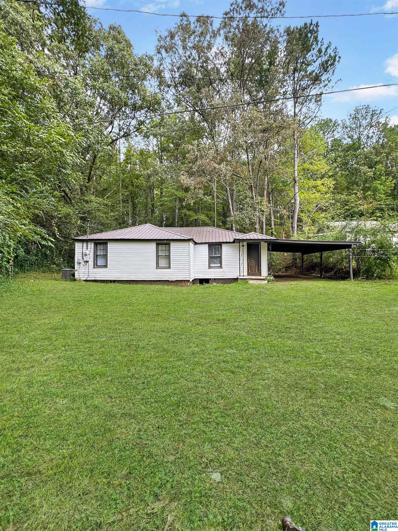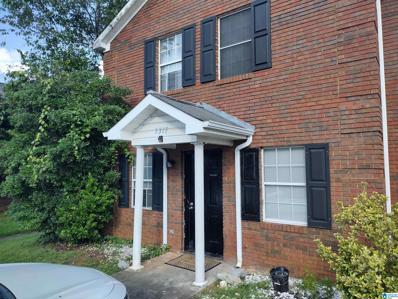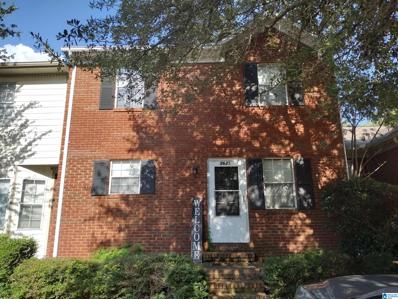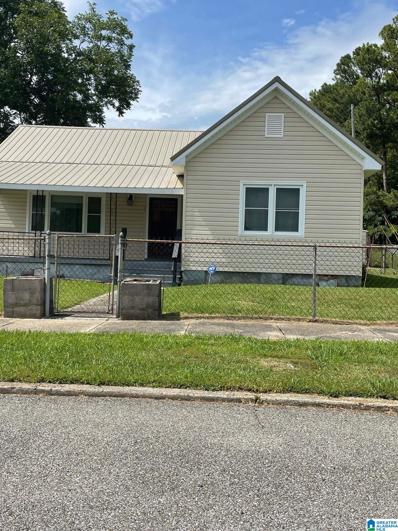Anniston AL Homes for Sale
$180,000
124 W 49TH STREET Anniston, AL 36206
- Type:
- Single Family
- Sq.Ft.:
- 1,189
- Status:
- Active
- Beds:
- 3
- Lot size:
- 0.34 Acres
- Year built:
- 1986
- Baths:
- 2.00
- MLS#:
- 21399354
- Subdivision:
- CALHOUN ESTATES
ADDITIONAL INFORMATION
This charming 3-bedroom 2 bath ranch-style home in the peaceful Saks area of Anniston offers single-level living with a stunning area mountain views. Recently upgraded with a new roof, the home features a spacious backyard perfect for relaxation or play, plus a handy storage shed. Nestled in a quiet, scenic neighborhood, this property provides both comfort and convenience, making it an ideal retreat for those seeking tranquility and space.
$699,900
2 RENDALIA ROAD Anniston, AL 36207
- Type:
- Single Family
- Sq.Ft.:
- 6,374
- Status:
- Active
- Beds:
- 5
- Lot size:
- 0.75 Acres
- Year built:
- 1972
- Baths:
- 6.00
- MLS#:
- 21399248
- Subdivision:
- HILLYER HIGHLANDS
ADDITIONAL INFORMATION
This stunning property offers breathtaking mountainous panorama views, creating a perfect backdrop for luxurious living. Enter through the grand double doorway to the foyer that sets the tone for elegance and comfort. This rare gem features five spacious bedrooms with 3 master suites that provide a private retreat for family and guests and 4.5 baths. The gourmet kitchen is a chef's dream, equipped with stainless steel appliances and beautiful granite countertops, seamlessly flowing into the dining & living areas, perfect for entertaining. The lower level offers additional living quarters, a den & rec room for fun & games, and an office for productivity. Step outside to your own oasis featuring an inground pool, a screened porch, and an open balcony with captivating views. The pavilion is perfect for outdoor gatherings, while a circular driveway adds an elegant touch to the entrance. This home is designed with an open concept layout and abundant glass windows, ensuring stunning views.
$219,900
830 Creek Trail Anniston, AL 36206
- Type:
- Single Family
- Sq.Ft.:
- 2,203
- Status:
- Active
- Beds:
- 4
- Lot size:
- 0.06 Acres
- Year built:
- 1976
- Baths:
- 3.00
- MLS#:
- 10389918
- Subdivision:
- Indian Oaks
ADDITIONAL INFORMATION
Check out this spacious 4 bed, 2.5 bath, split foyer home located in the Saks area! It has 3 beds, 2 baths, a living room, kitchen, and dining area located on the main level. 1 bed, 1/2 bath and a family room with fireplace downstairs. Located mins from dining, shopping, less than 20 mins to I-20, 1 hour to the Birmingham Airport. Property is Tenant occupied, home being sold "AS IS", please call listing agent for showing instructions.
- Type:
- Single Family
- Sq.Ft.:
- 2,288
- Status:
- Active
- Beds:
- 4
- Lot size:
- 0.55 Acres
- Year built:
- 1970
- Baths:
- 3.00
- MLS#:
- 21399232
- Subdivision:
- SPRING VALLEY
ADDITIONAL INFORMATION
Welcome to cozy living in Golden Springs, AL. This full brick and vinyl two story home sits on a corner lot with a fenced in backyard and porch. The yard is spacious enough for families to play and entertain in! When you walk into the front door you have the option of taking a left into the family den, a right into the living room, or up the stairs towards the bedrooms. The kitchen is open to the family den where a bricked fireplace allows comfortable gatherings with the family while preparing dinners. The laundry room is on the main floor right off the garage space entryway. Upstairs, where you find the bedrooms, the master is separated from the three additional rooms. Call The Office of Anna King with any questions of interest in viewing this single family property.
$229,500
104 CANYON DRIVE Anniston, AL 36207
- Type:
- Single Family
- Sq.Ft.:
- 1,593
- Status:
- Active
- Beds:
- 3
- Lot size:
- 0.34 Acres
- Year built:
- 1953
- Baths:
- 2.00
- MLS#:
- 21399228
- Subdivision:
- NONE
ADDITIONAL INFORMATION
Welcome to this beautifully maintained 3-bedroom, 2-bath home in Annistonâ??s desirable Eastside, near the Anniston Country Club and golf course. This charming property features stunning hardwood floors throughout, an inviting back den with easy access to an open deck, perfect for entertaining or relaxing. The fully fenced backyard offers privacy and room for outdoor activities. With a garage and an unfinished basement for extra storage or potential expansion, this home is a perfect blend of comfort and opportunity. Don't miss out on this exceptional property in a prime location!
- Type:
- Single Family
- Sq.Ft.:
- 3,989
- Status:
- Active
- Beds:
- 3
- Lot size:
- 5 Acres
- Year built:
- 1973
- Baths:
- 3.00
- MLS#:
- 21399170
- Subdivision:
- WELLBORN
ADDITIONAL INFORMATION
Welcome to your dream home, nestled on a stunning 5-acre estate brimming with lush fruit trees and tranquility! This picturesque property is perfect for those seeking space, privacy, and endless potential. Step inside and be amazed by the beautiful transformation this home has undergone. The inviting interior features a spacious, freshly remodeled layout that seamlessly blends modern charm with rustic elegance. Ceramic floors and beadboard walls adorn the entry foyer. New doors, flooring and paint throughout. The travertine backsplash and quartz countertops complement the stainless-steel appliances, built in spice rack and alder cabinet doors. The generously sized master bedroom, complete with stylish barn doors that add character to your closets and bathroom. Revel in the luxurious ambiance created by the new antique vanity. Huge workshop in basement along with additional bedroom, living area and bath. This home is stunning. Call for a tour today.
- Type:
- Single Family
- Sq.Ft.:
- 1,133
- Status:
- Active
- Beds:
- 3
- Lot size:
- 0.13 Acres
- Year built:
- 1956
- Baths:
- 1.00
- MLS#:
- 21399167
- Subdivision:
- DENT MCGRAW
ADDITIONAL INFORMATION
This super cute 3 bedroom, 1 bath home is newly remodeled and move-in ready!! The kitchen features new stainless steel appliances and ample cabinet space. New metal roof, flooring, lighting and freshly painted throughout. New HVAC system, plumbing and tankless water heater. This home is within minutes of the nearest hospital and a wide range of restaurants and shopping in nearby Oxford. Owner financing is available.
- Type:
- Single Family
- Sq.Ft.:
- 1,992
- Status:
- Active
- Beds:
- 3
- Lot size:
- 0.45 Acres
- Year built:
- 1974
- Baths:
- 2.00
- MLS#:
- 21399076
- Subdivision:
- SPRINGDALE
ADDITIONAL INFORMATION
A beautiful full brick rancher in Golden Springs is now ready for a new family! This 3 bedroom 2 full bath home has a lot to offer a new family! The home has a metal roof about 10 years old. The HVAC is only a little over a year old. New hardwood floors and carpet just a little over 1 year old. They new stainless appliances in the kitchen or just a little over 1 year old. This great home offers a huge open kitchen, with New granite countertops plenty of cabinets, plus a pantry. There is a formal living room room and dining room and a huge den with a gas fireplace perfect for the family. Both bathrooms, have new sinks, and vanities along with new toilets and new floors just over a year old. Outside there is a huge fenced backyard with two storage buildings, the New red building has power. Thereâ??s other updates throughout the house also.
$39,900
1816 W 16th Anniston, AL 36201
- Type:
- Single Family
- Sq.Ft.:
- 1,421
- Status:
- Active
- Beds:
- 3
- Lot size:
- 0.3 Acres
- Year built:
- 1920
- Baths:
- 1.00
- MLS#:
- 10387217
- Subdivision:
- C F Williams And Alston Clarks
ADDITIONAL INFORMATION
Needs complete renovation. Property is sold as is with no property disclosure.
- Type:
- Single Family
- Sq.Ft.:
- 1,248
- Status:
- Active
- Beds:
- 3
- Lot size:
- 0.29 Acres
- Year built:
- 1950
- Baths:
- 2.00
- MLS#:
- 21398934
- Subdivision:
- NONE
ADDITIONAL INFORMATION
Beautifully updated 3-bedroom, 2-bathroom home, perfect for investors or homeowners. This charming property features a spacious kitchen, stylish tile showers, and a convenient carport. Don't miss out on this great opportunity.
$239,900
232 DOUGLAS DRIVE Anniston, AL 36207
- Type:
- Single Family
- Sq.Ft.:
- 2,722
- Status:
- Active
- Beds:
- 3
- Lot size:
- 0.46 Acres
- Year built:
- 1978
- Baths:
- 3.00
- MLS#:
- 21398651
- Subdivision:
- AFTON BRAE
ADDITIONAL INFORMATION
Nestled in the heart of Golden Springs, this charming brick home invites you in with a welcoming foyer leading to a formal living room, complete with a beautiful bay window that fills the space with natural light. Adjacent is a formal dining room, perfect for family gatherings. The quaint kitchen, with its cozy eating area, flows seamlessly into the family room, where a gas fireplace offers a warm and inviting atmosphere. The home features 3 spacious bedrooms and 2 full baths, including a generous master suite with an attached master bathroom for added privacy and comfort. Downstairs, a versatile den and convenient half bath provide extra living space. Outside, enjoy the covered deck and ample storage in the backyard storage building. This home is full of potential and waiting for its next family to call it their own! Call today for your own private tour!
- Type:
- Single Family
- Sq.Ft.:
- 1,614
- Status:
- Active
- Beds:
- 3
- Lot size:
- 0.4 Acres
- Year built:
- 1977
- Baths:
- 2.00
- MLS#:
- 21396967
- Subdivision:
- GOLDEN SPRINGS
ADDITIONAL INFORMATION
This home has been recently renovated! Inside you'll find a wood burning fireplace with a white marble design, fresh paint, high vaulted ceilings, new LVP flooring, new countertops and so much more! This home features a split floor plan, large laundry room, 2 car garage, back porch and a fenced in back yard! The front of the home offers plenty of shade and a nice flower bed for those who have a green thumb! If you are looking for a place to call home close to amenities but still in a quiet neighborhood, this home should be your next stop.( Virtual staging was used to give an idea of furniture placement.)
- Type:
- Single Family
- Sq.Ft.:
- 2,226
- Status:
- Active
- Beds:
- 3
- Lot size:
- 0.47 Acres
- Year built:
- 1984
- Baths:
- 3.00
- MLS#:
- 21397826
- Subdivision:
- INDIAN OAKS
ADDITIONAL INFORMATION
Welcome to this charming split-level home, designed for both comfort and convenience! The main floor features an open floor plan, perfect for gatherings, with a spacious living room with a cozy fireplace, a dining area, and a bright kitchen that features an island and breakfast bar. Two inviting bedrooms share a full bath, while the master bedroom offers a private retreat with its own ensuite bathroom. Downstairs, you'll find a versatile den/family room, laundry room, and plenty of storage with a large closet. The 2-car garage provides ample parking and additional storage space. Step outside to a massive open deck where you can enjoy peaceful forest views and direct access to a scenic walking trailâ??perfect for nature lovers! This home is the ideal blend of relaxation and functionality. Call today for your own private showing!
- Type:
- Single Family
- Sq.Ft.:
- 2,012
- Status:
- Active
- Beds:
- 3
- Lot size:
- 0.36 Acres
- Year built:
- 1976
- Baths:
- 2.00
- MLS#:
- 21870813
- Subdivision:
- F K Noojins Hillandale
ADDITIONAL INFORMATION
SAKS - Located on a dead end road this 3 bedroom, 2 bath home also comes with living, dining, family room, large laundry, AND sunroom. Outdoor space includes front porch, deck, screened deck, 2 outbuildings, carport, and small basement area under house. There is plenty of space, and with a little TLC will make a great home.
- Type:
- Townhouse
- Sq.Ft.:
- 1,740
- Status:
- Active
- Beds:
- 3
- Lot size:
- 0.06 Acres
- Year built:
- 1987
- Baths:
- 3.00
- MLS#:
- 21396626
- Subdivision:
- CAMBRIDGE EAST
ADDITIONAL INFORMATION
This charming 2-bedroom, 2.5-bath townhome is perfect for your next home. The spacious second floor features two generously sized bedrooms, each with its own bath, including a master suite with a huge walk-in closet. The main level boasts an inviting living room with a cozy fireplace, a convenient half bath, and laundry area. Step outside to enjoy a quaint back deck, ideal for relaxing, and a private driveway for your convenience. Donâ??t miss this gem in the heart of Annistonâ??schedule your showing today!
$325,000
8 SUNSET DRIVE Anniston, AL 36207
- Type:
- Single Family
- Sq.Ft.:
- 3,316
- Status:
- Active
- Beds:
- 4
- Lot size:
- 0.35 Acres
- Year built:
- 1959
- Baths:
- 3.00
- MLS#:
- 21396592
- Subdivision:
- SUNSET HEIGHTS
ADDITIONAL INFORMATION
Nestled in the prestigious Sunset Heights Subdivision, adjacent to the historic Anniston Country Club and Golf Course, this stunning 4-bdrm, 2.5 bth home offers a perfect blend of classic charm and modern amenities. As you enter the front, you are welcomed by a gorgeous curved wooden staircase. The home features a den, complete with built-ins and a gas log fireplace, while the large living room boasts another inviting fireplace. The broquet ceilings with crown molding and hardwood floors add an elegant touch throughout the home. The kitchen has a breakfast area. The dining room, featuring a bay window. A convenient 1/2 bath is located downstairs. Upstairs, youâ??ll find 4 spacious bedrooms, with 2 of them sharing Jack n Jill full bths. The master includes a walk-in closet and beautifully renovated bth with tiled shower. The partially finished basement offers a bonus room. Outdoor amenities include a charming front porch an backyard brick patio with fireplace and brick fencing.
$589,900
7 CHRISTOPHER WAY Anniston, AL 36207
- Type:
- Single Family
- Sq.Ft.:
- 5,648
- Status:
- Active
- Beds:
- 6
- Lot size:
- 0.76 Acres
- Year built:
- 1963
- Baths:
- 4.00
- MLS#:
- 21395294
- Subdivision:
- HILLYER HIGHLANDS
ADDITIONAL INFORMATION
Welcome to your dream home! This stunning 6-bedroom, 4-bathroom residence offers an abundance of space and luxurious living. With three expansive living areasâ??plus a fourth versatile space downstairsâ??this home is perfect for large families or those who love to entertain. The home has been meticulously updated with all-new features, including windows, HVAC, plumbing, electrical systems, and a brand-new water heater. The entire home is fitted with stylish and durable luxury vinyl plank (LVP) waterproof flooring, ensuring a modern look and easy maintenance throughout. Cozy up by any of the three indoor fireplaces, adding warmth and charm to your living spaces. Outside person? No problem! There's a built-in fourth fireplace right off the kitchen with a built-in dining table for all your entertaining needs! Every detail has been considered, from the state-of-the-art finishes to the beautifully renovated bathrooms and kitchen. This home truly has it all, and the list of features goes on.
- Type:
- Single Family
- Sq.Ft.:
- 4,032
- Status:
- Active
- Beds:
- 4
- Lot size:
- 7.15 Acres
- Year built:
- 2006
- Baths:
- 3.00
- MLS#:
- 21395170
- Subdivision:
- NONE
ADDITIONAL INFORMATION
Discover this spacious home situated on a 7 acres on a peaceful dead end road in the sought after White Plains school district. This home offers 3 bedrooms and 2 bath upstairs along with an open concept for living room and kitchen area. The full basement with poured concrete walls and separate entrance offers the potential for additional living space with full bath, another bedroom, bonus room as well as a safe room making it perfect for a growing family or the need of extra space. Enjoy outdoor entertaining with a charming outdoor fireplace, ideal for gathering year-round. This property also has a fenced in pasture area for a mini farm. Don't miss this opportunity to create your dream home in a prime location.
$299,900
5739 HIGHWAY 202 Anniston, AL 36201
- Type:
- Single Family
- Sq.Ft.:
- 2,188
- Status:
- Active
- Beds:
- 3
- Lot size:
- 20.75 Acres
- Year built:
- 1940
- Baths:
- 2.00
- MLS#:
- 21393910
- Subdivision:
- NONE
ADDITIONAL INFORMATION
Looking for land in Anniston? Here is 20.75 acres for sale on 3 parcels. The first Parcel is 2.13 acres and comes with a 2188 sq ft house. The second Parcel is 5.56 acres and comes with a large open space metal building. Building was used as the concession stand for the Starlite Drive In at one time and is equipped with a men's and women's restroom and still contains some kitchen and miscellaneous equipment. The third Parcel is 13 acres of wooded property. All parcels will be sold as one unit. Buyer to verify all information of value. Property is being SOLD AS IS WHERE IS.
- Type:
- Townhouse
- Sq.Ft.:
- 1,386
- Status:
- Active
- Beds:
- 3
- Lot size:
- 0.06 Acres
- Year built:
- 1989
- Baths:
- 3.00
- MLS#:
- 21393522
- Subdivision:
- WHISPERWOOD
ADDITIONAL INFORMATION
Great townhouse on lovely Whisperwood subdivision. A little freshening up and it will look like new. This townhome on a corner not will not last long. Backyard is bigger than one would imagine. Walk in, you will love floorplan.
- Type:
- Townhouse
- Sq.Ft.:
- 1,584
- Status:
- Active
- Beds:
- 3
- Lot size:
- 0.05 Acres
- Year built:
- 1989
- Baths:
- 3.00
- MLS#:
- 21393517
- Subdivision:
- WOODGATE
ADDITIONAL INFORMATION
This cute townhome in Woodgate Subdivision will make you happy. 3 bedrooms, 2 baths, brick front with 2 parking spaces. Large kitchen, plenty of cabinets, and breakfast area. Enough room in the family room for an office. Lots of natural light. Large closet in master. Oversize deck to entertain. Fenced backyard.
- Type:
- Single Family
- Sq.Ft.:
- 1,520
- Status:
- Active
- Beds:
- 2
- Lot size:
- 0.18 Acres
- Year built:
- 1955
- Baths:
- 1.00
- MLS#:
- 21393352
- Subdivision:
- ANNISTON
ADDITIONAL INFORMATION
Welcome to this charming, move-in ready home! This home boasts low-maintenance vinyl siding and a durable metal roof, ensuring peace of mind for years to come. Step inside to discover a warm and inviting living space, featuring a dedicated dining area for family meals and a breakfast nook. The oversized second bedroom offers versatile living options, with potential to be easily converted to make third bedroom or the bonus room can easily be used as a bedroom as well. The bathroom was updated to provide a walk-in shower. This is a charming home for this price so don't miss the opportunity to call it home!
$210,000
4620 LINDA LANE Anniston, AL 36206
- Type:
- Single Family
- Sq.Ft.:
- 1,955
- Status:
- Active
- Beds:
- 3
- Lot size:
- 0.35 Acres
- Year built:
- 1977
- Baths:
- 3.00
- MLS#:
- 21393182
- Subdivision:
- COTTONWOOD
ADDITIONAL INFORMATION
This beautiful full brick home has a very large living space, 3 large bedrooms, 3 full baths, a pool, a covered deck, an uncovered deck, privacy fenced in back yard, carport, and an outbuilding! The pool liner has been replaced in the past couple of years. It will be the perfect place to enjoy life, entertain and enjoy the convenience to everything beautiful Calhoun County has to offer as it is conveniently located just minutes from shopping and dining as well as a short drive to public national forest land where you can enjoy hiking, fishing, camping an hunting.
$399,900
DEWEY LANE Anniston, AL 36207
- Type:
- Single Family
- Sq.Ft.:
- 2,000
- Status:
- Active
- Beds:
- 3
- Lot size:
- 0.34 Acres
- Year built:
- 2024
- Baths:
- 3.00
- MLS#:
- 21393066
- Subdivision:
- LONESOME PINE
ADDITIONAL INFORMATION
New Construction in White Plains Schools! This open floor plan home features three bedrooms, two and a half baths, living room, dining, large kitchen with pantry, Vaulted ceilings, Tiled master shower, large covered front and back porches. This home has everything you have been looking for. Schedule an appointment today to customize this home for you.
- Type:
- Single Family
- Sq.Ft.:
- 1,324
- Status:
- Active
- Beds:
- 3
- Lot size:
- 0.15 Acres
- Year built:
- 1920
- Baths:
- 2.00
- MLS#:
- 21391889
- Subdivision:
- ANNISTON
ADDITIONAL INFORMATION
Do you need an investment to add to your portfolio? This is the one for you! House has new roof, new siding and a new HVAC unit. Conveniently located to downtown and Hwy 231. Motivated sellers. Call for a showing today! 'SOLD AS IS WHERE IS''.

Listing information is being provided by the Greater Alabama Multiple Listings Service, Inc.. Information deemed reliable but not guaranteed and should be independently verified. Information is provided for consumers' personal, non-commercial use and may not be used for any purpose other than to identify prospective properties consumers may be interested in purchasing. Copyright 2025 Greater Alabama Multiple Listing Service, Inc. All rights reserved.

The data relating to real estate for sale on this web site comes in part from the Broker Reciprocity Program of Georgia MLS. Real estate listings held by brokerage firms other than this broker are marked with the Broker Reciprocity logo and detailed information about them includes the name of the listing brokers. The broker providing this data believes it to be correct but advises interested parties to confirm them before relying on them in a purchase decision. Copyright 2025 Georgia MLS. All rights reserved.
The information provided by this website is for the personal, non-commercial use of consumers and may not be used for any purpose other than to identify prospective properties consumers may be interested in purchasing. The data relating to real estate for sale on this web site comes in part from the cooperative data exchange program of the ValleyMLS.com. Real estate listings held by brokerage firms other than the owner of this site are marked with the IDX logo (Broker Reciprocity) or name and detailed information about such listings includes the name of the listing brokers. Data provided is deemed reliable but is not guaranteed. Copyright 2025 ValleyMLS.com. All rights reserved.
Anniston Real Estate
The median home value in Anniston, AL is $152,500. This is higher than the county median home value of $141,800. The national median home value is $338,100. The average price of homes sold in Anniston, AL is $152,500. Approximately 46.77% of Anniston homes are owned, compared to 34.18% rented, while 19.05% are vacant. Anniston real estate listings include condos, townhomes, and single family homes for sale. Commercial properties are also available. If you see a property you’re interested in, contact a Anniston real estate agent to arrange a tour today!
Anniston, Alabama has a population of 21,455. Anniston is less family-centric than the surrounding county with 17.21% of the households containing married families with children. The county average for households married with children is 26.69%.
The median household income in Anniston, Alabama is $39,928. The median household income for the surrounding county is $50,977 compared to the national median of $69,021. The median age of people living in Anniston is 42.3 years.
Anniston Weather
The average high temperature in July is 89.5 degrees, with an average low temperature in January of 31 degrees. The average rainfall is approximately 52.1 inches per year, with 1.3 inches of snow per year.
