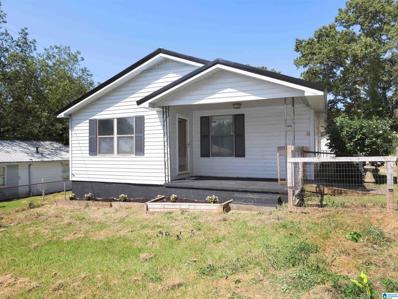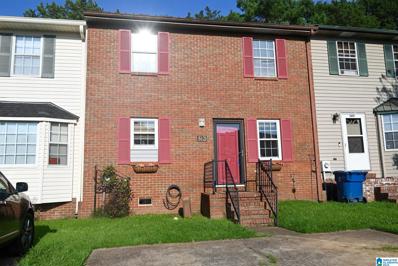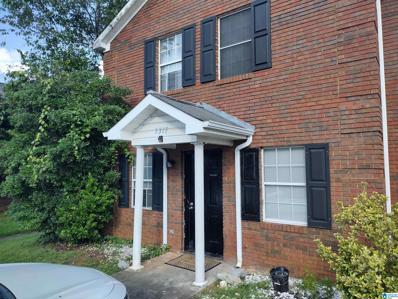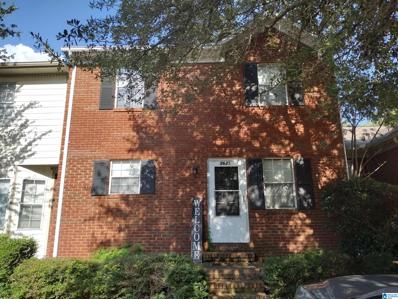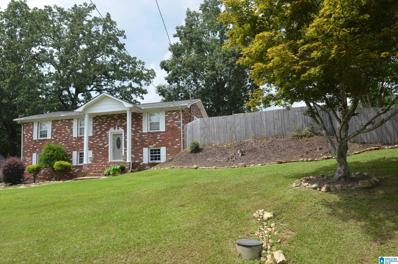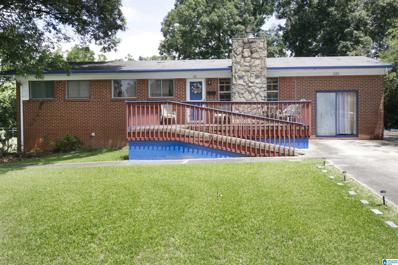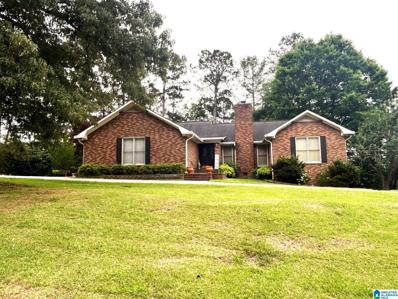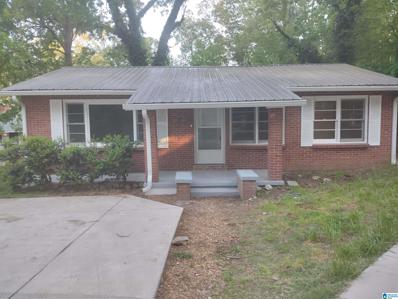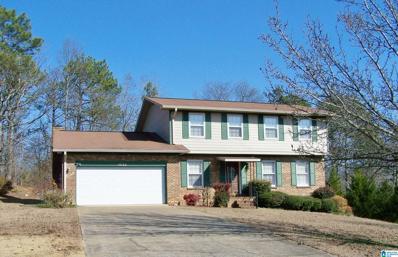Anniston AL Homes for Sale
- Type:
- Single Family
- Sq.Ft.:
- 2,226
- Status:
- Active
- Beds:
- 3
- Lot size:
- 0.47 Acres
- Year built:
- 1984
- Baths:
- 3.00
- MLS#:
- 21397826
- Subdivision:
- INDIAN OAKS
ADDITIONAL INFORMATION
Welcome to this charming split-level home, designed for both comfort and convenience! The main floor features an open floor plan, perfect for gatherings, with a spacious living room with a cozy fireplace, a dining area, and a bright kitchen that features an island and breakfast bar. Two inviting bedrooms share a full bath, while the master bedroom offers a private retreat with its own ensuite bathroom. Downstairs, you'll find a versatile den/family room, laundry room, and plenty of storage with a large closet. The 2-car garage provides ample parking and additional storage space. Step outside to a massive open deck where you can enjoy peaceful forest views and direct access to a scenic walking trailâ??perfect for nature lovers! This home is the ideal blend of relaxation and functionality. Call today for your own private showing!
- Type:
- Single Family
- Sq.Ft.:
- 2,012
- Status:
- Active
- Beds:
- 3
- Lot size:
- 0.36 Acres
- Year built:
- 1976
- Baths:
- 2.00
- MLS#:
- 21870813
- Subdivision:
- F K Noojins Hillandale
ADDITIONAL INFORMATION
SAKS - Located on a dead end road this 3 bedroom, 2 bath home also comes with living, dining, family room, large laundry, AND sunroom. Outdoor space includes front porch, deck, screened deck, 2 outbuildings, carport, and small basement area under house. There is plenty of space, and with a little TLC will make a great home.
$115,900
5420 LONG AVENUE Anniston, AL 36206
- Type:
- Single Family
- Sq.Ft.:
- 1,331
- Status:
- Active
- Beds:
- 2
- Lot size:
- 0.19 Acres
- Year built:
- 1952
- Baths:
- 2.00
- MLS#:
- 21395650
- Subdivision:
- FELSCHER FARMS
ADDITIONAL INFORMATION
Move in ready home with no carpet, most of the home has beautiful hardwood flooring, this home has lots of character. Spacious kitchen with tons of cabinet space. Kitchen would allow for dining area. Formal dining room could be used as another room. This cute fenced yard is ready for your kids or dogs. Home has a handicap accessible ramp going into the home as well as a large walk in tile shower. Property also features a large block building with power ran ready to be the perfect man cave, workshop or sheshed.
- Type:
- Townhouse
- Sq.Ft.:
- 1,920
- Status:
- Active
- Beds:
- 3
- Lot size:
- 0.05 Acres
- Year built:
- 1985
- Baths:
- 3.00
- MLS#:
- 21393573
- Subdivision:
- WOODGATE
ADDITIONAL INFORMATION
Welcome to your new home! This beautifully maintained townhouse offers the perfect blend of modern convenience and stylish comfort. Nestled in a vibrant community, this spacious 3-bedroom, 2.5-bathroom gem is ready for you to move in and enjoy. The main level boasts elegant hardwood floors and durable tile, offering a sleek and low-maintenance surface. This townhouse offers generous living space with thoughtful updates throughout, providing a fresh and inviting atmosphere. Updates include New Metal Roof per Seller, New HVAC, Stainless Steel Appliances, and an entertainment ready backyard with large deck and firepit and grilling area updated bathrooms throughout. Fenced Backyard, Storage for Days!! Large Laundry room on main level. Walk In master closet. This lovely townhouse is convenient located to everything Calhoun County has to offer! Call for your private showing of this GEM!
- Type:
- Townhouse
- Sq.Ft.:
- 1,386
- Status:
- Active
- Beds:
- 3
- Lot size:
- 0.06 Acres
- Year built:
- 1989
- Baths:
- 3.00
- MLS#:
- 21393522
- Subdivision:
- WHISPERWOOD
ADDITIONAL INFORMATION
Great townhouse on lovely Whisperwood subdivision. A little freshening up and it will look like new. This townhome on a corner not will not last long. Backyard is bigger than one would imagine. Walk in, you will love floorplan.
- Type:
- Townhouse
- Sq.Ft.:
- 1,584
- Status:
- Active
- Beds:
- 3
- Lot size:
- 0.05 Acres
- Year built:
- 1989
- Baths:
- 3.00
- MLS#:
- 21393517
- Subdivision:
- WOODGATE
ADDITIONAL INFORMATION
This cute townhome in Woodgate Subdivision will make you happy. 3 bedrooms, 2 baths, brick front with 2 parking spaces. Large kitchen, plenty of cabinets, and breakfast area. Enough room in the family room for an office. Lots of natural light. Large closet in master. Oversize deck to entertain. Fenced backyard.
$219,900
4620 LINDA LANE Anniston, AL 36206
- Type:
- Single Family
- Sq.Ft.:
- 1,955
- Status:
- Active
- Beds:
- 3
- Lot size:
- 0.35 Acres
- Year built:
- 1977
- Baths:
- 3.00
- MLS#:
- 21393182
- Subdivision:
- COTTONWOOD
ADDITIONAL INFORMATION
This beautiful full brick home has a very large living space, 3 large bedrooms, 3 full baths, a pool, a covered deck, an uncovered deck, privacy fenced in back yard, carport, and an outbuilding! The pool liner has been replaced in the past couple of years. It will be the perfect place to enjoy life, entertain and enjoy the convenience to everything beautiful Calhoun County has to offer as it is conveniently located just minutes from shopping and dining as well as a short drive to public national forest land where you can enjoy hiking, fishing, camping an hunting.
$165,000
821 W 54TH STREET Anniston, AL 36206
- Type:
- Single Family
- Sq.Ft.:
- 3,150
- Status:
- Active
- Beds:
- 3
- Lot size:
- 0.7 Acres
- Year built:
- 1966
- Baths:
- 2.00
- MLS#:
- 21392188
- Subdivision:
- WEIR HEIGHTS
ADDITIONAL INFORMATION
Are you looking for a ton of space without breaking the bank? Look no further! This massive full brick home features 3 bedrooms, 2 full baths, multiple bonus areas, a large sunroom, AND 2 storage buildings! This home has new flooring and paint throughout, too! Conveniently located right off of Highway 431 in the Saks community, it is central to everything Anniston and Oxford have to offer and a short jump to all of Gadsden's entertainment as well. With a double lot there is plenty of room to entertain or run and play. This is a must see for the person or family needing an abundance of room! Call today for your private showing!
$169,900
5610 ARROW AVENUE Anniston, AL 36206
- Type:
- Single Family
- Sq.Ft.:
- 1,645
- Status:
- Active
- Beds:
- 3
- Lot size:
- 0.24 Acres
- Year built:
- 1971
- Baths:
- 3.00
- MLS#:
- 21386322
- Subdivision:
- NONE
ADDITIONAL INFORMATION
Cozy 3 bedroom 2 1/2 baths with over 1600 sq ft in Saks. This home offers a large kitchen/dining area with a sunroom! You will find a nice size living room with wood burning fireplace, hardwood floors, master bedroom with walk-in closet, and outdoor building for plenty of storage. Schedule your showing today!!
- Type:
- Single Family
- Sq.Ft.:
- 3,330
- Status:
- Active
- Beds:
- 3
- Lot size:
- 0.54 Acres
- Year built:
- 1988
- Baths:
- 3.00
- MLS#:
- 21385958
- Subdivision:
- INDIAN OAKS
ADDITIONAL INFORMATION
Full brick home with full basement, 3 bedrooms, 2 1/2 bathrooms, and double garage! This home features a large kitchen with new appliances, new paint, and countertops! Huge master bedroom with 2 closets. Split bedroom plan for other 2 bedrooms with a Jack and Jill bathroom in between. Great Room/ Dining Room is open with a woodburning fireplace! Basement is heated and cooled with one room that is finished, and plumbed for a full bath. Home also has a large back deck for sitting and enjoying the outdoors! Partial fenced back yard. Handicap ramp will be removed. Don't miss out on this beautiful home.
- Type:
- Single Family
- Sq.Ft.:
- 1,120
- Status:
- Active
- Beds:
- 2
- Lot size:
- 0.45 Acres
- Year built:
- 1960
- Baths:
- 1.00
- MLS#:
- 21383685
- Subdivision:
- NONE
ADDITIONAL INFORMATION
Secluded home located on a dead end street gives you that peace and quiet we all look for. Of course, ready to move in. A few amenities include metal roof, remolded interior to include LVT flooring and new cabinets, lights, and sink faucets, new paint, ceiling fans, and large walk in shower. Kitchen and bath including ceramic floors. There is a new dishwasher, stove & fridge. Front porch and a large covered back porch to watch everything wake up each morning. Tons and tons of storage. Central heat, and air. This is a home you want to put on your viewing list. Call today for an appointment with a personal showing.
$242,900
115 WILLOW ROAD Oxford, AL 36206
- Type:
- Single Family
- Sq.Ft.:
- 1,690
- Status:
- Active
- Beds:
- 3
- Year built:
- 2024
- Baths:
- 3.00
- MLS#:
- 21380082
- Subdivision:
- CARTERTON HEIGHTS
ADDITIONAL INFORMATION
Welcome home to Carterton Heights - Oxfords newest community! The RC Camden plan features three spacious bedrooms located upstairs, providing privacy and comfort for you and your family. As you step inside, you are greeted by a bright and airy open-concept floor plan that seamlessly connects the living room, dining area, and kitchen. You will LOVE the brand-new stainless appliances, LVP flooring, spacious kitchen island and more. This home is close to top-rated schools, shopping centers, dining options, and just a 10-15 min drive to Super Walmart, Sam's Club, TJ Max, Hobby Lobby, Longhorn's, Texas Roadhouse, Olive Garden, and many more attractions! We are realtor friendly so bring your realtor! Donâ??t miss this opportunity to own a brand-new home. Call/text today for a showing! *Please note, photos are a representation of floor plan only; colors and finishes may vary.
- Type:
- Single Family
- Sq.Ft.:
- 2,366
- Status:
- Active
- Beds:
- 4
- Lot size:
- 0.56 Acres
- Year built:
- 1984
- Baths:
- 3.00
- MLS#:
- 21373893
- Subdivision:
- INDIAN OAKS
ADDITIONAL INFORMATION
Well maintained and very clean home in a No Golf community of Indian oaks offers 4 bedrooms and 2 1/2 bath. Large open kitchen offers a kitchen island, lots of Cabinets, and two pantries, one is huge. Nice stainless steel appliances to include the refrigerator. There is an eat in area in the kitchen along with a formal dining room. There is aLarge open kitchen offers a kitchen island, lots of Cabinets, and two pantries, one is huge. Nice stainless steel appliances to include the refrigerator. There is a eat in area in the kitchen along with a formal dining room. The formal living room along with a huge den with fireplace and hardwood floors. Laundry is right off the two car garage. Upstairs there are 4 bedrooms and all good size. The master bedroom offers a master bathroom, two lighted closets. Thereâ??s also a hall bath. The HVAC is only four years old. There is a huge covered deck off the kitchen and Den, Perfect for barbecues or morning coffee. Come see this well-maintained Home today

Anniston Real Estate
The median home value in Anniston, AL is $118,700. This is lower than the county median home value of $141,800. The national median home value is $338,100. The average price of homes sold in Anniston, AL is $118,700. Approximately 61.65% of Anniston homes are owned, compared to 19.58% rented, while 18.77% are vacant. Anniston real estate listings include condos, townhomes, and single family homes for sale. Commercial properties are also available. If you see a property you’re interested in, contact a Anniston real estate agent to arrange a tour today!
Anniston, Alabama 36206 has a population of 10,504. Anniston 36206 is more family-centric than the surrounding county with 28.42% of the households containing married families with children. The county average for households married with children is 26.69%.
The median household income in Anniston, Alabama 36206 is $51,135. The median household income for the surrounding county is $50,977 compared to the national median of $69,021. The median age of people living in Anniston 36206 is 41.4 years.
Anniston Weather
The average high temperature in July is 89.7 degrees, with an average low temperature in January of 31.3 degrees. The average rainfall is approximately 52 inches per year, with 1.3 inches of snow per year.


