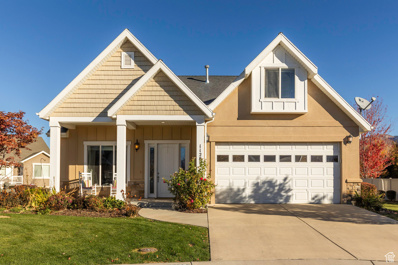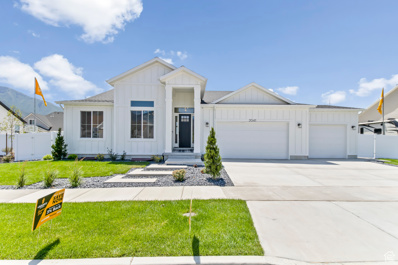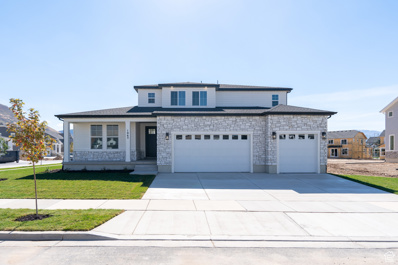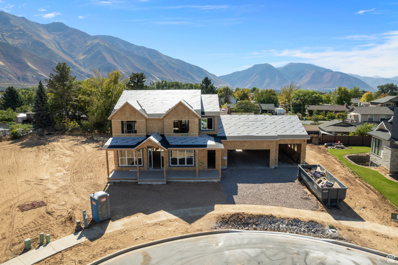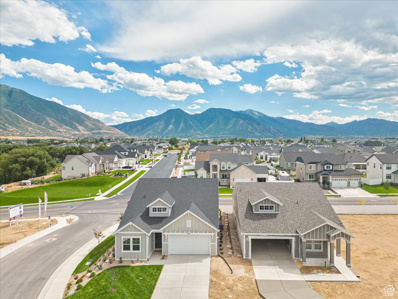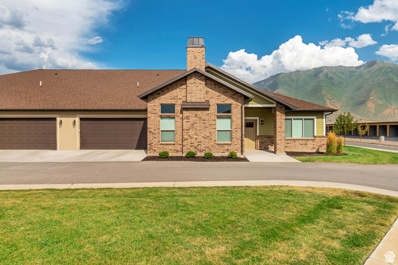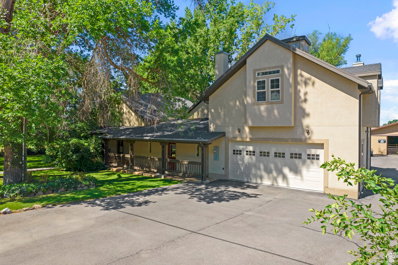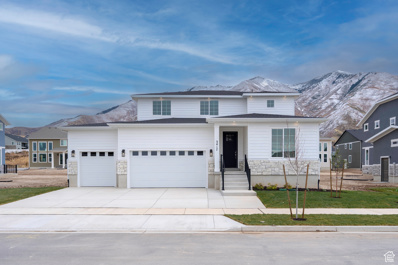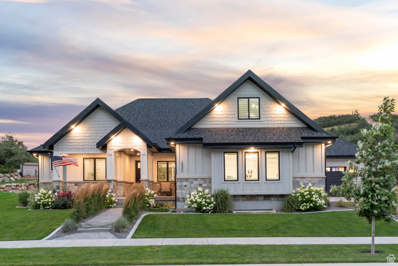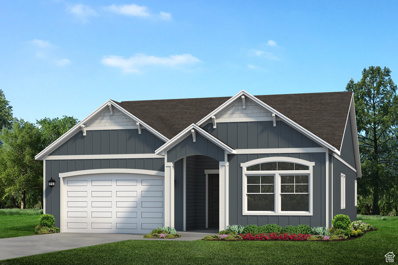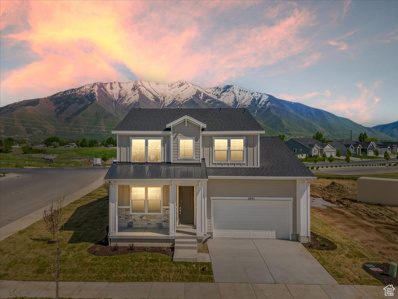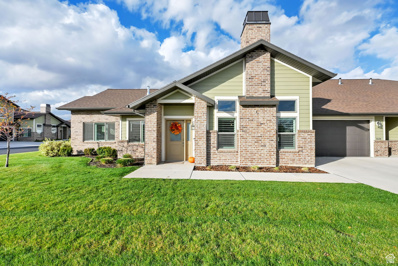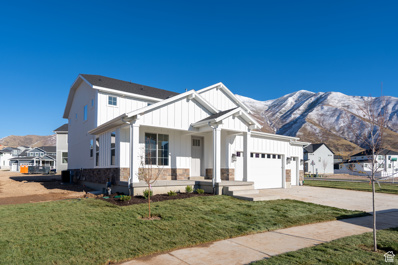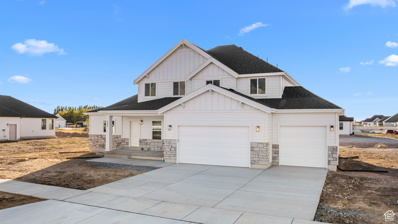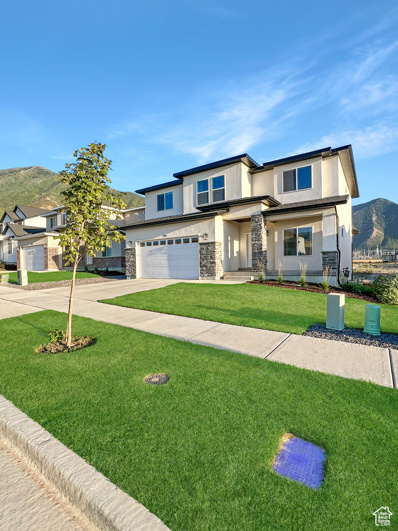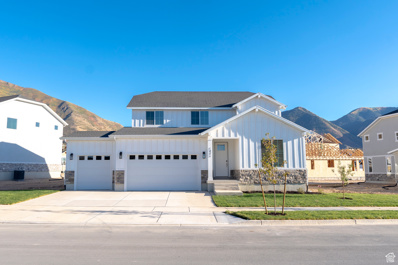Mapleton UT Homes for Sale
$650,000
1128 50 Mapleton, UT 84664
- Type:
- Single Family
- Sq.Ft.:
- 3,373
- Status:
- NEW LISTING
- Beds:
- n/a
- Lot size:
- 0.05 Acres
- Baths:
- MLS#:
- 2033417
- Subdivision:
- WHISPER ROCK
ADDITIONAL INFORMATION
This is a charming three-bedroom cottage in the Whisper Rock development in Mapleton. Enjoy the ease of main-level living in a home that has been lovingly cared for by only one owner. The main level has a nice kitchen with bar seating and a dining area that opens to a family room with a fireplace and built-in cabinets. There are large windows that let in plenty of natural light and there is a door from the family room that opens out to a private deck. If you need an office or want a formal living room or piano room there is a great space near the front of the home ideal for any of these uses. The primary suite and laundry room are also on the main-level. The basement features a large family room, two bedrooms, a full bath, and storage. On the second level there is a fun bonus room ideal for children and grandchildren. The Whisper Rock HOA takes care of the yards, making this an easy living and low-maintenance property.
$999,990
2041 PINNACLE Mapleton, UT 84664
- Type:
- Single Family
- Sq.Ft.:
- 3,965
- Status:
- NEW LISTING
- Beds:
- n/a
- Lot size:
- 0.23 Acres
- Baths:
- MLS#:
- 2033320
ADDITIONAL INFORMATION
MODEL HOME FOR SALE! This former PARADE HOME is gorgeous and comes loaded with top notch selections. Our very popular Summerlyn floorplan comes with a fully finished basement and finished full yard landscaping! Incredible open floor plan with big windows for ample amounts of natural light. Buyer to verify all information. We can meet onsite or anywhere convenient to the buyer. Give me a call to set up an appointment. FURNITURE DOES NOT COME INCLUDED!
- Type:
- Townhouse
- Sq.Ft.:
- 2,304
- Status:
- NEW LISTING
- Beds:
- n/a
- Lot size:
- 0.03 Acres
- Baths:
- MLS#:
- 2033173
ADDITIONAL INFORMATION
Fully finished, luxury townhome in gorgeous Mapleton. Come experience the tranquility of Mapleton. Removed from the busyness of Utah County, this community provides a quiet, yet convenient location. Tucked away in a developed community, yet providing quick and easy access to shopping, restaurants, golf, and other outdoor activities. Minutes to Spanish Fork and Springville. Don't miss out on this opportunity to live in Mapleton for under $500K. (Some pictures used are an example of a completed and furnished home. Remainder of pictures of the color pallet)
$479,990
65 MOONLIT Mapleton, UT 84664
- Type:
- Townhouse
- Sq.Ft.:
- 2,304
- Status:
- NEW LISTING
- Beds:
- n/a
- Lot size:
- 0.03 Acres
- Baths:
- MLS#:
- 2033114
ADDITIONAL INFORMATION
QUICK MOVE IN! Completion is 11/22/24. Seller is offering a 3-2-1 interest rate buydown or $14k towards closing costs with using seller's preferred lender and closing by the end of 2024! Price includes all upgrades, lot costs and premiums! FINISH BASEMENT INCLUDED! Our popular Olivia plan comes with an open floor plan and beautiful finishes. Photo may not be actual home and may contain options/upgrades/decorations/furnishings that are not available. Buyer to verify all information. We can meet on-sight or anywhere convenient to the buyer. Call me to set up an appointment.
$849,990
1065 ROCK RIDGE Mapleton, UT 84664
- Type:
- Single Family
- Sq.Ft.:
- 4,883
- Status:
- NEW LISTING
- Beds:
- n/a
- Lot size:
- 0.27 Acres
- Baths:
- MLS#:
- 2033093
- Subdivision:
- MAPLETON HEIGHTS
ADDITIONAL INFORMATION
Move-In Ready! The Highland Plan offers a Main Level Master Suite complete with a separate tub and shower, a spacious closet, and an en-suite laundry. This home features 4 bedrooms, 3.5 bathrooms, and a 3-car garage, all set on a .27-acre lot. The main floor includes a convenient powder room, a large office, and a massive gourmet kitchen equipped with quartz countertops, a tile backsplash, a generous walk-in pantry, a 5-burner gas cooktop, and built-in double ovens. The great room boasts a stunning 2-story vaulted ceiling, perfect for entertaining. Upstairs, you'll find 3 additional spacious bedrooms, 2 full bathrooms, and a second laundry room. Enjoy breathtaking views and ample natural light from the oversized windows. Visit the model home at 1386 W Scrub Oak Circle, Mapleton, UT 84664. *Ask about our incredible below market rates through our affiliated lender, Inspire Home Loans.*
$850,000
209 1200 Mapleton, UT 84664
- Type:
- Single Family
- Sq.Ft.:
- 3,586
- Status:
- NEW LISTING
- Beds:
- n/a
- Lot size:
- 0.73 Acres
- Baths:
- MLS#:
- 2032911
ADDITIONAL INFORMATION
Super Awesome Home In The Heart Of Mapleton. 5-Bedrooms, 3.5-Baths, 2-Kitchens, Legal Mother-In-Law Apartment, Fantastic Investment Opportunity With The Potential To Subdivide The Back Parcel. Two Enormous, Powered Shops. With So Many Opportunities Available, This Won't Last Long.
$685,000
815 1600 Mapleton, UT 84664
- Type:
- Single Family
- Sq.Ft.:
- 3,022
- Status:
- NEW LISTING
- Beds:
- n/a
- Lot size:
- 0.43 Acres
- Baths:
- MLS#:
- 2032881
- Subdivision:
- MAPLEWOOD
ADDITIONAL INFORMATION
Stunning home in Mapleton! This spacious 5-bedroom, 3-bathroom property sits on a huge, .43-acre, fully fenced corner lot. Recently renovated, it features beautiful new flooring and a modern kitchen. This is a fantastic opportunity to enjoy both space and style!
$1,400,000
121 680 Mapleton, UT 84664
- Type:
- Single Family
- Sq.Ft.:
- 5,099
- Status:
- NEW LISTING
- Beds:
- n/a
- Lot size:
- 0.4 Acres
- Baths:
- MLS#:
- 2032776
- Subdivision:
- WHITEHORSE ESTATES
ADDITIONAL INFORMATION
This nearly 5,100 SF custom home sits on a spacious 0.4-acre lot in a premier Mapleton neighborhood, with an expected completion date of Feb 2025. Featuring 6 bedrooms and 4 bathrooms, this home includes a fully finished basement with a mother-in-law ADU, complete with 2 bedrooms, 1 bathroom, a full kitchen, laundry, and a separate covered entrance from inside the garage. The main floor's open and spacious design boasts 10-foot ceilings and abundant natural light, seamlessly connecting the large kitchen, dining, and great room areas. A covered patio offers the perfect setting for entertaining while enjoying stunning mountain views. The kitchen is both massive and functional, featuring double-stack upper cabinets and a large center island. The primary suite is a retreat with vaulted ceilings, an impressive en-suite bathroom, and a spacious walk-in closet. The basement rec room is pre-wired for Dolby 7.1.4 surround sound and a projector setup or wall-mount TV, making it ideal for home entertainment. The expansive extra-tall 3-car garage, totaling 1,251 square feet with a depth of 30 feet, includes a 10-foot-tall door on the third bay, jackshaft openers with high-lift rails, and is fully insulated and pre-stubbed for a gas heater. Blending high-end finishes, functionality, and thoughtful design, this exceptional home is a rare find in Mapleton. Please note, as this is an active construction site, all walk-throughs must be arranged through the listing agent. Visitors are requested to exercise caution, and liability is waived for viewing. The information provided in this listing is for convenience and general reference purposes only. The renderings and floor plans are provided for illustrative purposes only and may not fully reflect the final product.
- Type:
- Single Family
- Sq.Ft.:
- 1,766
- Status:
- NEW LISTING
- Beds:
- n/a
- Lot size:
- 0.1 Acres
- Baths:
- MLS#:
- 2032736
- Subdivision:
- BELLA VITA
ADDITIONAL INFORMATION
Experience luxury living in this stunning 2-bedroom, 2-bathroom home with 1,806 square feet of beautifully finished space. Designed for effortless main-level living, this open-concept residence offers comfort and exceptional mountain views from the covered patio. Enjoy zero-threshold entryways for seamless accessibility, and relax in the great room by the stylish fireplace. Step out onto the patio to take in breathtaking vistas-ideal for morning coffee or evening relaxation. This lock-and-leave community offers low-maintenance living with HOA-provided landscaping and snow removal, along with resort-style amenities including a pool, dog park, and tot lot. Don't miss the opportunity to make this mountain-view retreat your own-contact us today. Price includes $27,680 towards rate buy down, closing costs, or base price reduction when using our preferred lender.
$469,000
1838 300 Unit D Mapleton, UT 84664
- Type:
- Townhouse
- Sq.Ft.:
- 1,586
- Status:
- NEW LISTING
- Beds:
- n/a
- Lot size:
- 0.08 Acres
- Baths:
- MLS#:
- 2032626
ADDITIONAL INFORMATION
Welcome to Maple Landing, a vibrant 55+ community offering brand-new, well-appointed units. Each home features 2 bedrooms, 2 bathrooms, 1,522 sq ft of living space, and a spacious 2-car garage. Residents enjoy a variety of amenities through the HOA, including access to a clubhouse with a pool and gym. Exterior maintenance is covered, and there is a thoughtfully designed common area between units to facilitate easy access for Rocky Mountain Care workers as needed. Contact us today to schedule a visit!Square footage figures are provided as a courtesy estimate only and were obtained from County Records. Buyer to verify All!
$1,375,000
780 MAIN Mapleton, UT 84664
- Type:
- Single Family
- Sq.Ft.:
- 4,285
- Status:
- NEW LISTING
- Beds:
- n/a
- Lot size:
- 3.16 Acres
- Baths:
- MLS#:
- 2032630
ADDITIONAL INFORMATION
This amazing family home is one of a kind with so much potential!! It sits on a stunning, private 3.16 acres of mature trees and pasture with amazing mountain views! The home features an updated kitchen with solid surface counter tops, tons of built ins and opens up to a large but cozy vaulted family room complete with built in desks and a wood burning stove. Above the garage with its own entrance, is a spacious mother in-law apartment that includes a full kitchen and 2 built in murphy beds. Property also features plenty of storage, as the garage is over sized and there's a shed out back, as well as a 2500' barn. This large building houses 4 stalls complete with automatic water feeders, and opens up to a beautiful, flat, fully fenced green field for your favorite animal friends. Property has the potential for subdividing, as well. Oh, the things one could do with such an amazing space!! Sq Footage provided as a courtesy- buyer to verify.
$714,989
3417 1000 Mapleton, UT 84664
- Type:
- Single Family
- Sq.Ft.:
- 4,014
- Status:
- NEW LISTING
- Beds:
- n/a
- Lot size:
- 0.23 Acres
- Baths:
- MLS#:
- 2032604
- Subdivision:
- MAPLETON HEIGHTS
ADDITIONAL INFORMATION
**Quick Move-In Opportunity! Stunning Mountain Views Await** Discover the Rainier model, a beautifully designed home featuring 4 bedrooms, a loft, 3 bathrooms, and a spacious 3-car garage on a generous .23-acre lot. This property is perfect for those seeking both comfort and style. As you enter, you'll appreciate the spacious main floor office and a guest bedroom with an adjoining full bathroom, ideal for visitors or multi-generational living. The home is outfitted with upgraded carpet, premium padding, and luxury vinyl plank flooring throughout, ensuring both elegance and durability. The gourmet kitchen is a chef's dream, boasting quartz countertops, a tasteful tile backsplash, a walk-in pantry, a 5-burner gas cooktop, and built-in double ovens-perfect for culinary enthusiasts. Upstairs, you'll find a large loft area, three additional bedrooms, and two well-appointed bathrooms. The primary suite is a true retreat, featuring a generous bathroom and a large walk-in closet. The unfinished basement offers a 9-foot foundation and oversized windows, providing potential for future expansion or customized living space. Front yard landscaping is included. Visit our model homes and sales office at 1386 W Scrub Oak Circle, Mapleton, UT 84664. We are open Monday through Saturday from 10 AM to 5 PM. **Special Financing Available:** Ask about our incredible below-market rates through our affiliated lender, Inspire Home Loans.
$2,275,000
3532 MAPLETON Mapleton, UT 84664
- Type:
- Single Family
- Sq.Ft.:
- 7,338
- Status:
- NEW LISTING
- Beds:
- n/a
- Lot size:
- 0.51 Acres
- Baths:
- MLS#:
- 2032497
- Subdivision:
- HIDDEN HOLLOW
ADDITIONAL INFORMATION
Seller is willing to pay up to $30k with an acceptable offer. This beautiful home is tucked into the quiet neighborhood of Hidden Hollow. This home sits on a 1/2 acre fully landscaped lot and was custom built and includes a 2nd kitchen in the basement for those looking for an accessory apartment and the home also includes a professional grade racquetball court and large game room.The racquetball court could be used as a pickle ball court. If you have anyone living with you with a disability there is a $70,000 down payment grant available. This home has tons of storage in the basement and there is radiant heat in the basement floor. The home also includes a whole home generator system, 3 separate 98+ HVAC systems with variable speed motors for peace and quiet. Central vacuum, 8 foot doors on main floor, 9 foot ceiling in basement and so much more. Shows like brand new inside and out.
- Type:
- Single Family
- Sq.Ft.:
- 4,037
- Status:
- Active
- Beds:
- n/a
- Lot size:
- 0.12 Acres
- Baths:
- MLS#:
- 2032285
- Subdivision:
- BELLA VITA
ADDITIONAL INFORMATION
Don't miss this rare opportunity to own a home that perfectly blends modern luxury with unparalleled convenience. With its prime location, exceptional design, and top-tier amenities, this property is more than a home-it's a lifestyle. Perched on a ridge lot, this exceptional home offers breathtaking vistas. Step into an expansive main level boasting 10-foot ceilings and grand 8-foot doors, enhancing the open and airy ambiance. The zero-threshold entryway allows for effortless access, seamlessly connecting each space. The luxurious kitchen is a culinary masterpiece, featuring custom cabinetry and an inviting layout perfect for entertaining. A large multi-slider door effortlessly merges the indoors with the outdoors, leading to a covered deck where you can soak in the stunning views. Whether hosting guests or enjoying a quiet evening, this space is designed for relaxation and enjoyment. Unfinished Walk-Out Basement
- Type:
- Single Family
- Sq.Ft.:
- 3,879
- Status:
- Active
- Beds:
- n/a
- Lot size:
- 0.29 Acres
- Baths:
- MLS#:
- 2032201
- Subdivision:
- PARKSIDE AT SUNRISE
ADDITIONAL INFORMATION
Step into unparalleled luxury with this exquisite home boasting breathtaking mountain views. Nestled on a large, fully landscaped lot with a fence, this property is a private oasis. Each of the three bedrooms features its own en-suite, offering ultimate comfort. The extra-large kitchen, complete with a huge island, is a chef's dream. A grand curved staircase greets you at the entry, setting the tone for elegance throughout. Plus, enjoy cozy evenings by the fireplace. Located near a park, this home offers luxury living in a serene setting.
- Type:
- Single Family
- Sq.Ft.:
- 3,997
- Status:
- Active
- Beds:
- n/a
- Lot size:
- 0.34 Acres
- Baths:
- MLS#:
- 2032009
- Subdivision:
- MAPLETON HEIGHTS
ADDITIONAL INFORMATION
This beautiful move-in ready model home is now available in the Mapleton Heights community!! Come check out this excellent large corner lot that is fully landscaped with gorgeous views and no backyard neighbor ever!! Large 3 car garage and RV pad installed! This home is equipped with a gourmet kitchen with double ovens a counter top range and the fridge is included!! This home has five bedrooms and a very large primary suite. The main floor bedroom has a full bathroom adjacent and this is a fabulous area for a guest that is staying over. Make this dream home yours today!!
$539,900
1624 250 Unit C Mapleton, UT 84664
- Type:
- Townhouse
- Sq.Ft.:
- 1,758
- Status:
- Active
- Beds:
- n/a
- Lot size:
- 0.08 Acres
- Baths:
- MLS#:
- 2032227
- Subdivision:
- MAPLETON DIGNITY CARE
ADDITIONAL INFORMATION
Welcome to this beautifully designed single-level home in the highly sought-after Maple Landings 55+ community. Enjoy the serene lifestyle with outstanding features and breathtaking mountain views from the front yard. The cozy fireplace creates the perfect spot for relaxing evenings, while the vaulted ceilings add an open, airy feel with lots of natural light. The main bedroom en suite offers comfort and convenience with two vanities and a spacious walk-in closet. Bedrooms have remote controlled shades. The home is adorned with elegant finishes, granite counters and plantation shutters that add a touch of luxury. The amenities include lawn service, snow removal, pool, clubhouse with games, TV, fireplace and kitchen. Access hallway and prep space for home heath aides and support Storage units available for rent through the HOA. Please allow 4 hours notice for showings.
- Type:
- Single Family
- Sq.Ft.:
- 4,449
- Status:
- Active
- Beds:
- n/a
- Lot size:
- 0.28 Acres
- Baths:
- MLS#:
- 2033135
- Subdivision:
- MAPLETON HEIGHTS
ADDITIONAL INFORMATION
The Summit boasts 4 bedrooms plus a loft, 3.5 bathrooms, and a 3-bay garage on a .27-acre lot. The main floor includes a spacious office, a bedroom with an ensuite bathroom, and a stylish powder room. Enjoy upgraded carpet, padding, and LVP flooring throughout. The massive gourmet kitchen features quartz countertops, a tile backsplash, and both a butler's pantry and a walk-in pantry. Upstairs, you'll find a loft and 3 additional bedrooms, including a primary suite with a generous bathroom and walk-in closet. A large laundry room is conveniently located Upstairs. Visit our model home and sales office at 1386 W Scrub Oak Circle, Mapleton, UT 84664. *Ask about our incredible below market rates through our affiliated lender, Inspire Home Loans.*
$974,900
509 1150 Unit 47 Mapleton, UT 84664
- Type:
- Single Family
- Sq.Ft.:
- 4,919
- Status:
- Active
- Beds:
- n/a
- Lot size:
- 0.5 Acres
- Baths:
- MLS#:
- 2030401
- Subdivision:
- GRINDSTONE ESTATES
ADDITIONAL INFORMATION
This is our Hildale floor plan, it's move-in ready. Home offers 4 bedrooms, 2.5 bathrooms, open floor plan with spacious owners suite. Walk in closet, 3 car garage with room for RV parking. Home is located in quiet neighborhood.
$829,880
1232 ROCK RIDGE Mapleton, UT 84664
- Type:
- Single Family
- Sq.Ft.:
- 4,709
- Status:
- Active
- Beds:
- n/a
- Lot size:
- 0.26 Acres
- Baths:
- MLS#:
- 2029442
- Subdivision:
- MAPLETON HEIGHTS
ADDITIONAL INFORMATION
New Build--Move-In-Ready!!! This Summit floorplan built by Century Communities has 4 beds plus loft, 3-bay garage on a .26 acre lot. The lot is South/West facing-perfect for Utah weather. It features a huge sunroom just off of the kitchen with quartz countertops, tile backsplash and both a butler's and a walk-in pantry (awesome kitchen). Main floor bedroom with ensuite bathroom. Upstairs you'll find the loft (possible extra bedroom), and 3 additional bedrooms! The Primary Suite has a spacious bathroom and large walk-in closet. Separate laundry room upstairs ! The house just appraised for $855,000. The unfinished basement has a 9 foot foundation with oversized windows. Seller willing to help buy rate down with preferred lender--ask about details. This is a must see! Buyer or buyer's agent to verify all info.
$687,000
723 POWDERWOOD Mapleton, UT 84664
- Type:
- Single Family
- Sq.Ft.:
- 3,468
- Status:
- Active
- Beds:
- n/a
- Lot size:
- 0.14 Acres
- Baths:
- MLS#:
- 2029219
- Subdivision:
- MAPLETON VILLAGE
ADDITIONAL INFORMATION
**OPEN HOUSE: Saturday 11/9 from 12:00 - 4:00** Back on the market, buyer cancelled! This beautiful new construction home offers a spacious, open-concept living experience. The main level features an open floor plan, allowing for effortless flow between the front office, living, dining, laundry, and kitchen areas. Natural light floods the space, highlighting the beautiful finishes and attention to detail throughout. The kitchen is equipped with modern stainless steel appliances, ample cabinetry, and a sizable walk-in pantry. Upstairs you'll find a large loft, four bedrooms (including the primary suite), and another full bath. The primary en suite includes a double vanity, enclosed toilet room, linen closet, soaker tub, euro glass standing shower, and a massive walk-in closet. The walkout basement comes completely finished with its own entrance, kitchen, two bedrooms, bathroom, and a laundry room and can be rented out for $1,500+/month. Enjoy easy access to nearby parks, a golf course, schools, shopping centers, and plentiful dining options, ensuring you have everything you need within reach. Schedule a showing today! Two refrigerators, two washers, and two dryers are negotiable. Square footage figures are provided as a courtesy estimate only and were obtained from the building plans. Buyer is advised to obtain an independent measurement.
$565,000
278 1750 Mapleton, UT 84664
- Type:
- Other
- Sq.Ft.:
- 3,164
- Status:
- Active
- Beds:
- n/a
- Lot size:
- 0.12 Acres
- Baths:
- MLS#:
- 2029142
- Subdivision:
- HOLLOW ESTATES
ADDITIONAL INFORMATION
Beautiful Twin Home, 3bed, 2bath, 2 car garage. Main level 1,582 sq. ft. Full basement 1,582 sq. ft. (living area finished) potential 3 bedrooms & storage room & plumbing for 2 bathrooms. Quartz counter tops, tile surround shower & garden tub. NO HOA'S!
$650,000
777 POWDERWOOD Mapleton, UT 84664
- Type:
- Single Family
- Sq.Ft.:
- 3,621
- Status:
- Active
- Beds:
- n/a
- Lot size:
- 0.19 Acres
- Baths:
- MLS#:
- 2028951
- Subdivision:
- MAPLETON VILLAGE
ADDITIONAL INFORMATION
**OPEN HOUSE: Saturday 11/2 from 12:00 - 4:00** This beautiful new construction home offers a spacious, open-concept living experience. The main level features an open floor plan, allowing for effortless flow between the front office, living, dining, laundry, and kitchen areas. Natural light floods the space highlighting the beautiful finishes. The kitchen is equipped with modern stainless steel appliances, ample cabinetry, and a sizable walk-in pantry. All appliances in the home are also included. The primary en suite includes a double vanity, enclosed toilet room, soaker tub, euro glass standing shower, and a large walk-in closet. The newly-finished basement comes with its own three bedrooms, a bathroom, a theater area, a recreation area, an office, and a walk-in storage closet. The yard is also fenced on two of three sides. Enjoy easy access to nearby parks, a golf course, schools, shopping centers, and plentiful dining options, ensuring you have everything you need within reach. Schedule a showing today! Square footage figures are provided as a courtesy estimate only and were obtained from the building plans. Buyer is advised to obtain an independent measurement.
$699,989
1271 ROCK RIDGE Mapleton, UT 84664
- Type:
- Single Family
- Sq.Ft.:
- 4,014
- Status:
- Active
- Beds:
- n/a
- Lot size:
- 0.25 Acres
- Baths:
- MLS#:
- 2028856
- Subdivision:
- MAPLETON HEIGHTS
ADDITIONAL INFORMATION
QUICK MOVE IN! Discover the Rainier, featuring 4 bedrooms plus a loft, 3 bathrooms, and a 3-car garage on a .25-acre lot. This home boasts a spacious main floor office, a bedroom with a full bathroom, and upgraded carpet, padding, and LVP flooring throughout. The gourmet kitchen is equipped with quartz countertops, a tile backsplash, and a walk-in pantry, 5 burner gas countertop stove, and built in double ovens. Upstairs, you'll find a large loft, 3 additional bedrooms, and 2 bathrooms. The primary suite includes a generous bathroom and a walk-in closet. The unfinished basement offers a 9-foot foundation and extra-large windows. Front yard landscaping is included. Visit our model homes and sales office at 1386 W Scrub Oak Circle, Mapleton, UT 84664. *Ask about our incredible below market rates through our affiliated lender, Inspire Home Loans.*
$609,990
466 HAVEN Mapleton, UT 84664
- Type:
- Single Family
- Sq.Ft.:
- 2,661
- Status:
- Active
- Beds:
- n/a
- Lot size:
- 0.24 Acres
- Baths:
- MLS#:
- 2028547
ADDITIONAL INFORMATION
TO BE BUILT! Our popular Madison plan comes with an open floorplan and beautiful finishes. 3 bedrooms and a loft or an optional 4th bedroom! Or select one of our many other popular floorplans! Ask me about our generous home warranties, tight fit home wrapping for better energy savings, and smart home package which are all included in this home. Additional incentives if you use our preferred lender. Photo may not be actual home and may contain options/upgrades/decorations/furnishings that are not available. Actual price and home may differ in floorplan/color/material/options. Buyer to verify all information. We can meet on-sight or anywhere convenient to the buyer. Give me a call to set up an appointment.

Mapleton Real Estate
The median home value in Mapleton, UT is $710,100. This is higher than the county median home value of $522,900. The national median home value is $338,100. The average price of homes sold in Mapleton, UT is $710,100. Approximately 83.96% of Mapleton homes are owned, compared to 11.48% rented, while 4.56% are vacant. Mapleton real estate listings include condos, townhomes, and single family homes for sale. Commercial properties are also available. If you see a property you’re interested in, contact a Mapleton real estate agent to arrange a tour today!
Mapleton, Utah has a population of 11,226. Mapleton is more family-centric than the surrounding county with 50.95% of the households containing married families with children. The county average for households married with children is 50.01%.
The median household income in Mapleton, Utah is $114,449. The median household income for the surrounding county is $82,893 compared to the national median of $69,021. The median age of people living in Mapleton is 31.1 years.
Mapleton Weather
The average high temperature in July is 92.9 degrees, with an average low temperature in January of 21.6 degrees. The average rainfall is approximately 20.7 inches per year, with 57.4 inches of snow per year.
