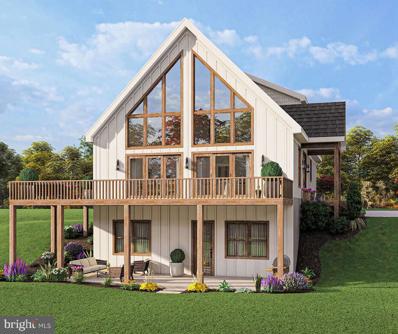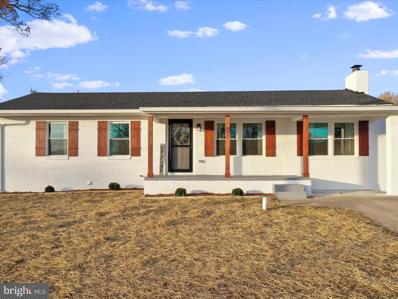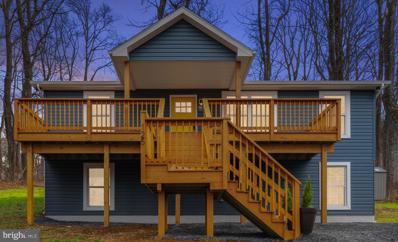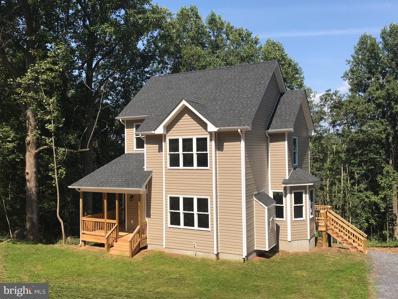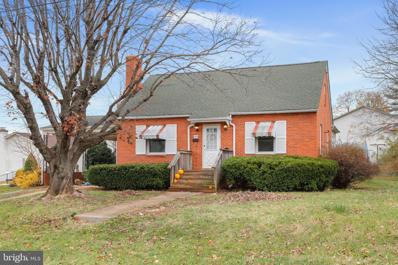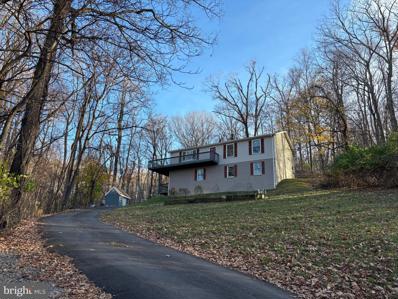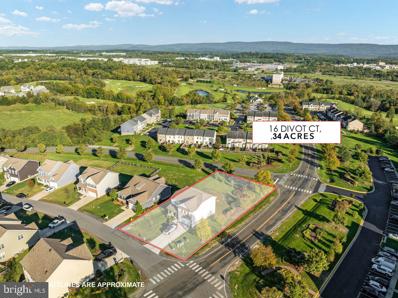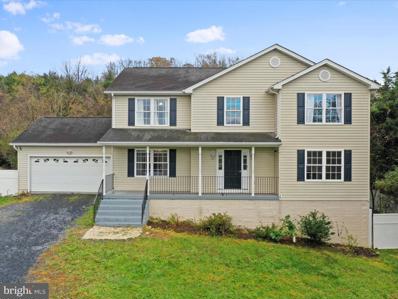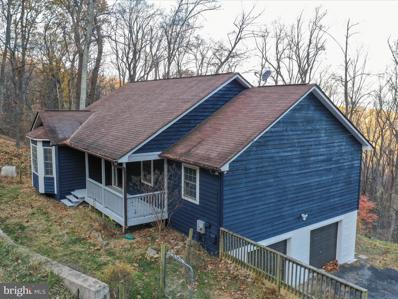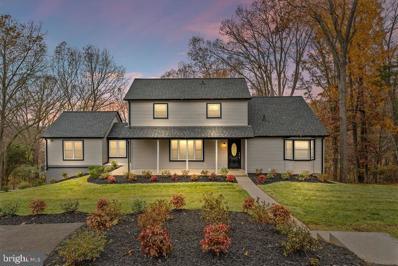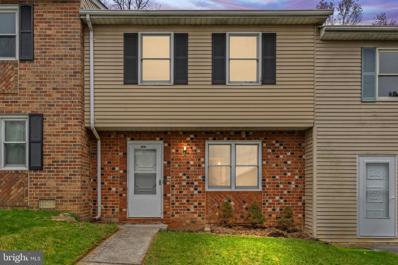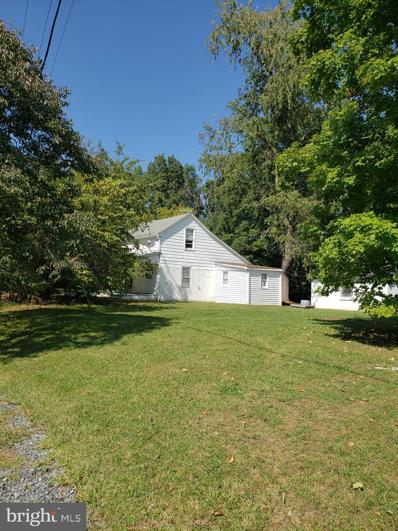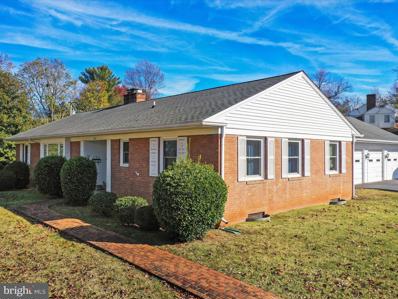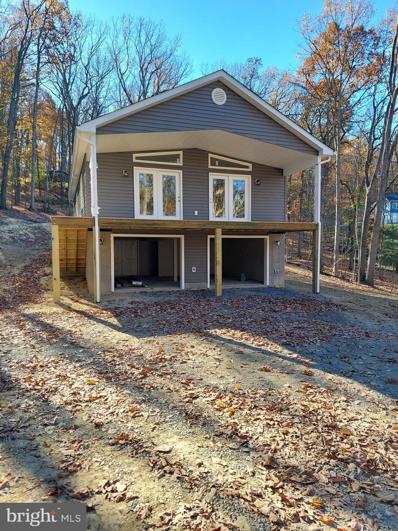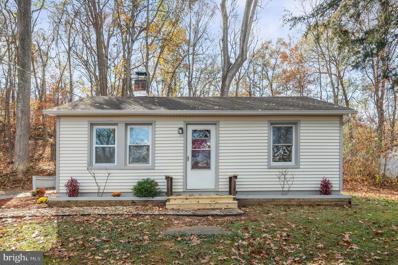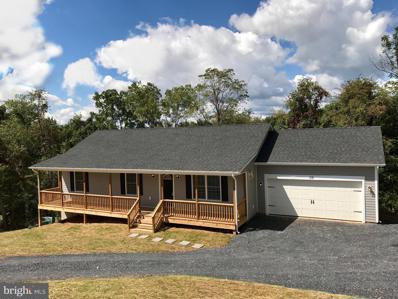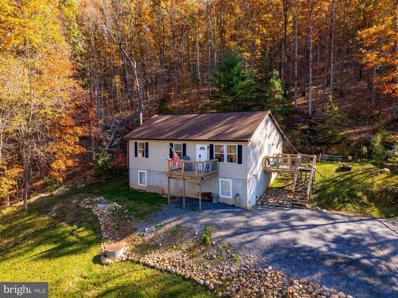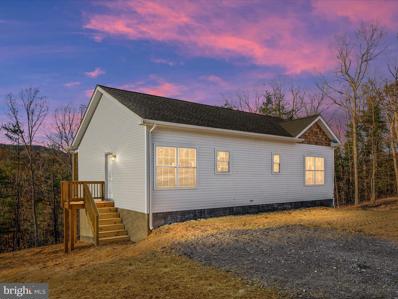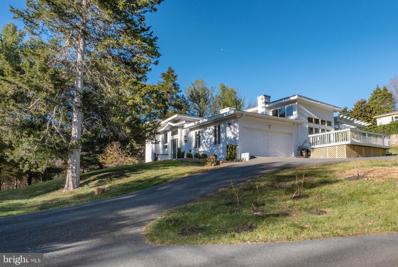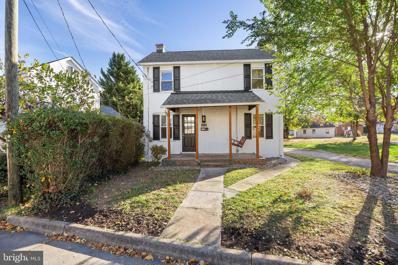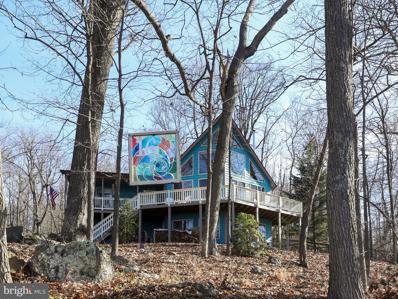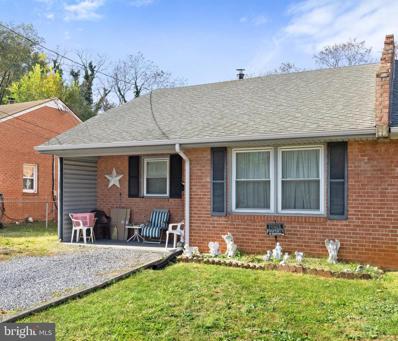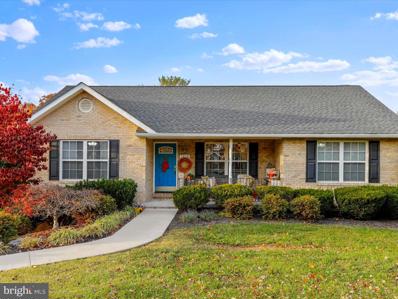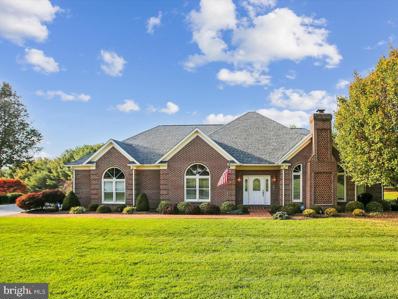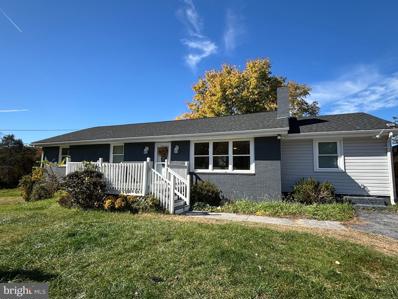Front Royal VA Homes for Sale
$659,895
Hobbs Knob Rd Front Royal, VA 22630
- Type:
- Single Family
- Sq.Ft.:
- 1,952
- Status:
- NEW LISTING
- Beds:
- 3
- Lot size:
- 4.5 Acres
- Baths:
- 3.00
- MLS#:
- VAWR2009806
- Subdivision:
- Shenandoah Farms
ADDITIONAL INFORMATION
Come enjoy living in the Shenandoah Valley, surrounded by nature and an abundance of year-round outdoor activities, such as fishing, swimming, hiking trails, skiing, and much more. This adorable Chalet style home is nestled in a picturesque 4.5 private acres and is just 100 yards from state maintained road. Inside you are greeted by a spacious open floor plan, with vaulted ceilings and beautiful finishes throughout. LVP flooring runs through the main living areas, and are accented by a gas fireplace with stone surround. A stunning kitchen overlooks a wall of windows, and features a center island with additional seating. The first floor primary bedroom is a relaxing space, with a large walk-in closet and attached en-suite bathroom with custom tile shower and dual vanities. For added convenience, there is also a first floor laundry room and mudroom. Upstairs are the two secondary bedrooms and full bathroom, offering plenty of privacy for family and guests. The basement can be finished, with an additional bathroom and making the total finished square footage 3118! Enjoy the beautiful outdoors in the wrap-around composite decking, with the rest of the outdoor space being a blank canvas, so you can bring all of your landscaping and outdoor living ideas to life!
- Type:
- Single Family
- Sq.Ft.:
- 1,200
- Status:
- NEW LISTING
- Beds:
- 3
- Lot size:
- 0.18 Acres
- Year built:
- 1950
- Baths:
- 2.00
- MLS#:
- VAWR2009634
- Subdivision:
- Suburban Heights
ADDITIONAL INFORMATION
EVERYTHING BRAND NEW!!!!!!! This stunning 3-bedroom, 2-bath home has been completely renovated to offer modern style and comfort. Featuring custom tile showers and floors, the home exudes a fresh, contemporary feel throughout. Luxury vinyl plank flooring spans the main level, providing a sleek and durable finish. Enjoy the convenience of a main-level laundry area, making chores a breeze. Step outside to a spacious rear deck perfect for outdoor entertaining, overlooking a fully fenced yard. Situated in a peaceful neighborhood, with a park just across the street, this home offers both tranquility and easy access to recreation. Donât miss out on this beautiful, move-in ready home! Minutes to I-66, restaurants, shopping and more.
- Type:
- Single Family
- Sq.Ft.:
- 1,040
- Status:
- NEW LISTING
- Beds:
- 3
- Lot size:
- 0.44 Acres
- Year built:
- 2006
- Baths:
- 2.00
- MLS#:
- VAWR2009668
- Subdivision:
- Shen Farms Mt Lake
ADDITIONAL INFORMATION
Beautifully renovated rambler with stunning mountain views. Home features newly renovated bathrooms, brand new kitchen, new appliances, flooring, paint and fixtures. New roof, HVAC, water heater, pressure tank, and so much more! Oversized front porch is ideal for enjoying th breath taking mountain views. Comcast internet available.
- Type:
- Single Family
- Sq.Ft.:
- 1,463
- Status:
- Active
- Beds:
- 4
- Lot size:
- 0.77 Acres
- Year built:
- 2024
- Baths:
- 3.00
- MLS#:
- VAWR2009758
- Subdivision:
- Shenandoah Shores
ADDITIONAL INFORMATION
Brand new 4 bedroom colonial with 3 levels on beautiful lot with deeded access to the Shenandoah River! Construction underway with a completion date this spring! Just minutes from downtown Front Royal but far enough away for a peaceful park-like setting with spacious lot that fronts two quiet streets. Act quickly for Buyer to select their own finishes (granite countertops, soft-close cabinetry, hard surfaced floors and tile). This floor plan features a main level bedroom with full bathroom on the first floor, with eat-in kitchen and bay window + bright and airy living room. 3 more bedrooms upstairs, including master suite with full bathroom and walk-in closet. Basement has rough-in for a 4th bathroom, and plenty of space to finish more rooms with interior and exterior access with glass doors leading to spacious yard which features large rear deck in addition to veranda in front to enjoy your best life by the river. A quick drive back into the metro area makes this property a commuter's dream! Agent/Owner Note: photos are of previously built homes with similar floor plans - finishes and layout subject to change. Note: Construction has begun - estimated completion date is March 2025. For directions to property GPS Address: 5 Oakwood Dr, Front Royal (lot is located next to 5 Oakwood Dr).
- Type:
- Single Family
- Sq.Ft.:
- 1,329
- Status:
- Active
- Beds:
- 3
- Lot size:
- 0.26 Acres
- Year built:
- 1950
- Baths:
- 2.00
- MLS#:
- VAWR2009756
- Subdivision:
- Woodland Park
ADDITIONAL INFORMATION
Spectacular find in the heart of Front Royal!! This 3 bedroom, 2 full bathroom Ranch style home sits on a convenient lot in the established Woodland Park subdivision. Just minutes to Warren Memorial Hospital, Shenandoah National Park Skyline Drive, Shenandoah River, numerous wineries - not to mention shopping, dining, and all that Downtown Front Royal has to offer! Ease of commuting with close proximity to Route 55 and I-66.
- Type:
- Single Family
- Sq.Ft.:
- 2,688
- Status:
- Active
- Beds:
- 5
- Lot size:
- 0.51 Acres
- Year built:
- 1990
- Baths:
- 3.00
- MLS#:
- VAWR2009618
- Subdivision:
- Point O'Woods
ADDITIONAL INFORMATION
Spacious home in Beautiful Point-O-Woods with easy acess and commute to I-66 and 522! Close to hiking trails and Shenandoah National Forest. Home offers all newer flooring, huge deck to take in the views and plenty of windows to bring in natural lighting. Spacious kitchen with island and plenty of cuntertops and cabinets. Home was freshly painted, has multiple decks, finished basement with 2 extra bedrooms or office. Many upgrades to this home such as Roof was replaced 6yrs ago, new well put in 8yrs ago, HVAC put in 6yrs ago and driveway paved 3 years ago. All new Anderson windows 2yrs ago. All new exterior doors 2yrs ago New Water heater and pressure tank last year. Newer appliances replaced 2yrs ago . Finished basement with 2 extra bedrooms, 1/2 bath and Family room. This lot offers a peaceful setting with privacy and tranquility.
$625,000
16 Divot Court Front Royal, VA 22630
- Type:
- Single Family
- Sq.Ft.:
- 3,500
- Status:
- Active
- Beds:
- 5
- Lot size:
- 0.34 Acres
- Year built:
- 2022
- Baths:
- 4.00
- MLS#:
- VAWR2009652
- Subdivision:
- Blue Ridge Shadows
ADDITIONAL INFORMATION
Nestled in the serene landscapes of Front Royal, VA, 16 Divot Court offers an idyllic retreat from the hustle and bustle of everyday life. This beautiful property is located in the prestigious Blue Ridge Shadows Golf Course community, providing a perfect blend of luxury and tranquility. Key Features: Spacious Living Area: The open-concept floor plan welcomes you with a bright and airy living space, perfect for family gatherings and entertaining guests. We love the 2nd floor loft. Modern Kitchen: The well-appointed kitchen features stainless steel appliances, granite countertops, and ample cabinetry, ideal for culinary enthusiasts. Bedrooms and Bathrooms: The home includes 5 generously sized bedrooms including main level bedroom and 4 well-designed bathrooms, ensuring comfort and convenience for all family members. Additional Amenities: This property also offers a [garage/basement/attic], providing extra storage space and versatility. Upgraded one of a kind floor plan. Enhanced 4 tab shingles, kitchen cabinets, appliances and carpet all are upgraded as well. Large Corner Lot with lots of hardscape. Blue Ridge Shadows Golf Course Community: Scenic Views: Enjoy breathtaking views of the rolling greens and lush landscapes that the golf course offers. Golfing: Take advantage of the world-class golf facilities right at your doorstep, perfect for both seasoned golfers and beginners. Clubhouse and Dining: The community features a well-appointed clubhouse with dining options, making socializing and leisure activities convenient and enjoyable. Proximity to Nature: Embrace the natural beauty of the surrounding Blue Ridge Mountains, with numerous hiking trails and outdoor recreational opportunities nearby. Community and Location: The home is also close to local schools, parks, and shopping centers, making it a perfect place for all. Additionally, the property is within easy reach of major highways, offering convenient access to nearby cities and attractions. Experience the best of Front Royal living at 16 Divot Court, where luxury meets convenience in the picturesque Blue Ridge Shadows Golf Course community. Donât miss the opportunity to make this beautiful house your new home. Just two years young! *Price below appraised value, see attached appraisal report*
- Type:
- Single Family
- Sq.Ft.:
- 3,526
- Status:
- Active
- Beds:
- 4
- Lot size:
- 2.72 Acres
- Year built:
- 2006
- Baths:
- 4.00
- MLS#:
- VAWR2009554
- Subdivision:
- Oak Hill
ADDITIONAL INFORMATION
Your nearly three-acre, quiet-yet-convenient home awaits in Front Royal! The residence here has been tastefully updated through the years and includes four bedrooms, two baths and 3,400 + square feet of living space. It sits in the no-HOA-fee community of Oak Hill and, fun fact, the land here is zoned agricultural! Looking at the acreage, the large driveway culminates with the attached two-car garage. Along the drive, youâll note some privacy trees along one of the propertyâs edges. The fenced-in back yard is quite large, with white fencing, pops of shade trees along its edged and a recently updated wooden deck for taking in all the tranquility. Inside and on the main level, oak flooring and neutral colors comprise the ambiance. Core features include the living room; dining room (plenty of space for a large table!); living room with a fireplace and glass doors to the deck; half bath; and the kitchen. The kitchen has been totally updated within the last five years and includes granite countertops, oak-colored cabinetry, as well as black and stainless-steel appliances. Note that the refrigerator is brand new! Upstairs are four bedrooms and two full baths. All of the bedrooms beam with natural light, are carpeted, have very large closets, and some have mountain views in the distance. The primary suite is particularly large! It includes a great walk-in closet and an ensuite bath with a stand-up shower, tub and double vanity. The second full bath upstairs includes granite countertops, a double sink and tub/shower combo. Rounding out the level is the laundry room â the machinery conveys! The basement is almost completely finished here, folks, and includes three rooms to make your recreation/office dreams a reality! One room is primed for a home office... one may easily fit a pool table... and one may be a lower-level workout/craft room. Note the super-high ceilings throughout! The full bath downstairs includes a shower with tile surrounds. Systems-wise, the HVAC and 55-gallon hot water heater have both been updated within the last four years. Back by where the utility components are housed, there is plenty of storage space, too! Beyond the homesite, the quaint town of Front Royal is less than a five-minute drive northwest, where youâll find restaurants, shopping and grocery selections. I-66 access is within 15 minutes north (Front Royal/Winchester exit) and even more restaurant/shopping/grocery options await! For hiking and recreation, parts of the Appalachian Trail are within 20 minutes. I-81 access is within 20 minutes, Winchester is 35 minutes north and you can be to DC and surrounds within an hour! For the good life in Front Royal, this home is a must-see!
$399,900
689 Windy Way Front Royal, VA 22630
- Type:
- Single Family
- Sq.Ft.:
- 1,360
- Status:
- Active
- Beds:
- 3
- Lot size:
- 2.48 Acres
- Year built:
- 2009
- Baths:
- 2.00
- MLS#:
- VAWR2009642
- Subdivision:
- High Knob
ADDITIONAL INFORMATION
This newly renovated home is perfectly located in the sought-after community of High Knob close to all the amenities including the swimming pool, playground, tennis courts/pickleball courts, and walking trails. The open concept on the main floor boasts brand-new quartz countertops, new kitchen appliances, fireplace and two car garage. To top it off there is a huge unfinished area providing a space for many purposes along with allowing for additional storage. Now let's step outside to the expansive sunlit backyard. Head on over to the clubhouse to enjoy one of many community events including Chili Cook-offs, Line Dancing, and Wine Tasting. High Knob also has its own access to the famous Appalachian Trail, a regulated public water system so there is no need for individual wells and its own snow removal crew. Situated minutes from I66 for an easy commute to the DC area this home and community checks all the boxes! Be sure to get it on your must-see list today!
- Type:
- Single Family
- Sq.Ft.:
- 3,248
- Status:
- Active
- Beds:
- 3
- Lot size:
- 0.73 Acres
- Year built:
- 1986
- Baths:
- 3.00
- MLS#:
- VAWR2009638
- Subdivision:
- None Available
ADDITIONAL INFORMATION
Welcome to this fully upgraded, modern home (2024) that combines contemporary luxury with functional living, situated on a spacious 0.7-acre lot. Boasting 3 bedrooms and 3 bathrooms, this home is thoughtfully designed to meet all your needs. Key Features: Brand-new upgrades throughout (2024): Includes a new kitchen, master bath, other baths, flooring, appliances, water heater, windows, doors, porcelain tile, quartz finishes, and fresh paint. Spacious layout: Features two rooms on the second floor, one bonus room in the basement, and one on the main level, also wet bar in the fully finished basementâperfect for entertaining or additional living space. Climate comfort: Equipped with 3 new central A/C units for year-round comfort. Outdoor luxury: Enjoy a new deck with stunning mountain views, a large yard with freshly laid sod/grass, and an additional climate-controlled building in the back with ceramic floorsâideal for a studio, guesthouse, or workspace. Modern exterior and infrastructure: This block and wood frame home features new roofing, siding, and a driveway, along with ample parking space. Perfectly located just 5 minutes from Skyline Caverns and within walking distance to the Shenandoah River, this home offers a peaceful retreat with access to nearby natural beauty. Schedule a showing today to experience the charm and luxury of this incredible property!
- Type:
- Single Family
- Sq.Ft.:
- 1,240
- Status:
- Active
- Beds:
- 2
- Lot size:
- 0.06 Acres
- Year built:
- 1981
- Baths:
- 2.00
- MLS#:
- VAWR2009636
- Subdivision:
- South River
ADDITIONAL INFORMATION
*Hard to find 2 bedroom, 1.5 bathroom townhome located just a few minutes from the Town of Front Royal conveniently located just minutes from I-66*Recent updates include paint throughout and new carpet*Large family rooom leads to eat-in kitchen and rear door to deck and fenced yard*Upstairs you'll enjoy 2 nicely sized bedrooms that share a full bath*This property would make a great first time home or investment property - lots of opportunities!!
- Type:
- Single Family
- Sq.Ft.:
- 841
- Status:
- Active
- Beds:
- 1
- Lot size:
- 1.23 Acres
- Year built:
- 1940
- Baths:
- 1.00
- MLS#:
- VAWR2009620
- Subdivision:
- Rivermont
ADDITIONAL INFORMATION
Investorâs Dream! Nestled on a stunning 1.23-acre lot, this property offers incredible potential for those with a vision. The existing house presents a unique opportunity for a full renovation or possibly a complete teardown, depending on your plans. Please note, the house and outdoor building are being sold as-is and with debris on site. . Enter at your own risk. The property includes a well and septic system, what records seller has are attached under document section, and the seller makes No Warranties regarding condition of house, out building septic or well. The electric has been turned off. This is a perfect chance for savvy investors to create something special in a beautiful setting. There is also a small stream at the rear of the property. Schedule showings through showtime. This description highlights the propertyâs potential while being clear about its current condition and the risks involved.
- Type:
- Single Family
- Sq.Ft.:
- 2,272
- Status:
- Active
- Beds:
- 3
- Lot size:
- 0.59 Acres
- Year built:
- 1961
- Baths:
- 2.00
- MLS#:
- VAWR2009610
- Subdivision:
- Woodland Park
ADDITIONAL INFORMATION
Charming 1961 Brick Rambler with 3-Car Garage and Unfinished Basement on Over Half an Acre in Front Royal, VA! Welcome to this delightful 1961 brick rambler, perfectly situated on just over half an acre in the picturesque town of Front Royal, Virginia. This classic home seamlessly blends vintage charm with modern convenience, making it an ideal retreat for families and nature lovers alike. As you enter, you'll appreciate the ease of one-level living, which is perfect for all ages. The thoughtfully designed layout features three spacious bedrooms and two full bathrooms, providing ample space for relaxation and entertaining. One of the standout features of this home is the main floor washer and dryer hookups, making laundry day a breeze and enhancing the overall convenience of daily living. The inviting living room boasts a stunning brick fireplace, creating a warm and cozy atmosphere. Large windows flood the space with natural light, while beautiful hardwood floors add warmth and elegance throughout. The updated kitchen, beautifully remodeled in 2007, is a culinary enthusiast's dream, complete with modern appliances, ample cabinetry, and stylish finishes that make family gatherings a joy. Enjoy breathtaking views that overlook the town and the valley, providing a picturesque backdrop for your daily life and a perfect setting for outdoor gatherings. The home is equipped with energy-efficient Pella windows, installed in 2017, ensuring comfort and a modern touch. Additionally, a new roof was installed in 2008, offering peace of mind and protection from the elements. For year-round comfort, a modern HVAC system was installed in 2021, ensuring efficient heating and cooling. The expansive three-car garage is a rare find, providing ample storage and parking space, making it perfect for car enthusiasts or those needing extra room for tools and hobbies. The unfinished basement presents a blank canvas for your creative vision, ideal for additional living space, a workshop, or extra storage. Step outside to your expansive backyard, where you can unwind, garden, or host summer barbecues. The large lot offers endless possibilities for outdoor activities, making it a true oasis. Conveniently located in Front Royal, you'll have easy access to local shops, dining, and outdoor recreational opportunities, including the stunning Shenandoah National Park. The classic brick exterior and well-maintained landscaping enhance the homeâs curb appeal, making it a standout in the neighborhood. This charming rambler is a rare find in a sought-after area. Donât miss the opportunity to make this lovely home your own! Schedule a showing today and experience the perfect blend of comfort and convenience in Front Royal, VA.
$469,900
438 Yarnell Front Royal, VA 22630
- Type:
- Single Family
- Sq.Ft.:
- 1,280
- Status:
- Active
- Beds:
- 3
- Lot size:
- 0.81 Acres
- Year built:
- 2024
- Baths:
- 2.00
- MLS#:
- VAWR2009628
- Subdivision:
- Shen Farms
ADDITIONAL INFORMATION
NEW HOME STILL UNDER CONSTRUCTION, SITTING IN A VERY PEACEFUL SERENE SETTING YET JUST MINUTES TO RT 50, I66 OR 340/522, GREAT LOCATION FOR COMMUTERS AND EVEN BETTER LOCATION FROM THOSE WHO CAN TELECOMMUTE, THE SETTING IS CALMING AND ENJOYABLE. THIS HOME SHOWS GREAT CRAFTSMANSHIP, QUARTZ COUNTERTOPS GOING IN THIS WEEK. DRIVE UP TO YOUR OWN SCENIC VISTA AND RIGHT INTO YOUR GARAGE TO KEEP YOU OUT OF THE ELEMENTS! THIS HOME COMES WITH LAKE PRIVILIDGES TO 2 PRIVATE LAKES AS WELL AS SHENANDOAH RIVER ACCESS POINTS. BUILDER IS VERY PERSONAL AND WELL KNOWN IN THE AREA. 1 YEAR HOME WARRANTY ALLOWS YOU TO RELAX AND ENJOY YOUR NEW HOME! MAKE YOUR APPOINTMENT TO VIEW THIS HOME YOU WILL NOT BE DISAPPOINTED! WON'T LAST LONG !
- Type:
- Single Family
- Sq.Ft.:
- 900
- Status:
- Active
- Beds:
- 2
- Lot size:
- 0.75 Acres
- Year built:
- 1947
- Baths:
- 1.00
- MLS#:
- VAWR2008958
- Subdivision:
- None Available
ADDITIONAL INFORMATION
New, New, New! Floors, doors, cabinets, kitchen counter-top, fixtures, and paint. This cute bungalow has 2 bedrooms and 1 bath. A large laundry room that could double as your home office, guest space, home gym, or whatever you desire. Family room off the bedrooms with a gas stove insert in the old wood burning fire place. A good sized kitchen and dining area to complete the space. Nestled across from the picturesque Shenandoah River this home offers a unique opportunity for those seeking a tranquil getaway vacation home or a permanent residence with nature at your doorstep. Enjoy exclusive access to one of the deepest parts of the river, perfect for fishing, kayaking, or simply soaking in the serene views. The property is not in a floodplain, giving you peace of mind as you relax in your dream retreat. Don't miss out on this rare chance to own an affordable property near the Shenandoah River!
- Type:
- Single Family
- Sq.Ft.:
- 1,288
- Status:
- Active
- Beds:
- 3
- Lot size:
- 1.11 Acres
- Year built:
- 2024
- Baths:
- 2.00
- MLS#:
- VAWR2009622
- Subdivision:
- Shenandoah Farms
ADDITIONAL INFORMATION
Priced to sell! Own a brand new home for resale price! Construction is almost complete! This property has deeded access to the Shenandoah River and several different lakes! Beautiful parcel of land with lots of privacy. This property sits on over an acre, with large yard and also plenty of woods so you have the best of both worlds! Full covered front porch provides a welcoming entrance to this spacious new home with split-bedroom concept floor plan (master suite separate from other bedrooms). Oversized garage provides another entrance into mud room. Vaulted ceilings in living area with open feel leads to incredible gourmet kitchen with granite countertops, soft-close cabinetry and stainless steel appliances. Large island for extra bar seating in addition to dining room. French doors open to huge rear deck to overlook yard and woods. Full basement with interior and exterior access and windows for an additional bedroom or bonus room! Lower level can be finished to double your living space! Basement includes rough-in plumbing for an additional bathroom, another set of french doors and windows in basement for lots of sunlight and walk-out to rear yard. Start off your homeownership with equity! At this price, this one won't last long!
- Type:
- Single Family
- Sq.Ft.:
- 1,120
- Status:
- Active
- Beds:
- 3
- Lot size:
- 1.06 Acres
- Year built:
- 2001
- Baths:
- 2.00
- MLS#:
- VAWR2009614
- Subdivision:
- Shen Farms River Park
ADDITIONAL INFORMATION
This raised ranch home on over an acre of land is move-in ready! On the main level, you'll find three bedrooms, two full bathrooms (including a full bathroom in the primary suite), the kitchen and dining area, living room, a private deck with beautiful all-season views, and access to the back yard. Bring your chickens as the coop can convey! The partially-finished lower level offers tons of potential, with a rough-in for a third bathroom and space for another bedroom, laundry/utility area, and a wood-burning furnace for backup heat. This home has had numerous upgrades over the last several years: new roof (2020), all new gutters with leaf filter gutter guards (2021), new water heater (2021) and pressure tank (2018), new septic pump (2018), UV water filter, new flooring on the main level (hardwood and LVP throughout), added kitchen cabinets, and more! Community features include access to two private lakes and the Shenandoah River with a boat landing, playgrounds, basketball courts, and community center with picnic areas. Located on a paved road just 4 miles from Route 50! Xfinity high speed internet is available. 4WD or AWD is preferable, but not required. Schedule your showing today!
$379,000
140 Ash Road Front Royal, VA 22630
- Type:
- Single Family
- Sq.Ft.:
- 1,132
- Status:
- Active
- Beds:
- 3
- Lot size:
- 1.32 Acres
- Year built:
- 2024
- Baths:
- 2.00
- MLS#:
- VAWR2009602
- Subdivision:
- Royal View Estates
ADDITIONAL INFORMATION
Looking for an affordable, well-built, brand new home to call your very own? You just found it! This three bedroom, 2 bathroom home is the perfect fit with its tasteful finishes and upgrades. You'll love the light and bright feel with all the windows and 9 foot ceilings, main-level living, and all the space in the basement to do with as you please! The home is just far enough out of town to enjoy the quiet and beauty of nature that wraps the home in a peaceful oasis, while still being close enough to pop into town for dinner or shopping. There is so much to appreciate here... come check it out! *HOA fee is for road maintenance only. Not an official HOA
- Type:
- Single Family
- Sq.Ft.:
- 3,600
- Status:
- Active
- Beds:
- 4
- Lot size:
- 0.62 Acres
- Year built:
- 1959
- Baths:
- 3.00
- MLS#:
- VAWR2009616
- Subdivision:
- Belmont
ADDITIONAL INFORMATION
Stunning contemporary less than half a mile from Shenandoah National Parkâs Skyline Drive (Front Royal Entrance) on a welcoming corner lot in the beautiful Belmont subdivision. Enjoy breathtaking sunsets over the surrounding mountains, four bedrooms, three full (completely updated) baths, plus nearly 3,600 finished square feet. Appreciate the splendid 24x20 vaulted/beamed dining room (w/fireplace, cherry hardwood floors, two doors leading to a lovely balcony), expansive decking (including a hot-tub ready 12x10 deck off primary bedroom w/ pergola), great room w/ vaulted white pine ceiling (and brand new hardwood flooring), ceramic tiled kitchen with adjacent breakfast/sitting room (w/wood burning fireplace and bar with built in wine refrigerator). LOCATION: Just 3 houses away from the national park and 1.5 miles away from the river, dog park, all levels of schools, downtown FroRo and more. UPDATES INCLUDE: Freshly painted on all levels, new roof (2 layers of prior roof were removed), extensive drywall and wood repairs, deck repairs, new skylights, significant garage repairs, new flooring in lower level and main level great room, and SO MUCH MOREâit shows like a brand new home now! Updates prior to this owner include: Kitchen enhancements (including granite, a $3,500 Wolf 5 burner gas oven, convection microwave, Bosch dishwasher and more), many replacement windows, a $45k+ investment in lower level primary bedroom/bathroom finishings (to include a 13x9 bathroom completely handicapped accessible w/ multiple shower heads, a wheelchair roll in shower, eye catching built ins in master/rec room w/ adjacent 7x7 walk-in closet) plus brand new flooring installed this summer, 11k heat pump (2022ish), new oversized concrete pad w/ landscaping work at basement entry and more. FEATURES TO NOTE: Two primary bedrooms w/ attached bathrooms, two inviting entries (front door and side door off circular driveway entering from deck into great room), three fireplaces (in dining room, great room and sitting room), brilliantly designed architectural updates/opening of floorplan, 2 car garage (23x18), welcoming foyer w/ huge coat closet, cherry hardwood floors in bedroom wing hallway, new hardwood flooring in great room, marble floor and tiled tub/showers in main level bathrooms, timeless built in shelving (located in great room, lower primary bedroom/rec room and upper foyer/hall). PLEASE NOTE: Seller is still in process of making some final updates for new buyers. The bedroom level is located up 2 stairs from the main level, the 4th bedroom is the primary bed/bath combo that the previous owners created in the lower level, but it would also be a fantastic recreation room (walk in closet downstairs could be a home office/nursery), the year built is approximate and per previous owner, a stairlift was removed to lower level but fits from main level to basement fyi. Town of FR provides water service and the home is on a septic system that was completely evaluated and verified by the town of Front Royal (see documents section). Panel box is in the lower primary bathroom behind the mirror. THE COUNTY OF WARREN SIGNED OFF ON CONDITION OF HOME AND PROVIDED CERTIFICATE OF OCCUPANCY--seller needed a C/O that many older homes don't have so she had inspection by Warren County and received one--house is in great condition!
- Type:
- Single Family
- Sq.Ft.:
- 1,132
- Status:
- Active
- Beds:
- 3
- Lot size:
- 0.22 Acres
- Year built:
- 1950
- Baths:
- 2.00
- MLS#:
- VAWR2009590
- Subdivision:
- None Available
ADDITIONAL INFORMATION
Welcome to 314 Pine St. in charming Front Royal, VA! This quaint 1,132 sq. ft. home has been tastefully updated for modern comfort while preserving its unique character. In 2021, the home received major upgrades, including a new roof, energy-efficient mini-split heating and cooling system, and new gutters, ensuring low maintenance and peace of mind. Fresh interior and exterior paint, along with brand-new carpeting installed in 2024, add a fresh and welcoming feel throughout. Located near the heart of Front Royal, this home places you within minutes of local shopping, dining, and entertainment. Explore the historic sites around town, enjoy a day at nearby parks, or take in the scenic beauty of Skyline Drive, all just minutes from your doorstep. Step onto the welcoming front porch, a peaceful spot to enjoy your morning coffee or chat with neighbors. Inside, the bright and airy living room creates a warm and inviting first impression, while the spacious formal dining room is ideal for hosting gatherings or family dinners. The kitchen, with its painted cabinetry and sleek stainless steel appliances, combines style and functionality. A convenient main-level powder room is a great feature when entertaining guests. Upstairs, youâll find three comfortable bedrooms and a full bathroom, providing the perfect layout for your whole family. Beyond the main house, this property includes an adjoining vacant lot and rear alley access, adding space and potential for additional outdoor amenities, gardening, or just enjoying a large yard. Donât miss the opportunity to call 314 Pine St. your new home, a perfect blend of comfort, convenience, and character in the heart of Front Royal!
- Type:
- Single Family
- Sq.Ft.:
- 2,581
- Status:
- Active
- Beds:
- 3
- Lot size:
- 1.03 Acres
- Year built:
- 1999
- Baths:
- 2.00
- MLS#:
- VAWR2009556
- Subdivision:
- High Knob
ADDITIONAL INFORMATION
Welcome to this 3 Bedroom, 2 Full Bath Chalet in Front Royal's High Knob Community! Looking to get out of the hustle and bustle, and enjoy Mountain Living? Look no further! Come check out the views for days off the wrap around porch and inside from the Two-Story Windows! As You step inside, you'll be greeted by the warm and inviting Foyer, and into the Living Room, where you can take in all the Mountainous views, and cozy up by the wood-burning Fireplace. There are beautiful Hardwoods throughout this Home, and it's been freshly painted throughout. In the Kitchen you'll find Granite Countertops, Stainless Steel Appliances, loads of cabinetry, a Kitchen Island, and the Pantry with shelving. There's a separate Dining Room off the Kitchen, which will also lead you back into the open Living Room. On the Main Level you'll find 2 Spacious Bedrooms, and one of the Bedrooms features a Murphy Bed. There's a Full Bath down the Hall with a beautiful Picture Window. Upstairs you'll find Your Primary Suite with vaulted ceilings, and a Walk-In Closet with custom shelving and draws. Attached to the Primary Suite is a newly remodeled Primary Bath with a walk-in tile shower, skylight, an updated vanity with quartz countertops, and new tile flooring. On the bottom level you'll find the walk-out partially finished Basement, which features a gas wood stove and additional Family Room. The Basement also hosts the Laundry Room, and unfinished area for plenty of storage. The Two-Car side entry Garage can also be accessed from the Basement. Step outback and into the fully fenced in Backyard, which also has a deck & paver patio, and tons of yard space! Pack your suitcase as that's all you'll need! This property can come fully furnished as you see it in the photos. If you'd prefer to bring your own furniture owner will remove furnishings from property. This Property is only 10 minutes from I-66, less than 45 minutes from Northern VA, and 15 minutes from Warren Memorial Hospital & local Dining & Shops. Schedule your tour of 16 Chestnut Trail today!
- Type:
- Twin Home
- Sq.Ft.:
- 953
- Status:
- Active
- Beds:
- 3
- Lot size:
- 0.14 Acres
- Year built:
- 1970
- Baths:
- 1.00
- MLS#:
- VAWR2009496
- Subdivision:
- Clearbrook
ADDITIONAL INFORMATION
Charming one level all brick duplex with great potential! This property offers 3 bedrooms with many modern updates already in place such as newer kitchen cabinets, central heat and air, vinyl windows, etc. The home also includes off-street parking, a large fenced rear yard with a shed and concrete patio. With a few simple cosmetic updates this home will shine. Conveniently located in town near shopping, schools, and restaurants this would make a great investment for a homeowner or investor with rental potential.
- Type:
- Single Family
- Sq.Ft.:
- 2,400
- Status:
- Active
- Beds:
- 3
- Lot size:
- 0.41 Acres
- Year built:
- 2003
- Baths:
- 3.00
- MLS#:
- VAWR2009596
- Subdivision:
- Happy Creek Knolls
ADDITIONAL INFORMATION
Immaculate Ranch-Style Home with Modern Upgrades in a Desirable Location This beautifully updated ranch-style home combines modern luxury with thoughtful design, featuring 3 bedrooms and 2 full baths on the main level, offering approximately 1,500 sq. ft. of living space, plus an additional 900 sq. ft. of finished basement with a half bath. Since 2015/2016, nearly every detail has been upgraded, including the addition of a bright and airy sunroom and a state-of-the-art HVAC system installed in 2019. The open-concept layout highlights elegant quartz countertops, new cabinetry, and updated tile in the bathrooms. The finished basement, with its 9-foot ceilings, provides a perfect space for entertainment or relaxation. Step into the sunroom, which opens to a spacious deck overlooking an inviting above-ground poolâideal for outdoor gatherings and relaxation. Recessed lighting throughout the home and main-level laundry add to the convenience and charm. The oversized 2-car garage comfortably fits three vehicles or two cars plus a motorcycle, offering extra storage. Located in a highly sought-after neighborhood, this home is just minutes away from top-rated schools and the newly built hospital. This is a rare opportunity to own a truly exceptional propertyâschedule your tour today!
- Type:
- Single Family
- Sq.Ft.:
- 5,394
- Status:
- Active
- Beds:
- 4
- Lot size:
- 1.19 Acres
- Year built:
- 1994
- Baths:
- 5.00
- MLS#:
- VAWR2009518
- Subdivision:
- Bowling Green
ADDITIONAL INFORMATION
Huge Price Improvement! High quality, exceptionally maintained, 2-level brick home in the quiet and peaceful Shenandoah Golf Community. Ownersâ pride shows both inside and out, from the large yard and manicured gardens to the well maintained home features. This move-in ready, beautiful, airy home with cathedral ceilings offers true one-level living. The main floor features hardwood floor throughout the formal foyer, separate living and dining room, family room, and gourmet kitchen with breakfast nook. The remodeled kitchen has stainless steel appliances and granite counter tops. The family room has a gas fireplace and opens onto a 4 season room with plenty of light and a wood plank ceiling. A deck off the family room has stairwell to patio below. The large primary bedroom has 2 walk-in closets, a renovated bath with dual sinks, tile shower and walk-in tub. A dedicated office, a second bedroom and full bath, a laundry room and 2 car garage with tile floor complete the level. The lower level has an additional family room with gas fireplace, 2 additional bedrooms and full bath, storage room/exercise room cedar closet and walk-out level to concrete patio and built-in gas grill. 2 Zoned HVAC System, Whole Home Generator, Central Vac System, Water Softener with UV System, ADT Security System, Storage shed, large back yard with garden area, and many more extras and upgrades!ÂMinutes from golfing, shopping, restaurants, downtown, I-66 and I-81. Note tax records do not include sun room of 392 sq ft. Comcast High Speed Internet.
$449,900
370 Poe Drive Front Royal, VA 22630
- Type:
- Single Family
- Sq.Ft.:
- 2,448
- Status:
- Active
- Beds:
- 4
- Lot size:
- 0.55 Acres
- Year built:
- 1971
- Baths:
- 3.00
- MLS#:
- VAWR2009506
- Subdivision:
- Boies
ADDITIONAL INFORMATION
Hereâs your chance to own a charming 3-bedroom, 3-bath rancher on a gorgeous .55-acre lot in the scenic Shenandoah Valley. This property comes with a newly installed roof, newer HVAC system, a renovated kitchen, and energy-efficient windows. The deck has also been refreshed with new flooring. While the home boasts several important updates, it could use some cosmetic attention, making it perfect for those ready to add their own finishing touches. Conveniently located just minutes from downtown Front Royal and Route 66, this home offers an easy commute to Fairfax, Washington, DC, and beyond while being nestled in a peaceful, rural setting. Step inside to an open-concept living and dining area with new luxury vinyl plank (LVP) flooring. Both main-level bathrooms have been fully remodeled with modern finishes. While the interior may need some cosmetic updates, the essential systems and spaces are in great shape, ready for your vision to bring them to life. The propertyâs standout feature is its stunning .55-acre lot, set at the end of a quiet cul-de-sac and backing up to a 140-acre farm. With unobstructed views of Signal Knob Mountain, this is the perfect spot for enjoying tranquil mornings or evening sunsets from the deck, surrounded by the beauty of nature. The lower level adds versatility with a finished bonus room, ideal for a home office or guest room, and a spacious recreation room, perfect for gatherings. There's also a laundry room with a toilet and an unfinished area offering extra storage or room for future projects. If youâre looking for a main level living home with a great layout, modern updates, and private lot with lots of possibilities, this could be the one. Donât miss your chance to own this beautiful property and create your dream homeâschedule a tour today!
© BRIGHT, All Rights Reserved - The data relating to real estate for sale on this website appears in part through the BRIGHT Internet Data Exchange program, a voluntary cooperative exchange of property listing data between licensed real estate brokerage firms in which Xome Inc. participates, and is provided by BRIGHT through a licensing agreement. Some real estate firms do not participate in IDX and their listings do not appear on this website. Some properties listed with participating firms do not appear on this website at the request of the seller. The information provided by this website is for the personal, non-commercial use of consumers and may not be used for any purpose other than to identify prospective properties consumers may be interested in purchasing. Some properties which appear for sale on this website may no longer be available because they are under contract, have Closed or are no longer being offered for sale. Home sale information is not to be construed as an appraisal and may not be used as such for any purpose. BRIGHT MLS is a provider of home sale information and has compiled content from various sources. Some properties represented may not have actually sold due to reporting errors.
Front Royal Real Estate
The median home value in Front Royal, VA is $377,000. This is higher than the county median home value of $319,500. The national median home value is $338,100. The average price of homes sold in Front Royal, VA is $377,000. Approximately 53.99% of Front Royal homes are owned, compared to 39.14% rented, while 6.88% are vacant. Front Royal real estate listings include condos, townhomes, and single family homes for sale. Commercial properties are also available. If you see a property you’re interested in, contact a Front Royal real estate agent to arrange a tour today!
Front Royal, Virginia has a population of 15,039. Front Royal is less family-centric than the surrounding county with 28.52% of the households containing married families with children. The county average for households married with children is 29.16%.
The median household income in Front Royal, Virginia is $54,731. The median household income for the surrounding county is $72,840 compared to the national median of $69,021. The median age of people living in Front Royal is 37.2 years.
Front Royal Weather
The average high temperature in July is 86.2 degrees, with an average low temperature in January of 21.2 degrees. The average rainfall is approximately 39.2 inches per year, with 22.1 inches of snow per year.
