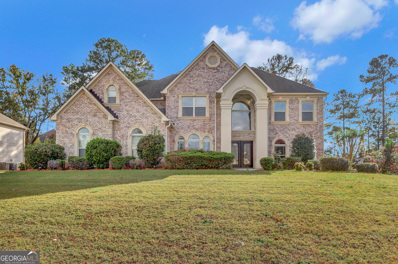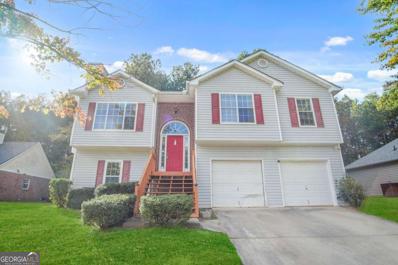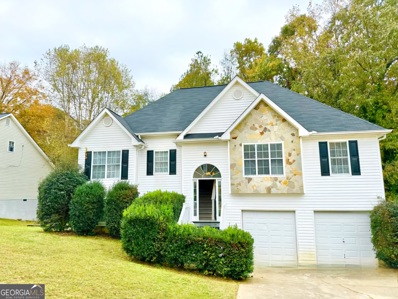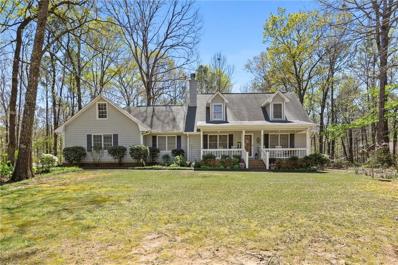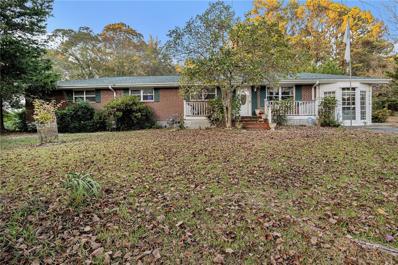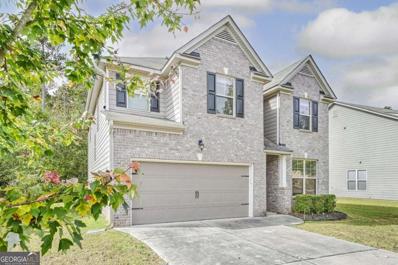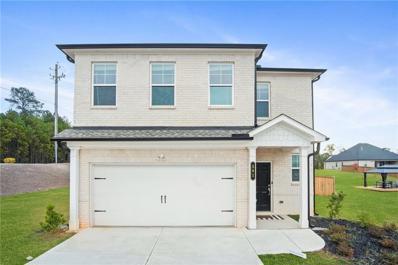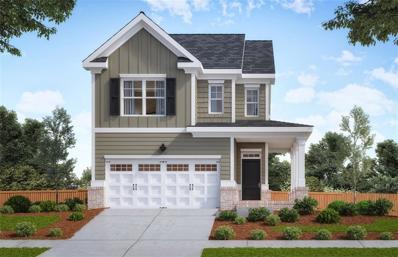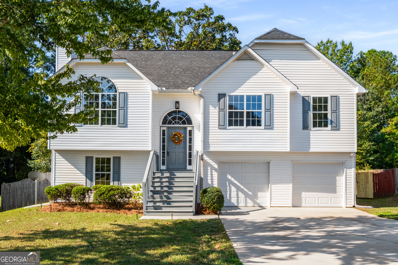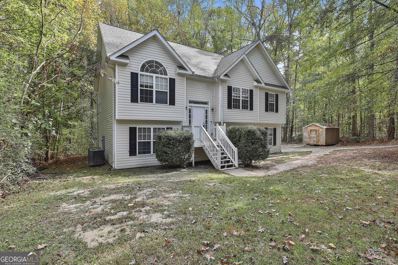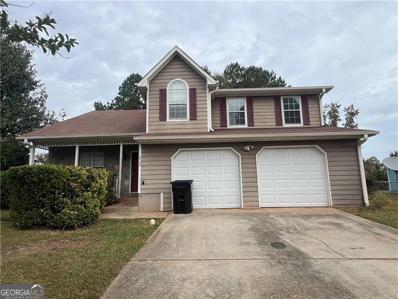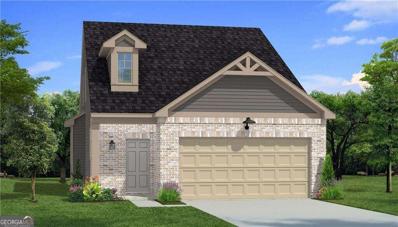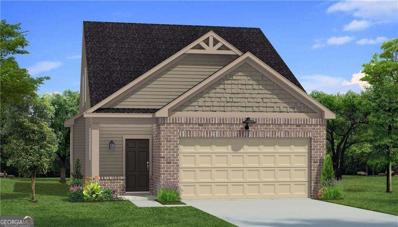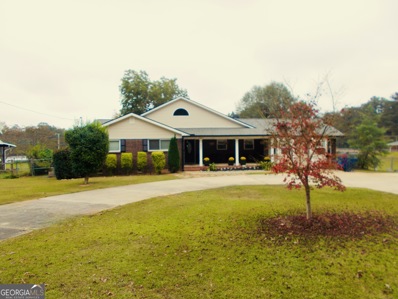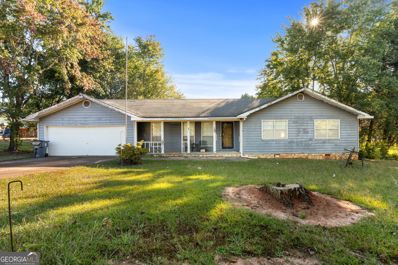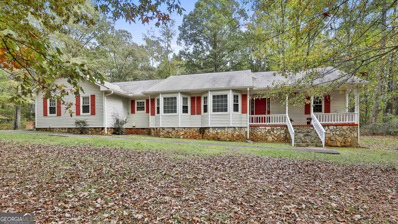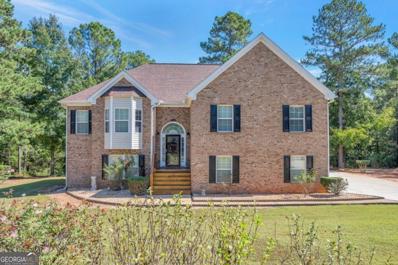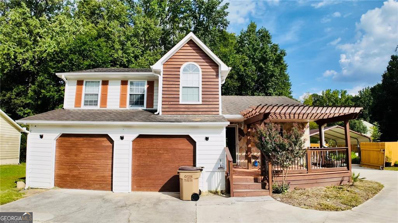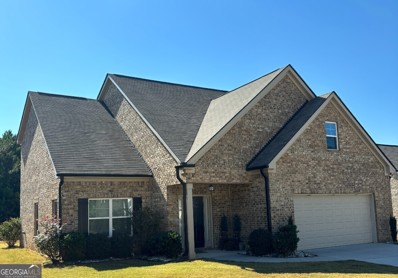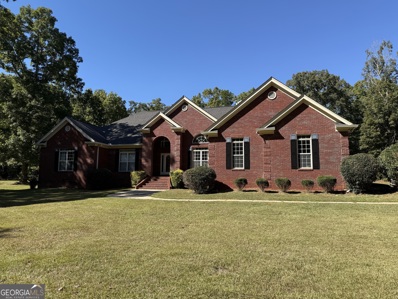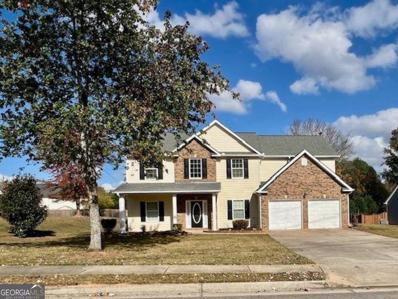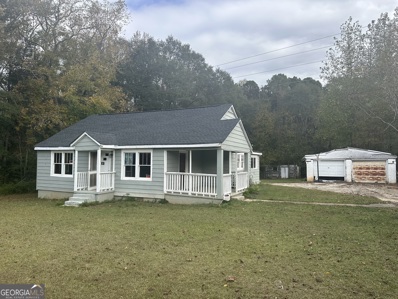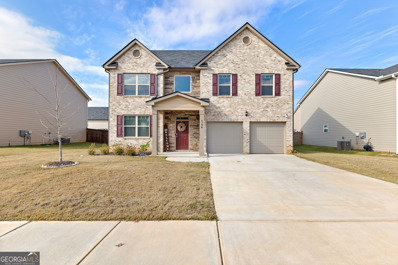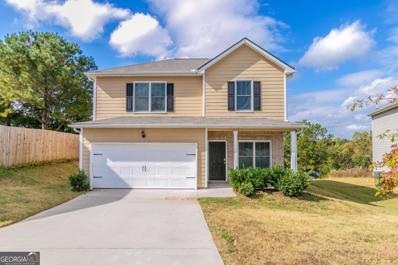Hampton GA Homes for Sale
$729,400
3705 Royer Lane Hampton, GA 30228
- Type:
- Single Family
- Sq.Ft.:
- 3,953
- Status:
- NEW LISTING
- Beds:
- 5
- Lot size:
- 0.55 Acres
- Year built:
- 2008
- Baths:
- 5.00
- MLS#:
- 10410732
- Subdivision:
- Crystal Lake
ADDITIONAL INFORMATION
Welcome Home To Luxury Living in Hampton, GA! Your Dream Home Awaits! Discover an exceptional lifestyle in the sought after Crystal Lake Country Club, one of Hampton, Georgia's premier gated communities! This original Crystal Lake Construction home is your gateway to elegance, with every detail carefully curated to offer refined comfort. Spacious and beautifully anointed, with Features You'll Love: Grand Crown Molding Throughout, Hardwoods, expansive chef's kitchen with granite and an amazing island, 10+ feet ceilings, dual staircase, wrought iron staircase spindles, formal living room, formal dining room, wall of windows that open to the private back yard and golf course. Oversized Ownersr Suite: Relax and recharge in a spacious owners suite with a sitting area, plus a luxurious en-suite bath. Bedroom on the Main Level: Ideal for guests or an in-law suite, with easy access and privacy. Beautiful Hardwood Floors: Gleaming hardwoods throughout the first floor add warmth and style. Side Entry 3-Car Garage: Provides ample parking with convenient access to your home. Exclusive Amenities: Enjoy a country club lifestyle with golf, tennis, a swimming pool, and clubhouse, all just steps from your front door. Chef's Kitchen: Fully equipped with state-of-the-art appliances, granite countertops and breakfast area ideal for entertaining and family gatherings that opens to the fireside family room. Resort-Style Amenities: Enjoy access and a view to an award-winning golf course, pool, tennis courts, clubhouse, and walking trails, all within the exclusive gated community. Stunning Views: Relax with serene golf course views from your own backyard oasis. Prime Location: Close to local shopping, schools, and recreation options, with convenient access to Atlanta City Center and the World' Busiest Airport-Atlanta Hartsfield International for work or leisure. This is your chance to own a masterpiece in one of Hampton's most desirable communities. Schedule your showing today and envision the possibilities at Crystal Lake Country Club! Don't miss your chance to call Crystal Lake Country Club home. Schedule a showing today and experience luxury and lifestyle at its finest!
- Type:
- Single Family
- Sq.Ft.:
- n/a
- Status:
- NEW LISTING
- Beds:
- 3
- Lot size:
- 0.27 Acres
- Year built:
- 2000
- Baths:
- 3.00
- MLS#:
- 10411398
- Subdivision:
- Hastings Farm
ADDITIONAL INFORMATION
This inviting split-level home offers abundant space and natural light throughout. Featuring 3 bedrooms and 2 bathrooms on the upper level, this home is designed for both comfort and practicality. The main floor showcases a bright living room with a cozy fireplace, an open kitchen with unique cabinetry, and a dining area that leads to a private deckCoperfect for outdoor dining or relaxing with a view of the serene, tree-lined yard. The lower level includes a full bathroom and versatile space that could be used as a recreational area, home office, or guest suite. While this home offers great potential and a solid foundation, it could benefit from some personal touches and updates to truly make it shine. Additional features include a two-car garage, ample storage, and a generous backyard for outdoor activities. Conveniently located near shopping, dining, and recreation, with easy access to major roads for commuting, this home is a blend of comfort, potential, and charm. DonCOt miss the opportunity to create your perfect space in a wonderful location!
- Type:
- Single Family
- Sq.Ft.:
- 1,704
- Status:
- NEW LISTING
- Beds:
- 4
- Lot size:
- 0.27 Acres
- Year built:
- 2000
- Baths:
- 3.00
- MLS#:
- 10410482
- Subdivision:
- Buckingham
ADDITIONAL INFORMATION
Mostly renovated home with new flooring thtoughout. Modern kitchen with new stainless steel kitchen appliances. New roof & recently interior paint. Large Master-suite with vaulted ceilings, and double vanities & large walk-in closet. Spacious family room with fireplace. Large bonus room with hardwood floors. Great location near schools and shopping in a quiet subdivision. This is a Great Deal for this low price in this popular community!
$334,900
113 Bridget Drive Hampton, GA 30228
- Type:
- Single Family
- Sq.Ft.:
- 1,993
- Status:
- NEW LISTING
- Beds:
- 3
- Lot size:
- 1.4 Acres
- Year built:
- 1987
- Baths:
- 3.00
- MLS#:
- 7483501
- Subdivision:
- Justin Estates
ADDITIONAL INFORMATION
Looking for privacy, but need convenience? Here you will find a 1.4+/- acre lot with a gorgeous yard that's convenient to shopping, restaurants, and I-75! Enjoy your morning coffee on the rocking chair front porch or enjoy the sounds of nature from the screened back porch. On the main you'll find a family room with a fireplace, a formal dining room, and the master suite. For the cook, the kitchen offers lots of cabinets and a breakfast area. Upstairs you'll find 2 large bedrooms plus a huge unfinished storage area that could be finished as a bonus room. Outside there are numerus beautiful plants, trees, and bushes! This home is situated in an established and quiet one street neighborhood.
$400,000
520 Mcdonough Road Hampton, GA 30228
- Type:
- Single Family
- Sq.Ft.:
- 1,493
- Status:
- NEW LISTING
- Beds:
- 3
- Lot size:
- 3.8 Acres
- Year built:
- 1968
- Baths:
- 2.00
- MLS#:
- 7482081
ADDITIONAL INFORMATION
Welcome to this exceptional 3-bedroom, 2-bathroom home on a lush 3.8-acre property, offering ample space, privacy, and endless possibilities! Perfect for families or anyone seeking additional flexibility, this unique property also includes a fully-equipped in-law suite at the back—complete with 1 bedroom, 1 bathroom, a full kitchen, a cozy living room, washer and dryer, and a private fenced backyard. This suite is ideal for extended family, guests, or even rental income. The main home welcomes you with an inviting layout, showcasing a massive master suite created from a garage conversion. This expansive retreat includes a spacious walk-in closet and plenty of room for a personal sitting area. Relax year-round in the bright and airy sunroom, a perfect space for morning coffee, reading, or simply taking in the scenic views of your sprawling acreage. Outside, the large back deck offers a tranquil spot for entertaining, grilling or watching the sunset over your property. This 3.8-acre estate is sold AS-IS but provides a fantastic opportunity to own land with the potential to build additional structures, start a garden, or create your dream outdoor retreat. With motivated sellers ready to consider all appealing offers, this unique property won’t be on the market for long! Whether you’re looking for a spacious family home, an investment opportunity, or a private retreat with room to grow, this home has it all. Don’t miss your chance—bring your offers today and make this incredible property yours!
- Type:
- Single Family
- Sq.Ft.:
- 2,607
- Status:
- NEW LISTING
- Beds:
- 4
- Lot size:
- 0.03 Acres
- Year built:
- 2015
- Baths:
- 3.00
- MLS#:
- 10409839
- Subdivision:
- Cobblestone Ridge
ADDITIONAL INFORMATION
Welcome to this inviting and meticulously maintained home, where comfort and style meet in every corner. Featuring a warm and welcoming fireplace, an open floorplan and a spacious kitchen with a large center island, this home is perfect for cooking, entertaining and family gatherings. The hardwood floors throughout the first level add timeless elegance, while the natural color palette brings a calming atmosphere. The home offers 4 bedrooms and 2.5 bathroom, with generous closet space in each bedroom to meet all your storage needs. The primary suite serves as a private retreat, boasting a luxurious bathroom with double sinks, a separate tub and shower, and ample under-sink storage. Additional rooms provide versatile space that adapts to your lifestyle, whether for work, relaxation or hobbies. Outdoors, a peaceful sitting area in the backyard invites you to unwind in a serene setting. Located close to shopping malls and restaurants, this home offers both convenience and tranquility. With a separate dining room and flexible living spaces, this property is designed for easy living. Don't miss out on the chance to make this beautiful home your own!
$384,500
301 Amsterdam Way Hampton, GA 30228
- Type:
- Single Family
- Sq.Ft.:
- 2,352
- Status:
- NEW LISTING
- Beds:
- 5
- Lot size:
- 0.34 Acres
- Year built:
- 2022
- Baths:
- 3.00
- MLS#:
- 7483369
- Subdivision:
- Heritage Point
ADDITIONAL INFORMATION
Stunning Newer Home on a Beautiful Corner Lot in Sought-After Henry County -Nestled on a gorgeous corner lot, this turnkey home is move-in ready, offering both elegance and ease of living. Discover this 5-bedroom, 2.5-bathroom gem, designed for comfort and style in one of the top-rated Henry County school districts. Step into the open-concept floor plan, where the spacious kitchen flows seamlessly into the living and dining areas, perfect for gatherings and day-to-day enjoyment. Upstairs, a versatile open loft offers extra space for a home office, playroom, or relaxation area. -Outside, a newly installed fenced backyard provides privacy and security, ready for outdoor activities or serene moments. Nestled on a gorgeous corner lot, this turnkey home is move-in ready, offering both elegance and ease of living. -With convenient access to a nearby golf course, shopping, and entertainment, you can enjoy luxurious Henry County living at its finest. Don’t miss the opportunity to make this incredible home yours!
- Type:
- Single Family
- Sq.Ft.:
- 1,920
- Status:
- NEW LISTING
- Beds:
- 3
- Lot size:
- 0.25 Acres
- Year built:
- 2024
- Baths:
- 3.00
- MLS#:
- 7483036
- Subdivision:
- Oakchase at Hampton
ADDITIONAL INFORMATION
SIDE ENTRY GARAGE AND CLOSETS, CLOSETS, CLOSETS! $12K TOWARDS CLOSING COSTS! HENRY COUNTY SCHOOLS! LESS THAN 90 HOMESITES. OPEN CONCEPT DESIGNS, ALL ELECTRIC UTILITIES, CLOSET SPACE, CLOSET SPACE, CLOSET SPACE! Minutes from I-75, shopping and restaurants. UP TO $12,000 TOWARDS CLOSING COSTS WITH PREFERRED LENDER. Get open concept living at its best. And you will never be too far from home with Home Is Connected. A Your new home is built with an industry leading suite of smart home products that keep you connected with the people and place you value most. SARATOGA PLAN--The dramatic extended foyer leads to an expansive family room that flows effortlessly into the kitchen and casual dining area. Upstairs offers a private bedroom suite with spacious bath and extra closet space. There is room to roam with large secondary bedrooms, plus the laundry is conveniently located up. Photos used for illustrative purposes and do not depict actual home.
- Type:
- Single Family
- Sq.Ft.:
- 2,399
- Status:
- NEW LISTING
- Beds:
- 5
- Lot size:
- 0.2 Acres
- Year built:
- 2000
- Baths:
- 3.00
- MLS#:
- 10409034
- Subdivision:
- The Meadows At Tara South
ADDITIONAL INFORMATION
Asks how to get up to $12k in down payment assistance, appraisal credit, and a home warranty credit! Recently remodeled kitchen with shaker white cabinet with 42in high wall cabinets and quartz countertop with a peninsula island with 3 seating. New kitchen stainless steel range, built-in-microwave and dishwasher. Large family room flow into dinning room features accent wall. New sliding door overlooking large deck. Spacious master bedroom with a featured accent wall. 3 total bedrooms upstairs and 2 bedrooms downstairs. Bonus den room can be another entertainment room. Private fenced in yard, great for family pets to roam around. Home is minutes away from local shopping centers and local parks.
- Type:
- Single Family
- Sq.Ft.:
- 2,039
- Status:
- NEW LISTING
- Beds:
- 4
- Lot size:
- 1.3 Acres
- Year built:
- 2002
- Baths:
- 3.00
- MLS#:
- 10408875
- Subdivision:
- Ashwood Trace
ADDITIONAL INFORMATION
Welcome to this inviting 4-bedroom, 3-bath home located in a well-established neighborhood in Hampton, Henry County! With recent upgrades and a spacious layout, this home offers both comfort and convenience. Step inside to discover an open living and dining area with elegant crown molding and chair rail detailing. The large great room, complete with vaulted ceilings, is perfect as a family room, game room, or entertainment space. The kitchen is equipped with stainless steel appliances and offers plenty of room for cooking and storage. The seller made several valuable upgrades in 2022, including a new roof, new decking, fresh interior paint, durable LVT flooring, and a new water heater-adding peace of mind and value to this already charming property. This home is conveniently located close to shopping, dining, schools, and major highways, making it easy to enjoy everything Hampton has to offer. Don't miss your chance to see this wonderful home! Schedule a tour today!
- Type:
- Single Family
- Sq.Ft.:
- 1,997
- Status:
- NEW LISTING
- Beds:
- 4
- Lot size:
- 0.69 Acres
- Year built:
- 1996
- Baths:
- 3.00
- MLS#:
- 10408299
- Subdivision:
- Hunters Creek
ADDITIONAL INFORMATION
Must see home in Hunters Creek located in Hampton Georgia. As soon as you step up you are greeted by rocking chair front porch. Formal foyer greets you with views into the separate living room. Kitchen includes tile counters, stained cabinets, eat in breakfast area that overlooks the fireside family room. Family room has full wall of stone, wooden mantle with access to the backyard. Upstairs includes primary suite with separate bathroom. Primary bath has walk in shower, soaking tub and tall ceilings. Three more well sized bedrooms make up the rest of this home and share a full bathroom on second floor. Backyard is overlooked by deck and two car garage makes storage easy. HOA free neighborhood. Near parks, shopping, restaurants and more. SOLD AS IS.
$330,000
800 New Morn Drive Hampton, GA 30228
- Type:
- Single Family
- Sq.Ft.:
- 1,617
- Status:
- NEW LISTING
- Beds:
- 2
- Lot size:
- 2 Acres
- Year built:
- 1984
- Baths:
- 2.00
- MLS#:
- 10407871
- Subdivision:
- None
ADDITIONAL INFORMATION
Country living on 2+/- acres! Located just minutes from I-75 and not in a subdivision. This property was updated a few years ago with a new roof, new windows throughout, soft-close cabinets and a bunch of other updates. New Carrier HVAC recently installed. This is the perfect home and setting for a new or retired couple. Owner is relocating out of state and regrettably has to sell. Lot is flat with a wooded area and a fenced area for pets beside the home.
$292,993
2208 Croghan Drive Hampton, GA 30228
- Type:
- Single Family
- Sq.Ft.:
- 1,665
- Status:
- Active
- Beds:
- 3
- Year built:
- 2024
- Baths:
- 3.00
- MLS#:
- 10407539
- Subdivision:
- Towne Center
ADDITIONAL INFORMATION
Welcome home to the EMMA at Towne Center on Lot 178, located in the highly sought-after Hampton community by DRB Homes! This exquisite single-family home showcases a stunning Craftsman exterior that enhances its curb appeal and welcomes you in with warmth and style. Spanning a generous layout, the EMMA plan features 3 bedrooms and 2.5 bathrooms, all thoughtfully designed for modern living. The main level boasts an open-concept design, perfect for entertaining and everyday family life. The spacious family room flows effortlessly into the kitchen, creating an inviting atmosphere. The kitchen is truly a highlight of this home, featuring an expansive island with luxurious quartz countertops, providing ample space for meal prep and casual dining. Beautiful cabinetry adds both style and functionality, while the generous walk-in pantry ensures that all your culinary essentials are within easy reach. Conveniently located on the main level, the owner's suite serves as a tranquil retreat. This thoughtfully designed space offers both privacy and comfort, with an en-suite bathroom featuring modern fixtures and ample storage. As you head upstairs, you'll discover a large loft area, perfect for a home office, playroom, or additional living space. Two sizable secondary bedrooms each come with walk-in closets, providing plenty of room for family members or guests. Please note that the photos may not represent the actual home, but they give a glimpse into the quality and design you can expect. DonCOt miss out on this opportunity to make the EMMA your new home in the vibrant Hampton community!
$304,993
2212 Croghan Drive Hampton, GA 30228
- Type:
- Single Family
- Sq.Ft.:
- 1,665
- Status:
- Active
- Beds:
- 3
- Year built:
- 2024
- Baths:
- 3.00
- MLS#:
- 10407548
- Subdivision:
- Towne Center
ADDITIONAL INFORMATION
Welcome home to the EMMA at Towne Center on Lot 179, situated in the highly sought-after Hampton community by DRB Homes! This exquisite single-family residence boasts a beautiful Craftsman exterior, combining timeless design with modern functionality. The spacious EMMA floor plan is thoughtfully crafted on a slab foundation, offering 3 bedrooms and 2.5 bathrooms. The open layout on the main level creates an inviting atmosphere, perfect for entertaining friends and family or enjoying quiet evenings at home. The stunning kitchen serves as the heart of the home, featuring an expansive island with elegant quartz countertops that provide both beauty and durability. Beautifully designed cabinetry complements the overall aesthetic, and a spacious walk-in pantry offers ample storage for all your cooking essentials. The luxurious owner's suite is conveniently located on the main level, offering a private retreat complete with an en-suite bathroom designed for relaxation and convenience. This thoughtfully laid-out space ensures comfort and privacy. Venture upstairs to discover a large loft area that can serve as a versatile spaceCoideal for a home office, game room, or additional lounge area. You'll also find two generously sized secondary bedrooms, each equipped with walk-in closets, providing plenty of storage and personal space for family members or guests. Please note that the photos may not represent the actual home, but they capture the quality and design you can expect from DRB Homes. DonCOt miss the opportunity to make the EMMA your new home in the vibrant Hampton community!
$408,000
195 North Drive Hampton, GA 30228
- Type:
- Single Family
- Sq.Ft.:
- 3,951
- Status:
- Active
- Beds:
- 5
- Lot size:
- 0.75 Acres
- Year built:
- 1966
- Baths:
- 4.00
- MLS#:
- 10407903
- Subdivision:
- Lake Talmadge
ADDITIONAL INFORMATION
Lakefront Home on a corner lot in a quiet, peaceful established USDA Neighborhood. Welcome to this spacious 3,951 sq. ft. lakefront sanctuary, offering that perfect blend of comfort and country charm. The heart of the home is a beautifully updated, contemporary kitchen featuring lots of cabinet space, granite countertops, stainless steel appliances that convey with the property. Real hardwood floors flow throughout the main living areas in all common areas, enhancing the warm and inviting feel of this residence. This home offers five generously sized bedrooms and four full bathrooms on the main level, providing ample space for family and guests. Upstairs, a bonus loft with lake views is the ideal office space or quiet retreat. An additional bonus room upstairs, which could serve as an extra bedroom, is nearly complete, offering a perfect opportunity to add your own finishing touches. There's also a partially finished bathroom on this level, ready to be customized to your style.The outdoor space is a lake lover's dream. Step onto your private dock and soak in the serene views, or unwind by the fire pit in the spacious backyard. With ample room to dock your boat, this property is designed for relaxation entaining and adventure alike. Conveniently located near shopping, dining, and entertainment, this home on the lake combines tranquil living with easy access to all your shopping and dining needs. Don't miss the chance to make this remarkable property your own!
- Type:
- Single Family
- Sq.Ft.:
- 1,550
- Status:
- Active
- Beds:
- 3
- Lot size:
- 1 Acres
- Year built:
- 1985
- Baths:
- 2.00
- MLS#:
- 10407793
- Subdivision:
- None
ADDITIONAL INFORMATION
*ZONED COMMERCIAL O&I as well as Residential* Presenting a versatile property located at 11236 Panhandle Rd, Hampton, GA, ideally situated for both residential tranquility and commercial opportunity. Set on a spacious 1-acre lot, this establishment offers the unique flexibility of dual zoning-a perfect canvas for entrepreneurs looking to set up near the neighboring daycare and a tastefully designed gas station or for those wishing to create a personal haven adjacent to Lovejoy High School. This estate-owned property, offered as-is, encompasses a single-story ranch home embodying a seamless blend of simple and functional design. The facade, characterized by its classic grey siding and stonework, is accentuated by the warm welcome of a covered front porch. Flanked by mature trees, the home's exterior promises an expansive and inviting space to shape according to one's aspirations. The aerial photo provides a broader perspective on the property's advantageous placement within the community, underscoring its considerable potential for a variety of uses due to its substantial lot size and surrounding infrastructure. Within the walls of this robust ranch, residents or business proprietors alike will find a welcoming foyer that gracefully transitions into ample living spaces. A commodious living room serves as the heart of the home, seated next to an elegant dining area where gatherings can unfold comfortably. The eat-in kitchen with a breakfast area offers a layout ripe for modernization, with ample cabinetry and counter space to cater to culinary endeavors. The home's practicality is further defined by a pragmatic mudroom/laundry room, facilitating the seamless management of daily chores. Accommodations include a primary bedroom that comes complete with an ensuite bath, ensuring a restful private retreat. Additionally, the domicile boasts two guest bedrooms and an accessible guest bathroom. Externally, the 2-car attached garage adds to the home's convenience, while the large, level lot unfurls into a private backyard, presenting a blank slate for landscaping dreams or commercial development plans-whatever the vision may be. In this state of genuine potential, 11236 Panhandle Rd poses as an ideal locale for those with an eye for opportunity, be it the warm embrace of a family home or the strategic site of a thriving business. Please note that this property is being sold without repairs by the seller, enabling the new owners to direct their vision for the future of this promising space.
$425,000
125 Bridget Drive Hampton, GA 30228
- Type:
- Single Family
- Sq.Ft.:
- 3,137
- Status:
- Active
- Beds:
- 3
- Lot size:
- 2.24 Acres
- Year built:
- 1987
- Baths:
- 2.00
- MLS#:
- 10407663
- Subdivision:
- Justin Estates
ADDITIONAL INFORMATION
Welcome to your new home! USDA 100% FINANCING TERRITORY. 3137 Square foot 3/2 RANCH home on a 2.24+- acre lot located in an established neighborhood! Conveniently located within minutes to shopping, dining, I-75 and Hwy 81! This home has been well loved and cared for by the same family since it was built! Bursting with charm, this home is a blank slate for you to grow, play, and create a life you love! Covered front porch leads you to a welcoming grand foyer featuring timeless Parquet flooring (I told you it was bursting with charm!!). Off the foyer, you will find the enormous living room featuring a beautiful fireplace complete with a solid wood mantle and a flagstone hearth, also off the living room is a formal dining room with an adorable bay window - it is truly the perfect space for hosting your first holiday meal! Separate french doors off the living room, will lead you to not ONE, but TWO separate sunrooms - offering so much flexibility!! One that would be an AMAZING home office or library featuring gorgeous built-ins, and the other is a blank canvas for whatever kind of space you are dreaming of creating but some examples could include: a playroom, game room, art studio, craft room, or a workout room! Gorgeous kitchen features beautiful white cabinetry with vintage-style detailing - and theres a TON OF THEM - plenty of storage space for everything you need!!! The corner pantry cabinet is absolutely adorable and the center island (with storage!!!!) is the perfect spot for prepping meals or gathering with friends and family. CHERRY ON TOP - the kitchen also features DOUBLE OVENS, a charming bay window in the breakfast nook, AND a built-in desk area - creating a wonderfully versatile spot that you could use for organizing recipes, setting up a coffee bar, or creating a homework hangout area for the kiddos!! Off the kitchen you will find a HUGE laundry room with cabinets above the washer and dryer area. ***CHEERS for a split bedroom plan!!!*** Very spacious primary bedroom is located on the left side of the home and it features laminate flooring and a walk in closet with custom shelving!! Private en-suite bathroom combines timeless charm with style that's back in a big way! Classic hexagon tiles and crown-shaped arched mirrors give it that vintage vibe that's totally in right now. Plus, with a spacious double vanity, a relaxing Jacuzzi tub, and a separate shower, this space has everything you need to feel like you're in your own private retreat. Secondary bedrooms are located on the right side of the home and they are both very generously sized rooms with huge closets (one being a walk-in!!) Secondary bathroom is complete with tile, an XL vanity, and a door that separates the wet areas!! Spacious bonus room off the kitchen offers endless possibilities - it could be the perfect spot for a cozy family room, a home theatre, or ****drumroll please**** the ma'am/man cave that you have been LOOKING FOR - hello new football game hangout spot!!! Through the sunroom, step outside on the back porch to to find a level, PRIVATE, 2.24-acre lot with a fenced area, ideal for pets or kids to play safely (OR - I personally think it would be an awesome spot for a garden!!!). Circular driveway provides plenty of parking, but in addition to that, theres also an ENTIRE detached 2-car garage - I MEAN WOW - They seriously dont build them like this anymore and there is SO MUCH TO LOVE about this home. NEWER WATER HEATER AND HVAC!!! SEPTIC TANK WAS JUST PUMPED ON NOVEMBER 1ST! PLUS, with 3000+ square feet to work with, every little improvement is a chance to build equity and create the home you've been DREAMING OF!!!!! Add your personality, create your style, and make this Hampton hideaway your own slice of paradise. Schedule your showing today!!! :) ***Home is being sold AS-IS***
- Type:
- Single Family
- Sq.Ft.:
- n/a
- Status:
- Active
- Beds:
- 5
- Lot size:
- 2.08 Acres
- Year built:
- 2006
- Baths:
- 3.00
- MLS#:
- 10406852
- Subdivision:
- Hampton Place
ADDITIONAL INFORMATION
MOTIVATED SELLER!!!! Honey stop the car!!!! Picture YOUR style and furniture in this amazing home. Stunning Hampton Place home just hit the Markey in HENRY COUNTY!! This beautifully captivating and lovingly maintained home features 5 BR 3 BA. The main level features an open floorpan perfect for entertaining, a separate eat in-kitchen, spacious family room and fireplace for the winter months. The home has an eat in kitchen. You will love cooking in this kitchen, it has a brand new deck for grilling during the summer. The owners suite features a sitting area, and a huge walk- in closet . The home is located in HENRY COUNTY and sits on
$310,000
10846 Sunfield Way Hampton, GA 30228
- Type:
- Single Family
- Sq.Ft.:
- 1,667
- Status:
- Active
- Beds:
- 3
- Lot size:
- 0.31 Acres
- Year built:
- 1993
- Baths:
- 3.00
- MLS#:
- 10407119
- Subdivision:
- 30228
ADDITIONAL INFORMATION
Welcome to your new home! This beautiful corner lot welcomes you with its massive circular driveway, easy for come and go access with tons of additional parking! There is also access to the backyard where an additional 2 car carport is setup to keep your "non daily drivers" covered! This 3 bed 2.5 bathroom home is updated from head to toe! Enjoy the fresh paint and new flooring throughout, new subway tile backsplash, updated granite kitchen and bathrooms, beautiful stainless steel appliances, and a massive walk in shower retreat with a bench for relaxation! The oversized owners suite also has an impressive sized walk in closet! The backyard is fully fenced, and has a gazebo covered deck which is perfect for entertaining with access right off of the main living room area. Don't miss out on this wonderful home! The seller had to relocate for work and is already moved out of the property, but wishes he could've stayed! This property was a dream for him.
- Type:
- Single Family
- Sq.Ft.:
- 2,878
- Status:
- Active
- Beds:
- 5
- Lot size:
- 0.38 Acres
- Year built:
- 2020
- Baths:
- 4.00
- MLS#:
- 10406662
- Subdivision:
- Panhandle Place
ADDITIONAL INFORMATION
STOP the car honey... this less than five-year-old three sides brick home is PERECT! Just under 3000 SF, this 5bd/3.5 ba two-level home is located in a well-manicured NO HOA subdivision on an expansive level lot. Main floor offers an open floor plan with grand two-story great room with cozy fireplace which is centered by an island kitchen and dining area. Chef's Kitchen features granite countertops, island, white cabinetry, tile backsplash, walk in pantry and stainless-steel appliances. In addition, main floor boasts a primary/in-law bedroom suite with walk in closet and spa bath retreat. There is also a powder room for guests, laundry/mud room and large under stair storage closet. Wrought iron spindled staircase leads to second floor featuring yet another oversized Primary Bedroom with large closet and spa bath retreat. In addition, second floor includes three additional generously sized secondary bedrooms with large closets, as well as a hall bath. Just off of the dining area is a patio overlooking huge backyard that is ready for your customization. The home also features a two-car garage with additional room for storage. This home has it all and is ready for move in!
$975,000
3530 Highway 81 W Hampton, GA 30228
- Type:
- Single Family
- Sq.Ft.:
- 3,742
- Status:
- Active
- Beds:
- 4
- Lot size:
- 8.59 Acres
- Year built:
- 2000
- Baths:
- 4.00
- MLS#:
- 10406153
- Subdivision:
- None
ADDITIONAL INFORMATION
Charming Country Retreat with Endless Potential! Welcome to 3530 Highway 81 W, where countryside charm meets endless opportunity! Nestled on a generous lot with mature trees, this well-maintained property offers a blend of rustic elegance and modern convenience. The spacious 4-bedroom, 3.5 bathroom home boasts a welcoming layout with abundant natural light, a cozy living area, and an inviting kitchen perfect for gatherings. Outside, the expansive yard provides ample space for outdoor entertaining, including a 16x32 saltwater pool with Pebbletec surfacing, Pool house with half bath, kitchenette, breezeway, and enclosed pump/storage area, and even includes a 1596 sq ft detached garage with single car overhang, full bath, kitchen/ break area, and attached air compressor. Conveniently located 30 min from Atlanta, 5 min from the Atlanta Motor Speedway and FAA Air traffic control center. Also convenient to local schools, shopping, and restaurants, this property gives you the best of both worlds-serene living with easy access to all Hampton has to offer. Whether you're looking for a peaceful home to enjoy or an investment with growth potential, this property has it all! Professional photos coming soon.
- Type:
- Single Family
- Sq.Ft.:
- 2,658
- Status:
- Active
- Beds:
- 4
- Lot size:
- 0.42 Acres
- Year built:
- 2006
- Baths:
- 3.00
- MLS#:
- 10406316
- Subdivision:
- FEARS MILL
ADDITIONAL INFORMATION
Fabulous 4bedroom/2.5 bath two-story home located in a great swim/tennis community! This beautiful home features fresh paint and new LVP flooring throughout the entire house, spacious kitchen with island, all stainless steel appliances are included, formal living room, separate formal dining room, family room with fireplace, office/flex room, huge master bedroom with sitting area, ensuite bathroom with jetted tub, separate shower, large walk-in closet, 3 additional nice sized rooms with walk-in closets, laundry room is located upstairs for your convenience. Don't miss out on this one, schedule your viewing appointment today!
$200,000
1061 Highway 3 N Hampton, GA 30228
- Type:
- Single Family
- Sq.Ft.:
- n/a
- Status:
- Active
- Beds:
- 3
- Lot size:
- 3.07 Acres
- Year built:
- 1946
- Baths:
- 1.00
- MLS#:
- 10406071
- Subdivision:
- NONE
ADDITIONAL INFORMATION
Investor Special!!Cash, Hard Money or Conventional Only. Calling all homeowners, investors, builders, and DYI specialists!!This ranch is on over 3 acres!! Sorry but no FHA at this time. Huge detach garage. Amazing potential in this property. Commercial or residential. Located a few minutes away from Hampton Downtown. Schedule your appointment now!
- Type:
- Single Family
- Sq.Ft.:
- 2,720
- Status:
- Active
- Beds:
- 4
- Lot size:
- 0.07 Acres
- Year built:
- 2021
- Baths:
- 3.00
- MLS#:
- 10405848
- Subdivision:
- Creekstone
ADDITIONAL INFORMATION
Experience the ultimate in comfort, style, and convenience in this stunning two-story, 4-bedroom, 2.5-bath home, perfectly located in the heart of Clayton County. Thoughtfully designed with all bedrooms upstairs, this layout provides maximum privacy, including an oversized master suite with a spacious walk-in closet and an elegantly designed master bathroom featuring a double vanity, separate tub, and shower. Downstairs, an inviting open-concept layout brings together a sleek island kitchen and a warm family room with a fireplace-ideal for gatherings or cozy nights in. The main level also offers a formal living room and a convenient half bath, while two full baths upstairs add practicality for busy mornings. Sunlit formal spaces throughout elevate the home's atmosphere, and the fenced backyard provides your own private retreat, perfect for relaxation or entertaining. With modern amenities and a smart layout, this residence is an exceptional choice for those looking to enjoy the best of south metro living.
$280,000
11061 Shadow Court Hampton, GA 30228
- Type:
- Single Family
- Sq.Ft.:
- n/a
- Status:
- Active
- Beds:
- 4
- Lot size:
- 0.18 Acres
- Year built:
- 2020
- Baths:
- 3.00
- MLS#:
- 10405660
- Subdivision:
- Shadow Creek
ADDITIONAL INFORMATION
Move-in ready 1,806 sq. ft. home with 4 bedrooms and 2.5 baths in a welcoming neighborhood. Enjoy the inviting front porch and the convenience of a 2-car garage. The stylish kitchen boasts stone countertops and stainless steel appliances, perfect for meals and entertaining. Open-concept living areas, spacious rooms, and modern finishes throughout. A must-see home - donCOt miss this opportunity!

The data relating to real estate for sale on this web site comes in part from the Broker Reciprocity Program of Georgia MLS. Real estate listings held by brokerage firms other than this broker are marked with the Broker Reciprocity logo and detailed information about them includes the name of the listing brokers. The broker providing this data believes it to be correct but advises interested parties to confirm them before relying on them in a purchase decision. Copyright 2024 Georgia MLS. All rights reserved.
Price and Tax History when not sourced from FMLS are provided by public records. Mortgage Rates provided by Greenlight Mortgage. School information provided by GreatSchools.org. Drive Times provided by INRIX. Walk Scores provided by Walk Score®. Area Statistics provided by Sperling’s Best Places.
For technical issues regarding this website and/or listing search engine, please contact Xome Tech Support at 844-400-9663 or email us at [email protected].
License # 367751 Xome Inc. License # 65656
[email protected] 844-400-XOME (9663)
750 Highway 121 Bypass, Ste 100, Lewisville, TX 75067
Information is deemed reliable but is not guaranteed.
Hampton Real Estate
The median home value in Hampton, GA is $299,450. This is lower than the county median home value of $310,400. The national median home value is $338,100. The average price of homes sold in Hampton, GA is $299,450. Approximately 60.73% of Hampton homes are owned, compared to 31.7% rented, while 7.57% are vacant. Hampton real estate listings include condos, townhomes, and single family homes for sale. Commercial properties are also available. If you see a property you’re interested in, contact a Hampton real estate agent to arrange a tour today!
Hampton, Georgia has a population of 8,166. Hampton is more family-centric than the surrounding county with 35.53% of the households containing married families with children. The county average for households married with children is 32.97%.
The median household income in Hampton, Georgia is $59,946. The median household income for the surrounding county is $73,491 compared to the national median of $69,021. The median age of people living in Hampton is 29.7 years.
Hampton Weather
The average high temperature in July is 89.6 degrees, with an average low temperature in January of 32.2 degrees. The average rainfall is approximately 49.1 inches per year, with 1.7 inches of snow per year.
