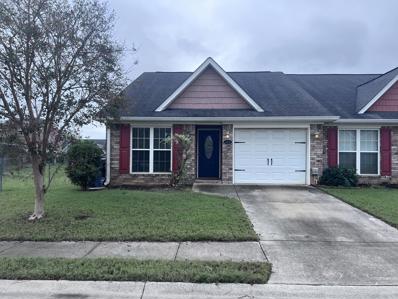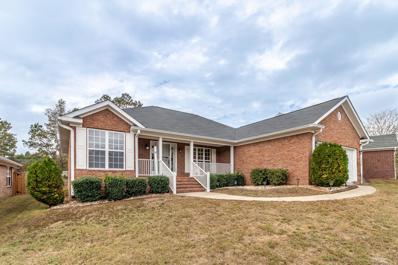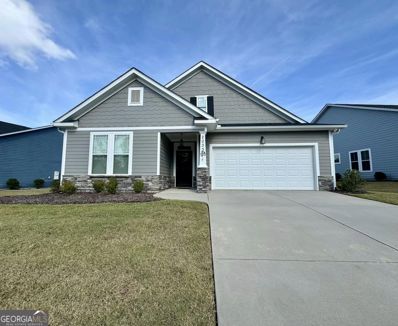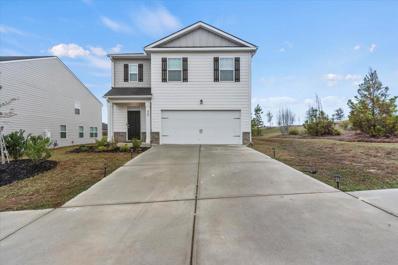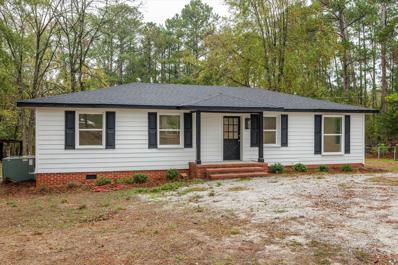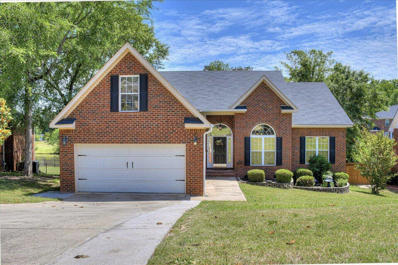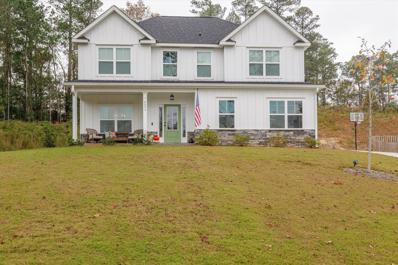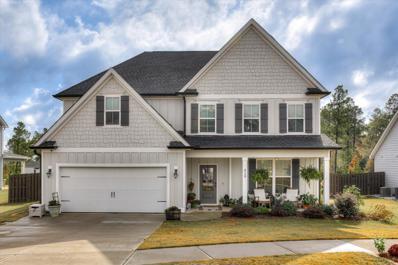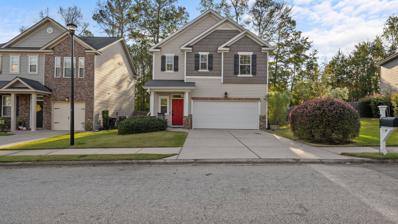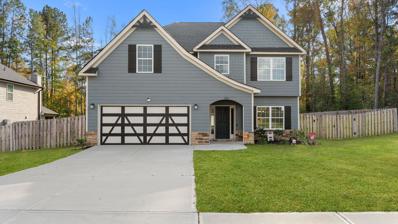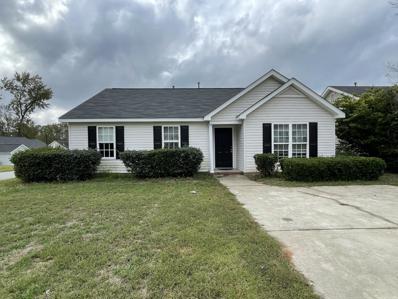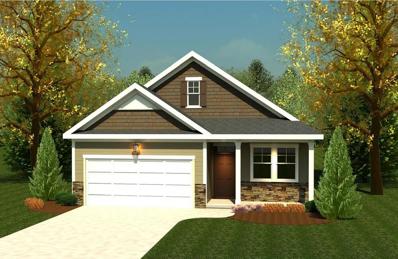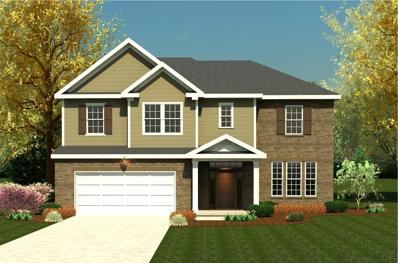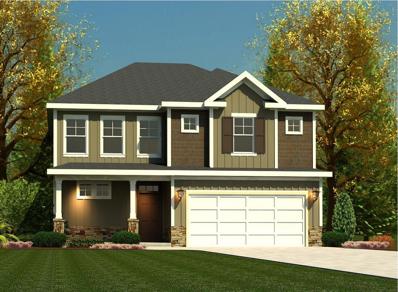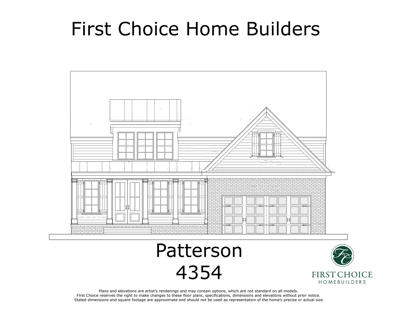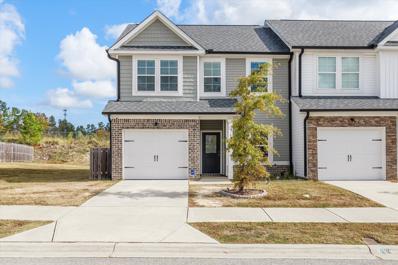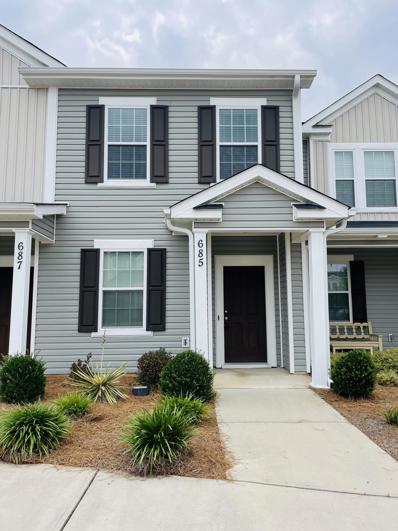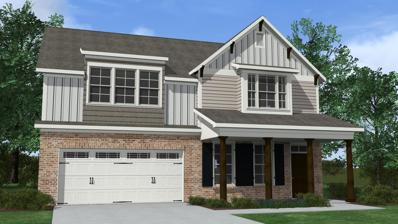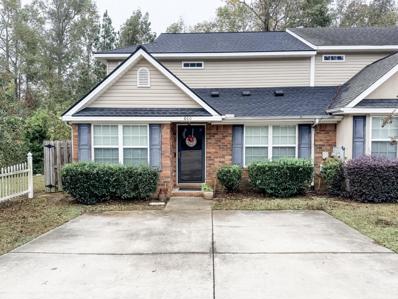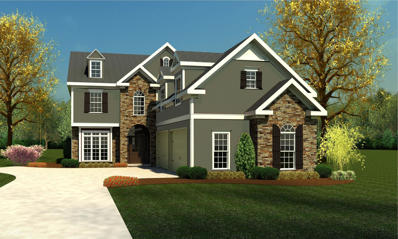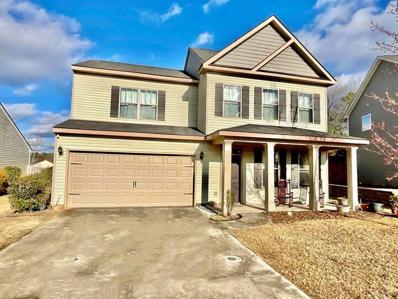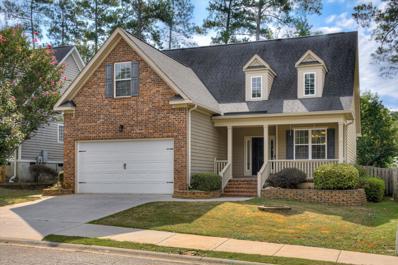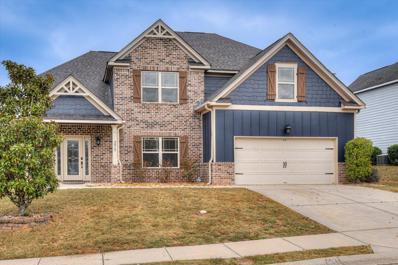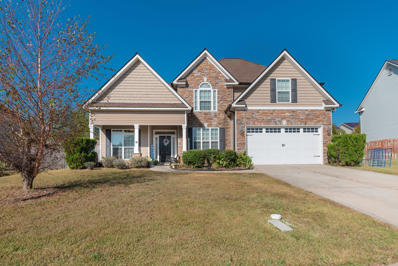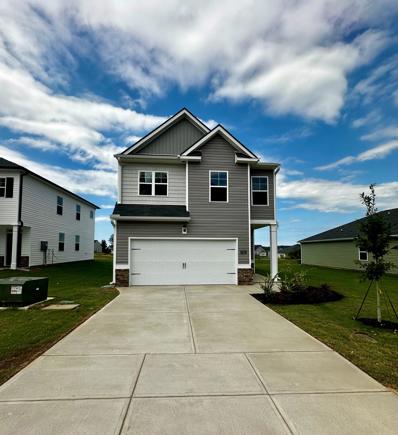Grovetown GA Homes for Sale
- Type:
- Townhouse
- Sq.Ft.:
- 1,050
- Status:
- NEW LISTING
- Beds:
- 2
- Lot size:
- 0.05 Acres
- Year built:
- 2009
- Baths:
- 2.00
- MLS#:
- 535525
ADDITIONAL INFORMATION
Very nice end unit townhome. Brick. With skylights. Just minutes from Ft. Eisenhower.
- Type:
- Single Family
- Sq.Ft.:
- 1,646
- Status:
- NEW LISTING
- Beds:
- 3
- Lot size:
- 0.18 Acres
- Year built:
- 2002
- Baths:
- 2.00
- MLS#:
- 535467
ADDITIONAL INFORMATION
NEW ROOF & PRIME LOCATION! Discover this beautifully maintained all-brick ranch with NO Carpet, that perfectly blends style, comfort, and convenience. With a desirable split-bedroom floorplan, this home offers both privacy and spacious living. Step inside to an open-concept great room and dining area, ideal for gatherings. The kitchen is a chef's dream, featuring granite countertops and a generous walk-in pantry for effortless organization. The primary bedroom suite offers a cozy seating area and an ensuite bath with a relaxing walk-in tub and a separate walk-in shower. Outside, unwind on the screened porch overlooking a fully fenced, flat backyard with lovely lawn and poured curbing around garden beds—a perfect space for pets, gardening, or family fun. Ideally situated near the neighborhood park and award-winning Columbia County schools. Easy access to I-20, Fort Eisenhower, shops and restaurants. This home is sparkling clean and move-in ready!!
- Type:
- Single Family
- Sq.Ft.:
- 1,680
- Status:
- NEW LISTING
- Beds:
- 3
- Lot size:
- 0.19 Acres
- Year built:
- 2021
- Baths:
- 2.00
- MLS#:
- 10410145
- Subdivision:
- Crawford Creek
ADDITIONAL INFORMATION
Immaculate and well-kept newer home in the beautiful Crawford Creek Subdivision. Built in 2021 this home is just like new! Split, open floor plan. Kitchen with large center island, stainless steel appliances, gas stove, quartz countertops, and walk-in pantry. Spacious and open kitchen, living, and dining area. Living room with gas logs. Primary bedroom with tray ceiling and en-suite bathroom with beautiful tile shower, double vanity with granite countertops/ makeup area, and walk-in closet. Spacious covered back porch and fenced back yard. Home has a 100% energy star certification and can save homeowners up to around 20% on their monthly utility cost. Located in the charming city of Grovetown with modern amenities. Minutes from schools and Evans Town Center. The community has walking trails, sidewalks, community pool, lap pool, pickleball and tennis courts, clubhouse, pavilion, playground, and more!! Homeowners' association dues cover your complete exterior lawn maintenance and access to all of the community amenities. Around a 16 mile drive to Augusta. This stunning home is a must see!!
$320,000
980 Raghorn Road Grovetown, GA 30813
- Type:
- Single Family
- Sq.Ft.:
- 2,388
- Status:
- NEW LISTING
- Beds:
- 5
- Lot size:
- 0.16 Acres
- Year built:
- 2022
- Baths:
- 3.00
- MLS#:
- 535459
ADDITIONAL INFORMATION
Get the space you need in the location you want in the all-new Phase II: Estates of Deer Hollow. This spacious 5-bedroom, 3-bathroom home offers the ideal blend of comfort and convenience. The open concept design includes casual dining that flows into an island kitchen and a spacious family room. The main level features a guest bedroom and full bath, while the upstairs has a versatile loft area. Secondary bedrooms offer generous closet space, and the owner's suite is a true retreat with a spa-like bath. Located within sought-after school zones, this home is ideal for those looking for quality education options. With convenient access to local shops, dining, parks, and the community pool, everyday activities and relaxation are right at your doorstep. For those working on base, proximity to Fort Eisenhower is a plus, and the easy commute to I-20/520 keeps you connected to all that Augusta and Grovetown offer. Don't miss the chance to make this delightful Grovetown home yours! This property includes a pre-listing inspection. With all inspection repairs addressed, you can move in with peace of mind, free from unexpected repairs. Schedule a viewing today to explore all this wonderful property and community have to offer!
- Type:
- Single Family
- Sq.Ft.:
- 1,656
- Status:
- NEW LISTING
- Beds:
- 3
- Lot size:
- 0.95 Acres
- Year built:
- 1964
- Baths:
- 2.00
- MLS#:
- 535453
ADDITIONAL INFORMATION
Charming Newly Renovated Ranch-Style Home on Expansive Lot - A Must-See! This beautifully renovated ranch-style home offers modern updates and a spacious, private setting, making it the perfect place to call home. Nestled off the road on an expansive lot, the property provides plenty of space for outdoor activities and future possibilities. Inside, the home has been thoughtfully updated from top to bottom, featuring a brand-new roof, updated plumbing, and new electrical systems for peace of mind. The kitchen has been fully remodeled with sleek cabinetry, stainless steel appliances, and stylish finishes, making it a perfect space for both everyday meals and entertaining. Both bathrooms have been completely remodeled with high-end fixtures, new vanities, and contemporary tile work. The home also features a private back deck, ideal for relaxing or hosting outdoor gatherings in a peaceful, serene setting. With beautiful ceramic tile and luxury vinyl plank flooring throughout, the home offers both durability and style. Zoned for Columbia County schools, this property is in a highly desirable location for families, with easy access to shopping, dining, and local amenities. Whether you're enjoying the tranquility of the expansive lot or the modern updates inside, this home truly offers the best of both worlds. It's move-in ready and waiting for its next owner to enjoy all it has to offer. Don't miss out on this rare opportunity—schedule a tour today! Some images have been virtually staged to better showcase the true potential of rooms and spaces in this home.
- Type:
- Single Family
- Sq.Ft.:
- 1,937
- Status:
- NEW LISTING
- Beds:
- 4
- Lot size:
- 0.25 Acres
- Year built:
- 2003
- Baths:
- 2.00
- MLS#:
- 535442
ADDITIONAL INFORMATION
Start your day with coffee on your lovely deck with the serenity of a wooded pond in your backyard. This beautiful, move in ready 4 bedroom, 2 bath all brick home is ready from a new family. Step into this open, split floor plan home with real hardwood floors in the family room, dining room, foyer and hallway. The Master en-suite features a sitting area and a large new tiled, frameless glass door shower. There is a large 4th bedroom upstairs that is perfect for a teenager, playroom, guest room or office. The eat in kitchen features granite counter tops, tile back splash, new faucet, stainless steel range and microwave. Cozy up in the family room with a high ceiling and gas fireplace.
$459,000
4093 Stowe Drive Grovetown, GA 30813
- Type:
- Single Family
- Sq.Ft.:
- 2,456
- Status:
- NEW LISTING
- Beds:
- 5
- Lot size:
- 0.51 Acres
- Year built:
- 2023
- Baths:
- 3.00
- MLS#:
- 535430
ADDITIONAL INFORMATION
This spacious home has 5 bedrooms, 3 full bathrooms, back covered porch with fireplace, and additional parking pad. This floorplan offers an open concept for great entertaining! AMAZING natural light throughout this kitchen, dining room and living room. LVP flooring throughout main living space, bar seating in kitchen area, white cabinets and granite counters, and please check sellers disclosure for what is staying with home. Gutters, additional parking/driveway and blinds were added to home after sellers purchased home. Outside security cameras are staying with home. Appointments to be made to see this home.
$445,000
419 Barrow Lane Grovetown, GA 30813
- Type:
- Single Family
- Sq.Ft.:
- 2,888
- Status:
- NEW LISTING
- Beds:
- 5
- Lot size:
- 0.3 Acres
- Year built:
- 2022
- Baths:
- 3.00
- MLS#:
- 535426
ADDITIONAL INFORMATION
Welcome to this BETTER THAN NEW home in the conveniently located Wrights Farm neighborhood- Close to Ft Gordon! This 5 bed and 3 full bath home has all the details and upgrades you would want without having to wait on the new construction to finish and no additional costs! This is one of the larger lots in the neighborhood and prime location. You are welcomed by the beautiful front porch, perfect for sitting or swinging. Once you walk into the front door you will notice the upgraded Evercore flooring that will not scratch, the trim work and coffered ceiling in the dining room. Walking through the entryway and the home opens up to the kitchen and living area. This space is large and easy to gather, host, or hang out! The Kitchen has stainless steel double ovens, crown molding around the upper cabinets, granite counters, stainless farm sink, subway tile backsplash, and a large island for additional seating. Additionally, the pantry has custom wood shelving, NO WIRE RACKS! On the main level there is one bedroom and one full bath. Also, a mud room area off the garage. Upstairs are 3 guest bedrooms, all with great sized closets, plus another full bath with double vanity and quartz countertops. The master suite is also located upstairs and it is large! The master has tray ceilings, and the master bath has double vanity, tiled shower with beautiful, veined tile and checkered pattern shower floor, a tiled garden tub, and shiplap accent wall! Through the master bath is the walk-in closet that is way more than a closet (it is larger than some bedrooms)! Through the closet is the family laundry room which is ideal so you do not have to travel all through the home with baskets of laundry! Another highlight of this home is the back porch and yard! The back porch is the perfect place to swing or relax . It is covered with a wood ceiling and white column posts. Patio has been extended with additional concrete pad so there is plenty room to grill! The back yard is large, the whole lot is .3 acres. The new shed stays with the property and matches the home. There is also a separate area for a dog run or kennel. These owners made this house a home with over 40k worth of upgrades and now, it is time for a new owner to enjoy the dedication and details put into this home. All it is missing is you! Neighborhood also has fruit stand now open every Saturday where you can purchase fruits farmed and grown in your own neighborhood by the local Goodwill and Edgars grill team! Some notable upgrades: Evercore flooring throughout the home- NO CARPET Custom solar shades on windows 10X14 Tuff shed Privacy fence with 1 drive through gate, 3 pedestrian gates and dog kennel area Ceiling fans in each bedroom Black gutters around the home French drains around driveway and flower gardens Widened driveway Addition concrete patio pad All custom closet shelving, NO wire racks
- Type:
- Single Family
- Sq.Ft.:
- 1,696
- Status:
- NEW LISTING
- Beds:
- 3
- Lot size:
- 0.11 Acres
- Year built:
- 2011
- Baths:
- 3.00
- MLS#:
- 535425
ADDITIONAL INFORMATION
Welcome to this 3-bedroom 2-and-a-half-bathroom home, built by Ivey Homes, (known for its quality and comfort) located in the wildly desired Canterbury Farms community. This well-maintained home boasts an open floor plan with kitchen, dining, and living rooms combined. The rich color combination of the LVP flooring and cabinets along with the natural light and stainless-steel appliances give this living area a cozy warmth even without any of your furnishings! You'll find all of the bedrooms and laundry upstairs. The primary suite boasts a tray ceiling with a drop-down ceiling fan and double windows for natural morning light. The primary ensuite has dual sinks with a separate tub and shower and a door for the water closet! You'll find custom built ins in the primary closet for great storage. The backyard is fenced and easy to maintain with a covered patio for entertaining. Canterbury Farms, located in Columbia County, is a sought-after neighborhood for its prime location close to the Fort Eisenhower and its easy commute to I-20, shopping, and dining. You'll find amenities such as a community pool, sidewalks, streetlamps, playground, and miles of walking trails inside Canterbury Farms. This home is an opportunity to live in this growing community. Call for your private showing today... so this could be your NextHome!
- Type:
- Single Family
- Sq.Ft.:
- 2,621
- Status:
- NEW LISTING
- Beds:
- 4
- Lot size:
- 0.29 Acres
- Year built:
- 2023
- Baths:
- 3.00
- MLS#:
- 535420
ADDITIONAL INFORMATION
Welcome to your NextHome! This ''like new'' home is ready for you! Walk in to find a formal dining room with coffered ceiling and wainscoting to the right and a grand staircase to the left. If you wander straight ahead, you will find an open great room and kitchen combination complete with fireplace, ceiling fan, and so much natural sun light. Granite countertops, large farmhouse sink, soft close cabinets and drawers, hidden trash can are just a few of the many features you will find! Be sure to check out the custom coffee (or wine) bar! Make your way to the backyard that is perfect for entertaining! Woodburning fireplace and ceiling fan under the covered porch showcases the outdoor TV and sound system. The patio has been extended to add room for grilling on game days or extra seating. The yard also comes with a privacy fence with gates on both sides and is surrounded by a privacy line of trees. Enter and exit your smart home with a two-car garage and custom mud area. Turn on lights or lock doors directly from your phone (with continued service). If you make your way upstairs, you will find all 4 bedrooms. The primary bedroom includes its own ensuite bathroom and large walk-in closet. This home, built by Hughston Homes, boasts comfort and quality throughout. Located 10 minutes from I-20, this home is an easy commute to the medical district in downtown Augusta or Fort Eisenhower. Plus, the loan may be assumable if you qualify! This really is a home you don't want to miss! Reach out for your private showing today.
$230,000
636 Devon Road Grovetown, GA 30813
- Type:
- Single Family
- Sq.Ft.:
- 1,340
- Status:
- NEW LISTING
- Beds:
- 3
- Lot size:
- 0.17 Acres
- Year built:
- 2001
- Baths:
- 2.00
- MLS#:
- 535418
ADDITIONAL INFORMATION
Welcome to 636 Devon Rd. This three (3) bedrooms two (2) bath home is centrally located with easy access to everything. As you enter the long hallway, you are greeted to the large high ceiling great room with a cozy gas log fireplace. Large kitchen with dinning area. Private three bedrooms set to the side with private baths.
- Type:
- Single Family
- Sq.Ft.:
- 1,714
- Status:
- NEW LISTING
- Beds:
- 3
- Lot size:
- 0.14 Acres
- Year built:
- 2024
- Baths:
- 2.00
- MLS#:
- 535411
ADDITIONAL INFORMATION
The 1714 plan by Ivey Homes is a ranch style plan that allows for casual living. This home has a great open floor plan, with kitchen, living and café sharing uninterrupted space. Soft-close cabinets, tile backsplash, Whirlpool stainless steel appliances and a raised island bar lend function and style to this modern kitchen. The owner suite has a spacious bedroom with en suite bath. There are 2 more bedrooms, a bathroom and laundry room located in the middle of the home. The additional flex room can be used as a formal dining room or a flex room. *Actual construction may vary from plan shown. Please consult working drawings to view elevation and floor plan to be built and designer selections to determine material and colors. *Video represents floorplan only. Options shown are determined per sales contract.
- Type:
- Single Family
- Sq.Ft.:
- 3,028
- Status:
- NEW LISTING
- Beds:
- 5
- Year built:
- 2024
- Baths:
- 3.00
- MLS#:
- 535404
ADDITIONAL INFORMATION
The Hemingway plan by Ivey Home Builders features an open floor plan with an over-sized family room flowing directly into a spacious kitchen/breakfast area with bar top seating in between. Rounding out the first floor is a formal flex/dining Room, and a sunroom that can be converted to an optional guest bedroom and full bath. Upstairs you'll find the master suite complete with full bath containing featuring a dual vanity, separate shower and tub, massive walk-in closet, and private Sitting Area. Completing the second floor are three more large bedrooms - all with walk-in closets - and another full bath. Overall, a great family plan.
- Type:
- Single Family
- Sq.Ft.:
- 2,385
- Status:
- NEW LISTING
- Beds:
- 4
- Year built:
- 2024
- Baths:
- 3.00
- MLS#:
- 535401
ADDITIONAL INFORMATION
The Ridgeway II plan features four bedrooms, two and a half baths, and is the perfect plan for a small family or a couple. The first floor features an open floor plan with the family room running directly into the breakfast room and kitchen. There is also a dining/flex room and a half bath. Upstairs can be customized several ways to include having a loft, sitting area to the master or a 4th bedroom. The master suite features a separate tub and shower and a large walk in closet. Your laundry room is also upstairs for added convenience. Energy Efficient, Better Built, Healthier Home. Crawford Creek is minutes from area schools and the Evans Town Center that offers parks, shopping, dining. The community offers walking trails, sidewalks, street lights, a resort-style community pool, lap pool, clubhouse, covered pavilion, and playground
- Type:
- Single Family
- Sq.Ft.:
- 3,194
- Status:
- NEW LISTING
- Beds:
- 4
- Lot size:
- 0.23 Acres
- Year built:
- 2024
- Baths:
- 4.00
- MLS#:
- 535398
ADDITIONAL INFORMATION
Say hello to the gorgeous Patterson, a 4 bedroom, 3.5 bath new construction home built by local builder, First Choice Homebuilders. This 3,194 sq ft home built is conveniently located in the new Tillery Park subdivision and is full of upgrades and features a fantastic floorplan. As you enter the home, you are greeted with a beautiful Foyer and Dining Room. The Guest Bath is located right off the Foyer. Kitchen features stainless steel appliances, tons of storage and custom all wood cabinets with crown molding, granite counters, tile backsplash, large island and 12' pantry. The Keeping Room/Breakfast Room is spacious and opens from the Kitchen to the Great Room, which features electric fireplace with custom built mantle. Upstairs, the Primary Suite features a bedroom with tray ceiling and en suite bath with ceramic tile flooring, double vanities, garden tub, walk in shower and 2 celebrity sized walk in closets. Laundry Room is located Upstairs. Bedrooms 2 features an en-suite bath and large walk in closet. Bedrooms 3 and 4 share a Jack and Jill Bath, with double sinks and tub/shower. LVT Flooring in Foyer, Dining Room, Kitchen, Breakfast Room, Keeping Room and Great Room. Fiber Cement Siding with brick or stone accents. 30 year architectural shingles on roof. Fully Landscaped Lawn with automatic irrigation system.
$235,000
5360 Nikki Way Grovetown, GA 30813
- Type:
- Townhouse
- Sq.Ft.:
- 1,755
- Status:
- NEW LISTING
- Beds:
- 4
- Lot size:
- 0.06 Acres
- Year built:
- 2019
- Baths:
- 3.00
- MLS#:
- 535396
ADDITIONAL INFORMATION
INVESTMENT OPPORTUNITY! End-unit townhome priced below market value for a quick, as-is sale. With some cosmetic updates, this home will feel brand new! This quality PlanDwell home includes LVT throughout the main floor common area, the master suite on the main floor, and granite counters in the kitchen with all stainless appliances remaining. The private, fenced back yard has a covered porch and outdoor storage closet. Upstairs has 3 additional bedrooms and is complete with walk-in attic space for plentiful storage opportunities. Hidden Creek Townhomes are an amenity community with sidewalks, walking trails, a playground, club house, & Jr Olympic sized pool. Located on a quiet cul-de-sac with a tree buffer behind the property. Walk to Baker Place Elementary & Grovetown High School! Rentals are allowed and must be a term of at least 6 months, per the covenants. This exact same floor plan was rented earlier this year for 1750/month — a great investment opportunity or a chance to owner occupy with instant equity! Quality, well-built homes in this location and price range don't come available often. Don't miss it!
- Type:
- Townhouse
- Sq.Ft.:
- 1,206
- Status:
- NEW LISTING
- Beds:
- 2
- Year built:
- 2017
- Baths:
- 3.00
- MLS#:
- 535389
ADDITIONAL INFORMATION
Just Listed in SOUGHT AFTER Canterbury Farms in Grovetown!! Check out this open floor concept 2 story townhome offering new paint, new carpet, hardwood flooring throughout main living space with just a quick walk to the community swimming pool to enjoy those warm summer days! This one won't last!
- Type:
- Single Family
- Sq.Ft.:
- 2,690
- Status:
- NEW LISTING
- Beds:
- 4
- Lot size:
- 0.17 Acres
- Year built:
- 2024
- Baths:
- 4.00
- MLS#:
- 535385
ADDITIONAL INFORMATION
Welcome to the Sherwood, a 4 bedroom, 3.5 bath new construction home conveniently located in Tillery Park. This 2,690 sq ft home built by local builder, First Choice Homebuilders, is full of upgrades and features a fantastic floorplan. As you enter the home, you are greeted with a beautiful foyer and dining room. Kitchen features stainless steel appliances, tons of storage and custom all wood cabinets with crown molding, granite counters, tile backsplash, large island and breakfast room. The Great Room features coffered ceilings and an electric fireplace with custom built mantle. Guest Bath downstairs. Upstairs, the Primary Suite features a bedroom with tray ceiling and en suite bath with ceramic tile flooring, double vanities, garden tub, walk in shower and large closet. Laundry Room is located Upstairs. Bedrooms 2 and 3 share a Jack and Jill Bath, with double sinks and tub/shower. Bedroom 4 is located upstairs, along with an en-suite Full BAth. LVT Flooring in Foyer, Dining Room, Kitchen, Breakfast Room, Keeping Room and Great Room. Fiber Cement Siding with brick or stone accents. 30 year architectural shingles on roof. Fully Landscaped Lawn with automatic irrigation system.
$229,900
600 Goodale Lane Grovetown, GA 30813
- Type:
- Townhouse
- Sq.Ft.:
- 1,754
- Status:
- NEW LISTING
- Beds:
- 3
- Lot size:
- 0.08 Acres
- Year built:
- 2004
- Baths:
- 2.00
- MLS#:
- 535373
ADDITIONAL INFORMATION
Welcome to this beautiful 3-bedroom, 2-bathroom end-unit townhome with a well-thought-out floor plan and an unbeatable location! On the main level, you'll find the spacious master bedroom, a cozy dining room with beautiful hardwood floors, a functional kitchen, and an inviting great room with vaulted ceilings that make the space feel open and airy. The main level also includes a convenient laundry room and a Florida room, which opens out to a charming back patio—perfect for relaxing or entertaining. Head upstairs to discover a versatile loft area, two additional bedrooms, and a full bathroom, providing ample space for family, guests, or a home office. Recent updates include a new roof, adding peace of mind and value to this already stunning home. Located just minutes from top-rated Columbia County schools, shopping, dining, Fort Eisenhower, parks, and more, this townhome is perfect for those who want comfort, convenience, and charm all in one package. Don't miss your chance to make this home yours! Schedule a showing today!
- Type:
- Single Family
- Sq.Ft.:
- 2,991
- Status:
- NEW LISTING
- Beds:
- 5
- Lot size:
- 0.17 Acres
- Year built:
- 2024
- Baths:
- 3.00
- MLS#:
- 535372
ADDITIONAL INFORMATION
Step inside the Austin Floorplan, a 5 bedroom, 3 bath new construction home conveniently located in Tillery Park. This 2,991 sq ft home built by local builder, First Choice Homebuilders, is full of upgrades and features a fantastic floorplan, as well as a courtyard entry double car garage. As you enter the home, you are greeted with a beautiful foyer and dining room. Kitchen features stainless steel appliances, tons of storage and custom all wood cabinets with crown molding, granite counters, tile backsplash, large island overlooking breakfast room keeping room. The Great Room features coffered ceilings and an electric fireplace with custom built mantle. You'll also find a bedroom and full bath on the Main Level. Upstairs, the Primary Suite features a bedroom with tray ceiling and en suite bath with ceramic tile flooring, double vanities, garden tub, walk in shower and large closet. Laundry Room is located just steps away from the Primary Suite. 3 Additional Bedrooms and a Full Bath are located upstairs. LVT Flooring in Foyer, Dining Room, Kitchen, Breakfast Room, Keeping Room and Great Room. Fiber Cement Siding with brick or stone accents. 30 year architectural shingles on roof. Fully Landscaped Lawn with automatic irrigation system.
- Type:
- Single Family
- Sq.Ft.:
- 2,002
- Status:
- NEW LISTING
- Beds:
- 3
- Lot size:
- 0.21 Acres
- Year built:
- 2014
- Baths:
- 3.00
- MLS#:
- 535369
ADDITIONAL INFORMATION
855 Westlawn Drive in Grovetown, GA 30813 is a lovely single family home built in 2014. The property features 3 bedrooms and 2.5 bathrooms spread across 2,002 square feet of living space and provides a spacious yard. The home includes custom kitchen cabinets, recessed and pendant lighting, a Whirlpool Silver Line dishwasher, a smooth top range, and a microwave. The primary bathroom boasts a garden tub, a walk in shower, double vanities, and oil rubbed bronze Delta faucets. The home has Shaw frieze carpet throughout. It's a great property for those looking for a modern, energy efficient home with plenty of space and amenities.
- Type:
- Single Family
- Sq.Ft.:
- 1,789
- Status:
- NEW LISTING
- Beds:
- 4
- Lot size:
- 0.19 Acres
- Year built:
- 2007
- Baths:
- 3.00
- MLS#:
- 535365
ADDITIONAL INFORMATION
Charming Family Home four-bedroom, two and a half bathroom home located in sought after neighborhood in Columbia County. This home offers modern comforts combined with a sense of homey charm. Recently updated, the property features newly installed carpet and fresh paint throughout, giving it a clean, updated feel. The refinished and stained hardwood floors bring warmth to each room. A privacy fence surrounds the backyard, making it an ideal space for entertaining friends and family. HOME TO BE SOLD ''AS IS'' Upon entering, you're welcomed by an open walk-in foyer that leads you into the heart of the home. The kitchen is a standout feature with its natural hardwood floors, custom leather quartz countertops, and white cabinetry. Outfitted with stainless steel appliances, the kitchen includes a cozy breakfast nook with windows allowing for delightful views of the outdoors. The living room is both spacious and inviting, characterized by its high vaulted ceilings and a gas fireplace that adds a touch of warmth and style. Situated on the main floor, the master bedroom offers comfort with its carpeted flooring. The adjoining bathroom is well-appointed with a walk-in shower, garden jetted tub, double sink vanity, a private toilet area, and a large walk-in closet. Upstairs, two bedrooms with carpeted floors provide comfortable living quarters. The fourth bedroom is versatile, offering ample space to be used as a bedroom, office, studio, or playroom according to your needs. Columbia County presents a welcoming community vibe, known for its friendly neighborhoods and tree-lined streets. This home is part of a neighborhood that provides a variety of amenities, including a pool, playground, sidewalks, street lights, and walking trails. Transportation options are readily available, providing easy commutes to key areas, making it ideal for those wanting a peaceful setting with urban conveniences within reach. This location offers a tranquil yet connected community vibe, with easy access to local schools, shops, and dining options. Overall, this home encompasses the charm and functionality needed for day-to-day living, making it a wonderful place to put down roots.
- Type:
- Single Family
- Sq.Ft.:
- 2,941
- Status:
- NEW LISTING
- Beds:
- 5
- Lot size:
- 0.23 Acres
- Year built:
- 2012
- Baths:
- 4.00
- MLS#:
- 535364
ADDITIONAL INFORMATION
Spacious Five-Bedroom Home with Ideal Backyard and Neighborhood Amenities Welcome to your new home located at 3815 Berkshire Way in Grovetown, Georgia, nestled within the lovely Columbia County. This spacious five-bedroom, four-bathroom house offers a generous 2,941 square feet of comfortable living space. Its standout feature is a large fenced-in backyard that provides the perfect setting for entertaining family and friends. The backyard includes a covered patio and a fire pit, making it an ideal spot for gatherings. As you step inside, you are greeted by a large walk-in foyer that leads you into the heart of the home. The kitchen is a culinary delight with granite countertops, sleek stainless steel appliances, a double oven, and a convenient kitchen island. There's also a cozy breakfast nook, perfect for morning coffee or casual meals. The living room is a warm, inviting space featuring beautiful hardwood floors, an open-concept layout, an electric fireplace with a charming stone surround, and coffered ceilings that add a touch of elegance. The bedroom areas are designed for comfort and privacy. The master bedroom boasts ample space and plush carpeting for a relaxing atmosphere. Its ensuite bathroom offers a garden tub accented by tile, a separate tiled shower, a dual vanity, a private toilet area, and a walk-in closet. Upstairs, you'll find an additional bedroom with its own ensuite bathroom, while bedrooms three and four are connected by a shared Jack and Jill bathroom. Bedroom four even includes a private sitting area. The fifth bedroom is conveniently located on the lower level, close to a bathroom that features a walk-in shower. Dining and entertaining are effortless in the spacious dining room, which is perfect for hosting gatherings or special occasions. For added convenience, the garage is equipped with a mini-split AC, making it a versatile space that can be used year-round. This home is part of a neighborhood that provides a variety of amenities, including a pool, playground, sidewalks, street lights, and walking trails. For nature enthusiasts, there's direct access to the Euchee Creek Trail system just three houses down in the cul-de-sac. This location offers a tranquil yet connected community vibe, with easy access to local schools, shops, and dining options. HOME IS SOLD ''AS IS''
- Type:
- Single Family
- Sq.Ft.:
- 2,425
- Status:
- NEW LISTING
- Beds:
- 5
- Lot size:
- 0.3 Acres
- Year built:
- 2009
- Baths:
- 3.00
- MLS#:
- 535353
ADDITIONAL INFORMATION
Welcome to this beautiful home in High Meadows, ideally located in Columbia County with convenient access to shopping, schools, and recreation. Just a short walk to the community pool, this home offers a blend of comfort and style. Step into the inviting foyer that flows into a formal dining room and a spacious great room featuring a cozy fireplace. The kitchen boasts granite countertops, stained cabinets, stainless appliances, and a breakfast bar, with an eat-in area that comfortably seats six. A full bedroom and bath on the main level offer flexibility for guests or a home office. Upstairs, discover four additional bedrooms, including a primary suite with vaulted ceilings, a walk-in closet, double marble vanities, a garden tub, and a separate shower. The expansive backyard features a covered patio and large storage shed, perfect for outdoor gatherings. Enjoy the attached two-car garage and level lot in this welcoming neighborhood.
- Type:
- Single Family
- Sq.Ft.:
- 1,976
- Status:
- Active
- Beds:
- 4
- Lot size:
- 0.17 Acres
- Year built:
- 2024
- Baths:
- 3.00
- MLS#:
- 535331
ADDITIONAL INFORMATION
Welcome to Captain's Corner in Grovetown with easy HWY access to everything from Ft. Eisenhower, the university, downtown, and more! Location: Less than 10 minutes to Gate 1 & 6 of Ft. Eisenhower. Less than 30 minutes to Augusta University and downtown Augusta. Floor plan: This is our popular 2-story new construction dream. This 4-bedroom Somerset model is loaded with an inviting open kitchen, large center island, bright cabinetry with hardware throughout, updated appliances and so much more. This home will live on a fully landscaped site with irrigation installed to ensure your yard looks pristine year-round. Smart home features: Every new home includes Safe Haven Smart Home Technology, allowing you to control the thermostat, front door light and lock, and video doorbell from your smartphone or via voice commands with Alexa! Some interior photos used for illustrative purposes and do not depict the actual home at this location.

The data relating to real estate for sale on this web site comes in part from the Broker Reciprocity Program of G.A.A.R. - MLS . Real estate listings held by brokerage firms other than Xome are marked with the Broker Reciprocity logo and detailed information about them includes the name of the listing brokers. Copyright 2024 Greater Augusta Association of Realtors MLS. All rights reserved.

The data relating to real estate for sale on this web site comes in part from the Broker Reciprocity Program of Georgia MLS. Real estate listings held by brokerage firms other than this broker are marked with the Broker Reciprocity logo and detailed information about them includes the name of the listing brokers. The broker providing this data believes it to be correct but advises interested parties to confirm them before relying on them in a purchase decision. Copyright 2024 Georgia MLS. All rights reserved.
Grovetown Real Estate
The median home value in Grovetown, GA is $309,900. This is higher than the county median home value of $289,100. The national median home value is $338,100. The average price of homes sold in Grovetown, GA is $309,900. Approximately 42.98% of Grovetown homes are owned, compared to 26.56% rented, while 30.46% are vacant. Grovetown real estate listings include condos, townhomes, and single family homes for sale. Commercial properties are also available. If you see a property you’re interested in, contact a Grovetown real estate agent to arrange a tour today!
Grovetown, Georgia has a population of 15,608. Grovetown is more family-centric than the surrounding county with 38.09% of the households containing married families with children. The county average for households married with children is 35.93%.
The median household income in Grovetown, Georgia is $63,860. The median household income for the surrounding county is $85,928 compared to the national median of $69,021. The median age of people living in Grovetown is 33.7 years.
Grovetown Weather
The average high temperature in July is 91.9 degrees, with an average low temperature in January of 34.4 degrees. The average rainfall is approximately 45.2 inches per year, with 0.5 inches of snow per year.
