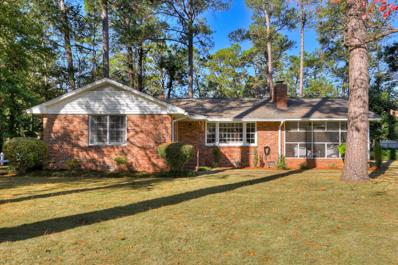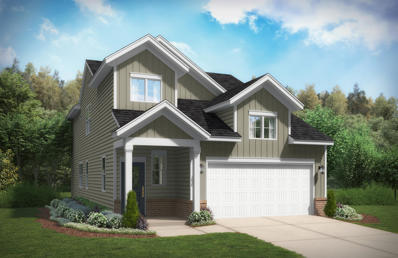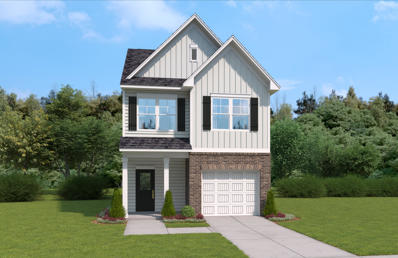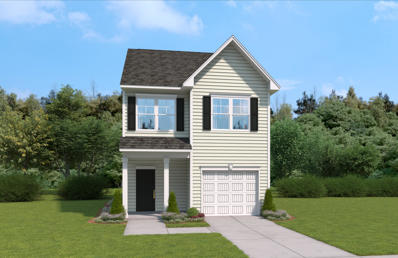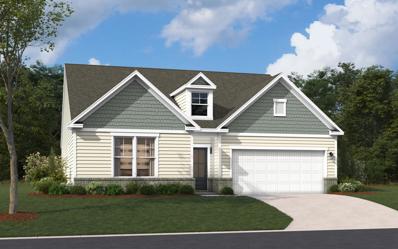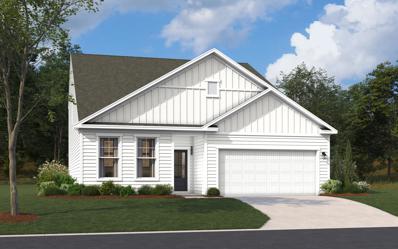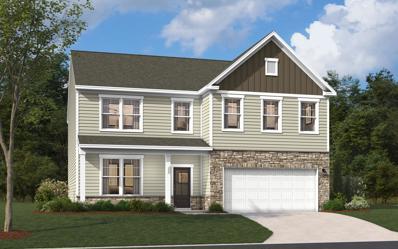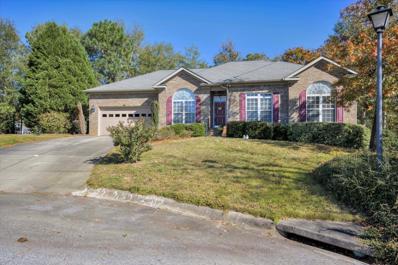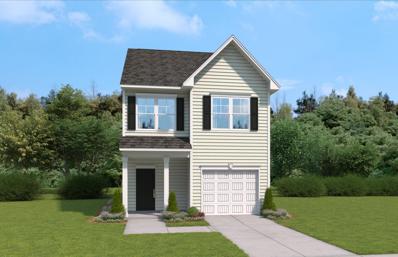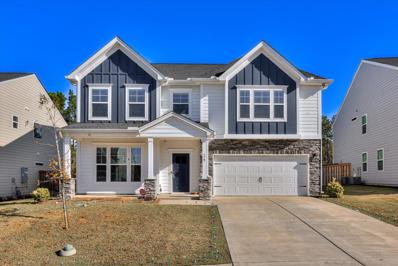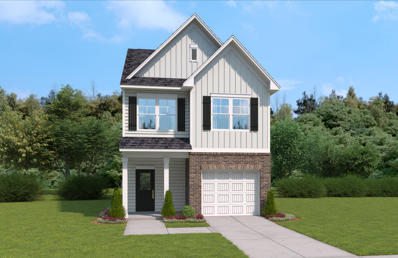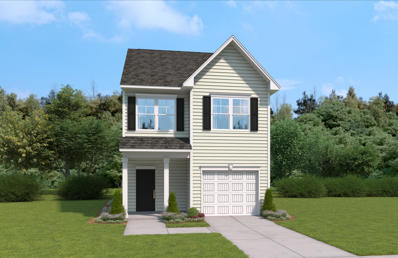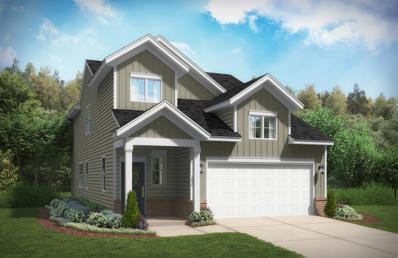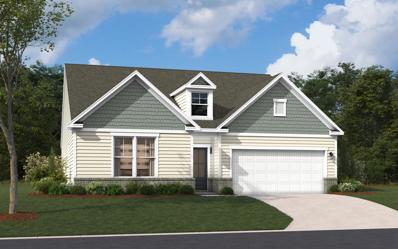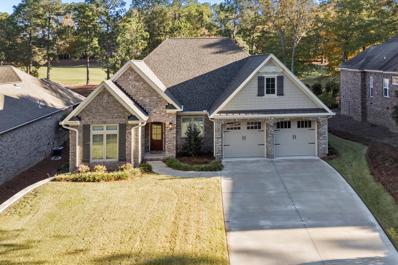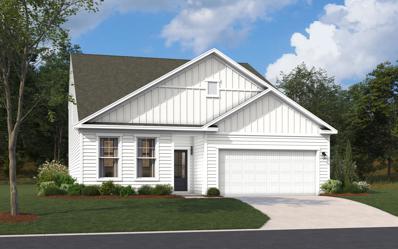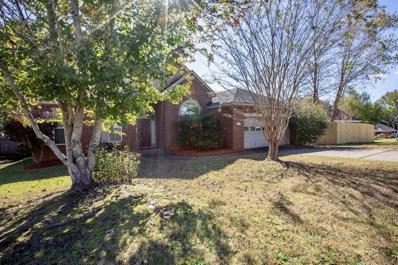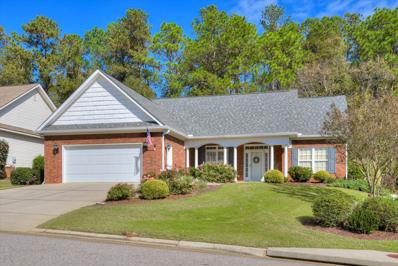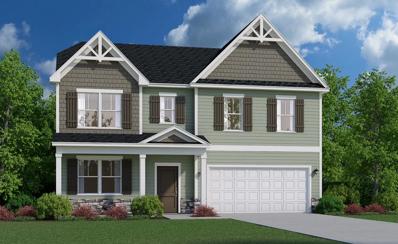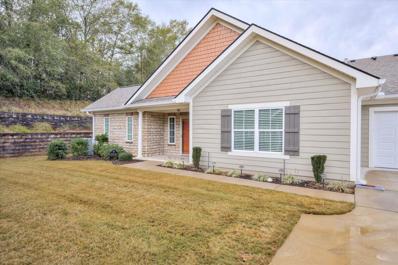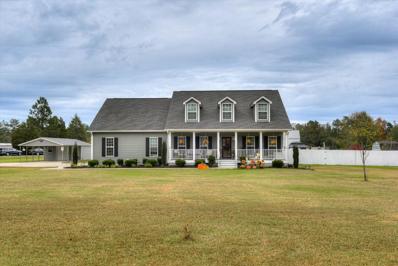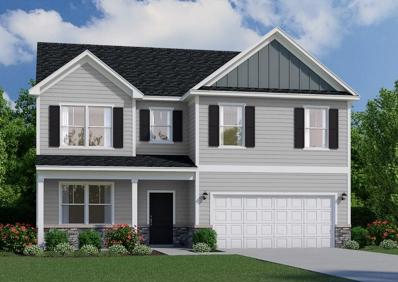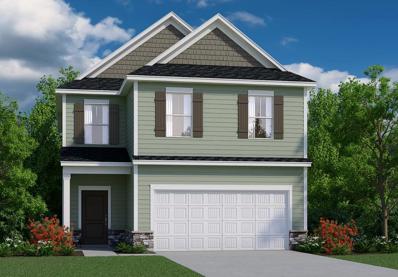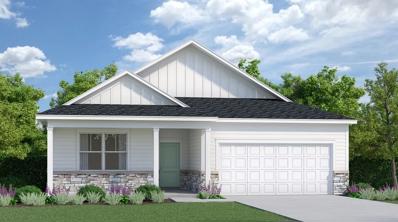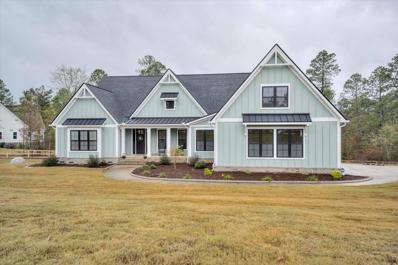Aiken SC Homes for Sale
- Type:
- Single Family
- Sq.Ft.:
- 1,430
- Status:
- NEW LISTING
- Beds:
- 3
- Lot size:
- 0.32 Acres
- Year built:
- 1960
- Baths:
- 2.00
- MLS#:
- 214723
- Subdivision:
- Aiken Estates
ADDITIONAL INFORMATION
Wonderful brick home in Aiken Estates. This cozy home has three bedrooms, two baths, a living room with wood burning fireplace, formal dining room, and a kitchen with new stainless appliances and a breakfast nook. The screened porch provides a wonderful area to visit with friends or sip on your favorite drink and read a book. The back yard has a patio that if perfect for grilling. The yard has matured trees and plantings. Aiken Estates is conveniently located near shopping, dining, and downtown.
- Type:
- Single Family
- Sq.Ft.:
- 2,046
- Status:
- NEW LISTING
- Beds:
- 4
- Lot size:
- 0.13 Acres
- Year built:
- 2024
- Baths:
- 3.00
- MLS#:
- 214722
- Subdivision:
- Trolley Run Providence Station
ADDITIONAL INFORMATION
Up to 8,000 dollars towards closing costs with use of preferred lender. Walk into the Cade, and arrive at home. It's designed to be a retreat away from the busyness of the world. This charming four-bedroom, single-family home features an upper-level loft perfect for relaxing or enjoying your favorite hobby. The beautiful main-level owner's suite is your own personal paradise overlooking a covered porch. Imagine all the warm cozy nights and cool peaceful mornings! And because a retreat shouldn't involve too much work, your laundry room is conveniently located on the main-level to make chores that much easier. The Cade is a place to call your own, to find peace and your well deserved retreat. Home is under construction. Some photos are of a similar home and options or colors may vary. Stock photos used.
- Type:
- Single Family
- Sq.Ft.:
- 1,672
- Status:
- NEW LISTING
- Beds:
- 3
- Lot size:
- 0.1 Acres
- Year built:
- 2024
- Baths:
- 3.00
- MLS#:
- 214721
- Subdivision:
- Trolley Run Providence Station
ADDITIONAL INFORMATION
Up to 8,000 dollars toward closing costs with use of preferred lender on inventory homes! Welcome to the epitome of comfortable living in our stunning Lance floorplan. This residence encompasses everything you desire in a new home, offering an inviting atmosphere and a seamless blend of style and functionality. Step into the heart of the home with an open-concept main level, perfect for hosting family gatherings and entertaining friends. Immerse yourself in the ambiance of the first floor, boasting airy 9-foot ceilings that add a touch of elegance to the living spaces. The kitchen, adorned with a granite countertop on the spacious island, provides ample prep space for creating your favorite culinary delights. The living room, designed for relaxation and socializing, offers generous space for both leisure and connection. Finishing off the main level, the strategically located powder room, offering ease of access for you and your guests. Venture to the second floor, where three generously sized bedrooms await, including a primary suite complete with an ensuite bathroom and the option for a garden tub. The large walk-in closet ensures ample storage for your wardrobe, adding a touch of luxury to your daily routine. Simplify your lifestyle with the strategically positioned laundry room on the same level as your bedrooms, enhancing functionality and ease of use. Experience outdoor bliss on your private patio, conveniently accessible from the dining space. Whether enjoying a quiet morning coffee or hosting a lively summer BBQ, this space is designed for your relaxation and enjoyment. Your convenience continues with a one-car garage providing ample parking or storage, elevating the practicality of your living space. Everything you need is included, from a tankless water heater to a sprinkler system and a fully sodded yard. This home is truly perfection, featuring a thoughtfully designed layout and impeccable details. ''The Lance'' - where convenience meets style! Stock photos used. Home is under construction. Finishes and materials may vary.
- Type:
- Single Family
- Sq.Ft.:
- 1,672
- Status:
- NEW LISTING
- Beds:
- 3
- Lot size:
- 0.1 Acres
- Year built:
- 2024
- Baths:
- 3.00
- MLS#:
- 214720
- Subdivision:
- Trolley Run Providence Station
ADDITIONAL INFORMATION
Up to $8,000 dollars toward closing costs with use of preferred lender on inventory homes! Welcome to the epitome of comfortable living in our stunning Lance floorplan. This residence encompasses everything you desire in a new home, offering an inviting atmosphere and a seamless blend of style and functionality. Step into the heart of the home with an open-concept main level, perfect for hosting family gatherings and entertaining friends. Immerse yourself in the ambiance of the first floor, boasting airy 9-foot ceilings that add a touch of elegance to the living spaces. The kitchen, adorned with a granite countertop on the spacious island, provides ample prep space for creating your favorite culinary delights. The living room, designed for relaxation and socializing, offers generous space for both leisure and connection. Finishing off the main level, the strategically located powder room, offering ease of access for you and your guests. Venture to the second floor, where three generously sized bedrooms await, including a primary suite complete with an ensuite bathroom and the option for a garden tub. The large walk-in closet ensures ample storage for your wardrobe, adding a touch of luxury to your daily routine. Simplify your lifestyle with the strategically positioned laundry room on the same level as your bedrooms, enhancing functionality and ease of use. Experience outdoor bliss on your private patio, conveniently accessible from the dining space. Whether enjoying a quiet morning coffee or hosting a lively summer BBQ, this space is designed for your relaxation and enjoyment. Your convenience continues with a one-car garage providing ample parking or storage, elevating the practicality of your living space. Everything you need is included, from a tankless water heater to a sprinkler system and a fully sodded yard. This home is truly perfection, featuring a thoughtfully designed layout and impeccable details. ''The Lance'' - where convenience meets style! Stock photos used. Home is under construction. Finishes and materials may vary.
- Type:
- Single Family
- Sq.Ft.:
- 2,653
- Status:
- NEW LISTING
- Beds:
- 4
- Lot size:
- 0.15 Acres
- Year built:
- 2024
- Baths:
- 3.00
- MLS#:
- 214719
- Subdivision:
- Trolley Run Providence Station
ADDITIONAL INFORMATION
Up to 8,000 dollars towards closing costs with preferred lender. This four-bedroom, three-bathroom home is meticulously crafted for practicality without sacrificing style. The open floorplan seamlessly connects the kitchen, a focal point with its convenient island setup and covered outdoor patio access. Further exploration of the main level reveals a pocket office, ideal for remote work. The main level primary suite offers a spacious retreat, featuring a large walk-in closet and ensuite bath with dual vanities and shower with seat. Tailored for growing families, this home features three guest bedrooms and a well-appointed hall bath conveniently located on the main level. The home is complemented by ample storage and a two-car garage. The second level is a finished attic space with bedroom and full bathroom as well as a flex room. This space is great for a media room, play room or home gym. As you continue exploring, you'll find that every detail has been carefully considered and thoughtfully designed. From the energy-efficient features to the high-end finishes, The Easton is built for comfort and affordability. Photos used are for illustrative purposes only. Colors and finishes may vary.
- Type:
- Single Family
- Sq.Ft.:
- 2,797
- Status:
- NEW LISTING
- Beds:
- 5
- Lot size:
- 0.18 Acres
- Year built:
- 2024
- Baths:
- 3.00
- MLS#:
- 214718
- Subdivision:
- Trolley Run Providence Station
ADDITIONAL INFORMATION
Up to 8,000 dollars in closing costs incentive with use of preferred lender! Are you in search of the perfect family home that offers ample space and the potential for cherished memories? Look no further than the stunning Jefferson plan, a 2-story gem with 5 spacious bedrooms, 3 bathrooms, and a 2-car garage. This home has it all. As you move further into the heart of the home, you'll be charmed by the open-concept layout of the kitchen, breakfast area, and family room. This design fosters an ambiance of togetherness, perfect for entertaining while preparing meals. Envision gathering around the large island, engaging in lively conversations, and creating treasured memories. The primary bedroom, conveniently situated off the family room, offers a true retreat with dual sinks and a luxurious 5' shower. This sanctuary provides an oasis of relaxation, allowing you to unwind after a long day. Venturing upstairs, you'll find three additional bedrooms and a full bath, providing ample space for family or guests. The upper flex area opens up even more possibilities, whether it's a playroom, home gym, or cozy reading nook. With its captivating design, thoughtful features, and generous space, this home is a dream come true. Don't miss the opportunity to make it yours. Your future awaits! Photos used are for illustrative purposes only. Colors and finishes may vary.
- Type:
- Single Family
- Sq.Ft.:
- 3,045
- Status:
- NEW LISTING
- Beds:
- 5
- Lot size:
- 0.15 Acres
- Year built:
- 2024
- Baths:
- 4.00
- MLS#:
- 214717
- Subdivision:
- Trolley Run Providence Station
ADDITIONAL INFORMATION
Up to $8,000 in closing cost incentive with use of preferred lender. Looking for the perfect home that balances space and functionality? Explore the Lambert Plan - a 2-story gem boasting 5 bedrooms, 4 bathrooms, and a 2-car garage. This well-designed home offers an extra bedroom and full bathroom as you enter through the foyer. The mudroom, complete with optional bench and cubbies, ensures an organized space as you step in from the garage. The open kitchen and spacious family room create an inviting environment for entertaining and making cherished memories. On the second level, you'll find the primary bedroom with a large walk-in closet and a luxurious shower with dual sinks. There's plenty of room for everyone with three additional bedrooms, and two additional bathrooms . Make the Lambert Plan your own and start creating lasting memories in this fantastic home! Photos used are for illustrative purposes only. Colors and finishes may vary.
- Type:
- Single Family
- Sq.Ft.:
- 2,031
- Status:
- NEW LISTING
- Beds:
- 3
- Year built:
- 2007
- Baths:
- 2.00
- MLS#:
- 535882
ADDITIONAL INFORMATION
Welcome to this beautiful well upkept gem in Grand Oak! This inviting three bedroom, two bath brick ranch is located in a well established, maintained neighborhood. Walking through the front door you are greeted with beautiful wood floors that lead into the spacious living area and cozy fireplace. Notice the high ceilings that run throughout the entire house. To the left of the entrance is a large dining area perfect for family and holiday meals. Through that leads to the beautiful kitchen with stylish granite countertops, sleek cabinets, stainless steel appliances, and recess lighting. Kitchen nook completes the kitchen area. Off the kitchen is the large laundry room complete with ample storage and a sink. Walking to the right of the home, you'll find the three spacious bedrooms. The large owners bedroom boasts tall vaulted ceilings and leads into the spacious owners suite complete with stand up shower, soaker tub, dual vanities, tile flooring, and large double closet area. Walking out back saves the best for last. This home boasts a huge low maintenance back deck area perfect for large entertaining for parties, grilling, or just a quiet evening. Complete with pergola, it's breathtaking! This meticulously cared for home is turn key ready for its new family! ALL appliances remain.
- Type:
- Single Family
- Sq.Ft.:
- 1,672
- Status:
- NEW LISTING
- Beds:
- 3
- Lot size:
- 0.1 Acres
- Year built:
- 2024
- Baths:
- 3.00
- MLS#:
- 214246
- Subdivision:
- Trolley Run Providence Station
ADDITIONAL INFORMATION
Up to $8,000 toward closing costs with use of preferred lender on inventory homes! Welcome to the epitome of comfortable living in our stunning Lance floorplan. This residence encompasses everything you desire in a new home, offering an inviting atmosphere and a seamless blend of style and functionality. Step into the heart of the home with an open-concept main level, perfect for hosting family gatherings and entertaining friends. Immerse yourself in the ambiance of the first floor, boasting airy 9-foot ceilings that add a touch of elegance to the living spaces. The kitchen, adorned with a granite countertop on the spacious island, provides ample prep space for creating your favorite culinary delights. The living room, designed for relaxation and socializing, offers generous space for both leisure and connection. Finishing off the main level, the strategically located powder room, offering ease of access for you and your guests. Venture to the second floor, where three generously sized bedrooms await, including a primary suite complete with an ensuite bathroom and the option for a garden tub. The large walk-in closet ensures ample storage for your wardrobe, adding a touch of luxury to your daily routine. Simplify your lifestyle with the strategically positioned laundry room on the same level as your bedrooms, enhancing functionality and ease of use. Experience outdoor bliss on your private patio, conveniently accessible from the dining space. Whether enjoying a quiet morning coffee or hosting a lively summer BBQ, this space is designed for your relaxation and enjoyment. Your convenience continues with a one-car garage providing ample parking or storage, elevating the practicality of your living space. Everything you need is included, from a tankless water heater to a sprinkler system and a fully sodded yard. This home is truly perfection, featuring a thoughtfully designed layout and impeccable details. ''The Lance'' - where convenience meets style! Stock photos used. Home is under construction. Finishes and materials may vary.
$446,000
779 Courtland Dr. Aiken, SC 29801
- Type:
- Single Family
- Sq.Ft.:
- 3,604
- Status:
- NEW LISTING
- Beds:
- 4
- Lot size:
- 0.17 Acres
- Year built:
- 2022
- Baths:
- 4.00
- MLS#:
- 535884
ADDITIONAL INFORMATION
4 bedroom/4 FULL bath 3604 heated sq. ft home open concept design with spacious kitchen and large island. Upgrades throughout home. Flex room/office with french doors just off kitchen/front door. LVP flooring first floor. Upstairs you will find remaining bedrooms/bathrooms with a very spacious main suite, & a secondary living room// potential for 5th bedroom.
$261,910
862 Manitou Circle Aiken, SC 29801
- Type:
- Single Family
- Sq.Ft.:
- 1,672
- Status:
- NEW LISTING
- Beds:
- 3
- Lot size:
- 0.1 Acres
- Year built:
- 2024
- Baths:
- 3.00
- MLS#:
- 535877
ADDITIONAL INFORMATION
Up to 8,000 dollars toward closing costs with use of preferred lender on inventory homes! Welcome to the epitome of comfortable living in our stunning Lance floorplan. This residence encompasses everything you desire in a new home, offering an inviting atmosphere and a seamless blend of style and functionality. Step into the heart of the home with an open-concept main level, perfect for hosting family gatherings and entertaining friends. Immerse yourself in the ambiance of the first floor, boasting airy 9-foot ceilings that add a touch of elegance to the living spaces. The kitchen, adorned with a granite countertop on the spacious island, provides ample prep space for creating your favorite culinary delights. The living room, designed for relaxation and socializing, offers generous space for both leisure and connection. Finishing off the main level, the strategically located powder room, offering ease of access for you and your guests. Venture to the second floor, where three generously sized bedrooms await, including a primary suite complete with an ensuite bathroom and the option for a garden tub. The large walk-in closet ensures ample storage for your wardrobe, adding a touch of luxury to your daily routine. Simplify your lifestyle with the strategically positioned laundry room on the same level as your bedrooms, enhancing functionality and ease of use. Experience outdoor bliss on your private patio, conveniently accessible from the dining space. Whether enjoying a quiet morning coffee or hosting a lively summer BBQ, this space is designed for your relaxation and enjoyment. Your convenience continues with a one-car garage providing ample parking or storage, elevating the practicality of your living space. Everything you need is included, from a tankless water heater to a sprinkler system and a fully sodded yard. This home is truly perfection, featuring a thoughtfully designed layout and impeccable details. ''The Lance'' - where convenience meets style! Stock photos used. Home is under construction. Finishes and materials may vary.
$247,295
868 Manitou Circle Aiken, SC 29801
- Type:
- Single Family
- Sq.Ft.:
- 1,672
- Status:
- NEW LISTING
- Beds:
- 3
- Lot size:
- 0.1 Acres
- Year built:
- 2024
- Baths:
- 3.00
- MLS#:
- 535876
ADDITIONAL INFORMATION
Up to 8,000 dollars toward closing costs with use of preferred lender on inventory homes! Welcome to the epitome of comfortable living in our stunning Lance floorplan. This residence encompasses everything you desire in a new home, offering an inviting atmosphere and a seamless blend of style and functionality. Step into the heart of the home with an open-concept main level, perfect for hosting family gatherings and entertaining friends. Immerse yourself in the ambiance of the first floor, boasting airy 9-foot ceilings that add a touch of elegance to the living spaces. The kitchen, adorned with a granite countertop on the spacious island, provides ample prep space for creating your favorite culinary delights. The living room, designed for relaxation and socializing, offers generous space for both leisure and connection. Finishing off the main level, the strategically located powder room, offering ease of access for you and your guests. Venture to the second floor, where three generously sized bedrooms await, including a primary suite complete with an ensuite bathroom and the option for a garden tub. The large walk-in closet ensures ample storage for your wardrobe, adding a touch of luxury to your daily routine. Simplify your lifestyle with the strategically positioned laundry room on the same level as your bedrooms, enhancing functionality and ease of use. Experience outdoor bliss on your private patio, conveniently accessible from the dining space. Whether enjoying a quiet morning coffee or hosting a lively summer BBQ, this space is designed for your relaxation and enjoyment. Your convenience continues with a one-car garage providing ample parking or storage, elevating the practicality of your living space. Everything you need is included, from a tankless water heater to a sprinkler system and a fully sodded yard. This home is truly perfection, featuring a thoughtfully designed layout and impeccable details. ''The Lance'' - where convenience meets style! Stock photos used. Home is under construction. Finishes and materials may vary.
$291,220
852 Manitou Circle Aiken, SC 29801
- Type:
- Single Family
- Sq.Ft.:
- 2,046
- Status:
- NEW LISTING
- Beds:
- 4
- Lot size:
- 0.13 Acres
- Year built:
- 2024
- Baths:
- 3.00
- MLS#:
- 535875
ADDITIONAL INFORMATION
Up to 8,000 dollars towards closing costs with use of preferred lender. Walk into the Cade, and arrive at home. It's designed to be a retreat away from the busyness of the world. This charming four-bedroom, single-family home features an upper-level loft perfect for relaxing or enjoying your favorite hobby. The beautiful main-level owner's suite is your own personal paradise overlooking a covered porch. Imagine all the warm cozy nights and cool peaceful mornings! And because a retreat shouldn't involve too much work, your laundry room is conveniently located on the main-level to make chores that much easier. The Cade is a place to call your own, to find peace and your well deserved retreat. Home is under construction. Some photos are of a similar home and options or colors may vary. Stock photos used.
- Type:
- Single Family
- Sq.Ft.:
- 2,653
- Status:
- NEW LISTING
- Beds:
- 4
- Lot size:
- 0.15 Acres
- Year built:
- 2024
- Baths:
- 3.00
- MLS#:
- 535874
ADDITIONAL INFORMATION
Up to 8,000 dollars towards closing costs with preferred lender. This four-bedroom, three-bathroom home is meticulously crafted for practicality without sacrificing style. The open floorplan seamlessly connects the kitchen, a focal point with its convenient island setup and covered outdoor patio access. Further exploration of the main level reveals a pocket office, ideal for remote work. The main level primary suite offers a spacious retreat, featuring a large walk-in closet and ensuite bath with dual vanities and shower with seat. Tailored for growing families, this home features three guest bedrooms and a well-appointed hall bath conveniently located on the main level. The home is complemented by ample storage and a two-car garage. The second level is a finished attic space with bedroom and full bathroom as well as a flex room. This space is great for a media room, play room or home gym. As you continue exploring, you'll find that every detail has been carefully considered and thoughtfully designed. From the energy-efficient features to the high-end finishes, The Easton is built for comfort and affordability. Photos used are for illustrative purposes only. Colors and finishes may vary.
- Type:
- Single Family
- Sq.Ft.:
- 2,488
- Status:
- NEW LISTING
- Beds:
- 3
- Lot size:
- 0.53 Acres
- Year built:
- 2021
- Baths:
- 2.00
- MLS#:
- 214712
- Subdivision:
- Woodside-reserve
ADDITIONAL INFORMATION
This beautiful, one-owner, custom brick home was meticulously built with the finest fixtures, features and upgrades in mind. This gorgeous home is made for relaxing, entertaining, and comfortable living! Situated on the 15th hole of the Cup Course in the gated community of Woodside-Reserve, is this three-bedroom, two bathroom exquisite Carolina Signature Home, built in 2021! Entertain in the eat-in kitchen where you'll find granite countertops, tiled backsplash, Bosch stainless steel appliances, and plenty of prep and storage space! The kitchen opens to the great room with built-ins, professionally wired TV mount, and gas fireplace! This home offers main-level living, with a luxury laundry room with a utility sink, a mudroom with extensive custom storage, a second bedroom and the third bedroom could serve as an office or den if desired. The owner's suite is spacious and has its own EnSuite with a gorgeous tiled walk-in shower, double marble vanity, and walk-in closet with built-in shelving and storage. Outside offers stunning views of the golf course from the oversized covered rear patio that boasts an exterior fireplace! This home requires mandatory membership to the Reserve Club - Woodside at the Reserve is a gated community that focuses on amenities for residents with varied interests. Contact the Woodside Reserve Country Club membership director for more information about pricing memberships for golf, tennis, pickle ball, pool, dining, social clubs, and more!
$338,335
928 Pullman Loop Aiken, SC 29801
- Type:
- Single Family
- Sq.Ft.:
- 2,797
- Status:
- NEW LISTING
- Beds:
- 5
- Lot size:
- 0.18 Acres
- Year built:
- 2024
- Baths:
- 3.00
- MLS#:
- 535865
ADDITIONAL INFORMATION
Up to 8,000 dollars in closing costs incentive with use of preferred lender! Are you in search of the perfect family home that offers ample space and the potential for cherished memories? Look no further than the stunning Jefferson plan, a 2-story gem with 5 spacious bedrooms, 3 bathrooms, and a 2-car garage. This home has it all. As you move further into the heart of the home, you'll be charmed by the open-concept layout of the kitchen, breakfast area, and family room. This design fosters an ambiance of togetherness, perfect for entertaining while preparing meals. Envision gathering around the large island, engaging in lively conversations, and creating treasured memories. The primary bedroom, conveniently situated off the family room, offers a true retreat with dual sinks and a luxurious 5' shower. This sanctuary provides an oasis of relaxation, allowing you to unwind after a long day. Venturing upstairs, you'll find three additional bedrooms and a full bath, providing ample space for family or guests. The upper flex area opens up even more possibilities, whether it's a playroom, home gym, or cozy reading nook. With its captivating design, thoughtful features, and generous space, this home is a dream come true. Don't miss the opportunity to make it yours. Your future awaits! Photos used are for illustrative purposes only. Colors and finishes may vary.
- Type:
- Single Family
- Sq.Ft.:
- 2,055
- Status:
- NEW LISTING
- Beds:
- 4
- Lot size:
- 0.21 Acres
- Year built:
- 2007
- Baths:
- 3.00
- MLS#:
- 214703
- Subdivision:
- South Meadows
ADDITIONAL INFORMATION
Step into 359 Bainbridge, an inviting all-brick residence, where charm and functionality meet. A covered front entryway welcomes you into this home! The dining room is perfect for formal gatherings, showcasing elegant wainscoting, heavy crown molding, a striking palladium window, and high ceilings that enhance the room's grandeur. The spacious great room, measuring 16' x 14.8', features a cozy gas log fireplace, a high tray ceiling and crown molding that seamlessly connects the living spaces. A built-in TV inset area adds both convenience and aesthetic appeal. The kitchen is a delight, fully equipped with modern appliances, including a dishwasher, microwave, self-cleaning oven, stove and a high-end LG refrigerator. The design includes a pantry for ample storage and countertop seating, making the space as functional as it is inviting. Adjacent to the kitchen is a bright 12' x 12' dinette offering the perfect spot for casual meals. The luxurious primary suite, measuring 15' x 14.5', boasts a double tray ceiling and an en suite bathroom. This private bathroom includes a soaking tub, separate shower enclosure, dual sink vanity and a spacious walk-in closet measuring 10.4' x 7'. On the other side of the split floor plan, you will find three additional bedrooms and a full bathroom featuring a dual sink vanity. This thoughtful layout provides both privacy and practicality for families or guests. The outdoor living is just as appealing with a small porch and patio leading to a fully fenced backyard that ensures both privacy and security. The home also includes a laundry area, a gas hot water heater, pull-down attic stairs in the garage, an automatic garage door opener and an in-ground irrigation system to keep the landscaping lush. Located in the desirable South Meadows neighborhood, residents can enjoy a community pool, perfect for cooling off and relaxing. Don't miss the opportunity to make this exceptional property your new home!
- Type:
- Single Family
- Sq.Ft.:
- 1,836
- Status:
- NEW LISTING
- Beds:
- 3
- Lot size:
- 0.2 Acres
- Year built:
- 2007
- Baths:
- 2.00
- MLS#:
- 214604
- Subdivision:
- Woodside Plantation
ADDITIONAL INFORMATION
Wonderful , one level brick home with 3 Bedrooms, 2 Baths, a sitting room or formal dining room, a great room, nice kitchen with granite countertops, gas range with electric oven, microwave, dishwasher, refrigerator, and a dining area. The split bedroom plan has two guest bedrooms with a shared bath on one side of the home and a large primary suite bath and laundry on the opposite side. The dining area opens onto the screened porch and there is a grilling patio beyond the porch. Nice backyard with mature plantings and privacy. The two-car garage offers a separate storage room with shelves. This home has been meticulously maintained. the roof is only 3 years old. Woodside is a gated community with walking trails, beautiful green spaces, country clubs, great proximity to shopping and dining.
- Type:
- Single Family
- Sq.Ft.:
- 2,916
- Status:
- NEW LISTING
- Beds:
- 5
- Lot size:
- 0.19 Acres
- Year built:
- 2024
- Baths:
- 3.00
- MLS#:
- 214694
- Subdivision:
- Hitchcock Preserve
ADDITIONAL INFORMATION
The Saluda floor plan has it all! This open floor plan with a secondary bedroom on the main level is classic living. The main living area has hard surface flooring throughout and designer options that you will love, all included in the price of the home. The kitchen will host many dinner parties out of the designer kitchen with all appliances, quartz countertops, backsplash and brushed nickel faucet. The large island will allow you to prepare for the events in the family room that is convenient to the kitchen and breakfast area. There is a covered porch on the rear of the home for warm nights looking at the stars. The formal dining area allows for those unforgettable meals with your family and friends. There is a loft on the second level that houses the primary bedroom and 3 secondary bedrooms. The primary bedroom retreat has dual quartz vanity countertops as well as a tile surround shower. Come and see this home that has it all and ask about our hassle-free homebuying!
- Type:
- Single Family
- Sq.Ft.:
- 1,965
- Status:
- NEW LISTING
- Beds:
- 2
- Lot size:
- 0.05 Acres
- Year built:
- 2022
- Baths:
- 2.00
- MLS#:
- 214693
- Subdivision:
- Pin Oak Farm
ADDITIONAL INFORMATION
Beautiful like new Palmetto plan in Pin Oak Farm. Spacious floor plan with 2 bedrooms, 2 full baths, den/sunroom, and vaulted great room-kitchen area. Spacious laundry room, and 160 sq.ft. flex room off back hall. Beautiful upgraded cabinets with matte quartz countertops. Tankless on demand hot water heater, walk-in closets, den with access to courtyard patio, primary shower with half wall and grab bar, large walk-in tub with whirlpool in guest bath. Wonderful opportunity in this desirable community.
Open House:
Sunday, 11/24 11:00-1:00PM
- Type:
- Single Family
- Sq.Ft.:
- 2,314
- Status:
- NEW LISTING
- Beds:
- 3
- Lot size:
- 1.18 Acres
- Year built:
- 2017
- Baths:
- 2.00
- MLS#:
- 214695
ADDITIONAL INFORMATION
Welcome to this beautifully kept, move-in ready ranch home, offering peaceful, quiet living while still being close to town! Featuring a charming front porch that overlooks a spacious front yard with beautiful landscaping, this home has exceptional curb appeal. Inside, you'll find 3 spacious bedrooms and 2 full bathrooms. The primary bedroom suite offers a private retreat, with an ensuite bathroom featuring a large garden tub, and the spacious walk-in closet is conveniently located just outside the bathroom. The main living areas feature stunning hardwood floors. The large, inviting eat-in kitchen is a chef's dream, with plenty of counter space and storage for all your culinary needs. Upstairs, you'll discover a fantastic bonus room, perfect for entertaining, with a TV, dartboard, and pool table all included! Step outside to enjoy the fully fenced backyard with a screened-in porch, deck, and above-ground pool—ideal for relaxing or hosting family and friends. This home also comes with a carport for extra parking and storage. This home has it all—style, space, and outdoor living—making it a must-see! Schedule your showing today!
$337,900
5054 Tullamore Drive Aiken, SC 29801
- Type:
- Single Family
- Sq.Ft.:
- 2,297
- Status:
- NEW LISTING
- Beds:
- 4
- Lot size:
- 0.19 Acres
- Year built:
- 2024
- Baths:
- 3.00
- MLS#:
- 214690
- Subdivision:
- Hitchcock Preserve
ADDITIONAL INFORMATION
The Insha floorplan has the primary bedroom on the main level! This home boasts our hassle-free homebuying experience with design options already included in the price! Our well appointed kitchen comes with all appliances as well as quartz countertops, backsplash and a gas range. The island is a great family gathering place for taste testing before meals. The open floor plan allows the main area to be used for entertaining or just enjoying the views from each room, A rear covered porch area is great for looking at the views in the community which boasts trees as well as rolling hills. Upstairs you will find the secondary bedrooms for guests as well as family members. The rooms are large and spacious as well is the bathroom on the second level. There is a main level study for the remote workers or an extra den area. Come and see this home!
$325,900
265 Balbriggan Place Aiken, SC 29801
- Type:
- Single Family
- Sq.Ft.:
- 2,310
- Status:
- NEW LISTING
- Beds:
- 3
- Lot size:
- 0.14 Acres
- Year built:
- 2024
- Baths:
- 3.00
- MLS#:
- 214687
- Subdivision:
- Hitchcock Preserve
ADDITIONAL INFORMATION
This 2 story home is great with 2310 heated square feet! The main level has the Kitchen, Family room along with the breakfast dining area. The Kitchen has all the appliances, ceramic tile backsplash, white shaker cabinets as well as a gas stove! A dream to prepare meals in for family and friends. The second floor boasts a loft with the primary bedroom as well as 2 secondary bedrooms. Plenty of room for everyone in the Perth floorplan!
$310,900
9036 Malahide Lane Aiken, SC 29801
- Type:
- Single Family
- Sq.Ft.:
- 1,951
- Status:
- NEW LISTING
- Beds:
- 3
- Lot size:
- 0.17 Acres
- Year built:
- 2024
- Baths:
- 2.00
- MLS#:
- 214686
- Subdivision:
- Hitchcock Preserve
ADDITIONAL INFORMATION
The Everette is a fantastic ranch plan! Great open kitchen and family area with dining area included. This home was designed with you in mind! Main level living with hard surface flooring throughout the living areas. This home has a covered porch where you can view the stars from this homesite that is surrounded by trees for a great view. Split bedroom plan with the secondary bedrooms and a full bath available at the front of the home for visiting family. Come and see the difference with our design inspired color packages in our homes.
- Type:
- Single Family
- Sq.Ft.:
- 2,699
- Status:
- NEW LISTING
- Beds:
- 3
- Lot size:
- 3 Acres
- Year built:
- 2022
- Baths:
- 3.00
- MLS#:
- 214692
- Subdivision:
- Anderson Farms
ADDITIONAL INFORMATION
Very popular Abordale plan on 3 acres. Partially cleared lot, fenced and gated. Ready for pets or clear and fence for equestrian estate. Rocking chair front porch and large screened porch overlooking back yard and woods. Interior is welcoming and spacious. One level living with split floor plan. Large great room, dining, and well appointed kitchen, open concept. Primary suite with spa ensuite and huge closet. Study, 2 guest rooms, 2.5 baths, large pantry, and laundry room. Oversize garage and plenty of parking space and turn around. Underneath home is a large shop, wine cellar, or storage it is your choice. Also, covered veranda overlooking yard. Anderson Farms has extensive trails, community center, community riding arena, and membership to The Reserve Club is welcomed and encouraged. Minutes from The Village at Woodside with all it has to offer.

The data relating to real estate for sale on this web-site comes in part from the Internet Data Exchange Program of the Aiken Board of Realtors. The Aiken Board of Realtors deems information reliable but not guaranteed. Copyright 2024 Aiken Board of REALTORS. All rights reserved.

The data relating to real estate for sale on this web site comes in part from the Broker Reciprocity Program of G.A.A.R. - MLS . Real estate listings held by brokerage firms other than Xome are marked with the Broker Reciprocity logo and detailed information about them includes the name of the listing brokers. Copyright 2024 Greater Augusta Association of Realtors MLS. All rights reserved.
Aiken Real Estate
The median home value in Aiken, SC is $295,000. This is higher than the county median home value of $180,800. The national median home value is $338,100. The average price of homes sold in Aiken, SC is $295,000. Approximately 59.95% of Aiken homes are owned, compared to 29.05% rented, while 11% are vacant. Aiken real estate listings include condos, townhomes, and single family homes for sale. Commercial properties are also available. If you see a property you’re interested in, contact a Aiken real estate agent to arrange a tour today!
Aiken, South Carolina has a population of 31,516. Aiken is less family-centric than the surrounding county with 19.07% of the households containing married families with children. The county average for households married with children is 25.73%.
The median household income in Aiken, South Carolina is $58,125. The median household income for the surrounding county is $57,572 compared to the national median of $69,021. The median age of people living in Aiken is 46.6 years.
Aiken Weather
The average high temperature in July is 92.1 degrees, with an average low temperature in January of 34.1 degrees. The average rainfall is approximately 47.7 inches per year, with 0.6 inches of snow per year.
