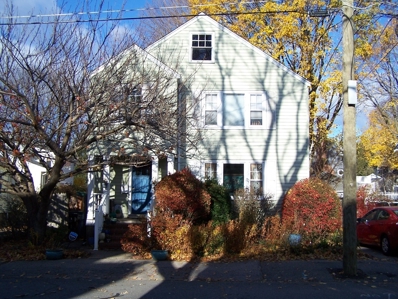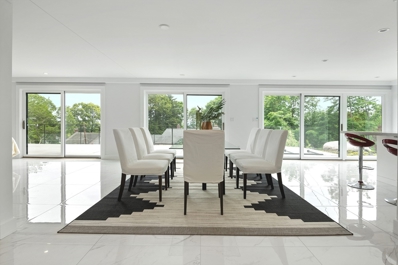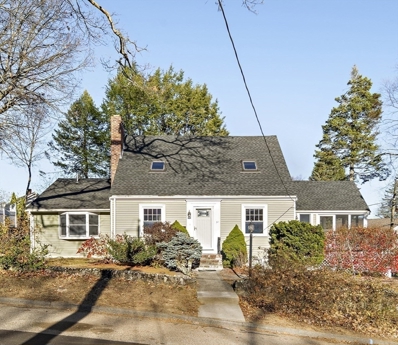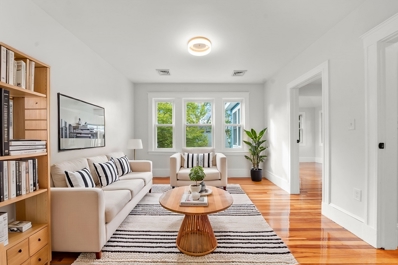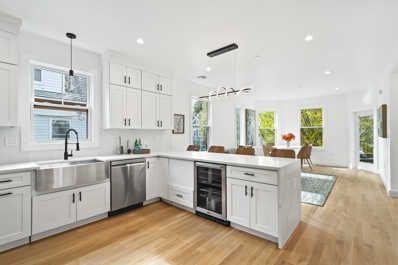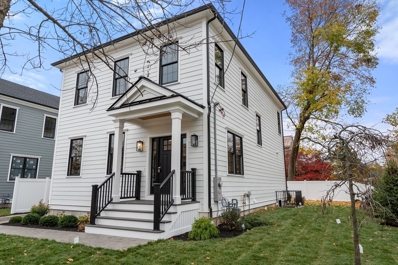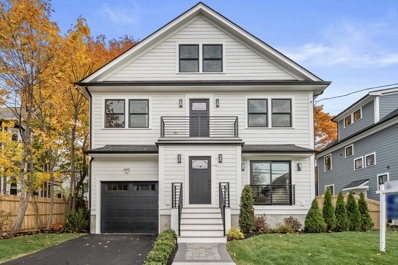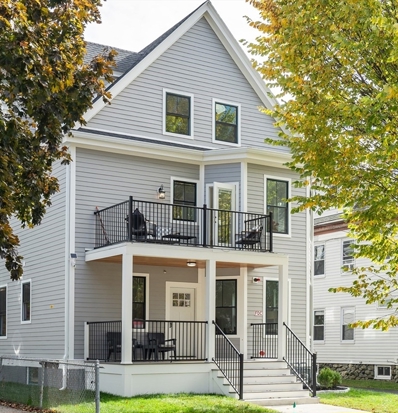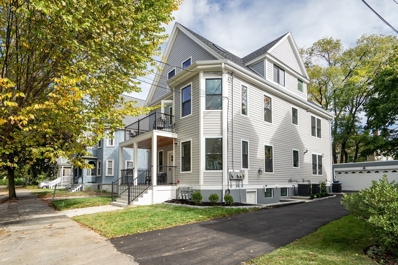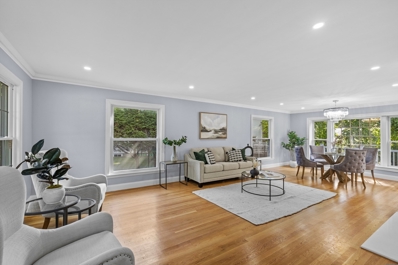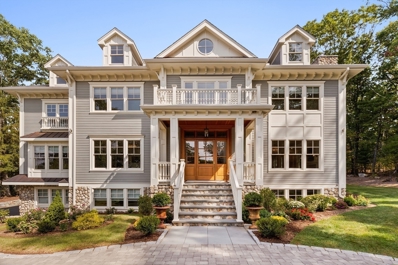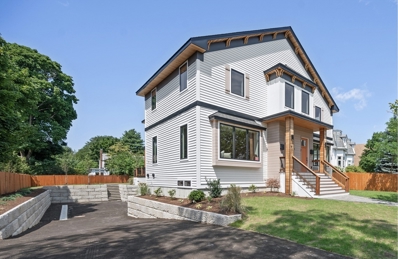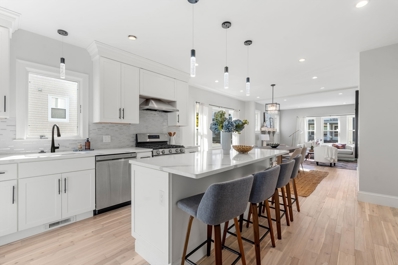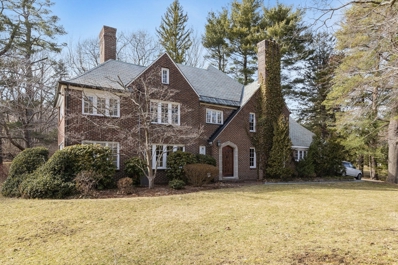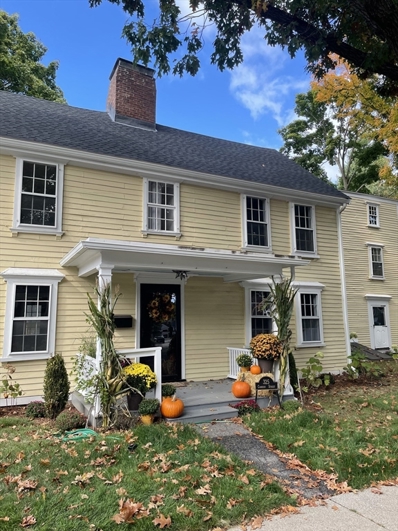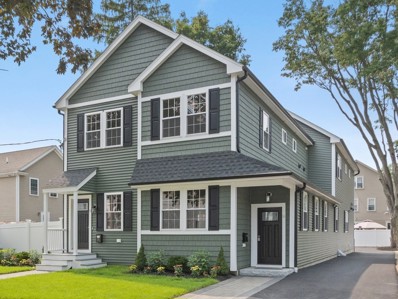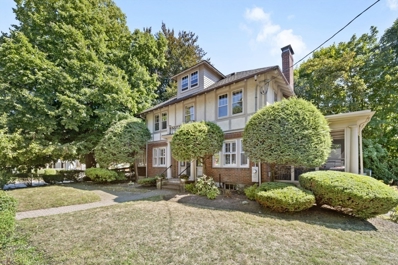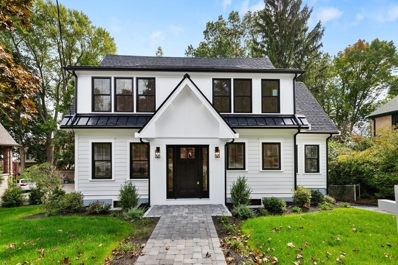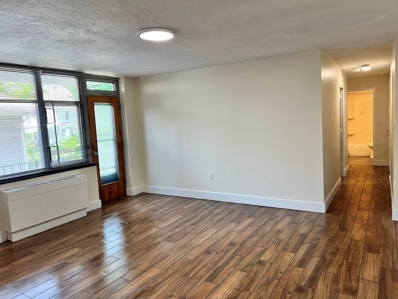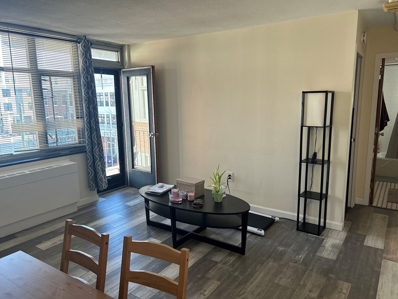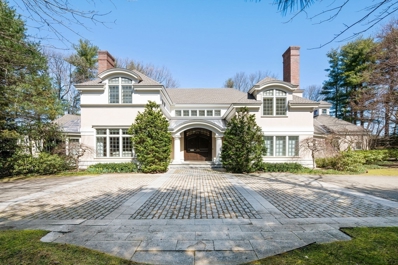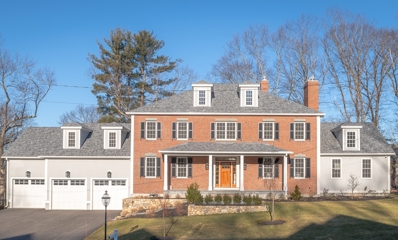Belmont MA Homes for Sale
Open House:
Wednesday, 12/4 2:00-6:00PM
- Type:
- Condo
- Sq.Ft.:
- 1,040
- Status:
- NEW LISTING
- Beds:
- 2
- Year built:
- 1952
- Baths:
- 1.00
- MLS#:
- 73315764
ADDITIONAL INFORMATION
Investor? Home Owner? To be sold to the highest and/or best bidder (reserve) AU 2916 Starting bid $624,900. Please do not assume anything about the property or the process Beautiful Cherry Schrock Kitchen Cabinets, hardwood and Bamboo floors. Buyers must present pre approval, proof of funds, offer deposit check and lead disclosure with offer within 24 hours of the accepted bid AU 2916 Seller would like to rent back for 30 days at market rent as sale is subject to them finding suitable housing. Property will be delivered vacant at end of lease term however, not completely void of all personal items. Items left behind will be responsibility of buyer to remove Property is being sold as is. Possible tenant relocation issue working on resolution Fantastic Belmont Location Come to the open house Sat 11-30-24 from 1-3 and/or Sunday 12-1-24 from 1-3 Short stroll to commuter train and bus to Harvard Sq New Water Heater. LETTER OF FULL DELEADING COMPLIANCE for this unit.
$3,200,000
51 Stella Road Belmont, MA 02478
- Type:
- Single Family
- Sq.Ft.:
- 2,752
- Status:
- Active
- Beds:
- 3
- Lot size:
- 0.44 Acres
- Year built:
- 1960
- Baths:
- 5.00
- MLS#:
- 73315208
ADDITIONAL INFORMATION
SWEEPING VIEWS OF BOSTON FROM THIS GLASS HOUSE ON THE HILL! Enjoy ultimate mid-century glamour in this unique home that truly brings the outside in. Light-filled first floor opens onto a massive 1,000 square foot deck. Entertain indoors and outdoors with a custom designed garden and bluestone patio that surrounds the home. No need to worry about chilly winters-enjoy the gas fireplace, radiant heated floors throughout, and the heated double garage! The chef's kitchen features a dual fuel 6 burner Wolf range, Subzero fridge, Miele dishwasher, wine fridge and microwave. Natural quartzite stone covers the 8 foot island, counters and fireplace. Stroll up the glass/wood staircase to second floor laundry, Primary Bedroom suite with en-suite bathroom and separate dressing room, a second bedroom and bathroom en-suite and a third bedroom with its own bathroom across the hall. Basement has a family room with an en-suite bathroom and mud room, all with radiant heated floors. MUST SEE!!
$1,480,000
30 Knox St Belmont, MA 02478
- Type:
- Single Family
- Sq.Ft.:
- 2,030
- Status:
- Active
- Beds:
- 3
- Lot size:
- 0.2 Acres
- Year built:
- 1940
- Baths:
- 3.00
- MLS#:
- 73315012
ADDITIONAL INFORMATION
Discover this exceptional home, thoughtfully designed to maximize space and comfort. The newer first-floor master bedroom suite features a walk-in closet, while the updated kitchen opens to a screened porch and sun deck. Enjoy the formal dining room, living room with fireplace, and a spacious family room with hardwood floors and 2nd-floor bedrooms with skylights. Ample storage, a full basement with a fireplace, and 2 one car garage enhance functionality. The home is bathed in natural light, situated on a corner lot, highlighting the beautifully landscaped garden. Plus, it's easy to access the highway and bus routes. A true gem not to be missed!
- Type:
- Condo
- Sq.Ft.:
- 1,638
- Status:
- Active
- Beds:
- 3
- Lot size:
- 0.15 Acres
- Year built:
- 1896
- Baths:
- 1.00
- MLS#:
- 73312460
ADDITIONAL INFORMATION
Great opportunity to build equity by owning this half a duplex in the lovely town of Belmont! Enter through the foyer where you will find a beautiful ornate staircase and hardwood floors that extend through the dining room/living room. The formal dining room is a versatile space which is currently used as a living room. The family room is bright and spacious. A cook will love the plentiful cabinets, counter space and pantry that kitchen has to offer! It also features an eat-in dining area, newer gas range and wall oven. There are 2 staircases to the 2nd level. Here you will find 3 large bedrooms and the newly updated bathroom shower and updated vanity. Add value instantly by finishing the walkup attic. This pet friendly property has a fenced in yard and plenty of off street parking, plus a garage space. Located close to the commuter rail, bus stop, public parking and a Beaver Brook Reservation park!
Open House:
Tuesday, 12/3 4:00-5:30PM
- Type:
- Condo
- Sq.Ft.:
- 1,175
- Status:
- Active
- Beds:
- 3
- Year built:
- 1927
- Baths:
- 1.00
- MLS#:
- 73313958
ADDITIONAL INFORMATION
Welcome to this beautifully gut-renovated condo, nestled on a street primarily lined with charming single-family homes. This unbeatable location offers a warm community atmosphere alongside excellent investment potential. This sun-filled unit boasts an open floor plan and features a brand-new roof, all-new windows and brand-new wiring. The back deck and leveled backyard enhance your outdoor living experience. Inside, you'll find new ductwork, energy-efficient central heating and air systems, updated water heaters, and beautifully refinished hardwood floors throughout. The bathrooms showcase tasteful stone and slate flooring, adding an elegant touch to daily living.Ideally situated near Alewife Station and convenient bus routes to Harvard Square (#74, #75, and #78), this home is just a short distance from Fresh Pond Golf Course, Belmont Middle and High Schools, Fresh Pond Mall, Trader Joe’s, Whole Foods, and the scenic Minuteman Bike Path, providing seamless access to local amenities
- Type:
- Condo
- Sq.Ft.:
- 1,256
- Status:
- Active
- Beds:
- 3
- Lot size:
- 0.11 Acres
- Year built:
- 1900
- Baths:
- 2.00
- MLS#:
- 73312631
ADDITIONAL INFORMATION
Location! Location! Location! Gut renovated unit nestled on a quiet street in Harvard lawn, centrally located among Belmont/Cambridge/Watertown. Steps away from the #73 bus station to Harvard Sq., one mile away from the Watertown Mall. This unit is filled with an abundance of natural light. It seamlessly integrated a stunning open concept kitchen, living room, dining room, two spacious sun filled bedrooms, two elegantly designed bathrooms, and a third bedroom which can be a multi-purpose room, as home office or family room. The kitchen offers a gorgeous quartz countertop, custom cabinetry, and brand-new s-s appliances. Enjoy a quiet reading room in the master bedroom, and experience the beauty of each season at the front balcony. All new plumbing, electrical, on demand high efficiency HVAC, tankless water heater, close cell spray foam insulation, maintenance free James Hardie board siding, and new roof.
$1,875,000
34 Ripley Road Belmont, MA 02478
- Type:
- Single Family
- Sq.Ft.:
- 3,058
- Status:
- Active
- Beds:
- 4
- Lot size:
- 0.11 Acres
- Year built:
- 2024
- Baths:
- 4.00
- MLS#:
- 73309707
ADDITIONAL INFORMATION
BRAND NEW CONSTRUCTION SINGLE FAMILY HOME IN DESIRABLE BELMONT LOCATION! This home on fenced in corner lot features high ceilings, private yard, open floor plan, white oak hardwood floors, custom kitchen with quartzite island, Thermador appliances, living room with fireplace, 4 bedrooms including primary suite with walk in closet and private bath, 3.5 baths, central air, and playroom in finished lower level. You will love the easy access to the Waverley Square commuter train, Harvard Square bus, Tatte Bakery, shops, restaurants, supermarkets all on a tree lined street.
$2,299,000
72 White Street Belmont, MA 02478
- Type:
- Single Family
- Sq.Ft.:
- 3,745
- Status:
- Active
- Beds:
- 5
- Lot size:
- 0.11 Acres
- Year built:
- 2024
- Baths:
- 5.00
- MLS#:
- 73306461
ADDITIONAL INFORMATION
BRAND NEW SINGLE FAMILY HOME CONSTRUCTION IN DESIRABLE WAVERLEY SQUARE! 5 bedroom 4.5 bath home on 4 levels with garage parking and large fenced yard! The first floor features an open floor plan with kitchen dining area and living room. There is also a first floor office and half bath. The second floor has 3 bedroooms including primary suite with luxurious bath and walk in closet. There is a second bath and laundry on this level. The third floor has another bedroom suite and a study. The lower level has the 5th bedroom with full bath, playroom, gym and direct entry garage. This home is steps to the Waverley Square commuter train, Harvard Sq. Bus, Supermarket, coffee shops, new Tatte bakery. Leave your car at home!
- Type:
- Condo
- Sq.Ft.:
- 1,072
- Status:
- Active
- Beds:
- 3
- Year built:
- 1900
- Baths:
- 2.00
- MLS#:
- 73303989
ADDITIONAL INFORMATION
Location! Location! Location! Gut renovated top unit nestled on a quiet street in Harvard lawn, centrally located among Belmont/Cambridge/Watertown. Steps away from the #73 bus station to Harvard Sq., one mile away from the Watertown Mall. This unit is filled with an abundance of natural light. It seamlessly integrated a stunning open¬ concept kitchen, living room, dining room, two spacious sun filled bedrooms, two elegantly designed bathrooms, and a third bedroom which can be a multi-purpose room, as home office or family room. The kitchen offers a gorgeous quartz countertop, custom cabinetry, and brand-new s-s appliances. Enjoy a quiet reading room in the master bedroom. All new plumbing, electrical, on demand high efficiency HVAC, tankless water heater, close cell spray foam insulation, maintenance free James Hardie board siding, and new roof.
$1,375,000
69 Marlboro St Unit 1 Belmont, MA 02478
- Type:
- Condo
- Sq.Ft.:
- 2,329
- Status:
- Active
- Beds:
- 4
- Year built:
- 1900
- Baths:
- 3.00
- MLS#:
- 73303869
ADDITIONAL INFORMATION
Location! Location! Location! Centrally located among Belmont/Cambridge/Watertown. Steps away from #73 Bus station to Harvard Square. One mile away from the Watertown Mall. This two-level unit situated on a quiet street. First floor features open concept living, dining area with a modern kitchen, three bedrooms and elegantly designed bathrooms. The kitchen offers a spacious peninsula, modern lighting fixture, brand-new stainless-steel appliances, gorgeous quartz countertops and custom cabinetry. Lower-level hosts another generously sized bedroom, full bath with laundry units. And it offers another spacious area that can be used as a second living space, entertainment room, playroom, or fitness room. All new plumbing, electrical, high efficiency HVAC, close cell spray foam insulation, high efficiency tankless water heater, and new Hardie board siding.
$2,195,000
108 Radcliffe Rd Belmont, MA 02478
- Type:
- Single Family
- Sq.Ft.:
- 3,248
- Status:
- Active
- Beds:
- 5
- Lot size:
- 0.24 Acres
- Year built:
- 1957
- Baths:
- 3.00
- MLS#:
- 73303470
- Subdivision:
- Belmont Hill
ADDITIONAL INFORMATION
Welcome to this beautifully renovated, North-East facing 5 bed, 3 bath home in coveted Belmont Hill. Feel the warmth of new hardwood floors that flow throughout the open-concept living spaces. The heart of the home is the brand-new kitchen complete with quartz countertops & SS appliances-perfect for culinary creations. Take your pick of the primary suite - both options exist on the 1st & 2nd floor. Step onto the deck which leads to the beautiful backyard, ready for entertaining and growing your own vegetables. The 2nd floor is complete with 3 additional bdrms & a renovated full bath. Enjoy the newly fully finished walk out basement per your needs - a playroom/family room/office/yoga room complete with a full bath. Relish the connected 1-car garage and the comfort of knowing this home is move-in ready. A perfect blend of style, comfort, and functionality awaits you. Be part of the excellent Belmont public school system with easy access to the highway/shopping and fine dining closeby.
$6,750,000
863 Concord Ave. Belmont, MA 02478
- Type:
- Single Family
- Sq.Ft.:
- 8,905
- Status:
- Active
- Beds:
- 7
- Lot size:
- 1.84 Acres
- Year built:
- 2022
- Baths:
- 8.00
- MLS#:
- 73303600
ADDITIONAL INFORMATION
863 Concord Ave. is an exceptional residence built in 2022 and nestled on over 1.8 private acres in Belmont, where luxury meets timeless design. As you step through the grand double-story foyer, you are greeted by an elegant winding staircase, setting the tone for the high quality craftsmanship that awaits you. This expansive home boasts over 8,500 square feet of thoughtfully designed living space across four finished levels. With 7 bedrooms and 7.5 baths, it provides ample room for both family living and entertaining. Every corner of this home showcases beautiful design work and high-end finishes, from the gourmet kitchen with top-of-the-line appliances to the inviting living areas adorned with fine millwork and details. The floorplan flows seamlessly, allowing for both intimate gatherings and grand celebrations. Step outside to discover your own private oasis, where lush landscaping envelops the property, offering tranquility that is surrounded by conservation land in the back.
$1,639,000
147 Lexington Unit 2 Belmont, MA 02478
- Type:
- Condo
- Sq.Ft.:
- 2,553
- Status:
- Active
- Beds:
- 3
- Year built:
- 2024
- Baths:
- 3.00
- MLS#:
- 73303281
ADDITIONAL INFORMATION
Brand New, custom built 3-Bedroom + bonus room Townhouse in Belmont! Discover unparalleled luxury and convenience in this one-of-a-kind 2,500+ square foot condo, just steps from the Waverly T Station. Meticulous attention to detail! This home offers both elegance and functionality. Expansive living area provides perfect setting for both relaxation and entertaining with floating a fireplace + private deck. Large kitchen is a chef’s dream, oversized island w/seating for 6, walk-in pantry, Bosch appliances, tiled backsplash. 3 bedrooms including large a Primary with fireplace, en suite bath, double vanity + frameless glass shower. Additional guest bath + powder room. Property includes large unfinished attic, offering boundless storage possibilities. Two garage parking spaces with direct unit access + additional driveway parking prioritize convenience. Additional outdoor space in shared backyard, set on a substantial 12,500+ sq ft lot. Easy to show!
- Type:
- Condo
- Sq.Ft.:
- 1,774
- Status:
- Active
- Beds:
- 3
- Year built:
- 1925
- Baths:
- 3.00
- MLS#:
- 73300820
ADDITIONAL INFORMATION
Discover a unique opportunity in a sought-after location, just steps away from the town playground and parks. This beautifully renovated two-level condo seamlessly blends modern luxury with comfort. The spacious, open-concept living and dining area features a cozy wood-burning fireplace and ample windows that fill the space with natural light. The chef's kitchen boasts quartz countertops, stainless steel appliances, a convenient drawer microwave, and sleek white cabinetry, all accented by contemporary light fixtures and recessed lighting. The inviting primary suite includes a luxurious attached bath with a quartz vanity and tiled shower. An additional bedroom and bathroom complete the main level. Retreat to the lower level, where you'll find a family room, a third bedroom, and another full bathroom. Off street parking, central AC, and in-unit laundry! Conveniently located less than a mile from Belmont Center, and within a top-rated school district, including the new high school!
$2,960,000
200 Clifton St Belmont, MA 02478
- Type:
- Single Family
- Sq.Ft.:
- 6,183
- Status:
- Active
- Beds:
- 6
- Lot size:
- 1.41 Acres
- Year built:
- 1921
- Baths:
- 5.00
- MLS#:
- 73293110
ADDITIONAL INFORMATION
Stunning brick & slate Tudor Revival style property, sited on an acre and half of lush grounds and mature trees. This two-story hip-roofed structure w/multiple gables &entrance w/stonework was designed by noted architect Edward Hennan. A beautifully appointed board & batten foyer with a graceful stairway welcomes you to this 17+ room residence. First floor include a Living room w/fireplace, sun room, formal Dining Room , Library w/fireplace, sunny chef's kitchen with Top of the line appliances, a family room with cathedral ceiling, built-ins and views of patio and backyard bordered by a stone wall and brooke. The second floor has a Master Suite with fireplace, walk in closet and office. Three additional large bedrooms & with bathroom complete this floor. The third floor has two charming bedrooms with a full bath. The lower level features a Home Theatre, entertaining kitchen, brand new bathroom. Two car attached garage w/EV charging. Truly one-of-a-kind Estate in the heart of Belmont!
$1,995,000
325 Common Street Belmont, MA 02478
- Type:
- Single Family
- Sq.Ft.:
- 3,446
- Status:
- Active
- Beds:
- 4
- Lot size:
- 0.26 Acres
- Year built:
- 1760
- Baths:
- 3.00
- MLS#:
- 73289544
ADDITIONAL INFORMATION
A rare opportunity to own the historic "Colonel Christopher Grant House" built in circa 1760. This antique Georgian Colonial is located in the heart of Belmont. The current homeowners have made extensive updates while still maintaining its unique and ageless beauty, keeping many of the historic details. The 1st floor offers a welcoming foyer, fireplace living, dining, family room and kitchen, as well as a new great room, screened in porch, 1/2 bath and mudroom. The 2nd floor offers 4 oversized bedrooms and 2 full baths. Noteworthy updates include new roof and gutters, forced air heating/cooling system, new 200 amp electrical system, new appliances, new floors, walls, ceilings and trim in the main wing of the house, and stone patio. Situated on over 1/4 acre, there is also a 2 car detached garage, the enclosed backyard still has original plantings of Persian Lilacs in the garden. Ideally located near schools, Belmont Ctr, Cushing Sq, public trans, shops & restaurants. It's a must see!
$1,545,000
14 C Street Unit 14 Belmont, MA 02478
- Type:
- Single Family
- Sq.Ft.:
- 2,880
- Status:
- Active
- Beds:
- 5
- Lot size:
- 0.18 Acres
- Year built:
- 2024
- Baths:
- 4.00
- MLS#:
- 73288239
ADDITIONAL INFORMATION
Experience the pinnacle of luxury living in this top-quality, new construction condominium townhome that exudes the charm & privacy of a single-family home. This residence features a stunning, bright open floor plan adorned with crown moldings & high ceilings, offering a sense of grandeur. The gleaming hardwood floors & recessed lighting highlight the fireplaced living room & open dining room. The gourmet chef's kitchen is a culinary delight, boasting quartz countertops, a center island bar, tile backsplash, pantry closets, & state-of-the-art stainless steel appliances. The beautifully finished lower level provides a versatile family room, bedroom, & tile bath, ideal for extended family or guests. Retreat to the master bedroom suite, complete with a private tile bath & walk-in closet. Enjoy the convenience of second-floor laundry, a private fenced patio, ample parking, and central air conditioning,. Convenient to Waverley Square, public transportation, shopping, restaurants, and parks
$1,549,000
4 Palfrey Rd Belmont, MA 02478
- Type:
- Single Family
- Sq.Ft.:
- 2,314
- Status:
- Active
- Beds:
- 4
- Lot size:
- 0.18 Acres
- Year built:
- 1930
- Baths:
- 3.00
- MLS#:
- 73285182
- Subdivision:
- Cushing Square
ADDITIONAL INFORMATION
This landmark property in the highly desirable Cushing/Payson neighborhood offers a remarkable lifestyle in close proximity to Belmont’s Wellington elementary and Chenery upper elementary schools. Lovely grounds on a corner lot with beautiful shade trees that create a quiet outdoor oasis just steps away from shops, cafes, restaurants and even live music! The main level of this lovely home offers a gracious fire-placed living room with a luxurious screened porch for entertaining, a newly re-designed kitchen sparkling with stainless steel finishes and inspiring features, a generous open dining area and family room, and a fourth bedroom with an adjoining bathroom - perfect for guests or in-law use, and many custom wood window blinds. Three bedrooms upstairs include a front-to-back primary w/fireplace and a spacious third-floor attic retreat that is perfect for a bedroom, office or play room. A wonderful living experience awaits at this unique and very special property!
$2,349,000
458 Pleasant Street Belmont, MA 02478
- Type:
- Single Family
- Sq.Ft.:
- 3,695
- Status:
- Active
- Beds:
- 4
- Lot size:
- 0.18 Acres
- Year built:
- 2024
- Baths:
- 4.00
- MLS#:
- 73284543
ADDITIONAL INFORMATION
LOCATION!!!Belmont Premiere Belmont Hill/Center neighborhood!Meticulously designed & constructedwith an open elegant concept.Open & inviting flow exists thru out the home with sophisticated craftsman details & custom touches!Rooms are large,well proportioned & flooded with natural light.Gorgeous Foyer & Huge Livingroom with welcoming gas firepl,High Crawford ceilings,Beautiful hardwood that lead to the magnificent Dining room & stunning gourmet Kitchen equipped with Sub Zero,Wolfe,Miele& Sharp appliances,white wood cabinets shaker style,center island & Quartzstone Counter Tops.Also1/2 bath.Upstairs you'll find 10FT Ceilings!Huge Primary bedroom with walk in closet,B/R shower,double sinks&fab soaking tub.Two additional Bedrooms,Full Bath & Laundry closet.LOWER level familyroom,bedroom,office/gym,mudroom,full bath,W/D hkups/storage&direct exterior access,make a WONDERFUL AUPAIR/INLAW suite!Huge Deck,Patio&Yard.6 PKG(2 COVERED)+2 GAR PERMITTED for additional cost...OH..SUN 12/1 from 12-2p
- Type:
- Condo
- Sq.Ft.:
- 748
- Status:
- Active
- Beds:
- 2
- Year built:
- 1963
- Baths:
- 1.00
- MLS#:
- 73276823
ADDITIONAL INFORMATION
Rented until August 30, 2025 for $2,795 per month (15-months rent $41,925) this 2BR, 1-bath, 1-DEEDED PARKING space #15 in the adjacent building's parking lot is offered at this time as an investment property only. This 3rd-floor unit features an open-concept kitchen/LR/DR connecting to a west-facing balcony. Laundry room is located on the ground floor by the elevator. No WASHER/DRYER ALLOWED IN THE UNIT per condo's bylaws. Small pets allowed. Deeded additional storage unit in the basement. Bus stop in front of the building to Waverley Sq. (and purple commuter train) and to Harvard Sq. across the street (connection to the T-red line). The building is surrounded by local shops, restaurants, cafes etc. all part of Belmont's vibrant Cushing Square commercial center. Additional parking for rent at the nearby gas station, for a monthly fee.
- Type:
- Condo
- Sq.Ft.:
- 510
- Status:
- Active
- Beds:
- 1
- Year built:
- 1963
- Baths:
- 1.00
- MLS#:
- 73276590
ADDITIONAL INFORMATION
Offered as an investment property only until August 30, 2025. Signed 12-months lease $2,100/month. Unit is located on the 4th floor facing Trapelo Rd. Laundry is in the building on the first floor near the elevator, it accepts cards, not coins. NO WASHER/DRYER ALLOWED IN THE UNIT per condo rules. The unit has a 1 BR, 1 bath, open concept kitchen/DR/LR connecting to a balcony. Several large closets in the unit offer plenty of storage. Additional deeded storage unit in the basement for bikes, suitcases, etc. NO DEEDED PARKING SPACE but available parking at the nearby gas station for rent. Bus stop in front of the building to Waverley Sq. (connect to the commuter purple train Fitchburg line) and across the street to Harvard Sq. (T red line). Belmont and in particular Cushing Sq. offer a vibrant community life, with restaurants, shops, fitness studios, cafes, parks, Belmont's outdoor public swimming pool, etc. - a hybrid between city and suburban life, approximately 5 miles from Boston.
$6,595,000
135 Marsh St Belmont, MA 02478
- Type:
- Single Family
- Sq.Ft.:
- 8,069
- Status:
- Active
- Beds:
- 4
- Lot size:
- 1.38 Acres
- Year built:
- 1995
- Baths:
- 8.00
- MLS#:
- 73230555
ADDITIONAL INFORMATION
Welcome to your private sanctuary nestled amidst lush greenery and located nine miles outside of Boston. This home is a blend of styles, with an attention to detail and boasts an open plan. The house is set on a gorgeous 60K+ square foot lot with its two wings set back on a 30-degree angle. This layout allows for views of the sprawling gardens & courtyards. In one wing is the Primary suite which is comprised of a circular study, bedroom, sitting room, and a luxurious bathroom complete with dual dressing rooms and walk-in closets. The alternate wing consists of a chef’s kitchen, breakfast room, walk-in pantry, a wet bar, laundry room, half bath, mudroom and three car garage. From its coffered ceilings, walls of windows, to a cozy family room, every corner exudes warmth & elegance. The rooms in this house flow seamlessly together and are connected by magnificent architectural detailing. Beyond description, one must experience this one-of-a-kind home in person to appreciate its beauty!
$3,900,000
8 Saint James Court Belmont, MA 02478
- Type:
- Single Family
- Sq.Ft.:
- 7,782
- Status:
- Active
- Beds:
- 6
- Lot size:
- 0.71 Acres
- Year built:
- 2022
- Baths:
- 9.00
- MLS#:
- 73200182
ADDITIONAL INFORMATION
Grand 7,782sf home on Belmont Hill’s newest private road. Sited on almost 31,000sf of land and designed with both classic lines and a modern lifestyle in mind, this new construction distinctive home encompasses the finest craftsmanship and finishes and a flexible layout, replete with amenities to provide both comfort and sophistication. Three levels of living space, including primary suites on both first & second floors, as well as 7 full and 2 half well-appointed bathrooms. A fully-equipped gourmet eat-in-kitchen opens to the family room with gas fireplace and French doors leads to large covered deck overlooking the level wooded yard. Formal dining room with walk-in pantry flows to the formal library via the 2-story front foyer. A mudroom connects to the heated 3-car garage with 2 EV charging stations. The lower level includes a family room, kitchenette, bedroom/study, media/storage exercise room and provides direct access to rear yard.

The property listing data and information, or the Images, set forth herein were provided to MLS Property Information Network, Inc. from third party sources, including sellers, lessors and public records, and were compiled by MLS Property Information Network, Inc. The property listing data and information, and the Images, are for the personal, non-commercial use of consumers having a good faith interest in purchasing or leasing listed properties of the type displayed to them and may not be used for any purpose other than to identify prospective properties which such consumers may have a good faith interest in purchasing or leasing. MLS Property Information Network, Inc. and its subscribers disclaim any and all representations and warranties as to the accuracy of the property listing data and information, or as to the accuracy of any of the Images, set forth herein. Copyright © 2024 MLS Property Information Network, Inc. All rights reserved.
Belmont Real Estate
The median home value in Belmont, MA is $1,413,500. This is higher than the county median home value of $658,900. The national median home value is $338,100. The average price of homes sold in Belmont, MA is $1,413,500. Approximately 68.79% of Belmont homes are owned, compared to 27.63% rented, while 3.58% are vacant. Belmont real estate listings include condos, townhomes, and single family homes for sale. Commercial properties are also available. If you see a property you’re interested in, contact a Belmont real estate agent to arrange a tour today!
Belmont, Massachusetts has a population of 27,056. Belmont is more family-centric than the surrounding county with 45.06% of the households containing married families with children. The county average for households married with children is 35.9%.
The median household income in Belmont, Massachusetts is $151,502. The median household income for the surrounding county is $111,790 compared to the national median of $69,021. The median age of people living in Belmont is 41.5 years.
Belmont Weather
The average high temperature in July is 82.9 degrees, with an average low temperature in January of 17.7 degrees. The average rainfall is approximately 48.6 inches per year, with 52.5 inches of snow per year.
