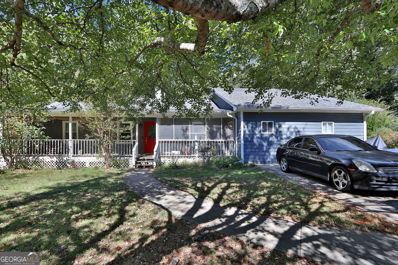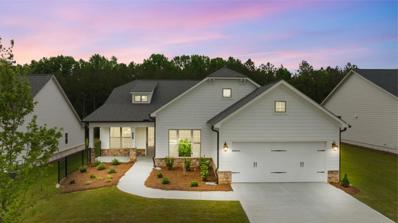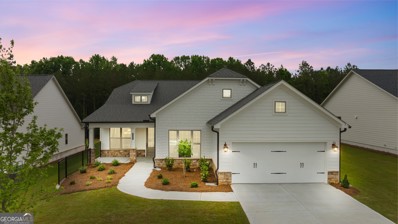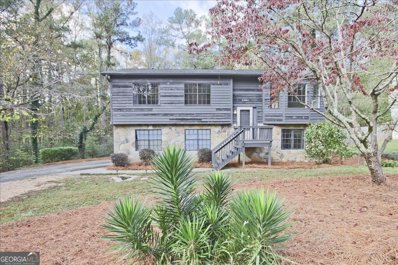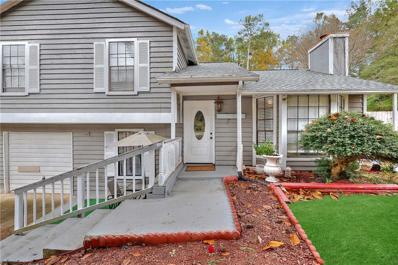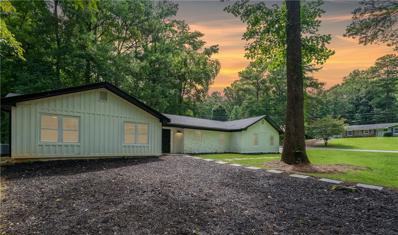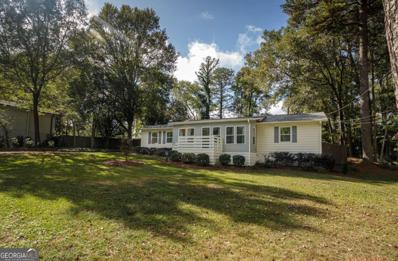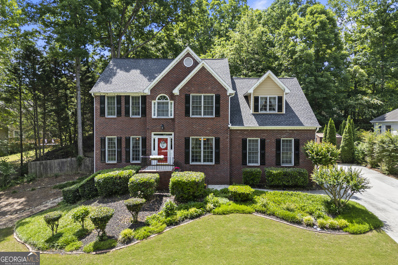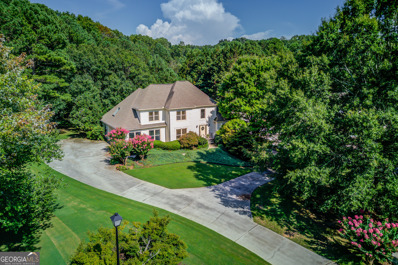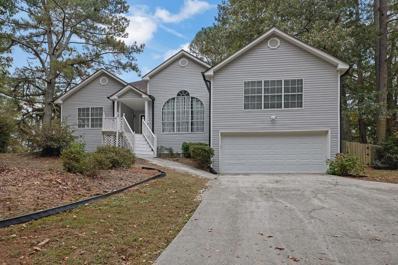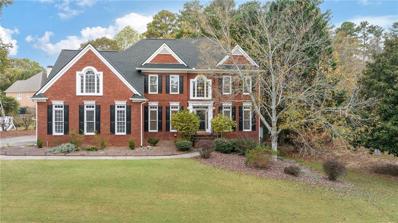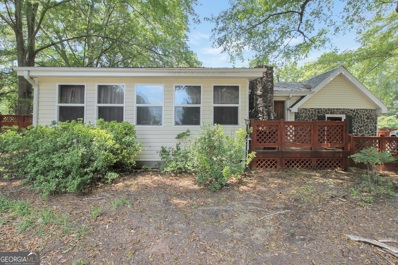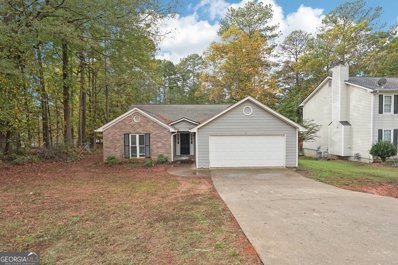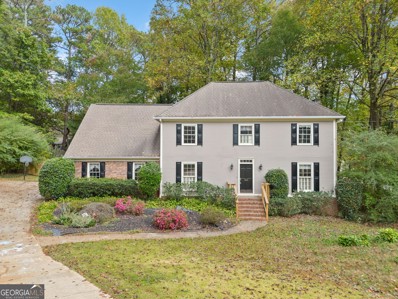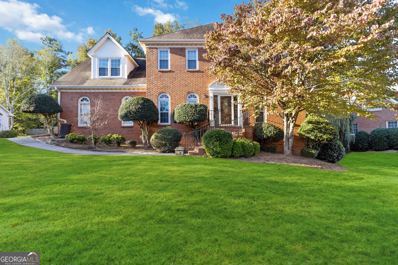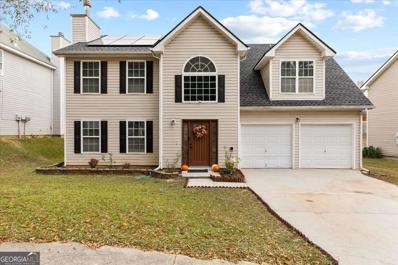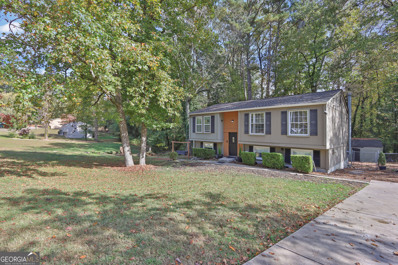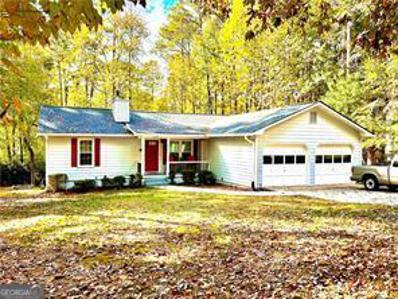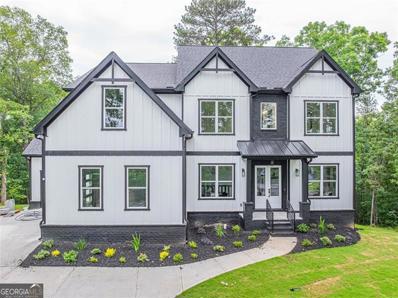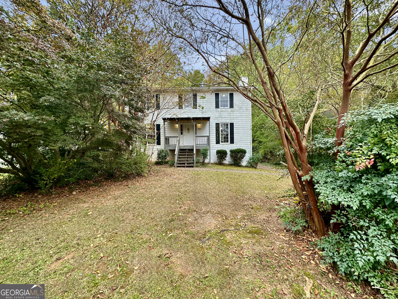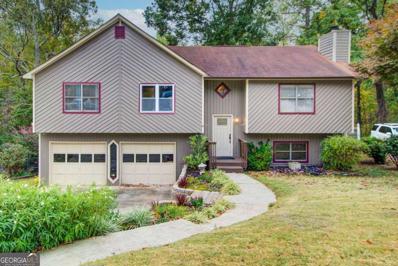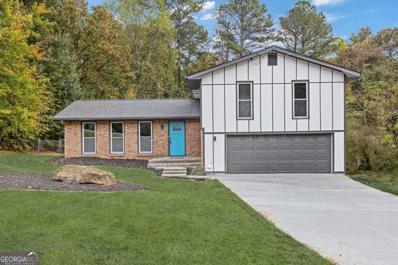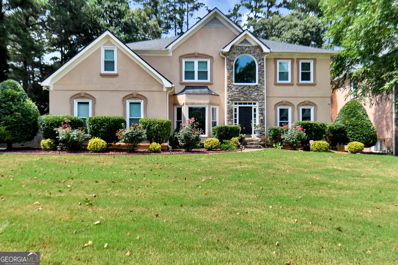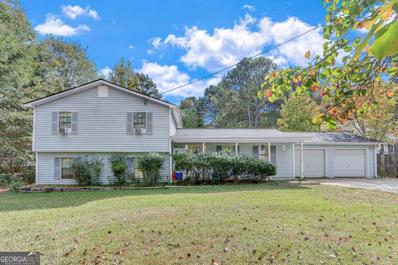Snellville GA Homes for Sale
- Type:
- Single Family
- Sq.Ft.:
- 2,753
- Status:
- NEW LISTING
- Beds:
- 5
- Lot size:
- 0.41 Acres
- Year built:
- 1986
- Baths:
- 3.00
- MLS#:
- 10400011
- Subdivision:
- Fairfield Farms
ADDITIONAL INFORMATION
Potential investor opportunity with no HOA in Brookwood/Crews/Craig school district! Seller would like highest and best offers submitted by monday 12pm This spacious home offers a fantastic opportunity for those with a vision! Featuring a large kitchen with ample cabinet space, a huge island, and plenty of room to create your dream cooking space. The addition of an in-law suite provides extra versatility, perfect for extended family or a private guest retreat. Situated on a cul-de-sac lot, this home also boasts a bonus room above the garage, perfect for a home office, playroom, or extra storage. Enjoy outdoor living in the fenced-in yard, ideal for pets, gardening, or relaxing in privacy. With some TLC and creativity, this property can truly shine! Sold as-is, but brimming with potential! Motivated seller! Please bring ALL OFFERS!
- Type:
- Single Family
- Sq.Ft.:
- n/a
- Status:
- NEW LISTING
- Beds:
- 3
- Year built:
- 2024
- Baths:
- 2.00
- MLS#:
- 7484448
- Subdivision:
- Soleile Summit Chase
ADDITIONAL INFORMATION
Patrick Malloy Communities 55 and better resort style living at Soleil Summit Chase along with 265 low maintenance ranch homes. Located in Snellville, a short drive from Atlanta, yet close to pastures and rolling hills, Soleil Summit Chase offers a dream living style for 55+ community. The Soleil brand has redefined active adult living in Georgia. Residents in Soleil Summit Chase are privy to a fully maintained 7000+ sq ft. clubhouse, pool w/sunshelf, gym/aerobic room, great room w/spirits bar, pickle ball, a catering kitchen, walking trails, dog park, garden center w/two storage spaces and large work area, outdoor yoga area, event lawn, outdoor grille pavilion, outdoor fire table, card room, club room, flex room and gated and manned security. Also, features include Xfinity internet and yard maintenance. Joining the Soleil community means bidding adieu to seasonal chores and hello to leisure. We offer comprehensive services, allowing residents the freedom to chase passions, kindle friendships, and truly relish life. For the discerning active adult, Soleil Summit Chase isn't just a community, it's home.
- Type:
- Single Family
- Sq.Ft.:
- n/a
- Status:
- NEW LISTING
- Beds:
- 3
- Year built:
- 2024
- Baths:
- 2.00
- MLS#:
- 10411137
- Subdivision:
- Soleile Summit Chase
ADDITIONAL INFORMATION
Patrick Malloy Communities 55 and better resort style living at Soleil Summit Chase along with 265 low maintenance ranch homes. Located in Snellville, a short drive from Atlanta, yet close to pastures and rolling hills, Soleil Summit Chase offers a dream living style for 55+ community. The Soleil brand has redefined active adult living in Georgia. Residents in Soleil Summit Chase are privy to a fully maintained 7000+ sq ft. clubhouse, pool w/sunshelf, gym/aerobic room, great room w/spirits bar, pickle ball, a catering kitchen, walking trails, dog park, garden center w/two storage spaces and large work area, outdoor yoga area, event lawn, outdoor grille pavilion, outdoor fire table, card room, club room, flex room and gated and manned security. Also, features include Xfinity internet and yard maintenance. Joining the Soleil community means bidding adieu to seasonal chores and hello to leisure. We offer comprehensive services, allowing residents the freedom to chase passions, kindle friendships, and truly relish life. For the discerning active adult, Soleil Summit Chase isn't just a community, it's home.
- Type:
- Single Family
- Sq.Ft.:
- 2,128
- Status:
- NEW LISTING
- Beds:
- 4
- Lot size:
- 0.92 Acres
- Year built:
- 1977
- Baths:
- 3.00
- MLS#:
- 10410785
- Subdivision:
- NONE
ADDITIONAL INFORMATION
Enjoy space and tranquility and a large private lot while being nestled within Snellville and the sought after Brookwood School District. The split level floor plan in this home provides many options with a 4th bedroom, full bathroom with walk in shower, and separate living area on the lower level. The large backyard is serene with a beautiful wooded view and it's convenience to both Highway 78 and Scenic Highway make this home the total package and a must see!!
- Type:
- Single Family
- Sq.Ft.:
- 1,452
- Status:
- NEW LISTING
- Beds:
- 3
- Lot size:
- 0.42 Acres
- Year built:
- 1987
- Baths:
- 2.00
- MLS#:
- 7484222
- Subdivision:
- Eastmont
ADDITIONAL INFORMATION
A newly renovated 3/2 house combines modern upgrades with comfortable, functional living space. This home features three bedrooms bonus room and two stylish bathrooms, all freshly updated with contemporary finishes and attention to detail. Here’s a description of what you might expect in a newly renovated 3/2 house. Upon entering, you'll be greeted by an open, bright floor plan with brand-new flooring, fresh paint, and modern lighting that creates a welcoming atmosphere. The living area flows seamlessly into the dining space, perfect for entertaining or relaxing. The heart of the home features a completely updated kitchen, with new stainless-steel appliances, quartz countertops, and custom cabinetry. Whether you're cooking for the family or hosting a dinner party, this kitchen will impress. Step outside to enjoy yard, perfect for outdoor entertaining or relaxation. Whether you’re having a barbecue, gardening, or just unwinding, the outdoor space is ready for your personal touch.
- Type:
- Single Family
- Sq.Ft.:
- 2,260
- Status:
- NEW LISTING
- Beds:
- 4
- Lot size:
- 0.57 Acres
- Year built:
- 1975
- Baths:
- 3.00
- MLS#:
- 7483970
- Subdivision:
- Raintree Forest
ADDITIONAL INFORMATION
Fully renovated stepless ranch in the highly sought-after Brookwood school district! This immaculate home sitting on a ½ acre corner lot has been completely remodeled to include fresh interior and exterior paint, new vinyl plank flooring throughout, new windows, a brand-new HVAC unit and a newer roof and water heater! The heart of the home boasts a beautiful open concept kitchen with new stainless steel appliances, sleek quartz countertops, and an inviting eat-in breakfast area and peninsula island. A separate formal dining room is perfect for meals with friends. Relax in the living room adorned with a vaulted ceiling, exposed beams, and a charming stone fireplace, creating a cozy ambiance year-round. A bonus wet bar with cabinets and sink adds convenience for hosting guests. The mud room off the garage features a built-in entryway cabinet with storage and cabinet pantry system. There is more than enough private space for everyone with TWO large primary bedroom suites each featuring walk-in closets with custom closet systems and two additional well sized bedrooms along with three FULL bathrooms. Enjoy two inviting outdoor spaces—a back patio ideal for al fresco dining and a new back deck with a privacy wall, perfect for relaxation and gatherings. This property features a large yard with a gazebo and plenty of space for outdoor activities and gardening. Benefit from the convenience of living near parks, shopping centers, restaurants, entertainment options, and major highways, ensuring easy access to everything you need. Don't miss the opportunity to own this turnkey home in a prime location with NO HOA constraints. Check out the virtual 3-D tour as well!
- Type:
- Single Family
- Sq.Ft.:
- 1,795
- Status:
- NEW LISTING
- Beds:
- 4
- Lot size:
- 0.41 Acres
- Year built:
- 1975
- Baths:
- 2.00
- MLS#:
- 10410374
- Subdivision:
- Town Estates
ADDITIONAL INFORMATION
Excellent ranch home. Good schools. Close to shopping. Upgrades galore! New roof, roof insulation, and venting, windows, HVAC. New bathroom with quartz countertops. All new appliances including refrigerator. Exterior freshly painted. New decking and professional landscaping with solar lighting. New gutter guards. Bright sun and family rooms. 3 bed and extra bed/family room. Kitchen with breakfast room. Deck overlooking private backyard. Appointment only. Thanks for showing!
- Type:
- Single Family
- Sq.Ft.:
- 3,655
- Status:
- NEW LISTING
- Beds:
- 4
- Lot size:
- 0.4 Acres
- Year built:
- 1994
- Baths:
- 3.00
- MLS#:
- 10410173
- Subdivision:
- Misty River Estates
ADDITIONAL INFORMATION
Welcome to your dream home! This beautiful move-in ready residence boasts a private, fenced-in backyard and a fully finished basement, perfect for entertaining and relaxation. The heart of the home is the updated eat-in kitchen, featuring modern appliances and ample counter space. Enjoy meals in the separate dining room or set up a productive workspace in the dedicated office area. The family room is a cozy retreat, complete with a charming fireplace and abundant natural light that creates a warm and inviting atmosphere. Upstairs, the oversized owner's suite offers a luxurious escape, with a spacious walk-in closet and a sparkling, updated ensuite bathroom. You'll also find three generously sized secondary bedrooms and an additional full bathroom, ensuring plenty of space for family and guests. The fully finished basement is an entertainer's paradise, featuring a game room, flex space, additional living room, and a wet bar. The wet bar comes complete with a wine cooler and kegerator, both of which stay with the home, making it the perfect spot for gatherings. Step outside to discover a custom backyard oasis. The open deck is perfect for outdoor dining and relaxation, and the natural gas hookups for a grill make it easy to enjoy BBQs with friends and family. Additionally, an external 220 hookup is ready for a jacuzzi, allowing you to unwind in luxury. This home also features a new roof, water heater, and furnace. Don't miss your chance to make it yours and start creating memories in this incredible space!
- Type:
- Single Family
- Sq.Ft.:
- 4,582
- Status:
- NEW LISTING
- Beds:
- 6
- Lot size:
- 1.18 Acres
- Year built:
- 1993
- Baths:
- 4.00
- MLS#:
- 10409977
- Subdivision:
- Cannonwolde
ADDITIONAL INFORMATION
Come see this beautifully updated home, featuring vaulted ceilings and an open concept design that offers an incredible amount of space, inside and out. Lots of windows and natural light! New Carpet and freshly painted, this property is move-in ready and designed for ample room to grow, to entertain guests, or just enjoy the peace and quiet. Master-on-the-main includes renovated master bath with soaking tub, separate tile shower, with his and her closets and sinks. Spacious Kitchen includes granite breakfast bar, breakfast room and opens to living room with Vaulted Ceilings and gas starter fireplace. Enjoy the seamless flow between rooms and take advantage of the fully finished walkout basement, complete with a second kitchen and a private mother-in-law suite, lots of bookshelves and storage-ideal for guests or multi-generational living. The basement also includes double-insulated office walls for sound absorption, perfect for working from home in peace. Also includes Drive-up parking to basement level living space and office. The gorgeous backyard is a true oasis for your family. Professional landscaping, screened-in porch, and ample space for outdoor activities and relaxation. Private living spaces, and even a tree house for the kids ...this home truly has it all. Don't miss out-schedule your viewing today!
- Type:
- Single Family
- Sq.Ft.:
- 2,602
- Status:
- NEW LISTING
- Beds:
- 3
- Lot size:
- 0.31 Acres
- Year built:
- 1997
- Baths:
- 3.00
- MLS#:
- 7483494
- Subdivision:
- Summit Chase
ADDITIONAL INFORMATION
Welcome to this stunning one-story home, situated on a beautiful corner lot in a friendly neighborhood known for its excellent schools. Inside, discover spacious, light-filled living areas, soaring high ceilings, and an open layout designed for modern living. The charming eat-in kitchen is a chef’s dream, offering plenty of room for gatherings with ample counter space and cabinetry. The large primary suite provides a serene retreat, while updated bathrooms and a large bonus room add to the home’s appeal. With natural light flowing through every corner, this property is ideal for those seeking style, comfort, and convenience.
- Type:
- Single Family
- Sq.Ft.:
- 3,360
- Status:
- NEW LISTING
- Beds:
- 4
- Lot size:
- 0.39 Acres
- Year built:
- 1994
- Baths:
- 4.00
- MLS#:
- 7483025
- Subdivision:
- Montclair
ADDITIONAL INFORMATION
OPPORTUNITY KNOCKS - Cinderella just needs a fresh dress and she'll be the Belle of the Ball! It is a rare event when a home comes to market in the prestigious Montclair Community, and what's even more extraordinary is this impeccably maintained, one-owner original on a culdesac is priced under market value!! The beaming hardwood floors will have you wanting to take a twirl, and you'll be humming your favorite tune in the abundant, open kitchen, while watching the friendly wildlife in the peaceful backyard. Soaring ceilings, brick fireplace & built-ins set the stage in the great room, and an oversized primary suite with ensuite wing and separate dressing room for the most magnificent of wardrobes is sure to impress. The full walkout basement is framed and stubbed, with 11' ceilings and workshop! There's space for all and your indoor/outdoor living is covered with 2 decks on main. When the chores are complete, relax in a cabana at the sparkling pool, or stroll the walking trails around the serene, private lakes. And when the clock strikes 12 you'll have no trouble getting your beauty sleep under the NEW ROOF, with the freshly tuned HVAC keeping you comfortable. Year round resort style amenities with clubhouse, tennis and pickleball, playground & social offerings for all ages make it easy to maximize your down time. WALK to Brookwood High, easy access for commutes and shopping & just 10 minutes to Snellville's renowned Foodie Row! Is it a match? Hurry Dear, you'll have to come see if the slipper fits for yourself!
- Type:
- Single Family
- Sq.Ft.:
- 1,489
- Status:
- NEW LISTING
- Beds:
- 3
- Lot size:
- 0.66 Acres
- Year built:
- 1970
- Baths:
- 3.00
- MLS#:
- 10408867
- Subdivision:
- None
ADDITIONAL INFORMATION
Nestled on a wooded .66-acre lot, this ranch-style home offers a rare opportunity to customize your dream residence. With 3 bedrooms and 2 bathrooms, this property features a separate dining room and a spacious living area complete with a cozy fireplace. Step outside to discover an inviting in-ground pool surrounded by lush landscaping, providing a private retreat for relaxation and entertainment. Adjacent to the pool, a charming pool house offers additional space for gatherings or a cozy retreat. A barn and shed on the property provide ample room for storage and hobbies, catering to your practical needs. The level lot and wooded surroundings enhance the property's privacy and natural beauty, creating a peaceful atmosphere. Please ask your agent about seller incentives for this property. Schedule a showing today! Home is back on the market at no fault of the seller! The buyer was not able to close! Being sold as-is and there is a list of repairs that have been completed!
- Type:
- Single Family
- Sq.Ft.:
- 1,457
- Status:
- NEW LISTING
- Beds:
- 3
- Lot size:
- 0.48 Acres
- Year built:
- 1987
- Baths:
- 2.00
- MLS#:
- 10409360
- Subdivision:
- Trotters Walk
ADDITIONAL INFORMATION
Fantastic Opportunity to own 3 bed, 2 bath ranch home with LVP flooring throughout ! This home features a Split bedroom floorplan with a layout that maximizes comfort and ease of living. Kitchen has beautiful updated solid surface counters, all appliances, and tons of storage. Off the kitchen, a separate dining room for ease of entertainment and a seamless connection into the living room. The living room has vaulted ceilings and a beautiful gas fireplace that easily becomes the focal point of the room. Outdoor deck for grilling. Beautiful solid surface counters in both bathrooms. Master bedroom has beautiful, vaulted ceilings and access to a private covered patio off the master. Easy Access to scenic hwy and hwy 78! No HOA!
- Type:
- Single Family
- Sq.Ft.:
- 3,504
- Status:
- NEW LISTING
- Beds:
- 5
- Lot size:
- 0.56 Acres
- Year built:
- 1985
- Baths:
- 4.00
- MLS#:
- 10409102
- Subdivision:
- Williamsdown
ADDITIONAL INFORMATION
Nestled in the desirable Williamsdown community of Snellville, this five-bedroom, four-bath traditional home offers incredible potential. Perfect for those who love a project, this property is being sold as-is and awaits your personal touch to restore its former glory. With three levels of finished living space, there are numerous family areas to enjoy. Highlights include a kitchen with granite counters and mixed stainless steel and black appliances, hardwood floors, large primary and a basement with a bedroom and bath. The home also features a sunroom adjoining the Great Room, plus a backyard complete with a deck and fire pit. The home needs a refresh and is ready to shine. The area is part of the Brookwood High School cluster, which includes Brookwood Elementary School, Alton C. Crews Middle School, and Brookwood High School, all recognized for their strong academic programs. Residents of Williamsdown enjoy access to various amenities, including parks, pools, and tennis courts, fostering an active lifestyle. The neighborhood's proximity to major roads like Highway 78 and Ronald Reagan Parkway ensures convenient travel to nearby shopping centers, dining establishments, and entertainment venues. Additionally, Snellville hosts community events such as the annual Snellville Days Festival, enhancing the area's vibrant community spirit. Don't miss out on the opportunity to transform this well-maintained property into your dream home!
- Type:
- Single Family
- Sq.Ft.:
- 2,117
- Status:
- NEW LISTING
- Beds:
- 4
- Lot size:
- 0.66 Acres
- Year built:
- 1971
- Baths:
- 3.00
- MLS#:
- 10406093
- Subdivision:
- Abington Park
ADDITIONAL INFORMATION
Welcome to this stunning all-brick ranch home, perfectly situated on over half an acre in a well-established neighborhood! This spacious property features a fenced backyard, ideal for outdoor gatherings with a large stone patio complete with a fire pit, swing and charming arbor. Inside, the home boasts LVP flooring, complemented by elegant hardwoods. The kitchen is a true showstopper, with custom cabinets, quartz countertops, stainless steel appliances, and a Bosch dishwasher, plus a huge walk-in pantry for all your storage needs. The primary bedroom offers a serene retreat with a walk-in closet. With a newly installed roof, gutters with guards, and a cozy screened porch, this home combines upgrades with classic charm. Enjoy the convenience of nearby shopping and dining this home is ready to welcome you!
- Type:
- Single Family
- Sq.Ft.:
- 3,947
- Status:
- NEW LISTING
- Beds:
- 29
- Lot size:
- 0.38 Acres
- Year built:
- 1988
- Baths:
- 4.00
- MLS#:
- 10408854
- Subdivision:
- Brookwood Plantation
ADDITIONAL INFORMATION
Unlock the potential of this charming two-story home! Featuring 4 spacious bedrooms and 3.5 bathrooms, this residence offers a great layout for comfortable living. The kitchen opens to a cozy family room, complete with a fireplace that invites warmth and relaxation. The finished basement adds valuable space for entertainment or leisure, complete with an additional full bath. Step outside to your covered back deck, perfect for enjoying outdoor gatherings, and a patio ready for your personal touch. While the home is in need of some repairs, it presents a fantastic opportunity to create your dream space in a desirable neighborhood. Bring your vision and transform this house into the perfect home! Don't miss out on this opportunity to invest in your future.
- Type:
- Single Family
- Sq.Ft.:
- 1,975
- Status:
- NEW LISTING
- Beds:
- 3
- Lot size:
- 0.15 Acres
- Year built:
- 2004
- Baths:
- 3.00
- MLS#:
- 10408675
- Subdivision:
- Bridle Point
ADDITIONAL INFORMATION
Welcome Home! This charming two-story home is situated on a spacious .15 acre lot and invites you to enjoy the perfect blend of comfort and style. Step inside to find an open-concept design that effortlessly connects living areas, perfect for both relaxation and entertaining. The inviting living room has an abundance of natural light and a cozy fireplace creating the perfect space to wind down after a long day. The kitchen features tile backsplash, granite countertops, and views overlooking the wooded backyard. Retreat to the oversized primary suite with ample space and an en-suite bathroom. Two additional bedrooms offer versatility for work, overnight guests, or storage. Venture outside to the expansive backyard, ideal for gardening or hosting. Schedule a viewing today to experience its warm and inviting charm.
- Type:
- Single Family
- Sq.Ft.:
- 1,464
- Status:
- NEW LISTING
- Beds:
- 3
- Lot size:
- 0.57 Acres
- Year built:
- 1975
- Baths:
- 2.00
- MLS#:
- 10408561
- Subdivision:
- Centerville North
ADDITIONAL INFORMATION
Buy this FAMILY home & we will BUY YOURS! AWESOME SNELLVILLE HOME! UNBELIEVABLE VALUE! won't last long, MUST SELL! GET UP TO $10,000 Down Payment assistance! Newer Roof 2021! newer windows, newer water heater! over a half acre lot!! Home Needs some TLC sold as is! MOVE UP TO ANY ONE OF OUR LISTINGS AND WE'LL BUY YOURS CASH! GET EXCLUSIVE ACCESS TO Off Market properties. Open House Tour is 11/10/24 3-4 pm. GET EXCLUSIVE access TO Really Good Deals like bank foreclosures, Company Owned Properties, Off Market Homes, & other distress Sales! Love this Home or we'll buy it BACK!
- Type:
- Single Family
- Sq.Ft.:
- 1,352
- Status:
- NEW LISTING
- Beds:
- 3
- Lot size:
- 0.43 Acres
- Year built:
- 1986
- Baths:
- 2.00
- MLS#:
- 10408546
- Subdivision:
- Quail Ridge
ADDITIONAL INFORMATION
3BR/2BA Split Bedroom Ranch in quiet cul-de-sac. No HOA. New Roof 2023. HVAC 4 years old. Refrigerator and Washer/Dryer Stay. Home is clean, has been very well maintained & move-in ready. Private backyard with deck for friends and family gatherings, or just sit quietly with the birds. Good sized bedrooms. Great kitchen with lots of cabinet and counter space, is open to entire living area. This home is perfect for first time home buyers or seniors looking to downsize. If you desire a peaceful environment for relaxation and respite this home is calling you. It has good & positive energy & great neighbors who look out for one another.
$777,750
8660 HIGHTOWER Snellville, GA 30039
- Type:
- Single Family
- Sq.Ft.:
- 6,902
- Status:
- NEW LISTING
- Beds:
- 5
- Lot size:
- 2.45 Acres
- Year built:
- 2024
- Baths:
- 4.00
- MLS#:
- 10298670
- Subdivision:
- NONE
ADDITIONAL INFORMATION
BACK ON THE MARKET DUE TO THE BUYER'S INABILITY TO SECURE FINANCING! Step into the pinnacle of luxury with this newly built 5-bedroom, 4-bathroom home, spread over four levels and sitting on a vast 2.45-acre lot in Norris Lake. This residence offers a unique opportunity to live surrounded by natural beauty, with ample space to create your dream outdoor haven. Property Highlights: Expansive Living Spaces: Enjoy 3,500 sq ft of sophisticated living area, including a flexible bonus room on the 4th level ideal for an office, gym, or media room. The unfinished basement provides scope for a personalized touch. The home has 10-foot ceilings on the main and upper floors and a two-story foyer and family room. There are vaulted ceilings in all bedrooms and large windows ensure a light-filled, airy environment. Secluded Master Suite: Positioned on the top floor for ultimate privacy, the master suite features vaulted ceilings, a walk-in closet and a luxurious bath with dual vanities, a soaking tub, and a separate glass shower. Generous Outdoor Space: The vast backyard is perfect for various activities, from exploring to gardening to large-scale entertaining, with the potential to add a pool or other outdoor features. Community Benefits: Enjoy access to the lake, walking trails, and a community vibe great for family-oriented activities and water sports. Prime Location: Close to local amenities and a short commute to the city center, this home offers a perfect blend of privacy and convenience in a safe, high-quality living environment. Ideal for families looking for a luxurious, spacious home, multi-generational living, or anyone seeking the tranquility of lakeside living.
- Type:
- Single Family
- Sq.Ft.:
- 1,864
- Status:
- NEW LISTING
- Beds:
- 3
- Lot size:
- 0.28 Acres
- Year built:
- 1986
- Baths:
- 3.00
- MLS#:
- 10408095
- Subdivision:
- Quinn Rdg
ADDITIONAL INFORMATION
3 bedrooms, 2.5 baths, with 2-car garage home with patio for family grilling. The living room features a True stone fireplace, and natural light throughout! The kitchen has black appliances, and plenty of counter space that leads to the breakfast nook and dining room.
- Type:
- Single Family
- Sq.Ft.:
- 2,034
- Status:
- NEW LISTING
- Beds:
- 4
- Lot size:
- 0.33 Acres
- Year built:
- 1987
- Baths:
- 3.00
- MLS#:
- 10407852
- Subdivision:
- Quail Hollow East
ADDITIONAL INFORMATION
Welcome to this stunning 4-bedroom, 3 Full bathroom contemporary home nestled in the heart of Snellville, featuring modern living without the hassle of an HOA! This meticulously maintained property showcases beautifully remodeled bathrooms and a renovated kitchen equipped with quartz countertops and stainless steel appliances. The great room, with its soaring vaulted ceiling and cozy fireplace, is perfect for both entertaining and relaxation. Also featuring an added bonus of an entertainment room, complete with a high-quality built-in surround sound speaker system. Additional highlights include a 2-car garage, a finished basement, and a spacious, private backyard ideal for outdoor enjoyment. Don't miss this incredible opportunity to make this beautiful house your home!
- Type:
- Single Family
- Sq.Ft.:
- 2,337
- Status:
- NEW LISTING
- Beds:
- 3
- Lot size:
- 0.47 Acres
- Year built:
- 1978
- Baths:
- 2.00
- MLS#:
- 10407845
- Subdivision:
- Wellington Hills
ADDITIONAL INFORMATION
Newly Renovated and MOVE-IN Ready, this stunning 3-bedroom, 2-bath Home with LARGE Family Room with Open Floor concept in Snellville, Gwinnett County, perfect blend of modern finishes and convenient location. Nestled in a peaceful neighborhood, you'll enjoy easy access to schools, shopping, dining, and highways. This home has undergone a complete top-to-bottom renovation, providing peace of mind with a brand NEW ROOF, New Water heater, New flooring (Tiles & LVP), New doors, New Windows, New Sidings, New Appliances, and fresh New paint throughout. Unleash your inner chef in the stylish kitchen featuring quartz countertops, NEW Cabinets, Kitchen Island, glass tile backsplash, Stainless Steel Appliances, and recessed lighting. Relax and unwind in the luxurious bathrooms boasting new vanities, sinks, toilets, and designer showers. The ranch-style Split home offers a comfortable flow, perfect for first time buyer. This home is truly a gem, with the added bonus of no HOA fees and no rental restrictions. Schedule a showing today Co this move-in ready beauty won't last long!
- Type:
- Single Family
- Sq.Ft.:
- 3,372
- Status:
- Active
- Beds:
- 4
- Lot size:
- 0.34 Acres
- Year built:
- 1991
- Baths:
- 3.00
- MLS#:
- 10407334
- Subdivision:
- Trotters Ridge
ADDITIONAL INFORMATION
Welcome to 4335 Burgomeister Place! This 4 Bedroom 3 Bathroom house is the perfect place to call home! With the low maintenance stucco and stone exterior, this house is perfect for a first time homebuyer or a seasoned buyer alike. Enter the foyer to find an office/den to your right behind the stairs and the formal dining room to your left. Continue past the front staircase and you'll enter your picturesque 2 story family room with a wall of windows. Then go up your rear 2nd staircase and go upstairs. At the top of the stairs, you'll find your Primary Retreat. The Primary Bedroom has trey ceilings, a fabulous ensuite and a wrap around walk in closet. Exit the bedroom and walk across the catwalk overlooking the family room and you'll find 3 secondary bedrooms. This house is in a great neighborhood with a clubhouse and pool. Come see it today!
- Type:
- Single Family
- Sq.Ft.:
- n/a
- Status:
- Active
- Beds:
- 3
- Lot size:
- 0.39 Acres
- Year built:
- 1980
- Baths:
- 2.00
- MLS#:
- 10407250
- Subdivision:
- The Station
ADDITIONAL INFORMATION
Opportunity Knocks in Snellville! ***This home is priced to sell quickly, and the seller is sweetening the deal with $5,000 in seller-paid closing costs to help you out. *** This 3-bedroom, 2-bath split-level home in a friendly Snellville neighborhood is a diamond in the rough! While its in need of some TLC, its priced to sell fast and offers tons of potential for those ready to roll up their sleeves. The three bedrooms are perfect for family or guests, and the two bathrooms offer convenience for everyday living. Plus, theres a lower-level basement that can easily be transformed into whatever suits your needs home office, playroom, or hangout space! Located in a modest subdivision, youll enjoy a relaxed vibe with parks, shopping, and dining just around the corner. Dont wait homes like this go fast! Schedule your showing today and imagine all the possibilities this space holds!

The data relating to real estate for sale on this web site comes in part from the Broker Reciprocity Program of Georgia MLS. Real estate listings held by brokerage firms other than this broker are marked with the Broker Reciprocity logo and detailed information about them includes the name of the listing brokers. The broker providing this data believes it to be correct but advises interested parties to confirm them before relying on them in a purchase decision. Copyright 2024 Georgia MLS. All rights reserved.
Price and Tax History when not sourced from FMLS are provided by public records. Mortgage Rates provided by Greenlight Mortgage. School information provided by GreatSchools.org. Drive Times provided by INRIX. Walk Scores provided by Walk Score®. Area Statistics provided by Sperling’s Best Places.
For technical issues regarding this website and/or listing search engine, please contact Xome Tech Support at 844-400-9663 or email us at [email protected].
License # 367751 Xome Inc. License # 65656
[email protected] 844-400-XOME (9663)
750 Highway 121 Bypass, Ste 100, Lewisville, TX 75067
Information is deemed reliable but is not guaranteed.
Snellville Real Estate
The median home value in Snellville, GA is $363,980. This is lower than the county median home value of $368,000. The national median home value is $338,100. The average price of homes sold in Snellville, GA is $363,980. Approximately 76.25% of Snellville homes are owned, compared to 17.37% rented, while 6.38% are vacant. Snellville real estate listings include condos, townhomes, and single family homes for sale. Commercial properties are also available. If you see a property you’re interested in, contact a Snellville real estate agent to arrange a tour today!
Snellville, Georgia has a population of 20,475. Snellville is less family-centric than the surrounding county with 30.33% of the households containing married families with children. The county average for households married with children is 38.62%.
The median household income in Snellville, Georgia is $83,691. The median household income for the surrounding county is $75,853 compared to the national median of $69,021. The median age of people living in Snellville is 39.6 years.
Snellville Weather
The average high temperature in July is 89 degrees, with an average low temperature in January of 30.9 degrees. The average rainfall is approximately 52.2 inches per year, with 0.9 inches of snow per year.
