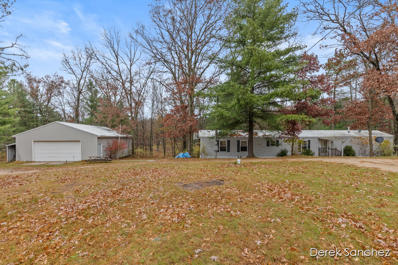 Listing Courtesy of: WHISPERING PINES TEAM - Meybohm - New Home Div.
706-869-6989
Listing Courtesy of: WHISPERING PINES TEAM - Meybohm - New Home Div.
706-869-6989
$545,900
 Calculate Payment
Calculate Payment
4414 Baywood Trl. Evans, GA 30809
Single Family
Residence
5
Beds
5
Baths
3,236
Sq. Ft.
0.22
Acre
Lot
Property Activity
Time on Site
47
days
Days on Market
Views
5
Saves
0
THE JASPER PLAN BY SOUTH GEORGIA HOMES IS A 2 STORY PLAN WITH 3236 SF. THIS 5 BED, 4.5 BATH W/ MEDIA ROOM INCLUDES A FORMAL DINING ROOM OFF THE FOYER. FAMILY ROOM AND KITCHEN AREA HAVE A NICE OPEN CONCEPT. COVERED BACK PATIO HAS WOOD BURNING FIREPLACE. MASTER BEDROOM LOCATED DOWNSTAIRS. MEDIA ROOM L...OCATED UPSTAIRS. YARD IS FULLY LANDSCAPED AND IRRIGATED. ** OPTIONS IN THE HOME CAN CHANGE PRIOR TO AN AGREED UPON CONTRACT AT THE BUILDERS DISCRETION. WP INCLUDES 3.5 ACRE PARK ,WALKING TRAILS, SIDEWALKS, STREET TREES, STREET LIGHTS, PLAYGROUND, FIRE PIT & POOL.
Continue reading
MLS#
535591
Property Type
Single Family
Bedrooms
5
Bathrooms
Year Built
2024
HOA Fee
$600
Annually
Square Feet
3,236
sq. ft
Lot Size
0.22
Sewer
Public Sewer
Receive an email as soon as the price changes
Receive an email
as soon as the price changesEnter your work address to view actual drive times with traffic for this property.

Walk Score measures the walkability of any address, Transit Score measures access to public transit on a scale of 1-100.
Source: Walk Score®
How much home can I afford?
Get prequalified today and learn more.





























