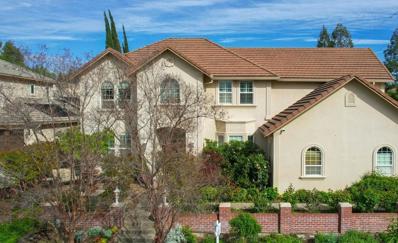$838,000
 Calculate Payment
Calculate Payment
4267 Glacier Trail Ontario, CA 91762
Single Family
Residence
4
Beds
3
Baths
2,931
Sq. Ft.
0.09
Acre
Lot
Property Activity
Time on Site
39
days
Days on Market
18
Views
18
Saves
0
This stunning two-story residence is situated in the desirable "Grand Park" community of Ontario Ranch. The home offers 4 bedrooms and 3 bathrooms, including a convenient main-floor bedroom and bath, ideal for guests or multi-generational living that want to avoid going up and down the stairs. You'l...l also find a multifunctional den or office with double doors that open to the living room with BRAND NEW FLOORING throughout.
The main level features an open-concept living and dining area that seamlessly flows into a gourmet kitchen. The kitchen is equipped with upgraded cabinetry, granite countertops, stainless steel appliances, a spacious pantry, and an ultra elongated center island, perfect for casual dining and culinary endeavors. You'll have enough counter space for prepping and feasting with ease.
Upstairs, the master suite serves as a tranquil retreat, boasting a luxurious en-suite bathroom with dual sinks, a rejuvenating shower, a soaking tub, and an expansive walk-in closet. Two generously sized secondary bedrooms share a well-appointed bathroom, and a separate, conveniently located laundry room adds to the home's functionality.
Additional features include energy-efficient amenities such as a tankless water heater, solar panels, and built-in exhaust fans that complement the AC system, enhancing energy savings and reducing utility costs. Brand new floors adorn the kitchen, entryway, and all bathrooms, adding a touch of elegance. Sliding glass doors lead to a backyard featuring a concrete patio, perfect for outdoor dining and entertaining. The home is situated on a quiet cul-de-sac, offering both tranquility and safety.
Residents enjoy access to a range of community amenities, including a sparkling pool, relaxing spa, clubhouse, and four parks—ideal for recreation and leisure. The property is conveniently located near major shopping centers such as Costco, 99 Ranch Supermarket, and Ontario Mills Mall, ensuring all your retail and dining needs are met. Easy access to the 60, 10, and 15 freeways facilitates effortless commuting.
This exceptional home combines modern comforts with thoughtful design, all within a vibrant and convenient community setting.
Continue reading
MLS#
WS25008993
Property Type
Single Family
Status
Bedrooms
4
Bathrooms
3 Full
Year Built
2018
HOA Fee
$155
Monthly
Square Feet
2,931
sq. ft
Lot Size
0.09
Stories
2.0
Sewer
Public Sewer
Receive an email as soon as the price changes
Receive an email
as soon as the price changesEnter your work address to view actual drive times with traffic for this property.

Walk Score measures the walkability of any address, Transit Score measures access to public transit on a scale of 1-100.
Source: Walk Score®
How much home can I afford?
Get prequalified today and learn more.










































