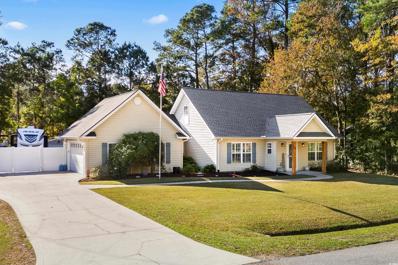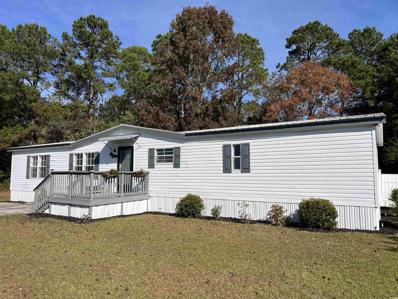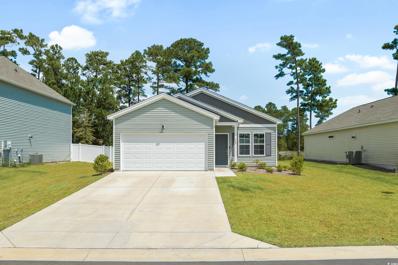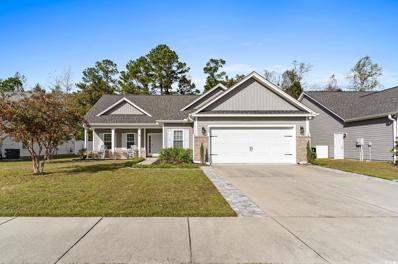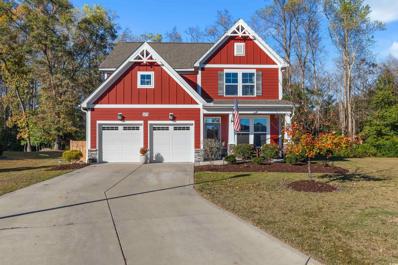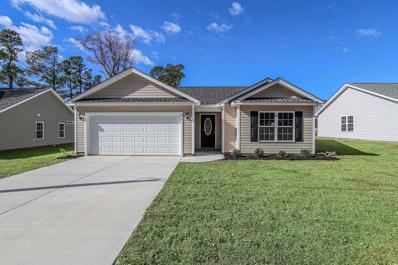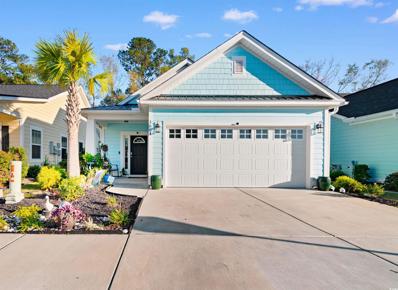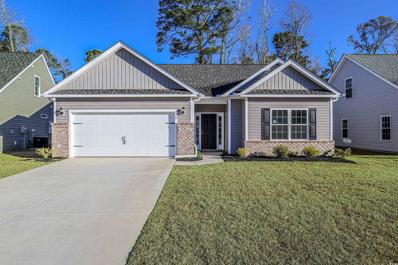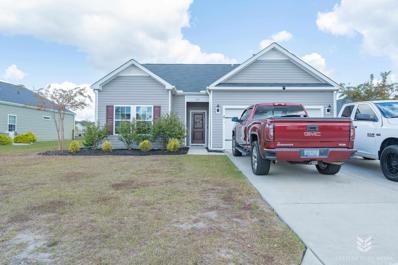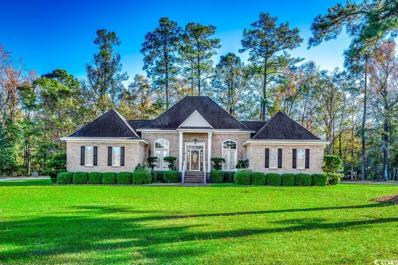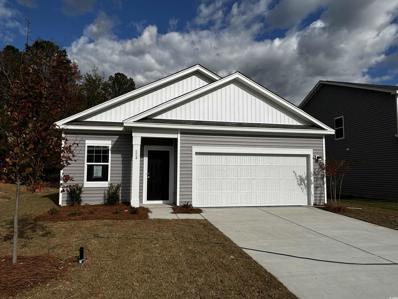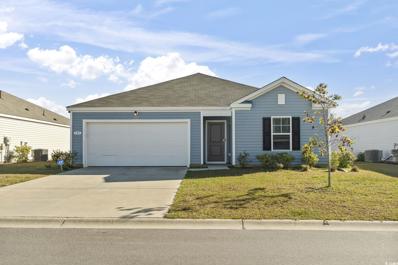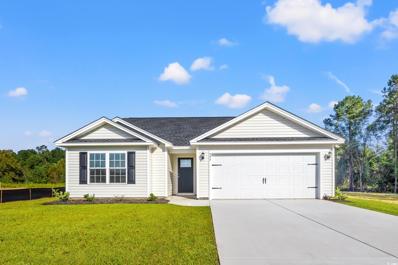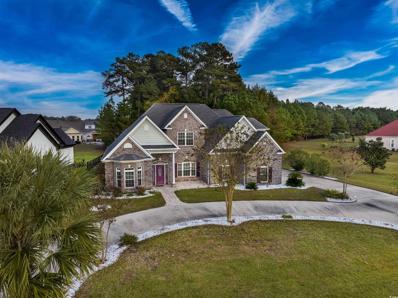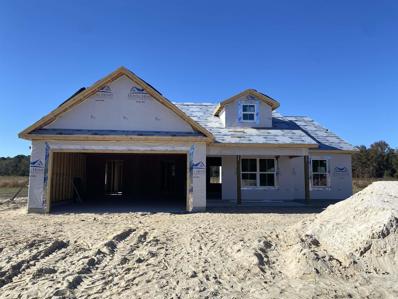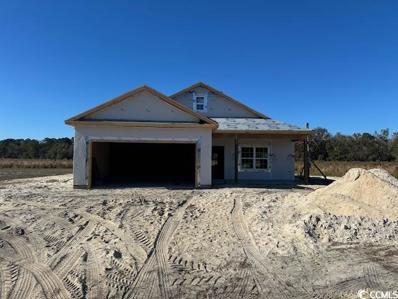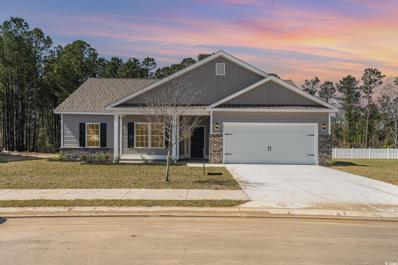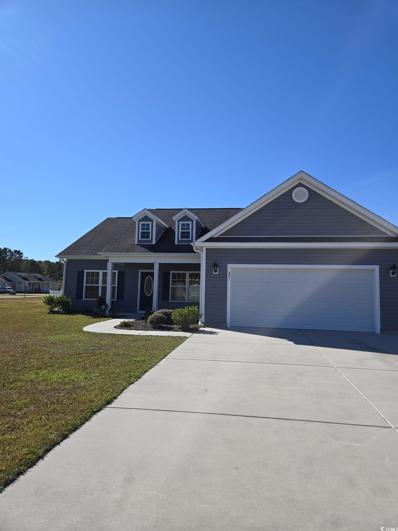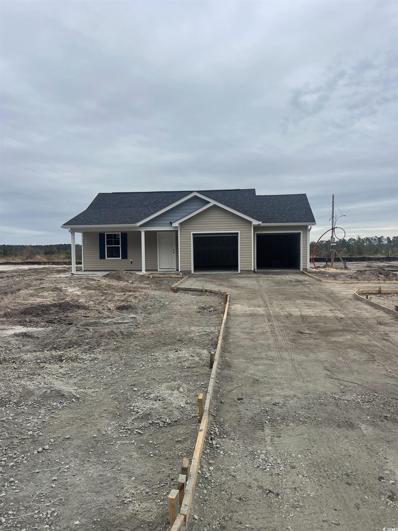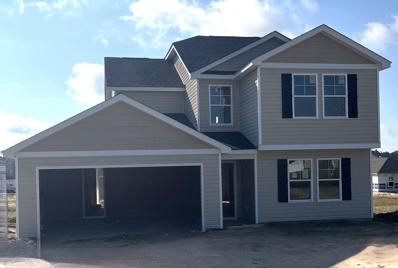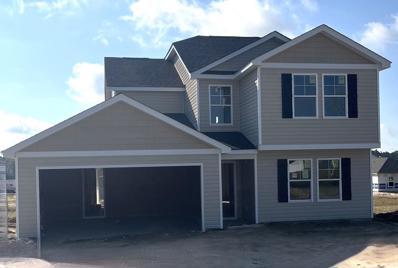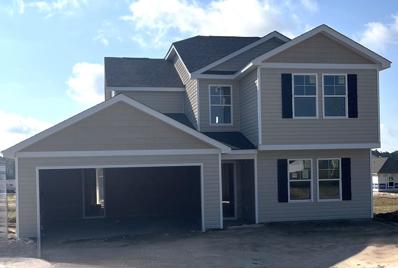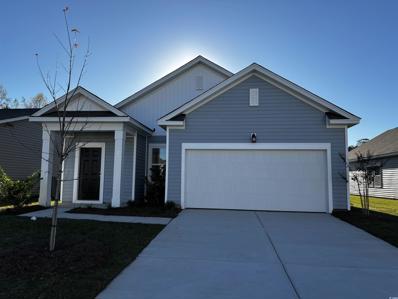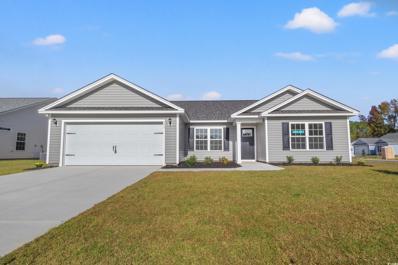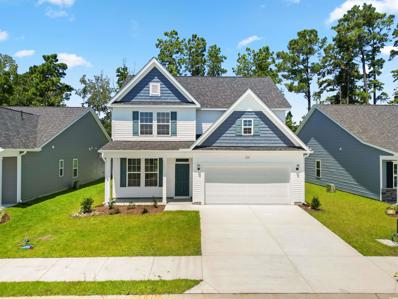Conway SC Homes for Sale
$614,900
119 Clemson Rd. Conway, SC 29526
- Type:
- Single Family-Detached
- Sq.Ft.:
- 3,100
- Status:
- NEW LISTING
- Beds:
- 4
- Lot size:
- 0.44 Acres
- Year built:
- 2005
- Baths:
- 4.00
- MLS#:
- 2426997
- Subdivision:
- Coastal Heights
ADDITIONAL INFORMATION
This beautifully appointed two-story home features 4 bedrooms and 3.5 bathrooms, sits on an oversized private .44 acre lot that is privately landscaped and backs to the golf course. This home was completely remodeled and truly has it all. Where else can you find a home with such an amazing layout, upgrades throughout and open space with no HOA that is in the perfect location to all the best restaurants, shopping, medical, beach & Coastal Carolina University? There are so many opportunities as this home even has an additional ensuite that includes a modern large kitchen, living area, bedroom, walk-in closet & bathroom with its very own private entrance. This home is equipped with every feature imaginable to make this an easy move for everyone. The additional suite offers extra living space for families or even an investment opportunity which is such a rare find here since short and long term rentals are allowed. Key upgrades include a new roof, front load oversized washer/dryer, hot water circulating pump for water heater, permanent outdoor holiday lights controlled by an app and a wired detached shed with 100 amp service. This property even features a 50 amp service for an RV and secure RV parking, fenced yard including a 12 foot reinforced aluminum brace double drive gate. Parking is never an issue as your driveway is long and wide with an oversized customized garage that will wow you. It really is something to see! Double pull down attic spaces just makes things easy for storage besides the temperature controlled storage nestled throughout the home for function. Gutters & french drains are installed along with lawn irrigation. There is an amazing outdoor space for relaxing and entertaining with a massive screen porch area, beautifully crafted wood ceilings and fireplace, salt water pool, hot tub and pergola. The lighting inside and outside has all been upgraded. The interior of this home has so much natural light due to added solar tube sky lighting. The interior boasts beautiful custom bookshelves & a gas fireplace in the living area, formal dining, functional large kitchen space with plenty of food storage. The primary bedroom, bathroom and custom walk-in closet space is on the first floor for ease. The sliding barn doors were custom made to provide privacy when needed for the Carolina Room area. No expense was spared in the careful thought to designing and upgrading this home! Rest assured the security system and state of the art smart systems convey to make your new move in even easier! It is so rare that you find a custom home such as this in a desirable location with NO HOA and freedom to do so much so close to the beach! This will not last long!! Set up your showings today!
- Type:
- Other
- Sq.Ft.:
- 1,800
- Status:
- NEW LISTING
- Beds:
- 4
- Year built:
- 1996
- Baths:
- 2.00
- MLS#:
- 2426996
- Subdivision:
- Conway Plantation
ADDITIONAL INFORMATION
Quiet Living in Conway Plantation- a Community which offers a pool, clubhouse, and many amenities for residents to enjoy. Large 4 Bed/2 Bath on a Large Lot with Screened Porch, Back Deck and Detached Shed/ Workshop. Close to everything that Conway and Myrtle Beach has to offer-Area Shopping, Colleges, Hospital, Rivers, and plenty of Yummy Restaurants. Pet friendly. Large Split Floor Plan. Vaulted ceilings. New Metal Roof. New Vinyl Siding. Laminate flooring throughout. New Ceiling fans throughout. New Designer Kitchen, double sink, granite counter-tops, and Dining area, - New Stainless Steel appliances- refrigerator, ceramic-top range, and dishwasher. Plenty of Kitchen cabinets and storage. Laundry room with washer and dryer. Large Master suite with walk-in closet, master bath with large jacuzzi tub and large tiled separate shower, two vanities, and linen closet. Second Bath with tub/ shower, and vanity. Large Fenced Lot. Detached Shed/ Workshop with electricity. Shade Trees, Palms, and Plenty of room for flower beds and a garden. Lots of room to add-on. Plenty of room for your toys, RV, or boat storage. Sit back in the Screened Porch or on the back deck and enjoy the private backyard. Call your Agent Today to Schedule a Showing! Must Come Visit!
$299,000
228 Averyville Dr. Conway, SC 29526
- Type:
- Single Family-Detached
- Sq.Ft.:
- 1,548
- Status:
- NEW LISTING
- Beds:
- 3
- Lot size:
- 0.17 Acres
- Year built:
- 2023
- Baths:
- 2.00
- MLS#:
- 2426991
- Subdivision:
- Sugarloaf
ADDITIONAL INFORMATION
This nearly new 3 bedroom, 2 bathroom home has a gorgeous upgraded master bathroom. It features a open floor plan and granite counters and a gas range. It is far enough from all the beach traffic to feel like home away from the busyness yet close enough to enjoy Barefoot landing and the sand beneath your toes. This community is well kept and peaceful with a great neighborhood pool.
$379,000
629 Chiswick Dr. Conway, SC 29526
- Type:
- Single Family-Detached
- Sq.Ft.:
- 1,500
- Status:
- NEW LISTING
- Beds:
- 3
- Lot size:
- 0.19 Acres
- Year built:
- 2020
- Baths:
- 2.00
- MLS#:
- 2426982
- Subdivision:
- Barons Bluff North
ADDITIONAL INFORMATION
Welcome Home! Step into this meticulously maintained residence, where comfort meets elegance. This spacious home boasts an open floor plan, perfect for both relaxation and entertaining. The family room is enhanced by beautiful built-ins, creating a warm and inviting atmosphere. Enjoy the luxury of newly updated bathrooms and a modern kitchen equipped with stainless steel appliances and a convenient gas stove. The exquisite outdoor living space is a true oasis, featuring a built-in saltwater pool, a pristine putting green, and a cozy fire pit, all surrounded by a private, fenced yard. With additional outside storage and an irrigation system for easy landscaping, this home is both functional and appealing. Relax on the charming front porch or venture just 30 minutes to the beach for a day of sun and surf. This home is truly a must-see, offering style, comfort, and privacy in one perfect package. Don’t miss your chance to make it your own!
- Type:
- Single Family-Detached
- Sq.Ft.:
- 2,452
- Status:
- NEW LISTING
- Beds:
- 5
- Lot size:
- 0.73 Acres
- Year built:
- 2019
- Baths:
- 3.00
- MLS#:
- 2426973
- Subdivision:
- Shaftesbury Estates
ADDITIONAL INFORMATION
Free Golf For Life!!! Located in the highly desired community of Shaftesbury Estates, this meticulously maintained home is move-in ready and offers practical features for comfortable living. It includes 5 bedrooms, 2 and a half baths, a spacious laundry room, and an open concept kitchen/dining/ living area, providing ample space for daily activities and entertaining. The living room has vaulted ceiling allowing for great light during the day. This home includes upgraded smart home features, such as Govee Can Lights in the kitchen, a Nest thermostat and an August lock on the front door.Craftsman details such as craftsman trim on all windows and doors, shiplap, coffered ceiling in the dining room and 5-inch baseboards enhance the home's character and style. The downstairs master suite boasts a tray ceiling, a walk-in closet with custom built in shelving, the bathroom includes a walk-in shower, tub, a water closet and a spacious double vanity sink. Custom updates include upgraded carpet in the master bedroom and master closet, shiplap in the master bathroom and upgraded cabinets. The remaining four bedrooms are located upstairs. Three of the bedrooms feature vaulted ceilings adding to the light and openness feeling. Two bedrooms also offer large walk in closets, one of which is 6.6’ x 5.8’ and includes custom build in shelving while the other has a closet that is 7.6’ x 8’ and features its own vaulted ceiling. Situated on a spacious 0.73-acre lot, the yard includes professional landscaping and features a covered front and back porch as well as a custom spacious patio on the side yard. It offers the perfect spot for relaxation or gatherings with friends and overlooks tranquil woods that will never be able to be built on. The yard includes numerous mature trees which give the yard shade throughout the day all summer, several fruit trees that bear fruit (pear trees, peach trees, and pineapple guava trees), strawberry plants galore and a custom build sandbox that matches the house. Additional features includes a built-in shelving in the garage, and durable Hardi board exterior. Loaded with upgrades, this home is a must-see for those seeking modern comfort and style. Neighborhood amenities at the Shaftesbury Glen & Fish Club, provide ample opportunities for indoor / outdoor activities and community gatherings as well as the opportunity to use the neighborhood pool. Dont miss out on the opportunity to own this beautiful home located only 15 minutes away from Tanger Outlet and 18 minutes from the beach!!
$275,150
647 Woodside Dr. Conway, SC 29526
- Type:
- Single Family-Detached
- Sq.Ft.:
- 1,302
- Status:
- NEW LISTING
- Beds:
- 3
- Lot size:
- 0.19 Acres
- Baths:
- 2.00
- MLS#:
- 2426956
- Subdivision:
- Woodside Crossing
ADDITIONAL INFORMATION
New home located in the brand-new Woodside Crossing community. The Sewee floorplan is a very spacious home with 3 bedrooms with a flex room and 2 baths all on one level. Other features and benefits of this home include but are not limited to; designer kitchen featuring stainless Steel appliances, profiled Aristokraft™ Shaker style Cabinets with hardware, granite countertop package with polished stainless steel sink and pull out faucet, durable waterproof LVP flooring in living areas with stain resistant carpet in bedrooms, interior trim package includes window casings and stool for durability and appeal, relaxing baths with cultured marble countertops with integral bowl; executive height vanities in all bathrooms; elongated toilets; contoured fiberglass shower and tub units, maintenance free exterior features such as premium vinyl siding, soffits and fascia; and high performance GAF™ Architectural shingles, spacious covered rear porch overlooking extra grilling patio, natural gas package including gas heat, Rinnai™ tankless Hot water, and gas range, covered rear porch and patio, vaulted ceilings, 2 car painted and trimmed garage with Liftmaster™ MyQ wifi enabled garage door opener, and drop down attic access for storage. Woodside Crossing is located on Four Mile Rd just 10 minutes to downtown Conway and minutes from Hwy 22 with quick access to Myrtle Beach, Little River, North Myrtle Beach, etc. Building lifestyles for over 40 years, we remain the premier home builder along the Grand Strand. We’re proud to be the 2021, 2022, 2023, and 2024 winners of both WMBF News' and The Sun News Best Home Builder award, 2023 and 2024 winners of the Myrtle Beach Herald's Best Residential Real Estate Developer award, and 2024 winners of The Horry Independent’s Best Residential Real Estate Developer and Best New Home Builder award.
- Type:
- Single Family-Detached
- Sq.Ft.:
- 1,155
- Status:
- NEW LISTING
- Beds:
- 3
- Lot size:
- 0.07 Acres
- Year built:
- 2021
- Baths:
- 2.00
- MLS#:
- 2426955
- Subdivision:
- Carsens Ferry
ADDITIONAL INFORMATION
Welcome to this stunning home in the desirable Carsen’s Ferry community of Conway, SC. From the moment you arrive, you'll be greeted by beautiful curb appeal and meticulously maintained landscaping, setting the stage for the charm that lies within. Step through the foyer and be instantly captivated by the light-filled, open-concept living space. The living room boasts elegant tray ceilings, creating an inviting atmosphere perfect for relaxation and entertaining. The chef-inspired kitchen is a dream, featuring stainless steel appliances, granite countertops, ample cabinet space, and a convenient pantry. Whether you’re preparing a family meal or hosting friends, this space is designed for both functionality and style. The spacious master suite offers a generously sized closet and a luxurious en suite bathroom with a dual-sink vanity, tub and shower—ideal for unwinding after a long day. Two additional bedrooms are equally inviting, offering plenty of space for family, guests, or a home office. Enjoy outdoor living at its best with a screened-in porch, perfect for enjoying a cup of coffee or a quiet evening looking over the beautiful wooded area behind the home. Step outside to the rear backyard patio, offering plenty of room for grilling, entertaining, or simply relaxing in your spacious yard. Located just minutes from the vibrant attractions of Myrtle Beach and Conway, you’ll enjoy easy access to a variety of entertainment, boutique shopping, and dining options. Plus, with convenient access to daily necessities, this location offers the perfect balance of relaxation and convenience. Don’t miss out on the opportunity to make this beautiful home your own!
$270,227
630 Lightwood Dr. Conway, SC 29526
- Type:
- Single Family-Detached
- Sq.Ft.:
- 1,302
- Status:
- NEW LISTING
- Beds:
- 3
- Lot size:
- 0.2 Acres
- Baths:
- 2.00
- MLS#:
- 2426954
- Subdivision:
- Woodside Crossing
ADDITIONAL INFORMATION
Enjoy the freedom of owning a low maintenance, single level home that checks all the boxes. The popular Sewee floor plan located on a spacious corner lot features upgraded cabinets and spacious counter space with a floating island great for entertaining, spacious pantry, ample closets for storage, and low maintenance waterproof laminate flooring gives the look of wood with easy care and cleanup. The private master suite also offers a large walk-in closet and 5' shower and spacious vanity. Other features and benefits of this home include but are not limited to; designer kitchen featuring stainless Steel appliances, profiled Aristokraft™ Shaker style Cabinets with hardware, granite countertop package with polished stainless steel sink and pull out faucet, durable waterproof LVP flooring in living areas with stain resistant carpet in bedrooms, interior trim package includes window casings and stool for durability and appeal, relaxing baths with cultured marble countertops with integral bowl; executive height vanities in all bathrooms; elongated toilets; contoured fiberglass shower and tub units, maintenance free exterior features such as premium vinyl siding, soffits and fascia; and high performance GAF™ Architectural shingles, spacious covered rear porch overlooking extra grilling patio, natural gas package including gas heat, Rinnai™ tankless Hot water, and gas range, covered rear porch and patio, vaulted ceilings, 2 car painted and trimmed garage with Liftmaster™ MyQ wifi enabled garage door opener, and drop down attic access for storage. Woodside Crossing is located on Four Mile Rd just 10 minutes to downtown Conway and minutes from Hwy 22 with quick access to Myrtle Beach, Little River, North Myrtle Beach, etc. Building lifestyles for over 40 years, we remain the premier home builder along the Grand Strand. We’re proud to be the 2021, 2022, 2023, and 2024 winners of both WMBF News' and The Sun News Best Home Builder award, 2023 and 2024 winners of the Myrtle Beach Herald's Best Residential Real Estate Developer award, and 2024 winners of The Horry Independent’s Best Residential Real Estate Developer and Best New Home Builder award.
$339,000
715 Tattlesbury Dr. Conway, SC 29526
- Type:
- Single Family-Detached
- Sq.Ft.:
- 1,482
- Status:
- NEW LISTING
- Beds:
- 3
- Lot size:
- 0.22 Acres
- Year built:
- 2022
- Baths:
- 2.00
- MLS#:
- 2426940
- Subdivision:
- Glenmoor
ADDITIONAL INFORMATION
Welcome to this charming single-level home featuring three bedrooms and two baths, designed to provide a comfortable and inviting living space for you and your loved ones. As you step inside, you’ll be greeted by an open floor plan that creates a sense of spaciousness and allows for seamless flow between the rooms. The master bedroom offers a convenient walk-in closet for easy wardrobe organization, while the master bath offers double sinks, adding convenience to your daily routine. The kitchen is perfect for entertaining, looking over the family room. Outside offers a screened in porch that invites you to relax and enjoy pond views. When the weather gets cooler, enjoy the fire pit in the spacious backyard. The community offers a large pool and community center. Glenmoor is conveniently located on Highway 90 and near International Drive so it’s easy to enjoy all the restaurants and entertainment that Myrtle Beach and downtown Conway have to offer.
$399,900
4100 Hagwood Circle Conway, SC 29526
- Type:
- Single Family-Detached
- Sq.Ft.:
- 2,161
- Status:
- NEW LISTING
- Beds:
- 3
- Lot size:
- 1.07 Acres
- Year built:
- 1994
- Baths:
- 2.00
- MLS#:
- 2426915
- Subdivision:
- Maple Hill
ADDITIONAL INFORMATION
Home is being sold "AS-IS". This is your chance to own a home in the desirable area of the Maple Hill area in Conway off of Long Ave Ext on approximately a acre of land. In this all brick 3 BD/2BA home, you will find a gas fireplace, eat-kitchen, plenty of cabinets in the kitchen to meet all your storage needs. The Master suite offers a whirlpool tub, shower and WIC. The house has been painted with Shannon Beige - SW 97983, new carpet in the whole house, new vinyl in the kitchen, master bath and guest bath. Don't let this pass by.
$239,990
524 Tillage Ct. Conway, SC 29526
- Type:
- Single Family-Detached
- Sq.Ft.:
- 1,105
- Status:
- NEW LISTING
- Beds:
- 3
- Lot size:
- 0.13 Acres
- Year built:
- 2024
- Baths:
- 2.00
- MLS#:
- 2426897
- Subdivision:
- Plantersfield
ADDITIONAL INFORMATION
NOW AVAILABLE - MOVE IN READY -The Comet floorplan is an ideal home for a buyer looking for a one-story house or someone just looking to downsize to easier living. With 3 bedrooms, 2 full bathrooms you will have room for visitors and entertain those guests in your brand-new kitchen complete with included stainless steel appliances, granite countertops and upgraded white cabinetry. Enjoy the open living, dining and kitchen space that looks out onto your very own private covered patio. -Let us welcome you home to Plantersfield. Your new community is located in the quaint small town of Conway. You will love calling Conway home because it is just minutes away from downtown Conway which offers a variety of local restaurants, small shops and entertainment for the whole family! Conveniently accessible to Routes 701 and 22 makes day to day tasks or commutes a breeze. -Welcome Home to Plantersfield.
$279,000
305 Woodcross Court Conway, SC 29526
- Type:
- Single Family-Detached
- Sq.Ft.:
- 1,475
- Status:
- NEW LISTING
- Beds:
- 3
- Lot size:
- 0.16 Acres
- Year built:
- 2022
- Baths:
- 2.00
- MLS#:
- 2426876
- Subdivision:
- Woodland Farms
ADDITIONAL INFORMATION
Welcome to 305 Woodcross Ct in the desirable Woodland Farms community of Conway, SC! This beautiful 3-bedroom, 2-bathroom home, built in 2022, offers modern living in a serene setting. With a thoughtfully designed open floor plan, this home provides both comfort and functionality. The spacious kitchen features granite countertops, stainless steel appliances, and ample space for culinary creations, making it a delight for home chefs. The primary suite is a true retreat, boasting a large bathroom with double vanity sinks, a walk-in shower, and an expansive walk-in closet. Each additional bedroom is generously sized, perfect for family, guests, or even a home office. Step outside to a sizeable backyard overlooking a tranquil pond, ideal for relaxing or entertaining. The home also includes a 2-car garage and Smart Home features for added convenience and security. Located in Conway, this home is a short drive to the charming downtown area, offering local dining, shopping, and the scenic Riverwalk. Easy access to Myrtle Beach means you're never far from the coast's beautiful beaches and vibrant entertainment. This nearly-new home combines modern comfort with a prime location-schedule your showing today and experience all it has to offer!
$259,514
639 Snowy Owl Way Conway, SC 29527
- Type:
- Single Family-Detached
- Sq.Ft.:
- 1,314
- Status:
- NEW LISTING
- Beds:
- 3
- Lot size:
- 0.15 Acres
- Year built:
- 2024
- Baths:
- 2.00
- MLS#:
- 2426864
- Subdivision:
- Night Owl Farms
ADDITIONAL INFORMATION
Night Owl Farms is proud to offer the Sewee floor plan! You will enjoy 3 bedrooms all on one level with light and bright kitchen, dining area, and family room that incorporates an open layout. Designer kitchen featuring a large work island, stainless Steel appliances, profiled Aristokraft™ Shaker style Cabinets with hardware, granite countertops with polished stainless steel sink, durable waterproof laminate flooring in main living areas with stain resistant carpet in bedrooms. Interior trim package includes window casings and stool for durability and appeal, relaxing baths with cultured marble countertops with integral bowl; executive height vanities in all bathrooms; elongated toilets; contoured fiberglass shower and tub units. Maintenance free exterior features such as premium vinyl siding, soffits and fascia; and high performance GAF™ Architectural shingles. Night Owl Farms is located off of Hwy 501 just 20 minutes to downtown Conway and minutes from Hwy 22 with quick access to Myrtle Beach, Little River, North Myrtle Beach, etc. Building lifestyles for over 40 years, we remain the premier home builder along the Grand Strand. We’re proud to be the 2021, 2022, 2023, and 2024 winners of both WMBF News' and The Sun News Best Home Builder award, 2023 and 2024 winners of the Myrtle Beach Herald's Best Residential Real Estate Developer award, and 2024 winners of The Horry Independent’s Best Residential Real Estate Developer and Best New Home Builder award. We want you to experience the local pride we build today and every day in Horry and Georgetown Counties. We are excited to welcome you home at Night Owl Farms! Photos, colors, and layouts are for illustration purposes only and can vary from home to home. Customization may be possible – call listing agent for availability. Square footages are approximate.
$684,999
2207 Wood Stork Dr. Conway, SC 29526
- Type:
- Single Family-Detached
- Sq.Ft.:
- 3,244
- Status:
- NEW LISTING
- Beds:
- 4
- Lot size:
- 0.4 Acres
- Year built:
- 2014
- Baths:
- 4.00
- MLS#:
- 2426848
- Subdivision:
- Wild Wing Plantation
ADDITIONAL INFORMATION
Welcome to Your Dream Home in Wild Wing Plantation! This beautifully maintained, custom-built 4-bedroom, 3.5-bath home is a true gem, offering the perfect blend of elegance, comfort, and functionality. Situated in the sought-after Wild Wing Plantation, this home boasts a thoughtfully designed open floor plan that’s perfect for entertaining and everyday living. Step inside, you’ll be greeted by a spacious foyer leading to a lovely office on the left. The tall ceilings throughout the main living area, combined with the vaulted 2-story ceiling in the great room, create a sense of openness and grandeur. The cozy fireplace, accented custom-built bookshelves on either side, serves as the centerpiece of the great room—a perfect spot to relax and unwind. Chef’s kitchen with abundant cabinetry, a double oven, surface cooktop range, upgraded granite countertops, and a designer backsplash. Equipped with Stainless Steel appliances. Adjacent to the kitchen, the all-season Carolina Room opens via sliding glass doors to an expansive backyard paver patio, complete with a custom-built brick surround for the Coyote Series BBQ/rotisserie grill—The luxurious first-floor primary suite has a double tray ceiling with custom molding and private access to the patio. The spa-like primary bathroom features double sink vanities with granite countertops, a step-in custom tile shower, a whirlpool soaking tub, and a spacious custom walk-in closet with ample shelving and drawers. A second first-floor bedroom offers its own ensuite bathroom with a large step-in tile shower and walk-in closet, perfect for guests or multi-generational living. Upstairs, the "catwalk" bridge provides stunning views of the great room below. Two additional bedrooms, a full bath, and a versatile bonus room. The home features hardwood flooring in the main living areas and first-floor bedrooms, tile in wet areas, carpet in the upstairs bedrooms, and luxury vinyl plank (LVP) flooring in the bonus room. Outside, a semi-circle driveway complements the side-load 2-car garage, offering ample parking for family and guests. The fenced backyard backs up to a serene wooded area. Wild Wing Plantation provides resort-style amenities, including a custom clubhouse with a kitchen prep area, 3 pools, tennis and pickleball courts, kids’ play area. Golf enthusiasts will appreciate access to the Avocet and Hummingbird golf courses within the community. Additional perks include storage for motorhomes, jet skis, or small boats. Located just 3 miles from downtown Conway and 15-20 minutes from Myrtle Beach’s beautiful beaches, shopping, and dining, this move-in-ready home offers the best of coastal living. WELCOME HOME! Square footage is approximate and not guaranteed.
$312,900
2686 Hugo Rd. Conway, SC 29527
- Type:
- Single Family-Detached
- Sq.Ft.:
- 1,623
- Status:
- NEW LISTING
- Beds:
- 4
- Lot size:
- 0.5 Acres
- Baths:
- 2.00
- MLS#:
- 2426891
- Subdivision:
- Not within a Subdivision
ADDITIONAL INFORMATION
Magnolia floor plan sitting on a .50 acre lot with NO HOA! This floor plan features 4 BR/ 2 BA with solid surface counter tops in the kitchen and bathrooms, LVP flooring throughout the house. Stainless steel appliances in the kitchen, ceiling fan in the living room and master bedroom, crown molding, chair rail molding and an accent wall to enhance some of the rooms, finished garage with paint. A must see! Just a short drive to Downtown Conway. Estimated completion is mid to end of February 2025. ** Finished pictures are from a previously built, similar home. For reference only as some selections may not be the same in person as they appear in the pictures. **
$312,900
2682 Hugo Rd. Conway, SC 29527
- Type:
- Single Family-Detached
- Sq.Ft.:
- 1,626
- Status:
- NEW LISTING
- Beds:
- 3
- Lot size:
- 0.5 Acres
- Baths:
- 2.00
- MLS#:
- 2426890
- Subdivision:
- Not within a Subdivision
ADDITIONAL INFORMATION
No HOA and just a short drive from all Conway has to offer. This 3 BR/ 2 BA home that sits on approximately .50 acre. This open floor plan has LVP flooring throughout. Solid surface countertops in the kitchen and bathrooms. Stainless appliances. The Master suite has a Walk in closet, linen closet, double vanity sink. Crown molding, chair rail molding and accent wall are some of the extra features. Finished garage with paint, lawn sprinklers and much more. Estimated completion is mid to end of February 2025.
- Type:
- Single Family-Detached
- Sq.Ft.:
- 1,668
- Status:
- NEW LISTING
- Beds:
- 3
- Lot size:
- 0.22 Acres
- Year built:
- 2023
- Baths:
- 2.00
- MLS#:
- 2426867
- Subdivision:
- Rivertown Row North
ADDITIONAL INFORMATION
Currently under Construction. Welcome to Rivertown Row North, the most anticipated new development in the heart of Conway. Enjoy the comfort of Natural Gas heat, cooking & tankless hot water in this single level 1668 sq ft Beaufort model with 3 bedrooms and 2 full Baths. This split bedroom floor plan on a Corner lot has a large rear Master suite, vaulted great room ceilings, Granite counter tops, subway tile backsplash, and a kitchen island w/ seating. There is also a 2 car Garage, Laundry room, pantry, covered front porch, rear covered porch and additional concrete patio to double your outdoor entertaining area. All homes in Rivertown Row North feature wider than average lots, open floor plans, Hardie Plank siding, 9' ceilings, painted garage interiors, fully cased windows, GAF high performance architectural shingles, 12" roof overhang, Aristokraft Birch shaker cabinets, Rinnai tankless water heater, Frigidaire stainless appliances, and many other upgraded architectural details. The neighborhood features sidewalks, street lighting and a community pool with pavilion. Building lifestyles for over 35 years, we remain the Premier Homebuilder of new residential communities and custom homes in the Grand Strand and surrounding areas. We’re proud to be the 2021, 2022, 2023, and 2024 winners of both WMBF News' and The Sun News Best Home Builder award, 2023 and 2024 winners of the Myrtle Beach Herald's Best Residential Real Estate Developer award, and 2024 winners of The Horry Independent’s Best Residential Real Estate Developer and Best New Home Builder award. Pics are not from actual home. Pics are from a similar floor plan. Actual Colors, feature and upgrades will be different. currently under construction with Early spring 2025 delivery.
- Type:
- Single Family-Detached
- Sq.Ft.:
- 1,695
- Status:
- NEW LISTING
- Beds:
- 4
- Lot size:
- 0.99 Acres
- Year built:
- 2018
- Baths:
- 2.00
- MLS#:
- 2426839
- Subdivision:
- Cat Tail Bay
ADDITIONAL INFORMATION
Stunning 4-Bedroom Home with Heated Pool, Hot Tub, and Outdoor Kitchen on 1 Acre in Conway, SC Experience the perfect blend of serene country living and modern amenities with this rare gem located just minutes from downtown Conway! Set on a lush 1-acre corner lot, this 4-bedroom, 2-bathroom home offers 1,700 square feet of comfortable living space and a tranquil escape from the hustle and bustle. Step outside to your private oasis: a beautifully landscaped yard with an enclosed lanai, providing full coverage for your heated inground pool. Enjoy a relaxing soak in the hot tub, complete with a fountain that spills over into the pool for a soothing, spa-like atmosphere. Whether you’re hosting friends at the outdoor bar and kitchen or soaking in the spectacular sunsets, this home is the perfect setting for entertaining and unwinding. Key Features: 4 spacious bedrooms, 2 full bathrooms Heated inground pool and hot tub with waterfall feature Lanai fully enclosing the pool area Outdoor bar and kitchen for ultimate entertainment 1-acre lot, offering ample space for outdoor activities Peaceful, quiet country living with no HOA fees Close proximity to downtown Conway for shopping, dining, and entertainment If you're looking for a unique, tranquil retreat that offers both luxury and comfort, this home is truly a unicorn. Don't miss the opportunity to make this rare find yours!
$294,997
881 Busy Corner Rd. Conway, SC 29527
- Type:
- Single Family-Detached
- Sq.Ft.:
- 1,608
- Status:
- NEW LISTING
- Beds:
- 3
- Lot size:
- 0.43 Acres
- Year built:
- 2024
- Baths:
- 2.00
- MLS#:
- 2426830
- Subdivision:
- Not within a Subdivision
ADDITIONAL INFORMATION
Welcome to 881 Busy Corner Road in Conway, SC—your perfect new home with NO HOA! This beautiful one-story ranch-style home features 1,608 heated sq ft and comes equipped with all luxury vinyl plank (LVP) flooring, ensuring a stylish and low-maintenance lifestyle. Enjoy the convenience of a spacious 2-car garage and the peace of mind that comes with new construction. Located in the highly regarded Aynor School District, this home offers beautiful and affordable living. You'll love the easy access to Highway 22, making your commute to the beach a breeze—just 30-40 minutes away! Plus, you're only about 15 minutes from historic downtown Conway, where you can explore charming dining options and enjoy the picturesque Riverwalk. Don’t miss out on this fantastic opportunity—call today to schedule your showing! Selections may change based on availability.
$344,997
819 Busy Corner Rd. Conway, SC 29527
- Type:
- Single Family-Detached
- Sq.Ft.:
- 2,204
- Status:
- NEW LISTING
- Beds:
- 5
- Lot size:
- 0.42 Acres
- Year built:
- 2024
- Baths:
- 3.00
- MLS#:
- 2426829
- Subdivision:
- Not within a Subdivision
ADDITIONAL INFORMATION
Make Life Better in your brand new home in Conway! Located in the Aynor school district!! NO HOA!! Walk through the front door and past the foyer and make yourself at home is this large great room. Through the great room you'll find a well-appointed kitchen with large dining area, perfect for those family dinners or doing homework. Your new kitchen includes a pantry, stainless steel appliances, beautiful cabinets with hardware, and granite countertops with an undermount stainless steel sink, making for easy clean up. Coming in from the garage you'll find a mudroom and a laundry room...no more tracking mud through the house! Rounding out the first floor is a conveniently located bedroom and full bath, perfect for a guest suite. Upstairs you'll find the primary suite and three additional bedrooms. Retreat to your sanctuary complete with an en-suite that includes a large soaking tub and separate shower, dual sink vanity with quartz countertop, and 2 closets - no fighting over space! The three additional bedrooms and full bath provide plenty of space for family or those overnight guests. Come enjoy the peaceful life while still being close enough to all the Grand Strand has to offer! Pictures are of a previous built home in a different neighborhood, colors may vary.
$344,997
885 Busy Corner Rd. Conway, SC 29527
- Type:
- Single Family-Detached
- Sq.Ft.:
- 2,204
- Status:
- NEW LISTING
- Beds:
- 5
- Lot size:
- 0.43 Acres
- Year built:
- 2024
- Baths:
- 3.00
- MLS#:
- 2426828
- Subdivision:
- Not within a Subdivision
ADDITIONAL INFORMATION
Make Life Better in your brand new home in Conway! Located in the Aynor school district!! NO HOA!! Walk through the front door and past the foyer and make yourself at home is this large great room. Through the great room you'll find a well-appointed kitchen with large dining area, perfect for those family dinners or doing homework. Your new kitchen includes a pantry, stainless steel appliances, beautiful cabinets with hardware, and granite countertops with an undermount stainless steel sink, making for easy clean up. Coming in from the garage you'll find a mudroom and a laundry room...no more tracking mud through the house! Rounding out the first floor is a conveniently located bedroom and full bath, perfect for a guest suite. Upstairs you'll find the primary suite and three additional bedrooms. Retreat to your sanctuary complete with an en-suite that includes a large soaking tub and separate shower, dual sink vanity with quartz countertop, and 2 closets - no fighting over space! The three additional bedrooms and full bath provide plenty of space for family or those overnight guests. Come enjoy the peaceful life while still being close enough to all the Grand Strand has to offer! Pictures are of a previous built home in a different neighborhood, colors may vary.
$342,997
889 Busy Corner Rd. Conway, SC 29527
- Type:
- Single Family-Detached
- Sq.Ft.:
- 2,204
- Status:
- NEW LISTING
- Beds:
- 5
- Lot size:
- 0.54 Acres
- Year built:
- 2024
- Baths:
- 3.00
- MLS#:
- 2426827
- Subdivision:
- Not within a Subdivision
ADDITIONAL INFORMATION
Make Life Better in your brand new home in Conway! Located in the Aynor school district!! NO HOA!! Walk through the front door and past the foyer and make yourself at home is this large great room. Through the great room you'll find a well-appointed kitchen with large dining area, perfect for those family dinners or doing homework. Your new kitchen includes a pantry, stainless steel appliances, beautiful cabinets with hardware, and granite countertops with an undermount stainless steel sink, making for easy clean up. Coming in from the garage you'll find a mudroom and a laundry room...no more tracking mud through the house! Rounding out the first floor is a conveniently located bedroom and full bath, perfect for a guest suite. Upstairs you'll find the primary suite and three additional bedrooms. Retreat to your sanctuary complete with an en-suite that includes a large soaking tub and separate shower, dual sink vanity with quartz countertop, and 2 closets - no fighting over space! The three additional bedrooms and full bath provide plenty of space for family or those overnight guests. Come enjoy the peaceful life while still being close enough to all the Grand Strand has to offer! Pictures are of a previous built home in a different neighborhood, colors may vary.
$249,990
505 Tillage Ct. Conway, SC 29526
- Type:
- Single Family-Detached
- Sq.Ft.:
- 1,402
- Status:
- NEW LISTING
- Beds:
- 3
- Lot size:
- 0.12 Acres
- Year built:
- 2024
- Baths:
- 2.00
- MLS#:
- 2426815
- Subdivision:
- Plantersfield
ADDITIONAL INFORMATION
NOW AVAILABLE - MOVE IN READY -Step into this welcoming one-story home with three comfy bedrooms and two nice bathrooms, providing lots of space for your whole family. Enjoy cooking and eating in the upgraded kitchen that has modern stainless steel appliances and a big island with great granite countertops. The main part of this home is not just for cooking; it's a perfect place to make special memories while sharing meals with your loved ones. Head to the private covered patio when you need a break or want to have a good time with friends and family in a cozy and friendly setting. -Let us welcome you home to Plantersfield. Your new community is located in the quaint small town of Conway. You will love calling Conway home because it is just minutes away from downtown Conway which offers a variety of local restaurants, small shops and entertainment for the whole family! Conveniently accessible to Routes 701 and 22 makes day to day tasks or commutes a breeze. -Welcome Home to Plantersfield.
$287,286
354 Barn Owl Way Conway, SC 29527
- Type:
- Single Family-Detached
- Sq.Ft.:
- 1,531
- Status:
- NEW LISTING
- Beds:
- 4
- Lot size:
- 0.22 Acres
- Year built:
- 2024
- Baths:
- 2.00
- MLS#:
- 2426812
- Subdivision:
- Night Owl Farms
ADDITIONAL INFORMATION
Night Owl Farms is proud to offer the new Key Largo plan. You will enjoy 4 bedrooms all on one level and a light and bright kitchen, dining area, and family room that incorporates an open design. Designer kitchen featuring stainless Steel appliances, profiled Aristokraft™ Shaker style Cabinets with hardware, polished stainless steel sink and pull out faucet, durable waterproof laminate flooring in living areas with stain resistant carpet in bedrooms, interior trim package includes window casings and stool for durability and appeal, relaxing baths with cultured marble countertops with integral bowl; executive height vanities in all bathrooms; elongated toilets; Maintenance free exterior features such as premium vinyl siding, soffits and fascia; and high performance GAF™ Architectural shingles, spacious covered rear porch overlooking extra grilling patio, vaulted ceilings, 2 car painted and trimmed garage with Liftmaster™ MyQ wifienabled garage door opener, and drop down attic access for storage. Your master suite, separate from the other bedrooms, includes a large shower, a double vanity, walk-in closet, plus a separate linen closet for additional storage. Night Owl Farms is located off of Hwy 501 just 20 minutes to downtown Conway and minutes from Hwy 22 with quick access to Myrtle Beach, Little River, North Myrtle Beach, etc. Building lifestyles for over 40 years, we remain the premier home builder along the Grand Strand. We’re proud to be the 2021, 2022, 2023, and 2024 winners of both WMBF News' and The Sun News Best Home Builder award, 2023 and 2024 winners of the Myrtle Beach Herald's Best Residential Real Estate Developer award, and 2024 winners of The Horry Independent’s Best Residential Real Estate Developer and Best New Home Builder award. We began and remain in the Grand Strand, and we want you to experience the local pride we build today and every day in Horry and Georgetown Counties. Pictures, photos, colors, and layouts are for illustration purposes only and can vary from home to home. Customization may be possible – call listing agent for availability. Square footages are approximate.
$359,990
2473 Campton Loop Conway, SC 29527
- Type:
- Single Family-Detached
- Sq.Ft.:
- 2,408
- Status:
- NEW LISTING
- Beds:
- 4
- Lot size:
- 0.13 Acres
- Year built:
- 2024
- Baths:
- 3.00
- MLS#:
- 2426787
- Subdivision:
- Spring Oaks
ADDITIONAL INFORMATION
Natural Gas Community! Welcome to our Jordan Plan! As you enter the foyer from the welcoming Front covered porch you instantly notice the openness of this home. Our most popular 2 story home plan features a large, open Kitchen, with an Island and a large dining room. The kitchen is open to a spacious two-story vaulted Great room that opens to the back patio. The kitchen features white cabinets with crown molding, upgraded granite countertops, sleek backsplash, and a gas stove. The Primary Suite is located on the first floor with a large closet, which connects to the laundry room for convenience. A powder room is also on the first floor, convenient for guests. The second level consists of 3 bedrooms, all with vaulted ceilings and large walk in closets. The large loft option that overlooks the Great room is a great bonus space. This home features upgraded laminate flooring in common areas and carpet in bedroom spaces. Bathrooms will feature tiled flooring and comfort height toilets. Enjoy the quiet of your backyard under your back covered porch! This home includes gutters and is fully sodded and irrigated. Photos are of a similar Jordan Plan. Home is under construction with an estimated February/March completion. (Home and community information, including pricing, incentive discounts, included features, terms, availability and amenities, are subject to change prior to sale at any time without notice or obligation. Square footages are approximate. Pictures, photographs, colors, features, and sizes are for illustration purposes only and will vary from the homes as built. Equal housing opportunity builder).
 |
| Provided courtesy of the Coastal Carolinas MLS. Copyright 2024 of the Coastal Carolinas MLS. All rights reserved. Information is provided exclusively for consumers' personal, non-commercial use, and may not be used for any purpose other than to identify prospective properties consumers may be interested in purchasing, and that the data is deemed reliable but is not guaranteed accurate by the Coastal Carolinas MLS. |
Conway Real Estate
The median home value in Conway, SC is $299,900. This is lower than the county median home value of $311,200. The national median home value is $338,100. The average price of homes sold in Conway, SC is $299,900. Approximately 53.71% of Conway homes are owned, compared to 31.76% rented, while 14.53% are vacant. Conway real estate listings include condos, townhomes, and single family homes for sale. Commercial properties are also available. If you see a property you’re interested in, contact a Conway real estate agent to arrange a tour today!
Conway, South Carolina has a population of 22,001. Conway is more family-centric than the surrounding county with 20.73% of the households containing married families with children. The county average for households married with children is 20.08%.
The median household income in Conway, South Carolina is $44,976. The median household income for the surrounding county is $54,688 compared to the national median of $69,021. The median age of people living in Conway is 35.6 years.
Conway Weather
The average high temperature in July is 89.4 degrees, with an average low temperature in January of 34.4 degrees. The average rainfall is approximately 51.6 inches per year, with 0.9 inches of snow per year.
