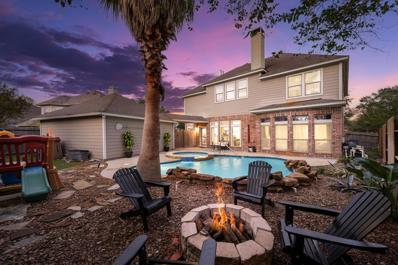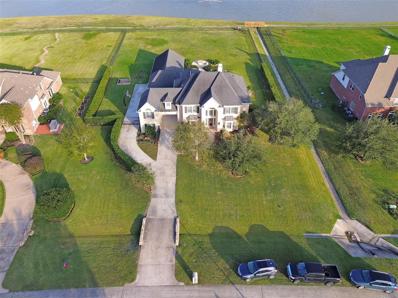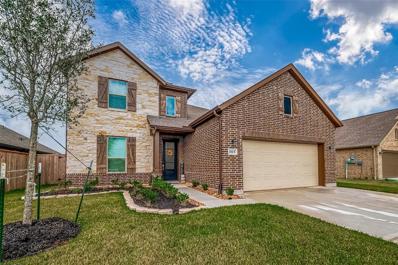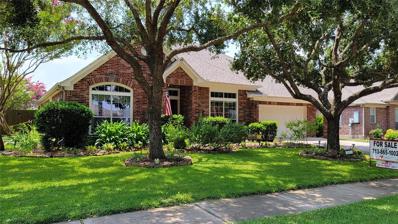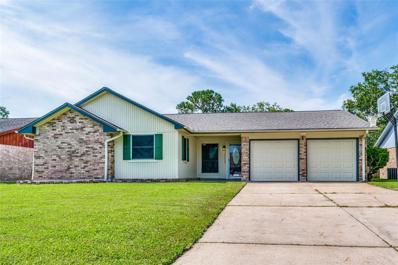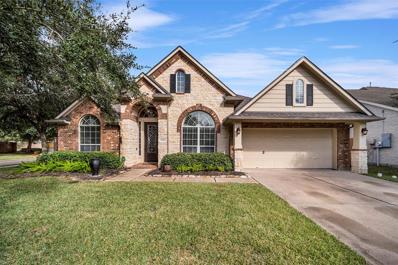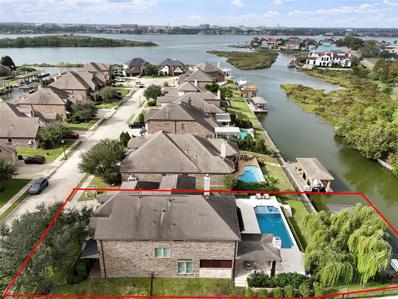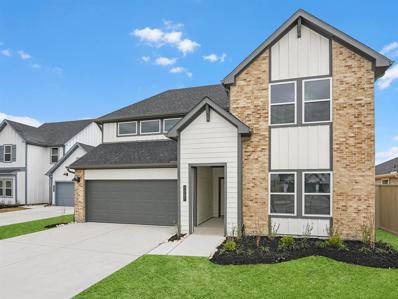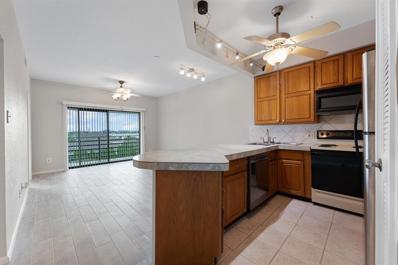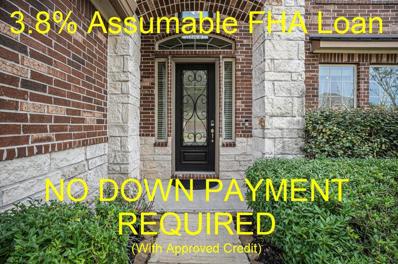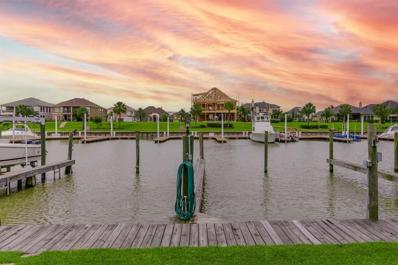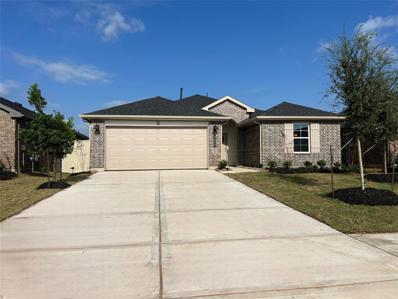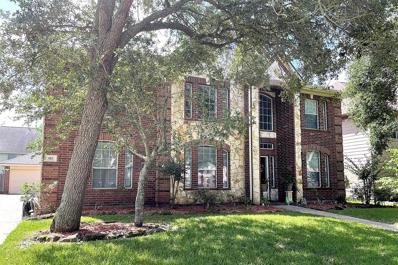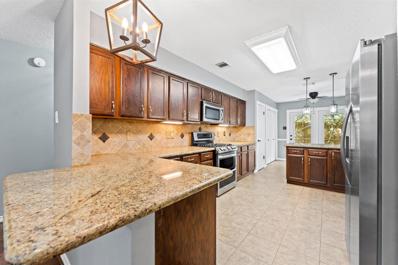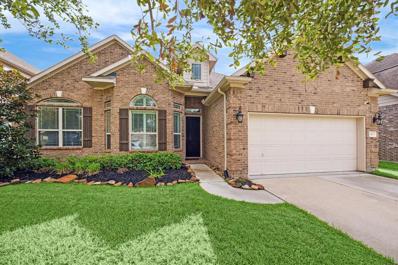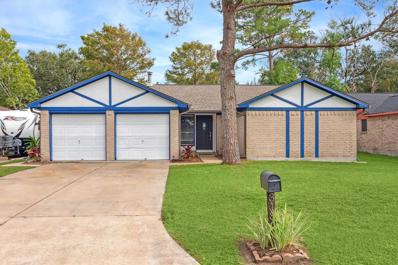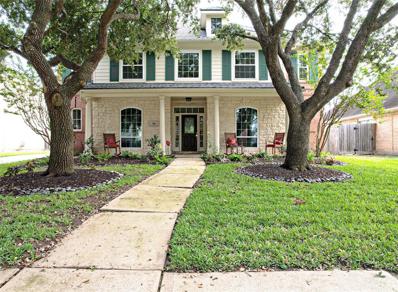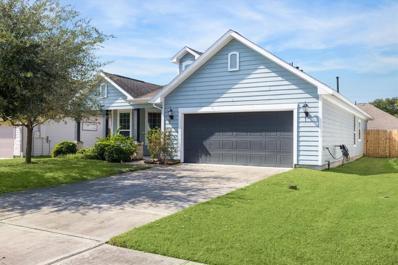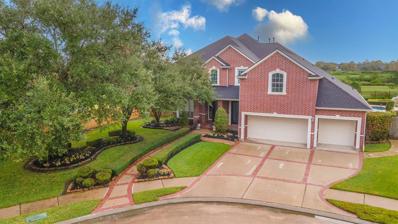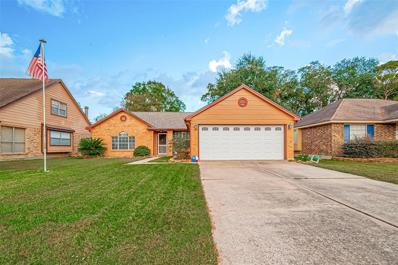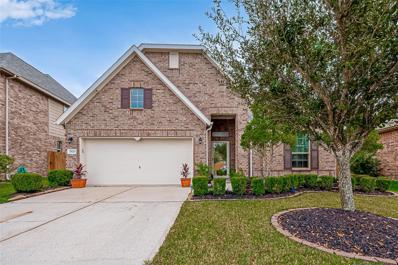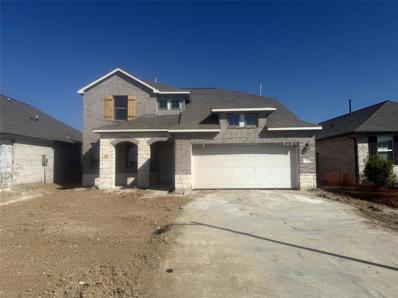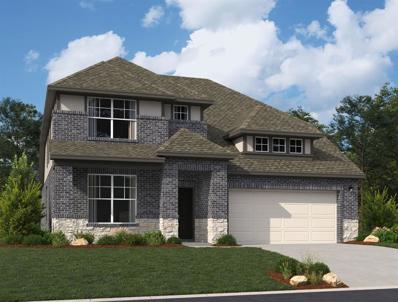League City TX Homes for Sale
- Type:
- Single Family
- Sq.Ft.:
- 3,910
- Status:
- NEW LISTING
- Beds:
- 5
- Lot size:
- 0.21 Acres
- Year built:
- 2008
- Baths:
- 3.10
- MLS#:
- 20697033
- Subdivision:
- South Shore Harbour
ADDITIONAL INFORMATION
Summer may be over but you can always be ready for next year with your very own pool! This stately will impress with beautiful luxury vinyl flooring that flows throughout the first floor. The Formal Dining Room is the focal point of your upcoming gatherings with those you hold dear! The updated Kitchen is where your culinary adventures begin, featuring stainless appliances, sleek countertops, and ample storage space. Whether you're hosting a dinner party or enjoying a cozy meal with your loved ones, this kitchen will be the heart of your home. The Primary Bedroom is your retreat after a long day! Its ensuite Bathroom has a fantastic soaking tub, separate shower & a walk-in closet with storage system. Upstairs finds four generous bedrooms, 2 full bathrooms, a loft that makes a great craft room, and the huge game room, where endless fun awaits. The backyard is your private oasis, featuring a heated pool & spa, and fire pit (and green space for your furry friends). Never flooded.
Open House:
Saturday, 11/16 1:00-3:30PM
- Type:
- Single Family
- Sq.Ft.:
- 4,535
- Status:
- NEW LISTING
- Beds:
- 5
- Lot size:
- 1.05 Acres
- Year built:
- 2004
- Baths:
- 3.10
- MLS#:
- 74510996
- Subdivision:
- Whispering Lakes Ranch Sec 1
ADDITIONAL INFORMATION
Absolutely Stunning Trendmaker home located in the exclusive gated community of Whispering Lakes Ranch. Enjoy the wonderful lake views from your wrought iron fenced one-acre lot. Beautiful swimming pool with hot tub and extra large covered patio with outdoor kitchen that is perfect for entertaining guests and family. Home includes a large open den with wonderful large windows, entertaining size kitchen with granite island and breakfast bar, gas log fireplace with granite, surround in den, built-ins, computer niche, secret room, art niches everywhere, large master vanity with walk-in hers and hers closets. The thing that makes this home different from the others is the huge 40fr covered outdoor patio addition. You must see it to believe it. Home has had over $150,000 in upgrades over the past few years, including a new. roof, paint, and outdoor kitchen/entertainment area and much more! Highly rated Clear Creek School District.
- Type:
- Single Family
- Sq.Ft.:
- 2,758
- Status:
- NEW LISTING
- Beds:
- 5
- Year built:
- 2024
- Baths:
- 3.10
- MLS#:
- 45243958
- Subdivision:
- Samara
ADDITIONAL INFORMATION
Welcome to 1815 Hyde Acres in beautiful League City, Texas! This exceptional two-story home blends spacious design with modern charm, creating a perfect retreat for comfortable living and entertaining. Step inside to find a welcoming foyer with a private study framed by stylish double doors. The heart of the home features an open kitchen with ample counter space, flowing effortlessly into the breakfast room, family room, and a lovely back patioâideal for gatherings. The luxurious ownerâs suite on the main level offers a spa-inspired bathroom and a walk-in closet connected to the laundry room for ultimate convenience. Upstairs, discover a versatile game room and four additional bedrooms with two full baths, creating plenty of room for whatever your needs. Make this dream home yours today!
- Type:
- Single Family
- Sq.Ft.:
- 2,943
- Status:
- NEW LISTING
- Beds:
- 4
- Lot size:
- 0.2 Acres
- Year built:
- 2003
- Baths:
- 3.00
- MLS#:
- 94731835
- Subdivision:
- Lakes In Bay Colony Sec 3
ADDITIONAL INFORMATION
NEW PHOTOS COMING 10/10 - Wonderful and well-maintained Home by the Original Owners. This unique single-story is nestled on a wide lot within a loop in the desirable Lakes of Bay Colony, featuring many upgrades, a Freshly Painted interior, with new GE Profile Kitchen, and a Whole House Generator. Upon entering the inviting Open Formals, the Open Island Kitchen which opens to the large open family, a huge Primary suite, the 4th BR an optional Primary or study with an adjacent full bath, and 3 car Tandem Garage Allowing for a Large SUV or Truck and Work Space. Enjoy sitting on the covered patio listening to the bubbling fountain in the Park-like Backyard Oasis with lots of color and fruit trees. Stroll the walkable neighborhood or sit by one of the lakes. Verify all information and measurements. MOTIVATED SELLERS
- Type:
- Single Family
- Sq.Ft.:
- 1,656
- Status:
- NEW LISTING
- Beds:
- 4
- Lot size:
- 0.16 Acres
- Year built:
- 1970
- Baths:
- 2.10
- MLS#:
- 4208781
- Subdivision:
- Newport 4
ADDITIONAL INFORMATION
This beautifully UPDATED 4-bedroom, 2.5-bath home, offering a refreshing POOL, resides in the highly sought-after Newport community within Clear Creek ISD! Recently updated throughout, this spacious home offers many modern amenities, fresh paint, low-maintenance flooring, stylish lighting, an updated kitchen, a flex room that can be an optional home office/study, and sizable bedrooms. The main living area is large, open to the breakfast room and kitchen with easy access to the backyard patio. The backyard oasis with its inviting pool promises endless relaxation and enjoyment. Recent upgrades and updates include new interior paint, renovated kitchen & primary bathroom. Newly updated features include flooring, garage doors, pool liner (2024), water heater, electrical panel, and roof. Conveniently situated near shopping, schools, and major thoroughfares such as FM 517 & I45. LOW TAX rate & LOW HOA dues. Truly, this home has it all, blending comfort, style, and convenience seamlessly! !
- Type:
- Single Family
- Sq.Ft.:
- 2,830
- Status:
- NEW LISTING
- Beds:
- 4
- Lot size:
- 0.17 Acres
- Year built:
- 2006
- Baths:
- 2.10
- MLS#:
- 40317275
- Subdivision:
- Tuscan Lakes Sec Sf 60-1
ADDITIONAL INFORMATION
Welcome to 2716 Porto Bianco in League City, where elegance meets comfort! This stunning one-story, 4-bedroom, 2.5 bath home offers spacious living at its finest. Step inside to discover high ceilings, a gourmet kitchen with granite countertops and island, stainless steel appliances, and a cozy breakfast nook. The expansive living area features a corner fireplace and large picture windows. Retreat to the primary suite with a spa-like bathroom and walk-in closets. All of the bedrooms are generously sized, providing ample space for living and storage. This home also includes a dedicated home office and a media/flex room for your entertainment needs Enjoy outdoor living on the extended covered patio, overlooking a beautifully serene yard with no back neighbors for added privacy. The home's roof was replaced in Nov 2024, providing extra peace of mind. With excellent schools and amenities nearby, this home is a true gem. Don't miss out on this exceptional property!
$1,250,000
842 Coastal Court League City, TX 77573
- Type:
- Single Family
- Sq.Ft.:
- 3,619
- Status:
- NEW LISTING
- Beds:
- 4
- Lot size:
- 0.3 Acres
- Year built:
- 2012
- Baths:
- 3.10
- MLS#:
- 75047638
- Subdivision:
- Peninsula At Clear Lake
ADDITIONAL INFORMATION
Enjoy luxury living in this meticulously maintained Gehan built canal home. Boasting gorgeous & durable luxury vinyl wood flooring, designer lighting, Control4 home automation, and a newly installed whole home automatic generator. The complete kitchen remodel features top of the line Wolf appliances, includes a subzero refrigerator and an abundance of storage. The owners retreat is the perfect space to relax, offering gorgeous views of the sparkling pool. Upstairs you'll find a gameroom, media room, two baths and three secondary bedrooms. The outdoor living space is a real showstopper with mature & newly planted landscaping, offering an abundance of privacy for the outdoor kitchen and covered entertaining patio with gaslog fireplace. Parking is a breeze in this 3-car air-conditioned garage, with an abundance of storage. As if all that wasn't enough, take a stroll down to where angler's dreams come true, the boat house is complete with electricity, lift, lights and a fishing table.
- Type:
- Single Family
- Sq.Ft.:
- 2,462
- Status:
- NEW LISTING
- Beds:
- 4
- Year built:
- 2024
- Baths:
- 2.10
- MLS#:
- 98161749
- Subdivision:
- Westland Ranch
ADDITIONAL INFORMATION
The Ozark plan is a two-story home that offers 2,482 square feet, featuring 4 bedrooms, 2.5 baths, and 2 car garage. The foyer opens to a study and powder bath with linen closet. Center kitchen includes a breakfast bar with beautiful counter tops, stainless steel appliances and corner pantry. Open concept floorplan boasts large combined family room and dining area. Extra storage space under the stairs is a plus. The private primary suite with attractive primary bath features dual vanities, water closet and walk-in closet. Upstairs boasts open loft and three additional bedrooms and bath. The standard rear covered patio is located off the family room. This home includes full yard irrigation and sod, as well as our HOME IS CONNECTED base package which includes the Alexa Voice control, Front Doorbell, Front Door Deadbolt Lock, Home Hub, Light Switch, and Thermostat.
- Type:
- Condo
- Sq.Ft.:
- 701
- Status:
- NEW LISTING
- Beds:
- 2
- Year built:
- 1980
- Baths:
- 1.00
- MLS#:
- 58111393
- Subdivision:
- South Point Condos 88
ADDITIONAL INFORMATION
Experience exclusive waterfront living in this 2-bedroom, 1-bathroom condo nestled within a secluded gated community overlooking the marina. With recent updates, this residence offers convenience and comfort at its finest. Enjoy access to a range of amenities including a gated entrance, lobby with keypad access, elevators, workout facility, pool, and an inviting owner's lounge. The unit features water and trash included for ultimate comfort. Handicap access throughout the community ensures inclusivity, while the balcony offers serene water views, perfect for relaxation. Schedule your appointment today to discover the unmatched views and amenities offered by this cozy waterfront condo!
- Type:
- Single Family
- Sq.Ft.:
- 3,026
- Status:
- NEW LISTING
- Beds:
- 4
- Lot size:
- 0.19 Acres
- Baths:
- 3.10
- MLS#:
- 3927982
- Subdivision:
- Hidden Lakes
ADDITIONAL INFORMATION
Discover your dream home with an UNBEATABLE OFFER! This 4-bed, 3.5-bath gem comes with a RARE 3.8% ASSUMABLE FHA LOANâsaving buyers thousands! Built in 2017, this home offers an open-concept layout with high ceilings and abundant natural light. The secondary bedroom features a private en suite, perfect for guests. The spacious kitchen with a butlerâs pantry flows seamlessly into the living areas, ideal for entertaining. Additional perks include a game room, 3-car garage, and a peaceful backyard with no back neighbors. Nestled in a quiet, friendly neighborhood close to shopping and community amenities, this home is move-in ready with all appliances included. Donât miss this incredible opportunity to save big and settle into your perfect home!
$339,999
896 Davis Road League City, TX 77573
- Type:
- Condo/Townhouse
- Sq.Ft.:
- 2,019
- Status:
- NEW LISTING
- Beds:
- 3
- Year built:
- 1981
- Baths:
- 3.10
- MLS#:
- 25142401
- Subdivision:
- Nantucket Landing Twnhms
ADDITIONAL INFORMATION
Deeded 40x17 boat slip you can see from your balcony right off of Clear Lake.Deep water canal year round.HOA fees include your WINDSTORM ,FIRE and FLOOD insurance,Maintenance of the private marina,docks,the grounds,pool,your unit sheetrock out,water and trash!!have fun in sun at the private pool,boating,fishing,and watersports.Enjoy the views of the wetlands all year long!Completely upgraded,granite,wood floors,travitine,fixtures,paint. Mother in law suite on the ground level with a full bathroom. Home is located within 4 miles of the beautiful Kemah Boardwalk.
- Type:
- Single Family
- Sq.Ft.:
- 1,750
- Status:
- NEW LISTING
- Beds:
- 4
- Year built:
- 2024
- Baths:
- 2.00
- MLS#:
- 58794292
- Subdivision:
- Westland Ranch
ADDITIONAL INFORMATION
The Huntsville plan is a one-story home featuring 4 bedrooms, 2 baths, and 2 car garage. The foyer opens to the guest bedrooms, bath and hall linen closet. Center kitchen includes breakfast bar with beautiful counter tops, stainless steel appliances and corner pantry and opens to family room. The primary suite features a sloped ceiling and attractive primary bath with dual vanities, water closet and spacious walk-in closet. The standard rear covered patio is located off the dining area. This home includes full yard irrigation and sod, as well as our HOME IS CONNECTED base package which includes the Alexa Voice control, Front Doorbell, Front Door Deadbolt Lock, Home Hub, Light Switch, and Thermostat.
$469,990
917 Elm Pointe League City, TX 77573
- Type:
- Single Family
- Sq.Ft.:
- 3,691
- Status:
- NEW LISTING
- Beds:
- 6
- Lot size:
- 0.19 Acres
- Year built:
- 2004
- Baths:
- 4.00
- MLS#:
- 57871147
- Subdivision:
- Centerpointe Sec 4 2001
ADDITIONAL INFORMATION
Location, location, location!! Located in a low-tax area. Never flooded. Quick access to I-45 frwy, minutes by Bay Brook Mall for fun food and shopping experience. A beautiful home by the original owner with many upgrades. All bricks exterior, stones elevation, stones fireplace, all tiles 1st floor, wrought iron stair rails, remodeled master bath, custom bookcases up and downstairs, new roof 8/2023. 2 bedrooms and 2 baths on the 1st floor, perfect for guests. Big backyard for a swimming pool. Beautiful home ready for move in.
- Type:
- Single Family
- Sq.Ft.:
- 1,727
- Status:
- NEW LISTING
- Beds:
- 3
- Lot size:
- 0.17 Acres
- Year built:
- 1985
- Baths:
- 2.00
- MLS#:
- 78432595
- Subdivision:
- Countryside Sec 4
ADDITIONAL INFORMATION
Welcome to this meticulously maintained 3/2/2 home, showcasing pride of ownership in every detail. Updates abound in this spacious property, with ample storage (don't forget to check out the attic!), roof (2023), attic venting, drainage, Tough Shed, garage and front door - both windstorm certified, new paint throughout, A/C unit and duct work (2020) ...the list goes on. Enjoy your morning coffee or relax in the evenings on one of three private patios. You're going to love your new home in this highly desired neighborhood with a generous sized lot and the top rated CCISD schools!
- Type:
- Single Family
- Sq.Ft.:
- 2,361
- Status:
- NEW LISTING
- Beds:
- 4
- Lot size:
- 0.17 Acres
- Year built:
- 2011
- Baths:
- 2.00
- MLS#:
- 95393479
- Subdivision:
- Westwood Sub Ph 1 2007
ADDITIONAL INFORMATION
Charming and sophisticated traditional home with soaring ceilings and a gorgeous outdoor kitchen in west League City. Beautiful hardwood floors greet you upon entry into this 4 bedroom 2 bath home with a dedicated office/study past the French glass doors. Crown molding and plantation shutters add luxury to the formal dining. The giant family room is central and open with views from entry to the covered back patio and features a cast stone gas fireplace and built-ins. Gather around the granite kitchen island with stainless appliances, a built-in oven, and gas cooktop or entertain on the huge patio with custom wood ceilings, fans, gas grill, a refrigerator, and a flatscreen. The primary is an oasis with a soaring ceiling and fabulously updated ensuite including double sinks, stand-alone soaking tub, and a spacious shower. Landscaping features mature trees and sprinkler system. Close to great restaurants + shopping. No MUD tax!
- Type:
- Single Family
- Sq.Ft.:
- 1,397
- Status:
- NEW LISTING
- Beds:
- 3
- Lot size:
- 0.17 Acres
- Year built:
- 1977
- Baths:
- 2.00
- MLS#:
- 34115277
- Subdivision:
- Bay Ridge Sec 2
ADDITIONAL INFORMATION
Welcome to this charming 3 bedroom, 2 bathroom home in the Bay Ridge subdivision. With an open floorplan, high ceilings, and ample natural light, this property is a true gem. The lovely landscaping and spacious concrete stamped patio are perfect for outdoor enjoyment. Upgrades include PEX pipes, a newer roof (2022),replaced gutters, electrical panel, breakers, and LG kitchen appliances. (2024). Enjoy the lovely Bayridge Park that features recreational green space with walking trails and children's playground. Also, this home is zoned to the unique CCISD Education Village and is in walking distance. This well-maintained home is ready for you to move in and start creating memories!
- Type:
- Single Family
- Sq.Ft.:
- 2,211
- Status:
- NEW LISTING
- Beds:
- 4
- Lot size:
- 0.16 Acres
- Year built:
- 1986
- Baths:
- 3.10
- MLS#:
- 11432510
- Subdivision:
- Brittany Bay
ADDITIONAL INFORMATION
Discover the charm and modern comfort in every corner of this stunning two-story home in Brittany Bay. Wood-look tile floors flow through an open-concept living space filled with natural light. Off the entryway, the versatile flex space is perfect for an office, workout area, or an extra bedroom if enclosed. The heart of the home is the updated kitchen, featuring quartz countertops and stainless steel appliances, opening to a cozy breakfast area ideally situated between the kitchen and living room, with a formal dining room nearby. On the first floor, the primary suite offers a luxurious bathroom with double sinks, a tiled walk-in shower, and a soaking tub. A private guest suite with a full bath adds comfort and privacy. Upstairs, two additional bedrooms provide ample space. Outside, a spacious backyard invites relaxation and outdoor fun. With no MUD, low tax rate, and highly-rated CCISD schools, this home blends comfort and style. Donât miss your chanceâschedule a private tour today!
- Type:
- Single Family
- Sq.Ft.:
- 3,648
- Status:
- NEW LISTING
- Beds:
- 4
- Lot size:
- 0.19 Acres
- Year built:
- 2000
- Baths:
- 3.10
- MLS#:
- 53586968
- Subdivision:
- Palm Cove Sec 2 2000
ADDITIONAL INFORMATION
Welcome to this meticulously remodeled 4-bedroom, 3.5-bathroom home in Palm Cove, just steps from a park on South Shore Harbour with scenic water-view trails. This two-story residence offers an open floor plan with a renovated kitchen and modernized bathrooms, elevating everyday living. The main-floor master suite is a peaceful retreat with an expansive en-suite featuring a soaking tub, separate shower, double vanities, and dual walk-in closets. Find three additional bedrooms upstairs, including a Jack-and-Jill bath, a guest bath, and a spacious game room. Enjoy a private, pool-sized backyard with a covered patio ideal for dining, lounging, or morning coffee. Recent upgrades include HVAC (2020), impact-resistant windows (2021), a Varitile no-maintenance, 100-year roof (2021), and tile flooring throughout. This home beautifully combines style, functionality, and tranquility.
- Type:
- Single Family
- Sq.Ft.:
- 1,732
- Status:
- NEW LISTING
- Beds:
- 3
- Lot size:
- 0.16 Acres
- Year built:
- 2015
- Baths:
- 3.00
- MLS#:
- 68011542
- Subdivision:
- The Township 2007
ADDITIONAL INFORMATION
Nestled in the heart of League City, just steps from League City Park, this charming and rare 3-bedroom, 3-bath gem offers a unique blend of character and comfort. Sitting on a spacious 7,150 sq ft lot, this inviting fixer-upper features tile flooring throughout the living areas. The cozy kitchen boasts ample countertop space, a large pantry, and a breakfast bar that seats four. Relax on the covered back porch, overlooking the expansive backyardâperfect for unwinding after a long day. Located minutes from local favorites like Soulfreak Railroad Cafe, Helenâs Garden, and Walter Hall Park, 608 Township offers both convenience and lifestyle, and it's just 11 minutes from the NASA Johnson Space Center and a quick 30-minute drive to Galveston Beach. With zoning to CCISD, this home is ready for you to make it your own.
- Type:
- Single Family
- Sq.Ft.:
- 4,501
- Status:
- NEW LISTING
- Beds:
- 5
- Lot size:
- 0.39 Acres
- Year built:
- 2002
- Baths:
- 4.00
- MLS#:
- 9040011
- Subdivision:
- Magnolia Creek Sec 4 Ph 2
ADDITIONAL INFORMATION
Immaculate 4,501 sq ft stunner on a huge 17,010 ft lot situated directly on the Golf Course. No expense spared complete remodel completed in Sep 24. Viking appliances, Quartz counters, Gas lanterns, Steam shower, wine room, master closet to die for, high end fixtures, new floors, complete paint inside and out, custom storm panels and more. The primary suite is private and the primary bath resembles a high end spa. Upstairs you'll find three more spacious bedrooms, an oversized game room complete with Olhausen pool table and one of the most amazing Media Rooms in Houston. High end carpeting with tiered seating complete with in floor lighting, 9 power reclining media chairs, M&K THX speakers, Sony 4K projector and a professional grade screen. All powered by the high end audio/video components that stay with the home! The back yard is is simply breathtaking w Oversized pool and spa, incredible landscaping, complete outdoor kitchen, wood ceilings, outdoor audio and tv and more!
- Type:
- Single Family
- Sq.Ft.:
- 1,881
- Status:
- NEW LISTING
- Beds:
- 4
- Lot size:
- 0.16 Acres
- Year built:
- 1983
- Baths:
- 2.00
- MLS#:
- 70588517
- Subdivision:
- Meadow Bend
ADDITIONAL INFORMATION
Welcome to the fantastic Meadow Bend neighborhood in League City! The home has been recently renovated with fresh paint inside and out. You're greeted by vaulted ceilings and a fireplace in your living room as you walk in through the entryway. The kitchen is to your right and has granite countertops and stainless-steel appliances with a connected breakfast area. The laundry room is close by with all new Whirlpool washer and dryer included. The bedrooms are to your left and have a full bath with dual sink vanity and granite countertops conveniently located between them. There are storm windows installed on the back of the home. The roof was replaced in 2022 and the recently serviced HVAC in 2016. There's tile throughout the living areas and luxury vinyl tile flooring in the bedrooms along with ceiling fans in every room. Security system and EV charger installed in garage. Nice, shaded backyard with large concrete patio. Located near parks and the pool. 10 min to NASA, AXIOM, or UTMB
- Type:
- Single Family
- Sq.Ft.:
- 2,149
- Status:
- NEW LISTING
- Beds:
- 3
- Lot size:
- 0.15 Acres
- Year built:
- 2016
- Baths:
- 2.00
- MLS#:
- 68892316
- Subdivision:
- Tuscan Lakes Sec Sf 50-5 Se
ADDITIONAL INFORMATION
Nestled on a quite street in beautiful master planned Tuscan Lakes, this one story gem features an open concept design, palatial ceilings & beautiful finishes! Create culinary delights in the chefâs kitchen with a gourmet kitchen island, all overlooking a charming & expansive family room. Kitchen opens to both the family & dining rooms. The expansive primary bedroom features a nicely appointed ensuite bath w/double sinks, soaking tub, a separate shower & a large walk-in closet. Sizeable home office/study with dual functionality as a media room. Security cameras (4) & a monitor stay with the home. Washer, dryer, frig stay. Epoxy coated garage surface & floored attic with an electric hoist for easy of moving items up & down. Conveniently located a short walk from the neighborhood park/the splash pad & quick access to Highway 96/League City Parkway. Community amenities include a pool, scenic lakes, parks & walking trails. Home did not flood during hurricanes Harvey or Beryl.
- Type:
- Single Family
- Sq.Ft.:
- 2,494
- Status:
- NEW LISTING
- Beds:
- 4
- Year built:
- 2024
- Baths:
- 3.10
- MLS#:
- 57081155
- Subdivision:
- Westland Ranch
ADDITIONAL INFORMATION
Welcome to The Hyde! This thoughtfully designed floor plan opens to a wide and inviting foyer. Beside the foyer, discover a versatile flex room that can be tailored to your need whether it's a playroom, a cozy living room, or your personal creative space. The heart of the home is the beautifully appointed kitchen, seamlessly connected to a spacious dining room, ideal for gatherings and entertaining guests. The large master bedroom on the first floor provides a private retreat with all the comforts you desire. Upstairs, you'll find a generous loft area and sizable bedrooms, creating the perfect environment. Enjoy a lush and vibrant landscape year-round with the fully automated sprinkler system installed in this home. Experience modern living with the flexibility and space you need at The Hyde. Schedule your visit today and see how this home can be the perfect fit for your family's lifestyle.
- Type:
- Single Family
- Sq.Ft.:
- 3,608
- Status:
- NEW LISTING
- Beds:
- 5
- Year built:
- 2024
- Baths:
- 4.10
- MLS#:
- 35337702
- Subdivision:
- Westland Ranch
ADDITIONAL INFORMATION
The Wakefield Home Plan is a stunning 2-story home, featuring 5 bedrooms, 4 and a half baths, a spacious 3-car garage, and an inviting in-law suite. The main level features an open concept living room, kitchen and breakfast nook with a fireplace and large windows allowing plenty of natural light in. Retreat to the master suite, located on the main level, boasting a serene sanctuary complete with a spa-like ensuite bath. Upstairs, you'll find additional bedrooms, each offering comfort and privacy, along with well-appointed baths and ample closet space. Outside, the expansive backyard. Enjoy a lush and vibrant landscape year-round with the fully automated sprinkler system installed in this home. Located in the Westland Ranch community featuring many amenities including a resort style pool, pickle ball courts and more and zoned to Clear Creek ISD.
- Type:
- Single Family
- Sq.Ft.:
- 2,771
- Status:
- NEW LISTING
- Beds:
- 4
- Year built:
- 2024
- Baths:
- 3.00
- MLS#:
- 9719803
- Subdivision:
- Westland Ranch
ADDITIONAL INFORMATION
Discover modern elegance and functional design in the Cypress home plan, where every detail is crafted for comfort and style across two spacious stories. A grand foyer opens to a large family room with soaring ceilings, seamlessly connected to a game roomâperfect for both relaxing and entertaining. The gourmet kitchen is a chef's dream, offering abundant counter space and a spacious walk-in pantry for maximum convenience. The luxurious primary suite is a true retreat, featuring an extended layout, a striking tray ceiling, and an elegant double-door entry leading to the spa-inspired primary bath with dual vanities. For added flexibility, the Cypress includes a versatile bedroom on the main floor, ideal for guests, as well as a private study with French doors. This home perfectly balances sophisticated design with everyday practicality.
| Copyright © 2024, Houston Realtors Information Service, Inc. All information provided is deemed reliable but is not guaranteed and should be independently verified. IDX information is provided exclusively for consumers' personal, non-commercial use, that it may not be used for any purpose other than to identify prospective properties consumers may be interested in purchasing. |
League City Real Estate
The median home value in League City, TX is $337,600. This is higher than the county median home value of $316,600. The national median home value is $338,100. The average price of homes sold in League City, TX is $337,600. Approximately 71.59% of League City homes are owned, compared to 24.64% rented, while 3.77% are vacant. League City real estate listings include condos, townhomes, and single family homes for sale. Commercial properties are also available. If you see a property you’re interested in, contact a League City real estate agent to arrange a tour today!
League City, Texas has a population of 111,847. League City is more family-centric than the surrounding county with 45.47% of the households containing married families with children. The county average for households married with children is 33.48%.
The median household income in League City, Texas is $112,273. The median household income for the surrounding county is $79,328 compared to the national median of $69,021. The median age of people living in League City is 36.6 years.
League City Weather
The average high temperature in July is 90.5 degrees, with an average low temperature in January of 43.2 degrees. The average rainfall is approximately 54.5 inches per year, with 0.1 inches of snow per year.
