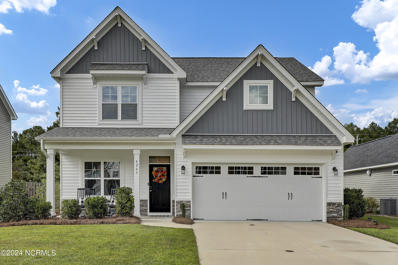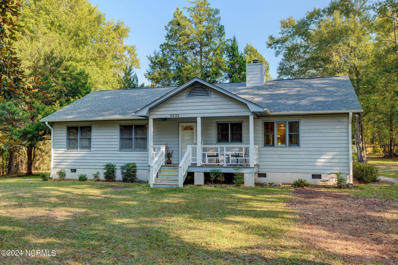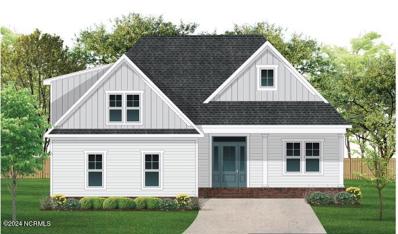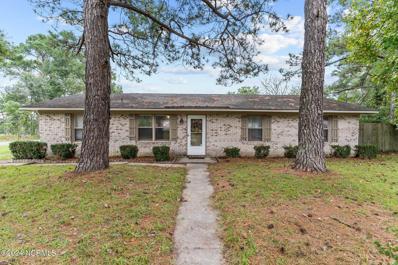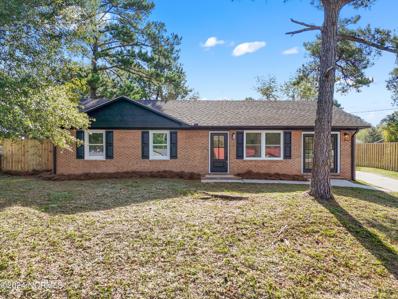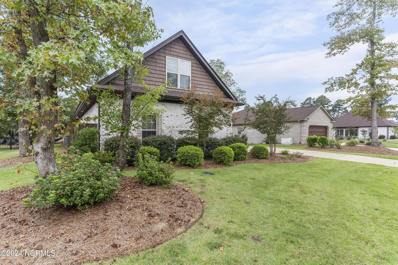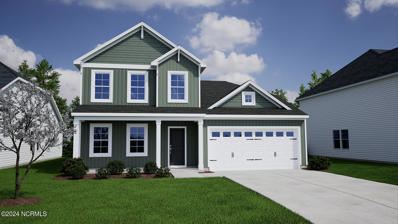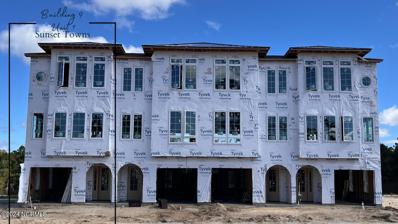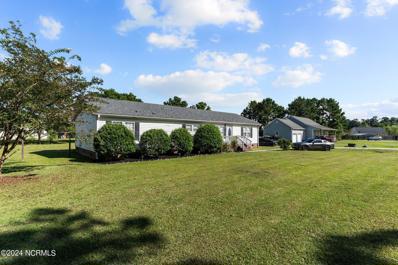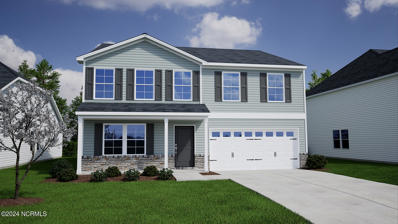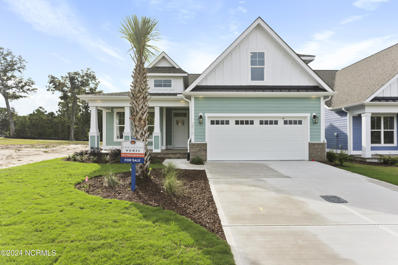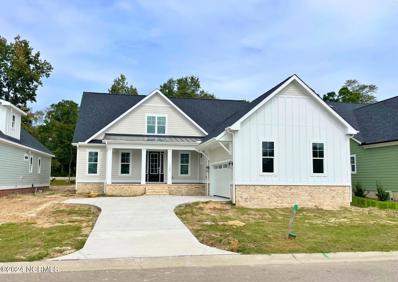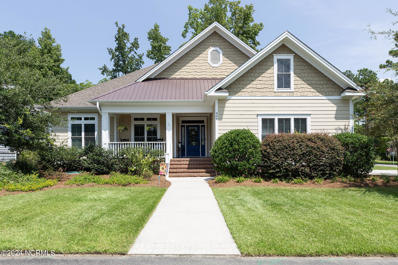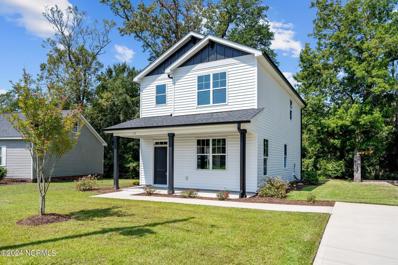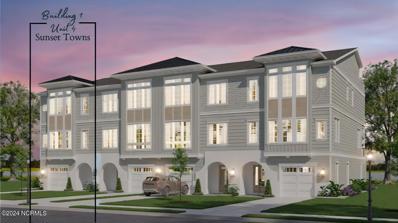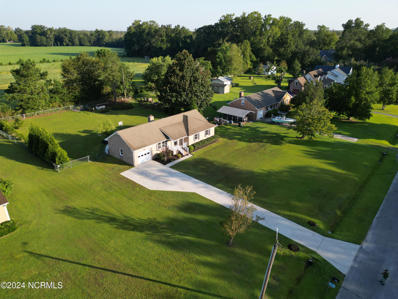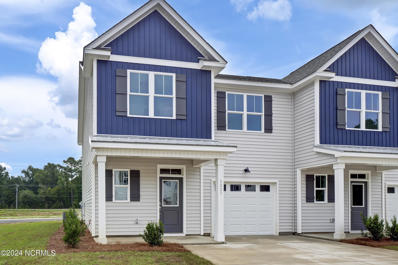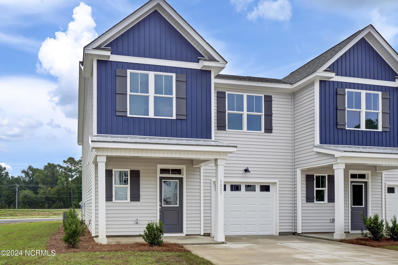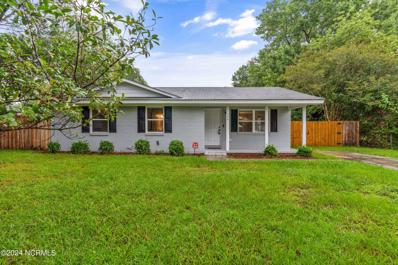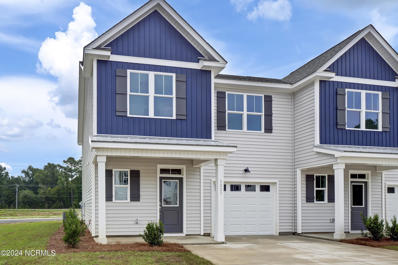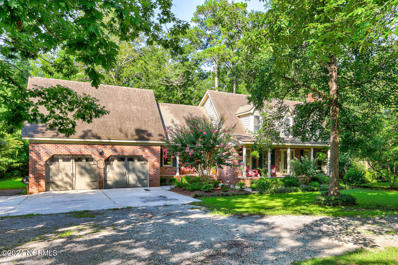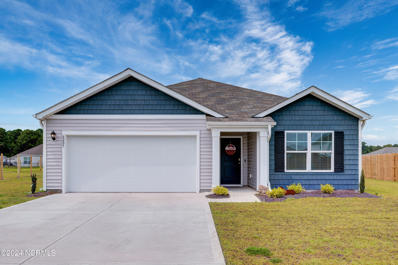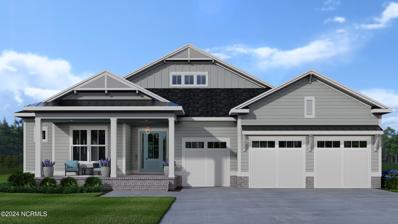Castle Hayne NC Homes for Sale
$357,500
6 CONWAY Road Castle Hayne, NC 28429
- Type:
- Single Family
- Sq.Ft.:
- 1,679
- Status:
- NEW LISTING
- Beds:
- 3
- Lot size:
- 0.3 Acres
- Year built:
- 1977
- Baths:
- 2.00
- MLS#:
- 100471592
- Subdivision:
- Prince George Estates
ADDITIONAL INFORMATION
Are you looking for a comfortable home in a quiet area that is close to everything? This spacious 3-bedroom, 2 bath home has a double carport and backs onto a wooded area. Be in the hustle of downtown Wilmington, Mayfaire or Wrightsville beach in just 15 minutes or enjoy the many recreational areas nearby. The living room of this home has a vaulted ceiling and central wood-burning fireplace. The kitchen/dining area is open to a sunroom (converted from the original porch, though it is not permitted) which opens onto the back deck, patio and fenced yard with above-groundpool (optional), a large garden shed and a hen house. Off the kitchen is the laundry area and a spacious bonus room, which is an extra multi-purpose or entertainment area. This well established neighborhood has no HOA and is a great find in this up and coming area. With a classic design and well-maintained features, this property offers a cozy atmosphere for its occupants. Whether you're looking for a peaceful retreat or a place to call home, 6 Conway Rd provides a welcoming environment in a desirable location. Don't miss the opportunity to make this property your own and enjoy all that it has to offer.
- Type:
- Single Family
- Sq.Ft.:
- 1,168
- Status:
- NEW LISTING
- Beds:
- 3
- Lot size:
- 0.82 Acres
- Year built:
- 1992
- Baths:
- 2.00
- MLS#:
- 100471568
- Subdivision:
- Marathon Colony
ADDITIONAL INFORMATION
Beautiful Private homestead in Castle Hayne! Welcome to 4719 Mazur Drive, the perfect blend of country charm and modern convenience. This quintessential 3-bedroom, 2-bath ranch sits on just under an acre of land, offering plenty of open space for families, first-time buyers or, investors seeking to take advantage of Castle Hayne's explosive growth. Enter from the large covered front porch into the spacious living room featuring a beautiful vaulted ceiling, creating an airy, open feel. Off the kitchen the combination living and dining room flows perfectly outside through the french doors to the large wood deck and private yard. Custom shelving in the primary bedroom offers additional storage with an oversized closet and a private full bathroom. Enjoy peaceful living with no HOA, giving you the freedom to live without restrictions.The private road ensures quiet seclusion, while the fenced backyard is perfect for entertaining and outdoor fun. Imagine spending time outdoors, surrounded by nature, with a beautiful horse pasture right across the street. This property also has an attached 1-car garage and ample on-site parking.With fresh interior and exterior paint and a few new windows, this home is move-in ready. Other recent upgrades include a 4-year-old HVAC system and a 1-year-old water heater, providing peace of mind for the new owner. The location is unbeatable--just minutes from GE and Northern Regional Park as well as all Greater Wilmington and surrounding beaches have to offer. Don't miss this rare opportunity to own a serene, easy to own and easy to enjoy property!
Open House:
Saturday, 10/19 11:00-3:00PM
- Type:
- Single Family
- Sq.Ft.:
- 2,546
- Status:
- NEW LISTING
- Beds:
- 4
- Lot size:
- 0.21 Acres
- Year built:
- 2019
- Baths:
- 4.00
- MLS#:
- 100470667
- Subdivision:
- Cape Landing
ADDITIONAL INFORMATION
The search ends here! This immaculate, move-in ready home has everything you need and more. Ideal for multi-generational living, it features two primary suites (one on each level), two living areas, 4 bedrooms, 3.5 baths, and a chef's kitchen with high-end finishes, oversized two car garage and a beautiful rocking chair front porch. In the back you will find a fully fenced large backyard (perfect for a pool, pets, kids, you name it) which has a double entry gate, screened in back porch and an uncovered patio perfect for grilling. This one owner home is IMMACULATE and meticulously cared for. No detail was missed, and no expense was spared in giving this home a custom feel from the moment you step in the front door. Every detail of this home was thoughtfully upgraded, from custom carpentry, crown molding, and premium fixtures to enhanced lighting. Built by local NC builder Hardison Builders, it's still under a 10-year structural warranty. Located in the community of Cape Landing with low HOA fees, it's just minutes from the airport, downtown Wilmington, and Wrightsville Beach. This home is truly ready for its next family. You don't want to miss this beautiful home!
Open House:
Saturday, 10/19 11:00-2:00PM
- Type:
- Single Family
- Sq.Ft.:
- 1,462
- Status:
- NEW LISTING
- Beds:
- 3
- Lot size:
- 1.18 Acres
- Year built:
- 1992
- Baths:
- 2.00
- MLS#:
- 100470413
- Subdivision:
- Marathon Landing
ADDITIONAL INFORMATION
Welcome to your peaceful retreat in the countryside of Castle Hayne! This charming 3-bedroom, 2-bath home sits on 1.18 acres, nestled among mature trees on a quiet dead-end street. As you step inside, you'll be impressed by the recently updated laminate floors that enhance the light and bright living spaces. The spacious living room features a volume ceiling and a cozy wood-burning fireplace, creating an ideal spot for relaxation. The kitchen is equipped with stainless steel appliances and ample counter and cabinet space to meet all your culinary needs. Down the hall, you'll find three generously sized bedrooms and two full bathrooms, including a primary suite with a tray ceiling and a large walk-in closet. Enjoy the serene outdoors from the screened-in side porch, or host a BBQ with friends on the large back porch that overlooks the beautiful backyard. With two driveways, there's plenty of space to park multiple or oversized vehicles, boats, and more. Extra storage can be found in the detached wired garage/workshop, which features a bay door and additional storage space in the back with two sets of double doors for easy access. A new roof was installed in 2020, and there is no HOA! You're conveniently located close to the Wilmington airport, shopping, beaches, and more. Don't miss out on this unique opportunity--schedule your showing today!
- Type:
- Single Family
- Sq.Ft.:
- 2,585
- Status:
- Active
- Beds:
- 4
- Lot size:
- 0.16 Acres
- Baths:
- 3.00
- MLS#:
- 100470132
- Subdivision:
- Sunset Reach
ADDITIONAL INFORMATION
Experience luxury living in the heart of Sunset Reach with this beautifully crafted home by Kirk Pigford Homes. Spanning 2,585 square feet, this 4-bedroom, 3-bathroom home features a courtyard-style garage and exceptional design throughout. The open concept living area is highlighted by elegant coffered ceilings and a modern electric fireplace framed by custom built-ins, flowing effortlessly into the kitchen, dining area, and screened porch--perfect for hosting. The gourmet kitchen boasts quartz countertops, a large center island, a gas cooktop with hood, and a wall oven, making it a chef's dream. The Primary Bedroom offers a spa-like retreat with a fully tiled walk-in shower, double vanities, and a spacious walk-in closet.Two additional bedrooms, a full bathroom, and a convenient laundry room located just off the garage complete the first floor. Upstairs, a private retreat awaits with a spacious loft, bedroom, and full bathroom, offering a perfect space for guests. Every detail of this home exudes luxury, enhanced by stylish laminate floors, crown molding and thoughtful finishes throughout.Sunset Reach is a private, gated community nestled along the picturesque Northeast Cape Fear River. Explore the scenic walking trails, enjoy kayaking on the serene interior lake, and look forward to upcoming amenities like a riverfront marina with boat slips for purchase, a community pool with clubhouse, and a pickleball court. This is your opportunity to own a piece of paradise where luxury meets relaxation and recreation.
$275,000
1 STONEY Road Castle Hayne, NC 28429
- Type:
- Single Family
- Sq.Ft.:
- 1,350
- Status:
- Active
- Beds:
- 3
- Lot size:
- 0.28 Acres
- Year built:
- 1975
- Baths:
- 1.00
- MLS#:
- 100469316
- Subdivision:
- Walnut Hills
ADDITIONAL INFORMATION
Welcome home to Walnut Hills and this brick ranch home located on a large corner lot. Inside features an open floorplan bringing the living room, dining room and kitchen into one area perfect for entertaining. The living room is large and features LVP flooring, fresh paint, and an updated ceiling fan and light fixture. The kitchen includes updated cabinetry, new countertops, and stainless appliance package. The sunny breakfast nook provides direct access to the backyard. Down the hall features 3 bedrooms each with fresh paint, updated carpet, and light fixtures. A full bathroom includes a new vanity, updated shower, tile flooring, and more. On the other side of the home includes a flex room perfect for a play area, dedicated office or family room as well as a separate laundry room. Out back you will find a large deck with room to grill and relax with family. A large fully fenced backyard features a double gate perfect for easy access to park your favorite boat, RV or trailer. Also, out back you will find a firepit area and large shed ideal for storage needs. All this and No HOA, low county taxes, and just a short drive to several beaches. Don't wait! Act today!
$324,900
6 HIGH Street Castle Hayne, NC 28429
- Type:
- Single Family
- Sq.Ft.:
- 1,400
- Status:
- Active
- Beds:
- 3
- Lot size:
- 0.2 Acres
- Year built:
- 1978
- Baths:
- 2.00
- MLS#:
- 100469027
- Subdivision:
- Walnut Hills
ADDITIONAL INFORMATION
This fully renovated brick ranch offers modern upgrades with timeless charm, perfectly positioned on a private, elevated lot. The open floor plan features updated finishes, ideal for comfortable living and entertaining. Outside, you'll find a spacious, detached garage/workshop that offers endless possibilities--whether you're looking for additional storage, a creative space, or a mechanic's dream setup. The fenced yard provides privacy and room to enjoy outdoor activities. Don't miss the chance to own this versatile and move-in-ready home!
- Type:
- Single Family
- Sq.Ft.:
- 2,277
- Status:
- Active
- Beds:
- 3
- Lot size:
- 0.23 Acres
- Year built:
- 2018
- Baths:
- 3.00
- MLS#:
- 100468164
- Subdivision:
- River Bluffs
ADDITIONAL INFORMATION
Welcome home to the River Bluffs community minutes from downtown Wilmington, local beaches, and shopping! You can feel secure, as this is a gated community. You will fall in love with this spacious Mediterra plan which offers 3 bedrooms, 3 bathrooms, home office and a 2-car garage. The elegance carries into an entertainer's gourmet kitchen with quartz counters, gas cooktop, wine fridge and island counter seating. The finishes include beautiful LVP floors, tiled bathrooms, granite vanities and a carpeted upstairs bonus/bedroom with full bath. You can feel extra cozy in your great room with a gas fireplace boasting a custom stone mantle. Great room opens to an airy lanai with outdoor kitchen and drink cooler. Your spacious backyard retreat includes large patio and stone fireplace bordered by mature landscaping providing privacy. All of this comes with outstanding neighborhood amenities, including a marina, RV/boat storage, on-site full-service restaurant, private 1/2 mile boardwalk on the Cape Fear River, pickle ball and tennis courts, dog park, two outdoor community pools and two fitness centers. You don't have to think about doing yard work at all, as all exterior yard maintenance is handled for you. There is a private post office, valet trash collection, kayak storage and boat launch. If you are a serious boater, deep water boat slips are available to purchase with each having power and water. Schedule your personal tour today!
- Type:
- Single Family
- Sq.Ft.:
- 2,440
- Status:
- Active
- Beds:
- 4
- Lot size:
- 0.2 Acres
- Year built:
- 2024
- Baths:
- 3.00
- MLS#:
- 100467796
- Subdivision:
- Parsons Mill
ADDITIONAL INFORMATION
The Pickens is a two-story home that comes with four bedrooms and two and a half bathrooms. An office space is located just inside the front door. An open kitchen, eating area, and family room overlook a covered back porch. The primary bedroom leads to the primary bathroom and a generous walk-in closet. Each bedroom upstairs also has a walk-in closet, and they share another full bathroom. In addition, the second floor contains a loft space perfect for an additional lounge area upstairs.
- Type:
- Townhouse
- Sq.Ft.:
- 2,086
- Status:
- Active
- Beds:
- 4
- Lot size:
- 0.03 Acres
- Year built:
- 2024
- Baths:
- 4.00
- MLS#:
- 100466555
- Subdivision:
- Sunset Reach
ADDITIONAL INFORMATION
Experience unmatched luxury at Sunset Towns in Sunset Reach, a waterfront community just 10 minutes from downtown Wilmington by boat or car. These new lakefront townhomes, under construction by Copper Builders, offer stunning views of our private community 12-acre lake. Upon entering the end unit townhome, you'll be greeted by modern elegance. The first floor features a private guest suite with a walkout patio, a luxurious bath with a fully tiled walk-in shower, and a walk-in closet. The main living area boasts an open layout with a great room, kitchen, dining area and half-bath. Bi-parting glass doors lead to a covered Trex deck, ideal for indoor-outdoor entertaining. The kitchen is a culinary delight, featuring premium appliances such as a sleek gas oven with hood and an under-cabinet microwave drawer. The centerpiece is a spacious center island, surrounded by timeless white cabinets and luxurious quartz countertops that complement the home's ''timeless package'' decor. On the third floor, wake-up to breathtaking views of the lake in your primary suite including a spa-like bath with a walk-in tiled shower. This floor also includes a 2nd primary suite with full full suited bath and a laundry room. Finishes include wide plank laminate flooring in all living areas and hallways, crown molding in the main living area, and solid core doors in all bedrooms. Residents will enjoy planned amenities such as a lakeside pool and clubhouse, pickleball court, trails, and convenient kayak and paddleboard launches on the protected lake and riverfront marina. Boat slips with deepwater access are available for purchase in the marina. Contact our onsite team today to explore the available plans and options. Townhomes are under construction. Virtual renderings are for illustrative purposes. Options and completion dates are subject to change without notice.
- Type:
- Manufactured Home
- Sq.Ft.:
- 1,831
- Status:
- Active
- Beds:
- 3
- Lot size:
- 0.46 Acres
- Year built:
- 2001
- Baths:
- 2.00
- MLS#:
- 100465514
- Subdivision:
- Ervins Place
ADDITIONAL INFORMATION
Rare opportunity in Castle Hayne - Welcome to this 1,831 square foot, 3 bedroom, 2 bathroom manufactured home situated on a .46-acre lot with lots of updates! Step inside to a split bedroom floor plan, massive living room with vaulted ceilings, and cozy wood burning fireplace. On the right side of the home you will find the spacious master bedroom with lots of natural light. The master bath includes a walk in shower and a large stand alone tub for relaxing after a long day. In the kitchen, you will see a generous amount of cabinet space complete with room for a breakfast table. Across the hall you will find the open dining area that steps conveniently out to the back deck. The two additional bedrooms on the left side of the home share the guest bathroom complete with new paint and vanity! Outside, you will find a large deck and massive back yard with plenty of space for fun and leisure. Updates include new paint in the master bedroom and both bathrooms, both bathrooms have new vanities and toilets, and new LVP flooring in the master bedroom.
- Type:
- Single Family
- Sq.Ft.:
- 2,844
- Status:
- Active
- Beds:
- 5
- Lot size:
- 0.15 Acres
- Year built:
- 2024
- Baths:
- 3.00
- MLS#:
- 100463803
- Subdivision:
- Parsons Mill
ADDITIONAL INFORMATION
The Telfair is a two-story beautiful home bright open layout. The kitchen is attached to both a dining room and an informal eating area, leading into the family room with a fireplace. Upstairs, the primary bedroom has a spacious walk-in closet and tray ceiling. The primary bathroom boasts a walk-in shower and dual vanities. Enjoy your morning coffee on your covered porch overlooking the backyard. Spend the day relaxing by the community pool or hop on the Blue Clay Bike Trail located nearby.
Open House:
Friday, 10/18 11:00-2:00PM
- Type:
- Single Family
- Sq.Ft.:
- 2,160
- Status:
- Active
- Beds:
- 4
- Lot size:
- 0.17 Acres
- Year built:
- 2024
- Baths:
- 3.00
- MLS#:
- 100462697
- Subdivision:
- Sunset Reach
ADDITIONAL INFORMATION
Introducing The Brittany by Kirk Pigford Homes, now nearing completion on one of our prized waterfront lake lots in the scenic Sunset Reach community. This thoughtfully designed home seamlessly combines elegance with practicality. As you enter, you're welcomed by an office or formal dining room featuring stunning tray ceilings. The great room, kitchen, and outdoor area are interconnected, creating an ideal space for entertaining family and friends. The kitchen showcases a generous island with exquisite quartz countertops, a premium stainless steel gas cooktop with a stylish hood, a wall oven, and a spacious walk-in pantry. The inviting great room, adorned with tray ceilings and a charming fireplace flanked by custom built-ins, offers a cozy retreat. Step out to the private screened porch and back patio, where you can enjoy serene views of the lake and community walking trails. The luxurious primary suite, tucked away at the back of the home, features a graceful tray ceiling, large walk-in closet and a spa-like bathroom. Indulge in the fully tiled walk-in shower, double vanity with quartz countertops, and a private water closet. On the main level, two additional bedrooms share a beautifully appointed bathroom. Upstairs, a versatile bonus room with a full bathroom offers endless possibilities, whether as a guest suite, home office, or personal sanctuary. Sunset Reach is a private, gated community along the riverfront, just a short 10-minute drive or boat ride from downtown Wilmington. Residents will enjoy the completed walking and biking trail, as well as kayaking on the peaceful interior lake. Future amenities include a riverfront marina with boat slips available for purchase, a community pool with a clubhouse, and a pickleball court, promising a lifestyle of leisure and fulfillment.
Open House:
Friday, 10/18 2:00-4:00PM
- Type:
- Single Family
- Sq.Ft.:
- 3,023
- Status:
- Active
- Beds:
- 4
- Lot size:
- 0.21 Acres
- Year built:
- 2024
- Baths:
- 4.00
- MLS#:
- 100462688
- Subdivision:
- Sunset Reach
ADDITIONAL INFORMATION
Welcome to the Catawba Plan by Kirk Pigford Homes, a stunning addition to the exclusive Sunset Reach community. This gated waterfront community, located just minutes from downtown Wilmington by boat or car, offers an exceptional blend of Southern charm and modern sophistication.As you approach, the inviting front porch immediately makes you feel at home, capturing the essence of this welcoming community. Inside, the open-concept layout is designed for both comfort and entertaining, featuring a spacious great room with an electric fireplace that seamlessly connects to the kitchen and a screened-in rear porch.The gourmet kitchen is a culinary haven, boasting a large center island, quartz countertops, and premium stainless steel appliances, including a gas cooktop with a hood and a wall oven. The adjacent dining area is perfect for hosting intimate dinners and gatherings.The owner's suite serves as a peaceful retreat, complete with a tray ceiling, a spacious walk-in closet, and a spa-like bathroom featuring a double vanity and a fully tiled walk-in shower. The main floor also includes a dedicated office with coffered ceilings, a guest bedroom with its own en-suite bathroom, a powder room, and a conveniently located laundry room off the two-car garage.Upstairs, there's ample space for family or guests. A versatile loft area greets you as you ascend the stairs, along with two additional bedrooms, a full bathroom, and a cozy office nook to complete the second level.Set along the Northeast Cape Fear River, Sunset Reach offers a range of amenities to elevate your lifestyle. Stroll along the community's scenic trails, or enjoy kayaking on the peaceful interior lake. Planned amenities include a riverfront marina with boat slips available for purchase, a community pool with a clubhouse, and a pickleball court, promising a life filled with relaxation and recreation.
- Type:
- Single Family
- Sq.Ft.:
- 2,517
- Status:
- Active
- Beds:
- 3
- Lot size:
- 0.19 Acres
- Year built:
- 2014
- Baths:
- 3.00
- MLS#:
- 100462383
- Subdivision:
- River Bluffs
ADDITIONAL INFORMATION
Welcome to 402 Cornubia Drive, a beautifully maintained residence located in one of Wilmington's most sought-after gated, waterfront communities. The community offers a Marina, Pool, Fitness Center, River Walk and more. As you enter this home your eyes are drawn through the living room into the glassed sunroom and out into the beautiful backyard with a large variety of trees, plants and flowers. The cottage style home has 3 bedrooms, 3 full baths, study, hardwood floors, detailed trim work and an eight foot front porch. Additional features include a fireplace, large partially floored attic which has blown-in foam insulation, natural gas tankless hot water heater, a whole house generator and plenty of windows to let in natural light. The Master Suite includes a walk-in closet and an en-suite bathroom that includes ceramic tile floors, large walk-in ceramic shower and 36'' tall vanity cabinets with soft close doors and drawers. Kitchen includes stainless steel appliances, custom cabinetry and granite countertops and backsplash. River Bluffs is located 8 minutes from Downtown, 12 minutes to Mayfaire and 15 minutes to Wrightsville Beach.
- Type:
- Single Family
- Sq.Ft.:
- 1,698
- Status:
- Active
- Beds:
- 3
- Lot size:
- 0.23 Acres
- Year built:
- 2024
- Baths:
- 3.00
- MLS#:
- 100461900
- Subdivision:
- Walnut Hills
ADDITIONAL INFORMATION
Welcome to your dream home! This pristine 3-bedroom, 2.5-bath residence, newly built in 2024, offers modern living without the constraints of an HOA. Perfectly designed for contemporary lifestyles, the home features a spacious, open floor plan with elegant finishes throughout. Step inside to discover a beautifully appointed interior, complete with a formal dining area ideal for hosting gatherings. The kitchen boasts sleek stainless steel appliances, while the adjoining living spaces are perfect for relaxation and entertainment. Upstairs, you'll find all three well-sized bedrooms, including a luxurious master suite. The master bath is a true retreat, featuring a double sink and a walk-in shower for ultimate comfort. Enjoy outdoor living with both front and back patios, perfect for morning coffee or evening relaxation. With its modern amenities, stylish design, and convenient location, this home is ready to offer you the perfect blend of comfort and elegance. Don't miss out on this exceptional opportunity - schedule a tour today and make this your new home!
- Type:
- Townhouse
- Sq.Ft.:
- 3,398
- Status:
- Active
- Beds:
- 4
- Lot size:
- 0.05 Acres
- Year built:
- 2024
- Baths:
- 5.00
- MLS#:
- 100461200
- Subdivision:
- Sunset Reach
ADDITIONAL INFORMATION
Discover unparalleled luxury at Sunset Towns, located in the waterfront community of Sunset Reach. These riverfront townhomes, crafted by Copper Builders, offer stunning views of the Northeast Cape Fear River, just 10 minutes from downtown Wilmington by boat or car.Upon entering this end unit, you'll experience modern elegance with modem bronze light and plumbing fixtures throughout, wide plank laminate flooring in all living areas and hallways, crown molding in the main living areas and solidcore doors on all bedrooms. The first floor features a private guest suite with walkout patio and luxurious bath with a fully tiled walk-in shower. Ascend to the main living area to find an expansive, open layout with great room, kitchen, dining area, study, and half-bath. Bi-parting glass doors lead to a covered Trex deck, perfect for seamless indoor-outdoor entertaining. The kitchen is a culinary delight, featuring premium appliances such as a sleek gas oven with hood and an under-cabinet microwave drawer. The centerpiece is a spacious jade center island, surrounded by timeless white cabinets and luxurious quartz countertops that complement the home's ''seaglass'' decor. On the third floor, wake up to breathtaking views in your primary suite, featuring a private deck and a spa-like bath. This floor also includes two additional bedrooms, a bath, and laundry room. The fourth floor reveals the crown jewel of this home--a private rooftop terrace with a half-bath, and conditioned storage. Here, you can enjoy stunning sunsets, marking the perfect end to your day. For added convenience, an elevator serves all levels for easy living.Residents will enjoy a variety of planned amenities, including a lakeside pool and clubhouse, Pickleball court, trails, and convenient kayak and paddleboard launches on both the protected lake and riverfront marina. Boat slips with deepwater access are also available for purchase.
- Type:
- Single Family
- Sq.Ft.:
- 1,342
- Status:
- Active
- Beds:
- 3
- Lot size:
- 0.68 Acres
- Year built:
- 1989
- Baths:
- 2.00
- MLS#:
- 100461399
- Subdivision:
- Marathon Landing
ADDITIONAL INFORMATION
A must-see 3-bedroom, 2-bathroom home on .68 acres. Upscale features in the home include a brick wood-burning fireplace, granite countertops, tile backsplash and stainless steel appliances, tile and wood flooring throughout the home, tile showers and wainscoting in the foyer, master bath and dining room. The fenced-in backyard includes a large paved and concrete patio. The home is freshly painted and ready to move in. Full well inspection and repairs were made as well as full crawl-space inspection and repairs including new wall insulation system and dehumidifier with a 5-year warranty that transfers to the new owner. The home is situated near the Northeast Cape Fear River with a neighborhood river-side kayak launch, picnic area and fishing site at the end of the street. This lot is not in an AE Flood Zone.
- Type:
- Single Family
- Sq.Ft.:
- 1,904
- Status:
- Active
- Beds:
- 3
- Lot size:
- 0.05 Acres
- Year built:
- 2024
- Baths:
- 3.00
- MLS#:
- 100459987
- Subdivision:
- Blue Clay Townes
ADDITIONAL INFORMATION
Beautiful new construction townhomes by Bostic Building. Downstairs you will find a spacious open living room and kitchen concept. Upstairs features the primary suite, 2 additional bedrooms and 2 full bathrooms. 7 new residences ready for immediate occupancy all which have garages and enclosed rear courtyards.
- Type:
- Townhouse
- Sq.Ft.:
- 1,904
- Status:
- Active
- Beds:
- 3
- Lot size:
- 0.04 Acres
- Year built:
- 2024
- Baths:
- 3.00
- MLS#:
- 100459980
- Subdivision:
- Blue Clay Townes
ADDITIONAL INFORMATION
Beautiful new construction townhomes by Bostic Building. Downstairs you will find a spacious open living room and kitchen concept. Upstairs features the primary suite, 2 additional bedrooms and 2 full bathrooms. 7 new residences ready for immediate occupancy all which have garages and enclosed rear courtyards.
- Type:
- Single Family
- Sq.Ft.:
- 1,079
- Status:
- Active
- Beds:
- 3
- Lot size:
- 0.21 Acres
- Year built:
- 1989
- Baths:
- 1.00
- MLS#:
- 100459531
- Subdivision:
- Walnut Hills
ADDITIONAL INFORMATION
### Charming 3-Bedroom Brick Home in Castle Hayne**306 Cardiff Drive, Castle Hayne, NC**Discover your dream home in the tranquil Walnut Hills neighborhood! This beautifully renovated 3-bedroom, 1-bathroom brick home is perfect for those seeking modern comforts and a convenient location.Enjoy the benefits of recent renovations completed in 2021, including a brand-new kitchen, luxurious LVP flooring, updated windows and doors, and a refreshed bathroom. With no homeowners association, you have the freedom to live as you please without any dues or regulations, making it perfect for boat and utility trailer owners.The new 6ft privacy fence with a double gate allows you to park your boat or utility trailer out of sight, while also providing a safe and private space for entertaining, and a secure area for pets and children to play. Located just outside the city limits of Wilmington in New Hanover County, you'll benefit from lower property taxes. Downtown Wilmington is a quick 10-minute drive, and access to I-40 and I-140 is less than a mile away. The new Military Cutoff extension makes trips to Wrightsville Beach a breeze.This charming home is ideal for anyone looking to buy in the area. Don't miss out on this cream puff of a propertya''schedule your viewing today!
Open House:
Saturday, 10/19
- Type:
- Townhouse
- Sq.Ft.:
- 1,904
- Status:
- Active
- Beds:
- 3
- Lot size:
- 0.05 Acres
- Year built:
- 2024
- Baths:
- 3.00
- MLS#:
- 100459117
- Subdivision:
- Blue Clay Townes
ADDITIONAL INFORMATION
Beautiful new construction townhomes by Bostic Building. Downstairs you will find a spacious open living room and kitchen concept. Upstairs features the primary suite, 2 additional bedrooms and 2 full bathrooms. 7 new residences ready for immediate occupancy all which have garages and enclosed rear courtyards.
- Type:
- Single Family
- Sq.Ft.:
- 2,450
- Status:
- Active
- Beds:
- 4
- Lot size:
- 1.53 Acres
- Year built:
- 1983
- Baths:
- 3.00
- MLS#:
- 100458919
- Subdivision:
- Not In Subdivision
ADDITIONAL INFORMATION
Are you looking for a peaceful, serene, and private home, but still be close to Wilmington? Look no further, this custom built private oasis is awaiting! Did I mention it is an acre and a half wooded lot that backs up to Saunders Mill Creek. Hop on your kayak and go exploring nature at it's most peaceful surroundings. From the minute you drive up passing horse pastures, large homesites, tree lined streets you realize that you have found a true hidden treasure. Enter into the fenced in gated entrance and you are meet with an abundance of mature landscaping from hardwoods, blueberries,fig tree, hydrangea bushes,a grape vine, and of course creek front views, you know that this is not your typical country property. Upon entering the renovated home, you will find true hardwood floors and upgraded molding. There is a laundry/mudroom upon entering the side porch, which leads to the updated kitchen with granite counters, stainless appliances, custom cabinetry, and a view that is unsurpassable. A spacious kitchen island with drop in cook top. Stainless Refrigerator remains as well as the built in flat screen tv. Yes, there is a window at the sink and a bay window at the breakfast nook overlooking the private landscaped nature setting in the back yard. The living area is spacious, very open, wainscoting,crown molding, built ins, wood burning fireplace with a wood loading station adjacent. A true dining room for those family, or friends gatherings. There is also an office located off the mudroom with custom built ins, very cozy and out of the way to allow for any private business or relaxing time you need. Then take your tour upstairs with real wood treads to the spacious master suite with ensuite bath with tiled shower. There is a total of 4 bedrooms with 2 1/2 baths. Hvacs and ductwork recently replaced. The oversized double garage, cabinetry for all your storage. The backyard has a deck that is great for outdoor dining.NO HOA. You must see this! One-of-a-kind property!!!
- Type:
- Single Family
- Sq.Ft.:
- 1,640
- Status:
- Active
- Beds:
- 3
- Lot size:
- 0.22 Acres
- Year built:
- 2023
- Baths:
- 2.00
- MLS#:
- 100458424
- Subdivision:
- Sidbury Station
ADDITIONAL INFORMATION
This meticulously maintained 3-bedroom, 2-bathroom residence near Wilmington, NC, offers a seamless and inviting living space. The open-concept design effortlessly connects the living room, dining area, and kitchen, making it perfect for entertaining. The kitchen features stainless steel appliances and a spacious center island. Enjoy the serene view from the covered patio, which overlooks a pond and a spacious backyard.The Owner's Suite serves as a luxurious retreat, featuring a walk-in shower, his and hers vanities, and a generously sized walk-in closet, along with an additional closet. On the opposite side of the home, two additional bedrooms and a full bathroom provide a perfect haven for guests, family members, or a home office.Located in the desirable Sidbury Station community, this home offers access to a clubhouse, community pool, and fitness room. A convenient two-car garage and a standalone laundry room complete this exceptional property. Experience the epitome of comfortable living with all the conveniences offered by this property. Schedule your appointment now!
$1,135,000
3772 BARNESMORE Drive Castle Hayne, NC 28429
- Type:
- Single Family
- Sq.Ft.:
- 2,993
- Status:
- Active
- Beds:
- 4
- Lot size:
- 0.24 Acres
- Year built:
- 2024
- Baths:
- 4.00
- MLS#:
- 100457664
- Subdivision:
- River Bluffs
ADDITIONAL INFORMATION
Located in Old Forest, the newest and final phase of River Bluffs, this beautiful custom home is another exquisite example of formal beauty melded with casual comfort by Richard Wallace Builder, INC. The home offers three bedrooms, a flex/fourth bedroom, three and a half bathrooms and a covered/screened lanai complete with fireplace, built-in natural gas ceiling heaters and an outdoor kitchen. Step in from the front porch and a formal foyer invites you to a grand living area with ample natural light. The kitchen is highlighted with a large island, walk-in ''working'' pantry with sink and counter space for appliances and is completely open to the dining area and family room. The single level layout offers a walk-through primary suite with direct and easy access to the laundry room for you and guests. A garage offers an additional bay for a golf cart as well as a full staircase to the attic storage for easy and safe access. River Bluffs is a gated, waterfront community offering a marina, boat ramp, pools, fitness centers, a half mile riverwalk, community farm and much more. River Bluffs Sales office is open Monday-Saturday 10-5 and Sunday 1-5.

Castle Hayne Real Estate
The median home value in Castle Hayne, NC is $439,205. This is higher than the county median home value of $399,500. The national median home value is $338,100. The average price of homes sold in Castle Hayne, NC is $439,205. Approximately 62.88% of Castle Hayne homes are owned, compared to 27.71% rented, while 9.41% are vacant. Castle Hayne real estate listings include condos, townhomes, and single family homes for sale. Commercial properties are also available. If you see a property you’re interested in, contact a Castle Hayne real estate agent to arrange a tour today!
Castle Hayne, North Carolina has a population of 968. Castle Hayne is less family-centric than the surrounding county with 10.07% of the households containing married families with children. The county average for households married with children is 28.3%.
The median household income in Castle Hayne, North Carolina is $52,875. The median household income for the surrounding county is $62,362 compared to the national median of $69,021. The median age of people living in Castle Hayne is 57.5 years.
Castle Hayne Weather
The average high temperature in July is 90.1 degrees, with an average low temperature in January of 33.7 degrees. The average rainfall is approximately 57.9 inches per year, with 0.9 inches of snow per year.

