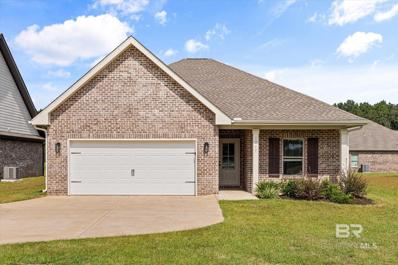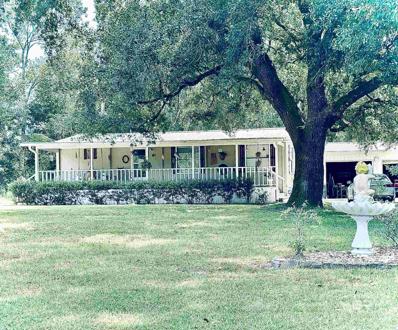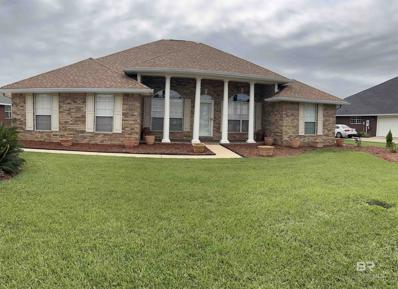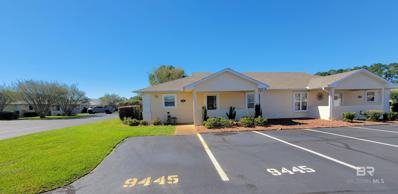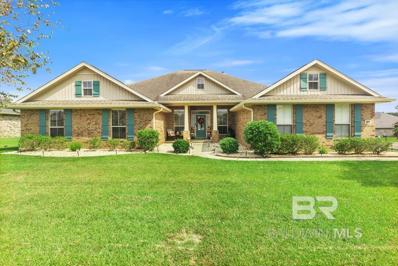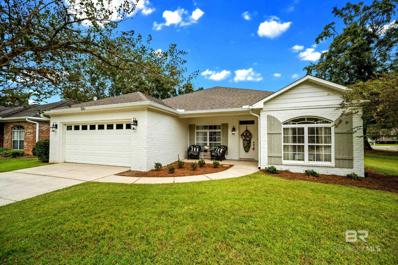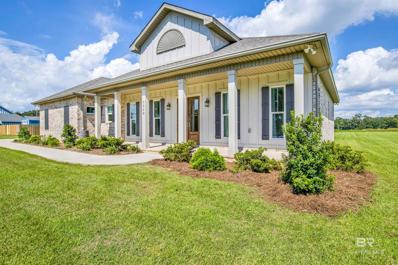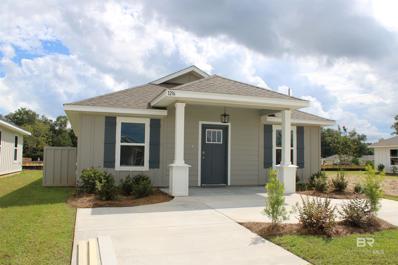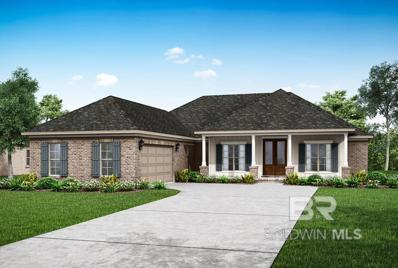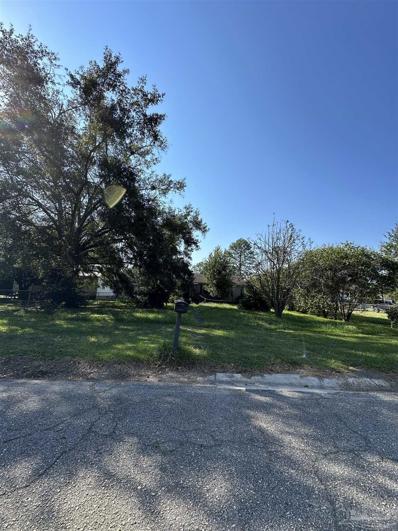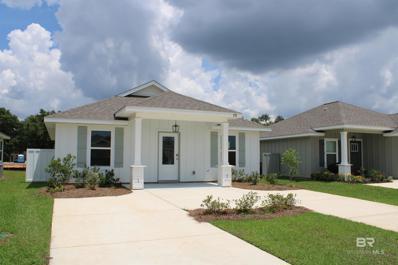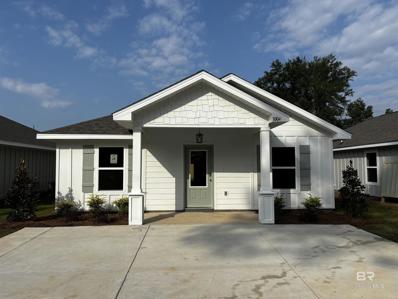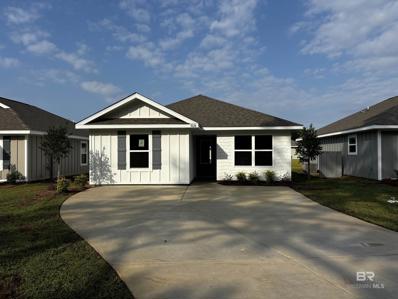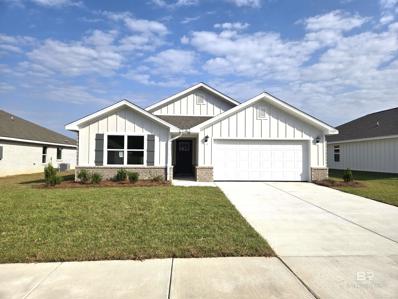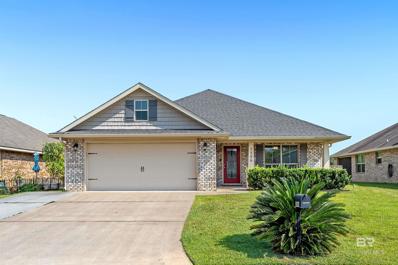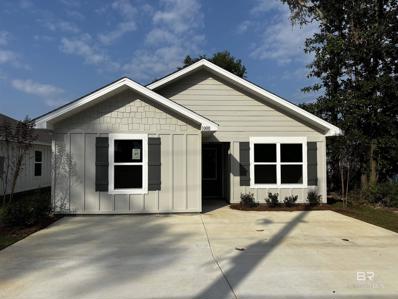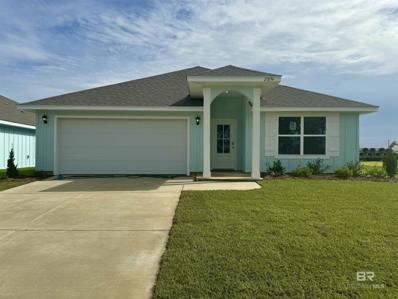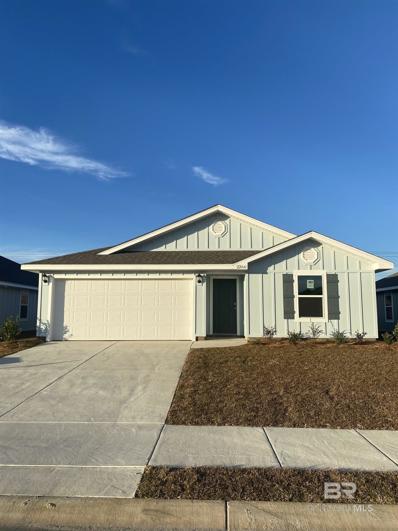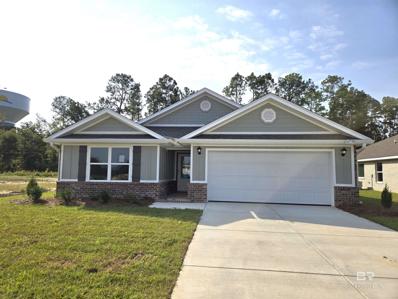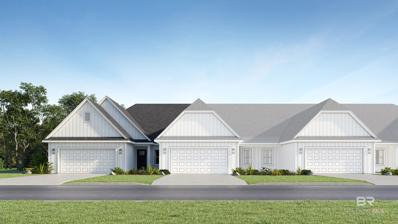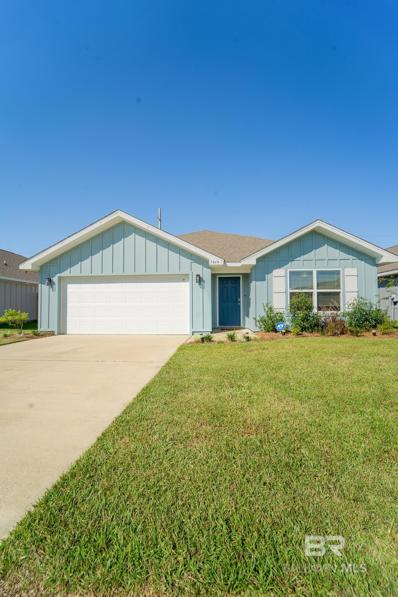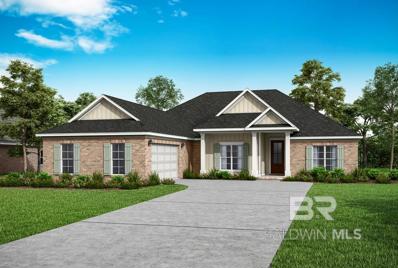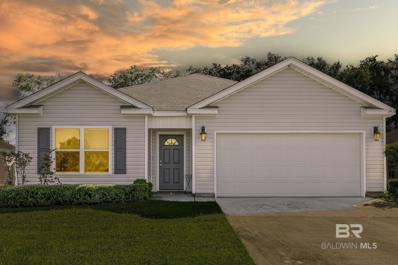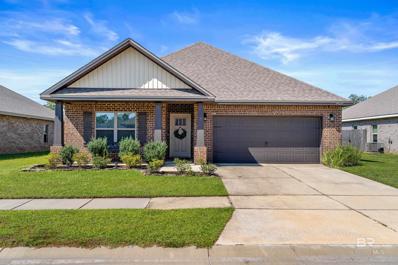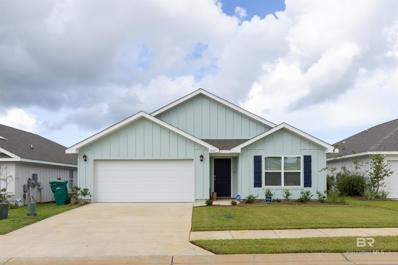Foley AL Homes for Sale
$360,000
1267 Cater Lee Way Foley, AL 36535
- Type:
- Single Family
- Sq.Ft.:
- 1,929
- Status:
- NEW LISTING
- Beds:
- 3
- Lot size:
- 0.2 Acres
- Year built:
- 2022
- Baths:
- 2.00
- MLS#:
- 369412
- Subdivision:
- Parkside
ADDITIONAL INFORMATION
*** Charming Coastal Retreat at 1267 Cater Lee Way, Foley, AL***Welcome to your dream home! This beautiful, newer construction property boasts 3 spacious bedrooms and 2 modern bathrooms, perfectly designed for comfort and style. Built in 2022, this 18000 sq ft gem features brand new carpet and a fresh coat of paint throughout, providing a clean and inviting atmosphere. Located just a short drive from the charming downtown areas of Fairhope and Foley, you'll have easy access to boutique shopping, delightful dining, and and vibrant community events. Plus, the stunning beaches are just a stones throw away, making it easy to enjoy sun-soaked days by the water.Whether you're looking for a family home or vacation getaway, this property offers the perfect blend of modern conveniences and coastal charm. Don't miss your chance to make it yours! Buyer to verify all information during due diligence.
$190,000
10527 Cub Lane Foley, AL 36535
- Type:
- Mobile Home
- Sq.Ft.:
- 1,152
- Status:
- NEW LISTING
- Beds:
- 3
- Lot size:
- 0.46 Acres
- Year built:
- 1986
- Baths:
- 2.00
- MLS#:
- 369396
- Subdivision:
- Wolf Creek Estates
ADDITIONAL INFORMATION
Rare Find! Beautiful, level, half-acre lot with 3-bedroom, 2-bath home under $200,000 and only approximately ten miles to the Alabama Gulf Coast beaches! This home has been well maintained and pride of ownership is apparent from the minute you pull into the long drive leading up to the home! The first thing you notice is the large front porch that spans across the entire front of the home perfect for tea sipping and the large detached garage with 8 ft doors and a workbench area! Step inside where you find a beautiful kitchen complete with white cabinetry, pull outs and granite countertop. Enjoy the split bedroom plan where you will find both privacy and convenience. The primary bedroom offers a large walk-in closet, and an ensuite that boasts a soaker tub to unwind at the end of the day. The two guest bedrooms share an updated bathroom with a beautiful walk-in shower. Make your way out into the backyard and enjoy your covered patio area looking out onto your private, spacious fenced yard. There's even a nice storage shed convenient to the back door and there is power to both the storage shed and the garage! Your utilities will be low since this home has a well and septic system in place. . .city water and sewage service are also available should you desire. In addition to all this, the home has a generator that can be used for power outages and also for RV hookup where there is also water available. This home is convenient to all Foley has to offer and near the Beach Express leading to the interstate and beaches. To top it all off, this property is just outside the city limits and is unzoned! Contact your favorite real estate agent today for your private viewing and own your own little piece of paradise! Being sole As Is, Where Is. Buyer to verify all information during due diligence.
$498,800
421 Collinwood Loop Foley, AL 36535
- Type:
- Other
- Sq.Ft.:
- 2,111
- Status:
- NEW LISTING
- Beds:
- 4
- Lot size:
- 0.31 Acres
- Year built:
- 2005
- Baths:
- 2.00
- MLS#:
- 369387
- Subdivision:
- Collinwood
ADDITIONAL INFORMATION
Welcome to 421 Collinwood Loop, a stunningly remodeled home that blends modern luxury with serene outdoor living. Freshly painted and featuring an array of upgrades including a brand new HW heater, this property offers a perfect retreat for golf enthusiasts and relaxation seekers alike.As you enter, you’ll be captivated by the elegant crown moldings and trey ceilings that add character throughout. Gleaming hardwood floors guide you through the spacious layout, leading to a beautifully remodeled kitchen equipped with granite countertops, perfect for culinary creations. The adjoining laundry room features added cabinets and counter space, making chores a breeze. Step outside to your screened-in porch, where you can enjoy morning coffee or evening sunsets while overlooking the picturesque fairway. Just beyond, a screened-in pool invites you to unwind and take in the stunning views of the golf course.The home boasts remodeled bathrooms with tiled floors and featuring luxurious walk-in showers and new light fixtures throughout, enhancing the modern aesthetic. Additional updates include a new roof and AC system, ensuring peace of mind for years to come.With insurance and taxes combined under $1,400 per year, this breathtaking home is not just a dream but an attainable reality. Located just minutes from shopping and the beautiful Gulf Shores and Orange Beach, this oasis is waiting for you.Don’t miss your chance to tour this exceptional property—call your realtor today! This is an equitable interest listing where seller is selling only an option contract or assigning an interest in a contract, such as a purchase and sale agreement or a contract for deed. In this situation, the seller does not have legal title to the property, but the equitable interest gives seller the right to acquire legal title. Buyer to verify all information during due diligence.
$249,900
9445 Villas Drive Foley, AL 36535
- Type:
- Townhouse
- Sq.Ft.:
- 1,225
- Status:
- NEW LISTING
- Beds:
- 2
- Lot size:
- 0.03 Acres
- Year built:
- 1995
- Baths:
- 2.00
- MLS#:
- 369382
- Subdivision:
- Lakeview Villas
ADDITIONAL INFORMATION
Awesome Mostly Furnished, 2 Bedroom, 2 Bath Villa in highly demanded Lakeview Villas of Foley, located in Glenlakes Subdivision. This Villa is attached to just 1 other unit in a quiet neighborhood, is close to shopping, restaurants, Dr. offices, hospital, and 10-15 minutes from our beautiful white sandy beaches of Orange Beach and Gulf Shores. Also, an easy distance to Fairhope, Daphne, Mobile, and Pensacola. Roof &, glass doors in living area replaced in 2020, and A/C, new insulation & attic fan in 2022. Both bathrooms have been updated with Walk in showers and new vanities. Low HOA's include grass and lawn maintenance as well as sprinkler system and your water. Glenlakes offers a beautiful Golf Course, and Pool with membership as well as a Clubhouse for quick meal or meetings. Make your appointment today. Buyer or buyer agent to verify all information during due diligence. Buyer to verify all information during due diligence.
$495,000
18935 Isleworth Way Foley, AL 36535
- Type:
- Single Family
- Sq.Ft.:
- 2,899
- Status:
- NEW LISTING
- Beds:
- 4
- Lot size:
- 0.3 Acres
- Year built:
- 2011
- Baths:
- 3.00
- MLS#:
- 369379
- Subdivision:
- Woodmont
ADDITIONAL INFORMATION
New listing in the Woodmont community with no HOA fees. Enjoy living on this well manicured corner lot with a private inground pool, covered front/back porch, and double garage. Upon entering you'll find the dining room and flex space before stepping into the massive living room. On the right you'll find the kitchen and large area that can be used for additional dining or living room space. On the other side, you'll find the bedrooms and bathrooms. This home has everything you need for comfort, space, and entertaining. Make your appointment to view before it's gone! Buyer to verify all information during due diligence.
$375,000
164 Mark Twain Loop Foley, AL 36535
- Type:
- Other
- Sq.Ft.:
- 1,884
- Status:
- NEW LISTING
- Beds:
- 3
- Lot size:
- 0.21 Acres
- Year built:
- 2006
- Baths:
- 2.00
- MLS#:
- 369376
- Subdivision:
- Live Oak Village
ADDITIONAL INFORMATION
**Charming Home in Highly Sought-After Subdivision** Welcome to your dream home in this stunning 3 bed, 2 bath Brick Beauty on a large corner lot that offers a perfect blend of modern amenities & classic charm. With custom cedar shutters & fresh paint; inside and out, this gorgeous home radiates a bright & welcoming atmosphere. Upon entering, you'll be greeted by a tray ceiling that adds an extra touch of sophistication to the living room. The kitchen is designed for both functionality & style, featuring an abundance of cabinetry for ample storage & the cozy breakfast area flooded with natural light is ideal for casual dining. The beautiful luxury vinyl & ceramic tile flooring throughout provides both durability & style while the spacious primary suite is complete with a walk-in closet, while the ensuite bath features both a walk-in-shower, as well as a luxurious sit-in jetted tub for ultimate indulgence & relaxation. The gorgeous heated & cooled sunroom is an oasis of tranquility, while the separate dining area is perfect for hosting gatherings. Additional highlights include, an irrigation system, new gutters, hurricane shutters, a two-car garage AND a Whole House Generator that ensures comfort & security. From the beautiful interior to the stunning outdoor spaces, you'll say "WOW!" the moment you step foot on this property. Located in the 55+ Gated Community of Live Oak Village which offers many amenities for an active & maintenance free lifestyle. Amenities include, an indoor & outdoor pool, exercise room, tennis courts, walking trail, clubhouse and yard maintenance such as, lawn mowing, yearly bush trimming, & power washing! WOW! Don't miss out on this incredible opportunity to own a beautifully appointed home in a sought-after community! Schedule your private tour TODAY & experience all that this remarkable property and community has to offer! Buyer to verify all information during due diligence.
- Type:
- Other
- Sq.Ft.:
- 2,034
- Status:
- NEW LISTING
- Beds:
- 3
- Lot size:
- 0.98 Acres
- Year built:
- 2021
- Baths:
- 3.00
- MLS#:
- 369360
- Subdivision:
- Paddock Trace
ADDITIONAL INFORMATION
Beautiful custom built home nestled within a small, serene neighborhood that offers peaceful retreat and rural surroundings. You are welcomed with an open front porch, attractive double front exterior doors and then to the interior of the home by a stunning foyer entry that immediately sets the tone. Continue into an open living room, kitchen and a separate formal dining room. The custom kitchen is an absolute dream, with split brick floors, patterned tile backsplash, large kitchen island with butcher block countertop, and attractive appliances including a 6 burner Kucht gas stove with beautifully designed range hood. The living area has a brick lined ventless gas fireplace at center and looks out over the spacious backyard via tri-panel glass doors. A large laundry room is equipped with built in shelves and cabinetry that is enough to accommodate not just laundry use, but use as a butler style pantry. The split floor plan is ideal and functional. Primary bedroom has a lovely bathroom with large tiled shower and the guest bath is a Jack and Jill bath on the opposite side of the home between bedroom 2 and 3. There is no carpet to maintain! The screen back porch offers plenty of room and there is additional patio space beyond for enjoyment outdoors. Additional items worth noting are the tankless water heater, upgraded interior and exterior wall insulation for energy efficiency, high impact windows, and 250 gallon propane tank. There are so many features about this residence that it is impossible to mention them all so we have an additional document of bullet points. Be sure to contact your agent or the list agent for this list. A definite draw to the location of this home is that is sits on the outskirts of the historical town of Magnolia Springs, which is a magazine worthy, picturesque town, well known for its southern charm and small town events. It is home to the annual and highly anticipated July 4th parade that is small town living at its absolute best. Buye
Open House:
Saturday, 10/19 10:00-6:00PM
- Type:
- Other
- Sq.Ft.:
- 1,205
- Status:
- NEW LISTING
- Beds:
- 3
- Lot size:
- 0.12 Acres
- Year built:
- 2024
- Baths:
- 2.00
- MLS#:
- 369331
- Subdivision:
- Bay Street Villages
ADDITIONAL INFORMATION
BAY STREET VILLAGES LOCATED IN FOLEY. We are offering "Use It Your Way" incentives! Special interest rates with preferred lender well below market average. Call today to get all the details! Completed New Construction! Your new home is close to life--OWA, Tanger, shopping and dining in Foley and the beach! The Callaway plan is a charming 3 bedroom, 2 bath, comfortable open design home at Bay Street Villages. The kitchen is open to the living and dining area and features an island bar for extra seating and all stainless-steel appliances. The home also has beautiful flooring throughout. This home comes standard with a Smart Home Technology package which includes a KwikSet keyless entry, Skybell doorbell, automated front porch lighting, an Echo Dot device, and a Quolsys touch panel which can be integrated to control your lighting, thermostat, front door and more. USDA Eligible. Home and community information, including pricing, included features, terms, availability and amenities, are subject to change prior to sale at any time without notice or obligation. Square feet are approximate. Pictures are of similar home and not necessarily of subject property, including interior and exterior colors, options, and finishes. Buyer to verify all information during due diligence. D.R. Horton is an equal housing opportunity builder.
- Type:
- Single Family
- Sq.Ft.:
- 2,527
- Status:
- NEW LISTING
- Beds:
- 4
- Year built:
- 2024
- Baths:
- 3.00
- MLS#:
- 369283
- Subdivision:
- Primland
ADDITIONAL INFORMATION
The peaceful community of Primland is situated just off County Road 12 near Graham Creek Nature Preserve and minutes from the pristine beaches of Gulf Shores & Orange Beach, exquisite restaurants, and fabulous entertainment! The beautiful Pecan plan, under construction, sits on an enormous lot with plenty of room for a large swimming pool (see attached plot plan)! This home has covered front and back porches, and a spacious side entry 2 car garage. As you enter through the 8 ft solid mahogany front door, the formal dining space is to your left. Continue into the living room where you'll see a cozy gas log fireplace, lots of natural light and the spacious kitchen, with a large island overlooking the living room. Painted cabinets, a large single basin sink, high end Whirlpool gas cook top, built-in wall oven and microwave, dishwasher, Quartz counters, and a fabulous pantry with wood shelving will entice you to cook till your heart's content. Soaring ceilings, charming light fixtures, and cased windows and doors add just the right touch of sophistication to this beautiful home! The large primary bedroom, located at the rear of the home, features a trey ceiling, LED lighting, and plenty of space for a king size furniture suite. The primary bath has 2 separate vanities, Quartz counters, a magnificent a walk-in tile shower and 2 walk-in closets. Mohawk Revwood flooring will be in all main areas, tile in laundry and baths, and carpet in secondary bedrooms only. Primland has a large community swimming pool and tennis/basketball courts. The home comes with a 1 one year termite bond, Builder warranties, and is Gold Fortified construction, which may save you on homeowner's insurance. This is a TRULAND floor plan under construction with an approximate completion of Dec 2024. NOTE: Pictures are of similar home and not necessarily of subject property, including interior and exterior colors, options, and finishes. Buyer to verify all information during due diligence.
$200,000
E Myrtle Ave Foley, AL 36535
- Type:
- Single Family
- Sq.Ft.:
- 960
- Status:
- NEW LISTING
- Beds:
- 2
- Lot size:
- 0.2 Acres
- Year built:
- 1940
- Baths:
- 1.00
- MLS#:
- 653948
ADDITIONAL INFORMATION
Looking for an investment property in Foley, AL or in the market for a cute bungalow to make it your own? Then this is the property for you! **Buyer to verify tax information and room measurements**
- Type:
- Other
- Sq.Ft.:
- 1,205
- Status:
- NEW LISTING
- Beds:
- 3
- Lot size:
- 0.12 Acres
- Year built:
- 2024
- Baths:
- 2.00
- MLS#:
- 369272
- Subdivision:
- Bay Street Villages
ADDITIONAL INFORMATION
BAY STREET VILLAGES LOCATED IN FOLEY. We are offering "Use It Your Way" incentives! Special interest rates with preferred lender well below market average. Call today to get all the details! Completed New Construction! Your new home is close to life--OWA, Tanger, shopping and dining in Foley and the beach! The Callaway plan is a charming 3 bedroom, 2 bath, comfortable open design home at Bay Street Villages. The kitchen is open to the living and dining area and features an island bar for extra seating and all stainless-steel appliances. The home also has beautiful flooring throughout. This home comes standard with a Smart Home Technology package which includes a KwikSet keyless entry, Skybell doorbell, automated front porch lighting, an Echo Dot device, and a Quolsys touch panel which can be integrated to control your lighting, thermostat, front door and more. USDA Eligible. Home and community information, including pricing, included features, terms, availability and amenities, are subject to change prior to sale at any time without notice or obligation. Square feet are approximate. Pictures are of similar home and not necessarily of subject property, including interior and exterior colors, options, and finishes. Buyer to verify all information during due diligence. D.R. Horton is an equal housing opportunity builder.
- Type:
- Other
- Sq.Ft.:
- 1,205
- Status:
- NEW LISTING
- Beds:
- 3
- Lot size:
- 0.12 Acres
- Year built:
- 2024
- Baths:
- 2.00
- MLS#:
- 369271
- Subdivision:
- Bay Street Villages
ADDITIONAL INFORMATION
BAY STREET VILLAGES LOCATED IN FOLEY. We are offering "Use It Your Way" incentives! Special interest rates with preferred lender well below market average. Call today to get all the details! Completed New Construction! Your new home is close to life--OWA, Tanger, shopping and dining in Foley and the beach! The Callaway plan is a charming 3 bedroom, 2 bath, comfortable open design home at Bay Street Villages. The kitchen is open to the living and dining area and features an island bar for extra seating and all stainless-steel appliances. The home also has beautiful flooring throughout. This home comes standard with a Smart Home Technology package which includes a KwikSet keyless entry, Skybell doorbell, automated front porch lighting, an Echo Dot device, and a Quolsys touch panel which can be integrated to control your lighting, thermostat, front door and more. USDA Eligible. Home and community information, including pricing, included features, terms, availability and amenities, are subject to change prior to sale at any time without notice or obligation. Square feet are approximate. Pictures are of similar home and not necessarily of subject property, including interior and exterior colors, options, and finishes. Buyer to verify all information during due diligence. D.R. Horton is an equal housing opportunity builder.
- Type:
- Other
- Sq.Ft.:
- 1,417
- Status:
- NEW LISTING
- Beds:
- 4
- Lot size:
- 0.12 Acres
- Year built:
- 2024
- Baths:
- 2.00
- MLS#:
- 369265
- Subdivision:
- Bay Street Villages
ADDITIONAL INFORMATION
BAY STREET VILLAGES LOCATED IN FOLEY. We are offering "Use It Your Way" incentives! Special interest rates with preferred lender well below market average. Call today to get all the details! Completed New Construction! Your new home is close to life--OWA, Tanger, shopping and dining in Foley and the beach! The SULLIVAN plan is a charming 4 bedroom, 2 bath, comfortable open design home at Bay Street Villages. The kitchen is open to the living and dining area and features an island bar for extra seating and all stainless-steel appliances. The home also has beautiful flooring throughout. This home comes standard with a Smart Home Technology package which includes a KwikSet keyless entry, Skybell doorbell, automated front porch lighting, an Echo Dot device, and a Quolsys touch panel which can be integrated to control your lighting, thermostat, front door and more. Home and community information, including pricing, included features, terms, availability and amenities, are subject to change sale at any time without notice or obligation. Square feet are approximate. Pictures, photographs, colors, features, and sizes are for illustration purposes only and will vary from the homes as built. D.R. Horton is an equal housing opportunity builder. Buyer to verify all information during due diligence.
$329,240
14717 Dayton Circle Foley, AL 36535
- Type:
- Other
- Sq.Ft.:
- 2,031
- Status:
- NEW LISTING
- Beds:
- 4
- Lot size:
- 0.17 Acres
- Year built:
- 2024
- Baths:
- 2.00
- MLS#:
- 369241
- Subdivision:
- Hadley Village
ADDITIONAL INFORMATION
Welcome to Hadley Village. This community is new OWA, Tanger, Foley Center, Medical Center and the beaches. The Ryder plan offers 4 bed/2 bath OPEN AND SPLIT floorplan. This beautiful home is being built to GOLD FORTIFIED STANDARDS and with SMART HOME CAPABILITIES. It offers vinyl flooring throughout. The OPEN Kitchen features LARGE ISLAND, MOEN Faucets, Garbage Disposal, Stainless Dishwasher, Stainless Over the Range Microwave, and Stainless Smooth Top Electric Range. A LARGE Primary Bedroom and Large Primary Bath boasts a 5 ft. Shower, Soaking Tub, Double Vanities and double Spacious Primary Walk-In Closet! 10-Year LED Lighting throughout the home, Double Car Garage w/ 2 Openers, vinyl clad LOW-E DOUBLE PANE WINDOWS, and 25 Year Shingles. Price includes Termite Coverage for the FIRST YEAR, Fabric Shields for the windows & doors. * This home is being built to Gold FORTIFIED HomeTM certification, which may save the buyer on their homeowner’s insurance. (See Sales Representative for details.) **This home features our Home is Connected (SM) Smart Home Technology, which includes control panel, doorbell, smart code lock, two smart light switches, and thermostat, all controlled by one app. (See Sales Representative for complete details on these smart home features.)***Pictures are of similar home and not necessarily of subject property, including interior and exterior colors, options, and finishes. Estimated completion end of August 2024 Buyer to verify all information during due diligence.
$349,900
8896 Allay Lane Foley, AL 36535
- Type:
- Other
- Sq.Ft.:
- 1,969
- Status:
- NEW LISTING
- Beds:
- 3
- Lot size:
- 0.15 Acres
- Year built:
- 2016
- Baths:
- 2.00
- MLS#:
- 369236
- Subdivision:
- Fulton Place
ADDITIONAL INFORMATION
Just listed LAKE FRONT HOME WITH MANY UPGRADES. Rain Bird Irrigation System, Widened Driveway, Extended Patio, covered with screened enclosure, Hardwood floors throughout, Double hang shelving in all closets, Accent Wall in Primary Bedroom Overlooking Lake, Floored Attic for storage, Glass Backsplash in Kitchen, Extra door access to patio from Primary Bedroom, Extra Window in Primary Bedroom, Extra Double Window in Breakfast area, Recessed Light over sink, and comfort Height Toilets. A Must See. Easy access to Foley Beach Express, close to beaches and shopping. Double car Garage. Before you buy, check us out. Buyer to verify all information during due diligence.
- Type:
- Other
- Sq.Ft.:
- 1,417
- Status:
- NEW LISTING
- Beds:
- 4
- Lot size:
- 0.12 Acres
- Year built:
- 2024
- Baths:
- 2.00
- MLS#:
- 369255
- Subdivision:
- Bay Street Villages
ADDITIONAL INFORMATION
BAY STREET VILLAGES LOCATED IN FOLEY. We are offering "Use It Your Way" incentives! Special interest rates with preferred lender well below market average. Call today to get all the details! Completed New Construction! Your new home is close to life--OWA, Tanger, shopping and dining in Foley and the beach! The SULLIVAN plan is a charming 4 bedroom, 2 bath, comfortable open design home at Bay Street Villages. The kitchen is open to the living and dining area and features an island bar for extra seating and all stainless-steel appliances. The home also has beautiful flooring throughout. This home comes standard with a Smart Home Technology package which includes a KwikSet keyless entry, Skybell doorbell, automated front porch lighting, an Echo Dot device, and a Quolsys touch panel which can be integrated to control your lighting, thermostat, front door and more. Home and community information, including pricing, included features, terms, availability and amenities, are subject to change sale at any time without notice or obligation. Square feet are approximate. Pictures, photographs, colors, features, and sizes are for illustration purposes only and will vary from the homes as built. D.R. Horton is an equal housing opportunity builder. Buyer to verify all information during due diligence.
- Type:
- Other
- Sq.Ft.:
- 1,791
- Status:
- NEW LISTING
- Beds:
- 4
- Lot size:
- 0.15 Acres
- Year built:
- 2024
- Baths:
- 2.00
- MLS#:
- 369254
- Subdivision:
- Roberts Cove
ADDITIONAL INFORMATION
*READY AUGUST 2024. Welcome to Roberts Cove Phase 2, conveniently located on County Road 12 approximately 20 minutes from the white sandy beaches and minutes from shopping, dining, and entertainment. Community amenities include a swimming pool & fitness room. This CALI offers an open concept floor plan with a hardie exterior. It has a beautiful front elevation with a covered back porch. This home features granite countertops, EVP snap lock flooring, LED lighting package throughout, painted white cabinets, stainless-steel appliances, electric range, large island with bar seating, walk-in pantry, single bowl undermount sink, fully sodded lawn, front landscaping, & 2-car garage with opener. The primary suite offers a roomy attached bathroom with a double sink vanity, garden tub, 5' walk-in shower, and huge walk-in closet. The second and third bedrooms are at the front of the home on either side of the second full bath. The fourth bedroom is down the hall from bedrooms 2 & 3 near the garage entrance and the large laundry room. This plan also includes a covered back porch area for sunsets or entertaining guests. *This home is being built to Gold FORTIFIED Home TM certification, which may save the buyer on their homeowners insurance. *It features our Home is Connected (SM) Smart Home Technology, which includes control panel, doorbell, smart code lock, two smart light switches, and thermostat, all controlled by one app. (See Sales Representative for complete details on these starred items). ***Pictures are of similar home and not necessarily of subject property, including interior and exterior colors, options, and finishes. Colors, finishes, and variances are unique to each property.*** See Sales Agent for color selections for this property. Home is under construction, lot 60. Estimated completion is October 2024. Buyer to verify all information during due diligence.
- Type:
- Other
- Sq.Ft.:
- 1,387
- Status:
- NEW LISTING
- Beds:
- 4
- Lot size:
- 0.16 Acres
- Year built:
- 2024
- Baths:
- 2.00
- MLS#:
- 369250
- Subdivision:
- Roberts Cove
ADDITIONAL INFORMATION
Roberts Cove is conveniently located just off of the Foley Beach Expressway on County Rd 12 S . This community is a short drive to Alabama's white sandy beaches, shopping malls, restaurants and popular amusement park OWA! Amenities include a community pool and fitness room. This Turnkey Freeport is just the right size featuring four bedrooms and two baths.*The home is being built to Gold FORTIFIED HomeTM Certification, which may save the buyer on their homeowner's insurance. The home will also include a Home is Connected (SM) Smart Home Package. * Buyer to verify all information during due diligence.
$329,232
14730 Dayton Circle Foley, AL 36535
- Type:
- Other
- Sq.Ft.:
- 2,031
- Status:
- NEW LISTING
- Beds:
- 4
- Lot size:
- 0.18 Acres
- Year built:
- 2024
- Baths:
- 2.00
- MLS#:
- 369240
- Subdivision:
- Hadley Village
ADDITIONAL INFORMATION
Welcome to Hadley Village. This community is new OWA, Tanger, Foley Center, Medical Center and the beaches. The Ryder plan offers 4 bed/2 bath OPEN AND SPLIT floorplan. This beautiful home is being built to GOLD FORTIFIED STANDARDS and with SMART HOME CAPABILITIES. It offers vinyl flooring throughout. The OPEN Kitchen features LARGE ISLAND, MOEN Faucets, Garbage Disposal, Stainless Dishwasher, Stainless Over the Range Microwave, and Stainless Smooth Top Electric Range. A LARGE Primary Bedroom and Large Primary Bath boasts a 5 ft. Shower, Soaking Tub, Double Vanities and double Spacious Primary Walk-In Closet! 10-Year LED Lighting throughout the home, Double Car Garage w/ 2 Openers, vinyl clad LOW-E DOUBLE PANE WINDOWS, and 25 Year Shingles. Price includes Termite Coverage for the FIRST YEAR, Fabric Shields for the windows & doors. * This home is being built to Gold FORTIFIED HomeTM certification, which may save the buyer on their homeowner’s insurance. (See Sales Representative for details.) **This home features our Home is Connected (SM) Smart Home Technology, which includes control panel, doorbell, smart code lock, two smart light switches, and thermostat, all controlled by one app. (See Sales Representative for complete details on these smart home features.)***Pictures are of similar home and not necessarily of subject property, including interior and exterior colors, options, and finishes. Estimated completion end of August 2024 Buyer to verify all information during due diligence.
$279,485
9869 Weller Cove Foley, AL 36535
Open House:
Saturday, 10/19 10:00-5:00PM
- Type:
- Townhouse
- Sq.Ft.:
- 1,824
- Status:
- NEW LISTING
- Beds:
- 3
- Year built:
- 2024
- Baths:
- 2.00
- MLS#:
- 369230
- Subdivision:
- Aberdeen Place
ADDITIONAL INFORMATION
WELCOME HOME CENTER OPEN - COME SEE! Welcome to Foley’s newest community! Don't miss your opportunity to be one of the first homeowners in this new SINGLE STORY, townhome community. These prices won't last long! Call for more information. Rare opportunity to own a one story townhome with two car garage. Open floorplan with large kitchen island and open dining room. Luxury upgrades include painted Hardie exterior, 9' ceilings, quartz countertops throughout, tile backsplash in kitchen, stainless steel appliances, and undercabinet lighting. GOLD FORTIFIED. YOU CAN'T BEAT THIS LOCATION - This community is located less than one mile from Tanger Outlets and with close proximity to OWA shopping and dining. Just eight miles to the white, sandy beaches. *Photos are for illustrative purposes only and may not be of actual home. Colors and features may vary from photos. Buyer to verify all information during due diligence.
$340,000
7449 Brompton Drive Foley, AL 36535
- Type:
- Ranch
- Sq.Ft.:
- 1,789
- Status:
- NEW LISTING
- Beds:
- 4
- Lot size:
- 0.15 Acres
- Year built:
- 2021
- Baths:
- 2.00
- MLS#:
- 369215
- Subdivision:
- Kensington
ADDITIONAL INFORMATION
**$5,000 Fence Allowance or Incentive!** This 4-bedroom, 2-bathroom home, built in 2021, is located in the quiet neighborhood of Kensington Place. Just 30 minutes from the beautiful beaches of Gulf Shores and Orange Beach, it offers modern comfort with coastal convenience. You’ll also be minutes from shopping, dining, OWA Theme Park, and the Wharf. The open-concept design features a long foyer leading to a spacious family room and kitchen, perfect for gatherings. The kitchen includes a large pantry, stainless steel appliances, and plenty of cabinet space. A separate laundry room with a full-size washer and dryer adds convenience. Ceiling fans in all bedrooms and the family room, along with a freshly painted interior, give the home a bright, inviting feel. The split floor plan provides privacy, with the master suite separated from the other bedrooms. The master bedroom features a soaker tub, walk-in shower, private water closet, double vanity, and ample natural light. A walk-in closet offers generous storage. This smart home includes a MyQ garage door opener, Ring door camera, smart lock, and ADT security system, all controllable via touch screen or mobile device. Built to Gold Fortified standards, it’s durable and provides savings on homeowners insurance. With short- and long-term rental options, it’s perfect as a primary residence or investment property. Kensington Place is a peaceful, walkable, and bike-friendly neighborhood with a great location. With its modern design and thoughtful features, this home is ready for you to move in. **Room Dimensions:** - Primary Bedroom: 12' x 15' + Walk-In Closet & En Suite (155 sq ft) - Bedrooms 2, 3, 4: 11' x 12'9" (140 sq ft each) - Kitchen: 18' x 11' (198 sq ft) - Living Room: 18'5" x 15' (276 sq ft) - Dining Room: 11' x 10'5" (114 sq ft) **Note: Some photos are AI-generated to show the potential of the empty rooms. Buyer to verify all information during due diligence.
- Type:
- Single Family
- Sq.Ft.:
- 2,415
- Status:
- NEW LISTING
- Beds:
- 4
- Lot size:
- 0.33 Acres
- Year built:
- 2024
- Baths:
- 3.00
- MLS#:
- 369206
- Subdivision:
- Primland
ADDITIONAL INFORMATION
MOVE-IN READY - $7500 to use towards options with a November closing.The beautiful Birch plan is waiting for you at Primland! This peaceful community is situated just off County Road 12 near Graham Creek Nature Preserve and minutes from the Gulf coast beaches, exquisite restaurants, and fabulous entertainment! The Birch plan is extremely open with covered front and back porches, and a spacious 2 car garage. You will love the kitchen which includes a large island, painted cabinets, a large single basin farm sink, high end Whirlpool appliances w/ gas cooktop, wall oven, built in microwave, dishwasher, beautiful granite counters, and a fabulous walk-in pantry with wood shelving. Soaring ceiling heights, charming light fixtures, cased windows and doors, and a cozy gas log fireplace give a warm and inviting feel to this home. Also included is a tankless water heater, and floor plug in the family room. The large primary bedroom, located at the rear of the home, features a trey ceiling with crown molding, LED lighting and a charming ceiling fan. The primary bath has a double vanity w/ granite counters, a separate water closet, a magnificent walk-in tile shower and 2 walk-in closets. Mohawk Revwood flooring in main areas including the primary bedroom, carpet in secondary bedrooms and tile in laundry and baths. The home comes with a 1 one year termite bond, warranties, and is Gold Fortified, which may save you on homeowner's insurance. This is a TRULAND floor plan and is just about move-in ready! Buyer to verify all information during due diligence.
Open House:
Saturday, 10/19 11:00-2:00PM
- Type:
- Other
- Sq.Ft.:
- 1,768
- Status:
- NEW LISTING
- Beds:
- 4
- Lot size:
- 0.17 Acres
- Year built:
- 2016
- Baths:
- 2.00
- MLS#:
- 369201
- Subdivision:
- Hidden Lakes
ADDITIONAL INFORMATION
Located in a beautiful neighborhood, this well-kept home offers a fantastic lifestyle with access to a community pool, clubhouse, basketball courts, tennis courts, and pickleball. From the front yard, enjoy a lovely view of the water, adding to the charm of this 4-bedroom, 2-full bathroom home. The large private fenced-in backyard, complete with a covered patio, provides the perfect space for outdoor enjoyment. Just minutes from the Gulf of Mexico, this home is also conveniently close to plenty of shopping and restaurants. Don’t miss the opportunity to make this home yours! Buyer to verify all information during due diligence.OPEN HOUSE!!! Saturday Oct 19 11:00- 2:00 Pm
$400,000
9439 Eiland Drive Foley, AL 36535
- Type:
- Other
- Sq.Ft.:
- 1,839
- Status:
- NEW LISTING
- Beds:
- 4
- Lot size:
- 0.18 Acres
- Year built:
- 2019
- Baths:
- 2.00
- MLS#:
- 369200
- Subdivision:
- Turnberry Crossings
ADDITIONAL INFORMATION
Welcome to this beautiful, 4 bedroom, 2 full bathroom home WITH A SALTWATER POOL and NO CARPET! Roof is GOLD FORTIFIED. Location is close to the necessities but just outside of the hustle and bustle and is LESS THAN 15 MINUTES TO THE BEACH! Back yard boasts a large, covered outdoor living/dining/grilling area that extends beyond the porch, perfect for entertaining alongside the saltwater pool (pool installed in 2021). New light fixtures have been installed in dining area and foyer, along with ceiling fans in all 4 bedrooms. Home has been beautifully maintained and is ready for it's next owner! Schedule your showing today!Buyer to verify all information during due diligence.Photo credit to Bailey Chastang Photography, LLC Buyer to verify all information during due diligence.
$339,900
7425 Coppin Drive Foley, AL 36535
Open House:
Saturday, 10/19 1:00-3:00PM
- Type:
- Other
- Sq.Ft.:
- 1,768
- Status:
- NEW LISTING
- Beds:
- 4
- Lot size:
- 0.15 Acres
- Year built:
- 2022
- Baths:
- 2.00
- MLS#:
- 369193
- Subdivision:
- Kensington Place
ADDITIONAL INFORMATION
Currently being used as an Air BnB and being sold fully furnished, this is a gem of a find in Foley,AL. Kensington Place sits in a quaint wooded area in the heart of everything Foley has to offer, from shopping, restaurants and entertainment to quick access to the beautiful beaches of Gulf Shores. This 4 bed 2 bath home has a great split bedroom, open floor plan with spacious bedrooms. Step into the foyer that opens up to the fabulous open kitchen and dining area featuring granite counters, a large pantry, white cabinets, and island with an overhang that overlooks the family room. The primary suite is spacious with roomy ensuite having double bowl vanity, separate shower, soaking tub, private water closet, and large walk-in closet. The second and third bedrooms are to the front of the home, on either side of the second full bath. The 4th bedroom is across the hall from bedrooms 2 and 3. Multiple closet space for storage, and separate laundry room. Easy to maintain vinyl flooring throughout. Home is built Gold Fortified and has Smart Home technology. Call today to set up your private showing! Buyer to verify all information during due diligence.


Foley Real Estate
The median home value in Foley, AL is $330,000. This is lower than the county median home value of $357,700. The national median home value is $338,100. The average price of homes sold in Foley, AL is $330,000. Approximately 64.15% of Foley homes are owned, compared to 22.97% rented, while 12.88% are vacant. Foley real estate listings include condos, townhomes, and single family homes for sale. Commercial properties are also available. If you see a property you’re interested in, contact a Foley real estate agent to arrange a tour today!
Foley, Alabama has a population of 20,170. Foley is less family-centric than the surrounding county with 18.33% of the households containing married families with children. The county average for households married with children is 29.71%.
The median household income in Foley, Alabama is $53,817. The median household income for the surrounding county is $64,346 compared to the national median of $69,021. The median age of people living in Foley is 52.9 years.
Foley Weather
The average high temperature in July is 90.4 degrees, with an average low temperature in January of 38.3 degrees. The average rainfall is approximately 65.7 inches per year, with 0 inches of snow per year.
