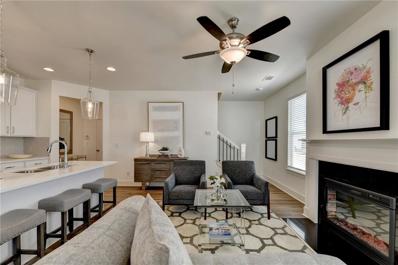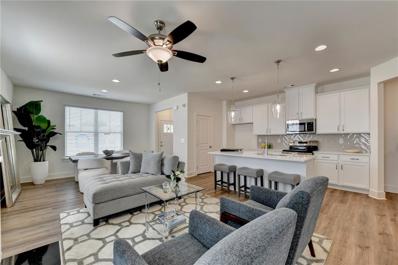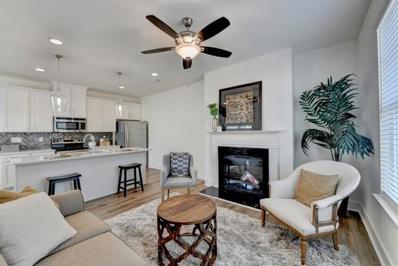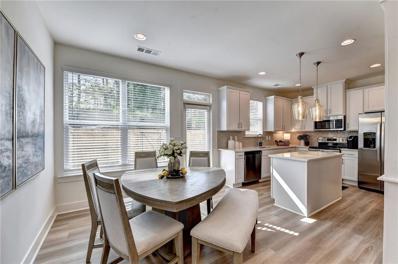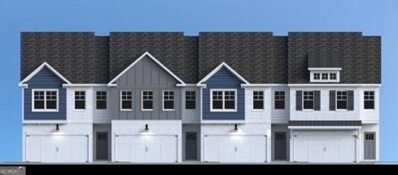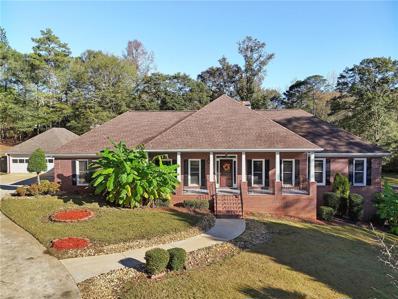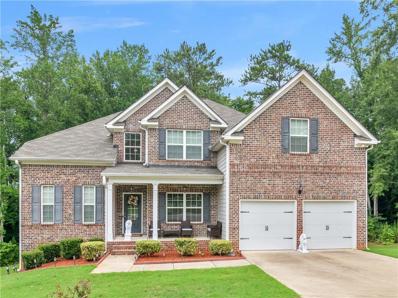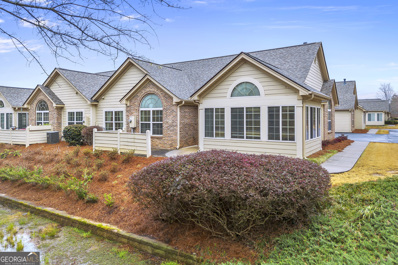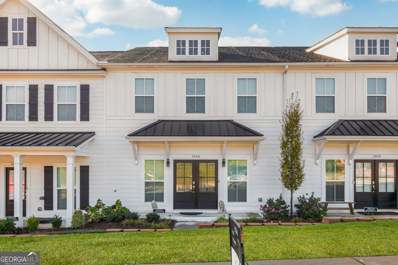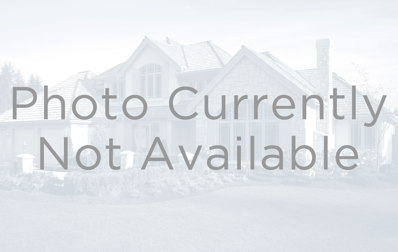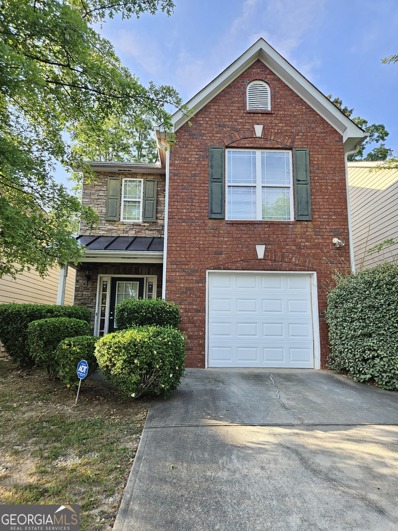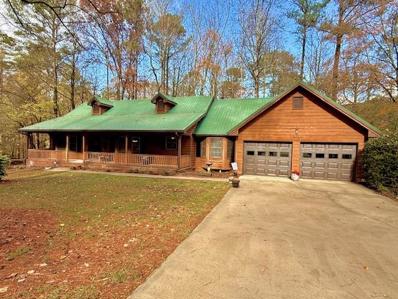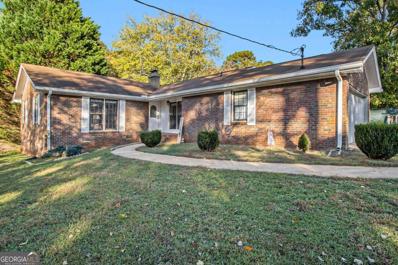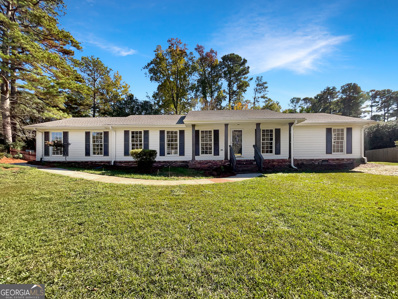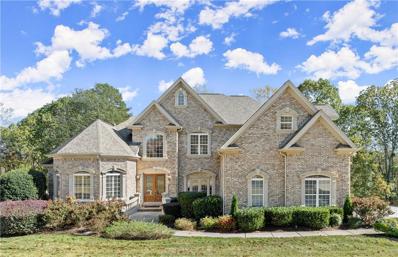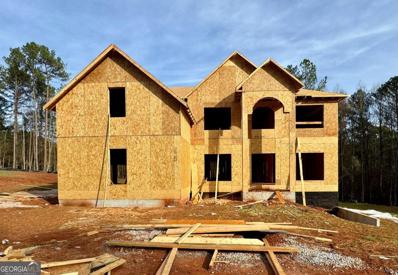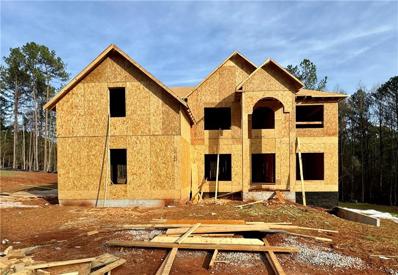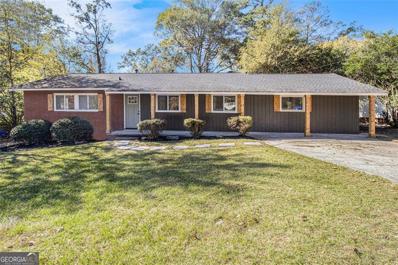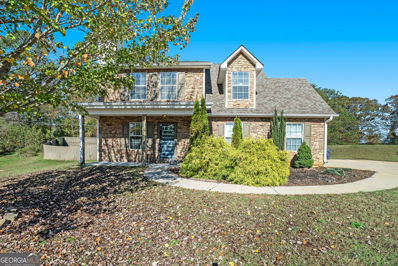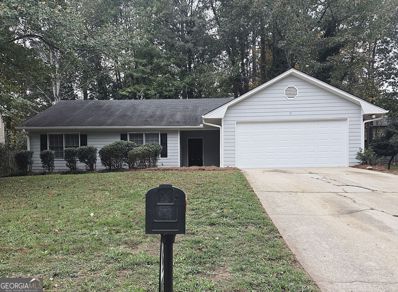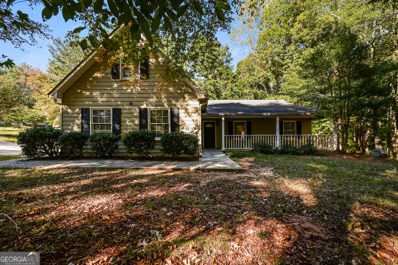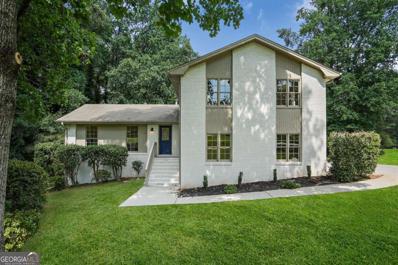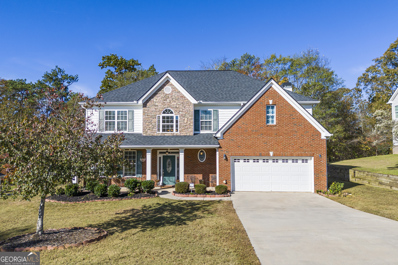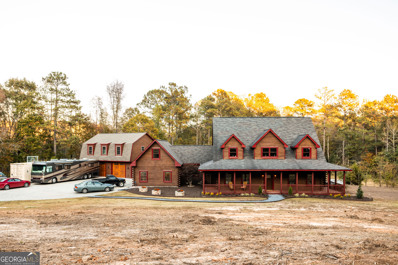Conyers GA Homes for Sale
- Type:
- Townhouse
- Sq.Ft.:
- 1,685
- Status:
- NEW LISTING
- Beds:
- 3
- Year built:
- 2024
- Baths:
- 3.00
- MLS#:
- 7489350
- Subdivision:
- Old Salem Crossing
ADDITIONAL INFORMATION
Take advantage of the once in a lifetime deals in this Beautiful New Maintenance Free Community Located In Conyers- Conveniently Located To I-20, Easy Access To Downtown and Hartsfield Airport. The Glen Rear Entry Model Includes 3BD/2.5 BA w/Over Sized Two Car Garage, Lovely Sitting Front Porch, Full Security System, 2" White Blinds Thru Out, Tons Of Included Features. Gourmet Eat-In Kitchen W/42 " White Soft Close Cabinet Doors, Pantry, Quartz Countertops, Decorative Pendant Lights Above Island, Stainless Steel Appliances, Tiled Backsplash, Dining Area, Enjoy your Cozy Fireside Family RM W/Granite Fireplace Surround, Two Story Stairwell w/WI Railings, Spacious Loft Entertainment Room, Two Oversized Bed RMS, Laundry, Inviting Spa Owners Suite W/Tray Ceiling, Huge WIC Closet, Raised Vanity W/Dual Sinks, Quartz Countertops, Tiled Floor, Relaxing Garden Tub W/ Tiled Surround, A Separate Tiled Shower. **Photos of similar floorplan** 3.99%* FHA/VA FIXED interest rate with $12,000 towards Closing Cost AND first year HOA paid if close before December 20th 2024 *W/Preferred Lender BANKSOUTH MORTAGE See Agent For Details and Availability. Directions Google Maps - TYPE in Old Salem by Rocklyn Homes.
- Type:
- Townhouse
- Sq.Ft.:
- 1,685
- Status:
- NEW LISTING
- Beds:
- 3
- Year built:
- 2024
- Baths:
- 3.00
- MLS#:
- 7489335
- Subdivision:
- Old Salem Crossing
ADDITIONAL INFORMATION
Take advantage of the once in a lifetime deals in this Beautiful New Maintenance Free Community Located In Conyers- Conveniently Located To I-20, Easy Access To Downtown and Hartsfield Airport. The Holly Rear Entry Model Includes 3BD/2.5 BA w/Over Sized Two Car Garage, Lovely Sitting Front Porch, Full Security System, 2" White Blinds Thru Out, Tons Of Included Features. Gourmet Eat-In Kitchen W/42 " White Soft Close Cabinet Doors, Pantry, Quartz Countertops, Decorative Pendant Lights Above Island, Stainless Steel Appliances, Tiled Backsplash, Dining Area, Enjoy your Cozy Fireside Family RM W/Granite Fireplace Surround, Two Story Stairwell w/WI Railings, Spacious Loft Entertainment Room, Two Oversized Bed RMS, Laundry, Inviting Spa Owners Suite W/Tray Ceiling, Huge WIC Closet, Raised Vanity W/Dual Sinks, Quartz Countertops, Tiled Floor, Relaxing Garden Tub W/ Tiled Surround, A Separate Tiled Shower. **Photos of model floorplan** 3.99%* FHA/VA FIXED interest rate with $12,000 towards Closing Cost AND first year HOA paid if close before December 20th 2024 *W/Preferred Lender BANKSOUTH MORTAGE See Agent For Details and Availability. Directions Google Maps - TYPE in Old Salem by Rocklyn Homes.
- Type:
- Townhouse
- Sq.Ft.:
- 1,665
- Status:
- NEW LISTING
- Beds:
- 3
- Year built:
- 2024
- Baths:
- 3.00
- MLS#:
- 7489322
- Subdivision:
- Old Salem Crossing
ADDITIONAL INFORMATION
Take advantage of the once in a lifetime deals in this Beautiful New Maintenance Free Community Located In Conyers- Conveniently Located To I-20, Easy Access To Downtown and Hartsfield Airport. The Evergreen Rear Entry Model Includes 3BD/2.5 BA w/Over Sized Two Car Garage, Lovely Sitting Front Porch, Full Security System, 2" White Blinds Thru Out, Tons Of Included Features. Gourmet Eat-In Kitchen W/42 " White Soft Close Cabinet Doors, Pantry, Quartz Countertops, Decorative Pendant Lights Above Island, Stainless Steel Appliances, Tiled Backsplash, Dining Area, Enjoy your Cozy Fireside Family RM W/Granite Fireplace Surround, Two Story Stairwell w/WI Railings, Spacious Loft Entertainment Room, Two Oversized Bed RMS, Laundry, Inviting Spa Owners Suite W/Tray Ceiling, Huge WIC Closet, Raised Vanity W/Dual Sinks, Quartz Countertops, Tiled Floor, Relaxing Garden Tub W/ Tiled Surround, A Separate Tiled Shower. 3.99%* FHA/VA FIXED interest rate with $12,000 towards Closing Cost AND first year HOA paid if close before December 20th 2024 *W/Preferred Lender BANKSOUTH MORTAGE See Agent For Details and Availability. Directions Google Maps - TYPE in Old Salem by Rocklyn Homes.
- Type:
- Townhouse
- Sq.Ft.:
- 1,745
- Status:
- NEW LISTING
- Beds:
- 3
- Year built:
- 2024
- Baths:
- 3.00
- MLS#:
- 7489312
- Subdivision:
- Old Salem Crossing
ADDITIONAL INFORMATION
Take advantage of the once in a lifetime deals in this Beautiful New Maintenance Free Community Located In Conyers- Conveniently Located To I-20, Easy Access To Downtown and Hartsfield Airport. The Linton Front Entry Model Includes 3BD/2.5 BA w/Over Sized Two Car Garage, Fully Fenced in Backyard with 6ft Privacy Fence, Full Security System, 2" White Blinds Thru Out, Tons Of Included Features. Gourmet Eat-In Kitchen W/42 " White Soft Close Cabinet Doors, Pantry, Quartz Countertops, Decorative Pendant Lights Above Island, Stainless Steel Appliances, Tiled Backsplash, Dining Area, Enjoy your Cozy Fireside Family RM W/Granite Fireplace Surround, Two Story Stairwell w/WI Railings, Two Oversized Bed RMS, Laundry, Inviting Spa Owners Suite W/Tray Ceiling, Huge WIC Closet, Raised Vanity W/Dual Sinks, Quartz Countertops, Tiled Floor, Relaxing Garden Tub W/ Tiled Surround, A Separate Tiled Shower. *Photos of similar model floorplan* 3.99%* FHA/VA FIXED interest rate with $12,000 towards Closing Cost AND first year HOA paid if close before December 20th 2024 *W/Preferred Lender BANKSOUTH MORTAGE See Agent For Details and Availability. Directions Google Maps - TYPE in Old Salem by Rocklyn Homes.
- Type:
- Townhouse
- Sq.Ft.:
- 1,745
- Status:
- NEW LISTING
- Beds:
- 3
- Year built:
- 2024
- Baths:
- 3.00
- MLS#:
- 10416897
- Subdivision:
- Old Salem Crossing
ADDITIONAL INFORMATION
NEW MAINTENANCE FREE COMMUNITY LOCATED IN CONYERS- CONVENIENTLY LOCATED TO I-20, EASY ACCESS TO DOWNTOWN AND HARTSFIELD AIRPORT. OUR BEAUTIFUL LINTON MODEL OFFERS 3BD/2.5 BA W/ FRONT ENTRY TWO CAR GARAGE, FULL SECURITY SYSTEM, SMART HOME PRE-WIRE, PRIVATE FENCED IN BACKYARD, 2" WHITE BLINDS THRU OUT, TONS OF INCLUDED FEATURES. GOURMET KITCHEN W/42" WHITE CABINETS, WALK-IN PANTRY, ISLAND, STAINLESS STEEL APPLIANCES, TILED BACKSPLASH, WI RAILING, SEPARATE DINING RM OVERLOOKING COZY FIRESIDE FAMILY RM W/GRANITE FIREPLACE SURROUND, UPSTAIRS TWO OVERSIZED BED RMS, W/VAULTED CEILINGS, PRIVATE LAUNDRY RM, INVITING OWNER'S SUITE W/TRAY CEILING, SITTING AREA, HUGE WIC CLOSET, RAISED VANITY W/DUAL SINKS, TILED FLOOR, RELAXING GARDEN TUB W/ TILED SURROUND, SEPARATE TILED SHOWER. **PICTURES ARE OF SIMILIAR FLOORPLAN** HOME IS MOVE IN READY. RECEIVE SELLER INCENTIVES OF UP TO $12K TOWARDS CLOSING COST AND FIRST YEAR HOA PAYED IN ADDITION TO PERMANENT RATE BUYDOWN TO AS LOW AS 3.99% W/PREFERRED LENDER BANKSOUTH MORTAGE. https://www.rocklynhomes.com/preferred-lender/ SEE AGENT FOR DETAILS AND AVAILABILITY.
- Type:
- Single Family
- Sq.Ft.:
- 4,598
- Status:
- NEW LISTING
- Beds:
- 5
- Lot size:
- 1.57 Acres
- Year built:
- 1990
- Baths:
- 4.00
- MLS#:
- 7486823
- Subdivision:
- Brandy Shoals
ADDITIONAL INFORMATION
You have got to see this stunning brick ranch on a full basement nestled on a quiet cul de sac lot with beautiful lush landscaping and tons of charm! With bright, open spaces, multiple levels for entertaining and relaxing on over 1.5 acres of green space with a moving stream this gem provides the peace and tranquility you deserve. From the moment you pull up to this home with the charming southern style front porch, you'll fall in love! Step inside to a bright foyer with a formal dining room to the left with chair railing and plenty of room for all your friends, great for large gatherings yet perfect for intimate dinners as well. A soaring vaulted ceiling in the living room makes way for tons of natural light ushered in by large windows along with a cozy fireplace making this the ideal room to gather and make lasting memories. French doors provide easy access to the brand new oversized deck with multiple seating areas and tons of room for alfresco dining and entertaining under the moonlight. The well appointed kitchen features a large island with seating, granite counters, stainless steel appliances including brand new high end microwave/oven combination, light fixtures,on-trend white cabinets and tile backsplash. The adjacent breakfast room features a wall of windows looking out to the woods for the perfect outdoor views all year round. A half bath and large laundry room with sink are just off the kitchen for added convenience. Up a hidden flight of stairs is a roomy loft - perfectly private for a home office! At the end of a long day, retreat to the primary suite with a tray ceiling and private access to the deck. The beautifully updated en-suite bath features dual sinks with granite counters, jacuzzi soaking tub, and fully tiled frameless glass shower. Don't miss the extra-large walk-in closet! The next bedroom down the hall also has a spacious walk-in closet with access to the hall bath en-suite. One more secondary bedroom with a large closet ensures room for everyone. Looking for even more space? The terrace level that has exterior/ interior access has TONS of it! 3 large rooms have infinite possibilities - game/ billiard room, man cave, craft room, playroom, more office space, you name it! 2 bedrooms, one with a walk-in cedar lined closet and full bath would make a great guest space. Outside, the fully fenced backyard and mature trees provide the ultimate in privacy and with both a large deck and a patio slab from the terrace level, there is lots of room for all the entertaining, grilling, and evenings under the stars. The huge backyard has enough space for a garden, pool or whatever other fun activity or hobby your heart desires! Attached 2 car garage and detached 2 car garage are great for storage/workshop or for the car enthusiast in your life. This home has so many great spaces and has undergone major renovations with no stone left unturned, no detail overlooked! Brandy Shoals is a picturesque neighborhood where pride of homeownership is evident. Conveniently located to I 20 and minutes to shopping, entertainment, parks and recreation this beauty checks all the boxes. Opportunity is knocking - answer! Book your tour today!
- Type:
- Single Family
- Sq.Ft.:
- 4,049
- Status:
- NEW LISTING
- Beds:
- 4
- Lot size:
- 0.5 Acres
- Year built:
- 2018
- Baths:
- 4.00
- MLS#:
- 7489065
- Subdivision:
- Ginger Lake Estates
ADDITIONAL INFORMATION
Ginger Lake Estates - This 2-Story beauty boasts a full basement, partially finished for maximum potential. The main level features a spacious primary suite with a sitting area. The heart of the home is the impressive 2-Story family area with a catwalk overlooking the area. Enjoy coffee on the covered front porch or host BBQs on the rear porch, both offering serene views of the surrounding landscape. Don't miss this chance to own this exquisite property convenient to shopping, restaraunts, downtown and airport. Schedule your showing today!
- Type:
- Condo
- Sq.Ft.:
- 1,915
- Status:
- NEW LISTING
- Beds:
- 2
- Lot size:
- 0.49 Acres
- Year built:
- 2006
- Baths:
- 2.00
- MLS#:
- 10416594
- Subdivision:
- Silver Summit
ADDITIONAL INFORMATION
BACK ON MARKET- BUYERS FINANCING FELL THROUGH Come see the largest floor plan in the desirable 55+ Silver Summit Community. Explore a hidden gem for easy living lifestyle in the heart of Conyers. Explore the superior quality of this 2 bedroom, 2 bath Ranch Style home. Spacious open floor plan, quality features, gourmet kitchen with shaker cabinets, ceiling fans, and Veranda Sunroom. Bonus room for hobbies or exercise. Separate laundry room with utility sink. 2 car attached garage. Newer roof. HVAC replaced in 2021. Enjoy time around the pool and clubhouse. Ideally and conveniently located very close to shopping, dining, and I-20. This is a great home in a wonderful community!
- Type:
- Townhouse
- Sq.Ft.:
- 2,016
- Status:
- NEW LISTING
- Beds:
- 3
- Lot size:
- 0.04 Acres
- Year built:
- 2022
- Baths:
- 3.00
- MLS#:
- 10416409
- Subdivision:
- Eastmore
ADDITIONAL INFORMATION
Discover this nearly new 3-bedroom, 2.5-bathroom townhouse, perfectly located in a sought-after mixed-use development just 30 minutes from downtown Atlanta. This home offers the perfect blend of modern convenience and community living. Enjoy the open concept floorplan with abundant natural light, perfect for entertaining or relaxing. There is also a convenient half-bath on the main level. Prepare delicious meals in your upgraded kitchen with quartz countertops, farm sink, stainless steel appliances, and ample cabinetry. The large primary suite has a walk-in closet and en-suite bath that you will never want to leave. Two additional bedrooms and a second full bath upstairs. The versatile loft provides extra space that can be used as a home office, playroom, or additional lounge space. This home also has a convenient 2 car garage. Enjoy the perks of this mixed-use development that will feature dining, shopping, and entertainment options just steps from your front door!
- Type:
- Single Family
- Sq.Ft.:
- 2,646
- Status:
- NEW LISTING
- Beds:
- 3
- Lot size:
- 0.4 Acres
- Year built:
- 1988
- Baths:
- 2.00
- MLS#:
- 10400584
- Subdivision:
- Hi Roc Shores
ADDITIONAL INFORMATION
Welcome to 2370 Lucas Dr, a stunning three-level retreat in Conyers, GA! This charming home features three spacious bedrooms and two full bathrooms, providing ample space for relaxation and comfort. The inviting open-concept living area is perfect for entertaining, while large windows frame breathtaking views of the serene backyard lake. Step outside to discover your own outdoor oasis, complete with expansive yard space perfect for gardening or family gatherings. The lake view adds a touch of tranquility, making it an ideal spot for morning coffee or evening sunsets. With its unique layout and beautiful surroundings, this home offers a perfect blend of comfort and nature. Don't miss the chance to make it yours!
- Type:
- Single Family
- Sq.Ft.:
- 1,648
- Status:
- NEW LISTING
- Beds:
- 3
- Year built:
- 2006
- Baths:
- 3.00
- MLS#:
- 10416196
- Subdivision:
- Belmont Village
ADDITIONAL INFORMATION
Tenant Occupied! Do Not Disturb the Tenant!! Great investment property. Immediate income. Great location, this property features 3 bedroom 2.5 baths, large living area, spacious kitchen. Perfect layout. Large spacious rooms. Property sold "As-Is".
- Type:
- Single Family
- Sq.Ft.:
- 1,354
- Status:
- NEW LISTING
- Beds:
- 3
- Lot size:
- 0.34 Acres
- Year built:
- 1980
- Baths:
- 2.00
- MLS#:
- 10414874
- Subdivision:
- Honey Creek
ADDITIONAL INFORMATION
Won't last long! Cute ranch in established neighborhood. Roof, windows, flooring, water heater all replaced in the last 5-7 years. Agent and spouse are owners and have never lived in the property. Property is sold as is and there is no disclosure.
- Type:
- Single Family
- Sq.Ft.:
- 2,091
- Status:
- NEW LISTING
- Beds:
- 3
- Lot size:
- 1.77 Acres
- Year built:
- 1982
- Baths:
- 2.00
- MLS#:
- 7488489
- Subdivision:
- Timber RIDGE
ADDITIONAL INFORMATION
Charming Ranch Home with Full Daylight Basement sitting on 1.77 Wooded Acres** Discover your dream home nestled on a private 1.77-acre wooded lot! With a creek running along the backside of the property.This charming ranch-style residence offers a perfect blend of comfort, style, and nature. With a sprawling yard and serene surroundings, this property is an ideal retreat for nature lovers and those seeking tranquility. **Key Features:** - **Expansive Large Sunroom:** Enjoy year-round bliss in the spacious sunroom, heated and cooled for your comfort. With stunning views of the surrounding creek and lush trees, this space is perfect for gathering with family, entertaining guests, or simply unwinding with a good book. - **Stylish Interior:** As you step inside, you'll be greeted by beautiful hardwood floors that exude warmth and elegance. Freshly painted walls and new light fixtures bring a modern touch to this classic home, making it move-in ready. - **Comfortable Living Spaces:** The ranch layout features three well-proportioned bedrooms, providing ample space for family and guests. Two full bathrooms offer convenience and comfort, making morning routines a breeze. - **Full Daylight Basement:** The full daylight basement presents endless opportunities. Whether you envision a recreation room, home gym, or additional storage, this versatile space is ready to adapt to your needs. - **Picturesque Outdoor Setting:** Surrounded by nature, this home is a sanctuary that invites you to explore and enjoy the great outdoors. The wooded lot provides privacy and a peaceful atmosphere, while the nearby creek offers a soothing soundtrack and a picturesque backdrop. Whether you're looking to entertain or simply escape from the hustle and bustle, this home is the perfect haven. Don't miss your chance to own this beautiful ranch on 1.77 acres with stunning natural views! Schedule your showing today and experience the tranquility and charm for yourself
$345,000
1631 Holmes Drive Conyers, GA 30094
- Type:
- Single Family
- Sq.Ft.:
- 2,472
- Status:
- NEW LISTING
- Beds:
- 4
- Lot size:
- 1.92 Acres
- Year built:
- 1972
- Baths:
- 2.00
- MLS#:
- 10416618
- Subdivision:
- Deer Run
ADDITIONAL INFORMATION
Welcome to this charming ranch home set on a spacious, mostly level lot with a fenced area for added privacy. Enjoy the peaceful ambiance of a somewhat rural setting while still being conveniently close to nearby amenities and entertainment. This home offers comfortable, single-level living with a layout designed for ease and functionality. Come explore the perfect blend of tranquility and accessibility in this inviting property
- Type:
- Single Family
- Sq.Ft.:
- 2,256
- Status:
- NEW LISTING
- Beds:
- 4
- Lot size:
- 0.58 Acres
- Year built:
- 1972
- Baths:
- 3.00
- MLS#:
- 10415456
- Subdivision:
- FIELDSTONE UN 02
ADDITIONAL INFORMATION
Welcome to this beautifully updated home, boasting a neutral color paint scheme that complements the fresh interior paint. The living room features a cozy fireplace, while the kitchen is a chef's dream with its accent backsplash, stainless steel appliances. The primary bathroom is a sanctuary, offering double sinks. New flooring flows throughout the home, enhancing its modern appeal. Outside, enjoy a relaxing patio and a storage shed for your convenience. This home is a must-see!
- Type:
- Single Family
- Sq.Ft.:
- 7,220
- Status:
- NEW LISTING
- Beds:
- 5
- Lot size:
- 1.14 Acres
- Year built:
- 2006
- Baths:
- 5.00
- MLS#:
- 7487910
- Subdivision:
- Madison Creek
ADDITIONAL INFORMATION
Welcome to your dream home in the prestigious Madison Creek! This stunning all-brick executive residence features exquisite hardwood floors throughout the main level and upstairs landing, an elegant formal dining room, and an expansive open kitchen with rich wood cabinetry, tile flooring, a center island with bar seating, and stainless-steel appliances. Adjacent to the kitchen, the vaulted fireside family room includes a convenient desk area, while the great room impresses with soaring ceilings and a cozy fireplace. The owner's suite on the main level offers a private retreat with its own fireplace, a sitting room/office with hardwood floors, built-ins, and a fourth fireplace. The grand master bath is a luxurious haven with double granite vanities and tile throughout. The finished basement provides additional living space with a room and bathroom, a kitchen, two sitting rooms, a large office, a panic room and a storage room. Enjoy outdoor living on the two expansive decks, one of which is covered, and a large backyard that offers over an acre of privacy. This home perfectly blends elegance and comfort, ready to welcome you.
- Type:
- Single Family
- Sq.Ft.:
- n/a
- Status:
- NEW LISTING
- Beds:
- 5
- Lot size:
- 1.17 Acres
- Year built:
- 2024
- Baths:
- 5.00
- MLS#:
- 10415430
- Subdivision:
- Deer Run
ADDITIONAL INFORMATION
The Royal Plan features 5 bedrooms/ 4.5 bath, three-car garage, and 3 side brick. On main level is a formal living room, dining room, 2 story family room w/coffered ceilings, kitchen cabinets w/granite counter tops, tile back splash, oversized island, pantry, gourmet stainless appliances, hardwood floor and a bedroom with full bath. Stairs w/oak handrails with wrought iron spindles lead to upstairs. 2nd floor features an enormous owners suite, two secondary bedrooms and two full baths. ***PHOTOS 2-29 ARE STOCK PHOTOS***
- Type:
- Single Family
- Sq.Ft.:
- n/a
- Status:
- NEW LISTING
- Beds:
- 5
- Lot size:
- 1.17 Acres
- Year built:
- 2024
- Baths:
- 5.00
- MLS#:
- 7487555
- Subdivision:
- Deer Run
ADDITIONAL INFORMATION
The Royal Plan features 5 bedrooms/ 4.5 bath, three-car garage, and 3 side brick. On main level is a formal living room, dining room, 2 story family room w/coffered ceilings, kitchen cabinets w/granite counter tops, tile back splash, oversized island, pantry, gourmet stainless appliances, hardwood floor and a bedroom with full bath. Stairs w/oak handrails with wrought iron spindles lead to upstairs. 2nd floor features an enormous owners suite, two secondary bedrooms and two full baths. ***PHOTOS 2-29 ARE STOCK PHOTOS***
$330,000
1091 PINE Street Conyers, GA 30012
- Type:
- Single Family
- Sq.Ft.:
- 1,772
- Status:
- NEW LISTING
- Beds:
- 4
- Lot size:
- 0.38 Acres
- Year built:
- 1960
- Baths:
- 2.00
- MLS#:
- 10415263
- Subdivision:
- Adams Estate
ADDITIONAL INFORMATION
Welcome to 1091 Pine Street in Conyers, GA! This stunning newly renovated home offers modern living at its finest with a stylish open-concept design. Step inside to discover everything brand new, from top to bottom. The spacious master suite features a luxurious tiled shower and an impressively large bedroom, perfect for relaxing after a long day. The beautiful kitchen boasts a sleek island, ideal for meal prep and entertaining. Outdoors, enjoy the expansive backyard, perfect for family gatherings, gardening, or simply soaking up the sun. Don't miss out on this gem - it's ready for you to move in and call it home!
- Type:
- Single Family
- Sq.Ft.:
- 1,440
- Status:
- NEW LISTING
- Beds:
- 3
- Lot size:
- 0.24 Acres
- Year built:
- 2004
- Baths:
- 3.00
- MLS#:
- 10414814
- Subdivision:
- OLD COVINGTON JUNCTION
ADDITIONAL INFORMATION
Welcome to this charming and beautiful home that perfectly marries modern comfort with classic appeal. Upon entering, you step into a spacious living area highlighted by a stylish ceiling featuring a unique wooden design, adding warmth and sophistication. Natural light floods the space through large windows, creating a serene atmosphere. The kitchen is outfitted with high-quality stainless steel appliances that blend functionality with style. Venture upstairs to discover bedrooms that serve as personal retreats. The primary suite features tasteful decor and a connected bathroom with a modern design, including a sleek shower and contemporary sink. The additional bedrooms are equally inviting, providing comfort for family members or guests. The property offers a beautifully maintained backyard that extends your living space outdoors. The large deck is ideal for summer barbecues or family gatherings. The yard features a grassy area, perfect for play and outdoor activities, while an additional storage shed is available for tools and equipment. This home's thoughtful updates and attention to detail create a warm and inviting atmosphere, making it an ideal place for anyone looking to settle down comfortably. Don't miss out on this opportunity to own a delightful home that perfectly balances modern living with timeless charm.
$254,500
1505 SUGARPLUM PL Conyers, GA 30094
- Type:
- Single Family
- Sq.Ft.:
- 1,484
- Status:
- NEW LISTING
- Beds:
- 3
- Lot size:
- 0.25 Acres
- Year built:
- 1988
- Baths:
- 2.00
- MLS#:
- 10413627
- Subdivision:
- Sugar Hill
ADDITIONAL INFORMATION
Welcome to 1505 Sugarplum Place, a delightful 3-bedroom, 2-bathroom home perfect for those seeking a blend of comfort, convenience, and low maintenance. Step inside to find a living area filled with natural light, complemented by NEW flooring and NEW paint throughout. The modern kitchen, equipped with NEW stainless steel appliances, has a breakfast bar and dining area which opens up the family room. The large primary bedroom offers a serene retreat with ample closet space and an en-suite bathroom, while the additional bedrooms are perfect for family, guests, or a home office. Don't stop inside! This home is ideally located for easy travel to and from the city, with quick access to major highways. For nature or fitness enthusiasts, the nearby walking trails connect to the stunning Arabia Mountain Park and Johnson Park, where you can enjoy serene walks, bird watching, and a variety of outdoor activities. Johnson Park also boasts a fantastic fitness facility for adults and children, making it easy to stay active and healthy. Stores, restaurants, medical services, and recreation are all within a 20-minute drive. Don't miss out on this charming property in Conyers!
- Type:
- Single Family
- Sq.Ft.:
- 1,644
- Status:
- NEW LISTING
- Beds:
- 4
- Lot size:
- 0.67 Acres
- Year built:
- 1990
- Baths:
- 2.00
- MLS#:
- 10414431
- Subdivision:
- Honey Springs
ADDITIONAL INFORMATION
Charm and curb appeal abound for this Conyers home! Step inside the inviting foyer, which leads into the well-appointed living room. Through the living room you'll find the kitchen, which boasts stainless steel appliances, hard surface countertops, ample storage, and an eat-in dining room. The main level features the primary suite along with two secondary bedrooms along with a laundry room. Up the stairs you'll find the fourth bedroom. Schedule your showing today and see for yourself, the only thing missing is you!
$370,000
5132 Kurt Lane SW Conyers, GA 30094
- Type:
- Single Family
- Sq.Ft.:
- 2,239
- Status:
- NEW LISTING
- Beds:
- 4
- Lot size:
- 0.93 Acres
- Year built:
- 1976
- Baths:
- 3.00
- MLS#:
- 10414071
- Subdivision:
- Deer Run
ADDITIONAL INFORMATION
This is your chance to own in the serene lake community of Deer Run! This stunning swim tennis community is impeccably maintained and conveniently located close to all the great shopping and dining Conyers has to offer. This beautifully updated all brick split level is sure to impress. As soon as you enter, the open layout, designer paint and flooring will catch your eye. From the foyer you can conveniently access the living room, kitchen and stairs to the bedrooms. The home has lots of light giving it a wonderful bright open feel. As you go through the living room and formal dining room you'll reach the kitchen. Beautiful refinished white cabinets, new granite countertops and tile backsplash with new stainless-steel appliances make the kitchen a showstopper. The bay window next to the eat-in area bathes the area with sunlight. It's only a few steps down to a large family room with fireplace that goes out to the back deck overlooking an enormous grassy back yard. Perfect space for entertaining with family room, dining area, living room and eat-in kitchen all connected. The four bedrooms are only a few steps up, but secluded for privacy. The bathrooms have been nicely updated with new flooring, vanities and fixtures. The large unfinished basement is clean as a whistle and has been waterproofed so it's ready for whatever you can imagine. New features include - refinished white kitchen cabinets, granite countertops, backsplash and stainless-steel appliances, plumbing and electrical fixtures, paint inside and out, updated bathrooms with new vanities, stylish luxury vinyl plank flooring and plush carpeting, garage doors and openers. Newer roof, HVAC and water heater. Adorable red barn storage shed makes yard maintenance a breeze. Community has a voluntary membership for amenities including swim and tennis. You'll be proud to call it home! Minutes from I20 making commuting easy. No HOA. No Rental Restrictions! Owner has not lived in the property so limited disclosures.
$399,900
2095 Jessica Way Conyers, GA 30012
- Type:
- Single Family
- Sq.Ft.:
- 2,853
- Status:
- NEW LISTING
- Beds:
- 4
- Lot size:
- 0.75 Acres
- Year built:
- 2006
- Baths:
- 3.00
- MLS#:
- 10414024
- Subdivision:
- Hi- Roc Plantation
ADDITIONAL INFORMATION
Welcome home to this BEAUTIFUL Spacious 4-Bedroom House with Oversized Owner's Suite. The two-story home offers 4 bedrooms, 2.5 baths, and plenty of room for living and entertaining. The oversized owner's suite features a sitting area, walk-in closet, and spa-like bath. The open main floor includes a large living area, dining space, and a modern kitchen. Outside, enjoy a large backyard perfect for relaxing or entertaining. Conveniently located near schools, shopping, and dining. Don't miss this one-schedule your tour today!
$949,000
2260 Wilzman Trail Conyers, GA 30012
- Type:
- Single Family
- Sq.Ft.:
- 4,494
- Status:
- NEW LISTING
- Beds:
- 6
- Lot size:
- 9.06 Acres
- Year built:
- 2004
- Baths:
- 4.00
- MLS#:
- 10413965
- Subdivision:
- None
ADDITIONAL INFORMATION
9 ACRE LOG CABIN ESTATE WITH ALL THE ROOM YOU NEED FOR WORK AND PLAY! CHICKEN COOP, CREEK, HUNTING, LARGE BACKYARD FOR SPORTS AND ROOM TO ADD ON! THIS IS THE ULTIMATE WORK AND PLAY LOCATION AND GREAT FOR YOUR MULTI-FAMILY NEEDS. PLENTY OF PARKING. THIS LOG HOME HAS BEAUTIFUL AUTHENTIC FINISHES OF ROCK, HARDWOODS AND TILE. COME SEE WHAT THIS PROPERTY COULD BE FOR YOU AND YOUR FAMILY AS YOU COULD ENJOY MULTIPLE PASSIONS RIGHT HERE ALL ON YOUR OWN PROPERTY!
Price and Tax History when not sourced from FMLS are provided by public records. Mortgage Rates provided by Greenlight Mortgage. School information provided by GreatSchools.org. Drive Times provided by INRIX. Walk Scores provided by Walk Score®. Area Statistics provided by Sperling’s Best Places.
For technical issues regarding this website and/or listing search engine, please contact Xome Tech Support at 844-400-9663 or email us at [email protected].
License # 367751 Xome Inc. License # 65656
[email protected] 844-400-XOME (9663)
750 Highway 121 Bypass, Ste 100, Lewisville, TX 75067
Information is deemed reliable but is not guaranteed.

The data relating to real estate for sale on this web site comes in part from the Broker Reciprocity Program of Georgia MLS. Real estate listings held by brokerage firms other than this broker are marked with the Broker Reciprocity logo and detailed information about them includes the name of the listing brokers. The broker providing this data believes it to be correct but advises interested parties to confirm them before relying on them in a purchase decision. Copyright 2024 Georgia MLS. All rights reserved.
Conyers Real Estate
The median home value in Conyers, GA is $310,000. This is higher than the county median home value of $297,000. The national median home value is $338,100. The average price of homes sold in Conyers, GA is $310,000. Approximately 31.63% of Conyers homes are owned, compared to 58.95% rented, while 9.42% are vacant. Conyers real estate listings include condos, townhomes, and single family homes for sale. Commercial properties are also available. If you see a property you’re interested in, contact a Conyers real estate agent to arrange a tour today!
Conyers, Georgia has a population of 17,101. Conyers is less family-centric than the surrounding county with 15.49% of the households containing married families with children. The county average for households married with children is 24.67%.
The median household income in Conyers, Georgia is $47,280. The median household income for the surrounding county is $64,230 compared to the national median of $69,021. The median age of people living in Conyers is 36.6 years.
Conyers Weather
The average high temperature in July is 90.6 degrees, with an average low temperature in January of 31 degrees. The average rainfall is approximately 48.9 inches per year, with 0.9 inches of snow per year.
