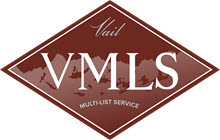 Listing Courtesy of: Tye Stockton - Compass
970-305-3609
Listing Courtesy of: Tye Stockton - Compass
970-305-3609
$17,200,000
 Calculate Payment
Calculate Payment
2150 Daybreak Ridge Avon, CO 81620
Single Family
Residence
7
Beds
10
Baths
10,424
Sq. Ft.
1.59
Acre
Lot
Property Activity
Time on Site
days
Days on Market
Views
Saves
On the defining ridge between Beaver Creek and Bachelor Gulch, this palatial estate features stunning western views, authentic refinements, and ski accessibility via meandering homeowner ski-ways. The home elevates Craftsman-inspired design with reclaimed ash siding, moss stone, oversized eaves, and... 2,000 square feet of heated outdoor space including a wood-burning fire pit, wrap around deck, and rooftop veranda. An impressive entrance celebrates nature with a grand pergola and bridge over a flowing outdoor water feature while elegant finishes captivate with intricate ceilings, black walnut floors, Venetian Plaster walls, and curated antique lighting. Commissioned glass accents the entry and sweeping views command the great room with exterior deck access and a heated dining terrace. Great room dining is adorned by a magnificent 17th century chandelier while a shared fireplace with the adjoining gourmet kitchen offers ambiance. Two professional spaces blended by design define the kitchen featuring a central Chicago-brick pizza oven, 16-burner La Cornue range, and two butler pantries that access a 3-car garage for staging ease. An up-lit barreled ceiling hall leads to the primary bedroom suite with coffered ceiling, pewter fireplace, and loft. The opulent primary bath has a Parisian chandelier, marble tub, dual vanities, and steam shower. A bookshelf-lined sitting room overlooks the cascading water feature, and an ample ski room has its own entrance with extensive storage and fireplace seating. Above the ski room an airy library is bathed in light adorned by vaulted ceilings, abundant shelving, and fireplace. Slab limestone stairs ascend to a billiards room, wine cellar, and family room with wet bar, kitchenette, and fireplace. The lower-level exercise area accesses a heated exterior breezeway with a sunken hot tub and gas fireplace. Five ensuite guest rooms, each with private outdoor patios, and custom bunk room comfortably accommodate this lavish retreat.
Continue reading
MLS#
1008647
Property Type
Single Family
Bedrooms
7
Bathrooms
6 Full/4 Half
Year Built
2000
Square Feet
10,424
sq. ft
Lot Size
1.59
Sewer
Sewer Connected, Sewer Available
Receive an email as soon as the price changes
Receive an email
as soon as the price changesGet Price Alerts
Don't miss your chance. Receive an email as soon as the price changes.
Get email alerts when
a home price changes
Sign up

Enter your work address to view actual drive times with traffic for this property.

Walk Score measures the walkability of any address, Transit Score measures access to public transit on a scale of 1-100.
Source: Walk Score®
How much home can I afford?
Get prequalified today and learn more.
Nearby Homes For Sale
Just Listed
And
Homes Available
In