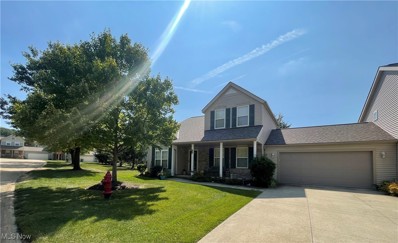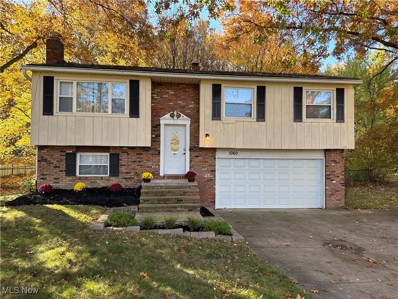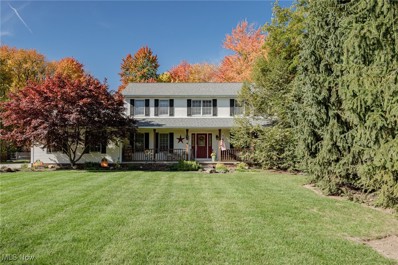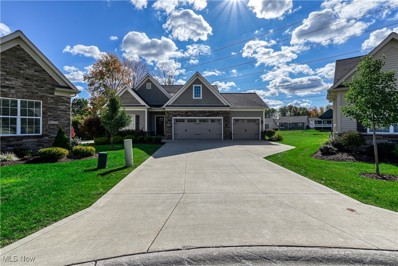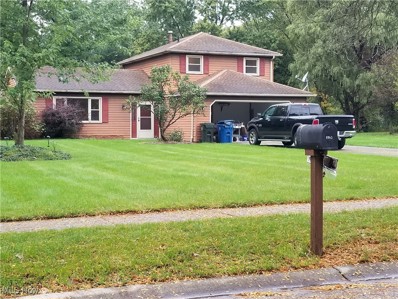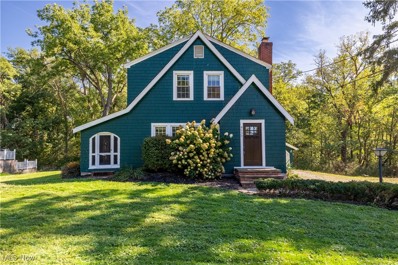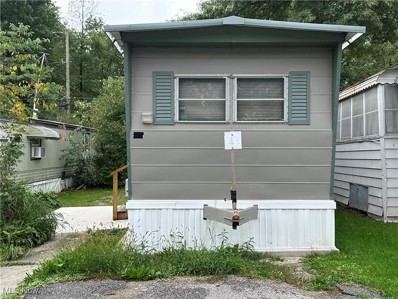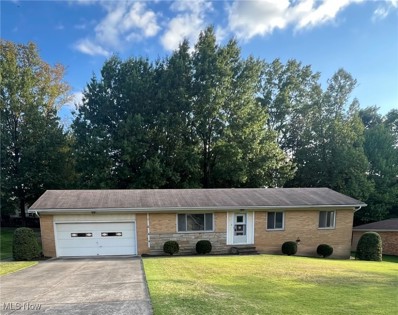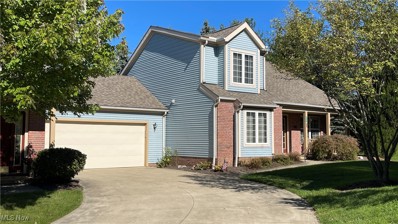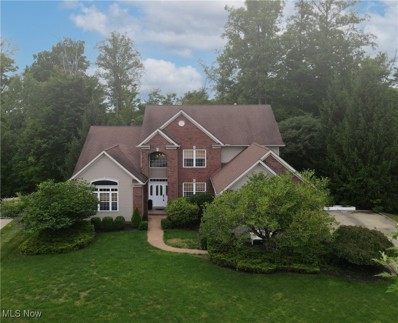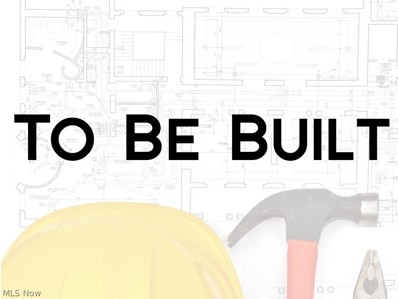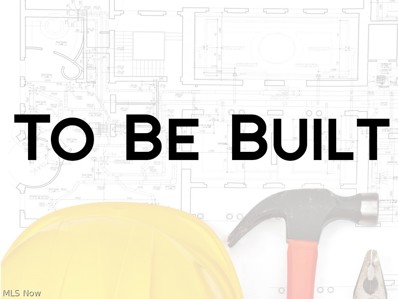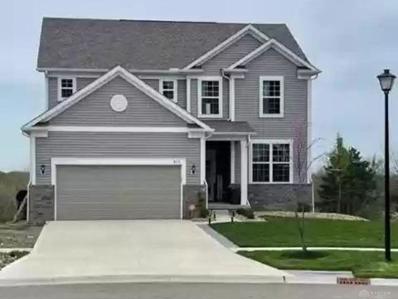Macedonia OH Homes for Sale
- Type:
- Single Family
- Sq.Ft.:
- 1,586
- Status:
- Active
- Beds:
- 3
- Lot size:
- 0.07 Acres
- Year built:
- 2001
- Baths:
- 2.00
- MLS#:
- 5083436
- Subdivision:
- Huntsford Farms
ADDITIONAL INFORMATION
Welcoming front porch leads to this desirable end unit which offers much natural space & privacy. Upon entering the 2 story great room, the natural light will envelop you along with the open floor plan. The adjacent dining area is perfect for the upcoming holiday gatherings. Recently updated kitchen with quartz counter tops & beautiful backsplash. Eat in kitchen area with breakfast bar is currently used as a sunroom with sliders leading to the back deck. Optional first floor bedroom currently used as a music room, full bath and convenient 1st floor laundry complete the ground level. The second floor master has a vaulted ceiling with dual closets. A third bedroom is across the hall along with the 2nd full bath. All appliances stay. Updates include kitchen & baths with quartz counters and tiled backsplash, & luxury vinyl flooring throughout 1st floor 2018. Kitchen appliances 2015. Roof replaced by HOA. EV fast charger in 2 car att garage. Plenty of storage. The end corner unit offers extra grassy area for your pleasure. Close to all major highways, shopping, Cuy. Valley National Park, & Boston Mills & Brandywine ski resorts. Dining room chandelier does not stay.
$325,000
1060 Ledge Road Macedonia, OH 44056
- Type:
- Single Family
- Sq.Ft.:
- 2,228
- Status:
- Active
- Beds:
- 3
- Lot size:
- 0.92 Acres
- Year built:
- 1976
- Baths:
- 2.00
- MLS#:
- 5071180
- Subdivision:
- Ledge
ADDITIONAL INFORMATION
This beautiful bi-level home has been well maintained and offers a spacious open floor plan on the first level. The large living room flows into the dining area and leads to a deck overlooking the wooded lot. The kitchen features granite counters and stainless steel appliances. Three spacious bedrooms and a beautiful updated bath complete the first level. The lower level includes a fireplace, family room, and a theater area for cozy winter nights. Additionally, there is a half bath and laundry/utility area. This home also includes an attached two-car garage, fenced yard, and all appliances. Located in the highly-rated Nordonia Hills School District, it is conveniently situated near Metroparks, Cuyahoga Valley National Park, ski resorts, and offers easy access to I-271 and I-480.
- Type:
- Single Family
- Sq.Ft.:
- 2,913
- Status:
- Active
- Beds:
- 4
- Lot size:
- 0.57 Acres
- Year built:
- 1994
- Baths:
- 3.00
- MLS#:
- 5077908
- Subdivision:
- Park Ledge
ADDITIONAL INFORMATION
Welcome to this meticulously maintained colonial, lovingly cared for by its original owners. Designed with ADA-compliant floorplan, it offers wider hallways and stairways. As you approach, a welcoming front porch invites you in. Upon entering, the foyer seamlessly leads to the family area with a charming brick, wood-burning fireplace and stunning hardwood floors. The family area flows into the eat-in area and kitchen, boasting tile flooring, a granite island, and laminate countertops. Adjacent to the kitchen is a dining room with a tray ceiling and LVP flooring. Across from the dining room is a living room with French doors leading to the family area. A laundry/mud room with a shower and an office complete the first level. The upper level's left wing houses the primary suite, with an ensuite bathroom and walk-in closet. Three additional bedrooms and a full bathroom complete the second floor. The lower level is an entertainer's dream, with a second kitchen connected to a spacious rec room with a gas fireplace. Unfinished basement spaces offer extra storage or workshop potential. The expansive backyard is perfect for outdoor living, featuring a paver patio, firepit, and pergola. Don't miss the chance to call this beautiful place home.
$464,900
364 Eliana Court Macedonia, OH 44056
- Type:
- Single Family
- Sq.Ft.:
- 3,083
- Status:
- Active
- Beds:
- 2
- Lot size:
- 0.32 Acres
- Year built:
- 2018
- Baths:
- 3.00
- MLS#:
- 5076602
- Subdivision:
- Spruce Hill Crossings Sub
ADDITIONAL INFORMATION
Beautiful custom built home on a spacious lot with 3 car garage. If you're looking to be in Spruce Hill Crossings, not many can offer the same. Neutrally finished with 2 bedrooms, a flex room, 3 full bathrooms and a finished Rec Room on the lower level. When stepping into the welcoming foyer the flex space will be on your left and the first bedroom is across the hall with a full bath in the middle. Further down the hall brings you to the open floor plan great room and kitchen. The master bedroom is on your left with vaulted ceilings, a spacious walk-in closet and attached bath with waterfall tiled shower, double vanity and linen closet. The kitchen offers ample cupboards, quartz counters under cabinet lighting and all appliances. An adjacent dining area and island seating offers plenty of options for your diners. Off the garage, there is a drop station organizer for all that pesky mail and to free up your hands. Your laundry room and walk-in pantry are also located in this hallway. Sliding glass doors lead to a backyard patio with pergola and strategic plantings for added privacy. The finished Rec Room on the lower level offers many options. Wet bar and full bath are also there as well as a full storage area. Notice the custom feel in this home, quality shows throughout. Easy access to Route 8, I-271, shopping, restaurants and entertainment.
$295,000
8970 Crow Drive Macedonia, OH 44056
- Type:
- Single Family
- Sq.Ft.:
- 1,624
- Status:
- Active
- Beds:
- 3
- Lot size:
- 0.46 Acres
- Year built:
- 1980
- Baths:
- 2.00
- MLS#:
- 5078802
- Subdivision:
- Indian Creek
ADDITIONAL INFORMATION
One owner home in move-in condition located in desirable Macedonia location. Very well-maintained by original owner. Recently primed all walls and ceilings, replaced all heat and cold air return registers, replaced all outlets and switches. Installed LED ceiling bedroom lighting. Replaced dining room, foyer, and hallway light fixtures. Replaced exterior lighting fixtures. New smoke detectors. Replaced all interior door knobs and hinges. Down bath: new tiled shower and valve, new toilet, replaced fan, new lighting, and new vanity top, sink, and fixture. Up bath: new tub, tiled walls and valve, new tiled floor, new toilet, new vanity and fixture, replaced fa n and lighting. Kitchen: new lighting, tile floor, new quartz countertops, sink, and fixture. Re-textured, primed, and painted garage walls and ceiling. New dryer venting. New garage heater thermostat. Enjoy swimming in you above-ground pool with gas heater. Backyard completely fenced in. This one will not last! (All updates made in 2024)
- Type:
- Single Family
- Sq.Ft.:
- 1,574
- Status:
- Active
- Beds:
- 3
- Lot size:
- 0.4 Acres
- Year built:
- 1930
- Baths:
- 1.00
- MLS#:
- 5075321
- Subdivision:
- Northfield
ADDITIONAL INFORMATION
Charming Storybook Colonial with 3/4 bedrooms, over 1500 sq ft on almost a 1/2 acre of land with the Indian Creek running through the woods in the back yard. Covered rear porch overlooking a wooded backyard. The Living room boasts newly refinished hardwood floors, built-ins, art nook/shelves and a wood burning fireplace w/ a custom mantle and marble surround. Abundant built-ins & crown molding on the 1st floor. Updated kitchen with granite counter tops, pantry and stainless steel appliances. Separate dinette area right off the kitchen & walking in through the back door. 3 spacious bedrooms upstairs with hardwood floors throughout. Beautifully remodeled bathroom plus an additional bonus room that would make a great walk in closet, dressing room or office on the 2nd floor. Bring the outdoors in on the screened in sun porch off the LR. Unfinished basement includes the laundry area, a shower and storage area. Other updates include: (2024) new masonry front steps, (2024) professionally sanded & stained hardwood floors in the living room & dining room, (Nov 1, 2024) 9 tons of #57 limestone added to the driveway, turn around & garage floor. (2023) new gutters on the garage and new electric panel box. (2019) new well pump w/ Kinetico Reverse Osmosis, there is city water at the street (2019) exterior paint. (2012) windows, (2016) garage roof, (2016) hwt, (2020) washer, (2011) furnace & cair. All appliances included. Close to shopping, park, playground and pool + easy freeway access!
- Type:
- Single Family
- Sq.Ft.:
- n/a
- Status:
- Active
- Beds:
- 1
- Lot size:
- 6.16 Acres
- Year built:
- 1941
- Baths:
- 1.00
- MLS#:
- 5074299
- Subdivision:
- Northfield
ADDITIONAL INFORMATION
This cozy one-bedroom, one-bath trailer is the perfect retreat! Featuring an open layout, this charming space offers a comfortable living area and a fully equipped kitchen. Ideal for weekend getaways or year-round living. Don’t miss out on this unique opportunity!
- Type:
- Single Family
- Sq.Ft.:
- n/a
- Status:
- Active
- Beds:
- 3
- Lot size:
- 0.46 Acres
- Year built:
- 1959
- Baths:
- 2.00
- MLS#:
- 5073352
- Subdivision:
- Shepard Hills Sub #3
ADDITIONAL INFORMATION
Welcome to this well-maintained brick ranch nestled in the city of Macedonia, known for the sought after Nordonia school district. The spacious living room flows into the dining area and kitchen with wood cabinets, featuring an open concept layout, offering plenty of natural sunlight and providing direct access to a beautiful backyard oasis ideal for outdoor gatherings and relaxation. The home boasts hardwood floors throughout with three nice sized bedrooms complete with ample closet space, and two full baths. It’s convenient location is close to shopping, dining, entertainment and the Macedonia Community Health Resource Center. An attached two car garage offers generous storage and attic space. The home includes a large unfinished basement with great lighting, providing great potential for personal design, customization and renovation for additional living space. This property is a perfect blend of comfort and tranquility with an opportunity for a family seeking both style and a chance to make it there own! Schedule your private showing today.
- Type:
- Single Family
- Sq.Ft.:
- 1,410
- Status:
- Active
- Beds:
- 2
- Lot size:
- 0.08 Acres
- Year built:
- 2000
- Baths:
- 3.00
- MLS#:
- 5070847
- Subdivision:
- Huntsford Farms Ph 06
ADDITIONAL INFORMATION
Welcome to 8727 Quailridge in Macedonia! This two bedroom and 2.5 bath maintenance free home is an end unit located on a cul-de-sac street in Huntsford Farms. It has a longer driveway to accommodate more cars. Open and airy floor plan with a 2 Story Great room is open to the Dining Room and the Kitchen. Kitchen features granite countertops, refrigerator, microwave, oven & dishwasher. The deck is off the back of the kitchen and is great for outdoor dining or enjoying a cup of coffee to start your day. The first-floor laundry room include the washer and dryer. The Master Bedroom is on the first floor and opens up to a large Master Bathroom. The master bedroom has plenty of closet space. There is also a first floor den which can be used as an office or guestroom. The second floor has a large bedroom with full bath and ample closet space. Enjoy the swimming pool and tennis courts! Please schedule a showing right away. This will not last long!
- Type:
- Single Family
- Sq.Ft.:
- 4,691
- Status:
- Active
- Beds:
- 5
- Lot size:
- 0.7 Acres
- Year built:
- 2002
- Baths:
- 5.00
- MLS#:
- 5061052
- Subdivision:
- Lake Forest Estates Sub Ph 2
ADDITIONAL INFORMATION
Spectacular custom colonial with newly finished walkout lower level (high-end quality construction throughout) stamped concrete walkways and patio, gourmet kitchen features granite counters and high end appliances, outstanding 3 seasons sunroom off dinette area overlooking scenic parklike backyard. Open floor plan, 2 story foyer and great room with wall of windows/wine bar/granite counter/ custom cabinets, formal dining room with custom covered ceiling & pillars, master suit with vaulted ceiling & glamour bathroom, library/study with beautiful custom built-in, all large bedrooms plus bonus room with closet, newer finished multi-purposes recreation area with art nooks and new full bathroom, 3 car side load garage, gorgeous home in and out!
- Type:
- Single Family
- Sq.Ft.:
- 1,555
- Status:
- Active
- Beds:
- 2
- Lot size:
- 0.16 Acres
- Year built:
- 2024
- Baths:
- 2.00
- MLS#:
- 5036172
- Subdivision:
- Spruce Hill Crossings Sub
ADDITIONAL INFORMATION
Welcome to Spruce Hill Crossing. This is a to be built cluster home. Pictures are for illustrative purpose only. Additional info to follow.
- Type:
- Single Family
- Sq.Ft.:
- 1,990
- Status:
- Active
- Beds:
- 2
- Lot size:
- 0.16 Acres
- Year built:
- 2024
- Baths:
- 2.00
- MLS#:
- 5036233
- Subdivision:
- Spruce Hill Crossings Sub
ADDITIONAL INFORMATION
Welcome to Spruce Hill Crossing located in Macedonia. This is a TO BE BUILT home. The Silverton is a 2-bedroom home with a flex room/den, also includes a sunroom at the rear of the home, along with a full basement. Please know final selections have not been made. Feel free to reach out to the agent to discuss all options available. This community is close to 271, Rt 8 & not far from the turnpike, MGM & shopping galore that is minutes away. The builder currently has this style home under construction for you to view. Pictures shown are from previous clients /model homes. Pictures are only for illustrative purpose, They include many options that may or may not be available in this home. Additional info to follow.
$469,900
8710 Tahoe Drive Macedonia, OH 44056
- Type:
- Single Family
- Sq.Ft.:
- n/a
- Status:
- Active
- Beds:
- 3
- Lot size:
- 0.3 Acres
- Year built:
- 2020
- Baths:
- 3.00
- MLS#:
- 863057
- Subdivision:
- Reserve/North Woods Sub-Ph 2
ADDITIONAL INFORMATION
Looking to own a new home but do not want to wait? Look no further- this stunning 1.5 year old home is ready for you, and won't disappoint! Extensive upgrades in this quality Pulte home built in late 2020! Starting outside with extensive low maintenance front landscaping adding to the curb appeal and backyard privacy. Lower level features massive windows bringing in loads of natural light. Step inside and you are greeted with luxury flooring flowing throughout the first floor. The 9ft ceilings, modern layout, custom lutron window treatments, and convenient home office will be sure to please! Open floor plan showcases the gourmet, smart kitchen featuring granite countertops, white cabinetry, and best-in-class stainless steel appliances! The second level features 3 large bedrooms each with its own walk in closet! Loft area can easily be 4th bedroom if needed. Owner's suite features an ensuite bath with dual vanities, huge shower with custom flooring, double shower heads and a HUGE closet! Convenient laundry room is also found on the second level! Rough plumbing in place for future expansion! Don't miss the outdoor living space! Expansive 2 level custom color and stamped concrete patio! Perfect for entertaining or just relaxing! Excellent location in the middle of the cul-de-sac with the largest back yard in the community overlooking the pond. Step out on to the custom colored and stamped 2 level patio to a huge private back yard. The extraordinary sunset views from the rear of the home are an extra breath of fresh air. Large basement is ready to be finished. Do not miss out on this opportunity to own this new home!

The data relating to real estate for sale on this website comes in part from the Internet Data Exchange program of Yes MLS. Real estate listings held by brokerage firms other than the owner of this site are marked with the Internet Data Exchange logo and detailed information about them includes the name of the listing broker(s). IDX information is provided exclusively for consumers' personal, non-commercial use and may not be used for any purpose other than to identify prospective properties consumers may be interested in purchasing. Information deemed reliable but not guaranteed. Copyright © 2024 Yes MLS. All rights reserved.
Andrea D. Conner, License BRKP.2017002935, Xome Inc., License REC.2015001703, [email protected], 844-400-XOME (9663), 2939 Vernon Place, Suite 300, Cincinnati, OH 45219

The data relating to real estate for sale on this website is provided courtesy of Dayton REALTORS® MLS IDX Database. Real estate listings from the Dayton REALTORS® MLS IDX Database held by brokerage firms other than Xome, Inc. are marked with the IDX logo and are provided by the Dayton REALTORS® MLS IDX Database. Information is provided for consumers` personal, non-commercial use and may not be used for any purpose other than to identify prospective properties consumers may be interested in. Copyright © 2024 Dayton REALTORS. All rights reserved.
Macedonia Real Estate
The median home value in Macedonia, OH is $300,000. This is higher than the county median home value of $179,200. The national median home value is $338,100. The average price of homes sold in Macedonia, OH is $300,000. Approximately 87.66% of Macedonia homes are owned, compared to 9.37% rented, while 2.97% are vacant. Macedonia real estate listings include condos, townhomes, and single family homes for sale. Commercial properties are also available. If you see a property you’re interested in, contact a Macedonia real estate agent to arrange a tour today!
Macedonia, Ohio has a population of 12,083. Macedonia is more family-centric than the surrounding county with 36.56% of the households containing married families with children. The county average for households married with children is 26.83%.
The median household income in Macedonia, Ohio is $97,897. The median household income for the surrounding county is $63,111 compared to the national median of $69,021. The median age of people living in Macedonia is 44 years.
Macedonia Weather
The average high temperature in July is 82.4 degrees, with an average low temperature in January of 20.2 degrees. The average rainfall is approximately 38.4 inches per year, with 71.4 inches of snow per year.
