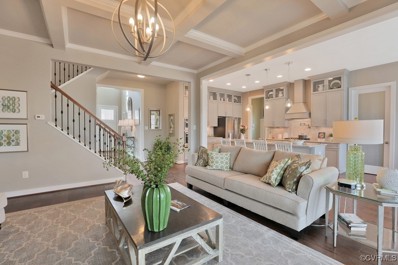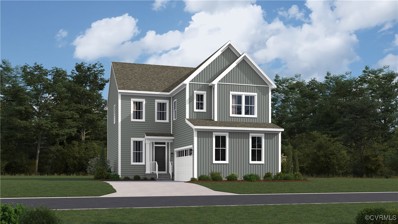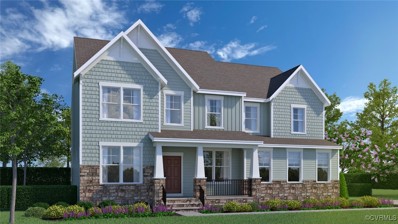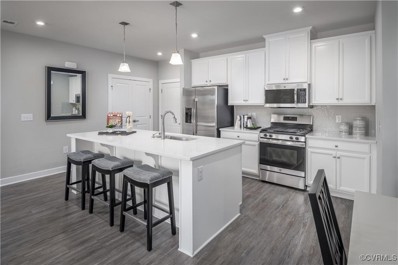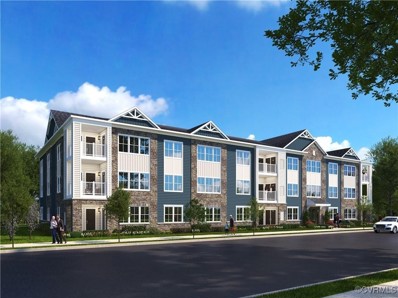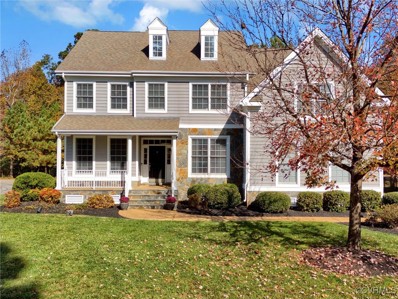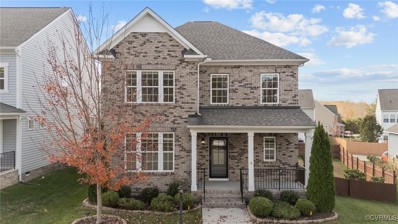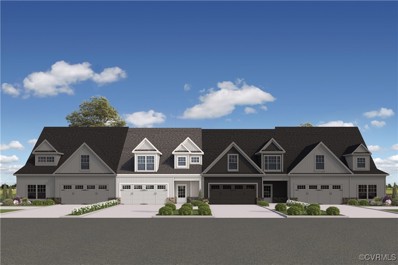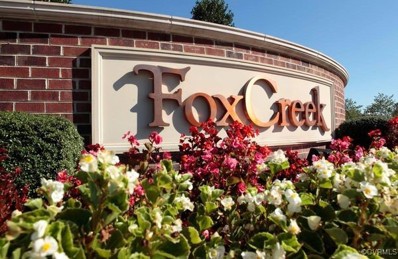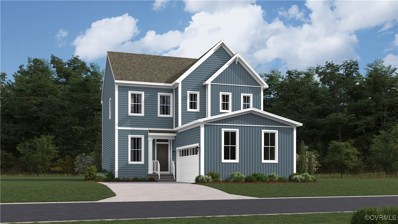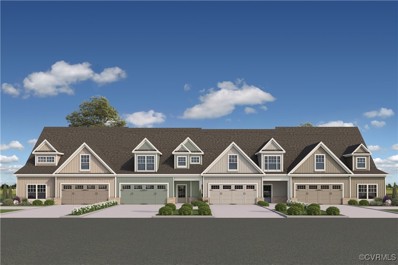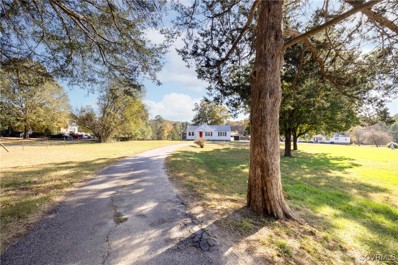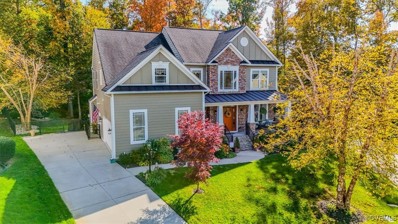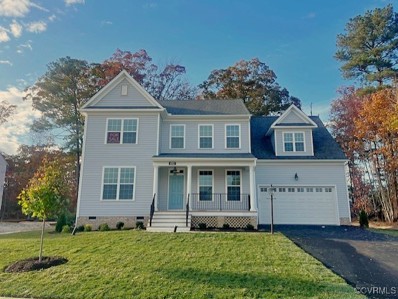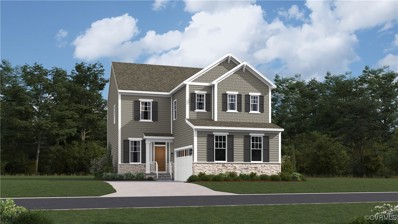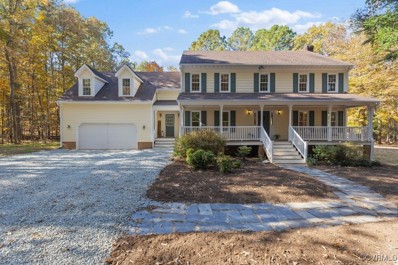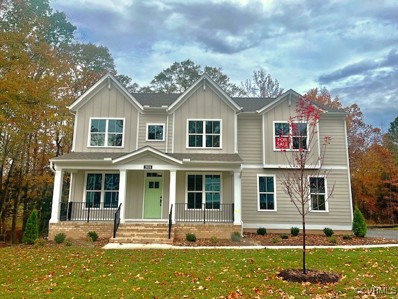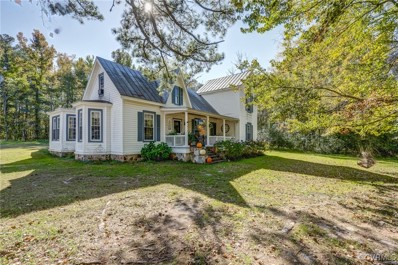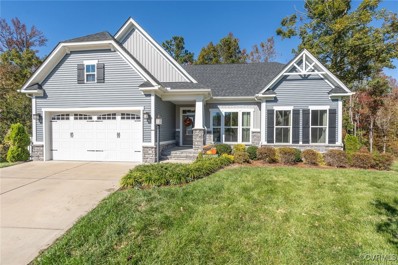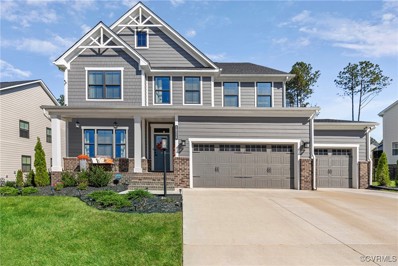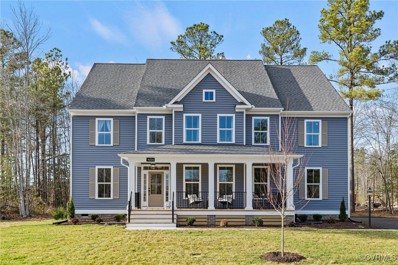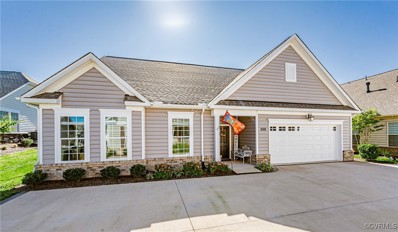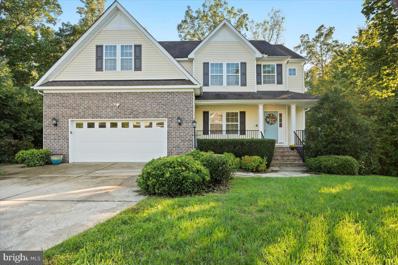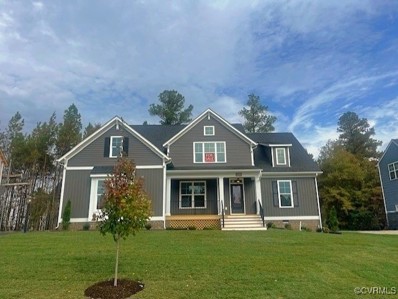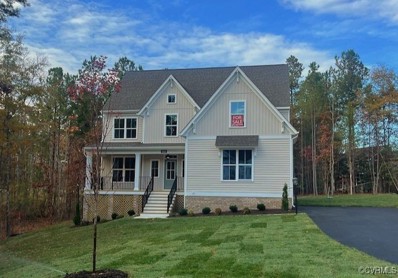Moseley VA Homes for Sale
$624,950
4830 Tuscany Court Moseley, VA 23120
- Type:
- Single Family
- Sq.Ft.:
- 3,100
- Status:
- NEW LISTING
- Beds:
- 4
- Year built:
- 2024
- Baths:
- 3.00
- MLS#:
- 2429422
- Subdivision:
- East Estates At Mount Hermon
ADDITIONAL INFORMATION
MEET THE BRADENTON! You're going to love all that the Bradenton has to offer, from the first floor Primary Suite to the expansive second floor with flex space and additional bedrooms, this floor plan will fit any lifestyle. A formal dining space greets you as you enter through the front door, imagine hosting your celebrations and holidays here. Continuing on you'll be welcomed by the chef's kitchen with center island, granite counters and walk-in pantry. The kitchen seamlessly connects to the living space created the perfect environment for gatherings. The luxurious FIRST-FLOOR Primary Suite features a spacious walk-in closet and private bath with double vanity. Upstairs, you'll find a flexible loft space would make a wonderful playroom or separate den. Three additional bedrooms (all with walk-in closets), full bath with optional double vanity and centrally located laundry room complete the tour. Additional options include: flex space with french doors, first floor guest suite, rear deck or screened porch, and morning room! Upstairs you can add a fifth bedroom, and we can't forget about the optional finished basement. ACT SOON - There is still time for the Purchaser to select structural and design options! COMMUNITY GRAND OPENING! Our newest location, Mount Hermon, is nestled in vibrant Moseley, VA. Surrounded by the scenic beauty of spacious homesites up to 1/2 acre, this neighborhood epitomizes luxury living in a serene setting. Enjoy easy access to both the Hull Street Road and Midlothian Turnpike corridors, offering many dining and entertainment options. Immerse yourself in nature with access to walking trails and pop-up parks throughout the community. HOME IS NOT BUILT (Photos and tours are from builder's library and shown as an example only. Colors, features and options will vary).
$468,790
6512 Cassia Loop Moseley, VA 23120
- Type:
- Single Family
- Sq.Ft.:
- 2,226
- Status:
- NEW LISTING
- Beds:
- 4
- Lot size:
- 0.15 Acres
- Year built:
- 2024
- Baths:
- 3.00
- MLS#:
- 2429217
- Subdivision:
- Wynwood at Foxcreek
ADDITIONAL INFORMATION
Available for Move-In December 2024! Presenting the Meridian plan featuring a 2-Car Garage! This home showcases a spacious open layout ideal for modern living. The expansive kitchen is a chef's dream, complete with granite countertops and high-end stainless steel appliances, including a stylish refrigerator that enhances the contemporary aesthetic. Enjoy the durable LVP flooring that flows seamlessly throughout the main level, creating a cohesive and inviting atmosphere. With four bedrooms and 2.5 bathrooms, this home combines comfort with convenience. Plus, take advantage of the community amenities, including a pool, gym, clubhouse, and more! Your ideal lifestyle awaits in this remarkable property! Please note that images represent a similar plan; materials, layout, and finishes may vary. Call for more details. Model currently under construction.
$790,555
4718 Tuscany Place Moseley, VA 23120
- Type:
- Single Family
- Sq.Ft.:
- 4,579
- Status:
- NEW LISTING
- Beds:
- 7
- Year built:
- 2024
- Baths:
- 5.00
- MLS#:
- 2429225
- Subdivision:
- East Estates At Mount Hermon
ADDITIONAL INFORMATION
MEET THE CALDWELL featuring 7 Bedrooms and Finished Walkout Basement! The thoughtful layout of the Caldwell designer home combines luxury and practicality! A formal dining space greets you as you enter through the front door, imagine hosting your celebrations and holidays here. Continuing on you'll be welcomed by the chef's kitchen with oversized center island, granite counters and walk-in pantry. The kitchen seamlessly connects to the living space created the perfect environment for gatherings. The first floor guest suite is tucked away and offers a peaceful retreat for your visiting guests or loved ones! The luxurious Primary Suite, complete with dual walk-in closets and an ensuite bathroom, provides a private retreat on the second floor. Four additional bedrooms, full bath with optional double vanity and centrally located laundry room complete the tour. The FINISHED WALKOUT BASEMENT offers endless possibilities! The spacious rec room area would make a great home theater, game room or home gym. In addition to the excellent living space, there's also a bedroom and full bath, along with unfinished walk-in storage space located in the basement. ACT SOON - There is still time for the Purchaser to select structural and design options! COMMUNITY GRAND OPENING! Our newest location, Mount Hermon, is nestled in vibrant Moseley, VA. Surrounded by the scenic beauty of spacious homesites up to 1/2 acre, this neighborhood epitomizes luxury living in a serene setting. Enjoy easy access to both the Hull Street Road and Midlothian Turnpike corridors, offering many dining and entertainment options. Immerse yourself in nature with access to walking trails and pop-up parks throughout the community. HOME IS NOT BUILT (Photos and tours are from builder's library and shown as an example only. Colors, features and options will vary).
- Type:
- Condo
- Sq.Ft.:
- 1,153
- Status:
- NEW LISTING
- Beds:
- 2
- Year built:
- 2024
- Baths:
- 2.00
- MLS#:
- 2429133
- Subdivision:
- Greenwich Walk At Foxcreek
ADDITIONAL INFORMATION
Enjoy single-level living in Chesterfield’s most sought-after active adult community, Greenwich Walk! Located steps away from Publix and Cosby Village, our premier location puts many dining and activities right at your fingertips! Boasting its own private clubhouse and exclusive amenities, the Greenwich Walk Condos are a must-see! Spend the day on the pickleball court, in the pool and fitness center, or just relaxing overlooking the private pond. Take part in one of the dozens of social clubs or community happy hours! Enjoy elevator access to your home and single-level living once inside. Our condos include all exterior maintenance and magnificent warranties -- all from the upper $200,000’s!
- Type:
- Condo
- Sq.Ft.:
- 1,333
- Status:
- NEW LISTING
- Beds:
- 2
- Year built:
- 2024
- Baths:
- 2.00
- MLS#:
- 2429131
- Subdivision:
- Greenwich Walk At Foxcreek
ADDITIONAL INFORMATION
Enjoy single-level living in Chesterfield’s most sought-after active adult community, Greenwich Walk! Located steps away from Publix and Cosby Village, our premier location puts many dining and activities right at your fingertips! Boasting its own private clubhouse and exclusive amenities, the Greenwich Walk Condos are a must-see! Spend the day on the pickleball court, in the pool and fitness center, or just relaxing overlooking the private pond. Take part in one of the dozens of social clubs or community happy hours! Enjoy elevator access to your home and single-level living once inside. Our condos include all exterior maintenance and magnificent warranties -- all from the upper $200,000's
$624,500
16754 Kipper Turn Moseley, VA 23120
- Type:
- Single Family
- Sq.Ft.:
- 3,419
- Status:
- NEW LISTING
- Beds:
- 6
- Lot size:
- 0.32 Acres
- Year built:
- 2005
- Baths:
- 4.00
- MLS#:
- 2428882
- Subdivision:
- Summer Lake
ADDITIONAL INFORMATION
Welcome to this beautifully maintained 6-bedroom, 3.5-bathroom home offering 3,419 sq ft of living space, located in the desirable Summer Lake neighborhood. This spacious home sits on a beautifully landscaped corner lot & irrigation to keep it looking magazine ready. Upgraded aggregate driveway, sidewalk, & porch, with durable vinyl & stone siding & a side-entry 2-car garage. The interior fresh paint & new carpet throughout create a move-in-ready appeal. The heart of the home is the impressive 2-story family room, highlighted by a fireplace & large windows that fill the space with natural light. An open flow with the eat-in kitchen is perfect for both family time & entertaining. The kitchen boasts granite countertops, a tile backsplash, stainless steel appliances, double ovens, a huge island, built-in desk, recessed lighting, & a sliding door that opens to the back deck. An elegant dining room with double crown molding, chair rail, picture molding, & a chandelier. The living room features board & batten molding w/double crown molding. Enjoy the office/study that is light-filled & ideal for working from home. A convenient half bath with beadboard detailing & a glass vessel bowl sink completes the main floor. The spacious primary suite includes a walk-in closet, an additional double-door closet, & a private ensuite with a huge double sink vanity, garden tub, tiled walk-in shower, & a private water closet. Three additional bedrooms with ample closet space, carpeting & two have ceiling fans with lights. Beautiful hall bath has double sink vanity, linen closet, tiled accent wall & tub shower combination. The coveted upstairs laundry room offers built-in cabinets, linen closet, and counter for folding. The finished third floor offers a large bedroom with an ensuite, currently set up as a theater room. Don’t miss your chance to own this stunning home in Summer Lake, with incredible amenities and award winning Chesterfield County Schools!
$509,000
5708 Rohan Court Moseley, VA 23120
- Type:
- Single Family
- Sq.Ft.:
- 2,517
- Status:
- NEW LISTING
- Beds:
- 4
- Lot size:
- 0.15 Acres
- Year built:
- 2019
- Baths:
- 4.00
- MLS#:
- 2428822
- Subdivision:
- Wynwood at Foxcreek
ADDITIONAL INFORMATION
Welcome to 5708 Rohan Court, a thoughtfully laid-out home in the wonderful community of Fox Creek. This residence has stunning curb appeal, built on a quiet cul-de-sac, and offers a perfect blend of comfort and versatility. Walking into the foyer, notice the natural light reflecting off of the gorgeous and durable hardwood-look luxury vinyl plank flooring. To the left, through French doors, is a flexible office space. There is a large laundry room on the right with a utility sink and plenty of space for some storage. The open-concept floor plan ensures a seamless flow from the living room to the dining area and kitchen, perfect for hosting gatherings with friends and family. The kitchen has a huge island with a sink and storage, lots of counter and cabinet space, stainless steel appliances, shining granite counters, and a walk-in pantry. There is a dining space beyond the kitchen, open to the bright and airy family room with a gas fireplace. Up the main staircase is another flexible loft area leading to the bedrooms. The primary bedroom has a tray ceiling, plenty of windows, a walk-in closet, and an ensuite bath. Down the hall is another full bath and two bedrooms. The highlight of this home is the sizable and versatile fourth bedroom, with its own staircase at the back of the home. Complete with a full bath and a walk-in closet, this space offers endless possibilities, whether you need a guest suite, home office, or creative studio. Outside, you'll find one of the larger yards in the neighborhood, fenced and offering a private oasis for outdoor activities and gardening. Enjoy your morning coffee or evening sunsets on the screened-in back porch, a tranquil retreat for unwinding after a long day. This home is located in a convenient area, close to the Hull Street corridor, 288, and Powhite Parkway, as well as plenty of shopping and dining options. Don't miss the opportunity to make 5708 Rohan Court your new home sweet home. Schedule a visit today!
- Type:
- Townhouse
- Sq.Ft.:
- 2,718
- Status:
- NEW LISTING
- Beds:
- 3
- Year built:
- 2024
- Baths:
- 3.00
- MLS#:
- 2429037
- Subdivision:
- The Villas at Swift Creek
ADDITIONAL INFORMATION
Welcome to the quick move-in Jackson townhome, ideally located in our model building near the dog park, clubhouse, pool, and pickleball courts. The open-concept layout seamlessly connects the kitchen, dining, and family room, creating a spacious and inviting setting for everyday living and entertaining. The kitchen is equipped with a modern wall oven package. The screened patio, just off the family room, provides a great indoor-outdoor connection and leads to the fenced backyard for added privacy. The first-floor primary suite serves as a private retreat, featuring a luxurious bathroom with dual vanities, a water closet, a curbless shower, and a walk-in closet with convenient laundry room access. Upstairs, a versatile loft, two additional bedrooms, and a full bathroom provide flexible living spaces, completing this thoughtfully designed Jackson townhome.
- Type:
- Condo
- Sq.Ft.:
- 1,162
- Status:
- NEW LISTING
- Beds:
- 2
- Year built:
- 2022
- Baths:
- 2.00
- MLS#:
- 2428988
- Subdivision:
- Greenwich Walk at Fox Creek Phase I
ADDITIONAL INFORMATION
This immaculate, move-in-ready home in Chesterfield's sought-after 55+ community, Greenwich Walk at Fox Creek, offers single-level living without the construction wait. The community provides easy access to nearby shopping and dining, scenic walking paths, and an active clubhouse with amenities like pickleball courts, a pool, hot tub, gym, and pond views. Perfect for those seeking a low-maintenance lifestyle, the home includes appliances and window treatments. Enjoy a vibrant, downsized living experience with all the essentials nearby!
$478,540
6628 Cassia Loop Moseley, VA 23120
- Type:
- Single Family
- Sq.Ft.:
- 1,989
- Status:
- NEW LISTING
- Beds:
- 3
- Lot size:
- 0.13 Acres
- Year built:
- 2024
- Baths:
- 3.00
- MLS#:
- 2428847
- Subdivision:
- Wynwood at Foxcreek
ADDITIONAL INFORMATION
Ready for Move-In by December! Introducing the Trestle plan with a spacious 2-car garage! This plan boasts an expansive open layout designed for contemporary living. In the kitchen, you'll find elegant granite countertops paired with high-end stainless steel appliances, including a stylish refrigerator that enhances the modern aesthetic. Durable plank flooring runs throughout the main level, adding to the home's welcoming atmosphere. With three bedrooms and 2.5 bathrooms, this residence offers the perfect blend of comfort and practicality. Enjoy fantastic community amenities such as a pool, gym, clubhouse, and more! Your ideal lifestyle is just around the corner in this outstanding property. Please note that images may represent a similar layout; actual materials, designs, and finishes may vary. Reach out for more information—this model is currently under construction!
- Type:
- Townhouse
- Sq.Ft.:
- 2,227
- Status:
- Active
- Beds:
- 3
- Year built:
- 2024
- Baths:
- 4.00
- MLS#:
- 2428702
- Subdivision:
- The Villas at Swift Creek
ADDITIONAL INFORMATION
A new level of luxury living at The Villas at Swift Creek, Boone Homes' exclusive 55+ townhome and quad community in Chesterfield. The Asheville townhome offers an expansive, crafted layout with dual primary suites on the main floor, each paired with a beautifully appointed bathroom. An open floor plan seamlessly connects the kitchen, dining area, and family room, creating a space that’s perfect for gatherings and relaxation. Additional highlights include a 2-car garage, covered patio, and ample walk-in storage. Personalize your Asheville with options like an upstairs fourth bedroom or a sunroom extension off the family room to make it truly your own.
$399,900
19503 Ahern Road Moseley, VA 23120
- Type:
- Single Family
- Sq.Ft.:
- 1,382
- Status:
- Active
- Beds:
- 3
- Lot size:
- 1.91 Acres
- Year built:
- 1934
- Baths:
- 2.00
- MLS#:
- 2428680
ADDITIONAL INFORMATION
In search of one-level living, a 2 car detached garage and almost 2 acres in the Cosby school district? This old farmhouse featuring 1,382 sq ft, 3 bedrooms and 2 bathrooms with updated systems has some charm! Come home everyday to a giant magnolia, large pecan trees, really nice grass, paved driveway, carport & screened porch off the detached garage. You will be greeted by luxury vinyl plank flooring throughout, fresh paint, new vinyl energy efficient windows, conditioned crawl space, a brand new kitchen, brick fireplace, solid wood doors and some old school features as well. The kitchen has new solid wood white cabinetry with soft closing hinges, new granite countertops, new subway tile backsplash, new faucet, stainless appliances and a pantry. There are three nicely sized bedrooms and there is also an office/craft area close to the back door. The covered back porch was just stained and features recessed lighting as well as a receptacle that is ready for string lights. The crawl space is conditioned and has spray foam insulation. The heat pump is 2-3 years old. The garage already has electrical run out to it and is already set up for a workshop. Located conveniently between Route 60 or 360, near the Powhatan/Chesterfield line and the property is on a low traffic road that loops around with Lacy Farm Rd. No HOA and zoned agricultural. 19503 Ahern Rd is a really nice setting in Moseley and overlooks the neighboring farm.
- Type:
- Single Family
- Sq.Ft.:
- 3,765
- Status:
- Active
- Beds:
- 4
- Lot size:
- 0.26 Acres
- Year built:
- 2012
- Baths:
- 3.00
- MLS#:
- 2428415
- Subdivision:
- Magnolia Green
ADDITIONAL INFORMATION
UPGRADED & EXQUISITE craftsman style transitional nestled on a LARGE, WOODED LOT in the heart of AWARD-WINNING MAGNOLIA GREEN! This 3700+ sq ft gem is located on a quiet cul-de-sac offering a tranquil setting as well as seasonal sights of the 14th fairway. Features include: NEW CARPET THROUGHOUT, QUARTZ COUNTERTOPS/BACKSPLASH, RICH HW'S, A STAMPED CONCRETE PATIO & FENCED BACKYARD. The welcoming STACKED STONE FULL FRONT PORCH opens to a grand 2 story foyer. Adjacent to the foyer, is a stylish & sunny living rm, while the elegant dining room provides the perfect setting for hosting celebrations. GOURMET kitchen is equipped w QUARTZ counters/backsplash, an oversized island w bar seating, SS Appliances (fridge conveys), double oven, GAS COOKING, a pantry & pendant/recessed lighting. Enjoy coffee in the morning room w an abundance of windows & access to the expansive patio. The cozy family rm offers a breathtaking SS FP, surround sound & elegant HW's. Retreat to the spacious primary bdrm boasting a distinct tray ceiling, a HUGE W/I closet & a LUXURY en-suite to include an oversized tile shower/soaking tub. 3 additional bdrms & a main bath round out the 2nd flr. A tucked away staircase leads you to the expansive 3rd floor ideal for a play rm/work out area including W/I storage. A 2 car side load garage, full yard irrigation & durable hardie plank siding add to the many highlights of this extraordinary home. Don't miss this masterpiece as it's truly one-of-a-kind, offering luxurious living spaces both indoors & outdoors. Whether you want to grill out on the patio, enjoy smores by the secluded fire-pit area or relish the spacious & well-appointed interior, this home provides everything you need for comfortable & stylish living. Grand Cypress Hill is a small, quaint street & the best kept secret in this sought after neighborhood! MAGNOLIA GREEN HAS AN ARRAY OF UNBEATABLE AMENITIES TO INCLUDE AN AQUATIC CENTER, WALKING PATHS, CHAMPIONSHIP GOLF, SOCIAL ACTIVITIES, A GOLF SHOP/RESTAURANT & TENNIS/PICKLEBALL. Paradise awaits!
$649,950
4712 Melbrook Way Moseley, VA 23120
- Type:
- Single Family
- Sq.Ft.:
- 2,946
- Status:
- Active
- Beds:
- 4
- Year built:
- 2024
- Baths:
- 4.00
- MLS#:
- 2428433
- Subdivision:
- Westerleigh
ADDITIONAL INFORMATION
The Jefferson Home Plan will be READY SOON in the sought-after Westerleigh community! This Energy Star-certified home welcomes you in from the lovely covered front porch and features five bedrooms and three bathrooms, a large dynamic great room open to a gourmet kitchen with an oversized breakfast nook and island. A formal dining room, bedroom, full bathroom, and mudroom complete the first floor. A luxurious primary bedroom with a huge walk-in closet is on the second floor, along with two additional bedrooms, a laundry room, a full bath, and a finished bonus room/bedroom. ESTIMATED COMPLETION DATE OF November 2024!
$527,040
6613 Cassia Loop Moseley, VA 23120
- Type:
- Single Family
- Sq.Ft.:
- 2,226
- Status:
- Active
- Beds:
- 4
- Lot size:
- 0.14 Acres
- Year built:
- 2024
- Baths:
- 3.00
- MLS#:
- 2428362
- Subdivision:
- Wynwood at Foxcreek
ADDITIONAL INFORMATION
Available for Move-In January 2025! Presenting the Meridian plan featuring a 2-Car Garage! This home showcases a spacious open layout ideal for modern living. The expansive kitchen is a chef's dream, complete with granite countertops and high-end stainless steel appliances, including a stylish refrigerator that enhances the contemporary aesthetic. Enjoy the durable LVP flooring that flows seamlessly throughout the main level, creating a cohesive and inviting atmosphere. With four bedrooms and 2.5 bathrooms, this home combines comfort with convenience. Plus, take advantage of the community amenities, including a pool, gym, clubhouse, and more! Your ideal lifestyle awaits in this remarkable property! Please note that images represent a similar plan; materials, layout, and finishes may vary. Call for more details. Model currently under construction.
- Type:
- Single Family
- Sq.Ft.:
- 2,936
- Status:
- Active
- Beds:
- 3
- Lot size:
- 5.53 Acres
- Year built:
- 1991
- Baths:
- 3.00
- MLS#:
- 2426637
ADDITIONAL INFORMATION
Incredible Opportunity in the Grange Hall/TCMS/Cosby District- 5.53 acres & the 1st offering of this peaceful oasis that is still just within minutes of all the things that we love about the surrounding area. This home has an amazing layout for functionality & daily living, the oversized Great room has a brick wood burning fireplace, wood box, custom built-ins & recessed lighting. The open concept allows for a direct flow into the kitchen which has GAS COOKING, bar-height seating, gorgeous granite counter-tops & a spacious eat-in area. The Dining room is a casual extension of your hosting space & has a modern updated lighting. All the hardwoods on the 1st floor were just re-finished and they look AMAZING. The MUD ROOM has a pedestrian door, storage shelves & cubbies...it is the perfect drop zone & space for overflow storage! The sun-light Morning Room will quickly become your favorite spot in the house for relaxing & reading a good book, it has vaulted ceilings, FRENCH DOORS & fabulous views of the tree-lined backyard. Upstairs the Primary is spacious & has a custom WIC, Primary bath with a double vanity, linen closet, tub & water closet with a shower. The 2nd floor also host two nicely sized additional bedrooms, hall bath & laundry room, along with a pretty special flex space with built-in bookcases. There is a bonus room with 2 window seats that could double as a 4th bedroom, home-office or craft room and don't forget to check out the walk-up attic, you will never be short on storage. You will love all the freedom of living in the natural setting of 5.53 acres, there is no HOA so you can bring the chickens, ATV's & gardening aspirations...there are endless possibilities on making this property YOURS without giving up the convenience of location or schools! Let's get you moved before the holidays!
- Type:
- Single Family
- Sq.Ft.:
- 3,026
- Status:
- Active
- Beds:
- 4
- Year built:
- 2024
- Baths:
- 4.00
- MLS#:
- 2428095
- Subdivision:
- Tuckmar Farm
ADDITIONAL INFORMATION
The Hartfield by Main Street Homes is UNDER CONSTRUCTION in the new Tuckmar Farm community! This incredible two-story home features a full Brick front porch, an oversized two-car garage, four spacious bedrooms, and 3.5 bathrooms. The open and bright first floor has a gourmet kitchen featuring a large island open to the Breakfast nook and a great room leading out to a 14x12 Deck. The gourmet kitchen has a wall oven, microwave, and gas cooktop. The upstairs primary bedroom boasts a huge walk-in closet and a luxurious primary bathroom with an added 6' Euro shower with a bench and linen closet. Bedrooms two and three have a Jack and Jill bathroom, and the fourth bedroom has the added hall Bathroom. In addition, families love the extra space that the loft provides. HOME UNDER CONSTRUCTION, PHOTOS REPRESENT THE FLOOR PLAN, BUT ARE NOT OF THIS ACTUAL HOME.
$485,000
1919 Moseley Road Moseley, VA 23120
- Type:
- Single Family
- Sq.Ft.:
- 3,310
- Status:
- Active
- Beds:
- 3
- Lot size:
- 2 Acres
- Year built:
- 1891
- Baths:
- 3.00
- MLS#:
- 2427563
ADDITIONAL INFORMATION
This charming property, built in 1891, sits on nearly 3 acres and offers a unique blend of historic character and potential. Inside, you’ll find a spacious living room and a convenient storage room that leads directly to the deck. The first-floor en-suite bathroom is beautifully tiled, while the second-floor en-suite boasts a tiled tub. The original flooring in the upstairs bedroom and bonus room adds a touch of vintage charm. Appliances are not included, and although the home features new windows from 2019, some may need replacement. The central air system, installed in 2019/2020, ensures year-round comfort. This property also includes a post office original building, a smoke house, and a partially replaced roof in 2018. Some repairs are needed, such as the kitchen floor. Please note, the kitchen island, fireplace wood furniture, and fireplace mural may not convey, and the playset will not be included. The seller prefers a closing date between January 5-9th, with a two-hour notice required for showings. Built with timeless craftsmanship, this home offers excellent potential with some TLC, making it a great opportunity to create your dream space!
- Type:
- Single Family
- Sq.Ft.:
- 2,830
- Status:
- Active
- Beds:
- 3
- Lot size:
- 0.26 Acres
- Year built:
- 2019
- Baths:
- 3.00
- MLS#:
- 2427669
- Subdivision:
- Magnolia Green
ADDITIONAL INFORMATION
Charming Craftsman style ranch home with 2 first level bedrooms, including a luxurious Primary Suite. Modern open floor plan, hardwood floors and 10 ft ceilings throughout most of the first level. Step into an inviting Foyer leading to a magnificent Family Room with a stone fireplace, and an opulent coffered ceiling, a gorgeous Kitchen with granite countertops, stainless steel appliances and a tile backsplash, and a relaxing Dining Room with abundant natural light and a door leading to the covered rear porch. The lavish Primary Suite has a door leading to the covered rear porch, a tray ceiling, a Primary Bath with a double vanity, tile floor, large shower, water closet, and a walk in closet. Also on the first level is a bright Office with french doors, a 2nd Bedroom, a Full Bath with tile floors, a Laundry Room with tile floors, a Mudroom with built-ins, and a 2 car Garage. The lower level boasts a massive Entertainment/Flex/Bedroom, a 3rd Bedroom/Flex Room, a Full Bath with tile floors, an unfinished room that could be finished by the next home owner, and another oversized unfinished room perfect for storage. At the end of a cul-de-sac, nestled in natural tranquility, the exterior has many attractive features including a concrete driveway, a 24 X 11 covered rear porch that can be accessed from both the Dining Room and Primary Bedroom and overlooks a sizeable back yard and natural area, ample storage under the rear porch, irrigation, and maintenance free yard care provided by the HOA. All of this located in the Charleston Club section of Magnolia Green, a block from the pool and clubhouse, golf, pedestrian/nature trails and so much more.
- Type:
- Single Family
- Sq.Ft.:
- 3,708
- Status:
- Active
- Beds:
- 4
- Lot size:
- 0.24 Acres
- Year built:
- 2023
- Baths:
- 4.00
- MLS#:
- 2427729
- Subdivision:
- Magnolia Green
ADDITIONAL INFORMATION
Welcome to this better than new, 1-year-old home nestled in the highly sought-after Magnolia Green community of Meridian. This exquisite residence offers all the benefits of a new build, enhanced with thoughtful custom touches throughout. Enjoy a large office perfect for working in quiet, with the option of a second office or potential first floor bedroom. Enjoy your expansive great room and combined kitchen, ideal for entertaining guests. The kitchen is a chef's dream, featuring a custom pantry, combined gas stove/air fryer, wall oven, and wall microwave/convection oven. Step outside to enjoy your private oasis with a covered deck and large patio, perfect for relaxing.Upstairs, take advantage of a spacious loft, along with four large bedrooms. Retreat to your private escape in the spacious primary bedroom, which boasts two large closets for all of your storage needs. The primary bath includes both a shower and large soaking tub and linen closet for additional storage. On the other side of the second floor, find two spacious bedrooms with an adjoining bath between them. The fourth bedroom offers private access to another full bathroom. Enjoy the convenience of a large laundry room with ample cabinets.Take note of all the custom features throughout the home, including distinctive lighting, elegant wall and ceiling accents, and much more. With its modern amenities and luxurious touches, it promises comfort, style, and plenty of space for all your needs. The home is equipped with energy-efficient appliances and smart home technology to help you save on utility bills and reduce your carbon footprint.Magnolia Green offers a range of community amenities such as walking trails, parks, and recreational facilities, perfect for active lifestyles. Enjoy the convenience of being shopping, making everyday errands effortless. This stunning home in Magnolia Green combines the charm of a personalized residence with the conveniences of a modern lifestyle, creating a perfect sanctuary for you.
$819,950
4600 Melbrook Way Moseley, VA 23120
- Type:
- Single Family
- Sq.Ft.:
- 4,040
- Status:
- Active
- Beds:
- 5
- Year built:
- 2023
- Baths:
- 5.00
- MLS#:
- 2427740
- Subdivision:
- Westerleigh
ADDITIONAL INFORMATION
AWARD-WINNING MODEL HOME FOR SALE! Step inside this stunning masterpiece, designed for both luxury and comfort! The first floor welcomes you with an open, airy foyer featuring a striking angled staircase. To your left is a formal dining room for elegant gatherings; to your right, a versatile flex room is perfect for an office. At the heart of the home, you'll find a chef's dream kitchen with gorgeous quartz countertops, a 5-burner propane gas cooktop, an oversized island, and a walk-in pantry. The kitchen flows effortlessly into a sunny breakfast nook and a spacious great room with a cozy gas fireplace. Just off the great room, step into your own outdoor oasis—a 16x14 vaulted screened porch and a 12x12 composite deck ideal for relaxing or entertaining. Need a spot to stay organized? The mudroom with built-in cubbies and a handy drop zone has you covered! On the second floor, you'll discover three large bedrooms, a bonus room, and the luxurious primary suite, featuring a spa-like 6' garden soaking tub and a huge walk-in closet. And there's more! The third-floor houses a fully finished rec room with a full bathroom—perfect for guests, games, or movie nights. Don't miss this incredible opportunity to own an award-winning home perfect for making unforgettable memories! **HBAR 2024 Parade of Homes Gold, Best Curb Appeal, Best Bath, & Best Kitchen Award Winner for Single Family Furnished Homes between $801,000-$850,000!
- Type:
- Condo
- Sq.Ft.:
- 2,670
- Status:
- Active
- Beds:
- 3
- Year built:
- 2021
- Baths:
- 3.00
- MLS#:
- 2427084
- Subdivision:
- Greenwich Walk At Foxcreek
ADDITIONAL INFORMATION
STUNNING ONE-OF-A-KIND LUXURY Condo "VILLA" in Greenwich Walk at Fox Creek! This beautifully appointed free-standing condo offers the perfect blend of comfort and convenience, designed specifically for a vibrant 55+ community. Enjoy all of amenities this vibrant FOX Creek Community has to offer including a year-round INDOOR POOL! Foyer featuring LVP Floors, Crown Molding, Wainscoting, and beautiful lighting. An OPEN FLOOR PLAN throughout includes an Office/FLEX room with trey ceiling a Full Bathroom, LVP Flooring, Chandelier, Crown Molding, Board & Batten, and a closet. The dream kitchen has an oversized, seamless 10 ft. QUARTZ island and Granite counters, under cabinetry lighting, soft close cabinets, a 5-burner vented gas range, and a wall oven/microwave! The pantry is walk-in, complete with electrical outlets for your convenience. Custom SEAFOAM and GRAY, cabinets with brass and bronze dual styles pulls. There is a dining area with Dbl Windows and 3 extra accent windows for bright light! This leads to a Patio through the 3-season rm w screens & Plexi Glass windows. The oversized Great Rm (fully wainscoted with crown molding) Great RM has a lovely, mantled GAS FP, LVP floors, & a large unique Ceiling fan/light! The 1st floor Laundry Room has a washer and a gas dryer with lots of cabinets! 1st FLOOR The Primary Suite has 3 pockets doors for add'l wall space. It also has trey ceilings, accent paint, LED lighting, HIS AND HERS WALK-IN CLOSETS, a stunning ensuite with dual MARBLE vanities, deluxe tile, and a zero-entry 2-person shower with RAIN SHOWER and side shower heads and bench. The upstairs could almost be its own suite! It is complete with a large loft and enormous primary #2 En-suite! It could also be perfect for out-of-town guests, adult siblings or adult children. Dive into relaxation with access to a fabulous pool and pickle ball courts, fitness center, bocce ball, scenic walking trails, and a pond. Located near I-288 and I-95, provides access to shopping, dining, entertainment, and medical.
- Type:
- Single Family
- Sq.Ft.:
- 4,022
- Status:
- Active
- Beds:
- 5
- Year built:
- 2012
- Baths:
- 4.00
- MLS#:
- VACF2000912
- Subdivision:
- Greenbriar Woods
ADDITIONAL INFORMATION
Welcome to this beautiful craftsman masterpiece located in the highly sought after community, MAGNOLIA GREEN! This beauty has many custom features and upgrades! The main level includes gorgeous eat-in kitchen with granite countertops, a large island, SS appliances and walk in pantry, Living room w/ gas fireplace, formal DR , eat in kitchen and lrg office! Second floor includes 3 bdrms with a huge primary suite w/sitting area and tray ceilings, a huge walk in closet and spa bath w/soaking tub, glass-enclosed shower, and double vanity. Spacious loft/media room, laundry room with large front load washer and dryer that conveys. Additional full bath w tub/shower Bonus living - A huge walkout basement with a large open floor plan. Over 1,200 additional sq ft of comfortable living! Enjoy the custom bar and kitchenette, both w/granite countertops. Dishwasher in kitchenette w/custom finishes. A second W/D in the basement for your convenience, conveys. Two huge additional bdrms with large closets. A full custom bath with double vanity, huge oversized shower. Bathroom is wheelchair accessible with grab bars! The entryway door, bedroom and bathroom doors are all wheelchair accessible! Walk out to a nice private patio with your own private entrance. Private walkway leads you to the garage and driveway with no need to access the main level. Refrigerator hook up and additional water line... Perfect for in laws, college students, extended family visiting, rental space, etc⦠Additional features include 2 car garage, back upper deck, patio and fenced in bkyd, backed up to the golf course in a quiet sought after cul-de-sac location! Additional upgrades include brand new engineered hardwood flooring on the main level, LVP flooring in basement. New carpet thr/out the entire home! New dishwasher, microwave and refrigerator! Community features include - 3 golf courses , 2 pools, tennis court, aquatic center and views to the spectacular pond and sunset views! Zoo is only 5 minutes away! This home is ready for new owners! Priced $10,000 under appraised value Q
- Type:
- Single Family
- Sq.Ft.:
- 2,881
- Status:
- Active
- Beds:
- 4
- Year built:
- 2024
- Baths:
- 3.00
- MLS#:
- 2427438
- Subdivision:
- Westerleigh
ADDITIONAL INFORMATION
The Augusta II by Main Street Homes! This stunning Energy Star-certified two-story home offers 9-foot ceilings on the first floor, an open floor plan, four bedrooms, three bathrooms, a two-car garage, and 2,836 square feet of living space. This versatile plan incorporates a dining room off the foyer that leads to a spacious gourmet kitchen with a large island opening to a kitchen nook and a 2-story great room. Located off the garage are a built-in mudroom drop zone, a spacious laundry room, a bathroom, and a guest bedroom or flex room. The first-floor private owner's suite is located off the great room and offers a large walk-in closet and an en suite with a double vanity, garden tub, and shower. The second floor has two bedrooms, a bathroom, and an expansive open loft. INTERIOR PHOTOS REPRESENT THE FLOOR PLAN BUT ARE NOT OF THIS ACTUAL HOME.
- Type:
- Single Family
- Sq.Ft.:
- 3,322
- Status:
- Active
- Beds:
- 4
- Year built:
- 2024
- Baths:
- 3.00
- MLS#:
- 2427325
- Subdivision:
- Westerleigh
ADDITIONAL INFORMATION
Welcome to the Waverly II on a cul de sac homesite UNDER CONSTRUCTION in the desirable Westerleigh community. This home features a beautiful open foyer, a study, a convenient mud room, and an open first-level living space. The kitchen boasts quartz countertops, stainless steel appliances, a tile backsplash, and a walk-in pantry, and it is open to the extended eat-in breakfast nook. The great room is open to the kitchen, highlighted by hardwood floors and a beautiful fireplace flanked by built-in bookshelves. Upstairs, you'll find four bedrooms on the second floor and a finished third-floor rec room! A 16x14 screen porch is also a bonus to enjoy the outdoors! This home has been designed exclusively by one of our professional design consultants. Take a look today! HOME UNDER CONSTRUCTION: PHOTOS REPRESENT THE FLOOR PLAN AND ARE NOT OF THE ACTUAL HOME.

© BRIGHT, All Rights Reserved - The data relating to real estate for sale on this website appears in part through the BRIGHT Internet Data Exchange program, a voluntary cooperative exchange of property listing data between licensed real estate brokerage firms in which Xome Inc. participates, and is provided by BRIGHT through a licensing agreement. Some real estate firms do not participate in IDX and their listings do not appear on this website. Some properties listed with participating firms do not appear on this website at the request of the seller. The information provided by this website is for the personal, non-commercial use of consumers and may not be used for any purpose other than to identify prospective properties consumers may be interested in purchasing. Some properties which appear for sale on this website may no longer be available because they are under contract, have Closed or are no longer being offered for sale. Home sale information is not to be construed as an appraisal and may not be used as such for any purpose. BRIGHT MLS is a provider of home sale information and has compiled content from various sources. Some properties represented may not have actually sold due to reporting errors.
Moseley Real Estate
The median home value in Moseley, VA is $585,250. This is higher than the county median home value of $359,500. The national median home value is $338,100. The average price of homes sold in Moseley, VA is $585,250. Approximately 94.13% of Moseley homes are owned, compared to 3.62% rented, while 2.26% are vacant. Moseley real estate listings include condos, townhomes, and single family homes for sale. Commercial properties are also available. If you see a property you’re interested in, contact a Moseley real estate agent to arrange a tour today!
Moseley, Virginia has a population of 8,948. Moseley is more family-centric than the surrounding county with 53.55% of the households containing married families with children. The county average for households married with children is 34.19%.
The median household income in Moseley, Virginia is $150,618. The median household income for the surrounding county is $88,315 compared to the national median of $69,021. The median age of people living in Moseley is 36.1 years.
Moseley Weather
The average high temperature in July is 89.6 degrees, with an average low temperature in January of 24 degrees. The average rainfall is approximately 44.3 inches per year, with 9.6 inches of snow per year.
