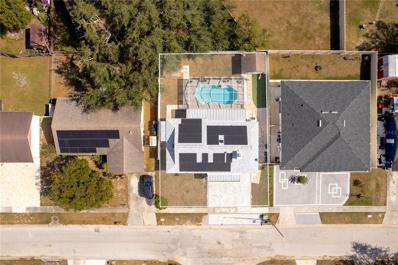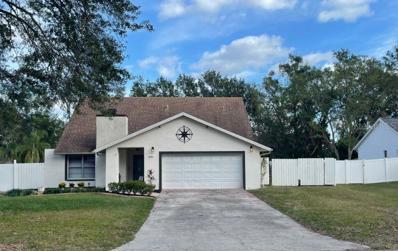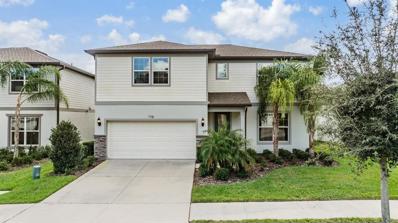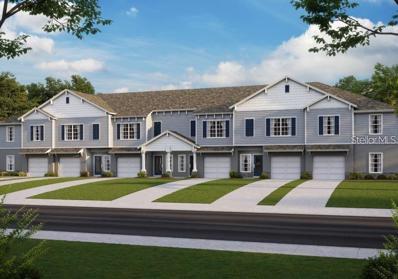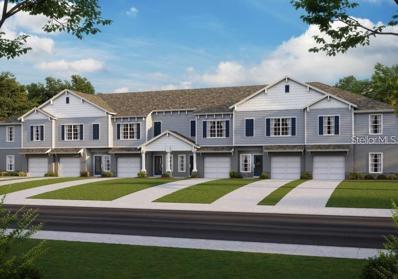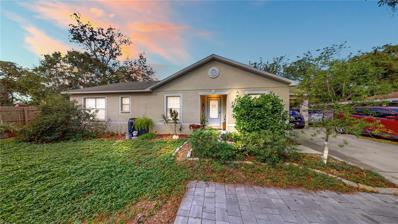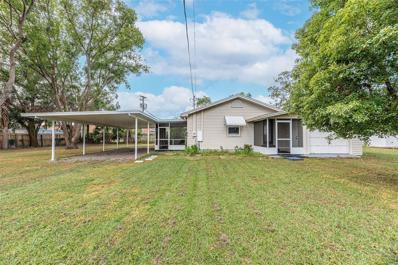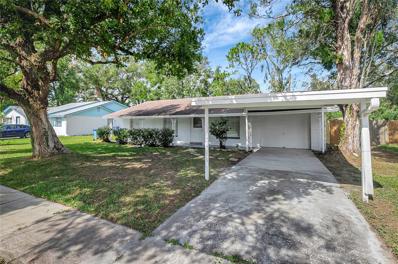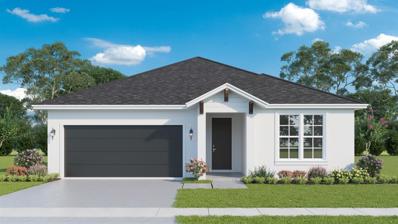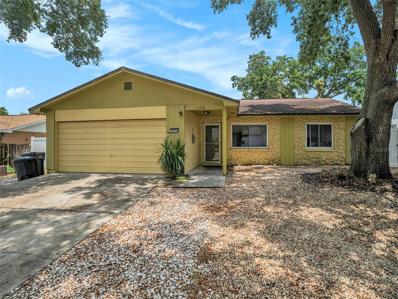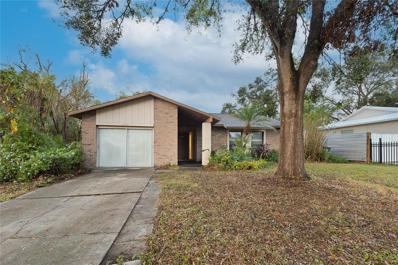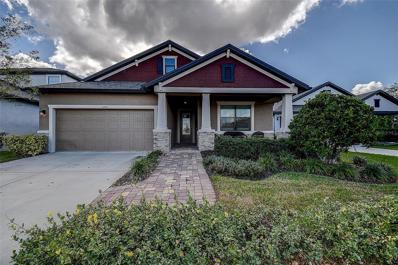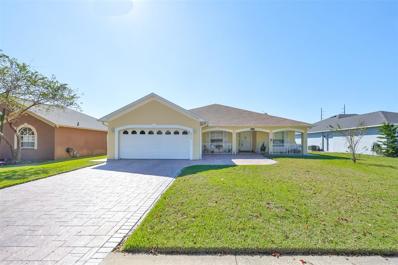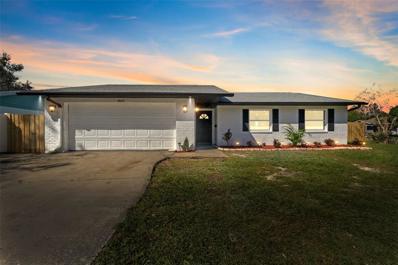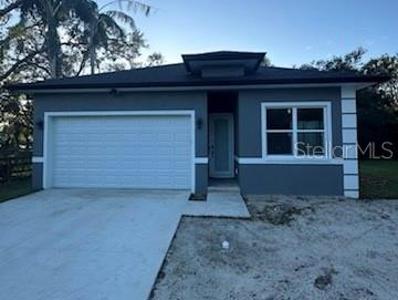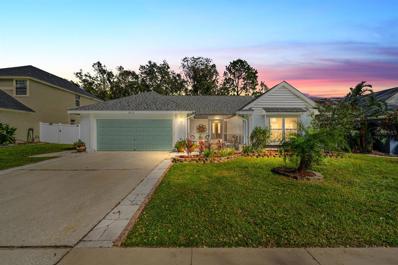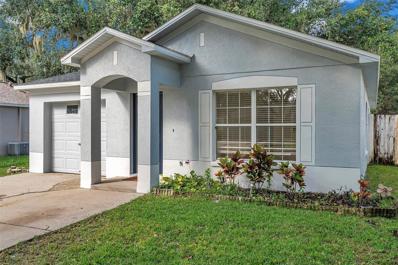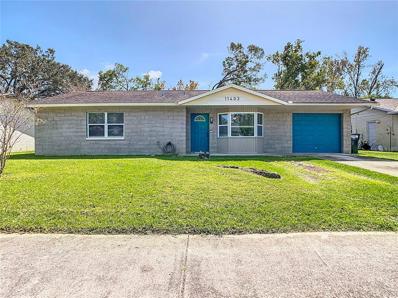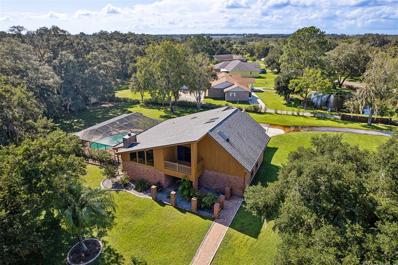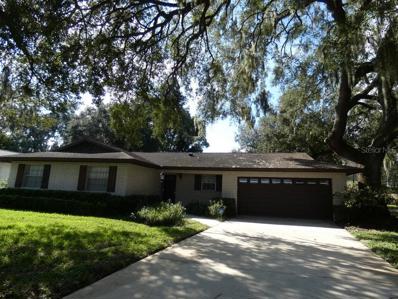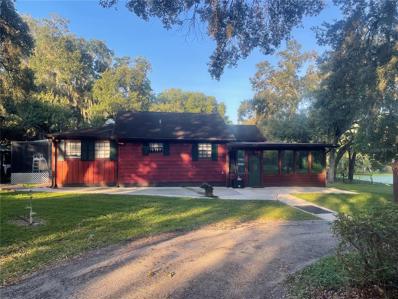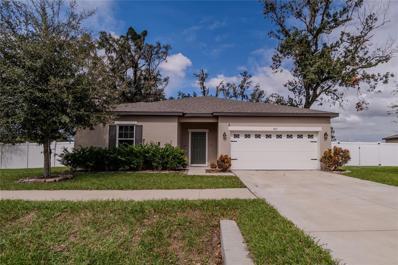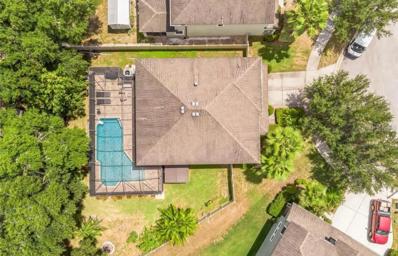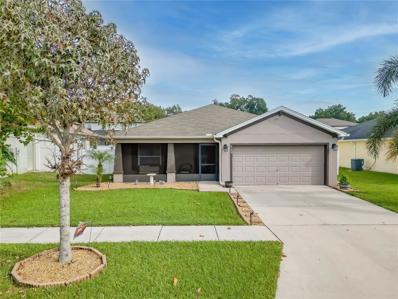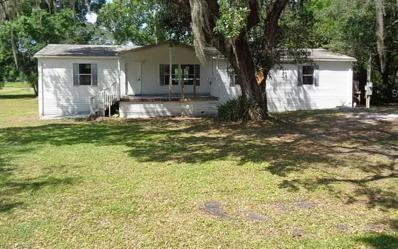Seffner FL Homes for Sale
- Type:
- Single Family
- Sq.Ft.:
- 1,183
- Status:
- NEW LISTING
- Beds:
- 3
- Lot size:
- 0.16 Acres
- Year built:
- 1980
- Baths:
- 2.00
- MLS#:
- TB8323166
- Subdivision:
- Oak Valley Sub Un 1
ADDITIONAL INFORMATION
NO HOA – This meticulously updated Seffner home is truly move-in ready! Nestled in a quiet, established neighborhood with long-time residents and families, the home welcomes you with a charming, oversized front porch. Step inside to a spacious living room featuring a stunning wood-burning fireplace, complemented by a beautiful stone hearth and mantle. New high-end LVT flooring runs throughout the entire home, offering a sleek and modern touch. The adjacent dining area and kitchen have been thoughtfully updated, boasting brand-new cabinetry, top-of-the-line appliances, a wine cooler, and elegant granite countertops. A versatile bonus room off the kitchen offers endless possibilities for use. This home offers three generously sized bedrooms, including a master suite with a newly updated en-suite bathroom and custom built-in closet organizers, making organization a breeze. The true highlight of this property lies outside, where you'll discover your own private oasis. The expansive screened-in patio is ideal for unwinding by the pool, which has been expertly resurfaced. The patio features custom concrete work, fiber optic lighting, and a serene water feature, enhancing the tranquil atmosphere. The backyard also includes multiple storage sheds, perfect for a she-shed or seasonal decor storage, offering ample space for all your needs. Additionally, a portion of the yard has beautiful AstroTurf installed, creating a mud-free zone ideal for pets. Conveniently located near parks, recreational fields, and just minutes from dining, shopping, and the vibrant Brandon area. With easy access to I-4 and Highway 75, commuting for work or play is a breeze. SOLAR PANELS recently installed and are under a lease that will be transferred to new home owner, small lease fee and little to no monthly electric bill!
$479,900
2906 Lenna Avenue Seffner, FL 33584
- Type:
- Single Family
- Sq.Ft.:
- 2,852
- Status:
- NEW LISTING
- Beds:
- 4
- Lot size:
- 0.51 Acres
- Year built:
- 1974
- Baths:
- 2.00
- MLS#:
- TB8321868
- Subdivision:
- Hollowtree
ADDITIONAL INFORMATION
Get ready to be WOWED! This is NOT your ordinary home. With a huge, fenced back yard and POOL let the party begin! Your family will love having their own paradise, YOU will love it!! It's also a pleasure to walk into this immaculate home with a great, open floor plan. Soaring ceilings greet you and will amaze you as you walk further into the home, you'll see that not much lighting is needed because of all the natural light that is coming through the multitude of windows. The fireplace in the living room will keep you cozy. The garage was converted into a bonus room, ready for mother in-law or teenage with its own entrance. New roof will be installed before closing. You have to come see. No flooding with Helene or Milton. A/C 2014, Pool pump/salewater converter 2023. Hybrid electric heat pump.
- Type:
- Single Family
- Sq.Ft.:
- 2,890
- Status:
- Active
- Beds:
- 4
- Lot size:
- 0.14 Acres
- Year built:
- 2021
- Baths:
- 3.00
- MLS#:
- TB8318978
- Subdivision:
- Sagewood
ADDITIONAL INFORMATION
Why wait for new construction when this 2021 built home is ready now? This stunning 4-bedroom, 2.5-bathroom residence offers an open floor plan, soaring ceilings, and an abundance of natural light throughout. The heart of the home is the elegant kitchen, showcasing Quartz countertops, bright cabinetry, stainless steel appliances, a center island with a breakfast bar, and a dedicated eating area. Overlooking the spacious great room, this kitchen is ideal for entertaining or relaxing. For added privacy, the primary bedroom is conveniently located on the main floor, featuring a large walk-in closet and an en suite bathroom with a dual-sink vanity and a glass-enclosed walk-in shower. Upstairs, you’ll find three additional bedrooms, a huge loft area perfect for a media room or game room, and plenty of extra living space. Step outside to the screened-in and covered patio, perfect for enjoying Florida evenings in your fully fenced backyard. Additional highlights include a formal dining room, a two-car garage, and close proximity to shopping, dining, and major roadways for easy commuting. Don’t miss this exceptional opportunity to make this beautiful home yours!
- Type:
- Townhouse
- Sq.Ft.:
- 2,121
- Status:
- Active
- Beds:
- 4
- Lot size:
- 0.08 Acres
- Year built:
- 2024
- Baths:
- 3.00
- MLS#:
- TB8320055
- Subdivision:
- Laurel Bay Townhomes
ADDITIONAL INFORMATION
Under Construction. Looking for a spacious, affordable, and modern townhome? Laurel Bay offers a variety of thoughtfully designed floor plans to suit your lifestyle! Nestled in a prime location, this brand-new community offers the perfect blend of comfort, convenience, and style. The Estero plan allows for enjoyment of a large, open living room, dining area, and kitchen on the first floor, ideal for entertaining family and friends. Need more space? The den/study with closet can easily serve as a 4th bedroom! Retreating to the upstairs, you will find three generously sized bedrooms, a convenient laundry area, and a bonus space perfect for recreation or a cozy home office. The outdoors invites you to step outside onto your private patio, perfect for grilling, lounging, or enjoying the peaceful backyard. Store your car, truck, and everything else you need in the spacious garage with extra storage space. Save on energy bills with a 15 SEER A/C unit, programmable thermostat, and double-pane Low-e windows for year-round comfort. Laurel Bay is ideally located with easy access to I-4 and I-75, placing you minutes away from shopping, entertainment, schools, and services.
- Type:
- Townhouse
- Sq.Ft.:
- 2,121
- Status:
- Active
- Beds:
- 4
- Lot size:
- 0.08 Acres
- Year built:
- 2024
- Baths:
- 3.00
- MLS#:
- TB8320002
- Subdivision:
- Laurel Bay Townhomes
ADDITIONAL INFORMATION
Under Construction. Looking for a spacious, affordable, and modern townhome? Laurel Bay offers a variety of thoughtfully designed floor plans to suit your lifestyle! Nestled in a prime location, this brand-new community offers the perfect blend of comfort, convenience, and style. The Estero plan allows for enjoyment of a large, open living room, dining area, and kitchen on the first floor, ideal for entertaining family and friends. Need more space? The den/study with closet can easily serve as a 4th bedroom! Retreating to the upstairs, you will find three generously sized bedrooms, a convenient laundry area, and a bonus space perfect for recreation or a cozy home office. The outdoors invites you to step outside onto your private patio, perfect for grilling, lounging, or enjoying the peaceful backyard. Store your car, truck, and everything else you need in the spacious garage with extra storage space. Save on energy bills with a 15 SEER A/C unit, programmable thermostat, and double-pane Low-e windows for year-round comfort. Laurel Bay is ideally located with easy access to I-4 and I-75, placing you minutes away from shopping, entertainment, schools, and services.
$305,000
5208 Cherry Avenue Seffner, FL 33584
- Type:
- Single Family
- Sq.Ft.:
- 1,416
- Status:
- Active
- Beds:
- 3
- Lot size:
- 0.15 Acres
- Year built:
- 2007
- Baths:
- 2.00
- MLS#:
- L4948749
- Subdivision:
- Mango Hills
ADDITIONAL INFORMATION
Welcome to this charming 3-bedroom, 2-bathroom home in Seffner, Florida, perfect for families or anyone seeking a comfortable living space. This well-maintained property features a versatile bonus room that can be used as an office, playroom, or guest space. Enjoy the privacy of a fenced backyard, ideal for pets and outdoor gatherings. Conveniently located with quick access to I-4 and I-75, commuting to Tampa and surrounding areas is a breeze. Plus, with no HOA, you have the freedom to make this space your own. Don't miss out on this fantastic opportunity! All measurements are estimated and must be verified by the buyer
$299,999
4014 Brower Drive Seffner, FL 33584
- Type:
- Single Family
- Sq.Ft.:
- 784
- Status:
- Active
- Beds:
- 2
- Lot size:
- 0.32 Acres
- Year built:
- 1958
- Baths:
- 1.00
- MLS#:
- TB8318673
- Subdivision:
- Brower Sub
ADDITIONAL INFORMATION
~ NO HOA ~ NO CDD ~ HUGE LOT ~ PARK YOUR BOATS, RV'S, JET SKIS, 4 WHEELERS OR WHATEVER YOU HAVE ~ SELLER WILL LEAVE THIS FULLY FURNISHED ~ Don't miss this great 2 bedroom 1 bathroom 1 car garage home on a huge fenced lot! This home features a newer door, updated kitchen cabinets, stainless appliances, tiled backsplash, laminate flooring throughout and wooden ceilings in the living room and bathroom! Updated double pane windows! This house has charm and so much room to roam outside! There's also plenty of covered parking with the large covered carport and it even has a deep 1 or 2 car garage with attached tool shed area! Contact us today to schedule your private viewing.
- Type:
- Single Family
- Sq.Ft.:
- 950
- Status:
- Active
- Beds:
- 3
- Lot size:
- 0.26 Acres
- Year built:
- 1976
- Baths:
- 1.00
- MLS#:
- TB8318882
- Subdivision:
- Nita Estates
ADDITIONAL INFORMATION
*** WELL CARED FOR, SOLID BLOCK , 3 BED 1 BATH 1 CAR GARAGE HOME *** FRESH PAINT INSIDE & OUT, TILED FLOORS, NEWER CABINETRY AND MUCH MORE. COME CHECK THIS OUT TODAY. ROOF APPROX 10 YEARS, AC 7 YEARS. CASH CONV VA OR FHA
- Type:
- Single Family
- Sq.Ft.:
- 1,900
- Status:
- Active
- Beds:
- 4
- Lot size:
- 0.16 Acres
- Year built:
- 2024
- Baths:
- 2.00
- MLS#:
- TB8318825
- Subdivision:
- Wheeler Ridge
ADDITIONAL INFORMATION
One or more photo(s) has been virtually staged. Under Construction. Welcome home to Wheeler Ridge, a charming community of 21 homes, nestled among the beautiful oak trees with a southernly view of Long Pond, featuring oversized deep homesites! The MONTICLE home offers single story living at its finest, hosting an open, family-style kitchen with a natural flow to the spacious family room and outdoor space alike, allowing for everyday living and entertaining. The kitchen features 42” premium wood cabinetry with decorative hardware, granite countertops, tile flooring, stainless steel appliances, and generous LED lighting, sure to add elegance with your own personal style. Additional can lights have been added to the family room and master suite, making your space light and bright! The split bedroom floor plan gives the master suite plenty of privacy from the other 3 spacious bedrooms for the rest of the family or guests. In addition, the 2-car garage provides lots of storage space. No CDD fees and low yearly HOA fee. So don't delay! Make this home your new home today!
$365,000
11218 Taft Lane Seffner, FL 33584
- Type:
- Single Family
- Sq.Ft.:
- 1,407
- Status:
- Active
- Beds:
- 3
- Lot size:
- 0.17 Acres
- Year built:
- 1978
- Baths:
- 2.00
- MLS#:
- TB8321333
- Subdivision:
- Presidential Manor
ADDITIONAL INFORMATION
Welcome to this beautifully updated 3-bedroom, 2-bathroom home in the beautiful Seffner, FL. Step inside and be greeted by sleek porcelain tile that flows throughout the home, adding a touch of elegance and ease of maintenance. The completely remodeled kitchen is a cook's dream, featuring butcher block countertops, open shelving, Miele appliances, a steam double oven, and a spacious island with a cooktop—perfect for those who love to entertain. Adjacent to the kitchen, you'll find a versatile flex space complete with an electric fireplace, ideal for an office, media room, or play area, with a door leading directly to the fenced backyard. Relax on the screened porch and enjoy the privacy of your own outdoor oasis. The primary suite is a true retreat with a generous walk-in closet and an en-suite bathroom boasting a double vanity and an indulgent steam shower—perfect for unwinding after a long day. Ideally situated just outside the neighborhood, this home offers quick access to nearby shopping, dining options, and I-75, making travel and commuting a breeze. Additional features include a two-car garage, convenient laundry closet, an upgraded electrical panel, a 2021 AC unit, a 2018 roof, an energy-efficient water heater. Don't miss this rare find in Seffner with thoughtful upgrades throughout! Schedule your showing today.
- Type:
- Single Family
- Sq.Ft.:
- 1,352
- Status:
- Active
- Beds:
- 4
- Lot size:
- 0.19 Acres
- Year built:
- 1976
- Baths:
- 2.00
- MLS#:
- TB8317627
- Subdivision:
- The Groves North
ADDITIONAL INFORMATION
This charming 4-bedroom, 2-bathroom pool home in Seffner is perfectly situated near schools, shopping, and local amenities. Enjoy easy access to Brandon and major highways like I-75 and I-4, making downtown Tampa just a quick 25-minute drive away. The home features a durable block construction and stylish tile and luxury vinyl plank flooring throughout, offering both comfort and low maintenance. Ideal for families and those seeking a convenient lifestyle. Pool home opportunities for under $300,000 do not come up often, act now!
- Type:
- Single Family
- Sq.Ft.:
- 1,950
- Status:
- Active
- Beds:
- 4
- Lot size:
- 0.16 Acres
- Year built:
- 2020
- Baths:
- 2.00
- MLS#:
- TB8317509
- Subdivision:
- Florablu Estates
ADDITIONAL INFORMATION
Welcome to your new Home in the sought after Gated Community of Florablu Estates...As you enter this gorgeous spacious former model home (1950 Sq Ft) single-story home you are struck by the views of the pool, the oversized lanai and pond .. Then you realize that everything in this house has been crafted with attention to detail. Extra high ceilings, feature walls in the Living Room, Dining Room And Primary Bedroom, Window Shutters throughout large room sizes, beautiful tile in living areas, carpet in bedrooms. spacious lanai, beautiful screened in Pool/Spa (Pebble Tec finish) overlooking the pond. Ideal for entertaining friends and family. The house comes with open concept split floor plan with almost 11” 4” ceilings ...The beautiful kitchen comes with wood soft closed cabinets and Quartz countertops; the island also has enough space to get the entertainment started while providing essential cabinet space....The large sliding glass doors give access to the lanai and also provide great natural light in the house ...A spacious primary bedroom overlooks into the beautiful view/the pool with a large walk-in closet and storage ensuite primary bath comes with beautiful quartz countertops, and a large walk-in shower. All the other bedrooms are spacious; the split floor plan creates privacy for the homeowners...In an excellent location -minutes away from I-4 and I 75, close to shops, restaurants, hospitals, shopping malls. This former model home (Sweetwater)has everything you are looking for and more.
- Type:
- Single Family
- Sq.Ft.:
- 1,872
- Status:
- Active
- Beds:
- 3
- Lot size:
- 0.17 Acres
- Year built:
- 2001
- Baths:
- 2.00
- MLS#:
- TB8314745
- Subdivision:
- Kingsway Oaks Unit 2
ADDITIONAL INFORMATION
Welcome to this meticulously maintained Pool home, with almost 1,900 Sq. Ft. 3 bedroom, 2 bathroom, 2 car garage house, perfectly comfortable and stylish living! Long paver driveway with extended front porch, perfect to enjoy long conversations with the family. This open concept residence features a spacious living room and beautifully updated kitchen and bathrooms, with granite countertops. Enjoy meals in the formal dining area, which could easily be transformed into a home office or extra room. The home boasts a large saltwater pool enclosed within a screened lanai, ideal for relaxation and entertainment. NOW ROOF installed in 2023, worry-free living is assured. The house is equippe with 8 cameras and security system. Sorround sound system. No carpet anywhere-Ceramic tile flors throughout make for easy maintenanc and modern, clean look. Fully fenced backyard with Not neighbors behind. This home is true gem, combining elegance with practicality. Conveniently located close to major highways, shopping, restaurants, and more. Don't miss this incredible opportunity!
$394,999
4032 Truman Drive Seffner, FL 33584
- Type:
- Single Family
- Sq.Ft.:
- 1,243
- Status:
- Active
- Beds:
- 3
- Lot size:
- 0.2 Acres
- Year built:
- 1977
- Baths:
- 2.00
- MLS#:
- TB8313192
- Subdivision:
- Presidential Manor
ADDITIONAL INFORMATION
Stunning 3-Bedroom Corner Lot Home on 4032 Truman Dr. Welcome to this beautifully renovated 3-bedroom, 2-bathroom home, perfectly situated on a spacious corner lot in the heart of Seffner. With a brand-new fence and fresh landscaping, this home exudes curb appeal. Inside, you'll find new luxury vinyl floors that flow throughout the home, giving it a modern and polished feel. The kitchen is a chef's dream, featuring wood shaker cabinets with soft-close drawers, quartz countertops, and brand-new stainless steel appliances. The fully renovated bathrooms a spa-like retreat with elegant finishes and brand new windows! This property is not in a flood zone, giving you peace of mind. Every detail has been thoughtfully updated, making this home completely move-in ready. Don’t miss the chance to make this beautifully upgraded home yours! You can also enjoy a free appraisal and credit at closing with the use of the sellers preferred lender! NO FLOOD ZONE!
$449,999
2324 Palm Avenue Seffner, FL 33584
- Type:
- Single Family
- Sq.Ft.:
- 1,346
- Status:
- Active
- Beds:
- 3
- Lot size:
- 0.17 Acres
- Year built:
- 2024
- Baths:
- 2.00
- MLS#:
- O6245374
- Subdivision:
- Mango Terrace
ADDITIONAL INFORMATION
Under Construction. This stunning property boasts a host of cutting-edge features designed to maximize comfort and efficiency from the intuitive smart house technology to the state-of-the-art ring doorbell and camera system. This home features beautiful lakefront views from patio deck area, two-tone kitchen cabinets with granite countertops complemented by high-end appliances while also offering upgrades from tankless water heater and upgraded PEX piping plumbing throughout to vinyl plank flooring, halo recessed lighting for style, impact doors, electric well, a water purification system, beautiful landscaping upon completion and more. NO HOA.
- Type:
- Single Family
- Sq.Ft.:
- 1,804
- Status:
- Active
- Beds:
- 3
- Lot size:
- 0.17 Acres
- Year built:
- 1989
- Baths:
- 2.00
- MLS#:
- TB8313148
- Subdivision:
- Kingsway Oaks Ph 1
ADDITIONAL INFORMATION
Discover your dream home in the desirable Kingsway Oaks community of Seffner! This charming one-story residence features 3 bedrooms, 2 baths, and a 2-car garage, perfect for comfortable living. Enjoy the lovely screened-in front porch and a cozy enclosed back porch that opens to a stunning in-ground pool, ideal for relaxation and gatherings. The fenced-in backyard offers privacy and space for outdoor activities. Recent updates elevate this home’s appeal, including a brand-new roof, fresh carpet, freshly painted walls, brand new hurricane resistant windows, and a revamped garage floor. The electrical panel has also been completely redone, ensuring modern safety and convenience. With a low HOA fee of just $205 annually (about $17 monthly) and no CDD, this property offers fantastic value. Located approximately 15 miles from Tampa and just a couple of miles from HWY 75, you’ll enjoy easy access to all the city has to offer. Don’t miss the chance to make this enchanting home yours!
- Type:
- Single Family
- Sq.Ft.:
- 1,201
- Status:
- Active
- Beds:
- 3
- Lot size:
- 0.14 Acres
- Year built:
- 2003
- Baths:
- 2.00
- MLS#:
- G5087983
- Subdivision:
- Chestnut Forest
ADDITIONAL INFORMATION
**NEW ROOF & NEW WATER HEATER** Don’t miss out on this amazing opportunity to own this turn key home as an investment or primary residence in the small community of Chestnuts Forest. This charming 3-bedroom, 2-bathroom home offers 1201 sqft of functional living space and a very spacious, fenced yard. Tile throughout living areas and vinyl flooring in the bedrooms. Kitchen includes all updated appliances. Roof was replaced in August 2024 & Water heater in 2023. A/C has been recently service. Washer and Dryer are also included. This neighborhood just off I-75 provides easy access to both Tampa and Orlando. Don't miss your chance to call this home your own, schedule your private showing TODAY!!!
- Type:
- Single Family
- Sq.Ft.:
- 1,110
- Status:
- Active
- Beds:
- 3
- Lot size:
- 0.16 Acres
- Year built:
- 1978
- Baths:
- 2.00
- MLS#:
- TB8312740
- Subdivision:
- Presidential Manor
ADDITIONAL INFORMATION
Welcome to this move-in ready gem located in the peaceful and established Presidential Manor subdivision! This completely updated home boasts modern finishes and thoughtful upgrades throughout. The spacious kitchen features brand new granite countertops and appliances that are just one year old. Both bathrooms have been tastefully renovated within the past three years. Enjoy the peace of mind that comes with brand new windows. This home has been meticulously maintained. Step inside to find fresh, bright paint and tile flooring throughout, creating an airy and low-maintenance living space. The spacious living room is a cozy retreat with a charming window seat, while the oversized master bedroom is flooded with natural light, offering a serene place to relax. Outside, you’ll love the large, level, fully fenced backyard and screened lanai – perfect for enjoying the Florida weather or entertaining guests. The home’s prime location offers easy access to I-75, shopping, dining, and local amenities. This quiet, well-established community is the perfect place to call home. Don’t miss out – schedule your showing today!
- Type:
- Single Family
- Sq.Ft.:
- 2,762
- Status:
- Active
- Beds:
- 3
- Lot size:
- 1.02 Acres
- Year built:
- 1981
- Baths:
- 2.00
- MLS#:
- TB8308398
- Subdivision:
- Pemberton Creek Sub
ADDITIONAL INFORMATION
One or more photo(s) has been virtually staged. Experience the essence of a charming mountain retreat with this three bedroom, two bathroom pool home with a two-car garage situated on just over an acre of land! The well appointed kitchen is a chef's dream featuring stainless steel appliances, ample cabinetry for storage, granite countertops, built-in oven, wine cooler, and a beautiful breakfast bar/island that can accommodate seating for six! The expansive great room features a vaulted ceiling and flows from the kitchen for a wonderful open concept design. Take in the charm the exposed beams, skylights, hardwood floors, and cozy wood burning fireplace provide! Sliders lead out to the large pool area which features a screened enclosure, covered seating area, and is plumbed for a future outdoor kitchen. Finishing off your first floor tour is a wing with two oversized bedrooms that share a hall bathroom. Journey upstairs and you'll find a loft-style primary bedroom suite that offers a spacious walk-in closet, an oversized dual head walk-in shower, and a dual sink vanity. You'll also find an outdoor balcony on this level, the perfect place for that morning cup of coffee or evening glass of wine! Wonderful location with easy access to I4, Plant City, Tampa, Orlando, and more!
$350,000
601 Rooks Road Seffner, FL 33584
- Type:
- Single Family
- Sq.Ft.:
- 1,286
- Status:
- Active
- Beds:
- 3
- Lot size:
- 0.29 Acres
- Year built:
- 1977
- Baths:
- 2.00
- MLS#:
- W7868706
- Subdivision:
- Shangri La Ii Sub Phas
ADDITIONAL INFORMATION
Only one home for sale in sought after neighborhood of Shangri-La, three bedrooms, two bathrooms, oversized two-car garage, newer AC, original owner, never had pets, clean, the county states this is a non-flood zone, Large backyard with 20x10 covered patio, shed with cement flooring, corner lot, less than 43 miles to St. Petersburg Beach in Florida was just named the number One Beach in America and the fifth best beach in the world. Please view two videos; tour one and tour 2
$1,250,000
11111 Colony Hill Drive Seffner, FL 33584
- Type:
- Single Family
- Sq.Ft.:
- 1,268
- Status:
- Active
- Beds:
- 2
- Lot size:
- 12.5 Acres
- Year built:
- 1982
- Baths:
- 1.00
- MLS#:
- TB8308355
- Subdivision:
- Unplatted
ADDITIONAL INFORMATION
This beautiful 12+acres of land could be used in so many ways; family compound, small mobile home park, horse farm, cattle, a business, or sub divide and sell lots. SO many possibilities. This beautiful tree lined private entry is gated for privacy and leads to one of the gorgeous lakes on the property. You can have a day of fishing in your fishing boat, canoe, kayak or take a dip! There is a 2-bedroom, 1 bathroom home which features a cozy enclosed front porch, living room, large eating area off of the kitchen, a flex room that is multi-purpose with a sky light and family room. There is a sparkling pool with slide under a screened in lanai that is perfect for Florida’s hot days! There is plenty of room to add on to this house if you desire more square footage. Or live in the house and build another! So many options! This property also offers a 'mother-in-law suite' with a kitchen and bathroom with a stand-up shower. There is also a 29X22 garage area with lots of storage and an attached covered workshop/RV parking area with 220-volt power supply.
- Type:
- Single Family
- Sq.Ft.:
- 1,563
- Status:
- Active
- Beds:
- 3
- Lot size:
- 0.4 Acres
- Year built:
- 2020
- Baths:
- 2.00
- MLS#:
- TB8313736
- Subdivision:
- Imperial Oaks Ph 1
ADDITIONAL INFORMATION
This corner lot home features an open floor plan creating a comfortable everyday space that converts into a perfect area for hosting family and friends. The stainless-steel appliances and granite countertops provide a modern kitchen. Past the sliding glass doors is a covered patio and an additional deck to enjoy the picturesque trees and peaceful outdoors. The home sits on almost half an acre and the fenced in backyard offering ample space for your pups to run around or to create your own oasis. The primary suite is made up of a spacious bedroom, ensuite bathroom with a double sink vanity, and walk-in closet. Two additional bedrooms provide walk-in closets and opportunities for an additional play area, guest quarters, office, or hobby space. No CDD fees and very low HOA dues. This home is situated in the highly sought-after Strawberry Crest High School district. Located near I-75 and I-4, you're a short drive away from schools (20 minutes away from USF), beaches, restaurants, shopping and theme parks. Conveniently located so you can enjoy all that Tampa, Lakeland, Plant City and even Orlando have to offer.
- Type:
- Single Family
- Sq.Ft.:
- 3,216
- Status:
- Active
- Beds:
- 5
- Lot size:
- 0.21 Acres
- Year built:
- 2013
- Baths:
- 3.00
- MLS#:
- TB8307970
- Subdivision:
- Kingsway Road Subdivision Lot 17
ADDITIONAL INFORMATION
Experience cul-de-sac living at its finest! This pie-shaped homesite features a beautiful screened-in pool, making it perfect for relaxation and entertaining. Inside, you'll find everything you desire in a 5-bedroom, 3-bath home with an upstairs game room. Step through the elegant double door entry into a welcoming foyer, leading to formal living and dining areas, all featuring 20x20 tile. Storage will never be an issue, with closets galore throughout the home. Guests will appreciate the privacy of the downstairs bedroom and bath. The kitchen is a chef’s dream, boasting top-of-the-line 42-inch Timberlake Cherry Bordeaux cabinets with crown molding, granite countertops, a breakfast bar, upgraded Moen faucet, and stainless steel appliances. The spacious master suite includes a large sitting area, tray ceiling, and two massive walk-in closets. This home is Energy Star certified with a radiant barrier, ensuring you save on energy bills. Surrounded by mature oak trees, the community features a walking trail and offers super easy access to I-4 and I-75, with low HOA fees and no CDD.
- Type:
- Single Family
- Sq.Ft.:
- 1,749
- Status:
- Active
- Beds:
- 4
- Lot size:
- 0.15 Acres
- Year built:
- 2017
- Baths:
- 2.00
- MLS#:
- TB8307400
- Subdivision:
- Vineyard Reserve
ADDITIONAL INFORMATION
As you drive to the address in the cul-d-sac and stop you will be sure to see the extraordinary home. You will think you are in a new home=no just a perfectly kept home. Lush landscaping screened front porch with flo crete concrete floor finish. As you enter the glass storm door you will think you are in the model home for HIGHLAND homes, no just in a perfect home. Numerous upgrades are apparent as you walk thru. Two bedrooms and a bath greet you as you enter. The great room and kitchen with vaulted ceilings are very bright and open. There is an oversized breakfast bar, like new upgraded appliances and cabinets with special lighting. A walk in pantry with shelves to the ceiling. The laundry room has built in shelves and a cabinet for storage with a bar to hang clothes and a shelf to fold your clothes. The primary bedroom suite is very spacious and you enter thru the pocket door to your bath. Garden tub and a walk in Glass enclosed shower. Private toilet area and spacious walk in closet. There is a 10 x 10 screened patio with a fan and Flo crete finish on the floor. Also a 10 x 16 open patio for grilling. A 16" brick walk around the house. The a/c unit is sitting on a brick pad. A new 4 x 6 shed to store lawn tools. There is also a vinyl fence around the entire property with sensor lights. You must walk the home to appreciate all the great upgrades. Call Barb for an appointment!
$410,000
6228 Timmons Road Seffner, FL 33584
- Type:
- Single Family
- Sq.Ft.:
- 3,860
- Status:
- Active
- Beds:
- 6
- Lot size:
- 1.84 Acres
- Year built:
- 2023
- Baths:
- 5.00
- MLS#:
- 224076995
- Subdivision:
- Acreage
ADDITIONAL INFORMATION
Fantastic 2 Structures with 3 Income Properties. Approx 2 Acres Beautiful country sprawling old Florida setting, fabulous 4 bedroom, 2 bathroom home features 2,300+ SF. of living with spacious living/dinning room combo, a separate family room and a large ISLAND kitchen with plenty of prep space, breakfast bar beautiful cabinets & pantry. The spacious master bedroom with walk-in closet large soaking tub, separate shower and his and hers vanities. Open light and bright. The large guest bedrooms share a gorgeous bathroom and have nice closets and natural light. The main house has a studio unit stunning in its own regard, taistfully designed with nice bathroom glass door shower, studio kitchen, ample bedroom and living area beautifully coordinated Plus a separate 2023 Manufactured 2/2 home with spacious rooms with stunning designer layout.. All nestled into a quiet extremely private old Florida location yet close to stores shops and restaurants.
| All listing information is deemed reliable but not guaranteed and should be independently verified through personal inspection by appropriate professionals. Listings displayed on this website may be subject to prior sale or removal from sale; availability of any listing should always be independently verified. Listing information is provided for consumer personal, non-commercial use, solely to identify potential properties for potential purchase; all other use is strictly prohibited and may violate relevant federal and state law. Copyright 2024, My Florida Regional MLS DBA Stellar MLS. |
 |
| The source of the foregoing property information is a database compilation of an organization that is a member of the Southwest Florida Multiple Listing Service. Each Southwest Florida Multiple Listing Service member organization owns the copyright rights in its respective proprietary database compilation, and reserves all such rights. Copyright © 2024. The foregoing information including, but not limited to, any information about the size or area of lots, structures, or living space, such as room dimensions, square footage calculations, or acreage is believed to be accurate, but is not warranted or guaranteed. This information should be independently verified before any person enters into a transaction based upon it. |
Seffner Real Estate
The median home value in Seffner, FL is $365,000. This is lower than the county median home value of $370,500. The national median home value is $338,100. The average price of homes sold in Seffner, FL is $365,000. Approximately 77.88% of Seffner homes are owned, compared to 15.71% rented, while 6.41% are vacant. Seffner real estate listings include condos, townhomes, and single family homes for sale. Commercial properties are also available. If you see a property you’re interested in, contact a Seffner real estate agent to arrange a tour today!
Seffner, Florida has a population of 8,484. Seffner is less family-centric than the surrounding county with 28.23% of the households containing married families with children. The county average for households married with children is 29.42%.
The median household income in Seffner, Florida is $78,204. The median household income for the surrounding county is $64,164 compared to the national median of $69,021. The median age of people living in Seffner is 39.3 years.
Seffner Weather
The average high temperature in July is 90.5 degrees, with an average low temperature in January of 50 degrees. The average rainfall is approximately 51.1 inches per year, with 0 inches of snow per year.
