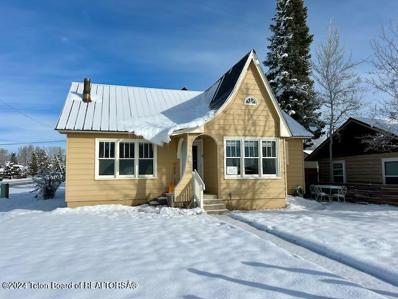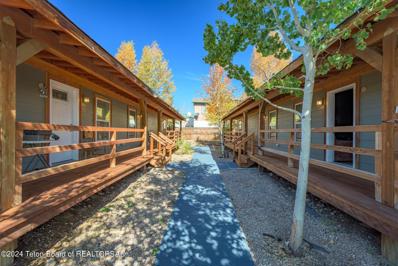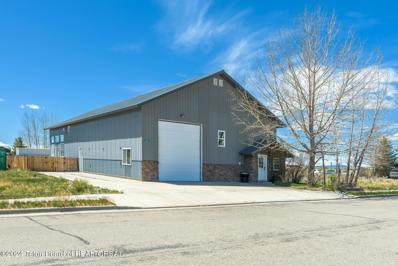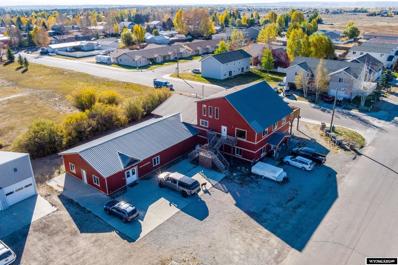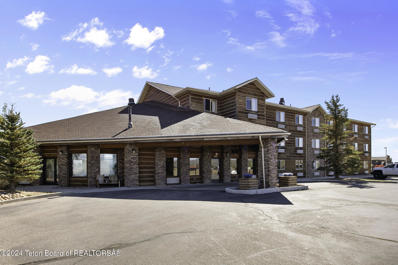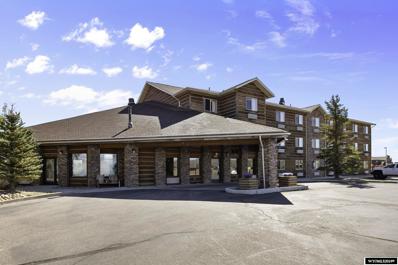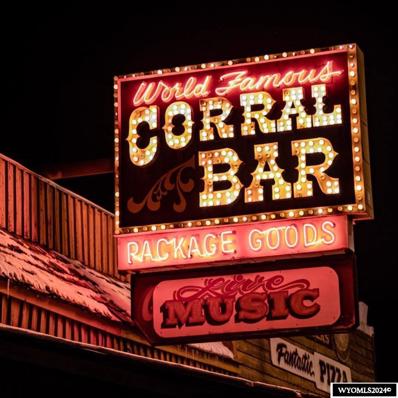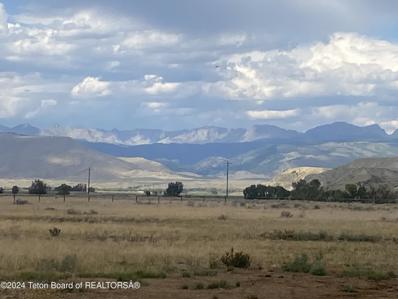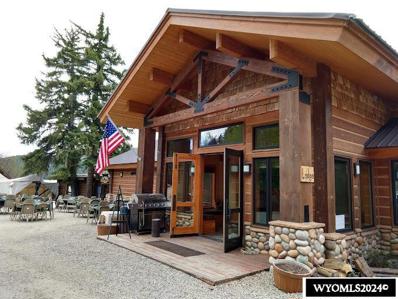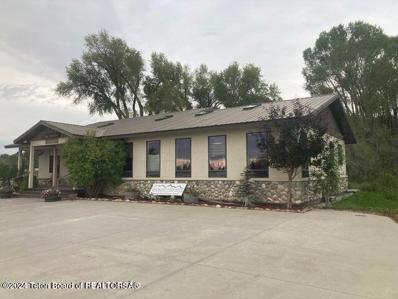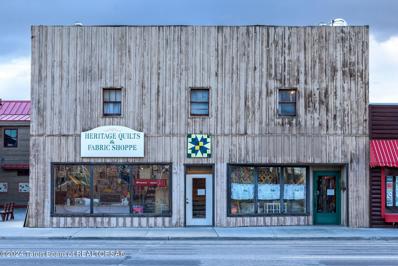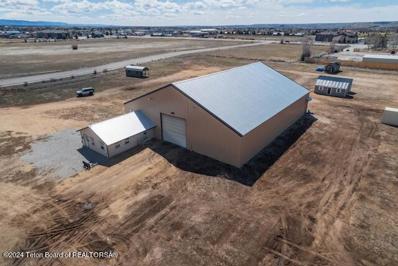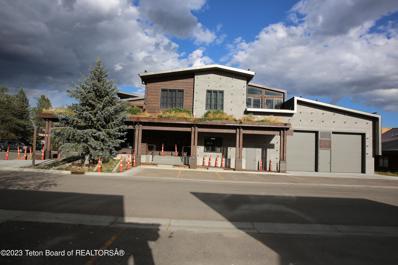Pinedale WY Commercial for Sale
- Type:
- General Commercial
- Sq.Ft.:
- 1,658
- Status:
- Active
- Beds:
- n/a
- Lot size:
- 0.08 Acres
- Baths:
- MLS#:
- 24-2746
- Subdivision:
- Hennick
ADDITIONAL INFORMATION
Prime corner location on N Tyler, one block off Main Street, this historic building offers versatility to investors or owner-occupants as commercial, Short-Term Rental or potentially residential use. Currently leased as professional office space, Featuring 4 rooms and 1 bathroom, a full kitchen, and lobby or living room. Showings by appointment only, do not disturb tenants.
- Type:
- General Commercial
- Sq.Ft.:
- 3,888
- Status:
- Active
- Beds:
- n/a
- Lot size:
- 0.29 Acres
- Baths:
- MLS#:
- 24-2690
- Subdivision:
- Zzz--void--do Not Use
ADDITIONAL INFORMATION
This eight-unit apartment complex in commercial zoning is an excellent investment opportunity in a strong rental market. Located one block from main street, this location is convenient for long-term local tenants or short-term guests traveling through the area. Each unit has one bedroom, one bathroom, and a combined kitchen and living area. The entire property is well-maintained and ready for continued operation. These units have a high occupancy rate and most of them are furnished or partially-furnished.
- Type:
- General Commercial
- Sq.Ft.:
- 6,648
- Status:
- Active
- Beds:
- n/a
- Lot size:
- 0.54 Acres
- Baths:
- MLS#:
- 24-2610
- Subdivision:
- Country Club Commerical West
ADDITIONAL INFORMATION
This is the perfect live-in investment opportunity right in town - with additional improvements on the way! This 2 bed 2 bath shop-home sits on .54 acres with an additional 1 bed 1 bath unit that is available to rent. Commercial zoning along with the spacious shop and large garage door, this property offers endless possibilities!
$889,000
269 Cole Ave Pinedale, WY 82941
- Type:
- Cluster
- Sq.Ft.:
- 6,689
- Status:
- Active
- Beds:
- n/a
- Lot size:
- 0.41 Acres
- Year built:
- 1996
- Baths:
- MLS#:
- 20245044
ADDITIONAL INFORMATION
- Type:
- General Commercial
- Sq.Ft.:
- 42,693
- Status:
- Active
- Beds:
- n/a
- Lot size:
- 2.31 Acres
- Baths:
- MLS#:
- 24-2471
ADDITIONAL INFORMATION
***Price Reduced!*** Peak Collective Real Estate with KW Commercial is pleased to present for sale the Pinedale Hotel & Suites at 1424 W Pine St, Pinedale WY. The Pinedale Hotel is a 82-key interior corridor hotel with a 9.5% Cap rate. The building is 42,693 SF and is on 2.31 AC of land. The hotel was built in 2005 and features a heated indoor pool, hot tub, continental breakfast area, fitness center, business center, on-site spa and more. The property also has a 5-year lease for 1,057 SF of restaurant space until 2029 that is 40% of the restaurants net revenue. The restaurant recently acquired a liquor license that will only further bolster the return on investment for the space. The hotel's strategic location, combined with the fact that its one of the only hotels in the area with a restaurant, is likely to attract a steady influx of guests throughout the year, especially during the summer months. Moreover, the ability to host extended stay tenants and provide long-term lodging helps ensure favorable returns on investment for its owners. This property has great value-add potential with unrealized income.
$5,000,000
1424 W Pine Street Pinedale, WY 82941
- Type:
- Other
- Sq.Ft.:
- 42,693
- Status:
- Active
- Beds:
- n/a
- Year built:
- 2005
- Baths:
- MLS#:
- 20244846
ADDITIONAL INFORMATION
$1,495,000
30 & 36 W. Pine Street Pinedale, WY 82941
- Type:
- Restaurant
- Sq.Ft.:
- 4,990
- Status:
- Active
- Beds:
- n/a
- Year built:
- 1942
- Baths:
- MLS#:
- 20244442
ADDITIONAL INFORMATION
$749,000
20 Blackburn Lane Pinedale, WY 82941
- Type:
- General Commercial
- Sq.Ft.:
- n/a
- Status:
- Active
- Beds:
- n/a
- Lot size:
- 7.6 Acres
- Baths:
- MLS#:
- 24-2087
- Subdivision:
- Zzz--void--do Not Use
ADDITIONAL INFORMATION
This large 7.6 acre commercial property has been recently re-platted to accommodate a variety of potential businesses. Multiple building spots on the flat lot with great views of the Wind River Range. Located near the Pinedale airport and just 10 minutes from downtown Pinedale. Drive by or call Listing Agent for more information.
- Type:
- Restaurant
- Sq.Ft.:
- 4,813
- Status:
- Active
- Beds:
- n/a
- Lot size:
- 25 Acres
- Year built:
- 2005
- Baths:
- MLS#:
- 20243475
ADDITIONAL INFORMATION
Calling Investors, Entrepreneurs, & Dreamers! Here is your chance to own a turn key Mountain Resort on the Water that includes several businesses in addition to the well-known Half Moon Lake Lodge Restaurant!! Purchase will include all restaurant inventory, Liquor License, 13 Cabins/Cabin Rentals, Outfitter Permit (including horses & tack), Wedding Venue (including tables/chairs) and Marina (several boats). Properties are Located on USFS Land, special use permits are required. Buyer must provide proof of fu
$1,175,000
37 Fremont Lake Road Pinedale, WY 82941
- Type:
- General Commercial
- Sq.Ft.:
- 2,517
- Status:
- Active
- Beds:
- n/a
- Lot size:
- 0.85 Acres
- Baths:
- MLS#:
- 24-1372
- Subdivision:
- Zzz--void--do Not Use
ADDITIONAL INFORMATION
With everything happening in Pinedale this property is in the heart of the action. 2,517 sq ft of commercial space just wating for your imagination. Could be used for professional offices, retail or restaurant. Building. Currently has 7 rooms with sinks plumbed in, large reception area with and storage, wheel chair accessible, kitchen, 2 bathrooms and a washer & dryer. Building is currently being used as a Hair Salon, Spa & Home Design business. There is the possibility of space availible for additional building. Storage shed on the property is negnegotiable. Close to the new hospital and bike path.
$950,000
21 E Pine Street Pinedale, WY 82941
- Type:
- General Commercial
- Sq.Ft.:
- 5,632
- Status:
- Active
- Beds:
- n/a
- Lot size:
- 0.13 Acres
- Baths:
- MLS#:
- 24-873
- Subdivision:
- Hennick
ADDITIONAL INFORMATION
One of Pinedale's most iconic buildings presents an excellent opportunity for commercial space with frontage on Pine Street/Highway 191. This building has long been a prominent Pinedale landmark due to the large-scale cow mural painted on the west wall in 1980. With an average of nearly 10,000 vehicles (Source: WYDOT) traveling this route daily, storefront visibility is excellent. Parking is available curbside as well as behind the building. The ground floor has 2,816 sq ft of floor space that can be used by a single business or divided to accommodate two businesses. Upstairs you'll find five rooms that can be used as bedrooms or offices, one full bathroom, one half bath, a kitchen, and a common area. Behind this building is a 1,462 sq ft storage shed.
$1,850,000
250 Garrison Drive Pinedale, WY 82941
- Type:
- General Commercial
- Sq.Ft.:
- 8,720
- Status:
- Active
- Beds:
- n/a
- Lot size:
- 9.21 Acres
- Baths:
- MLS#:
- 24-533
- Subdivision:
- Pinedale Area
ADDITIONAL INFORMATION
Block 13 of the Bloomfield addition to the Town of Pinedale is 9.21 acres of Light-Industrial developable land featuring an 8,000 sf metal shop building and attached 820 sf office. The property is a rare offering in town, just off HWY 191 along Garrison drive provides convenience and ease of access. The property is bordered by green-space and Barber creek to the west and is in the pattern of growth for the town. The General Steel building is insulated, with 2 large natural gas over-head radiant heaters, 2- 16'x18' overhead doors, finished concrete slab, and an industrial air exchanger for fumes/exhaust. The property provides an opportunity to further subdivide and sell lots for the savvy investor, or make us of the existing structure and property. Showings by appointment only.
$3,900,000
174 W Magnolia Street Unit 174 Pinedale, WY
- Type:
- General Commercial
- Sq.Ft.:
- 16,500
- Status:
- Active
- Beds:
- n/a
- Lot size:
- 0.23 Acres
- Baths:
- MLS#:
- 23-429
- Subdivision:
- Original Townsite
ADDITIONAL INFORMATION
Architecturally significant commercial building of 16,000 sq ft located at the original town intersection and within the original town block in downtown Pinedale. Commercial building is comprised of four main components: Apartment on second level of 3,600 sq ft, Commercial tenant space on first level of 3,800 sq ft, Commercial tenant /residential apartment space on basement level of 4,100 sq ft, Garage / Shop on ground level of 3,600 sq ft. Building architecture, materials and construction of premium build to IBC standards codes and inspection. Apartment is a loft style plan with exposed wood beams and trusses which creates a dramatic and open concept of the entire 2nd level. 2 br and 3 bath, large great room, large master suite, large dining room and office space, 2 fire places. Premium specification and materials throughout, arclinea (Italian) kitchen, gaggenau and subzero appliances, poliform (Italian) closets and cabinets, ethically sourced tropical hardwood floor, Spanish stone, control 4, radiant floor heat. Direct connection from apartment to private terrace on NW corner of apartment. Dimensional Spanish stone installed in open joint paver configuration allowing drainage. Direct connection from apartment to greenhouse and sharing a common wall of floor to ceiling glass windows on south facing of building. Greenhouse glazing by Sunshine Rooms with remote control inside roof shades. Separate AHU for circulation of humid air to prevent winter window frost, radiant floor heating of Spanish stone floor with linear floor drains. Operable side sliding doors at each gable end(east and west) and side sliding windows on the south. Commercial tenant space with 2 entrances on west and north as well as provision for entrance on the east. High ceilings with windows on 3 building sides. Can be subdivided with 2 separate entrances and 2 separate fire exits. Commercial tenant / residential apartment space on basement level can be subdivided with 2 separate entrances and 2 separate fire exits. Garage / Shop: significate drive through garage and shop space of 80 X40 serviced by 4 separate 14' overhead doors with remote control operation. Restroom and 6" concrete garage floor slab with radiant heating throughout. Building materials Spanish stone, dimension timber siding, dimensional glue lam timber cob blasted for texture and custom painted, custom steel standing seam wall surfaces, customer laser cut pattered panels, custom sheet mental roof with snowmelt and snow retention logs, all windows are double glazed jeld-wen windows with low E glass and douglas fir trim interior, aluminum trim exterior. Jeld-wen doors with and without glass of solid douglas fir. Covered sidewalk of timber contruction covered with green roof and landscaped. Weather treated sidewalk. Entire building foundation has a completely water proof membrane underneath. Mechanical mezzanine of 700 sq ft houses all mechanical systems. Primary mechanical systems are hot water boiler system with radiant floor heat throughout. Forced air heat exchangers for air circulation and humidifiers. Solar hot water heat system is in place. Property lot is 100' X 100'. Building envelope borders: property line to the west/ Franklin Ave, property line to the north / Magnolia Street, 20' set back of property line to the east / alley (for off street on property parking), 2' set back of property line to the south /historical building.

The data relating to real estate for sale on this web-site comes in part from the Internet Data Exchange Program of Teton Board of Realtors. Teton Board of Realtors deems information reliable but not guaranteed.

The data relating to real estate for sale on this website comes in part from the Internet Data Exchange Program of Wyoming MLS. Wyoming MLS deems information reliable but not guaranteed
Pinedale Real Estate
The median home value in Pinedale, WY is $350,500. This is higher than the county median home value of $347,800. The national median home value is $338,100. The average price of homes sold in Pinedale, WY is $350,500. Approximately 52.28% of Pinedale homes are owned, compared to 23.21% rented, while 24.5% are vacant. Pinedale real estate listings include condos, townhomes, and single family homes for sale. Commercial properties are also available. If you see a property you’re interested in, contact a Pinedale real estate agent to arrange a tour today!
Pinedale, Wyoming has a population of 2,058. Pinedale is more family-centric than the surrounding county with 51.84% of the households containing married families with children. The county average for households married with children is 37.17%.
The median household income in Pinedale, Wyoming is $79,485. The median household income for the surrounding county is $82,342 compared to the national median of $69,021. The median age of people living in Pinedale is 37.3 years.
Pinedale Weather
The average high temperature in July is 79 degrees, with an average low temperature in January of -1.1 degrees. The average rainfall is approximately 11 inches per year, with 59.3 inches of snow per year.
