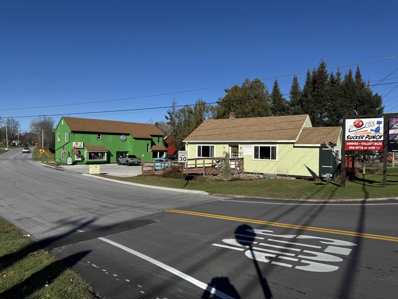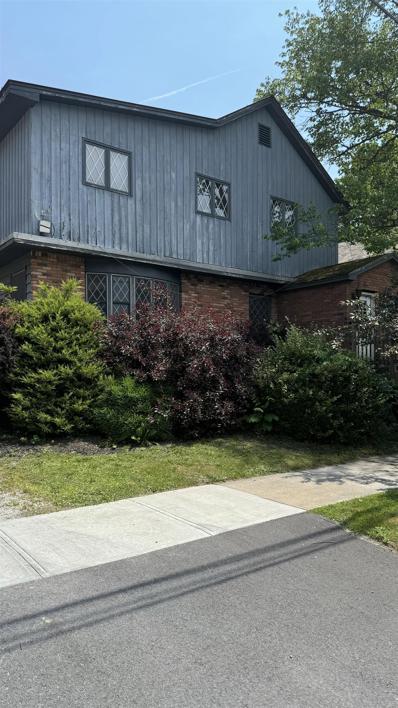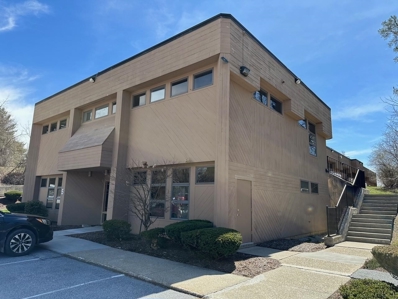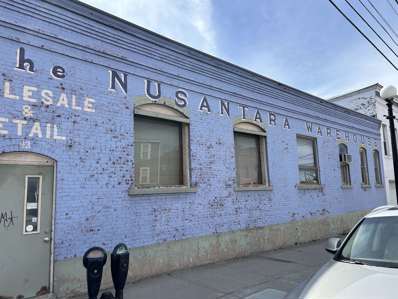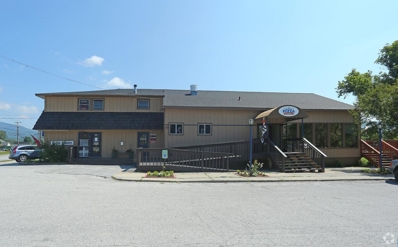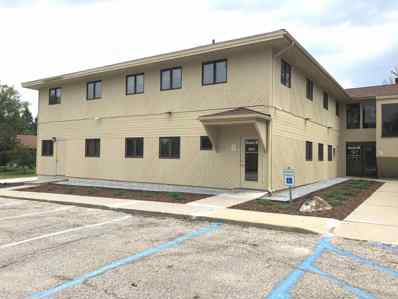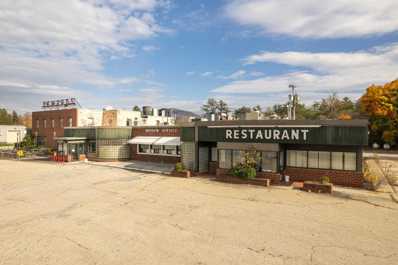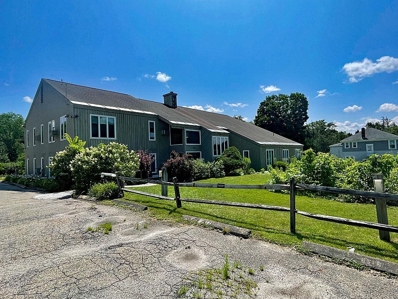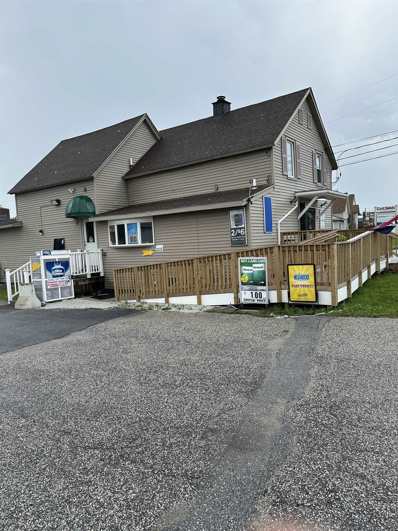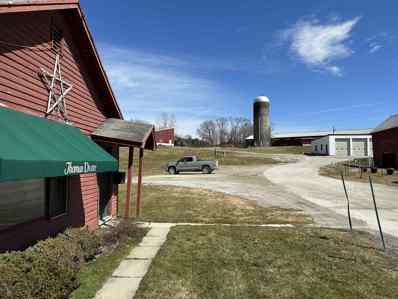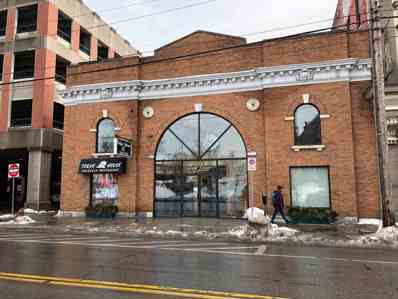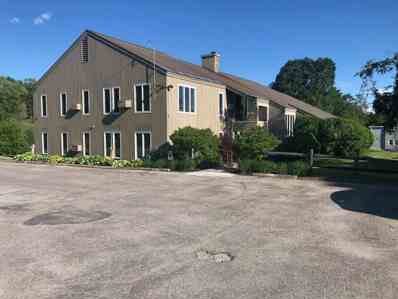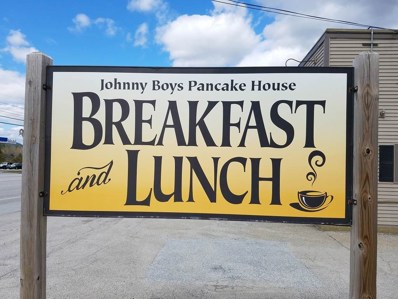Rutland VT Commercial for Sale
ADDITIONAL INFORMATION
Prime Business Opportunity in Rutland Town! Discover an exceptional business opportunity perfectly suited for your next commercial venture. This Two-unit property is occupied by a Lighting store, and another retail storefront. Subject to Two current leases, this opportunity offers ample room to store, manage, and distribute inventory efficiently, featuring a drive-in warehouse door for easy loading and unloading. The prominent storefront, strategically positioned to attract traffic, enhances your business's visibility and presence in the community. Located in Rutland Town, the property benefits from commercial zoning that supports a wide array of business activities, offering flexibility for various business models. Check if your venture is permitted in this zoning district. Its prime location ensures excellent accessibility for customers, suppliers, and employees. With significant potential for business expansion and increased profitability, this space is suitable for retail, wholesale, distribution, manufacturing, and more. Seize this unique opportunity to invest in a property that combines functionality and growth potential, laying the foundation for your commercial venture's success.
- Type:
- Other
- Sq.Ft.:
- 4,468
- Status:
- Active
- Beds:
- n/a
- Lot size:
- 0.25 Acres
- Year built:
- 1930
- Baths:
- MLS#:
- 5020311
ADDITIONAL INFORMATION
Two multi-use building and a parking lot on one parcel of land. What a great opportunity to own two buildings on busy Woodstock Avenue/Route 4 east. Front building occupies a long-term, well established hair/nail salon. Back building offers two nice upstairs rentals- one 1 Bedroom which can come furnished and one 2 bedroom (not furnished). Retail space on the whole first floor or great office space. Separate utilities. Two new heat pumps, recently repainted, Drainage added and some minor repairs have been updated in this well maintained complex. Prime location on Route 4E; centrally located on one of Rutland's busiest streets. High visibility w/2 road frontages. The busiest east-west highway in central Vermont, on the way to the Killington-Pico Ski Resort. Ideal site for many possible commercial/retail uses. Located on the bus route.
- Type:
- Office
- Sq.Ft.:
- 1,568
- Status:
- Active
- Beds:
- n/a
- Lot size:
- 0.11 Acres
- Year built:
- 2015
- Baths:
- MLS#:
- 5018972
ADDITIONAL INFORMATION
This newer office building is perfect for a professional office space. The first floor had been used as a customer waiting room with 1 bathroom while the second story features 3 private offices and a half bath. Adding to the versatility of this space, the sellers have confirmed with the town this could also be converted to a single family home. No permits/applications have been filed for change of use.
- Type:
- Other
- Sq.Ft.:
- 7,000
- Status:
- Active
- Beds:
- n/a
- Lot size:
- 0.99 Acres
- Year built:
- 2014
- Baths:
- MLS#:
- 5018849
ADDITIONAL INFORMATION
Unique recently improved 8,000 sq feet of commercial space including video/audio studio, stage, theater space, spacious lobby with cafe and fire place, state of the art lighting, offices, classrooms and meeting spaces. Ideal for corporate training, school, medical facility or event venue. Ample parking on site. Easy access to major roads.
- Type:
- Other
- Sq.Ft.:
- 15,685
- Status:
- Active
- Beds:
- n/a
- Year built:
- 1971
- Baths:
- MLS#:
- 5007191
- Subdivision:
- North Main Professional Park
ADDITIONAL INFORMATION
North Main Professional Park is located on busy US Rt. 7 on the corner of North Main and Melrose. There are currently 2 spaces available as well as shared/flex office space. Main level 775 sq ft - 3 individual offices, large wait/conference room, small kitchen and bathroom. 3rd level 1250 sq ft - 6 individual offices, spacious reception area, large wait/conference room and private bathroom. also available on the 3rd floor are 3 bright, open and convenient shared office spaces. Off-street parking is available. Building is professionally maintained.
- Type:
- Other
- Sq.Ft.:
- 6,098
- Status:
- Active
- Beds:
- n/a
- Lot size:
- 0.14 Acres
- Year built:
- 1900
- Baths:
- MLS#:
- 5002692
ADDITIONAL INFORMATION
Currently home to a local law firm, this building has a variety of opportunities. It is move-in ready for continued office use with recent updates to the infrastructure, and close proximity to courts, banks and other businesses. Due to the fact that the property is located within walking distance to downtown, the property is also ideal for a conversion to Airbnb, or more traditional long term residential rentals.Some lot redevelopment could provide plenty of off street parking.
$1,950,000
59 Meadow Street Rutland City, VT 05701
- Type:
- Investment
- Sq.Ft.:
- 20,341
- Status:
- Active
- Beds:
- n/a
- Lot size:
- 1.33 Acres
- Year built:
- 1903
- Baths:
- MLS#:
- 4997552
ADDITIONAL INFORMATION
Welcome to the Loretto Home, a captivating 20,000 SF historic brick building located in the vibrant heart of Rutland, Vermont. This distinguished property, formerly a senior living facility owned by the Roman Catholic Diocese, offers a unique blend of historic charm and modern potential. Nestled on 1.33 acres of beautifully landscaped grounds, the Loretto Home stands as a testament to architectural elegance and timeless design. Located in the bustling downtown area, the Loretto Home is perfectly positioned to benefit from Rutland's rich community life and economic opportunities. Its proximity to local shops, restaurants, and cultural attractions makes it an ideal location for both commercial and residential endeavors.
- Type:
- Office
- Sq.Ft.:
- 1,645
- Status:
- Active
- Beds:
- n/a
- Year built:
- 1977
- Baths:
- MLS#:
- 4997396
- Subdivision:
- 69 Allen Street Office Condominium Bldg 1
ADDITIONAL INFORMATION
Suite 5 is a 1492 Sq. Ft. Medical Office Condo in Bldg 1, conveniently located just down the road from the Regional Hospital. 69 Allen Street Professional Office Condominium has recently had the bldg exteriors all re-painted, the roofs re-shingled, the grounds re-landscaped and the driveways and parking recently re-paved. Office has an air-lock entry with coat racks (ideal in winter), Large reception and waiting room, 2 storage closets, 3 exam rooms and two private offices (with exterior exit from larger private office). Although Appraised by the City at $92,400, this reflects the previous owner appealing the then City Appraisal of $154,000 down to reflect its age, dated decor and that it was sold from an estate. So its price is quite competitive in todays market! Net Expenses estimated at $6.25/sf, plus ht & elect.
- Type:
- Other
- Sq.Ft.:
- 14,256
- Status:
- Active
- Beds:
- n/a
- Lot size:
- 0.11 Acres
- Year built:
- 1900
- Baths:
- MLS#:
- 4993802
ADDITIONAL INFORMATION
Warehouse in a great area close to most everything , over 12000 SF in total, 3 story building, main floor is 4791 SF on Strongs Ave with an office space and bathroom, there is a fright elevator and 2 docking doors one on Strongs ave on adjacent property with deeded access, and they have the of first refusal to purchase, another docking door is in the back by price shopper parking which comes out on the first floor. this property is being used as a warehouse only it is being offered in "AS IS" condition.
- Type:
- Other
- Sq.Ft.:
- n/a
- Status:
- Active
- Beds:
- n/a
- Lot size:
- 0.76 Acres
- Baths:
- MLS#:
- 4991246
ADDITIONAL INFORMATION
A 1,000+ sq. ft. former business office with high visibility and parking at your door, with ample shared parking in the 0.76-acre lot of the Olympic Pizza Plaza; Space consists of one large open L-shaped room that wraps around an 11.5' x 13' private office, plus a large storage closet. Private half-bath. Space measures 31' 5" x ' x 31' 10" = 999.36 sq. ft., plus restroom, so total area is slightly larger than 1,000 sf.
- Type:
- Other
- Sq.Ft.:
- 2,546
- Status:
- Active
- Beds:
- n/a
- Year built:
- 1989
- Baths:
- MLS#:
- 4984770
ADDITIONAL INFORMATION
Free Standing one floor building currently it's 2 units but it could be divided a few spaces if desired, unit 1 is perfect for a medical office where its has over 10 offices and 2 bathrooms along with receptions area , currently it is an office for insurance leasing for $36,535 NNN annually, with 3 years lease remaining and willing to stay longer, this building is owned by them 2nd unit was used for years for a mortgage company the lease was for $6000 a year, the insurance company NPT is willing to vacate or stay for the new buyer, Great location in town and Well cared for, paved parking lot for 20+ cars.
$320,000
63 Townline Road Mendon, VT 05701
- Type:
- Other
- Sq.Ft.:
- 3,219
- Status:
- Active
- Beds:
- n/a
- Year built:
- 1877
- Baths:
- MLS#:
- 4982863
ADDITIONAL INFORMATION
Unique opportunity to own a charming restaurant just minutes from Killington! Formally a beloved Austrian restaurant known as Countryman's Pleasure, this property has seating for 102 guests. The main dining level has multiple propane stoves for ambiance, hardwood floors and exposed beams, a mix of booths and tables, and an inviting bar area. Downstairs, there is more seating and a separate entrance. The commercial kitchen has many updates and office space on the top floor. The property has a large parking area within it's 1.5 acres. Willing to consider creative arrangement with chef seeking restaurant ownership. Come check out your next investment opportunity today!
- Type:
- Other
- Sq.Ft.:
- 4,650
- Status:
- Active
- Beds:
- n/a
- Lot size:
- 1 Acres
- Year built:
- 1989
- Baths:
- MLS#:
- 4976249
- Subdivision:
- Knollwood Professional Building
ADDITIONAL INFORMATION
FOR SALE: Three Professional Office Condominium Units: Unit 4, Main Floor 311 sq. ft. 1 Rm, private restroom: $37,500...Unit 9, 2nd Floor, 506 sq. ft. 1-Rm, (divisible into 2): $40,500...Unit 10', 2nd floor, 241.7 sq. ft., 1 Rm, shared restroom: $19,500...offered in 2 combinations: All 3 Units: 1,059 sq. ft: $87,500....(More than 10% off their combined prices!)...Or 9 & 10, about 75% of 2nd Floor, with 747.7 sq. ft: just $49,500......9 & 10 share a stairway, hallway and bath with Unit 11, (252 sf, also for sale at $19,000) ............FOR LEASE: Unit 9: $695/mo., + Elec, WiFi, interior cleaning and Tenant's insurance;... Unit 10: $335/mo., + the same above expenses;...Units 9 & 10 as a 2-room office for $775/mo., + above expenses....The Knollwood Professional Building is an attractive wood frame 4,565 sq. ft. office building with 3 levels, including a walk-out lower level. Ample on-site paved parking (30 spaces,...1 per 152 sq. ft. of office space) makes this location perfect for professionals and businesses wishing to locate on a main route (US Route 4) on the East side of Rutland, the main route to and from Killington and Pico Ski Resorts. ...Disclosures: Water from the on-site well tests slightly silted, and so office occupants are advised in not to drink the tap water, and to use bottled water for drinking and coffee making...Electric Service Main is 400 Amp....Review the Knollwood 1st and 2nd Floor Plans to better understand the above offerings for Sale or Lease.
- Type:
- Office
- Sq.Ft.:
- 1,500
- Status:
- Active
- Beds:
- n/a
- Lot size:
- 2 Acres
- Year built:
- 1977
- Baths:
- MLS#:
- 4974643
- Subdivision:
- 69 Allen Street Medical-Dental Office Condominium
ADDITIONAL INFORMATION
Medical Office Condominium of 1,500 sq ft on Ground Level of Bldg 2. Very good medical office layout with reception area, receiving office, private office, 3 exam rooms, lab and 2 half-baths. Although Deed recites Unit 6, Condo Association designates this as Suite 8. Shared parking is available on a first-come, first-served basis. Prospective buyers should read the Declaration of Condominium and all amendments thereto, and the Condo Association By-laws and all amendments. The Association has invested significant monies in building maintenance and new paved parking in 2019. Heating system is a common furnace but with separate zones for each condo unit. Each Unit has its own electric meter with GMP.
- Type:
- Other
- Sq.Ft.:
- 36,225
- Status:
- Active
- Beds:
- n/a
- Lot size:
- 4.21 Acres
- Year built:
- 1947
- Baths:
- MLS#:
- 4966339
- Subdivision:
- Former Seward Family Restaurant & Distribution Ctr
ADDITIONAL INFORMATION
This is a very well located Redevelopment Opportunity with possible restoration of existing Restaurant, Kitchen and part of Dairy Bar bldg covering a total of approximately 9,500 to 12,000 sq. ft. The balance of the 36,225 sq. ft. building likely needs to be razed with some salvage value of steel frame. In its Prime in the mid 1980's the complex consisted of 3 buildings joined together: A 9,534 sf Restaurant bldg, 21,111 sf Dairy Bldg including a 2,400 sf Dairy Bar, and a 5,580 sf Distribution Center with drive-thru truck wash/repair bay and 3-Bay Garage with three 12'x14' OHD's. Two other buildings on the site include a former 2-story residence (in serious disrepair) near the south property line, and a large Quonset Storage Building toward the rear north side of the property. Appraised by a VT-licensed General Appraiser for $975,000 in August 2022, it is offered at 15% below that, despite 6.2% inflation since then, for an inflation adjusted savings of 21%. Owners successfully appealed the City Tax Assessed value of approx. $1.25 million down to the current $770,800 assessed value. ABOUT 2/3rds OF BLDG IS IN SERIOUS DISREPAIR, WITH ROOF, CEILINGS AND SOME FLOORS COLLAPSING. OWNER MUST ACCOMPANY SHOWINGS OF FULL STRUCTURE beyond the restaurant space. DISCLOSURE: Soil contamination has been identified and registered with the State, and further testing needs to be done. Buyer's engineer will be asked to speak with the State engineer about the scope of contamination.
- Type:
- Office
- Sq.Ft.:
- 1,230
- Status:
- Active
- Beds:
- n/a
- Year built:
- 1974
- Baths:
- MLS#:
- 4965187
ADDITIONAL INFORMATION
Donâ??t miss the opportunity to purchase this affordable office space in an extremely well-maintained building. The association consist of 5 office spaces with quarterly fees of $2000 per unit, which include cleaning services of the common areas, common area supplies, common electricity, fuel oil, property management, exterior maintenance, trash removal, and water and sewer. This set up gives you the ease of running your business without having to manage all of the monthly overhead expenses. The 1230 sqft space is currently operating as an optometry office and consists of a lobby and reception area, 2 exam rooms, special testing room, optical room, an office, and storage space. There are two shared bathrooms just outside the office, 2 shared common areas, one of which makes a great break area or space for office gatherings. Showings on Saturdays or Sundays, some Fridays before noon.
- Type:
- Other
- Sq.Ft.:
- 4,037
- Status:
- Active
- Beds:
- n/a
- Year built:
- 1900
- Baths:
- MLS#:
- 4962526
ADDITIONAL INFORMATION
This a rare opportunity for a business investment. The first floor operates as a going market selling beer, wine and other convenience store items. Large walk-in cooler for an extensive variety of local beer and wine. Th second floor has an one bed room apartment for the owner or to rent for additional income. Located on busy route 4 on the way to Killington. This truly is a great opportunity for the entrepreneur.
$1,250,000
2096 US Route 7 N Rutland Town, VT 05701
- Type:
- Other
- Sq.Ft.:
- 55,000
- Status:
- Active
- Beds:
- n/a
- Lot size:
- 178.06 Acres
- Baths:
- MLS#:
- 4948032
ADDITIONAL INFORMATION
The 178-acre site of the former Thomas Dairy is ready for its next chapter with approximately 55,000 square feet of industrial, warehouse and barn space, as well as a 2-unit residential farmhouse. Tremendous potential for another farm enterprise to carry on the multi-generational agricultural legacy of the property, or utilize the existing structures for multiple smaller tenants or storage. Beautiful views abound across the property, providing opportunity for upscale housing development.
- Type:
- Other
- Sq.Ft.:
- 6,100
- Status:
- Active
- Beds:
- n/a
- Year built:
- 1920
- Baths:
- MLS#:
- 4941835
- Subdivision:
- Grand Theater Bldg
ADDITIONAL INFORMATION
Professional Office Space: A 5-Room, 1,828 sf (1,591 sf Net Area) attractive office in an historic beautiful brick bldg in the center of downtown, adjacent Parking Garage & Transit Center, and across street from both municipal and private paid parking. The principal private office enjoys natural light via a skylight, and a comfortable seating area to the side with a propane-fired attractive wrought iron hearth. There is a private half-bath to augment the 2 common restrooms in the main hallway. Other tenants in the bldg include Tokyo House Restaurant and a community non-profit service. A rear exit into the Parking Garage/Transit Center is shared with the restaurant. Suite #4 is offered at $9.50/sf of Gross Area, NNN, $1,450/mo., Base Rent, plus Net Expenses. estimated at $4.00/sf, + ht & electricity. The entire building recently received enhanced insulation. So heating cost has been significantly reduced.
- Type:
- Office
- Sq.Ft.:
- 1,230
- Status:
- Active
- Beds:
- n/a
- Lot size:
- 1.45 Acres
- Year built:
- 1974
- Baths:
- MLS#:
- 4941426
- Subdivision:
- Pond Meadow Park
ADDITIONAL INFORMATION
This attractive 1,232 sf Professional Office Condominium at Pond Meadow Park offered FOR SALE well below its City-Appraised $124,500; and FOR LEASE @ $12.18/sf, ($1,245/mo.), NNN, with Net Expenses estimated at $11.36/sf, ($1,166/mo) including heat & electric. In excellent high-traffic (15,000 ADT rounded) location with plenty of on-site parking (30 cars + or-), beautifully landscaped grounds and pastoral views across Tenney Brook picnic area. Currently configured as a 5-room dental office: reception, private office, plus smaller adjacent office/lab, storage room patient servicing office areas (3). An accessible restroom is in the common area, and a non-ADA half-bath is within the 1232 sf of subject unit. Additionally Unit C-3 shares a large well-appointed client lounge with plenty of natural light, a common break-room and an approx. 6'x8' storage closet. The Condo Owners Association re-surfaced the roof about 10 years ago, replaced the furnace, and upgraded the entry walkway, hallway and restrooms. Subject unit has an undivided 6.59% interest in the land, and a 20% interest in the Commercial Office Bldg. Owner will seriously consider all offers! Buy with as little as 15% down with SBA 504 Loan!
- Type:
- Other
- Sq.Ft.:
- 3,600
- Status:
- Active
- Beds:
- n/a
- Lot size:
- 1.19 Acres
- Year built:
- 1970
- Baths:
- MLS#:
- 4863200
- Subdivision:
- Johnny Boys Pancake House
ADDITIONAL INFORMATION
Very fast paced operation, not uncommon to have waiting lines for up to an hour on Saturday and Sundays. High Volume, High Quality Food, Very loyal local Clientele, Frequented by Tourists as well. Licensed for up to 100 seats. Despite the volume, this is one of the most immaculate kitchens in Vermont. The owners have very high standards not only with their food, service, it also includes their building, inside and out. The restaurant building contains 3,600 sq ft and situated on 1.19 acres with highway frontage, plenty of on site parking. It helps if a new owner is a Chef and has high volume experience. The numbers support the price. Seller request Buyers to sign a Confidentiality Agreement and provide financial information to prove their ability to purchase before we can release the financial information. Required minimum down payment by Banks is 20% to 30%. It is also customary for a new owner to pay dollar for dollar for the inventory at time of closing.

Copyright 2025 PrimeMLS, Inc. All rights reserved. This information is deemed reliable, but not guaranteed. The data relating to real estate displayed on this display comes in part from the IDX Program of PrimeMLS. The information being provided is for consumers’ personal, non-commercial use and may not be used for any purpose other than to identify prospective properties consumers may be interested in purchasing. Data last updated {{last updated}}.
Rutland Real Estate
The median home value in Rutland, VT is $208,800. This is lower than the county median home value of $268,600. The national median home value is $338,100. The average price of homes sold in Rutland, VT is $208,800. Approximately 49.35% of Rutland homes are owned, compared to 39.56% rented, while 11.09% are vacant. Rutland real estate listings include condos, townhomes, and single family homes for sale. Commercial properties are also available. If you see a property you’re interested in, contact a Rutland real estate agent to arrange a tour today!
Rutland, Vermont 05701 has a population of 15,934. Rutland 05701 is less family-centric than the surrounding county with 18.65% of the households containing married families with children. The county average for households married with children is 22.91%.
The median household income in Rutland, Vermont 05701 is $51,868. The median household income for the surrounding county is $59,751 compared to the national median of $69,021. The median age of people living in Rutland 05701 is 48.7 years.
Rutland Weather
The average high temperature in July is 80.2 degrees, with an average low temperature in January of 7.1 degrees. The average rainfall is approximately 43 inches per year, with 77.8 inches of snow per year.

