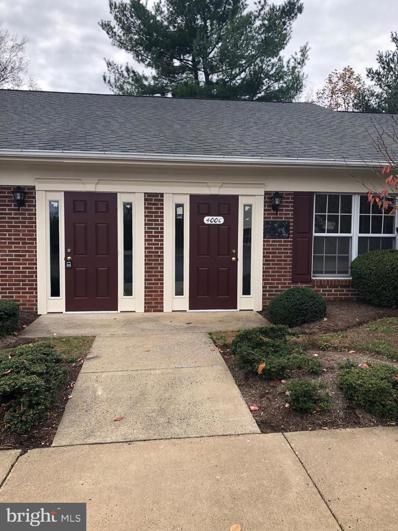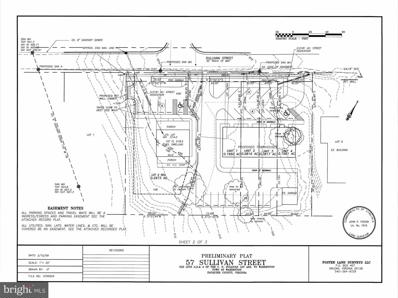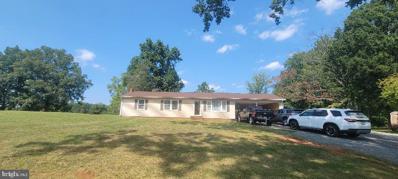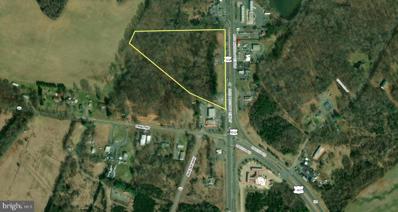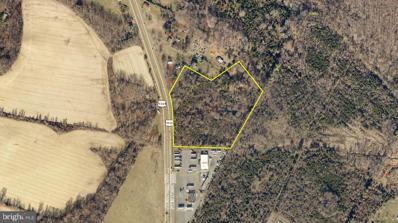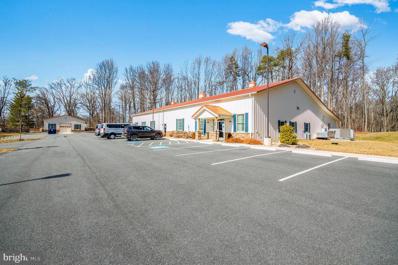Warrenton VA Commercial for Sale
$1,200,000
7183 Opal Road Warrenton, VA 20186
- Type:
- General Commercial
- Sq.Ft.:
- 2,568
- Status:
- Active
- Beds:
- n/a
- Lot size:
- 2.6 Acres
- Year built:
- 1927
- Baths:
- 3.00
- MLS#:
- VAFQ2014824
ADDITIONAL INFORMATION
Zoned Commercial 2 - Fauquier County Zoning permits a variety of uses; refer to the Fauquier County Zoning matrix for specifics. This property includes a classic Victorian dwelling, 7183 Opal Road, Warrenton, VA, Fauquier County. A beautifully crafted home offering Victorian Style charm with conveniences and easy access to major roadways, US-29 and US-17. A durable spacious retreat or home and/or business use. The exterior of the house showcases its rich heritage and the interior retains the charm of the late 20th century. 2 Story Dwelling, 3 Bedrooms, 2 Full Baths with 1st floor bonus rooms and a detached separate apartment/in-law suite (1 bedroom/1 bath with full kitchen). Approx. 2562 sq foot on 2.6 acres (approximately). 2 Vehicle Carport, 2 Sheds, Gazebo, Well House. Roof replaced 2022. Property is zoned Commercial C2. Schedule your showing today to see what all this property has to offer, whether you are looking for a residence or to start your business in Fauquier County. Less than 15 mins. to downtown Warrenton, 20 minutes to Culpeper, Approx 50 Mins to Washington-Dulles Airport, and approximately 1hr to Downtown DC. Multiple Restaurants, Shopping, and other Amenities nearby, (3) gas stations less than a mile (Sheetz, Royal Farms, Shell). Residential MLS VAFQ2014860. Commerical Zoning District C2: Auto Related, Banquet Facility/Lodge, Bed and Breakfast, Big Box Retail, Bowling Alley, Campground, Car Wash/Truck Wash, Convenience Store/Gas, Day Care Facility, Equestrian Center, Flex, Funeral Home, Garden Center, Hair Salon and Spa, Health Club, Hotel/Motel, Ice Skating Rink, Medical, Other, Other/General Retail, Pad Site, Professional, Recreation, Religious Facility, Restaurant/Bar, School, Shopping Center, Storage, Supermarket/Grocery Store, Theater, Truck Maintenance Facility, Vet/Kennel, Warehouse and other possible use may be permitted and Fauquier County Zoning permits a variety of uses; see Fauquier County Zoning matrix for specifics.
- Type:
- Office
- Sq.Ft.:
- 1,301
- Status:
- Active
- Beds:
- n/a
- Lot size:
- 0.03 Acres
- Year built:
- 1987
- Baths:
- MLS#:
- VAFQ2014702
ADDITIONAL INFORMATION
Medical office condo on Hospital Hill. Two entrances. Plumbing run to several offices. Great location next to the hospital. Nice reception area. Ready to move in!
$2,000,000
1431 Welding Warrenton, VA 20186
- Type:
- Other
- Sq.Ft.:
- 1,800
- Status:
- Active
- Beds:
- n/a
- Lot size:
- 4.62 Acres
- Year built:
- 1985
- Baths:
- MLS#:
- VACU2009244
ADDITIONAL INFORMATION
Clevengers Corner Commercial Industrial Use/Zoned I1, lot w/ 1800 sq ft metal building on 4.6 acres off of 211. Do not access the lot without the listing agent present! Showings are by appointment only. Well/water, abandoned septic, and a new conventional septic and drainfield have been approved, shed and sea crates do not convey. No sign and no lockbox! Seller has spent over $100,000 to Bohler Engineering for an approved site plan for a RV parking lot. VDOT just put turning lane off of 211 to access the property.
- Type:
- Other
- Sq.Ft.:
- 24,925
- Status:
- Active
- Beds:
- n/a
- Lot size:
- 0.57 Acres
- Year built:
- 2024
- Baths:
- MLS#:
- VAFQ2014636
ADDITIONAL INFORMATION
This exceptional commercial land listing on Sullivan St in Warrenton presents a prime opportunity for investors and developers. Zoned for Residential Office (RO), this versatile parcel allows for a range of possibilities, combining residential and office space that caters to modern living and business needs. With its strategic location, this property benefits from high visibility and accessibility, making it ideal for professional offices, medical practices, or mixed-use developments. The surrounding area boasts a vibrant community and growing demand for such facilities, ensuring strong potential for future growth. Donât miss out on the chance to capitalize on this unique offering in a thriving market.
- Type:
- Retail
- Sq.Ft.:
- n/a
- Status:
- Active
- Beds:
- n/a
- Year built:
- 1889
- Baths:
- MLS#:
- VAFQ2014038
- Subdivision:
- None Available
ADDITIONAL INFORMATION
This space has been used to successfully sell women's apparel for Christine Fox for many years and is a great opportunity to pick up and maintain customer traffic. East Lee Street parallels Main Street and has high car/pedestrian traffic. The space, available February 1st, 2025, is ideal for a clothing or a specialty shop. Customers can park street side and enter from the sidewalk. There is also an interior entrance for the staff. The store is set up with a show area, office area and a sewing room. There are two changing rooms. Other commercial uses in the building include Old Town Bridal Shop, Castle Insurance Agency, Julie Criner Counseling and others.
$999,900
7198 Opal Road Warrenton, VA 20186
- Type:
- General Commercial
- Sq.Ft.:
- 130,000
- Status:
- Active
- Beds:
- n/a
- Lot size:
- 3.04 Acres
- Year built:
- 1977
- Baths:
- MLS#:
- VAFQ2013700
ADDITIONAL INFORMATION
Commercial property Zoned C2. GREAT location, just off Rt 29 in Opal. Home is occupied and offers 3 bedrooms and 2 full baths. Full walk out partially finished basement. 2 car carport. Detached 1 car shop/ garage with electric. Well and conventional septic system. BEAUTIFUL 3.04 acre lot. Quick access to Route 29. Easy commute to Warrenton, Culpeper, Dulles Airport and Washington D.C. Sellers will need home of choice and potentially up to 90 days to move after closing. Please do not pull into the driveway without an appt. Thank you.
$3,500,000
10040 James Madison Warrenton, VA 20186
- Type:
- Other
- Sq.Ft.:
- n/a
- Status:
- Active
- Beds:
- n/a
- Lot size:
- 11.57 Acres
- Baths:
- MLS#:
- VAFQ2013540
ADDITIONAL INFORMATION
Commercial land available for sale or ground lease. Approximately 11.57 acres. Zoned C-2 in the Opal Service District. Conceptually laid out for 3 retail pads and a self-storage pad. Self storage would require a Special Use Permit. Excellent location with frontage and access on the "going home" side of James Madison Hwy (Rt. 15/29/17) with 44,000 VPD!
$695,000
53 E Lee Street Warrenton, VA 20186
- Type:
- Other
- Sq.Ft.:
- 4,800
- Status:
- Active
- Beds:
- n/a
- Lot size:
- 0.07 Acres
- Year built:
- 1919
- Baths:
- MLS#:
- VAFQ2013418
ADDITIONAL INFORMATION
- Type:
- Office
- Sq.Ft.:
- n/a
- Status:
- Active
- Beds:
- n/a
- Year built:
- 1940
- Baths:
- MLS#:
- VAFQ2012808
ADDITIONAL INFORMATION
Multiple offices available. Located on Main Street, this charming office building has one space available in the original section of the building - high ceilings, hardwood floors, built in shelving. Rent includes all utilities including WIFI. The building has elevator access and plenty of on street and off street parking. Inquire about multi year lease opportunities/incentives.
$3,990,000
James Madison Hw Warrenton, VA 20186
- Type:
- Other
- Sq.Ft.:
- n/a
- Status:
- Active
- Beds:
- n/a
- Lot size:
- 13.17 Acres
- Year built:
- 1900
- Baths:
- MLS#:
- VAFQ2012256
- Subdivision:
- None Available
ADDITIONAL INFORMATION
PRICE REDUCED! This property is approximately 13 acres of industrial zoned land which is SITE PLAN APPROVED for an office/warehouse building featuring two stories of office space (6,840 SF Gross Floor Area) and 17,616 SF of warehouse space with abundant parking (50 tractor trailer spaces & 41 regular spaces), & underground SWM. Excellent location with frontage and access on James Madison Hwy (Rt. 15/29/17) with 44,000 VPD.
$4,000,000
7180 Opal Road Warrenton, VA 20186
- Type:
- General Commercial
- Sq.Ft.:
- 11,218
- Status:
- Active
- Beds:
- n/a
- Lot size:
- 8.31 Acres
- Year built:
- 2021
- Baths:
- 2.00
- MLS#:
- VAFQ2011362
ADDITIONAL INFORMATION
This is a unique opportunity to own an exceptional property in a prime location and much sought-after Opal Service District with more future expansion possibilities for this property and the surrounding areaâ8.31 acres with two free-standing quality built Morton buildings. The main building was initially constructed in 2021, encompassing 9310 sq ft, consisting of 12 separate offices, a reception area, two mechanical rooms, a U-shaped kitchen, and (2) Separate Bathrooms with showers, storage, and laundry area. A 250-person conference/training room designed to meet future expansion and redesign. The second building is 1908 sq ft and has a Large open garage space with rolltop door, currently used for training and 3+ offices, separate HVAC, ample parking for 46 spaces, two handicap spaces and EV charging station, side covered patio area with built-in benches and grill, (2) fenced off picnic areas. Highlights include a Backup generator, less than 500' to redlight at Rt 15/29 & Opal Rd with over 89,000 VPD (vehicle count), (2) wells, and (2) septic tanks, and the property can expand for an additional 8700 more in sq. ft of building space. Land has cleared spaces for outdoor training with a special use permit, surrounded by a wood line for privacy. Zoned C-2 for multiple uses and specialties, a Long-term Triple Net tenant is paying $19,375/monthly. NOI $232,500 (Making that a 5.8% Cap rate). Tenant is in place until 2028. Less than 15 mins. to downtown Warrenton, 20 minutes to Culpeper, Approx 50 Mins to Washington-Dulles Airport, and approximately 1hr to Downtown DC. Multiple Restaurants, Shopping, and other Amenities nearby, (3) gas stations within 1 mile (Sheetz, Royal Farms, Shell). Be sure to check out the video!!
- Type:
- Business Opportunities
- Sq.Ft.:
- n/a
- Status:
- Active
- Beds:
- n/a
- Lot size:
- 3.5 Acres
- Year built:
- 2006
- Baths:
- MLS#:
- VAFQ2010684
ADDITIONAL INFORMATION
Opportunity to lease property perfectly suited for a truck and vehicle repair facility. 7185 Burke Ln offers 3.5 acres with a truck and vehicle service and repair facility with office space. The property was formerly operated by a well-known local business which is relocating in December. Lister separately offering for lease 7159 Burke Lane, an adjacent parcel that includes a retail landscaping and garden center property. The properties may be leased separately or together. MLS LP is monthly rate per SF on a triple net basis. This property is perfectly suited for an automotive or truck repair business, including farm equipment sales, rentals, and service, and is already licensed to perform Virginia state safety inspections. A single building, built in 2006, will house both the offices and repair shop for your business. The welcoming front elevation feels like you’re walking into an elegant residential home, with a columned, two-story covered porch over a smooth stone patio. Inside, it opens to a 2,300 SF office space on two floors. The main entrance leads to three offices and a kitchen break room on the ground floor for employees, plus a full bathroom with ceramic tile flooring and shower. Upstairs, the furnishings are more luxurious, suitable for managers or executives, featuring four larger offices each with hardwood flooring, ceiling fans, and beautiful windowed views of the entire property. The warehouse and shop are accessible and visible from the offices, for a seamless integration of your workflow. The main vehicle workspace is 5,360 SF and offers a huge, main open space approximately 100’ wide and 47’ deep, with 17’ high ceilings. The shop is fully built out for vehicle repair, including four oversized roll-up doors leading to four work bays, a powered lift in one of the bays, additional storage rooms providing 1,440 SF of space with extensive shelving for parts and tools, plus outdoor covered storage for larger materials. Outside the building, extensive parking is available for all types of vehicles, including trucks. The property is zoned RA (Rural Agricultural) and is operating under a permanent Special Permit SPPT-14-000862 from Fauquier County which states: “APPROVED USE: A Category 14 Special Permit to allow Farm Equipment Sales, Rental and Service; and Category 18 Special Permits to allow a Farmer’s Market and Greenhouse pursuant to Sections 3-314.10; 3-318.11; and 3-318.22 of the Fauquier County Zoning Ordinance.” The approval letter, signed June 11, 2014, lists the Conditions of Approval and is available in the property package for review, as needed. The special use permit does not have an expiration date. This property is ideally located for a business that serves a large area, as it sits on James Madison Hwy (Routes 15, 17, 29) halfway between Warrenton and Bealeton. It’s only 20 miles from Gainesville and Nokesville to the north or Culpeper to the south, and just 30 miles to reach Manassas or Fredericksburg. Fauquier County provides a unique blend of agricultural, commercial, and residential developments.
- Type:
- Retail
- Sq.Ft.:
- n/a
- Status:
- Active
- Beds:
- n/a
- Lot size:
- 2.64 Acres
- Year built:
- 2005
- Baths:
- 2.00
- MLS#:
- VAFQ2010682
ADDITIONAL INFORMATION
A very rare opportunity to lease property perfectly suited for a landscaping and nursery business. 7159 Burke Ln offers 2.64 acres of beautiful, open land on James Madison Hwy (Route 15/17/29) with a well-maintained garden center and retail shop in the front of the property. The property is operated by a well-known local nursery and landscaping business which is relocating in late December. Lister separately offering for lease 7185 Burke Lane, an adjacent parcel that includes a truck and vehicle repair facility. The properties may be leased separately or together. MLS LP is monthly rate on a triple net basis. GARDEN CENTER PROPERTY - The front building, built in 2005, is configured and decorated as an upscale retail garden center or Farmer’s Market offering approximately 2,500 SF of indoor space, with high ceilings, recessed lighting, ceiling fans, smooth concrete floors, and multiple pairs of French glass doors connecting the inside to the outside world. A 10’ covered, lighted patio extends along the entire front porch of the building and wraps around the side, offering additional outdoor display opportunities. Inside, there is a 16’ long retail counter for staff and customer interaction, with a corner, open office space for the manager. There are two restrooms, plus a break room and storage closets. The upstairs attic is unfinished but provides extra storage with wood floors that run the entire length of the building. The exterior of the garden center building is as spectacular as the interior, with extensive use of hardscaping to show off multiple styles and types of landscaping finishes. In the front, your business will be showcased along James Madison Hwy (Routes 15, 17, 29) with a stately sign between stone columns, while colorful landscaping adorns the white picket fence. The parking lot offers around 20 parking spaces, with two handicapped spaces, and additional room for trucks or oversized vehicles around the side. Behind the building, you’ll find a surprising oasis; a huge outdoor patio spanning the width of the building and showcasing a wide variety and color of stones and bricks, built into beautiful sweeping staircases, curved retaining walls, waterfalls, and koi ponds. The landscaping itself contributes to the serenity with perfectly chosen bushes and trees. The remainder of the acreage behind the garden center is open and mainly flat, creating a blank slate for a wide variety of future uses. The property is zoned RA (Rural Agricultural) and is operating under a permanent Special Permit SPPT-14-000862 from Fauquier County which states: “APPROVED USE: A Category 14 Special Permit to allow Farm Equipment Sales, Rental and Service; and Category 18 Special Permits to allow a Farmer’s Market and Greenhouse pursuant to Sections 3-314.10; 3-318.11; and 3-318.22 of the Fauquier County Zoning Ordinance.” The approval letter, signed June 11, 2014, lists the Conditions of Approval and is available in the property package for review, as needed. The special use permit does not have an expiration date. This property is ideally located for a business that serves a large area, as it sits on James Madison Hwy (Routes 15, 17, 29) halfway between Warrenton and Bealeton. It’s only 20 miles from Gainesville and Nokesville to the north or Culpeper to the south, and just 30 miles to reach Manassas or Fredericksburg. Fauquier County provides a unique blend of agricultural, commercial, and residential developments.
- Type:
- Business Opportunities
- Sq.Ft.:
- n/a
- Status:
- Active
- Beds:
- n/a
- Year built:
- 1940
- Baths:
- MLS#:
- VAFQ2010404
- Subdivision:
- None Available
ADDITIONAL INFORMATION
Downtown Historic Warrenton, Walking distance to Court House and other County and town municipal buildings. Four large offices, private full kitchen, private full bath, lobby sitting area.
- Type:
- Office
- Sq.Ft.:
- n/a
- Status:
- Active
- Beds:
- n/a
- Lot size:
- 1.78 Acres
- Year built:
- 1987
- Baths:
- MLS#:
- VAFQ2010278
- Subdivision:
- None Available
ADDITIONAL INFORMATION
FANTASTIC suite with lots of bright windows large bright reception area, spacious office spaces, kitchen/break room/storage and private restroom currently set up medical. An impressive glass entrance doorway. Price includes heat, a/c, water & electric - NO additional CAM charge! Plenty of on-site parking. Conveniently located next to DMV and 2 blocks from the Court House.
- Type:
- Other
- Sq.Ft.:
- n/a
- Status:
- Active
- Beds:
- n/a
- Lot size:
- 0.82 Acres
- Year built:
- 1990
- Baths:
- MLS#:
- VAFQ2009802
ADDITIONAL INFORMATION
Excellent location on busy Shirley Avenue in Warrenton. Two separate offices with large storage room for files. Breakroom outside the office space.
- Type:
- Other
- Sq.Ft.:
- n/a
- Status:
- Active
- Beds:
- n/a
- Lot size:
- 0.82 Acres
- Year built:
- 2002
- Baths:
- MLS#:
- VAFQ2009612
ADDITIONAL INFORMATION
Ideally located small office space in Warrenton on the by-pass. Break room shared with 3 other offices. Tenant pays $50.00 plus the rent per month for utilities. This unit was set up as a small hair cutting suite and can be used for that again.
- Type:
- Other
- Sq.Ft.:
- n/a
- Status:
- Active
- Beds:
- n/a
- Lot size:
- 0.57 Acres
- Year built:
- 2007
- Baths:
- MLS#:
- VAFQ2008868
ADDITIONAL INFORMATION
Great location and a great opportunity to rent one of the newest commercial buildings in Warrenton! Listing at $15 per sq ft, plus partial NNN (shared common area utilities for electric, trash, and water) and a separate electric utility expense. This property is located right off of Rt. 29 (Lee Hwy) and Rt. 211. This space is located very close to downtown Warrenton, a popular location. This brings phenomenal visibility to the whole property from both commuters and residents. Heavy daily foot traffic. Renovated in 2012. Lots of parking spaces - 38 spaces in total. Zoning is C commercial, and it is currently built out for Office Use. Can be built out for office/retail/flex use, ie: law office, IT office, medical, spa, massage, etc. uses. Can place large signage in front of the building for greater visibility. The entire second floor (2400 sq ft) is available for lease. Currently, 900 sq ft of space is used for massage therapy. Ownership pays for CAM commercial building maintenance (interior & exterior), the unit is an upstairs office space with utilities paid by the tenant. Upstairs space in suite 203 (2400 SF) has to share the following expenses with the landlord: 1) Common area electric $25. 2) Trash $45. 3)Water $37. Plus tenant pays for the unit's own separate meter electric bill. Common area expenses will be calculated at the end of the year and these figures are only an average estimated cost. ** Suite #201 1,100 sq ft. vacant.
- Type:
- Office
- Sq.Ft.:
- n/a
- Status:
- Active
- Beds:
- n/a
- Lot size:
- 1.78 Acres
- Year built:
- 1987
- Baths:
- MLS#:
- VAFQ2006910
ADDITIONAL INFORMATION
Fantastic location near Old Town! Large open suite with lots of windows overlooking Warrenton. Two private offices and large conference room or shared office space, work room, kitchen and reception area. Common area bathrooms and ample onsite parking. *Well-known location next to DMV *Within walking distance to County and Town offices, banks, and restaurants *DSL, cable services & Fiber-optic cabling connections are available (at tenant's expense) *UPS & FedEx drop boxes onsite
© BRIGHT, All Rights Reserved - The data relating to real estate for sale on this website appears in part through the BRIGHT Internet Data Exchange program, a voluntary cooperative exchange of property listing data between licensed real estate brokerage firms in which Xome Inc. participates, and is provided by BRIGHT through a licensing agreement. Some real estate firms do not participate in IDX and their listings do not appear on this website. Some properties listed with participating firms do not appear on this website at the request of the seller. The information provided by this website is for the personal, non-commercial use of consumers and may not be used for any purpose other than to identify prospective properties consumers may be interested in purchasing. Some properties which appear for sale on this website may no longer be available because they are under contract, have Closed or are no longer being offered for sale. Home sale information is not to be construed as an appraisal and may not be used as such for any purpose. BRIGHT MLS is a provider of home sale information and has compiled content from various sources. Some properties represented may not have actually sold due to reporting errors.
Warrenton Real Estate
The median home value in Warrenton, VA is $592,600. This is higher than the county median home value of $536,400. The national median home value is $338,100. The average price of homes sold in Warrenton, VA is $592,600. Approximately 58.87% of Warrenton homes are owned, compared to 34.46% rented, while 6.67% are vacant. Warrenton real estate listings include condos, townhomes, and single family homes for sale. Commercial properties are also available. If you see a property you’re interested in, contact a Warrenton real estate agent to arrange a tour today!
Warrenton, Virginia 20186 has a population of 10,002. Warrenton 20186 is less family-centric than the surrounding county with 32.42% of the households containing married families with children. The county average for households married with children is 35.08%.
The median household income in Warrenton, Virginia 20186 is $78,275. The median household income for the surrounding county is $111,368 compared to the national median of $69,021. The median age of people living in Warrenton 20186 is 40.2 years.
Warrenton Weather
The average high temperature in July is 86 degrees, with an average low temperature in January of 23.2 degrees. The average rainfall is approximately 44.4 inches per year, with 19.9 inches of snow per year.

