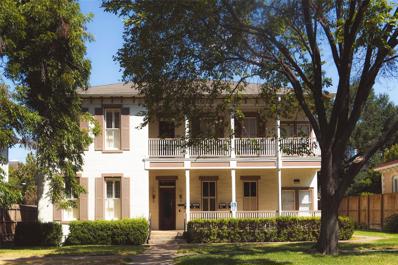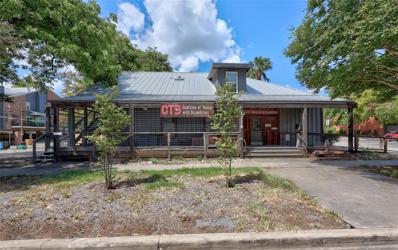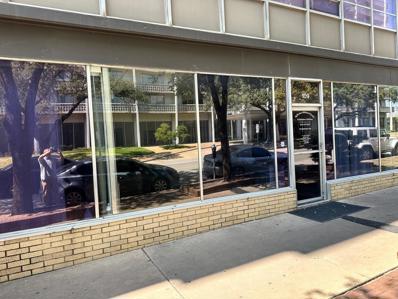Austin TX Commercial for Sale
$4,978,710
1705 Guadalupe St Unit 4 Austin, TX 78701
- Type:
- Office
- Sq.Ft.:
- 10,593
- Status:
- Active
- Beds:
- n/a
- Lot size:
- 0.05 Acres
- Year built:
- 2014
- Baths:
- MLS#:
- 6090909
ADDITIONAL INFORMATION
Full floor office condo for sale. Other floors also available. Situated in downtown Austin, Texas, this property offers unparalleled access to the University of Texas Campus, the state Capitol Complex, and the core of vibrant Downtown Austin. With flexible unit sizes tailored to meet the dynamic needs of the market, this building caters to a wide range of professional entities seeking prime location and convenience.
$4,993,290
1705 Guadalupe St Unit 5 Austin, TX 78701
- Type:
- Office
- Sq.Ft.:
- 9,162
- Status:
- Active
- Beds:
- n/a
- Lot size:
- 0.05 Acres
- Year built:
- 2014
- Baths:
- MLS#:
- 1564551
ADDITIONAL INFORMATION
Full floor office condo for sale. Other floors also available. Situated in downtown Austin, Texas, this property offers unparalleled access to the University of Texas Campus, the state Capitol Complex, and the core of vibrant Downtown Austin. With flexible unit sizes tailored to meet the dynamic needs of the market, this building caters to a wide range of professional entities seeking prime location and convenience.
$2,595,000
505 E 7th St Austin, TX 78701
- Type:
- Other
- Sq.Ft.:
- 6,361
- Status:
- Active
- Beds:
- n/a
- Lot size:
- 0.14 Acres
- Year built:
- 1961
- Baths:
- MLS#:
- 3008768
ADDITIONAL INFORMATION
Rare Investment Opportunity in the Heart of Austin’s CBD. Discover an extraordinary chance to acquire a prime property in the vibrant Central Business District of Austin, TX, at an attractive price point. Spanning 6,361 sq. ft., this property, currently home to the Kingdom Nightclub, offers incredible future potential for investors & developers willing to take a long term view on the property. Key Highlights: Below-Market Lease: Secured during the pandemic, the current lease is only $43,512 base yearly rent NNN, with 4% annual increases until December 31, 2030. Comparable market rents for similar assets are $40-$45 per sq. ft., offering immense upside once the current lease expires. Exceptional Value: Priced at $408/sq. ft., this property is a rare gem in Austin’s CBD. At market rents, the asset would deliver a strong 9% cap rate at the current asking price. Future Potential: While the current lease runs for another six years, this property presents incredible long-term opportunities for redevelopment or repositioning. With the ongoing revitalization of historic 6th Street, this area is poised for significant appreciation. Strategic Location: Just one block from 6th Street revitalization project, this property stands at the forefront of Austin’s growth & cultural evolution. Why This Property? Unmatched Upside: Acquire today at a steep discount & benefit from future value appreciation as the lease nears its end. Prime Redevelopment Opportunity: Perfect for an end-user or developer looking to capitalize on Austin’s explosive growth. Austin CBD Rarity: Properties at this price & location are exceedingly hard to find—seize this opportunity now. Conclusion: While not ideal for immediate owner-occupancy due to the existing lease, this property offers tremendous future cash flow & redevelopment prospects. With 6th Street’s revitalization just around the corner, this is your chance to secure a foothold in one of Austin’s most dynamic neighborhoods at an unbeatable price.
$5,700,000
506 W 14th St Unit B Austin, TX 78701
- Type:
- Office
- Sq.Ft.:
- 5,348
- Status:
- Active
- Beds:
- n/a
- Lot size:
- 0.25 Acres
- Year built:
- 1889
- Baths:
- MLS#:
- 6143572
ADDITIONAL INFORMATION
Location, location! This charming central Austin Victorian office building features a combination of large/small offices, work areas, updated restrooms conference rooms and more. Functionality perfectly suitable for many office users, inclusive of law firms, lobbyists, design/interior groups, architects, title companies and other professional services companies. Only minutes’ walk to University of Texas, Downtown, Capitol, Court House, and other nearby commercial amenities. Architecturally inviting Highlights Include: • Wood floors • High ceilings with an abundance of windows and natural lighting • Functional floor plan • Exclusive parking in back lot and ample street parking
$2,950,000
1716 San Antonio St Austin, TX 78701
- Type:
- Office
- Sq.Ft.:
- 2,326
- Status:
- Active
- Beds:
- n/a
- Lot size:
- 0.14 Acres
- Year built:
- 1965
- Baths:
- MLS#:
- 3305921
ADDITIONAL INFORMATION
High visibility location in downtown Austin. Across the street from the city’s new $333M state-of-the-art courthouse complex, and just blocks from UT, this two-story corner property offers a unique opportunity for an owner-user or a savvy investor. Zoned GO, it boasts great frontage on the corner of a wide-open intersection, and could be perfect for an upscale bar, trendy restaurant, or boutique business—pending a variance. The building was updated in 2016 with new HVAC, upgraded electrical, plumbing, and ADA-compliant restrooms, making it move-in ready. Wood flooring and walls mixed with modern updates enhance the character of this unique space while maintaining its original Austin charm. Additional features include 13 parking spaces. The corner location and adjacent alleyway provide for easy access on three-sides. This property offers endless possibilities for your business in one of Austin's hottest mixed-use neighborhoods.
- Type:
- Office
- Sq.Ft.:
- 2,436
- Status:
- Active
- Beds:
- n/a
- Lot size:
- 0.02 Acres
- Year built:
- 1966
- Baths:
- MLS#:
- 1778435
ADDITIONAL INFORMATION
Greenwood Towers has leased the land until 2065. 40 Years left on current ground lease. Land lease payments are made through HOA monthly payment. HOA fees include water, hot water, sewer, trash, insurance, exterior maintenance and HVAC filters. Space currently has 11 to 13 small offices that can be leased individually. Two restrooms, a kitchenette and patio area available to use common spaces. Zoning is DMU, which can be a mixed use which allows office, coffee shop and retail. There is a city approved remodeling plan to convert the space into fewer offices and a large meeting hall that might be perfect for a small company or organization office and event meeting room.
$2,375,000
815 W 11th St Austin, TX 78701
- Type:
- Office
- Sq.Ft.:
- n/a
- Status:
- Active
- Beds:
- n/a
- Lot size:
- 0.15 Acres
- Baths:
- MLS#:
- 1603087
ADDITIONAL INFORMATION
*Land for Sale in Prime Downtown Austin Location* Exceptional opportunity to acquire land in the highly desirable 78701 zip code, conveniently located just 0.3 miles from the courthouse at 1000 Guadalupe and in the hub of the vibrant central business district for known for its restaurants, cultural spaces, shopping and nightlife. The property, zoned DMU-CO, covers 0.149 acres. This is a prime investment opportunity for owner-occupants or developers seeking a premier location in downtown Austin. A site plan has been submitted by developers for a building envelope to accommodate a 4-story building including sub-grade and first floor parking. The proposed design includes 9,651 SF building with two floors dedicated to office space, with a residential unit occupying the top floor. The list price is for the land only. Architectural renderings feature a contemporary, sprinkler-equipped structure standing 40 feet tall. The design features parking facilities on the ground floor and an underground level, providing a total of 25 spaces. Additionally, the plans showcase 1,538 square feet of deck space spread across three floors, offering an exceptional indoor/outdoor connection.
$1,025,000
605 W West 18th St N Austin, TX 78701
- Type:
- Office
- Sq.Ft.:
- 1,902
- Status:
- Active
- Beds:
- n/a
- Lot size:
- 0.15 Acres
- Year built:
- 1902
- Baths:
- MLS#:
- 2809437
ADDITIONAL INFORMATION
Beautiful law office or office space with a few blocks from new courthouse, downtown Austin, walk to UT. This location is in the heart of Austin Texas just blocks from the Capital. Fresh paint, floors, light fixtures, must see! Needs repair from small fire damage on side (Hence price drop) Great equity at this price!

Listings courtesy of Unlock MLS as distributed by MLS GRID. Based on information submitted to the MLS GRID as of {{last updated}}. All data is obtained from various sources and may not have been verified by broker or MLS GRID. Supplied Open House Information is subject to change without notice. All information should be independently reviewed and verified for accuracy. Properties may or may not be listed by the office/agent presenting the information. Properties displayed may be listed or sold by various participants in the MLS. Listings courtesy of ACTRIS MLS as distributed by MLS GRID, based on information submitted to the MLS GRID as of {{last updated}}.. All data is obtained from various sources and may not have been verified by broker or MLS GRID. Supplied Open House Information is subject to change without notice. All information should be independently reviewed and verified for accuracy. Properties may or may not be listed by the office/agent presenting the information. The Digital Millennium Copyright Act of 1998, 17 U.S.C. § 512 (the “DMCA”) provides recourse for copyright owners who believe that material appearing on the Internet infringes their rights under U.S. copyright law. If you believe in good faith that any content or material made available in connection with our website or services infringes your copyright, you (or your agent) may send us a notice requesting that the content or material be removed, or access to it blocked. Notices must be sent in writing by email to [email protected]. The DMCA requires that your notice of alleged copyright infringement include the following information: (1) description of the copyrighted work that is the subject of claimed infringement; (2) description of the alleged infringing content and information sufficient to permit us to locate the content; (3) contact information for you, including your address, telephone number and email address; (4) a statement by you that you have a good faith belief that the content in the manner complained of is not authorized by the copyright owner, or its agent, or by the operation of any law; (5) a statement by you, signed under penalty of perjury, that the inf
Austin Real Estate
The median home value in Austin, TX is $577,400. This is higher than the county median home value of $524,300. The national median home value is $338,100. The average price of homes sold in Austin, TX is $577,400. Approximately 41.69% of Austin homes are owned, compared to 51.62% rented, while 6.7% are vacant. Austin real estate listings include condos, townhomes, and single family homes for sale. Commercial properties are also available. If you see a property you’re interested in, contact a Austin real estate agent to arrange a tour today!
Austin, Texas 78701 has a population of 944,658. Austin 78701 is less family-centric than the surrounding county with 35.04% of the households containing married families with children. The county average for households married with children is 36.42%.
The median household income in Austin, Texas 78701 is $78,965. The median household income for the surrounding county is $85,043 compared to the national median of $69,021. The median age of people living in Austin 78701 is 33.9 years.
Austin Weather
The average high temperature in July is 95 degrees, with an average low temperature in January of 38.2 degrees. The average rainfall is approximately 34.9 inches per year, with 0.3 inches of snow per year.







