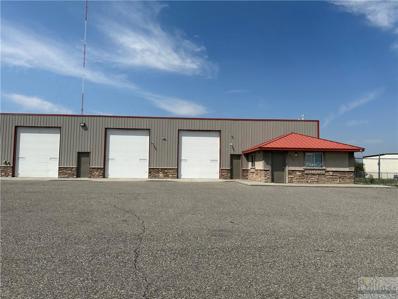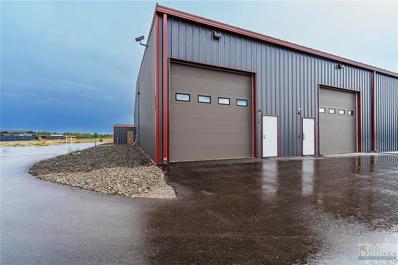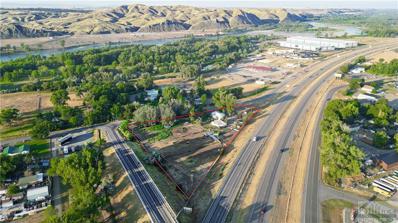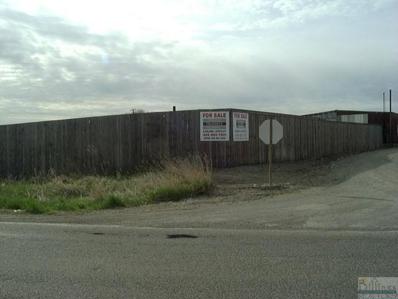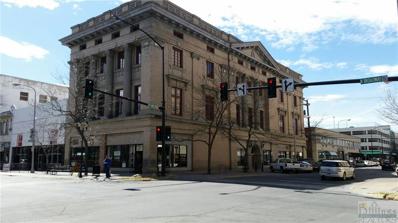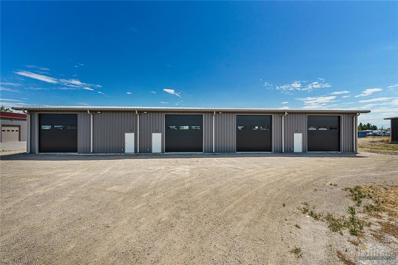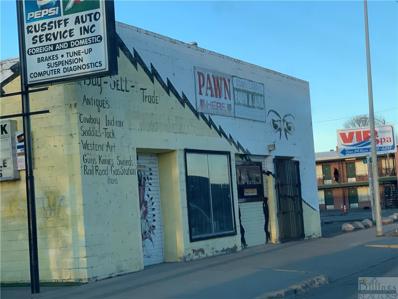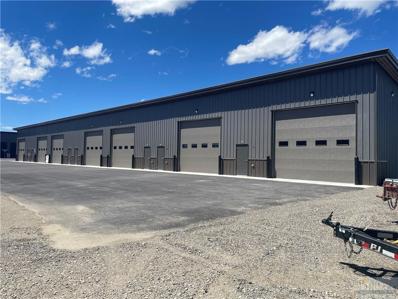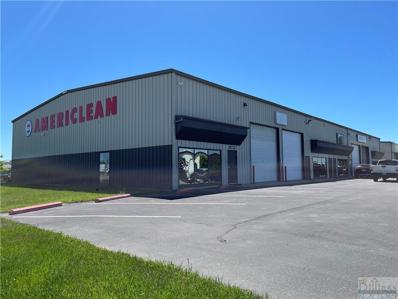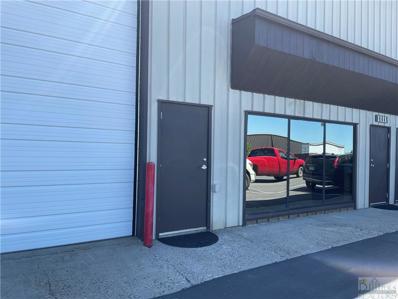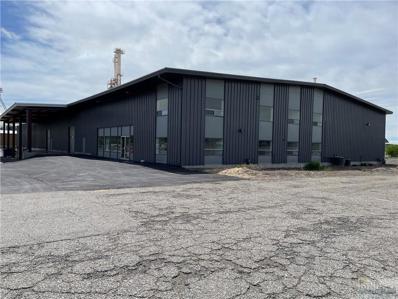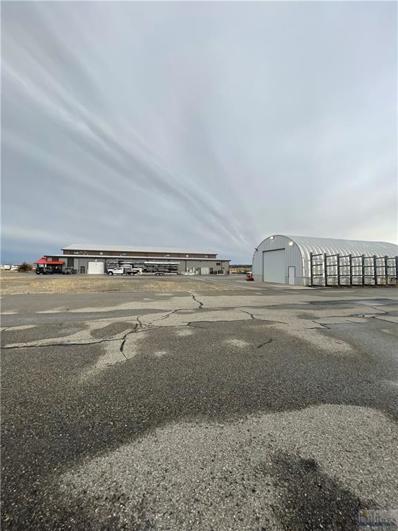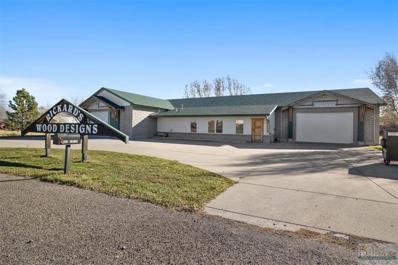Billings MT Commercial for Sale
- Type:
- Industrial
- Sq.Ft.:
- n/a
- Status:
- Active
- Beds:
- n/a
- Lot size:
- 5.67 Acres
- Year built:
- 2003
- Baths:
- MLS#:
- 350128
- Subdivision:
- Great Plains
ADDITIONAL INFORMATION
Introducing "The Lockwood Nexus" at 1265 Sannon Blvd, Billings, MT—23,000 SF of prime commercial space available for lease in the thriving Lockwood area, near the new Exchange connecting to the Heights. This versatile property features 3,000 SF of multi-level office space and a 20,000 SF warehouse with racking systems, a wired security system, and dock lighting. With (1) 14' drive-in bay and (2) 10' ramp dock bays, it's ideal for logistics, manufacturing, or storage. Conveniently located off I-90 and outside city limits, lease terms start at $8/SF + $2.18 NNN. Secure your spot in this high-growth area today!
$1,200,000
420 N 25th Street Billings, MT 59101
- Type:
- Low-Rise
- Sq.Ft.:
- n/a
- Status:
- Active
- Beds:
- n/a
- Lot size:
- 0.5 Acres
- Year built:
- 1926
- Baths:
- MLS#:
- 350071
- Subdivision:
- Billings Original Townsite
ADDITIONAL INFORMATION
The space is currently occupied until 4/1/2025. The property also includes a cell tower lease with 17 years left under the current terms. There are 7 offices in the main building with a conference room and a reception desk. There are 3 locked storage bays and upper-level open storage in the warehouse. There is an additional office attached to the warehouse. The lot is completely fenced off with a locked front gate. There are 4 main parking spaces, with additional street parking. .
- Type:
- Other
- Sq.Ft.:
- n/a
- Status:
- Active
- Beds:
- n/a
- Year built:
- 2020
- Baths:
- MLS#:
- 349388
- Subdivision:
- South Hills Storage Condominiu
ADDITIONAL INFORMATION
1-year lease. $1,000/ month on this 1,440 SF (24' x 60') storage unit with 1/2 ADA restroom. 14' overhead door to this heated unit in a secure, gated facility. The facility allows businesses to run out of the storage unit. Perfect for contractor use or storing your boat, RV, or other toys. Water, sewer, and snow removal are included. Gas and electricity are the tenant's responsibility. Lease can start December 1st 2024.
- Type:
- Industrial
- Sq.Ft.:
- n/a
- Status:
- Active
- Beds:
- n/a
- Year built:
- 2006
- Baths:
- MLS#:
- 349133
- Subdivision:
- City Center Sub
ADDITIONAL INFORMATION
FOR LEASE ONLY Building is 53' feet deep with 3- 12 x 14 overhead doors, 2 ADA restrooms, 2 office spaces. Energy efficient construction, Centrally located, on 1 acre fenced, gravel lot. Extensive electrical and LED lighting. Rent is 4500. a month plus utilities.
- Type:
- Business Opportunities
- Sq.Ft.:
- n/a
- Status:
- Active
- Beds:
- n/a
- Lot size:
- 0.07 Acres
- Year built:
- 2023
- Baths:
- MLS#:
- 348541
- Subdivision:
- Abc Shop Condos
ADDITIONAL INFORMATION
Warehouse unit available! Unit includes walk door, bathroom, full insulation with liner panel on the walls to the ceiling, heating with gas forced air unit, well, and septic. This unit is 3,125 SF (50' x 62.5') with two 14' x 14' overhead doors. HOA Includes: property insurance, water, sewer, garbage, snow removal, landscaping, and management, HOA fees: $1,833.93 per year.
- Type:
- Other
- Sq.Ft.:
- n/a
- Status:
- Active
- Beds:
- n/a
- Lot size:
- 3.42 Acres
- Year built:
- 1945
- Baths:
- MLS#:
- 348331
- Subdivision:
- Rural
ADDITIONAL INFORMATION
Prime potential Commercial Land Opportunity - 3.42 Acres on I-90, Sugar Ave & South Frontage Rd 3.42-acre parcel currently zoned as rural property, perfectly positioned along I-90, offering unparalleled visibility with heavy daily traffic. Nestled between Sugar Ave and South Frontage Rd, two highly sought-after roads featuring new commercial developments, this property is ideal for businesses looking to thrive in a rapidly growing area. The land is equipped with City water and currently on septic, making it a prime candidate for re-zoning and annexation. Strategic location and excellent potential for development in booming commercial corridor! Two homes and outbuildings exist on the property, but value is in the land. Info per public record Buyer/Buyers agent due diligence required for researching potential. Lot lines shown in the picture are for reference only and may not be exact.
$500,000
523 Scott Street Billings, MT 59101
- Type:
- Other
- Sq.Ft.:
- n/a
- Status:
- Active
- Beds:
- n/a
- Year built:
- 1965
- Baths:
- MLS#:
- 348132
- Subdivision:
- Sullinger
ADDITIONAL INFORMATION
Six 60"X194" lots with a 2600 sq. ft. storage building on the coroner of Scott Street and Lockwood Road. Perfect for storage units, truck and car shops. Contract for deed terms.
$2,800,000
2804 3rd Avenue N Billings, MT 59101
- Type:
- Retail
- Sq.Ft.:
- n/a
- Status:
- Active
- Beds:
- n/a
- Year built:
- 1909
- Baths:
- MLS#:
- 347868
- Subdivision:
- Billings Original Townsite
ADDITIONAL INFORMATION
Premium downtown Billings central business location for sale. Also for lease, $14 PSF
$875,000
15 N North 26th Billings, MT 59101
- Type:
- Retail
- Sq.Ft.:
- n/a
- Status:
- Active
- Beds:
- n/a
- Lot size:
- 0.08 Acres
- Year built:
- 1908
- Baths:
- MLS#:
- 347783
- Subdivision:
- Billings Original Stownsite
ADDITIONAL INFORMATION
Excellent retail office building in dwntwn Blgs. Located across from the US Post Office & just steps from Historic Montana Avenue, Park 1 garage, top-notch restaurants, stylish hotels & dwntwn shopping. MSU Blgs, the Blgs Clinic Hospital , Saint Vincent Hospital and Logan International airport are minutes away. Currently this bldng houses a vibrant Mexican restaurant on the ground flr, & elevator access to second & third floor office spaces & basement. The 8 offices spaces range from 112 sq ft to 443 sq ft. Whether you’re a business owner looking for the ideal location or an investor seeking a gem with endless potential, this property will fit the bill and is a must-see. Join the thriving dwntwn community in a property that’s seen numerous upgrades. Don’t miss out on this opportunity to own a piece of dwntwn Blgs. CALL Emilio for your private showing at 406-591-4220
$1,150,000
1626 Venture Circle Billings, MT 59101
- Type:
- Office
- Sq.Ft.:
- n/a
- Status:
- Active
- Beds:
- n/a
- Year built:
- 2013
- Baths:
- MLS#:
- 347613
- Subdivision:
- Johnson Lane Materials (07)
ADDITIONAL INFORMATION
Newer fenced storage units that are all leased and a 1991 Mils Mobile Home. Large lot could accommodate numerous additional units. Electricity, gas, septic and well located on property.
- Type:
- Low-Rise
- Sq.Ft.:
- n/a
- Status:
- Active
- Beds:
- n/a
- Lot size:
- 0.24 Acres
- Year built:
- 1983
- Baths:
- MLS#:
- 347603
- Subdivision:
- Fosters Add
ADDITIONAL INFORMATION
Suite 300: 1,029 2nd floor office space for lease. $1550/mo. + 18% of utilities (approx. $130/mo.). Large open work space, 1 individual executive office, private restroom. Great parking and 24-hour exterior surveillance. Zoned DX-Downtown Support.
- Type:
- Business Opportunities
- Sq.Ft.:
- n/a
- Status:
- Active
- Beds:
- n/a
- Lot size:
- 1.02 Acres
- Year built:
- 2023
- Baths:
- MLS#:
- 347070
- Subdivision:
- Abc Subd
ADDITIONAL INFORMATION
Opportunity is knocking! The opportunities are endless with this newly built property! Conveniently located on the west end of Billings off of 56th street and Laurel frontage road. Ready for you to customize, can be one large until or split into 3 separate units. Plumbed for 3 bathrooms, Steel inside and out, clear span construction, single user well and septic and 6 roll up doors! Call today!
$355,000
3407 Montana Billings, MT 59101
- Type:
- Retail
- Sq.Ft.:
- n/a
- Status:
- Active
- Beds:
- n/a
- Lot size:
- 0.15 Acres
- Year built:
- 1945
- Baths:
- MLS#:
- 345672
- Subdivision:
- Billings Original Townsite
ADDITIONAL INFORMATION
The building is currently a pawn shop that is liquidating inventory and closing the business. The front of the building is retail and open to the rear warehouse area and storage. There is a small enclosed office. The owners are hoping to be vacating by the end of June. There is a security system with Mountain Alarm-buyer to make arrangements with them to continue. Overhead doors at the back of the building and one in the front that is currently The property is located in the Billings PCE Superfund Site Map. Buyer and buyer agent to do their own diligence and investigation. to to:(www.epa.gov/superfund/billings.pce) No income and expense figures to share as building will be vacant.
- Type:
- Other
- Sq.Ft.:
- n/a
- Status:
- Active
- Beds:
- n/a
- Lot size:
- 3.52 Acres
- Baths:
- MLS#:
- 345027
- Subdivision:
- Cos 2367m
ADDITIONAL INFORMATION
Corner lot on King Ave E/Jackson Street with zoning of N2-Mid-Century Neighborhood and NX1-Mixed Residential 1 - 1 to 4 units. City shows no water/sewer service available in Jackson Street. Buyer/Agent to verify. This property was annexed into the South Billings Urban Renewal Association/Tax Increment Fund district so funds may be available for qualified buyer.
- Type:
- Other
- Sq.Ft.:
- n/a
- Status:
- Active
- Beds:
- n/a
- Year built:
- 2024
- Baths:
- MLS#:
- 344811
- Subdivision:
- F&f Shop Condominium Assoc.
ADDITIONAL INFORMATION
FOR LEASE: BRAND NEW very well built 30'X57' heated shop with full bath. Conveniently located on the West end off I-90 and South Frontage Road between two major exits. (Zoo and East Laurel) Included on the main level is walk in ADA shower and toilet, utility sink and one 14' Overhead door. Subdivision is fully paved. Leased for $1200/month, tenant pays gas and electric. Seller is VERY FLEXIBLE with lease terms. Located outside City Limits with restrictions on some automotive uses as well as cannabis. Directions: Zoo exit or East Laurel exit to Frontage Road. Frontage road to 56th St West. South on 56th St W about 400 yards look right/west and you will see the shops. Turn right on Glacier Road. Directly behind home located at 3750 S 56th St West EASY TO SHOW
- Type:
- Retail
- Sq.Ft.:
- n/a
- Status:
- Active
- Beds:
- n/a
- Lot size:
- 0.61 Acres
- Year built:
- 1983
- Baths:
- MLS#:
- 344512
- Subdivision:
- Monterey
ADDITIONAL INFORMATION
1101 Maggie Ln is a versatile commercial space. The space hosts a myriad of potential uses, and offers a prime location coupled with convenient features ideal for various businesses and is an excellent end unit. The front retail section of the space has expansive windows, allowing natural light to flood the interior for customers & clients. Equipped with a commercial-grade fridge, freezer, and 3-basin sink. This area is suited for businesses in the food and beverage industry, retail, or other establishment requiring storage and prep facilities. Tenant will need to consult with Riverstone Health & City officials for their specific needs. This unit also features a drive-in bay into the warehouse for easy access for deliveries or loading and unloading of goods. The upper mezzanine provides an additional 600 square feet of space, perfect for office utilization or extra storage.
- Type:
- Office
- Sq.Ft.:
- n/a
- Status:
- Active
- Beds:
- n/a
- Lot size:
- 0.61 Acres
- Year built:
- 1983
- Baths:
- MLS#:
- 344509
- Subdivision:
- Monterey
ADDITIONAL INFORMATION
1111 Maggie Ln is a unique blend of updated office space and a versatile warehouse. Large offices can service as individual suites for employees, flexible bullpen areas, conference rooms, or training spaces. The space also features a break room with kitchenette and two updated restrooms. This space also includes a drive-in bay into the warehouse and an additional 2,400 square feet of mezzanine space, providing room for additional office utilization or storage. This space benefits from excellent visibility along Midland Rd ensuring accessibility for clients, customers, and employees.
$3,250,000
1420 Minnesota Avenue Billings, MT 59101
- Type:
- Industrial
- Sq.Ft.:
- n/a
- Status:
- Active
- Beds:
- n/a
- Lot size:
- 3.13 Acres
- Year built:
- 1971
- Baths:
- MLS#:
- 343734
- Subdivision:
- Old Spur Industrial Subd
ADDITIONAL INFORMATION
Discover this newly renovated 28,000 sq ft warehouse, which includes a 3,000 sq ft modern office space, located in the vibrant heart of downtown Billings on Minnesota Avenue. Ideal for diverse business operations, this property features a spacious, high-ceiling warehouse area and a stylish office section, complete with high-speed internet and comfortable workspaces. Boasting excellent accessibility with proximity to major highways and downtown amenities, and equipped with efficient loading docks and ample parking, this warehouse is a perfect blend of functionality and location for businesses looking to thrive in Billings' dynamic urban setting. 8,873 square feet of showroom space is currently leased out through May 2027. This building does not have fire suppression.
$5,300,000
7510 Entryway Drive Billings, MT 59101
- Type:
- Industrial
- Sq.Ft.:
- n/a
- Status:
- Active
- Beds:
- n/a
- Lot size:
- 3.14 Acres
- Year built:
- 2017
- Baths:
- MLS#:
- 343486
- Subdivision:
- Rf Development Properties
ADDITIONAL INFORMATION
Sale includes 2 parcels (C12879 and C12880) with 30,816 SF Pre-Engineered Steel building with small office, conference room & mezzanine on 1.55 Acres and 2,030 SF Quonset on 1.55 Acres. Five Overhead Doors (2) 12x12, (1) 18', (1) 12x16, (1) 12x8. Lots of power! 3 phase - 220 and 480. Copper Tubed Compressed Air for equipment. No fire suppression. Radiant Tube Heating. Exhaust fans to circulate air in warehouse for cooling. Interior and Exterior Security Cameras. 30' center beam height. Property is also for lease $12 PSF plus Tenant pays all expenses (taxes, insurance, utilities, security, snow removal, landscaping, etc)
$1,200,000
820 Division Street Billings, MT 59101
- Type:
- Office
- Sq.Ft.:
- n/a
- Status:
- Active
- Beds:
- n/a
- Lot size:
- 0.48 Acres
- Year built:
- 1916
- Baths:
- MLS#:
- 343403
- Subdivision:
- West Side Add
ADDITIONAL INFORMATION
A rare opportunity to own Billings heritage-the Snidow Home. Neighbor to Moss Mansion, this well-loved 1916 home was converted and rezoned into professional offices. Mechanical has been modernized, but the opulent period finishes and styles remain breathtaking. Finely finished Walnut is prevalent. Marble and original ornamentation are throughout. The light from two sunrooms accents the rich woodwork. 4 offices upstairs with small fam room + 2 bathrooms. The ADA accessible main has a large office + library/study that could be another office. In basement- 2offices/meeting rooms plus storage. A heated carriage house is adjacent to rear parking lot. This is a landmark opportunity to own a rare piece of Billings history.
$725,000
3302 1st Avenue N Billings, MT 59101
- Type:
- Retail
- Sq.Ft.:
- n/a
- Status:
- Active
- Beds:
- n/a
- Lot size:
- 0.5 Acres
- Year built:
- 1987
- Baths:
- MLS#:
- 343202
- Subdivision:
- Billings Original Townsite
ADDITIONAL INFORMATION
Attention investors! Centrally located prime Billings commercial retail and mixed used industrial/auto shop property available. The building is 16,097 square feet on a .5 acre corner lot of 1st Ave N and N 33rd ST providing excellent exposure for any business with store front exposure on 1st Ave N. Clear span construction in the shop area provides ample height for industrial/automotive use. 2 exterior overhead doors supply the ability for shipping and receiving operations. There is plenty of retail/work/office space. Ample parking in front of building is provided, and additional parking on N 33rd ST and alley access around building insure ease of operation. The bonus is a 2 bedroom apartment with separate access for onsite manager or additional income. Currently, there is a well established auto parts/repair business with a multi year lease in place providing assured investment income.
$1,285,000
9060 Quest Avenue Billings, MT 59101
- Type:
- Industrial
- Sq.Ft.:
- n/a
- Status:
- Active
- Beds:
- n/a
- Lot size:
- 1.03 Acres
- Year built:
- 2017
- Baths:
- MLS#:
- 342977
- Subdivision:
- Crystal Springs
ADDITIONAL INFORMATION
Built with quality construction methods, this commercial building includes a successful business of almost 40 years. The woodworking shop comes with top end SCMI machinery, dust collection system, radiant tube heating, full fire suppression system, large garage doors for easy loading and unloading, air conditioned office space, well for the shop, 600 amp 3 phase service. INCREDIBLY, THE PROPERTY COMES WITH A BEAUTIFUL CUSTOM-BUILT HOME. Featuring: 1872 sq/ft, 1 level living, 3 bed 2 bath rancher, attached oversized 2 car garage. Loaded with custom hand crafted: built-ins, cabinets, interior doors, exterior doors, columns, trim work, and more. List price includes the sale of the business. The business can be excluded from the sale. Owners open to leasing back the home if buyer doesn’t intend to occupy.
$7,365,000
401 N 28th St Billings, MT 59101
- Type:
- Office
- Sq.Ft.:
- n/a
- Status:
- Active
- Beds:
- n/a
- Year built:
- 1971
- Baths:
- MLS#:
- 323128
- Subdivision:
- Foster Add
ADDITIONAL INFORMATION
For Sale: 91,000 sq. ft. mixed use building located at 401 N Broadway in downtown Billings, MT. Approximately 44,000 sq. ft. of the main and upper levels are set up for office use with conference space and a passenger elevator. Approx. 25,000 sq. ft. is a newer addition to the main level and includes dock height loading, roll up doors, 5T freight elevator to all floors, and storage. Approx. 22,000 sq. ft. is the lower level and is essentially warehouse, storage and mechanical space. 2.62 acres, 115+ off-street parking spaces, paved asphalt parking lot with multiple access points. Solid, aesthetically appealing poured concrete construction. 480 volt, 3-phase power. Isolated pillars tied into the pristine basement slab. Multiple-use applications under one roof that would allow several large users/businesses/tenants. Floor plans and other details available upon request.
Billings Real Estate
The median home value in Billings, MT is $369,900. This is higher than the county median home value of $348,400. The national median home value is $338,100. The average price of homes sold in Billings, MT is $369,900. Approximately 60.26% of Billings homes are owned, compared to 33.19% rented, while 6.55% are vacant. Billings real estate listings include condos, townhomes, and single family homes for sale. Commercial properties are also available. If you see a property you’re interested in, contact a Billings real estate agent to arrange a tour today!
Billings, Montana 59101 has a population of 115,689. Billings 59101 is more family-centric than the surrounding county with 32.3% of the households containing married families with children. The county average for households married with children is 30.97%.
The median household income in Billings, Montana 59101 is $63,608. The median household income for the surrounding county is $65,656 compared to the national median of $69,021. The median age of people living in Billings 59101 is 37.6 years.
Billings Weather
The average high temperature in July is 88.3 degrees, with an average low temperature in January of 15.8 degrees. The average rainfall is approximately 14.2 inches per year, with 46.3 inches of snow per year.



