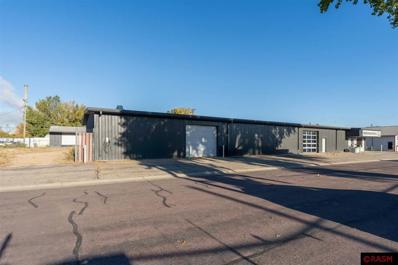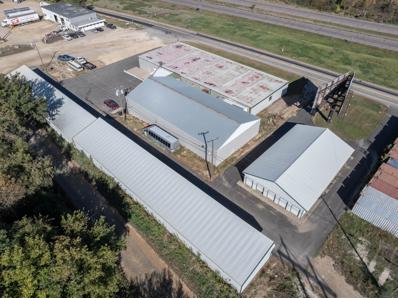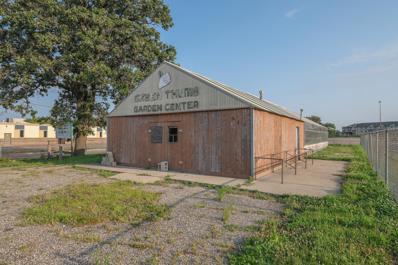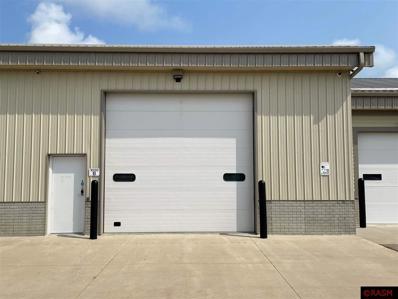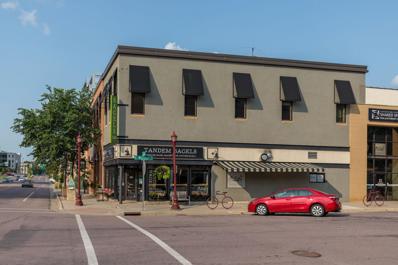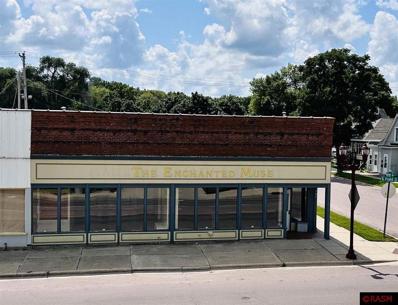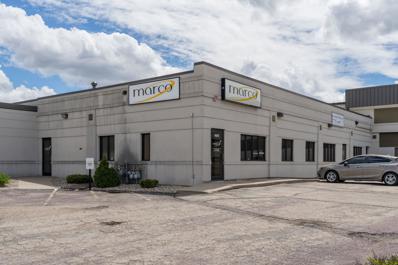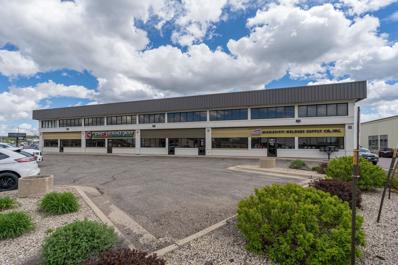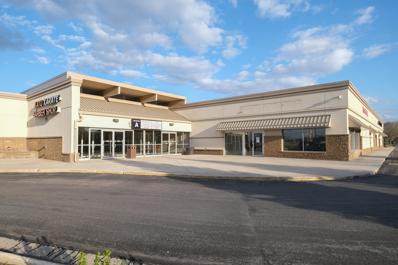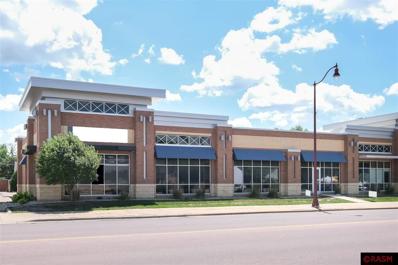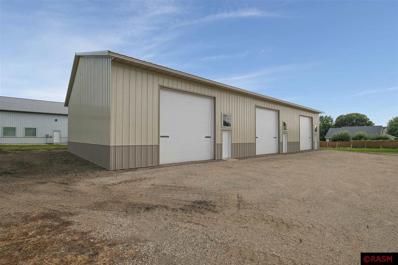Mankato MN Commercial for Sale
- Type:
- General Commercial
- Sq.Ft.:
- n/a
- Status:
- NEW LISTING
- Beds:
- n/a
- Year built:
- 2012
- Baths:
- 1.00
- MLS#:
- 7036636
ADDITIONAL INFORMATION
Discover a prime retail opportunity in the Monks Ave Retail Center, ideally located just steps away from Minnesota State University, Mankato. This 2,444 SF retail space offers an unbeatable position along a high-traffic corridor, ensuring maximum visibility and accessibility for your business. Situated near a hard stoplight, this location benefits from steady vehicular and pedestrian traffic, driven by a strong mix of national and regional cotenants, including CVS, Domino's, Qdoba, Subway, Kwik Trip, and more. The vibrant retail environment attracts a diverse customer base, from university students and faculty to local residents and visitors.
- Type:
- Office
- Sq.Ft.:
- 34,367
- Status:
- Active
- Beds:
- n/a
- Lot size:
- 1.2 Acres
- Year built:
- 1919
- Baths:
- MLS#:
- 6647819
ADDITIONAL INFORMATION
Located in a beautifully renovated historic building, this 300 sq. ft. office space offers a unique blend of modern amenities and classiccharm. Fully ADA compliant, including an elevator and secure access, this space ensures convenience and accessibility for all tenants. The property alsofeatures shared conference room, kitchen area and bathrooms, providing ideal spaces for collaboration and breaks. At just $750 per month, this office isperfect for professionals looking for a well-maintained, easily accessible location in a distinguished setting.
- Type:
- Office
- Sq.Ft.:
- 1,774
- Status:
- Active
- Beds:
- n/a
- Lot size:
- 0.12 Acres
- Year built:
- 2005
- Baths:
- MLS#:
- 6640657
ADDITIONAL INFORMATION
Executive office suite now available for lease. This end cap suite has 5 partially furnished offices including 4 private offices with windows and 1 executive office suite, front desk reception area with curved desk and cabinets, kitchen, storage, 2 bathrooms. Two of the offices have stand-up desks, two have desks and filing cabinets. The oversized executive suite with approximately 17'7" x 15'5" has built in cabinets and desk, conference table, and private 3/4 bathroom. Also included is a lockable storage area, kitchen with mini fridge, microwave, dishwasher and built in cabinets. There is a 1/2 bath that is handicap accessible with grab bars. All offices are carpeted with tile in the front entry, vestibule, and bathrooms. This high end office suite features solid oak doors and trim with tons of natural light is located in the St Andrews Building Park surrounded by professional office . Pricing is $20/SF/NNN plus $500 association fees, taxes, insurance, utilities.
- Type:
- Office
- Sq.Ft.:
- 11,232
- Status:
- Active
- Beds:
- n/a
- Lot size:
- 0.24 Acres
- Year built:
- 2016
- Baths:
- MLS#:
- 6637028
ADDITIONAL INFORMATION
Insulated and heated warehouse / shop space available in S Victory Drive in Mankato’s Contractor’s Park. Lease up to two bays with access to a shared kitchen and bathroom with a shower. 14’ w x 15’ h overhead doors, concrete floor and drains. Private offices available. Lease includes heat, electricity, water, sewer and internet access. Whether you are looking for shop and business space, or a secure, climate-controlled location to store and park your personal items- this is a terrific and affordable option located on the south side of Mankato on paved roads. GROSS LEASE First 1296 SF= $2K per month and $1296 for each additional bay. Call today.
$1,275,000
219 S Victory Drive Mankato, MN 56001
- Type:
- Office
- Sq.Ft.:
- 11,405
- Status:
- Active
- Beds:
- n/a
- Lot size:
- 0.82 Acres
- Year built:
- 1968
- Baths:
- MLS#:
- 6638956
ADDITIONAL INFORMATION
Attractive well maintained retail, showroom, and warehouse space. This property offers great visibility with frontage road access along Victory Drive with traffic counts of approximately 17,500 vehicles per day. Retail and showroom area with approximately 11,405 SF includes 2 bathrooms, kitchen, 3 offices, storage with parking for 20+ vehicles. The separate warehouse with approximately 4,833 SF has 8 overhead doors and is partially heated. Owner is open to sale and lease back, a lease, or partial lease option.
- Type:
- Industrial
- Sq.Ft.:
- n/a
- Status:
- Active
- Beds:
- n/a
- Year built:
- 2018
- Baths:
- 1.00
- MLS#:
- 7036472
ADDITIONAL INFORMATION
Units C feature a bathroom with a shower, a 14x14 overhead doors, and walk doors. This space is insulated and heated, with 3-phase power available. For buyers needing additional space, there is an option for another 30" x 80" unit with another 14 x14 overhead door After signing a contract, the owner will cover the cost of installing a divider wall to separate the units.
- Type:
- Industrial
- Sq.Ft.:
- n/a
- Status:
- Active
- Beds:
- n/a
- Year built:
- 2018
- Baths:
- MLS#:
- 7036471
ADDITIONAL INFORMATION
Property Listing: Units A and B comprise half of the building and feature a bathroom, two 14x14 overhead doors, and two walk doors. This space is insulated and heated, with 3-phase power available. For buyers needing additional space, there is an option for another 30" x 80" unit with another 14 x14 overhead door and another bathroom with shower. After signing a contract, the owner will cover the cost of installing a divider wall to separate the units.
- Type:
- Industrial
- Sq.Ft.:
- n/a
- Status:
- Active
- Beds:
- n/a
- Year built:
- 2018
- Baths:
- MLS#:
- 7036470
ADDITIONAL INFORMATION
Unit D offers is 30x 80 a 14x14 overhead door and walk-in door. This unit is insulated and has 3-phase power available. Additionally, the unit is already plumbed for a bathroom. Upon contract signing, the owner will cover the expenses for installing a divider wall between the units. For buyers requiring extra space, there is an opportunity to purchase unit C measuring 30" x 80" with another 14x14 overhead door and a bathroom with a shower.
- Type:
- Industrial
- Sq.Ft.:
- n/a
- Status:
- Active
- Beds:
- n/a
- Year built:
- 2018
- Baths:
- 1.00
- MLS#:
- 7036469
ADDITIONAL INFORMATION
Property Listing: Units C and D comprise half of the building and feature a bathroom with a shower, two 14x14 overhead doors, and two walk doors. This space is insulated and heated, with 3-phase power available. For buyers needing additional space, there is an option for another 30" x 80" unit with another 14 x14 overhead door and a bathroom. After signing a contract, the owner will cover the cost of installing a divider wall to separate the units.
$4,500,000
Sec 28 108 N 26W Mankato, MN 56001
ADDITIONAL INFORMATION
Tremendous development land opportunity. 79 acres of high traffic Commercial property on the edge of Mankato. This property is adjacent to Hwy 22 on the south edge of Mankato.
$899,000
1820 Willow Street Mankato, MN 56001
- Type:
- General Commercial
- Sq.Ft.:
- n/a
- Status:
- Active
- Beds:
- n/a
- Year built:
- 1960
- Baths:
- MLS#:
- 7036285
ADDITIONAL INFORMATION
This expansive industrial property sits on .66 acres and offers nearly 9,000 square feet of functional space, perfect for a range of business operations. Located just one block off North Riverfront and with easy access to Hwy 14, this property ensures smooth logistics and visibility. Main Shop (Approx. 5,000 sq ft): Spacious shop area with two overhead doors for easy access; welcoming reception area and four sizable offices; kitchen and three bathrooms to support daily operations; new air conditioning recently installed in the shop; fenced in yard with plenty of space for storage; an additional 2000 sq ft on the back side of the building, featuring another office and an overhead door that opens to a fenced yard. Second Building (appox 1400 sq ft): A 1,400 sq ft steel building with large sliding doors for extra storage; cold storage area with a convenient loading dock. This property is an excellent opportunity for businesses looking for a prime location, ample storage, and flexible workspaces. Schedule a tour today to see how this industrial space can meet your needs! Owner is licensed real estate agent in the state of Minnesota.
- Type:
- Business Opportunities
- Sq.Ft.:
- 14,000
- Status:
- Active
- Beds:
- n/a
- Lot size:
- 0.98 Acres
- Year built:
- 1956
- Baths:
- MLS#:
- 6616974
ADDITIONAL INFORMATION
Prime Commercial Property with High Traffic Exposure - South Bend Township, Mankato Area Located just outside of Mankato in South Bend Township, this versatile commercial property offers incredible visibility and accessibility along Hwy 169 South, with approximately 20,000 vehicles passing by daily. The property features two buildings totaling 14,000 square feet, making it an ideal space for businesses seeking storage, warehousing, or manufacturing space. Building 1 (9,000 SF, built in 1956): This well-maintained structure features a large overhead door (10' wide x 10' tall), an 11' ceiling height, and an office area with a showroom/reception space at the front. It also includes 2 bathrooms and direct access to a spacious warehouse/stockroom area that connects seamlessly with the larger 6,795 SF warehouse in the rear. Building 2 (5,000 SF, built in 1983): This metal pole shed offers two 12' overhead doors, 16' sidewalls, and a loading dock, providing ample room for deliveries, equipment storage, or production needs. The property offers 30+ parking spaces right outside the front door, ensuring ease of access for employees and visitors. Additionally, the entire facility is equipped with a new roof, ensuring durability for years to come. Whether you're looking to expand your business, relocate, or invest in a high-traffic commercial location, this property provides the perfect opportunity. Don't miss out—schedule a showing today!
$249,000
619 Hope Street Mankato, MN 56001
- Type:
- Other
- Sq.Ft.:
- 2,268
- Status:
- Active
- Beds:
- n/a
- Lot size:
- 0.31 Acres
- Year built:
- 1973
- Baths:
- MLS#:
- 6612213
ADDITIONAL INFORMATION
- Type:
- Business Opportunities
- Sq.Ft.:
- n/a
- Status:
- Active
- Beds:
- n/a
- Year built:
- 2012
- Baths:
- MLS#:
- 7035716
ADDITIONAL INFORMATION
Calling all hair stylists who have dreamed of owning their own business! Opportunity for an owner-operator or an entrepreneur to own a turnkey salon for just a fraction of the price of starting new. Baxterâ??s Hair Salon has provided salon services for women, men and children in Mankato since 2014. Key features include: -Five experienced stylists providing hair services, waxing, lashes and extensions currently on a weekly chair rental contract. On-line booking system through Vagaro. The salon has earned a 4.9 star review rating from clients. -Beautifully designed salon with an original build-out cost of $150,000. Inviting atmosphere with coffee bar and beverages provided to clients. -Prime location within walking distance to Minnesota State University, Mankato which is home to over 15,000 college students. -Ample growth opportunities by adding more stylists to the team (5 more stations available), adding product sales and offering walk-in appointment availability. -Favorable lease terms with 5 year option to renew in 2025 The space is in excellent condition and comes equipped with approximately $39,000 in equipment, furniture, and fixtures included in purchase price. Baxterâ??s is currently absentee owned with the owner providing digital marketing and consulting services to the stylists. Buyer has the option of contracting these services with the Seller if they choose. One of the stylists holds a salon managerâ??s license from the Minnesota Board of Cosmetology. Management training support available. Seller financing is available to a qualified buyer with as little as $10,000 down. Please do not go to the salon and ask any questions. Direct all inquiries to Broker. Salon owner is building owner/landlord. List price is for business assets only, no real estate.
- Type:
- General Commercial
- Sq.Ft.:
- n/a
- Status:
- Active
- Beds:
- n/a
- Year built:
- 2019
- Baths:
- 1.00
- MLS#:
- 7035670
ADDITIONAL INFORMATION
1056-B is 3,040 sq. ft. (38x80x16) with 1-14x14 overhead door, door opener, service door, window and fully insulated, 100 amp electrical service, two 50 amp 220 outlets, 110 outlets every 10' of both sides of the unit, 6" reinforced concrete floor, floor drain with flammable waste trap, LED lighting package, heated bathroom with a shower and 10x12 office. Snow removal, lawn care and insurance are all covered under the association fee. Looking for an investment income rental property? Owner is a licensed real estate agent.
- Type:
- Office
- Sq.Ft.:
- n/a
- Status:
- Active
- Beds:
- n/a
- Year built:
- 1994
- Baths:
- MLS#:
- 7035544
ADDITIONAL INFORMATION
Office Space Available in USDA Office Building We are pleased to offer two prime office spaces in the USDA office building, featuring excellent amenities and accessibility. Both spaces come with shared access to a well-appointed conference room and ADA-compliant restrooms, ensuring convenience and comfort for all. Suite 6: Size: 1,152 SF Layout: This suite includes a welcoming reception area, four private offices, and a dedicated copy room, providing a functional and efficient workspace. Ideal for businesses seeking a professional setting with a blend of private and shared spaces. Suite 1: Size: 6,193 SF Layout: Currently occupied by the USDA, this spacious suite features an open floor plan, allowing for flexible office configurations. It also includes several private offices, perfect for accommodating various departmental needs or creating focused work areas. These office spaces offer a professional environment, ideal for businesses of all sizes. Contact us today to schedule a tour and discover the potential of your new office space!
- Type:
- General Commercial
- Sq.Ft.:
- 1,440
- Status:
- Active
- Beds:
- n/a
- Year built:
- 2017
- Baths:
- MLS#:
- 7035441
ADDITIONAL INFORMATION
30x48 feet with 15 ft ceilings; 14x13 overhead door with opener and exterior LED lighting; 3-0 Plyco steel walk door w/ deadbolt; 1x3 awning windows on rear of building; 7 foot by 8 inch thick concrete stem wall/foundation wall; 5" thick radiant heat concrete floor with shared boiler heat; R50 blown in fiberglass attic insulation; bathroom in unit with utility sink and hose bibb outside of bathroom; 6 gal electric domestic water heater; wall outlets, ceiling fan, and florescent interior lighting; 100 amp electrical service; 26 gauge ribbed steel roof with snow guards and gutters; extra high truss energy heel; 2x6 3-ply column upper wall construction with 4 ft o/c trusses; High speed internet available; Continuous floor lighting
- Type:
- Office
- Sq.Ft.:
- 3,080
- Status:
- Active
- Beds:
- n/a
- Lot size:
- 0.03 Acres
- Year built:
- 1896
- Baths:
- MLS#:
- 6572389
ADDITIONAL INFORMATION
$385,000
731 S Front Street Mankato, MN 56001
- Type:
- General Commercial
- Sq.Ft.:
- n/a
- Status:
- Active
- Beds:
- n/a
- Year built:
- 1912
- Baths:
- 2.00
- MLS#:
- 7035672
ADDITIONAL INFORMATION
Step inside this vintage brick building located on the corner of South Front Street and Byron Street. This space has a wide open floor plan with hardwood floors and exposed clay tile interior. There are 2 ADA compliant bathrooms. Full basement with an additional bathroom completes the lower level. This property is for sale or lease.
- Type:
- Office
- Sq.Ft.:
- 9,748
- Status:
- Active
- Beds:
- n/a
- Lot size:
- 0.65 Acres
- Year built:
- 1941
- Baths:
- MLS#:
- 6540656
ADDITIONAL INFORMATION
Fully furnished office space with approximately 2,850 SF. $15/SF/YR/NNN, $2.50/SF/YR/CAM. Easy access off of Hwy 14 and Riverfront Drive. This end unit includes open reception area with built in desk and counter. Two (2) furnished private offices, conference room with table and chairs, approximately 9 workstations with chairs, 2 bathrooms, kitchen/break room with table and chairs, washer/dryer hookups, storage space, and server room. Two (2) entries to the unit that can be used for customer and/or employee entrances. Parking lot is being repaved.
- Type:
- Office
- Sq.Ft.:
- 24,363
- Status:
- Active
- Beds:
- n/a
- Lot size:
- 0.84 Acres
- Year built:
- 1996
- Baths:
- MLS#:
- 6540649
ADDITIONAL INFORMATION
Fully furnished office space with approximately 2,340 SF up to 17,200 SF. $15/SF/YR/NNN, $2.50/SF/YR/CAM. Room to grow! This highly visible office complex features twenty-one (21) private offices and twenty-seven (27) open work stations, four (4) large conferences room, two (2) lounges, open reception area, copy room, kitchen/breakroom, seven (7) bathrooms. Mezzanine has private offices and work stations along with an upper level conference room with counter.
- Type:
- Retail
- Sq.Ft.:
- 63
- Status:
- Active
- Beds:
- n/a
- Lot size:
- 6.22 Acres
- Year built:
- 1964
- Baths:
- MLS#:
- 6530458
ADDITIONAL INFORMATION
Here is a great opportunity to locate your business in Victory Center, a staple in Mankato for retail for over 50 years! Common mall area along with front & back access. Anchor tenants in the mall are MGM liquor and the new home for River Bend Business Products. This highly developed area is located just off Victory Drive and Madison Avenue. MNDOT traffic counts are around 23,000 vehicles per day. This space is currently set up for medical use with 4 exam rooms, 3 bathrooms, a waiting room/lobby area, a lab, 2 offices, and plenty of storage space. This space is 4,093 square feet. Base rent is $10/SF/Yr NNN + operating expenses estimated at $6.22/SF/Yr.
$2,100,000
921 Madison Avenue Mankato, MN 56001
- Type:
- General Commercial
- Sq.Ft.:
- 8,322
- Status:
- Active
- Beds:
- n/a
- Year built:
- 2015
- Baths:
- MLS#:
- 7034404
ADDITIONAL INFORMATION
one of Mankatoâ??s busiest streets with traffic counts of 30,000 VPD at the intersection of Madison Avenue & Dane Street, making it a highly visible location. It is next to Community Bank and only a block from Mayo Clinic Health Systems Hospital and Mankato Clinic. 921 Madison Avenue is an 8,322 SF brick commercial building built in 2015 and has two separate units. Unit #1 is a 2,859 SF space occupied by the tenant Aerotek. This space has a high-level build-out, including in-floor heat, high ceilings, and 8â?? high doors. Unit #2 is a 5,463 SF space previously occupied by Med Express and is now available for lease. This â??turn-keyâ?? space has a high-level medical build-out that is only three years old and would cost over $1 million to build today.
- Type:
- General Commercial
- Sq.Ft.:
- 4,680
- Status:
- Active
- Beds:
- n/a
- Year built:
- 2021
- Baths:
- MLS#:
- 7034344
ADDITIONAL INFORMATION
Personal or Condo Garage Units â?? 1,560 total square feet. 30â?? W X 52â??L with 16â?? ceilings. Finished units posses insulated partition walls with sheetrock and white liner steel for additional insulation. Units have 14â??x14â?? insulated overhead doors with openers, 3â?? entry door, and dual 3â??x3â?? windows. Units were built with exterior perimeter foundation insulation and interior floor perimeter under-slab insulation for energy efficiency. Walls contain R-25 insulation and R-50 insulation blown in ceiling. 26 Gauge steel exterior wall and roof metal for extra durability (versus 29 gauge steel typically used). Concrete footings along with 5â?? concrete floor includes a trench drain, connected to flammable waste tank for vehicle storage. Unit contains natural gas heater suspended from ceiling and optional A/C addition. Separate electrical, water, and gas meters per unit. Bathroom plumbing hookups included for a $15K allowance for contracting electrical, plumbing and bathroom framing. 100-amp electrical service with fiber optic available for internet and cable service. Front parking consists of a 3â?? wide concrete apron and pipe bollards on either side of overhead door and a 30â??X32â?? asphalt surface connected to a 24â?? road. Property owners must conform to City of Mankato Code. Businesses that do not require customers inside the property are allowed. Possible uses: warehouse/office, plumber, electrical, or distributor workshop/storage for classic cars, boats, RVs. An investment property. Manager lives on site. Auto repair, welding, and body shops are NOT acceptable uses of the property. Manager lives on site. Built by Skorr Construction, LLC who has been in business for over 50 years. Contact Arlen Skorr at (507) 380-3110 or Craig Skorr at (507) 380-3112 for further information.
Andrea D. Conner, License # 40471694,Xome Inc., License 40368414, [email protected], 844-400-XOME (9663), 750 State Highway 121 Bypass, Suite 100, Lewisville, TX 75067

The data on this web site comes in part from the REALTOR® Association of Southern Minnesota. The listings presented on behalf of the REALTOR® Association of Southern Minnesota may come from many different brokers but are not necessarily all listings of the REALTOR® Association of Southern Minnesota are visible on this site. The information being provided is for consumers’ personal, non-commercial use and may not be used for any purpose other than to identify prospective properties consumers may be interested in purchasing or selling. Information is believed to be reliable, but not guaranteed. Copyright ©2025 REALTOR® Association of Southern Minnesota. All rights reserved.
Andrea D. Conner, License # 40471694,Xome Inc., License 40368414, [email protected], 844-400-XOME (9663), 750 State Highway 121 Bypass, Suite 100, Lewisville, TX 75067

Listings courtesy of Northstar MLS as distributed by MLS GRID. Based on information submitted to the MLS GRID as of {{last updated}}. All data is obtained from various sources and may not have been verified by broker or MLS GRID. Supplied Open House Information is subject to change without notice. All information should be independently reviewed and verified for accuracy. Properties may or may not be listed by the office/agent presenting the information. Properties displayed may be listed or sold by various participants in the MLS. Xome Inc. is not a Multiple Listing Service (MLS), nor does it offer MLS access. This website is a service of Xome Inc., a broker Participant of the Regional Multiple Listing Service of Minnesota, Inc. Information Deemed Reliable But Not Guaranteed. Open House information is subject to change without notice. Copyright 2025, Regional Multiple Listing Service of Minnesota, Inc. All rights reserved
Mankato Real Estate
The median home value in Mankato, MN is $271,000. This is higher than the county median home value of $267,500. The national median home value is $338,100. The average price of homes sold in Mankato, MN is $271,000. Approximately 47.98% of Mankato homes are owned, compared to 43.7% rented, while 8.32% are vacant. Mankato real estate listings include condos, townhomes, and single family homes for sale. Commercial properties are also available. If you see a property you’re interested in, contact a Mankato real estate agent to arrange a tour today!
Mankato, Minnesota 56001 has a population of 43,938. Mankato 56001 is less family-centric than the surrounding county with 29.01% of the households containing married families with children. The county average for households married with children is 30.05%.
The median household income in Mankato, Minnesota 56001 is $56,274. The median household income for the surrounding county is $65,000 compared to the national median of $69,021. The median age of people living in Mankato 56001 is 26.8 years.
Mankato Weather
The average high temperature in July is 83.5 degrees, with an average low temperature in January of 5.1 degrees. The average rainfall is approximately 31.7 inches per year, with 42.6 inches of snow per year.










