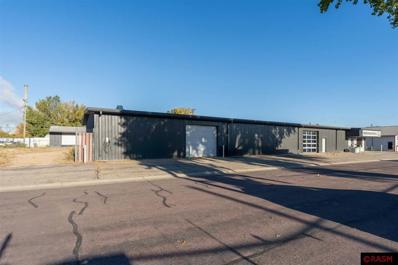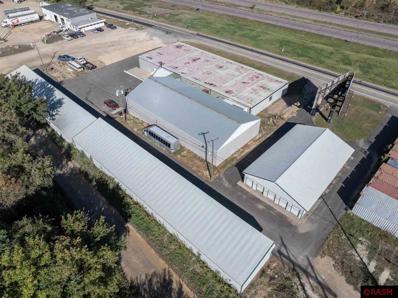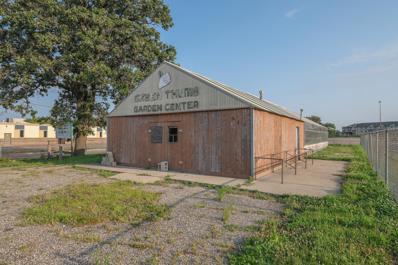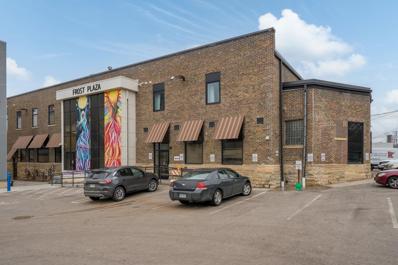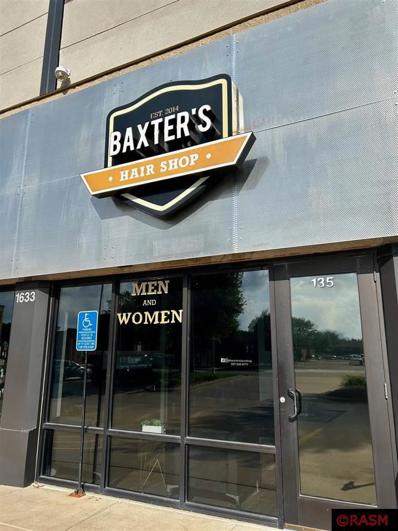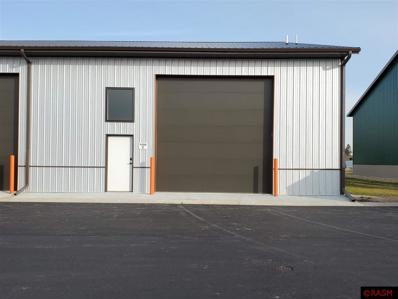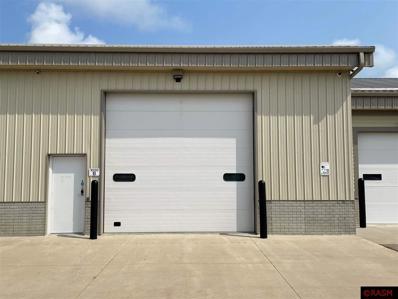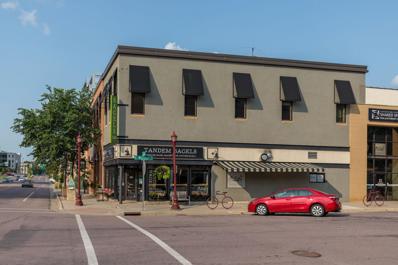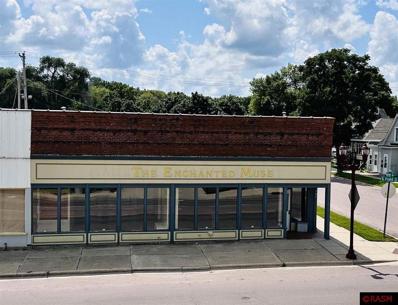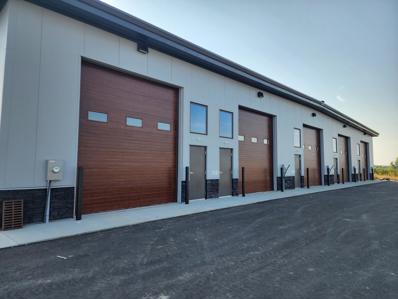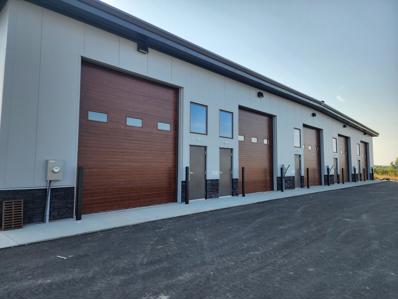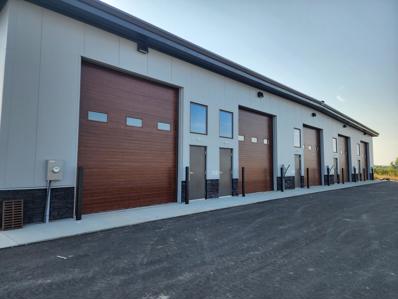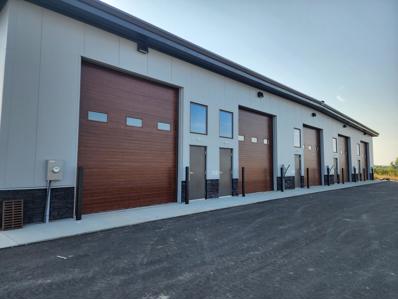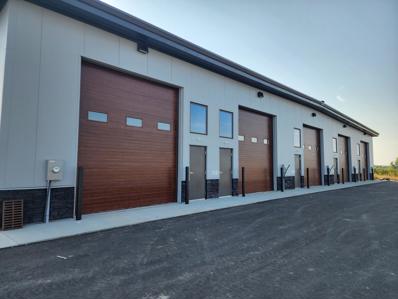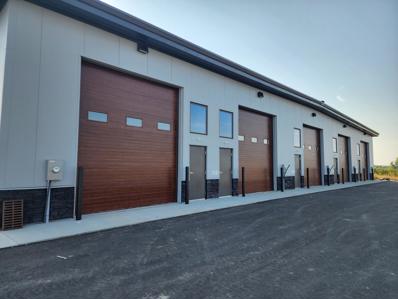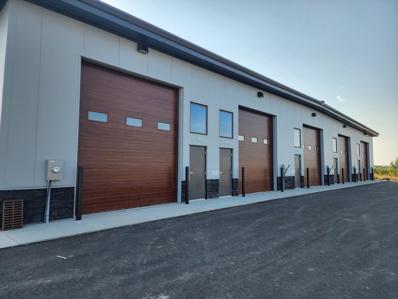Mankato MN Commercial for Sale
- Type:
- Office
- Sq.Ft.:
- 1,774
- Status:
- Active
- Beds:
- n/a
- Lot size:
- 0.12 Acres
- Year built:
- 2005
- Baths:
- MLS#:
- 6640657
ADDITIONAL INFORMATION
Executive office suite now available for lease. This end cap suite has 5 partially furnished offices including 4 private offices with windows and 1 executive office suite, front desk reception area with curved desk and cabinets, kitchen, storage, 2 bathrooms. Two of the offices have stand-up desks, two have desks and filing cabinets. The oversized executive suite with approximately 17'7" x 15'5" has built in cabinets and desk, conference table, and private 3/4 bathroom. Also included is a lockable storage area, kitchen with mini fridge, microwave, dishwasher and built in cabinets. There is a 1/2 bath that is handicap accessible with grab bars. All offices are carpeted with tile in the front entry, vestibule, and bathrooms. This high end office suite features solid oak doors and trim with tons of natural light is located in the St Andrews Building Park surrounded by professional office . Pricing is $20/SF/NNN plus $500 association fees, taxes, insurance, utilities.
- Type:
- Office
- Sq.Ft.:
- 11,232
- Status:
- Active
- Beds:
- n/a
- Lot size:
- 0.24 Acres
- Year built:
- 2016
- Baths:
- MLS#:
- 6637028
ADDITIONAL INFORMATION
Insulated and heated warehouse / shop space available in S Victory Drive in Mankato’s Contractor’s Park. Lease up to two bays with access to a shared kitchen and bathroom with a shower. 14’ w x 15’ h overhead doors, concrete floor and drains. Private offices available. Lease includes heat, electricity, water, sewer and internet access. Whether you are looking for shop and business space, or a secure, climate-controlled location to store and park your personal items- this is a terrific and affordable option located on the south side of Mankato on paved roads. GROSS LEASE First 1296 SF= $2K per month and $1296 for each additional bay. Call today.
$1,275,000
219 S Victory Drive Mankato, MN 56001
- Type:
- Office
- Sq.Ft.:
- 11,405
- Status:
- Active
- Beds:
- n/a
- Lot size:
- 0.82 Acres
- Year built:
- 1968
- Baths:
- MLS#:
- 6638956
ADDITIONAL INFORMATION
Attractive well maintained retail, showroom, and warehouse space. This property offers great visibility with frontage road access along Victory Drive with traffic counts of approximately 17,500 vehicles per day. Retail and showroom area with approximately 11,405 SF includes 2 bathrooms, kitchen, 3 offices, storage with parking for 20+ vehicles. The separate warehouse with approximately 4,833 SF has 8 overhead doors and is partially heated. Owner is open to sale and lease back, a lease, or partial lease option.
- Type:
- Industrial
- Sq.Ft.:
- n/a
- Status:
- Active
- Beds:
- n/a
- Year built:
- 2018
- Baths:
- 1.00
- MLS#:
- 7036472
ADDITIONAL INFORMATION
Units C feature a bathroom with a shower, a 14x14 overhead doors, and walk doors. This space is insulated and heated, with 3-phase power available. For buyers needing additional space, there is an option for another 30" x 80" unit with another 14 x14 overhead door After signing a contract, the owner will cover the cost of installing a divider wall to separate the units.
- Type:
- Industrial
- Sq.Ft.:
- n/a
- Status:
- Active
- Beds:
- n/a
- Year built:
- 2018
- Baths:
- MLS#:
- 7036471
ADDITIONAL INFORMATION
Property Listing: Units A and B comprise half of the building and feature a bathroom, two 14x14 overhead doors, and two walk doors. This space is insulated and heated, with 3-phase power available. For buyers needing additional space, there is an option for another 30" x 80" unit with another 14 x14 overhead door and another bathroom with shower. After signing a contract, the owner will cover the cost of installing a divider wall to separate the units.
- Type:
- Industrial
- Sq.Ft.:
- n/a
- Status:
- Active
- Beds:
- n/a
- Year built:
- 2018
- Baths:
- MLS#:
- 7036470
ADDITIONAL INFORMATION
Unit D offers is 30x 80 a 14x14 overhead door and walk-in door. This unit is insulated and has 3-phase power available. Additionally, the unit is already plumbed for a bathroom. Upon contract signing, the owner will cover the expenses for installing a divider wall between the units. For buyers requiring extra space, there is an opportunity to purchase unit C measuring 30" x 80" with another 14x14 overhead door and a bathroom with a shower.
- Type:
- Industrial
- Sq.Ft.:
- n/a
- Status:
- Active
- Beds:
- n/a
- Year built:
- 2018
- Baths:
- 1.00
- MLS#:
- 7036469
ADDITIONAL INFORMATION
Property Listing: Units C and D comprise half of the building and feature a bathroom with a shower, two 14x14 overhead doors, and two walk doors. This space is insulated and heated, with 3-phase power available. For buyers needing additional space, there is an option for another 30" x 80" unit with another 14 x14 overhead door and a bathroom. After signing a contract, the owner will cover the cost of installing a divider wall to separate the units.
$4,500,000
Sec 28 108 N 26W Mankato, MN 56001
ADDITIONAL INFORMATION
Tremendous development land opportunity. 79 acres of high traffic Commercial property on the edge of Mankato. This property is adjacent to Hwy 22 on the south edge of Mankato.
$899,000
1820 Willow Street Mankato, MN 56001
- Type:
- General Commercial
- Sq.Ft.:
- n/a
- Status:
- Active
- Beds:
- n/a
- Year built:
- 1960
- Baths:
- MLS#:
- 7036285
ADDITIONAL INFORMATION
This expansive industrial property sits on .66 acres and offers nearly 9,000 square feet of functional space, perfect for a range of business operations. Located just one block off North Riverfront and with easy access to Hwy 14, this property ensures smooth logistics and visibility. Main Shop (Approx. 5,000 sq ft): Spacious shop area with two overhead doors for easy access; welcoming reception area and four sizable offices; kitchen and three bathrooms to support daily operations; new air conditioning recently installed in the shop; fenced in yard with plenty of space for storage; an additional 2000 sq ft on the back side of the building, featuring another office and an overhead door that opens to a fenced yard. Second Building (appox 1400 sq ft): A 1,400 sq ft steel building with large sliding doors for extra storage; cold storage area with a convenient loading dock. This property is an excellent opportunity for businesses looking for a prime location, ample storage, and flexible workspaces. Schedule a tour today to see how this industrial space can meet your needs! Owner is licensed real estate agent in the state of Minnesota.
$1,100,000
1043 Southbend Mankato, MN 56001
- Type:
- Industrial
- Sq.Ft.:
- n/a
- Status:
- Active
- Beds:
- n/a
- Year built:
- 1956
- Baths:
- MLS#:
- 7036145
ADDITIONAL INFORMATION
Prime Commercial Property with High Traffic Exposure - South Bend Township, Mankato Area Located just outside of Mankato in South Bend Township, this versatile commercial property offers incredible visibility and accessibility along Hwy 169 South, with approximately 20,000 vehicles passing by daily. The property features two buildings totaling 14,000 square feet, making it an ideal space for businesses seeking storage, warehousing, or manufacturing space. Building 1 (9,000 SF, built in 1956): This well-maintained structure features a large overhead door (10' wide x 10' tall), an 11' ceiling height, and an office area with a showroom/reception space at the front. It also includes 2 bathrooms and direct access to a spacious warehouse/stockroom area that connects seamlessly with the larger 6,795 SF warehouse in the rear. Building 2 (5,000 SF, built in 1983): This metal pole shed offers two 12' overhead doors, 16' sidewalls, and a loading dock, providing ample room for deliveries, equipment storage, or production needs. The property offers 30+ parking spaces right outside the front door, ensuring ease of access for employees and visitors. Additionally, the entire facility is equipped with a new roof, ensuring durability for years to come. Whether you're looking to expand your business, relocate, or invest in a high-traffic commercial location, this property provides the perfect opportunity. Don't miss outâ??schedule a showing today!
$249,000
619 Hope Street Mankato, MN 56001
- Type:
- Other
- Sq.Ft.:
- 2,268
- Status:
- Active
- Beds:
- n/a
- Lot size:
- 0.31 Acres
- Year built:
- 1973
- Baths:
- MLS#:
- 6612213
ADDITIONAL INFORMATION
- Type:
- Other
- Sq.Ft.:
- 8,862
- Status:
- Active
- Beds:
- n/a
- Lot size:
- 0.44 Acres
- Year built:
- 1922
- Baths:
- MLS#:
- 6601166
ADDITIONAL INFORMATION
Ideal for Studio and Office. This flexible space is located at Frost Plaza in the heart of Old Town on Riverfront Drive. 672 SF on the convenient ground floor. A large open area, a private office, and capability for 2 additional rooms. A private break-room area with a sink, refrigerator, and storage is en-suite. Handicap accessible bathrooms are just down the hall. $1200/mo. Gross Lease (utilities and parking included).
- Type:
- Business Opportunities
- Sq.Ft.:
- n/a
- Status:
- Active
- Beds:
- n/a
- Year built:
- 2012
- Baths:
- MLS#:
- 7035716
ADDITIONAL INFORMATION
Calling all hair stylists who have dreamed of owning their own business! Opportunity for an owner-operator or an entrepreneur to own a turnkey salon for just a fraction of the price of starting new. Baxterâ??s Hair Salon has provided salon services for women, men and children in Mankato since 2014. Key features include: -Five experienced stylists providing hair services, waxing, lashes and extensions currently on a weekly chair rental contract. On-line booking system through Vagaro. The salon has earned a 4.9 star review rating from clients. -Beautifully designed salon with an original build-out cost of $150,000. Inviting atmosphere with coffee bar and beverages provided to clients. -Prime location within walking distance to Minnesota State University, Mankato which is home to over 15,000 college students. -Ample growth opportunities by adding more stylists to the team (5 more stations available), adding product sales and offering walk-in appointment availability. -Favorable lease terms with 5 year option to renew in 2025 The space is in excellent condition and comes equipped with approximately $39,000 in equipment, furniture, and fixtures included in purchase price. Baxterâ??s is currently absentee owned with the owner providing digital marketing and consulting services to the stylists. Buyer has the option of contracting these services with the Seller if they choose. One of the stylists holds a salon managerâ??s license from the Minnesota Board of Cosmetology. Management training support available. Seller financing is available to a qualified buyer with as little as $10,000 down. Please do not go to the salon and ask any questions. Direct all inquiries to Broker. Salon owner is building owner/landlord. List price is for business assets only, no real estate.
- Type:
- General Commercial
- Sq.Ft.:
- n/a
- Status:
- Active
- Beds:
- n/a
- Year built:
- 2019
- Baths:
- 1.00
- MLS#:
- 7035670
ADDITIONAL INFORMATION
1056-B is 3,040 sq. ft. (38x80x16) with 1-14x14 overhead door, door opener, service door, window and fully insulated, 100 amp electrical service, two 50 amp 220 outlets, 110 outlets every 10' of both sides of the unit, 6" reinforced concrete floor, floor drain with flammable waste trap, LED lighting package, heated bathroom with a shower and 10x12 office. Snow removal, lawn care and insurance are all covered under the association fee. Looking for an investment income rental property? Owner is a licensed real estate agent.
- Type:
- Office
- Sq.Ft.:
- n/a
- Status:
- Active
- Beds:
- n/a
- Year built:
- 1994
- Baths:
- MLS#:
- 7035544
ADDITIONAL INFORMATION
Office Space Available in USDA Office Building We are pleased to offer two prime office spaces in the USDA office building, featuring excellent amenities and accessibility. Both spaces come with shared access to a well-appointed conference room and ADA-compliant restrooms, ensuring convenience and comfort for all. Suite 6: Size: 1,152 SF Layout: This suite includes a welcoming reception area, four private offices, and a dedicated copy room, providing a functional and efficient workspace. Ideal for businesses seeking a professional setting with a blend of private and shared spaces. Suite 1: Size: 6,193 SF Layout: Currently occupied by the USDA, this spacious suite features an open floor plan, allowing for flexible office configurations. It also includes several private offices, perfect for accommodating various departmental needs or creating focused work areas. These office spaces offer a professional environment, ideal for businesses of all sizes. Contact us today to schedule a tour and discover the potential of your new office space!
- Type:
- General Commercial
- Sq.Ft.:
- 1,440
- Status:
- Active
- Beds:
- n/a
- Year built:
- 2017
- Baths:
- MLS#:
- 7035441
ADDITIONAL INFORMATION
30x48 feet with 15 ft ceilings; 14x13 overhead door with opener and exterior LED lighting; 3-0 Plyco steel walk door w/ deadbolt; 1x3 awning windows on rear of building; 7 foot by 8 inch thick concrete stem wall/foundation wall; 5" thick radiant heat concrete floor with shared boiler heat; R50 blown in fiberglass attic insulation; bathroom in unit with utility sink and hose bibb outside of bathroom; 6 gal electric domestic water heater; wall outlets, ceiling fan, and florescent interior lighting; 100 amp electrical service; 26 gauge ribbed steel roof with snow guards and gutters; extra high truss energy heel; 2x6 3-ply column upper wall construction with 4 ft o/c trusses; High speed internet available; Continuous floor lighting
- Type:
- Office
- Sq.Ft.:
- 3,080
- Status:
- Active
- Beds:
- n/a
- Lot size:
- 0.03 Acres
- Year built:
- 1896
- Baths:
- MLS#:
- 6572389
ADDITIONAL INFORMATION
$385,000
731 S Front Street Mankato, MN 56001
- Type:
- General Commercial
- Sq.Ft.:
- n/a
- Status:
- Active
- Beds:
- n/a
- Year built:
- 1912
- Baths:
- 2.00
- MLS#:
- 7035672
ADDITIONAL INFORMATION
Step inside this vintage brick building located on the corner of South Front Street and Byron Street. This space has a wide open floor plan with hardwood floors and exposed clay tile interior. There are 2 ADA compliant bathrooms. Full basement with an additional bathroom completes the lower level. This property is for sale or lease.
- Type:
- Other
- Sq.Ft.:
- 1,227
- Status:
- Active
- Beds:
- n/a
- Lot size:
- 0.04 Acres
- Year built:
- 2023
- Baths:
- MLS#:
- 6547002
ADDITIONAL INFORMATION
Mankato's newest garage condo development. All steel construction. 25 x 50 sq. ft., ceiling height 16', fully insulated, 12 x 14 overhead door with opener & windows, 36" walk door, reinforced concrete floor with floor drain, flammable waste trap, separate metered gas, water, 100 amp elect service and LED lighting. Optional features: heat & A/C, bathroom, mezzanine or loft, in-floor heat, additional windows, office or lounge, internet, cable tv service and phone.
- Type:
- Other
- Sq.Ft.:
- 1,202
- Status:
- Active
- Beds:
- n/a
- Lot size:
- 0.03 Acres
- Year built:
- 2023
- Baths:
- MLS#:
- 6546963
ADDITIONAL INFORMATION
Mankato's newest garage condo development. All steel construction. 25 x 50 sq. ft., ceiling height 16', fully insulated, 12 x 14 overhead door with opener & windows, 36" walk door, reinforced concrete floor with floor drain, flammable waste trap, separate metered gas, water, 100 amp elect service and LED lighting. Optional features: heat & A/C, bathroom, mezzanine or loft, in-floor heat, additional windows, office or lounge, internet, cable tv service and phone.
- Type:
- Other
- Sq.Ft.:
- 1,202
- Status:
- Active
- Beds:
- n/a
- Lot size:
- 0.03 Acres
- Year built:
- 2023
- Baths:
- MLS#:
- 6546950
ADDITIONAL INFORMATION
Mankato's newest garage condo development. All steel construction. 25 x 50 sq. ft., ceiling height 16', fully insulated, 12 x 14 overhead door with opener & windows, 36" walk door, reinforced concrete floor with floor drain, flammable waste trap, separate metered gas, water, 100 amp elect service and LED lighting. Optional features: heat & A/C, bathroom, mezzanine or loft, in-floor heat, additional windows, office or lounge, internet, cable tv service and phone.
- Type:
- Other
- Sq.Ft.:
- 1,227
- Status:
- Active
- Beds:
- n/a
- Lot size:
- 0.04 Acres
- Year built:
- 2023
- Baths:
- MLS#:
- 6546940
ADDITIONAL INFORMATION
Mankato's newest garage condo development. All steel construction. 25 x 50 sq. ft., ceiling height 16', fully insulated, 12 x 14 overhead door with opener & windows, 36" walk door, reinforced concrete floor with floor drain, flammable waste trap, separate metered gas, water, 100 amp elect service and LED lighting. Optional features: heat & A/C, bathroom, mezzanine or loft, in-floor heat, additional windows, office or lounge, internet, cable tv service and phone.
- Type:
- Other
- Sq.Ft.:
- 1,227
- Status:
- Active
- Beds:
- n/a
- Lot size:
- 0.04 Acres
- Year built:
- 2023
- Baths:
- MLS#:
- 6546818
ADDITIONAL INFORMATION
Mankato's newest garage condo development. All steel construction. 25 x 50 sq. ft., ceiling height 16', fully insulated, 12 x 14 overhead door with opener & windows, 36" walk door, reinforced concrete floor with floor drain, flammable waste trap, separate metered gas, water, 100 amp elect service and LED lighting. Optional features: heat & A/C, bathroom, mezzanine or loft, in-floor heat, additional windows, office or lounge, internet, cable tv service and phone.
- Type:
- Other
- Sq.Ft.:
- 1,202
- Status:
- Active
- Beds:
- n/a
- Lot size:
- 0.03 Acres
- Year built:
- 2023
- Baths:
- MLS#:
- 6546802
ADDITIONAL INFORMATION
Mankato's newest garage condo development. All steel construction. 25 x 50 sq. ft., ceiling height 16', fully insulated, 12 x 14 overhead door with opener & windows, 36" walk door, reinforced concrete floor with floor drain, flammable waste trap, separate metered gas, water, 100 amp elect service and LED lighting. Optional features: heat & A/C, bathroom, mezzanine or loft, in-floor heat, additional windows, office or lounge, internet, cable tv service and phone.
- Type:
- Other
- Sq.Ft.:
- 1,861
- Status:
- Active
- Beds:
- n/a
- Lot size:
- 0.06 Acres
- Year built:
- 2022
- Baths:
- MLS#:
- 6546604
ADDITIONAL INFORMATION
Mankato's newest garage condo development All steel construction with mono-slope roof and standing seam roofing, front ceiling height 18', back ceiling height 16', fully insulated, 12' x 14' overhead door with opener and windows, 36" walk door, reinforced concrete floor with floor drain, flammable waste trap, separate metered gas, water, 100-amp elect service and LED lighting. Optional features: heat and A/C, bathroom, mezzanine or loft, in-floor heat, additional windows, office or lounge, internet, cable tv service, phone.
Andrea D. Conner, License # 40471694,Xome Inc., License 40368414, [email protected], 844-400-XOME (9663), 750 State Highway 121 Bypass, Suite 100, Lewisville, TX 75067

Listings courtesy of Northstar MLS as distributed by MLS GRID. Based on information submitted to the MLS GRID as of {{last updated}}. All data is obtained from various sources and may not have been verified by broker or MLS GRID. Supplied Open House Information is subject to change without notice. All information should be independently reviewed and verified for accuracy. Properties may or may not be listed by the office/agent presenting the information. Properties displayed may be listed or sold by various participants in the MLS. Xome Inc. is not a Multiple Listing Service (MLS), nor does it offer MLS access. This website is a service of Xome Inc., a broker Participant of the Regional Multiple Listing Service of Minnesota, Inc. Information Deemed Reliable But Not Guaranteed. Open House information is subject to change without notice. Copyright 2025, Regional Multiple Listing Service of Minnesota, Inc. All rights reserved
Andrea D. Conner, License # 40471694,Xome Inc., License 40368414, [email protected], 844-400-XOME (9663), 750 State Highway 121 Bypass, Suite 100, Lewisville, TX 75067

The data on this web site comes in part from the REALTOR® Association of Southern Minnesota. The listings presented on behalf of the REALTOR® Association of Southern Minnesota may come from many different brokers but are not necessarily all listings of the REALTOR® Association of Southern Minnesota are visible on this site. The information being provided is for consumers’ personal, non-commercial use and may not be used for any purpose other than to identify prospective properties consumers may be interested in purchasing or selling. Information is believed to be reliable, but not guaranteed. Copyright ©2025 REALTOR® Association of Southern Minnesota. All rights reserved.
Mankato Real Estate
The median home value in Mankato, MN is $286,500. This is higher than the county median home value of $267,500. The national median home value is $338,100. The average price of homes sold in Mankato, MN is $286,500. Approximately 47.98% of Mankato homes are owned, compared to 43.7% rented, while 8.32% are vacant. Mankato real estate listings include condos, townhomes, and single family homes for sale. Commercial properties are also available. If you see a property you’re interested in, contact a Mankato real estate agent to arrange a tour today!
Mankato, Minnesota has a population of 43,938. Mankato is less family-centric than the surrounding county with 28.54% of the households containing married families with children. The county average for households married with children is 30.05%.
The median household income in Mankato, Minnesota is $56,274. The median household income for the surrounding county is $65,000 compared to the national median of $69,021. The median age of people living in Mankato is 26.8 years.
Mankato Weather
The average high temperature in July is 83.5 degrees, with an average low temperature in January of 5.1 degrees. The average rainfall is approximately 31.7 inches per year, with 42.6 inches of snow per year.








