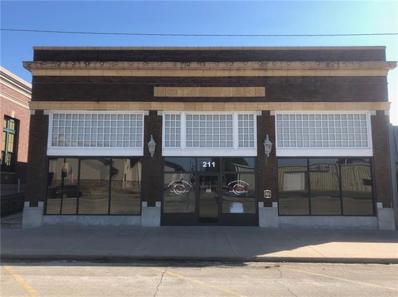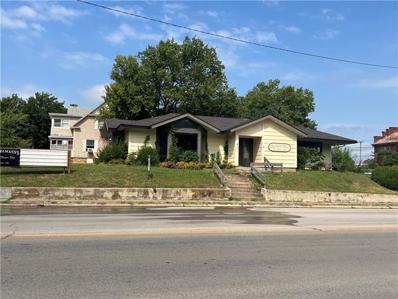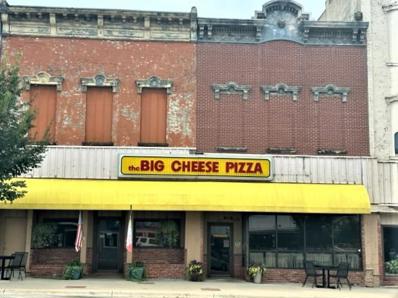Independence KS Commercial for Sale
ADDITIONAL INFORMATION
Hard to find a Historical building for sale in Independence, Kansas in this overall good condition. The building is a Historic Landmark and originally occupied by the Blakeslee Motor Company in 1918 selling Hudsons, Cadillacs, and various other vehicles. In 1931 the building was occupied by Plamor Bowling Alley and dance hall. In 1957, the Petersons operated a bowling alley and grill. The sign is still hanging in a conference room. The entry is stunning with huge light fixture , tile flooring and impressive windows. The mezzanine has hardwood floors and provides a unique view of the downstairs. 2nd floor features conference room, fully equipped kitchen, storage areas, Mens and Womens bathrooms, oversized hallway the leads to offices on both sides. Newer windows on this level. There are a total of 16 offices thruout the buildings. downstairs has a 3/4 bath with shower and lots of storage. Access to the downstairs or main level from the alley.County is showing total square footage at 7,000. Property is zoned C- Commercial and Industrial. Building is well built . Too many features to list here. Call for a tour today.
- Type:
- Retail
- Sq.Ft.:
- n/a
- Status:
- Active
- Beds:
- n/a
- Lot size:
- 0.45 Acres
- Year built:
- 1984
- Baths:
- MLS#:
- 2504250
ADDITIONAL INFORMATION
This beautiful building has endless possibilities! The floral fixtures and inventory is included if someone wants a floral business. This building was custom-built in 1984 and is a great space for any type of retail, office, or restaurant. It has brand new LED lighting, phone system (2 years old), intercom system, and three floral coolers. Show room, office, work room, kitchen area, and a garage space for extra storage (also storage in attic above garage). There are 2-half baths. Landscape with sprinkler system. The show room has beautiful wood vaulted ceilings and two large bay windows with extra lighting. Family furniture and antiques in show room will not stay with property. This property is one of a kind with fabulous curb appeal and great location! The Hasselmann's name will not stay with this property.
- Type:
- General Commercial
- Sq.Ft.:
- n/a
- Status:
- Active
- Beds:
- n/a
- Lot size:
- 0.12 Acres
- Year built:
- 1900
- Baths:
- MLS#:
- S47422
ADDITIONAL INFORMATION
Here is an opportunity to own a piece of Historic Independence Kansas occupied by "Big Cheese Pizza" since 1979. This building is actually 2 separate buildings and the building and business are being sold separately but both can be purchased. The current owners have owned this building since 2011 and have completed many improvements which are attached as documents to the listing. The West building is set up with the dining area/kitchen/counter and 2 half bathrooms. The East building is set up as a large dining/meeting area at the front, children's play/arcade area and a smaller private meeting area at the back. There is also storage, owner's office and a private 1/2 bathroom. The property is in a prime location in the central business district on Main Street (Hwy 160) running E & W through town and is eligible for grant funds on qualified improvements. There is a city parking lot directly behind the building Both sides have 2nd levels and there is potential for living quarters above the E. side with a separate entrance from the street. The W. side has a pull down stairway to a large storage area above the restaurant and even an old freight elevator (not functional). This also provides access for the HVAC systems. The roof was installed in 2015 and is a "membrane" type roof. The building can only be sold together with the business unless the business is purchased separately. Then the building is available for purchase independently.
- Type:
- General Commercial
- Sq.Ft.:
- n/a
- Status:
- Active
- Beds:
- n/a
- Lot size:
- 0.23 Acres
- Year built:
- 1920
- Baths:
- 7.00
- MLS#:
- S42699
ADDITIONAL INFORMATION
Building was erected in 1920 as the Commercial National Bank with over 36,000 square feet and total of 52,000 sq ft of area by including the basement. The building is concrete throughout including the the roof and floors and was built by the Brewster family. Modified roofs installed installed approx. 4 to 5 years ago by Bateson Roofing. 30 yr roofs. Kawneer windows were installed in 1997 at an approx. cost of $500,000. 2 elevators, one being original and updated work to elevator to be completed September, 2021. The basement is very functional for work space and has 2 bathrooms. The building has ADA entrance and 1 ADA bathroom located on the first floor. 2 walk in safes with one that is completely operational.The former board room for the bank is phenomenal as well as some of the ornate ceilings. Mr. Scott has taken very good care of this landmark building. The whole building is heated with steam heat and the boiler is inspected every year by the State as they issue a boiler certificate. Boiler was replaced in 1994. The building is 50% occupied and there are large offices available including the former pharmacy and restaurant area. Too much info to list. Financials available to qualified Buyers.
  |
| Listings courtesy of Heartland MLS as distributed by MLS GRID. Based on information submitted to the MLS GRID as of {{last updated}}. All data is obtained from various sources and may not have been verified by broker or MLS GRID. Supplied Open House Information is subject to change without notice. All information should be independently reviewed and verified for accuracy. Properties may or may not be listed by the office/agent presenting the information. Properties displayed may be listed or sold by various participants in the MLS. The information displayed on this page is confidential, proprietary, and copyrighted information of Heartland Multiple Listing Service, Inc. (Heartland MLS). Copyright 2024, Heartland Multiple Listing Service, Inc. Heartland MLS and this broker do not make any warranty or representation concerning the timeliness or accuracy of the information displayed herein. In consideration for the receipt of the information on this page, the recipient agrees to use the information solely for the private non-commercial purpose of identifying a property in which the recipient has a good faith interest in acquiring. The properties displayed on this website may not be all of the properties in the Heartland MLS database compilation, or all of the properties listed with other brokers participating in the Heartland MLS IDX program. Detailed information about the properties displayed on this website includes the name of the listing company. Heartland MLS Terms of Use |
Independence Real Estate
The median home value in Independence, KS is $90,200. This is higher than the county median home value of $78,700. The national median home value is $338,100. The average price of homes sold in Independence, KS is $90,200. Approximately 57.27% of Independence homes are owned, compared to 25.45% rented, while 17.28% are vacant. Independence real estate listings include condos, townhomes, and single family homes for sale. Commercial properties are also available. If you see a property you’re interested in, contact a Independence real estate agent to arrange a tour today!
Independence, Kansas 67301 has a population of 8,584. Independence 67301 is less family-centric than the surrounding county with 22.67% of the households containing married families with children. The county average for households married with children is 24.95%.
The median household income in Independence, Kansas 67301 is $44,565. The median household income for the surrounding county is $47,697 compared to the national median of $69,021. The median age of people living in Independence 67301 is 38.4 years.
Independence Weather
The average high temperature in July is 90.6 degrees, with an average low temperature in January of 23.7 degrees. The average rainfall is approximately 44.3 inches per year, with 12.2 inches of snow per year.



