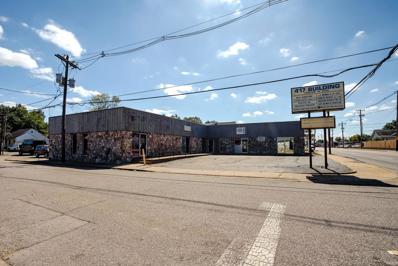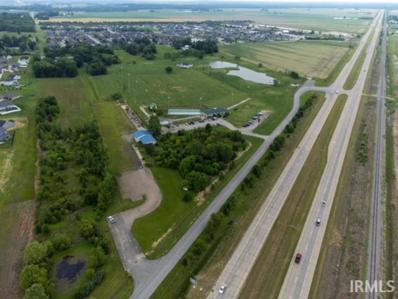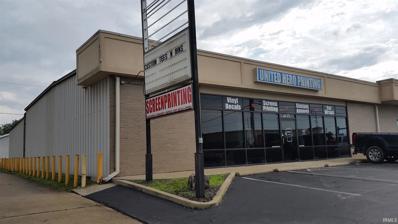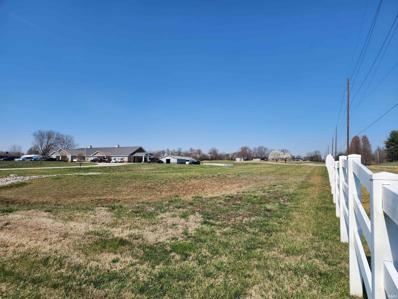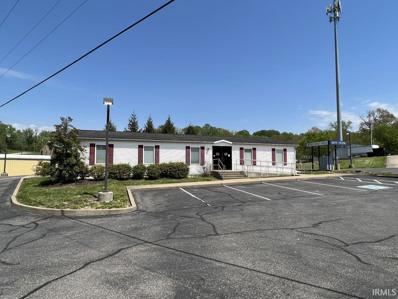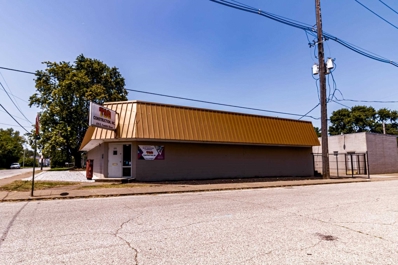Evansville IN Commercial for Sale
- Type:
- General Commercial
- Sq.Ft.:
- n/a
- Status:
- NEW LISTING
- Beds:
- n/a
- Lot size:
- 1.02 Acres
- Year built:
- 1900
- Baths:
- 16.00
- MLS#:
- 202505015
- Subdivision:
- None
ADDITIONAL INFORMATION
Auction Opportunity: Transformative Two-Story Mixed-Use Property in Rapidly Growing Evansville District 6% Buyerâ??s Premium Applies Buyer to Pay Spring Taxes Due May 10th, 2025 Discover the unparalleled potential of this expansive 52,400 sq. ft. mixed-use property, occupying nearly an entire city block in one of Evansvilleâ??s most rapidly revitalizing districts. Perfectly positioned for commercial, educational, or community-oriented ventures, this two-story building rests on 1.09 acres and comes loaded with unique features: Amenities: Gymnasium, theater, chapel, and a walkout basement with an industrial-grade kitchen. Flexibility: Multiple rooms available for conversion into offices, classrooms, or specialized workspaces. Accessibility: Adjacent parking lot ensures convenience for tenants and visitors alike. This property sits in a prime location surrounded by major employers, including Deaconess Hospital, Berry Plastics, Mead Johnson, and the University of Southern Indiana, ensuring consistent demand for healthcare, retail, and residential development. Proximity to the vibrant Franklin Street corridor, a hub of shopping and dining, further enhances visibility and high foot traffic for any venture. Redevelopment Potential: Growth Drivers: Evansvilleâ??s steady expansion in healthcare, manufacturing, and education solidifies this as a cornerstone property for future investment. Whether your vision includes a wellness center, community hub, institutional facility, or mixed-use redevelopment, this property offers unmatched versatility and scalability. Donâ??t miss this chance to own a rare, strategic asset with significant equity and upside potential! Mark your calendar and join us for this exclusive auctionâ??your opportunity to shape the future of Evansvilleâ??s dynamic growth is here. Auction Date: March 5th @ 6 PM. Online Location: 2227 W. Michigan St. Showing Date Febuary 18th from 2-5 PM.
- Type:
- General Commercial
- Sq.Ft.:
- n/a
- Status:
- NEW LISTING
- Beds:
- n/a
- Lot size:
- 0.22 Acres
- Year built:
- 1935
- Baths:
- 2.00
- MLS#:
- 202504888
- Subdivision:
- None
ADDITIONAL INFORMATION
SUPERB LOCATION RIGHT BY UNIVERSITY OF EVANSVILLE! Flexible space can serve many functions. This is the perfect spot for your business or potentially for a multi-use Office and Residence/Housing. A wheelchair-accessible ramp leads you to the Entry. The main level features four spacious offices (or Bedrooms but some would need a closet), a very large Bathroom, Sun Porch, and a big Foyer/Office space plus Entry. There are a lot of built-ins and closet storage also. Upstairs, there are 7 large Bedrooms/Offices--many with skylights--and a spot for a Bathroom (roughed in) plus potential Kitchenette. There are two staircases that lead to the upstairs. There is also a finished Basement with Bathroom and a very large Garage with two front and back garage doors. Plenty of parking too! There are MANY USES for this amazing property and the location is absolutely ideal, super close to the University, churches, restaurants and more!
- Type:
- General Commercial
- Sq.Ft.:
- n/a
- Status:
- NEW LISTING
- Beds:
- n/a
- Lot size:
- 0.21 Acres
- Year built:
- 1929
- Baths:
- 3.00
- MLS#:
- 202504793
- Subdivision:
- None
ADDITIONAL INFORMATION
3-parcel C-4 zoning development opportunity! Rehab existing buildings or tear down and start from scratch! Could be a great location for a gas station, restaurant, retail store, service center, or warehouse! 1417 is located on the corner and is distressed and not habitable. 1415 and 1413 are currently rented month-to-month at $575 each.
$1,100,000
3526 Interstate Drive Evansville, IN 47715
- Type:
- Retail
- Sq.Ft.:
- 3,024
- Status:
- NEW LISTING
- Beds:
- n/a
- Lot size:
- 0.9 Acres
- Year built:
- 1998
- Baths:
- MLS#:
- 22022024
ADDITIONAL INFORMATION
For Sale: Branded Gas Station with Property - Prime Investment Opportunity! Attention investors and entrepreneurs! This profitable, fully operational branded gas station, complete with a convenience store, is now available for sale. Located in a high-traffic, strategic area, this business offers excellent potential for steady income. Property Features: Branded gas pumps Fully stocked convenience store with snacks, drinks, hot food, and more Prime location with a loyal customer base High visibility and foot traffic, ensuring continual sales Offering affordable pricing with strong future earning potential Investment Highlights: Asking price includes both the business and the property
$1,000,000
SE Fourth Street Evansville, IN 47708
- Type:
- General Commercial
- Sq.Ft.:
- n/a
- Status:
- Active
- Beds:
- n/a
- Lot size:
- 0.18 Acres
- Year built:
- 1899
- Baths:
- 4.00
- MLS#:
- 202503574
- Subdivision:
- None
ADDITIONAL INFORMATION
Commonly known as Jayaâ??s and formerly known as Fâ??s Steak House, this amazing building is located on a great block, in the heart of downtown, half a block from the Medical School and across the street from Deaconess Clinic Downtown. This historic building has character and offers many options for investment and development. The first floor has open space, a full kitchen, and a bar. There are two finished apartments on the second floor and unfinished space for another apartment. The building is in good condition with a 2 year old roof. There are two parking spaces behind the building and loads of on street parking on Fourth Street.
$2,500,000
20 NW 4th Street Evansville, IN 47708
- Type:
- General Commercial
- Sq.Ft.:
- n/a
- Status:
- Active
- Beds:
- n/a
- Lot size:
- 0.26 Acres
- Year built:
- 1931
- Baths:
- 23.00
- MLS#:
- 202502464
- Subdivision:
- None
ADDITIONAL INFORMATION
This 10 story downtown landmark building is an architectural beauty. Originally built in 1929 for a bank, it was designed by the same architect who built the empire state building. For decades the building served as the headquarters for the local utility company among many other tenants. Located in the heart of downtown, it could be used as office space, or converted to condos, or apartments. At this price, the possibilities are endless.
$2,299,000
109 NW 3rd Street Evansville, IN 47708
- Type:
- General Commercial
- Sq.Ft.:
- n/a
- Status:
- Active
- Beds:
- n/a
- Lot size:
- 1.64 Acres
- Year built:
- 1976
- Baths:
- MLS#:
- 202502463
- Subdivision:
- None
ADDITIONAL INFORMATION
109 NW 3rd St Lot 1 - $1,700,000 - One half of a whole city lot in the heart of downtown Evansville. This lot includes a 10,804 square foot building perfect for multiple businesses or indoor parking. A great investment property ready to be developed. 109 NW 3rd St Lot 2 - $599,000 - One quarter of a downtown city block in the heart of Evansville. The potential for development at this location is amazing. The sale of this property is contingent on 20 NW 4th Street selling before or at the same time as 109 NW 3rd Street.
- Type:
- General Commercial
- Sq.Ft.:
- n/a
- Status:
- Active
- Beds:
- n/a
- Lot size:
- 0.5 Acres
- Year built:
- 1985
- Baths:
- 2.00
- MLS#:
- 202501472
- Subdivision:
- Other
ADDITIONAL INFORMATION
Very nicely updated second floor office space for sale. Space includes two entry doors, large reception, 4 offices, two half baths, two large confrence rooms and a kitchenette. Included is plenty of closet storage, a rear exit building and road signage. There is a association fee of $150.00 that covers your exterior maintence. Sellers installed new HVAC, new floors, diswasher and toilets. This is a rare find on a major thouroghfare.
- Type:
- General Commercial
- Sq.Ft.:
- n/a
- Status:
- Active
- Beds:
- n/a
- Lot size:
- 0.56 Acres
- Year built:
- 1950
- Baths:
- 2.00
- MLS#:
- 202446997
- Subdivision:
- None
ADDITIONAL INFORMATION
This exceptional 13,606 sq. ft. property, located in Evansville's thriving Central Business District and zoned C-3, offers unparalleled potential for mixed-use development or low-impact commercial ventures. The 12,106 sq. ft. warehouse boasts an open layout with 15-foot ceilings, a durable brick exterior, and a prime location, making it ideally suited for conversion into retail shops, coworking spaces, boutique storage, or other adaptive reuse projects. Its central position in downtown Evansville provides excellent accessibility and aesthetic appeal, ensuring strong alignment with the area's growing demand for versatile commercial spaces. Complementing the warehouse is The Little Room, a thoughtfully designed 1,500 sq. ft. event space that enhances the property's appeal. With high ceilings, abundant natural light, and a flexible layout, this modern venue is perfect for hosting gatherings, workshops, or community events. Together, these spaces offer a rare investment opportunity in a region experiencing robust economic growth, making this property a standout option for buyers looking to capitalize on the future of downtown Evansville.
- Type:
- General Commercial
- Sq.Ft.:
- n/a
- Status:
- Active
- Beds:
- n/a
- Lot size:
- 0.37 Acres
- Year built:
- 1919
- Baths:
- 2.00
- MLS#:
- 202443803
- Subdivision:
- None
ADDITIONAL INFORMATION
This property is the former Bucks Tavern and the sale includes a liquor license that is good for Beer, Wine Liquor & Catering. There is a 1,421 sqft apartment on the second floor.
- Type:
- General Commercial
- Sq.Ft.:
- n/a
- Status:
- Active
- Beds:
- n/a
- Lot size:
- 52 Acres
- Year built:
- 1965
- Baths:
- 10.00
- MLS#:
- 202441598
- Subdivision:
- May Place
ADDITIONAL INFORMATION
$199,900
Fountain Avenue Evansville, IN 47710
- Type:
- General Commercial
- Sq.Ft.:
- n/a
- Status:
- Active
- Beds:
- n/a
- Lot size:
- 0.29 Acres
- Year built:
- 1963
- Baths:
- 2.00
- MLS#:
- 202441080
- Subdivision:
- Springdale
ADDITIONAL INFORMATION
4800 square feet of M3 zoned building ready for your business to move into! The building features 2 nice office spaces and is sectioned into 3 large work or storage areas. There is an extra lot to the west side of the building ready to be developed into parking or additional build space. There are 2 overhead doors in the rear of the building 1of which will be replaced prior to any closing as well as part of the roof in the rear on the west side. The offices both have nice large windows that let in plenty of light and the office furniture and desks stay with the building. There is a full bath with shower located in the second office. Situated on a corner lot for great visibility and plenty of parking make this a great fit for most any type of business!
- Type:
- General Commercial
- Sq.Ft.:
- n/a
- Status:
- Active
- Beds:
- n/a
- Lot size:
- 1.3 Acres
- Year built:
- 1968
- Baths:
- 4.00
- MLS#:
- 202440771
- Subdivision:
- None
ADDITIONAL INFORMATION
Welcome to a prime commercial real estate opportunity located in Evansville, Indiana. This well maintained building located in a high traffic area presents an unparalleled investment opportunity. Boasting a total of 15,360 square feet spread across the main floor and spacious basement, this property offers a versatile and functional layout. Formerly used as a bank branch, this property boasts a reception area, private offices, spacious conference rooms, and 2 restrooms upstairs and 2 restrooms downstairs, a basement with kitchen/breakroom and additional office space as well as endless storage and 2 vaults. You will also find drive through service lanes, ideal for any Coffee or Food Franchise, full-service Pharmacy etc. Other options would be for another Bank Branch, professional office, tile, bath or cabinet showroom. The property includes 38 convenient and paved parking spaces, ensuring ease of access for both employees and clients. This ample parking provision enhances the property's desirability in a bustling urban setting. Strategically located in a high-visibility area with a steady flow of foot and vehicular traffic, this property stands as a beacon of stability and potential. Its proximity to key amenities, major thoroughfares, and the central business district positions it as a coveted asset for businesses looking to establish a prominent presence.
$4,100,000
E Morgan Avenue Evansville, IN 47715
- Type:
- General Commercial
- Sq.Ft.:
- n/a
- Status:
- Active
- Beds:
- n/a
- Lot size:
- 42.31 Acres
- Year built:
- 2002
- Baths:
- 2.00
- MLS#:
- 202425521
- Subdivision:
- None
ADDITIONAL INFORMATION
This exceptional 42.31 acre commercial and industrial zoned property, currently a driving range and golf course, is less than a mile from the I-69 interchange on Evansville's east side. The property features multiple buildings totally over 10,000 square feet, providing substantial existing infrastructure. The prime location ensures high traffic and excellent accessibility, making it ideal for various business ventures. Whether you continue the current recreational use or redevelop for another commercial or industrial purpose, the versatile zoning offers significant potential. Don't miss this unique investment opportunity in one of Evansville's most recognized areas.
- Type:
- General Commercial
- Sq.Ft.:
- n/a
- Status:
- Active
- Beds:
- n/a
- Lot size:
- 0.45 Acres
- Year built:
- 1983
- Baths:
- 2.00
- MLS#:
- 202423015
- Subdivision:
- None
ADDITIONAL INFORMATION
Super busy Eastside Morgan Avenue location: Approximately 27,000 average vehicles per day traffic. Built in 1983 as a light manufacturing and repair shop with approximately 4,680 square feet. The front +/-3000 SF area features large storefront windows, wood laminate flooring in the showroom area, a large open wrap-around area, an office with carpeting, and a half bath. Wide steel doors lead to the back garage +/- 1680 SF area with overhead garage door which is currently leased on a month-to-month verbal contract for storage. It is all open and features an office area, and a half bath. The property also features central heat and air. Make your plans now on this unique opportunity to purchase a prime building on Morgan Avenue in growing Evansville, IN. IT CAN BE RECONFIGURED INTO MULTIPLE SPACES. Well-insulated Butler building (built with steel beams to withstand earthquakes) includes 2 bathrooms, 5 front parking spaces and back parking lot (11 spaces) and is being sold in conjunction with back parking lot (2174 E Eichel). This would make a perfect storefront or showroom for many products such as liquor/wine [and/or tasting room!], data storage/data bank, paint, flooring, furniture, appliances, home/office decor, oriental rugs/carpets, pet supplies, sports equipment, etc.; office space for medical/professional/homeopathic care/naturopathic care/chiropractic care/etc.; indoor skateboard park; spa/salon; daycare center (children or pets); or whatever your imagination desires.
- Type:
- General Commercial
- Sq.Ft.:
- n/a
- Status:
- Active
- Beds:
- n/a
- Lot size:
- 2.76 Acres
- Year built:
- 1800
- Baths:
- MLS#:
- 202408299
- Subdivision:
- Stone Ridge
ADDITIONAL INFORMATION
Prime Commercial Land Development Opportunity! Located in the heart of Darmstadt this expansive parcel offers a lucrative investment for developers and entrepreneurs alike. This strategically located property presents endless possibilities for retail, office, or mixed use developments. With existing infrastructure, this blank canvass awaits your visionary touch. Don't miss your chance to seize this unparalleled opportunity for growth and success.
- Type:
- General Commercial
- Sq.Ft.:
- n/a
- Status:
- Active
- Beds:
- n/a
- Lot size:
- 0.64 Acres
- Year built:
- 2005
- Baths:
- 2.00
- MLS#:
- 202334973
- Subdivision:
- None
ADDITIONAL INFORMATION
$4,900,000
7700 Henze Road Evansville, IN 47720
- Type:
- General Commercial
- Sq.Ft.:
- n/a
- Status:
- Active
- Beds:
- n/a
- Lot size:
- 35 Acres
- Year built:
- 1997
- Baths:
- 11.00
- MLS#:
- 202332384
- Subdivision:
- None
ADDITIONAL INFORMATION
Currently used as a single family residence, this remarkable 33,000 square foot home and grounds has many possibilities for commercial use. With successful rezoning, this would make a great event center, corporate retreat, corporate headquarters, museum, boutique hotel, etc. Within the 33,000 square feet is an 11,000 square foot area that has many options for its use, such as a car collector's museum, recreational sports area, event facility, private art gallery, or almost anything you can imagine. In the main house youâ??ll be so impressed with the main level alone with itâ??s 2 story great room with grand curved staircases, kitchen fit for a chef, elegant dining room, immense master suite with connected fitness room, cozy family room and beautiful pool area. The second level isnâ??t any less impressive featuring 4 more bedrooms all with their own full bath, 2 large offices, a billiards room, game room and media room. The third floor has ample storage for off season clothing, seasonal décor and gifts. There is also a basement with tons more storage and a vault with wine cellar. The 35 acres also includes an equestrian center with show barn with living quarters above, riding arena, 2 other horse barns, guest house, attached and detached garages with enough space for 14 cars, a beautiful lake and a countryside view anywhere you look!
- Type:
- General Commercial
- Sq.Ft.:
- n/a
- Status:
- Active
- Beds:
- n/a
- Lot size:
- 0.36 Acres
- Year built:
- 1912
- Baths:
- 3.00
- MLS#:
- 202131394
- Subdivision:
- None
ADDITIONAL INFORMATION
Corner lot with over 9000 sq feet of space. Building has 3 bathrooms, 5 furnaces, 1 hanging heater, 3 CA units and 3 overhead garage doors on the side of the loading dock. Entire building site is fenced and has a security system in place. Zoned C-4. This property is packaged with vacant lots for parking and/or future building. Lots/ land only = 310 N. Morton, 662 E. Franklin. Previous M & S Fire and Safety building

Information is provided exclusively for consumers' personal, non-commercial use and may not be used for any purpose other than to identify prospective properties consumers may be interested in purchasing. IDX information provided by the Indiana Regional MLS. Copyright 2025 Indiana Regional MLS. All rights reserved.
Albert Wright Page, License RB14038157, Xome Inc., License RC51300094, [email protected], 844-400-XOME (9663), 4471 North Billman Estates, Shelbyville, IN 46176

Listings courtesy of MIBOR as distributed by MLS GRID. Based on information submitted to the MLS GRID as of {{last updated}}. All data is obtained from various sources and may not have been verified by broker or MLS GRID. Supplied Open House Information is subject to change without notice. All information should be independently reviewed and verified for accuracy. Properties may or may not be listed by the office/agent presenting the information. Properties displayed may be listed or sold by various participants in the MLS. © 2024 Metropolitan Indianapolis Board of REALTORS®. All Rights Reserved.
Evansville Real Estate
The median home value in Evansville, IN is $184,000. This is higher than the county median home value of $176,100. The national median home value is $338,100. The average price of homes sold in Evansville, IN is $184,000. Approximately 48.9% of Evansville homes are owned, compared to 40.25% rented, while 10.85% are vacant. Evansville real estate listings include condos, townhomes, and single family homes for sale. Commercial properties are also available. If you see a property you’re interested in, contact a Evansville real estate agent to arrange a tour today!
Evansville, Indiana has a population of 117,184. Evansville is less family-centric than the surrounding county with 21.04% of the households containing married families with children. The county average for households married with children is 25.18%.
The median household income in Evansville, Indiana is $45,649. The median household income for the surrounding county is $54,044 compared to the national median of $69,021. The median age of people living in Evansville is 38.2 years.
Evansville Weather
The average high temperature in July is 89.1 degrees, with an average low temperature in January of 25.5 degrees. The average rainfall is approximately 46.3 inches per year, with 10.3 inches of snow per year.










