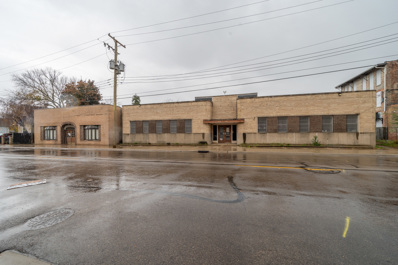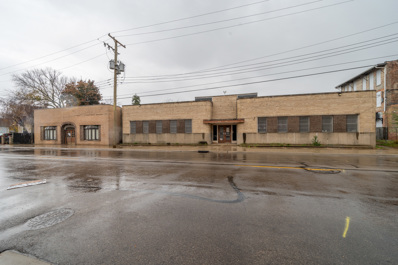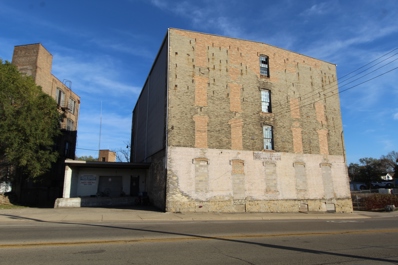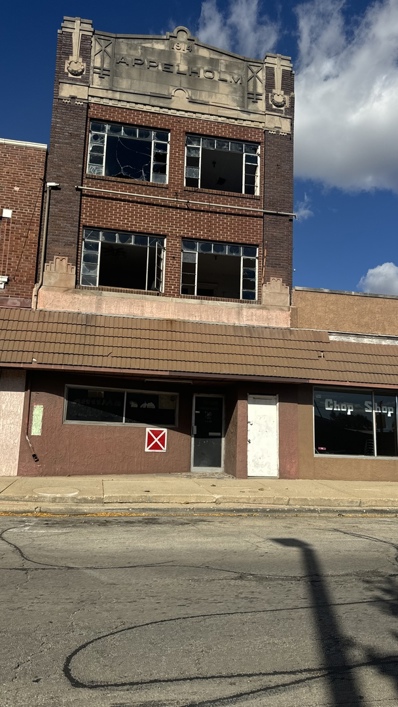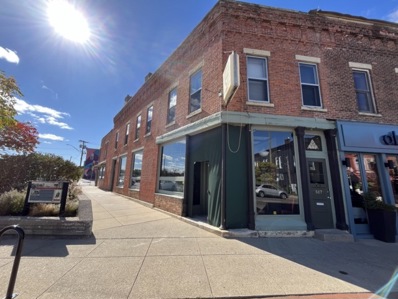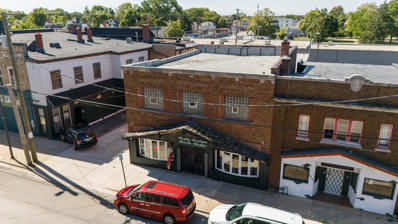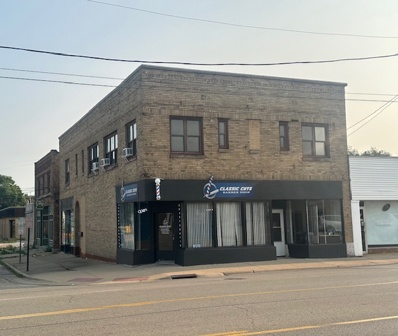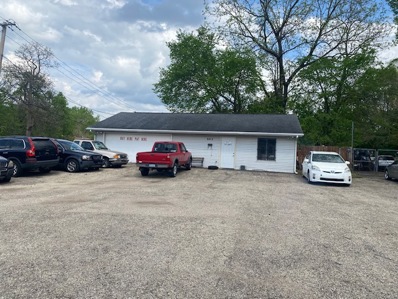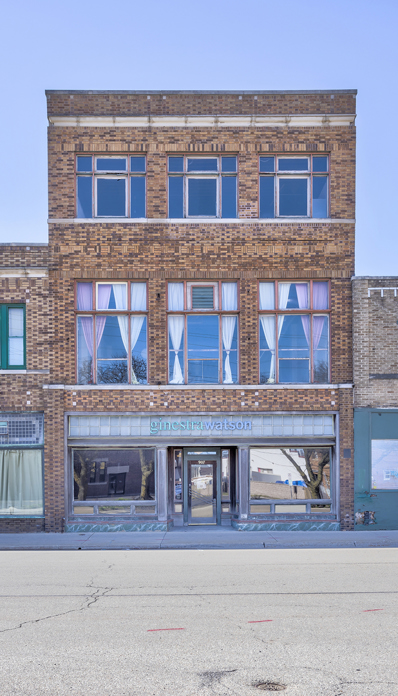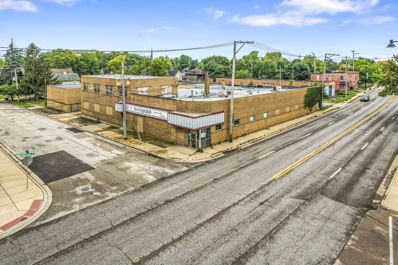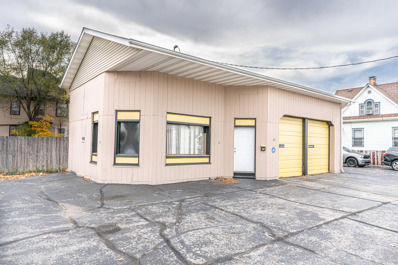Rockford IL Commercial for Sale
$255,000
1111 5th Avenue Rockford, IL 61104
- Type:
- Mixed Use
- Sq.Ft.:
- 9,744
- Status:
- NEW LISTING
- Beds:
- n/a
- Year built:
- 1946
- Baths:
- MLS#:
- 12210740
ADDITIONAL INFORMATION
Tremendous, large building, large parking lot, loads of potential uses. This building was previously used as a social club with a commercial kitchen, dining room and a large oval bar area. Interior ceiling heights are about 11 feet. There are numerous offices, storage rooms and an additional large space for overflow. The building is about 9,750 square feet plus a 950 square foot basement. The basement houses a newer hot water heating system and additional storage space. There is an alley to the rear of the building providing access from the rear and the large, 132 by 165 foot parking lot. Newer dumpster enclosure.
$175,000
1121 5th Avenue Rockford, IL 61104
- Type:
- Mixed Use
- Sq.Ft.:
- 7,461
- Status:
- NEW LISTING
- Beds:
- n/a
- Year built:
- 1930
- Baths:
- MLS#:
- 12205848
ADDITIONAL INFORMATION
This building is located in Midtown Rockford. It is zoned C2, limited commercial zone. The building has 7,461 square feet and sits on a 10,890 square foot site (66 x 165). It is a masonry constructed building. There are four overhead doors,3 accessible from the rear alley 12' x 18', 10' x 16' and 10' x 16' and 1 from the fenced parking area on the east side of the building with a loading dock. Brand new in 2024 HVAC system. Garage area has in-floor hot water heat. The building has 1 full bathroom and 1 half bathroom. The front section of the building has drywall walls and ceilings perfect for office uses, shop or retail, with one large space and smaller private potential office or work spaces. There are multiple areas for shop spaces, garage, storage and office uses. The ceiling heights vary from 10 feet to 16 feet.The east side of the building has updated electrical wiring. This listing also includes the vacant lot at 1135 5th Avenue.
$111,000
816 7th Street Rockford, IL 61104
- Type:
- Business Opportunities
- Sq.Ft.:
- 36,968
- Status:
- Active
- Beds:
- n/a
- Lot size:
- 0.46 Acres
- Year built:
- 1900
- Baths:
- MLS#:
- 12203777
ADDITIONAL INFORMATION
Solid building being sold as is. Not currently heated except for the room housing the fire suppression system. Freight elevator is operational.
$90,000
1228 Broadway Rockford, IL 61104
- Type:
- Other
- Sq.Ft.:
- 5,830
- Status:
- Active
- Beds:
- n/a
- Year built:
- 1914
- Baths:
- MLS#:
- 12192720
ADDITIONAL INFORMATION
Three-story mixed-use building with basement and great street presence. Ground floor used to be a bar. Apartments on the upper floors. Requires renovation, but income potential is there. Attractive streetscape with bump-out curbs and trees. The property is 5,830 sf building on 2,100 sf of land adjacent to other retail shops.
- Type:
- Other
- Sq.Ft.:
- n/a
- Status:
- Active
- Beds:
- n/a
- Year built:
- 1900
- Baths:
- MLS#:
- 12190231
ADDITIONAL INFORMATION
Prime Downtown Rockford Gem: Iconic Irish Rose Building with C4 Zoning, Ample Parking, and Unbeatable Walkability The 4100 SF structure includes two apartments above the restaurant and a basement. One apartment was previously used as an Airbnb, providing a stream of short-term rental income. The second apartment, directly above the restaurant, can easily be converted into a spacious two-bedroom unit. Both units have outdoor, separate entrances, offering privacy and flexibility. The two-bedroom unit features a large living room, kitchen, bathroom, and an additional room that can be used as a bedroom or office. Restaurant and Bar The ground-floor space is fully equipped with a kitchen line, a walk-in cooler, and a full-service bar-perfect for a new concept or revival of the restaurant. Ownership successfully operated a thriving bar and restaurant in this location for many years, a testament to the building's ability to draw crowds. It's primed for someone to capitalize on the existing infrastructure in a vibrant downtown environment. C4 Zoning The C4 zoning designation offers flexibility for various commercial uses, including restaurants, bars, retail, and mixed-use developments. This zoning makes it attractive to investors looking for opportunities in hospitality, dining, entertainment, or mixed-use commercial spaces. Prime Location on State St Positioned on a highly visible corner in downtown Rockford, this property benefits from excellent foot traffic and accessibility. The area is known for its walkability, with a mix of retail, restaurants, and businesses creating a vibrant urban atmosphere. City parking lots are conveniently located directly outside the building, with ample street and lot parking available nearby. Vibrant Downtown Area Downtown Rockford has seen significant revitalization over the past decade, making it a hub of activity for locals and visitors. The property is situated near local landmarks, thriving businesses, and cultural venues, contributing to a strong community vibe and drawing consistent traffic. The area's walkability adds to its charm, with coffee shops, restaurants, and entertainment options just steps away. Development Potential With its large square footage, excellent location, and flexible zoning, this property offers tremendous potential for a savvy investor. Whether you're interested in reopening the restaurant or exploring a new mixed-use venture, this is a unique opportunity in an up-and-coming downtown district. Why Invest in Downtown Rockford? Rockford's downtown area has undergone a renaissance in recent years, with a renewed focus on business development, arts, and entertainment. State Street serves as a key artery of the downtown district, connecting various commercial and cultural hotspots. With initiatives to further enhance the area, properties like 519 E. State St. offer investors a chance to be part of this growth. As more businesses and residents flock to the area, the demand for dining, retail, and entertainment options continues to rise. The city has prioritized pedestrian-friendly infrastructure, making it easier for foot traffic to support local businesses. Parking is plentiful with nearby city lots, further enhancing accessibility for patrons. For potential buyers looking to tap into a dynamic urban environment with historical charm, this corner building offers both an exceptional location and built-in amenities to facilitate a smooth transition to operations or redevelopment.
$149,900
1417 7th Street Rockford, IL 61104
- Type:
- Other
- Sq.Ft.:
- 7,480
- Status:
- Active
- Beds:
- n/a
- Year built:
- 1920
- Baths:
- MLS#:
- 12180409
ADDITIONAL INFORMATION
Solid brick building located near a prime intersection Broadway and 7th St. Cross Street to Crusader clinic. The building currently is used as a thrifty store. This building offers nearly 7500sqft space. First floor features storefront stunning windows, several display rooms, workshop, office room, living room with a beautiful gas fireplace. On the back of the building, there is a big space with high ceiling and a garage door. Second floor features a large open space of nearly 1500 sqft, potentially of adding bathroom with existing plumbing. 200 AMP Service. Don't miss this great opportunity, call today to schedule your showing!
- Type:
- Mixed Use
- Sq.Ft.:
- n/a
- Status:
- Active
- Beds:
- n/a
- Year built:
- 1920
- Baths:
- MLS#:
- 12141605
ADDITIONAL INFORMATION
Mixed use property, 3 commercial spaces and 3 apartments. Roof replaced 2017, Furnace and Central Air 2024, Apartment electrical panels2022, Gas forced air and AC for 1st floor barber shop, Window air and boiler for 1st floor HVAC/Electrician Office, Window air and boiler for upstairs apartments, Owner covers Water, sewer, and gas for heat, Apartments over gas for kitchen, Elec metered separately: all apartments and all commercial spaces. Agent Owned. Barber shop 1002 & 1004 East State St - Rent is $700 per mth w/ a $75/mo utility charge, HVAC office 103 Hall St - Rent is $300 per mth w/ a $50/mo utility charge, Apart 101 Hall St: Apart 1: 2 bed Vacant / last rented for $800 w/ a $50 utility charge, Apartment 2: studio 1 bath Occupied & rented through May 2025.$600/mo plus $50 utility charge, Apart 3: 1 bed 1 bath Occupied & rented through May 2025. $700/mo plus $50 utility charge.
- Type:
- Other
- Sq.Ft.:
- 1,232
- Status:
- Active
- Beds:
- n/a
- Year built:
- 1989
- Baths:
- MLS#:
- 12054956
ADDITIONAL INFORMATION
Nice corner car lot and other small business opportunities. Located in a high-traffic area! Central air and 200 amp electric. The furnace is less than 5 years old. It is a must-see for anyone trying to build a new small business. The current tenant is month-to-month. Multiple Pin numbers are included #1126408001, 1126408004. Showings preferably after 3 pm! Call listing agent for all showings.
- Type:
- Office
- Sq.Ft.:
- 9,058
- Status:
- Active
- Beds:
- n/a
- Year built:
- 1920
- Baths:
- MLS#:
- 12035300
ADDITIONAL INFORMATION
Well Maintained 9,000 plus sq ft building has a special bonus an attached covered parking garage ideal for staff, located at 105 S 5th Street. This is a three story building with full basement. Hardwood floors and high ceilings adds to the unique charm of this opportunity. Currently the first level is utilized as office space, level two is set up for meeting space with serving space and bar, level three is open. There are so many options stand alone office to retail or possible addition of residential lofts. Bring your concept and create this buildings next future.
- Type:
- Business Opportunities
- Sq.Ft.:
- 22,064
- Status:
- Active
- Beds:
- n/a
- Lot size:
- 0.55 Acres
- Year built:
- 1930
- Baths:
- MLS#:
- 12018234
ADDITIONAL INFORMATION
Industrial Opportunity with over 20,000 square feet of industrial space available to suit many business endeavors! Complete with plenty of power, 2 OH doors, and 1 loading dock. Plenty of office or storage space. 16ft clear height in warehouse. Heated courtyard for easy snow removal. Newer roof over 2nd floor. Has basement. Sprinkler system recently inspected and up to date. Some photos virtually cleaned/staged. Please provide proof of funds or pre-approval prior to requesting showing.
$144,900
823 Broadway Rockford, IL 61104
- Type:
- Business Opportunities
- Sq.Ft.:
- 1,048
- Status:
- Active
- Beds:
- n/a
- Year built:
- 1920
- Baths:
- MLS#:
- 11782677
ADDITIONAL INFORMATION
Great opportunity to own a commercial property on Broadway. This building has been generally automotive in nature and has two large bays with oversized doors. There is a retail area and office space. Large lot behind building is included with the sale. Property is marketed for sale. lease or seller financing.


© 2024 Midwest Real Estate Data LLC. All rights reserved. Listings courtesy of MRED MLS as distributed by MLS GRID, based on information submitted to the MLS GRID as of {{last updated}}.. All data is obtained from various sources and may not have been verified by broker or MLS GRID. Supplied Open House Information is subject to change without notice. All information should be independently reviewed and verified for accuracy. Properties may or may not be listed by the office/agent presenting the information. The Digital Millennium Copyright Act of 1998, 17 U.S.C. § 512 (the “DMCA”) provides recourse for copyright owners who believe that material appearing on the Internet infringes their rights under U.S. copyright law. If you believe in good faith that any content or material made available in connection with our website or services infringes your copyright, you (or your agent) may send us a notice requesting that the content or material be removed, or access to it blocked. Notices must be sent in writing by email to [email protected]. The DMCA requires that your notice of alleged copyright infringement include the following information: (1) description of the copyrighted work that is the subject of claimed infringement; (2) description of the alleged infringing content and information sufficient to permit us to locate the content; (3) contact information for you, including your address, telephone number and email address; (4) a statement by you that you have a good faith belief that the content in the manner complained of is not authorized by the copyright owner, or its agent, or by the operation of any law; (5) a statement by you, signed under penalty of perjury, that the information in the notification is accurate and that you have the authority to enforce the copyrights that are claimed to be infringed; and (6) a physical or electronic signature of the copyright owner or a person authorized to act on the copyright owner’s behalf. Failure to include all of the above information may result in the delay of the processing of your complaint.
Rockford Real Estate
The median home value in Rockford, IL is $132,700. This is lower than the county median home value of $155,300. The national median home value is $338,100. The average price of homes sold in Rockford, IL is $132,700. Approximately 48.54% of Rockford homes are owned, compared to 41.62% rented, while 9.85% are vacant. Rockford real estate listings include condos, townhomes, and single family homes for sale. Commercial properties are also available. If you see a property you’re interested in, contact a Rockford real estate agent to arrange a tour today!
Rockford, Illinois 61104 has a population of 148,942. Rockford 61104 is less family-centric than the surrounding county with 22.05% of the households containing married families with children. The county average for households married with children is 25.33%.
The median household income in Rockford, Illinois 61104 is $47,002. The median household income for the surrounding county is $57,779 compared to the national median of $69,021. The median age of people living in Rockford 61104 is 37.6 years.
Rockford Weather
The average high temperature in July is 83.7 degrees, with an average low temperature in January of 12.7 degrees. The average rainfall is approximately 37.1 inches per year, with 35.1 inches of snow per year.
