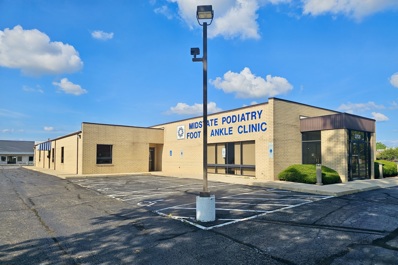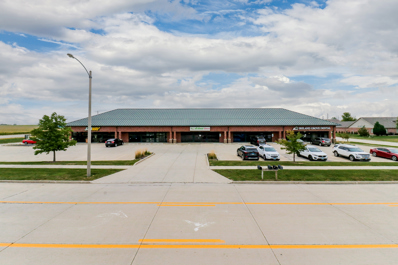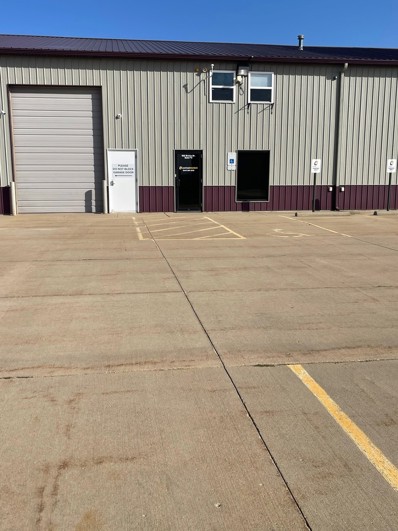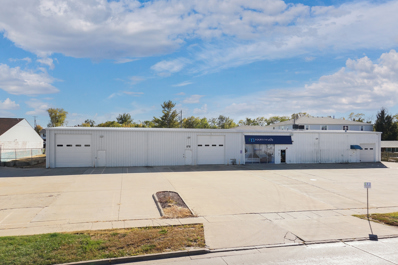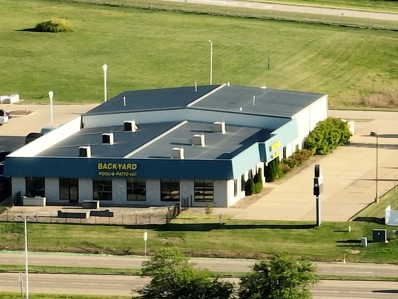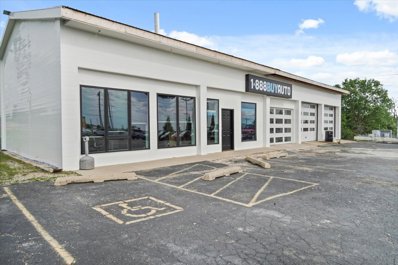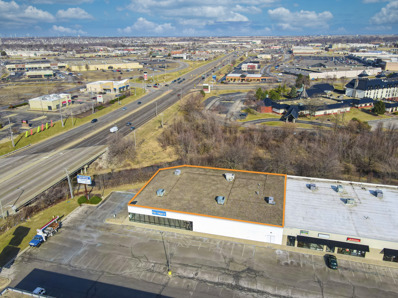Bloomington IL Commercial for Sale
- Type:
- Office
- Sq.Ft.:
- 9,724
- Status:
- Active
- Beds:
- n/a
- Lot size:
- 0.77 Acres
- Year built:
- 1980
- Baths:
- MLS#:
- 12198022
ADDITIONAL INFORMATION
This is a versatile 9,724 square foot building with 34 parking spaces which currently houses a successful podiatrist office for the past 43 years. This facility offers a large waiting area, a large receptionist area, eight examination rooms, four executive offices with private bathrooms, an x-ray room, break room, operating/procedure room, mechanical room, multiple storage areas, and multiple large working areas for staff. This building was built in 1980 by the current owner and it has been very well maintained. Unit #2 offers 330 square feet and rented out to a hair stylist. Unit #3 offers 660 square feet and could be utilized by the next owner or rented out for additional income. There is both interior & exterior access to both spaces. Space #3 is metered separately currently. Most of the building has a clear span so most of the walls can be removed or changed. Great location just off Veterans Parkway.
- Type:
- Condo
- Sq.Ft.:
- 480
- Status:
- Active
- Beds:
- n/a
- Year built:
- 2006
- Baths:
- MLS#:
- 12191569
ADDITIONAL INFORMATION
Dream location, in the heart of local expanding subdivisions and developments. Also right between baseball fields, soccer fields, and golf course. Versatile commercial space, currently used as a dance studio (business is not for sale). The two units (2 and 3) are one parcel. Fantastic layout was professionally designed. With 4,080 square feet, multiple accessible restrooms, a kitchen space, and separated HVAC and utilities, there are endless possibilities. Occupy the entire space; occupy one unit and rent out the other; buy as an investor and rent out the entire space together or separately... You decide! Closing date/occupancy flexibility. Very competitively priced. If your business needs an awesome home, or you dream of building that perfect portfolio, your ship has just come in! Note: Unit 4 was originally going to be included as well (for a higher price), but has been sold separately. The doors to unit 4 have been deleted (re-drywalled and painted where they used to be), but they are in a few of the listing photos (taken just before door deletion).
- Type:
- Condo
- Sq.Ft.:
- 4,800
- Status:
- Active
- Beds:
- n/a
- Lot size:
- 0.19 Acres
- Year built:
- 2006
- Baths:
- MLS#:
- 12177561
ADDITIONAL INFORMATION
For Sale - Industrial Flex Business Condo situated on the east side of Bloomington, Illinois. Zoned B-1. Property totals approximately 2,400 square feet with an additional 1,275 square feet of finished mezzanine space. Garage/shop area with 14 foot overhead door. 2 restrooms one with shower, and conference room. Built in 2006. Contact broker for information. Building. Could be use as a storage unit with modifications.
- Type:
- Mixed Use
- Sq.Ft.:
- 12,375
- Status:
- Active
- Beds:
- n/a
- Year built:
- 1979
- Baths:
- MLS#:
- 12172013
ADDITIONAL INFORMATION
This versatile commercial property offers 12,375 SF of combined office and warehouse space, perfect for a wide range of business operations. The space includes 2,414 SF of office space and 9,961 SF of warehouse space, making it ideal for companies needing both administrative and storage/operational areas. The original 3,586 SF warehouse section features a 10' overhead door and includes a 1,200 SF storage loft above the office. A 6,375 SF expansion was added in 2015, featuring two 14' overhead doors and a spacious, open warehouse that can easily adapt to a variety of business requirements. The property is conveniently located with easy access to IL-51 and I-74. The landlord is flexible and willing to divide the space to suit tenant requirements.
- Type:
- Retail
- Sq.Ft.:
- 18,000
- Status:
- Active
- Beds:
- n/a
- Year built:
- 2002
- Baths:
- MLS#:
- 11632773
ADDITIONAL INFORMATION
Team Albee is pleased to offer this beautiful & spacious freestanding retail building! Huge showroom with tile floor. 3-4 offices. Storage. Restrooms. Warehouse space in back with extra large overhead door plus dock door. Convenient drive thru door from warehouse to showroom inside! Store front features fenced patio area facing Empire Street. Tall ceilings inside make this immaculate building extremely versatile for whatever your business needs! Huge traffic count! Highly visible, situated between Veterans Pkwy & Central IL Regional Airport surrounded by many prominent anchoring businesses. Tall marquis sign with fully functional LED message board. Quality built engineered building w/ ample single phase 208 volt power. (3) 200 amp service boxes plus an additional 125 amp located in the showroom. 6 roof top HVAC units, 3 radiant tube heat in warehouse plus an additional furnace / A/C unit for office space. Explosion proof drain in warehouse with required oil separator 3 basin design for internal vehicle storage. Ventilation fan w/ exchange air & damper in warehouse area plus 3 hour burn thru rating wall separating warehouse & showroom. 10 inch block wall cored & back filled with 3/8 rebar & mortar slush mix with additional spray foam insulation between separating walls showroom to warehouse. Secured vault type storage with ample racking & containment of valuables. Adequate parking with large overhead door & dock pit with drainage.
- Type:
- Business Opportunities
- Sq.Ft.:
- 2,384
- Status:
- Active
- Beds:
- n/a
- Year built:
- 1966
- Baths:
- MLS#:
- 11621396
ADDITIONAL INFORMATION
The property is part office space part garage/warehouse area. The Subtype is not just AU specific. This property includes 3 parcels 302 Greenwood 21-17-326-006 taxes $2,885.86 ac .43 - 304 Greenwood 21-17-326-007 taxes $2,517.02 ac.55 - 306 Greenwood 21-17-326-008 taxes $5,650.74. The legal description, lot square footage, lot dimensions, and taxes listed in the full listing is just for address 306 Greenwood. All parcels to be sold together as one sale. This property has been recently updated with many new upgrades. A/C and Heat 2020, Well motor 2017, The blinds are on remote. 2 shop doors are controlled by an App. 2 baths, 2 offices, large mezzanine area 31 x 22, Newer windows, siding, 3 overhead doors and roof. The property is on a well and septic.Billboard located on the property is leased until 12/31/22 for $3,600/Year. Great location for your business. This listing is not for lease. MRED required me to fill out this section and it wouldn't take 0. This property is only for sale. Great highway access to 74 and 55. Located right off of Veterans Parkway.
- Type:
- Other
- Sq.Ft.:
- 14,012
- Status:
- Active
- Beds:
- n/a
- Year built:
- 1994
- Baths:
- MLS#:
- 10953171
ADDITIONAL INFORMATION
Take a look at the opportunity to purchase or lease 1 Auto Row, Unit 2! Located along the vibrant and fast-moving Veterans Parkway, this ideal 14,012 square foot retail space is ready for you to make it your own. Upon entering the space, you will love the wide open floor plan, that would suit just about any business venture. With floor to ceiling windows along the front and entire side of the building, the exposure and lighting makes this a desirable investment. Another great feature is the spacious warehouse, complete with 2 office build outs and an employee break area. Surrounded by popular dining, shopping, and strong demographics, this location boasts traffic counts in the excess of 43,300. Schedule your private showing today. This property is being sold as is


© 2024 Midwest Real Estate Data LLC. All rights reserved. Listings courtesy of MRED MLS as distributed by MLS GRID, based on information submitted to the MLS GRID as of {{last updated}}.. All data is obtained from various sources and may not have been verified by broker or MLS GRID. Supplied Open House Information is subject to change without notice. All information should be independently reviewed and verified for accuracy. Properties may or may not be listed by the office/agent presenting the information. The Digital Millennium Copyright Act of 1998, 17 U.S.C. § 512 (the “DMCA”) provides recourse for copyright owners who believe that material appearing on the Internet infringes their rights under U.S. copyright law. If you believe in good faith that any content or material made available in connection with our website or services infringes your copyright, you (or your agent) may send us a notice requesting that the content or material be removed, or access to it blocked. Notices must be sent in writing by email to [email protected]. The DMCA requires that your notice of alleged copyright infringement include the following information: (1) description of the copyrighted work that is the subject of claimed infringement; (2) description of the alleged infringing content and information sufficient to permit us to locate the content; (3) contact information for you, including your address, telephone number and email address; (4) a statement by you that you have a good faith belief that the content in the manner complained of is not authorized by the copyright owner, or its agent, or by the operation of any law; (5) a statement by you, signed under penalty of perjury, that the information in the notification is accurate and that you have the authority to enforce the copyrights that are claimed to be infringed; and (6) a physical or electronic signature of the copyright owner or a person authorized to act on the copyright owner’s behalf. Failure to include all of the above information may result in the delay of the processing of your complaint.
Bloomington Real Estate
The median home value in Bloomington, IL is $208,600. This is higher than the county median home value of $207,300. The national median home value is $338,100. The average price of homes sold in Bloomington, IL is $208,600. Approximately 55.99% of Bloomington homes are owned, compared to 35.62% rented, while 8.39% are vacant. Bloomington real estate listings include condos, townhomes, and single family homes for sale. Commercial properties are also available. If you see a property you’re interested in, contact a Bloomington real estate agent to arrange a tour today!
Bloomington, Illinois 61704 has a population of 78,372. Bloomington 61704 is more family-centric than the surrounding county with 35.32% of the households containing married families with children. The county average for households married with children is 33.65%.
The median household income in Bloomington, Illinois 61704 is $69,003. The median household income for the surrounding county is $70,339 compared to the national median of $69,021. The median age of people living in Bloomington 61704 is 35.4 years.
Bloomington Weather
The average high temperature in July is 85.6 degrees, with an average low temperature in January of 15 degrees. The average rainfall is approximately 39.4 inches per year, with 21 inches of snow per year.
