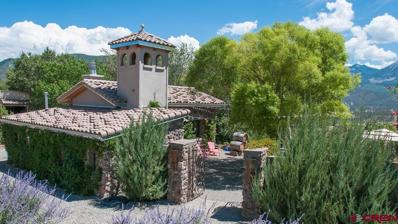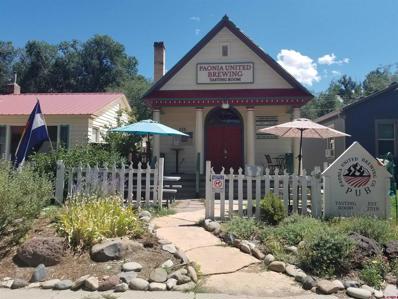Paonia CO Commercial for Sale
- Type:
- Other
- Sq.Ft.:
- 8,300
- Status:
- Active
- Beds:
- n/a
- Lot size:
- 3 Acres
- Baths:
- MLS#:
- 820469
- Subdivision:
- None
ADDITIONAL INFORMATION
Historic packing shed with ancillary buildings on 3+ acres planted with 2200 trellised crisp apple varieties irrigated by three shares of Paonia Ditch. 15,000 total square feet under-roof, including 2500 sqft cooler & 2500 sqft warehouse and packing shed. Three phase electric power, Zoned A-5 just outside Paonia town limits. Water tap included.
$2,250,000
16764 N FARMER MINE Road Paonia, CO 81428
- Type:
- Mixed Use
- Sq.Ft.:
- 4,084
- Status:
- Active
- Beds:
- n/a
- Lot size:
- 21 Acres
- Year built:
- 2007
- Baths:
- MLS#:
- 819277
- Subdivision:
- None
ADDITIONAL INFORMATION
Paonia Colorado winery with exceptional tasting room and lounging areas. All buildings done in Tuscan style architecture and combined with the mountain and valley setting creates a real memorable experience for patrons. Premium location, beautiful custom home which is unique in every aspect, guest cottage, 2556sf winery building and wine making equipment. Currently includes artist shop and gallery which could be changed to make room for more winery space. Unique quality artisan features through out this property. The parcel is 21 acres with paved access on a mesa overlooking the â??American Provenceâ?? North Fork Valley. Sales increase each year and there is business growth potential. More than a business, its a lifestyle.
$699,900
12999 MINERICH Road Paonia, CO 81428
- Type:
- Mixed Use
- Sq.Ft.:
- 3,200
- Status:
- Active
- Beds:
- n/a
- Lot size:
- 2.33 Acres
- Year built:
- 1978
- Baths:
- 1.00
- MLS#:
- 818168
ADDITIONAL INFORMATION
Just three miles from downtown Paonia, this charming small-acreage property offers endless possibilities for work, creativity, or investment. This property includes the main house and 2 large metal shops that offer an incredible opportunity for entrepreneurs or businesses looking to establish or expand their operations for commercial or industrial use. In the front of the property is the 1,500 sq. ft. metal garage/shop fully equipped with two automatic garage doors, concrete floors and a spacious loft, providing flexibility for a variety of uses. With both 110 and 220 electric, natural gas hookup, domestic water, and french drains, this space is primed for industrial, mechanical, or creative ventures. The shop's layout is perfect for everything from fabrication to auto repair, or even a large-scale workspace. At the back of the property, you'll find the larger, 3,200 sq. ft. shop that expands the possibilities even further. Fully outfitted with its own separate DMEA meter with 110 and 220 electric, domestic water to the building, (though not plumbed into it), a large extraction fan and a finished multi-purpose area. This space can accommodate a range of industrial or commercial applications. Half of the building has been transformed into a finished multi-purpose area, ideal for office space, a retail storefront, or a creative studio. Previously used as a classroom, this space comes equipped with a built in projector and screen. The industrial double doors and large windows flood the area with natural light, while the heating and cooling system, powered by heat pumps, ensures year-round comfort. This building truly offers you endless potential. A unique feature of the property is the separate driveway access to the large shop, via a shared easement, that allows for easy access to the business front without disturbing the privacy of the home. This creates a perfect blend of residential and commercial functionality. With its prime setup and versatile spaces, this property is ready to host your business dreams, whether you need a workshop, studio, retail space, or a combination of all three. The adaptable infrastructure makes it easy to start fresh or seamlessly transfer an existing business. In addition to the business opportunity, this property includes a spacious, beautifully remodeled geodesic dome home with dragon armor metal shingle roof .The two-story house, with a loft, features an open floor plan with bamboo floors, cathedral ceilings, and large windows offering stunning views of Mt. Lamborn. The second story floor includes the open concept kitchen with custom Brazilian mahogany cabinets, granite tile countertops, newer appliances, and a breakfast bar, the main living room with a cozy wood stove, bay windows, and beetle kill wood paneling for a warm, inviting atmosphere, a separate dining room with more custom cabinetry, two large bedrooms and a beautifully remodeled 3/4 bathroom. On the third story level you will enjoy the spacious loft area with its own beautiful 3/4 bathroom. With its high ceilings and open concept, this loft is perfect as a bedroom or multipurpose space. The ground floor has a large bedroom, bathroom with dual sinks and dual toilet stalls, a spacious laundry/utility room and an open area that was previously used as an office/classroom for a home business and includes fiber-optic internet, a separate entry, and rough-ins for a kitchenette. It could also be used as a play area, music space, or divided into additional bedrooms. The home is also supplemented by a 6 kW solar array with a battery system. Built with high-quality materials and well-maintained, this home is financeable and insurable, a rarity among geodesic homes. Outside, the property boasts one share of Turner Ditch irrigation water, which ensures the gorgeous lawn, multiple trees, and flowers stay vibrant throughout the seasons. The outdoor space is perfect for relaxation, gardening, or outdoor gatherings.
$450,000
229 GRAND Avenue Paonia, CO 81428
- Type:
- Mixed Use
- Sq.Ft.:
- 2,719
- Status:
- Active
- Beds:
- n/a
- Lot size:
- 0.14 Acres
- Year built:
- 1935
- Baths:
- 3.00
- MLS#:
- 812129
- Subdivision:
- Paonia Original
ADDITIONAL INFORMATION
Own a piece of Historic Paonia with the Lamborn Building, located on Grand Avenue in the heart of downtown. This property was extensively renovated between 2000 and 2001, with electrical rewiring, plumbing, foam roof, sanded fir floors, new tile and even refurbished antique light fixtures to keep the Historic feel. There are 6 office spaces, each approximately 110 sf, on the main level, that share a common area with a wide entry hall, kitchen and bathroom. There is a 713 sf one bedroom apartment on the basement level with a private entrance and garden spot. There is a small take out restaurant with limited seating, the space is divided between the main level and the basement. The main level is 245 sf of dining and commercial kitchen space and the basement has 503 sf of commercial kitchen space. There is also a 120 sf covered patio with brick pavers. There is so much potential for this inviting commercial property, come take a look and see all the many possibilities.
$125,000
325 Grand Avenue Paonia, CO 81428
- Type:
- Business Opportunities
- Sq.Ft.:
- 540
- Status:
- Active
- Beds:
- n/a
- Lot size:
- 0.06 Acres
- Year built:
- 1920
- Baths:
- 2.00
- MLS#:
- 797203
- Subdivision:
- Paonia Original
ADDITIONAL INFORMATION
Exciting opportunity to own an established business in the heart of Paonia that is well known for great beer and a loyal customer base. Located half a block north of the main drag. Front patio is approx. 25'x20' and has room for two picnic tables. The beer garden is approx. 25'x45' with several tables and regularly hosts live music, food trucks and karaoke. Paonia is home to July 4th Cherry Days weekend that includes a big parade, live music and several days of events, the BMW Rally, the Art and Ag Tour, Mountain Harvest Festival, Pickin' in the Park every Thursday throughout the month of August and Final Friday Art Frolic, just to name a few. This vibrant artist community is a vacation destination that is well known for beautiful scenery, vineyards, orchards, organic fruit and vegetables, hunting, fishing and camping, the list goes on and on. There is a steady stream of both casual visitors to outdoor enthusiasts and they tend to enjoy craft beer. The tasting room lease goes through December 2025 and the brewery lease goes through January 2027. These two spaces are located 1/2 block from each other. The brewery is a 1479 sf warehouse. The liquor license is assumed with the transfer of the LLC and allows for 5 tasting rooms which means great potential for growth. (Please note, real estate is not included. This listing is for a business only.

The data relating to real estate for sale on this web site comes in part from the Internet Data Exchange (IDX) program of Colorado Real Estate Network, Inc. (CREN), © Copyright 2025. All rights reserved. All data deemed reliable but not guaranteed and should be independently verified. This database record is provided subject to "limited license" rights. Duplication or reproduction is prohibited. FULL CREN Disclaimer Real Estate listings held by companies other than Xome Inc. contain that company's name. Fair Housing Disclaimer
Paonia Real Estate
The median home value in Paonia, CO is $555,000. This is higher than the county median home value of $352,500. The national median home value is $338,100. The average price of homes sold in Paonia, CO is $555,000. Approximately 50.85% of Paonia homes are owned, compared to 31.53% rented, while 17.63% are vacant. Paonia real estate listings include condos, townhomes, and single family homes for sale. Commercial properties are also available. If you see a property you’re interested in, contact a Paonia real estate agent to arrange a tour today!
Paonia, Colorado has a population of 1,542. Paonia is more family-centric than the surrounding county with 29.34% of the households containing married families with children. The county average for households married with children is 24.22%.
The median household income in Paonia, Colorado is $53,646. The median household income for the surrounding county is $51,803 compared to the national median of $69,021. The median age of people living in Paonia is 36.9 years.
Paonia Weather
The average high temperature in July is 89.3 degrees, with an average low temperature in January of 15.5 degrees. The average rainfall is approximately 12.7 inches per year, with 41.2 inches of snow per year.




